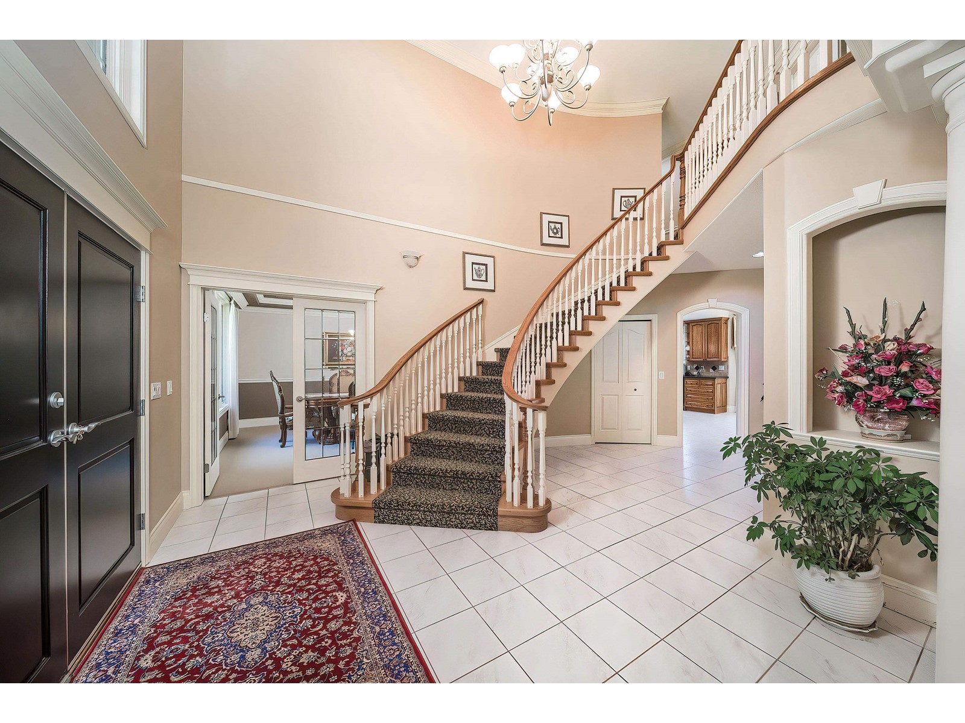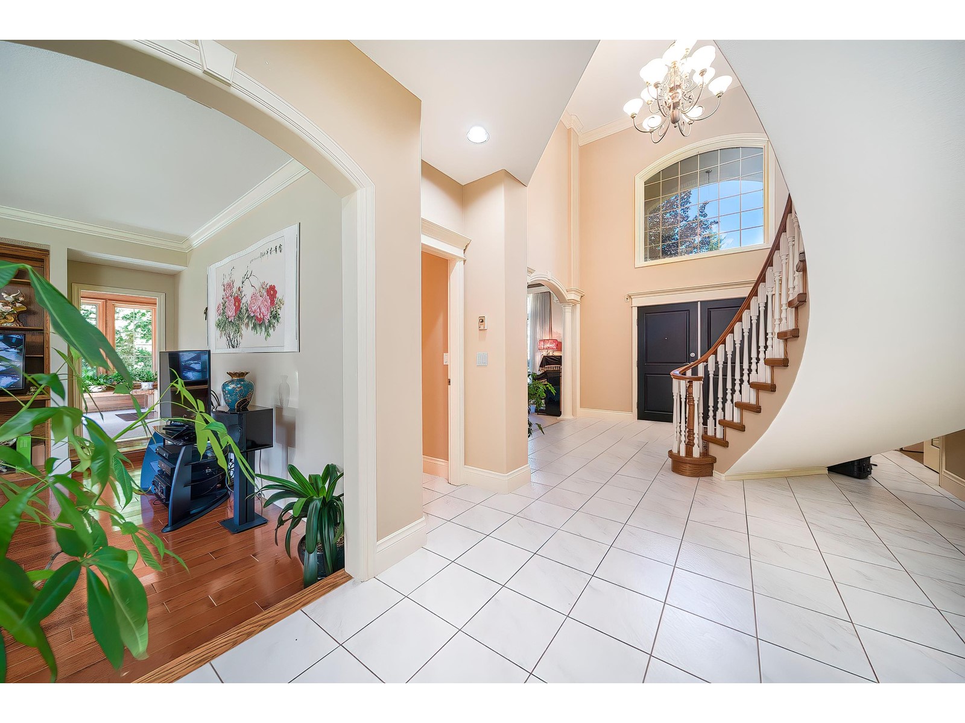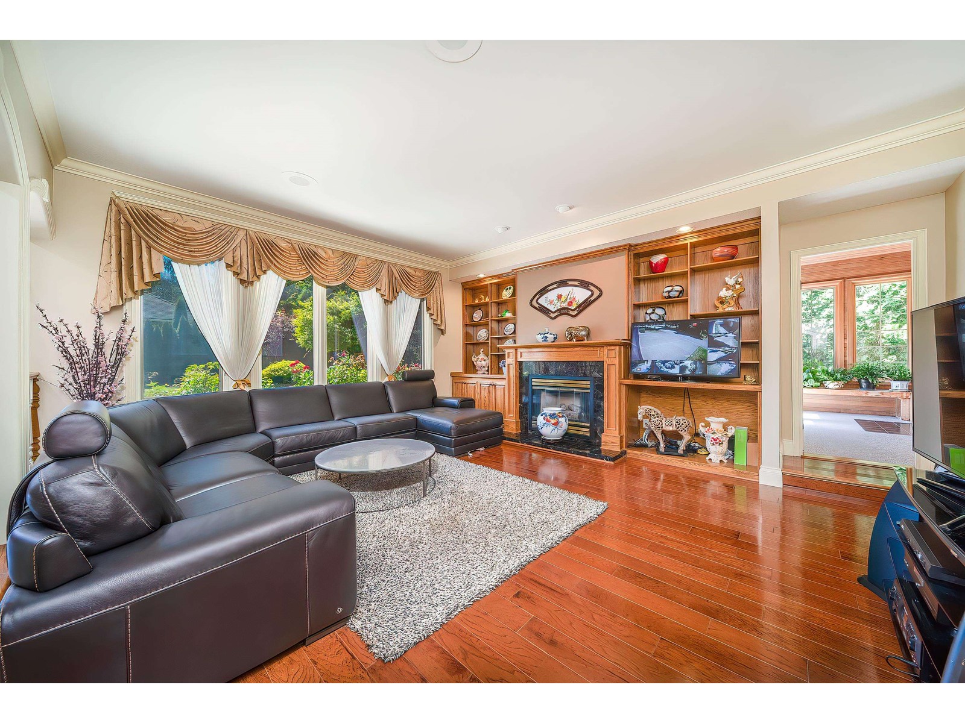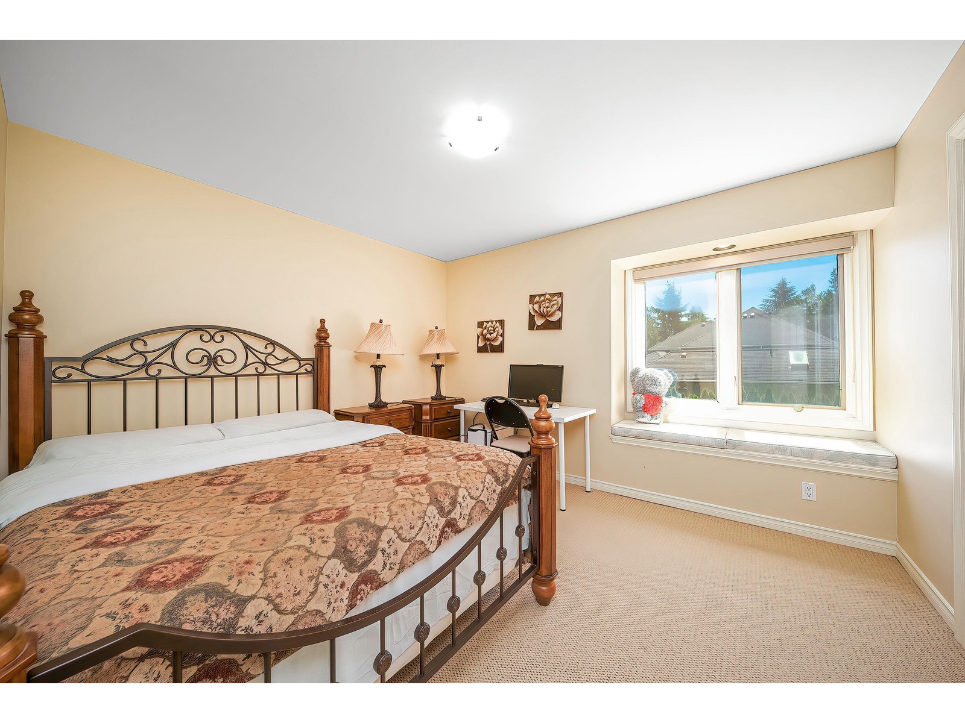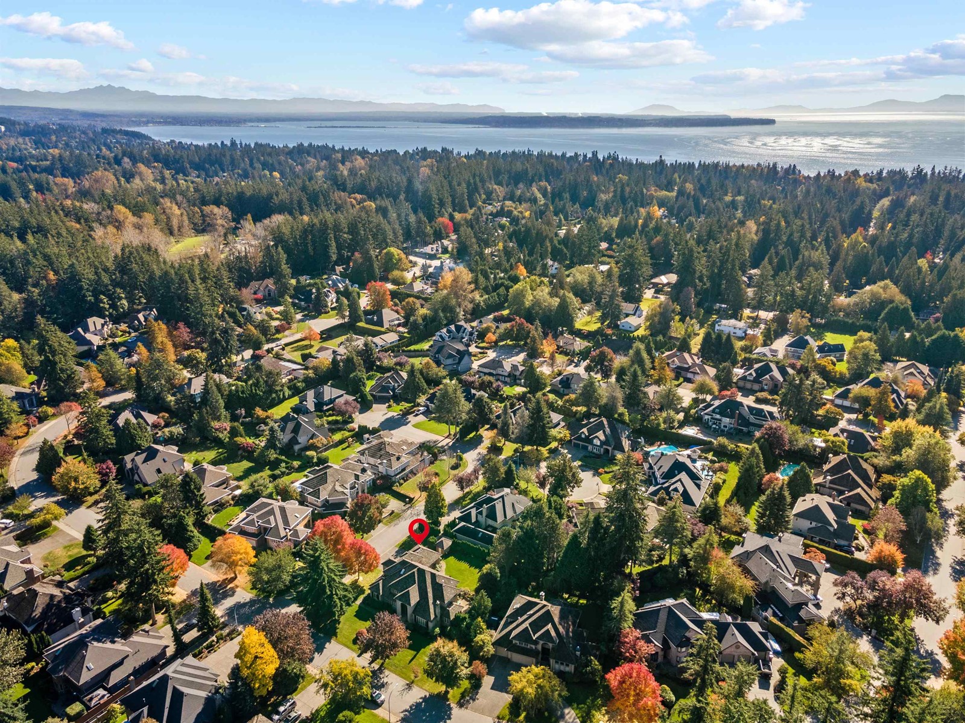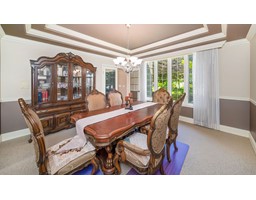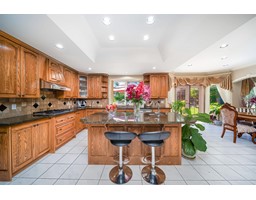5 Bedroom
4 Bathroom
4346 sqft
2 Level
Hot Water, Radiant Heat
$2,798,000
Welcome to Bridlewood Estates, where luxury living meets tranquil surroundings! This executive-style home offers 5 bedrooms, 4 baths, an office, and a den, all complemented by a spacious 3-car garage and set on a generous 13,982 sqft corner lot in a highly sought-after neighborhood. Custom-built home features two staircases, soaring high ceilings, and an expansive open floor plan. The huge master suite includes a cozy fireplace, with a spiral staircase leading to a hot tub room. Enjoy radiant heating, a premium cedar roof, and 10' ceilings. The sun-soaked, south-facing backyard provides plenty of natural light, perfect for outdoor relaxation and entertaining. Just a 5-minute drive to all Ocean Park amenities, within walking distance to Elgin Park Secondary, the beach, and 1000 Steps. (id:46227)
Property Details
|
MLS® Number
|
R2936411 |
|
Property Type
|
Single Family |
Building
|
Bathroom Total
|
4 |
|
Bedrooms Total
|
5 |
|
Age
|
33 Years |
|
Appliances
|
Washer, Dryer, Refrigerator, Stove, Dishwasher, Garage Door Opener |
|
Architectural Style
|
2 Level |
|
Basement Type
|
Crawl Space |
|
Construction Style Attachment
|
Detached |
|
Heating Type
|
Hot Water, Radiant Heat |
|
Size Interior
|
4346 Sqft |
|
Type
|
House |
|
Utility Water
|
Municipal Water |
Parking
Land
|
Acreage
|
No |
|
Sewer
|
Sanitary Sewer, Storm Sewer |
|
Size Irregular
|
13982 |
|
Size Total
|
13982 Sqft |
|
Size Total Text
|
13982 Sqft |
Utilities
|
Electricity
|
Available |
|
Natural Gas
|
Available |
|
Water
|
Available |
https://www.realtor.ca/real-estate/27548683/13280-21a-avenue-surrey






