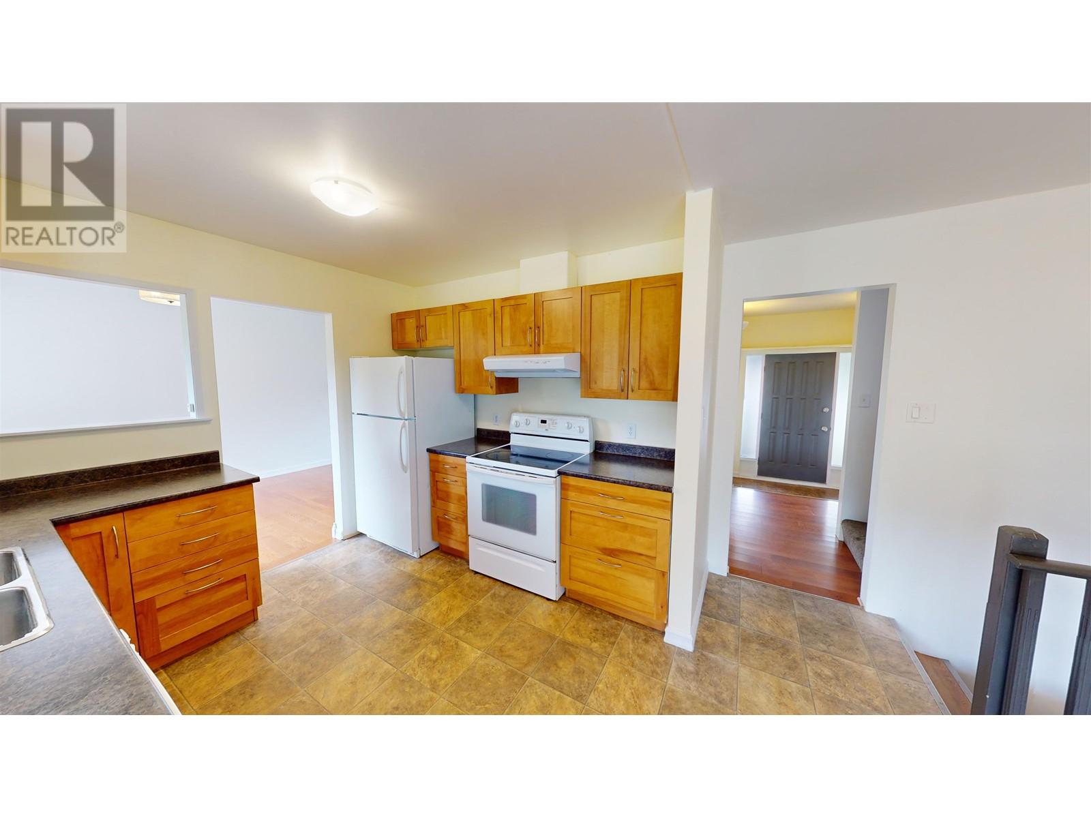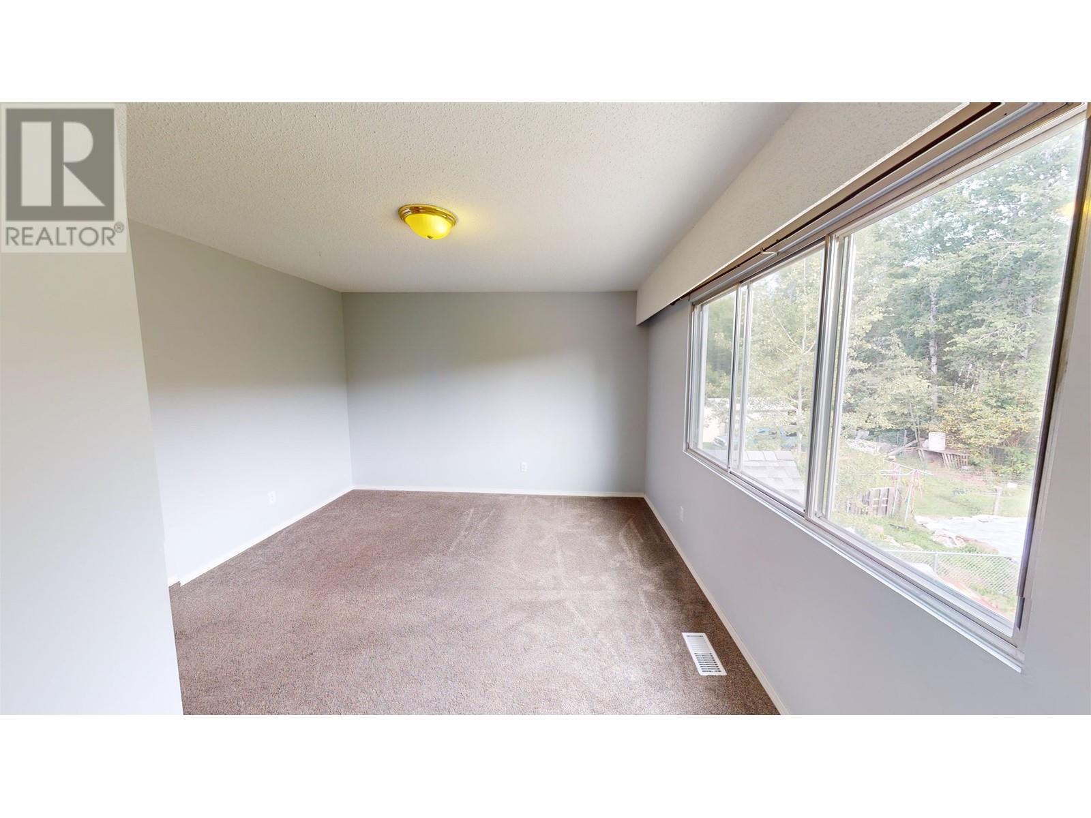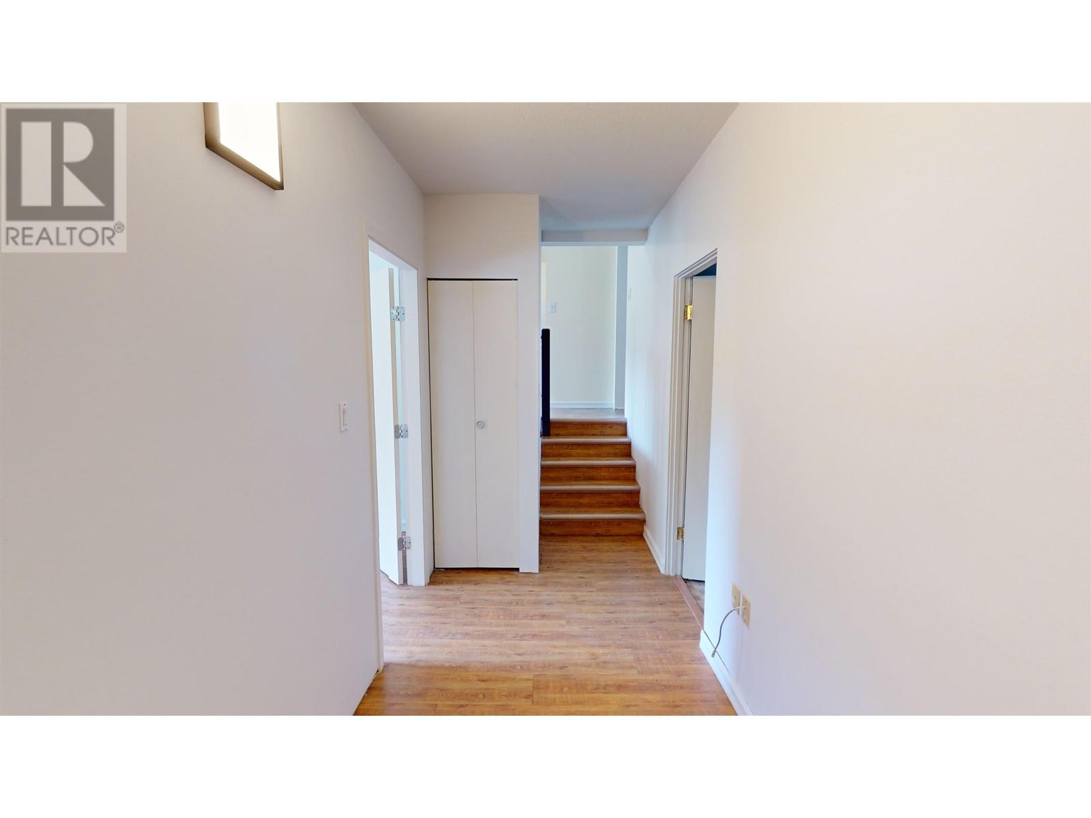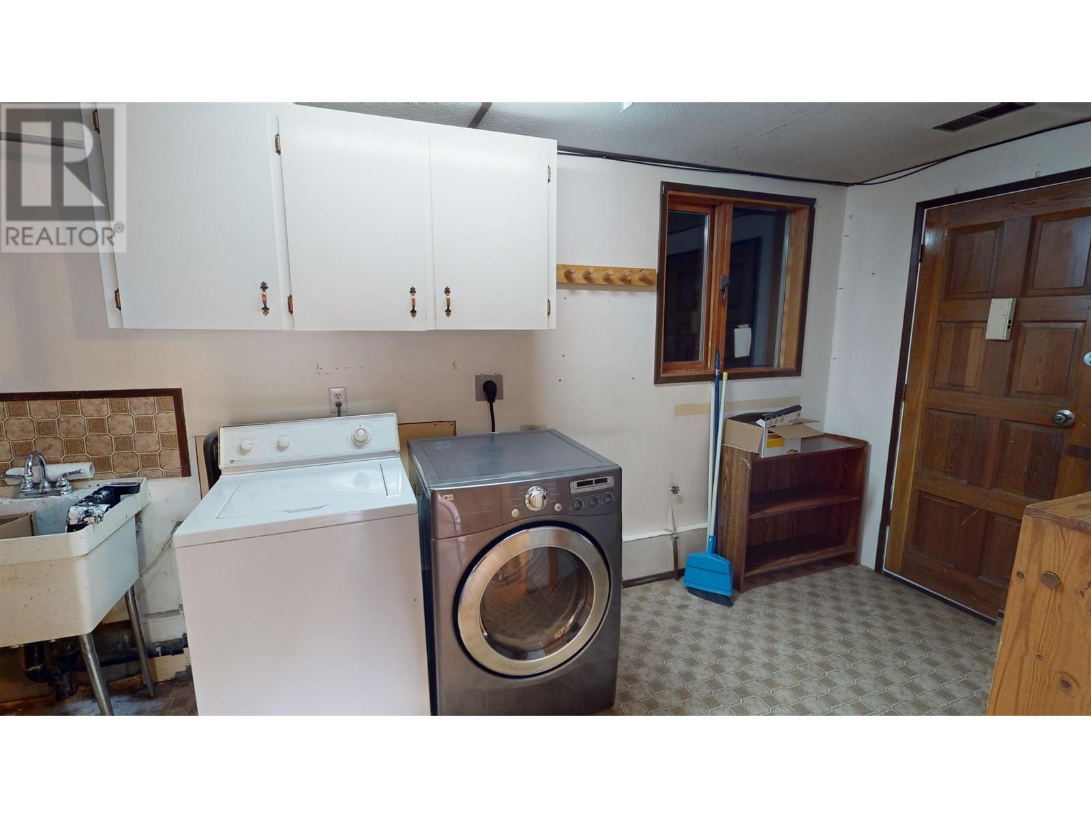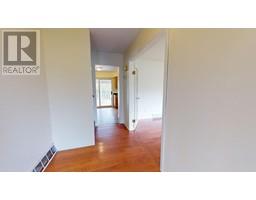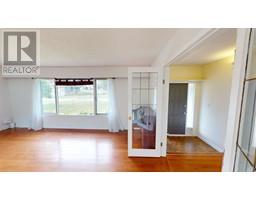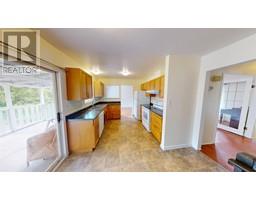3 Bedroom
3 Bathroom
1560 sqft
Fireplace
Forced Air
$425,000
Welcome to your dream home in the highly sought-after Johnston Subdivision. This charming home backs onto a serene green belt that offers added privacy. Inside, you'll find an upgraded furnace equipped with a UV air purifier for cleaner air quality, and the attached garage has been upgraded to 200 amp service, providing ample power for your needs. The expansive backyard includes a large garden area, perfect for gardening enthusiasts or family gatherings. This home truly is a sanctuary for creating lasting family memories—don’t miss your chance to own a piece of Quesnel paradise! (id:46227)
Property Details
|
MLS® Number
|
R2926016 |
|
Property Type
|
Single Family |
|
View Type
|
View |
Building
|
Bathroom Total
|
3 |
|
Bedrooms Total
|
3 |
|
Appliances
|
Washer, Dryer, Refrigerator, Stove, Dishwasher |
|
Basement Type
|
Partial |
|
Constructed Date
|
1974 |
|
Construction Style Attachment
|
Detached |
|
Construction Style Split Level
|
Split Level |
|
Fireplace Present
|
Yes |
|
Fireplace Total
|
1 |
|
Fixture
|
Drapes/window Coverings |
|
Foundation Type
|
Concrete Perimeter |
|
Heating Fuel
|
Natural Gas |
|
Heating Type
|
Forced Air |
|
Roof Material
|
Asphalt Shingle |
|
Roof Style
|
Conventional |
|
Stories Total
|
3 |
|
Size Interior
|
1560 Sqft |
|
Type
|
House |
|
Utility Water
|
Municipal Water |
Parking
Land
|
Acreage
|
No |
|
Size Irregular
|
9900 |
|
Size Total
|
9900 Sqft |
|
Size Total Text
|
9900 Sqft |
Rooms
| Level |
Type |
Length |
Width |
Dimensions |
|
Above |
Primary Bedroom |
13 ft |
12 ft |
13 ft x 12 ft |
|
Above |
Bedroom 2 |
13 ft |
10 ft ,5 in |
13 ft x 10 ft ,5 in |
|
Lower Level |
Bedroom 3 |
14 ft ,5 in |
9 ft ,8 in |
14 ft ,5 in x 9 ft ,8 in |
|
Lower Level |
Laundry Room |
14 ft |
7 ft |
14 ft x 7 ft |
|
Lower Level |
Office |
20 ft ,4 in |
6 ft ,4 in |
20 ft ,4 in x 6 ft ,4 in |
|
Main Level |
Foyer |
8 ft ,9 in |
5 ft ,8 in |
8 ft ,9 in x 5 ft ,8 in |
|
Main Level |
Living Room |
19 ft |
13 ft |
19 ft x 13 ft |
|
Main Level |
Dining Room |
10 ft ,5 in |
8 ft ,1 in |
10 ft ,5 in x 8 ft ,1 in |
|
Main Level |
Kitchen |
10 ft |
9 ft ,5 in |
10 ft x 9 ft ,5 in |
|
Main Level |
Dining Nook |
9 ft ,8 in |
6 ft ,5 in |
9 ft ,8 in x 6 ft ,5 in |
https://www.realtor.ca/real-estate/27431979/1324-moffat-avenue-quesnel














