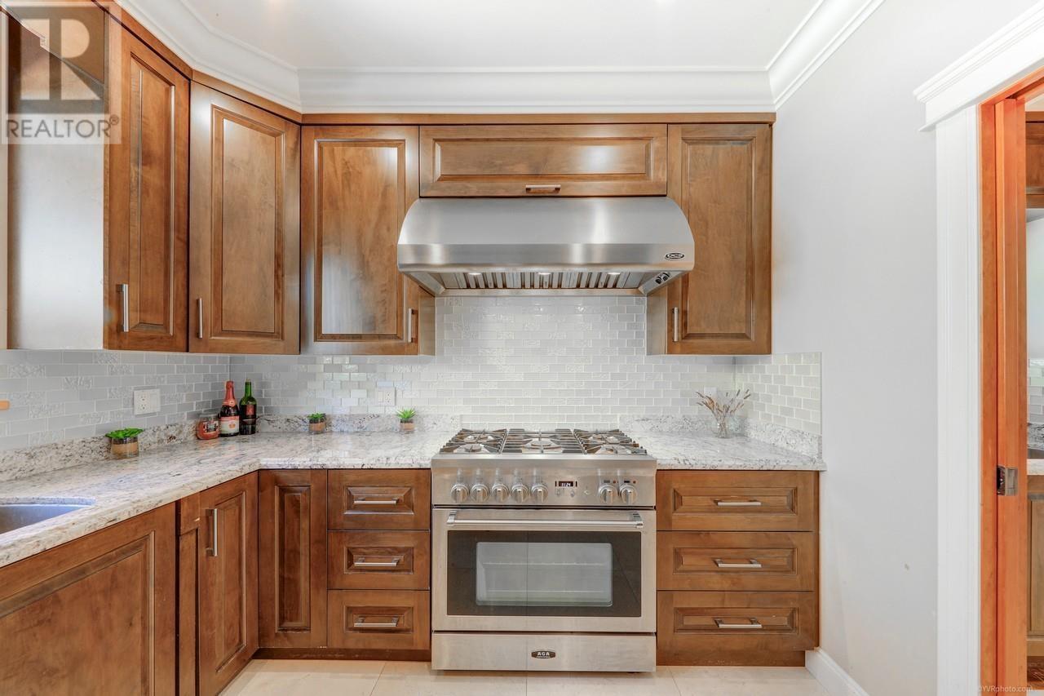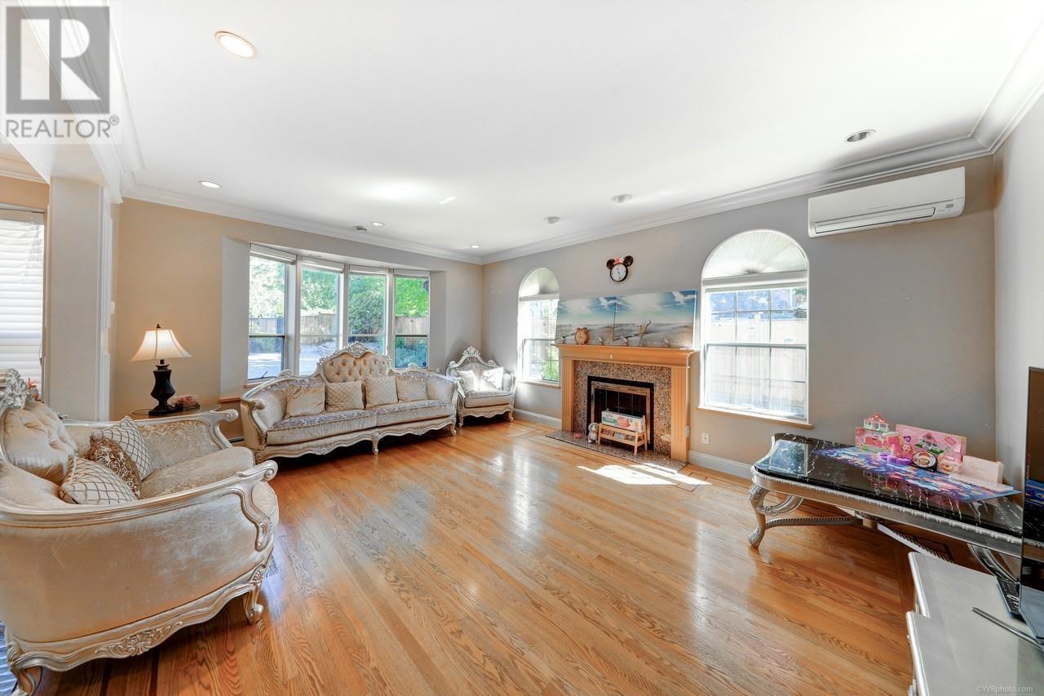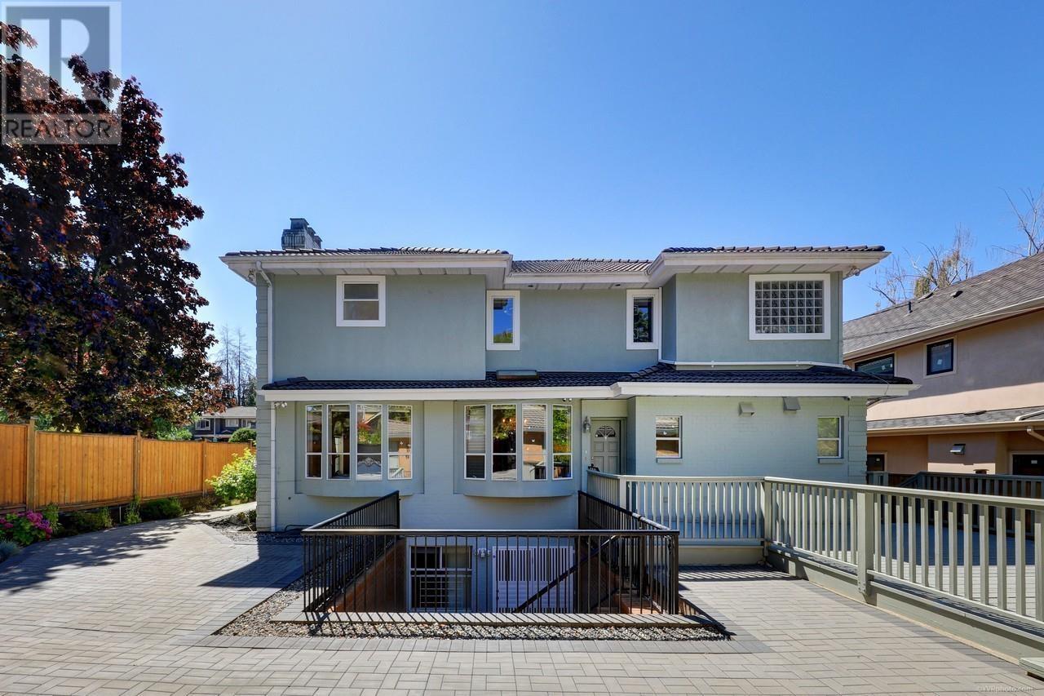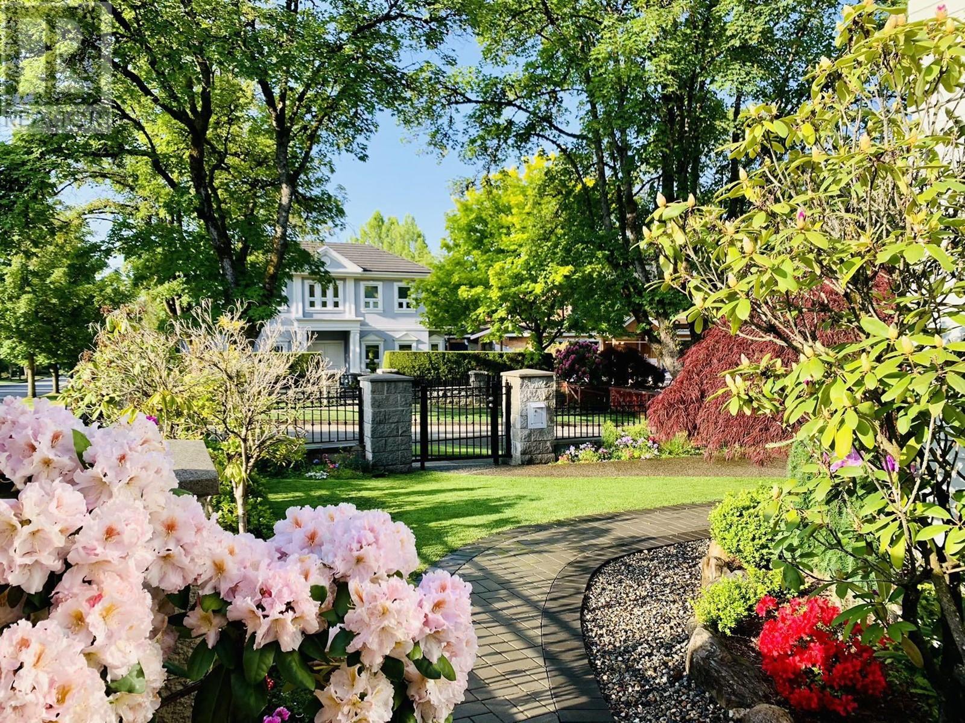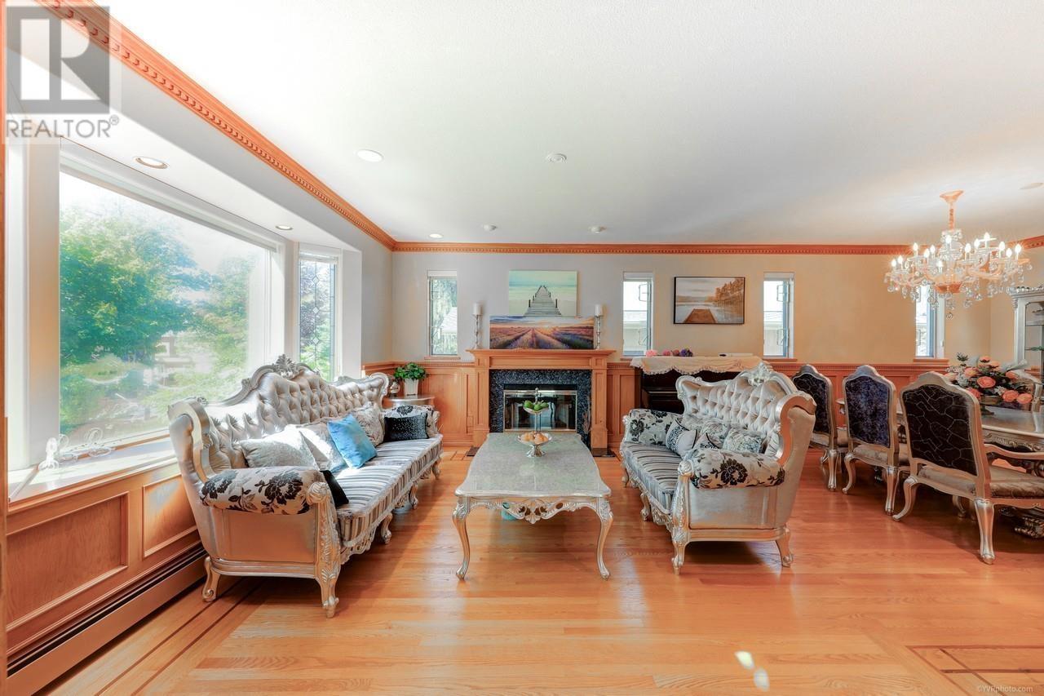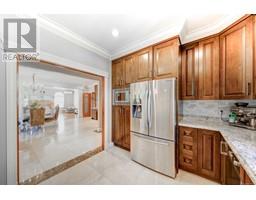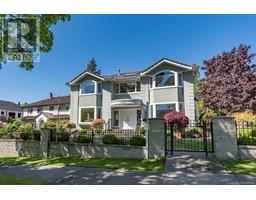1307 W 46th Avenue Vancouver, British Columbia V6M 2K4
7 Bedroom
7 Bathroom
4660 sqft
2 Level
Fireplace
Air Conditioned
Hot Water, Radiant Heat
$4,580,000
Stunning custom-built home on a 7716 sq.ft. corner lot in prestigious South Granville. Over 4600 sq.ft. of living space with 7 bedrooms, 7 bathrooms, and office. Gourmet kitchen, radiant floor heating, and a fenced backyard with a three-car garage. The basement has three bedrooms with a kitchen that could be a great mortgage helper. Close to schools, shopping, transit, and easy access to downtown, Richmond, and the airport. Catchment schools: Sir William Osler Elementary and Eric Hamber Secondary. (id:46227)
Property Details
| MLS® Number | R2934338 |
| Property Type | Single Family |
| Parking Space Total | 6 |
Building
| Bathroom Total | 7 |
| Bedrooms Total | 7 |
| Appliances | All |
| Architectural Style | 2 Level |
| Basement Development | Finished |
| Basement Features | Unknown |
| Basement Type | Unknown (finished) |
| Constructed Date | 1990 |
| Construction Style Attachment | Detached |
| Cooling Type | Air Conditioned |
| Fire Protection | Smoke Detectors |
| Fireplace Present | Yes |
| Fireplace Total | 2 |
| Fixture | Drapes/window Coverings |
| Heating Fuel | Natural Gas |
| Heating Type | Hot Water, Radiant Heat |
| Size Interior | 4660 Sqft |
| Type | House |
Parking
| Garage | 3 |
Land
| Acreage | No |
| Size Frontage | 62 Ft ,9 In |
| Size Irregular | 7716 |
| Size Total | 7716 Sqft |
| Size Total Text | 7716 Sqft |
https://www.realtor.ca/real-estate/27524375/1307-w-46th-avenue-vancouver





