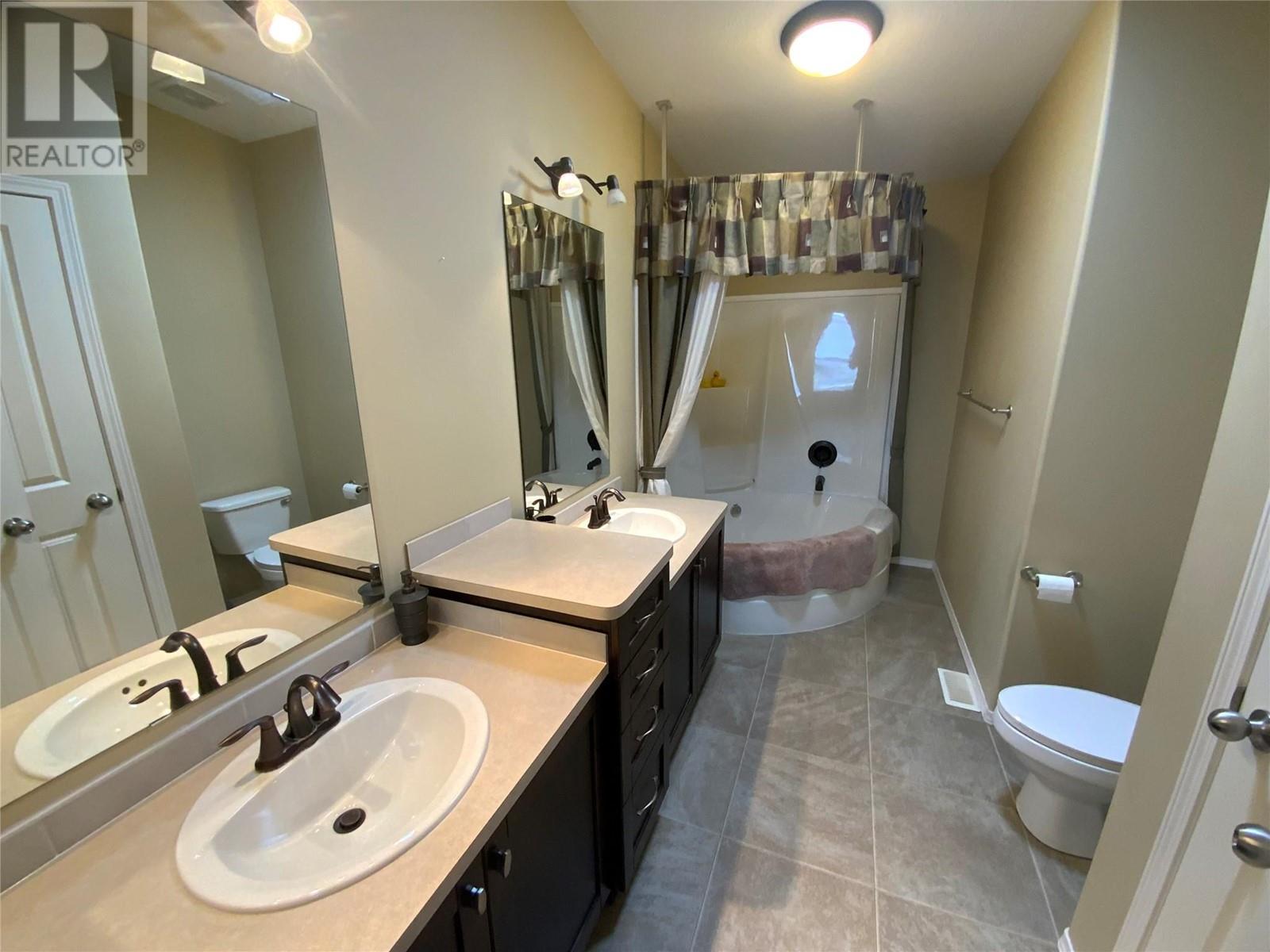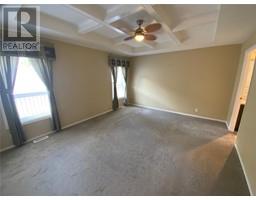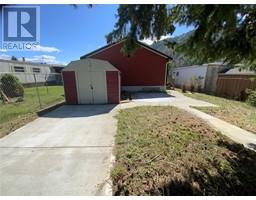2 Bedroom
2 Bathroom
1481 sqft
Ranch
Heat Pump
Forced Air
$365,000Maintenance, Pad Rental
$555 Monthly
Welcome to this charming modular home in OK Falls' sought-after Golden Arrow Mobile Home Park! Close to the beach, ,wineries and recreation. Nestled in this serene community, this 2009 Modular home presents a rare opportunity to own a lovely home in this park. Boasting 2 bedrooms plus a den and 2 bathrooms and 1400 sqaure feet of comfortable living space. This home features an inviting open floorplan seamlessly connecting the kitchen and living room, bathed in natural light from ample windows. Accessibility is key with a convenient ramp leading to the entrance and wheelchair-friendly interiors. Outside, enjoy the spacious property offering parking for 3 cars at the front, complemented by a back gate opening to the backyard for additional parking convenience. Additional storage with the 2 included storage sheds. Don't miss your chance to own in this 55+ age-restricted park with no rentals and pets permitted with park approval. Pad rental is $555 including water. Make this lovely home yours by booking your showing today, quick possession possible. (id:46227)
Property Details
|
MLS® Number
|
10323073 |
|
Property Type
|
Single Family |
|
Neigbourhood
|
Okanagan Falls |
|
Amenities Near By
|
Airport, Recreation, Shopping, Ski Area |
|
Community Features
|
Adult Oriented, Seniors Oriented |
|
Features
|
Wheelchair Access |
|
Parking Space Total
|
4 |
Building
|
Bathroom Total
|
2 |
|
Bedrooms Total
|
2 |
|
Appliances
|
Refrigerator, Dishwasher, Oven - Electric, Range - Electric, Washer, Water Softener |
|
Architectural Style
|
Ranch |
|
Constructed Date
|
2009 |
|
Cooling Type
|
Heat Pump |
|
Exterior Finish
|
Composite Siding |
|
Heating Type
|
Forced Air |
|
Roof Material
|
Vinyl Shingles |
|
Roof Style
|
Unknown |
|
Stories Total
|
1 |
|
Size Interior
|
1481 Sqft |
|
Type
|
Manufactured Home |
|
Utility Water
|
Well |
Parking
Land
|
Access Type
|
Easy Access |
|
Acreage
|
No |
|
Land Amenities
|
Airport, Recreation, Shopping, Ski Area |
|
Sewer
|
Municipal Sewage System |
|
Size Total Text
|
Under 1 Acre |
|
Zoning Type
|
Unknown |
Rooms
| Level |
Type |
Length |
Width |
Dimensions |
|
Main Level |
Primary Bedroom |
|
|
13' x 15'6'' |
|
Main Level |
Office |
|
|
9'6'' x 11'6'' |
|
Main Level |
Living Room |
|
|
13' x 18'1'' |
|
Main Level |
Laundry Room |
|
|
7'5'' x 8'10'' |
|
Main Level |
Kitchen |
|
|
12'9'' x 13'10'' |
|
Main Level |
Foyer |
|
|
11'6'' x 7'7'' |
|
Main Level |
Dining Room |
|
|
12'9'' x 12'10'' |
|
Main Level |
Bedroom |
|
|
12'9'' x 11'4'' |
|
Main Level |
4pc Ensuite Bath |
|
|
12'5'' x 7'7'' |
|
Main Level |
3pc Bathroom |
|
|
4'11'' x 9'1'' |
https://www.realtor.ca/real-estate/27348447/1302-cedar-street-unit-7-okanagan-falls-okanagan-falls




























