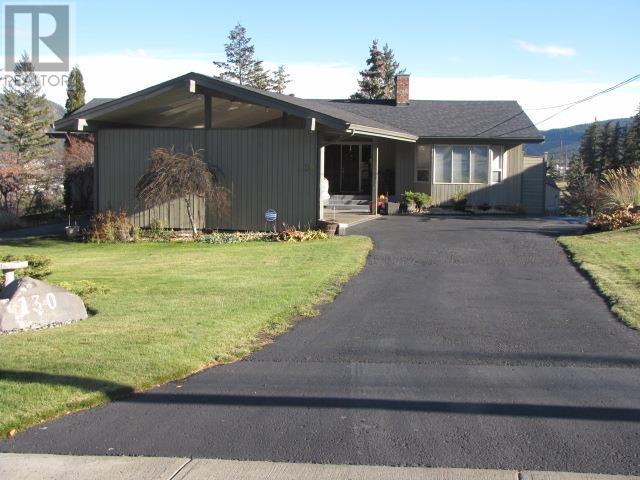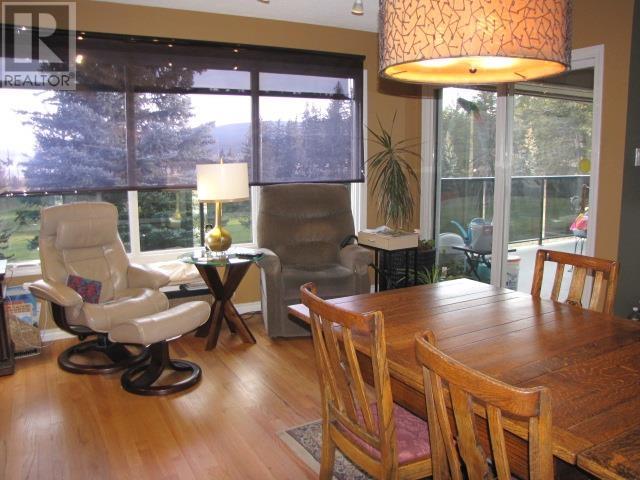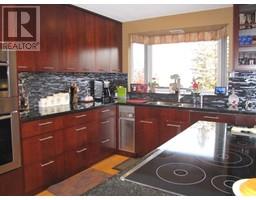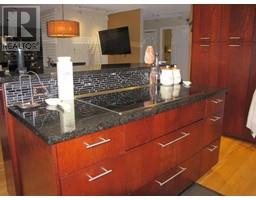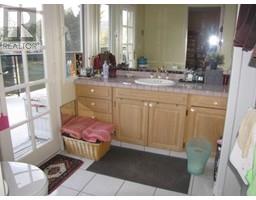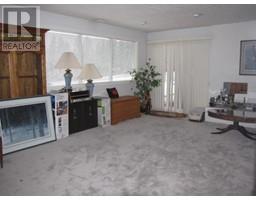4 Bedroom
3 Bathroom
2748 sqft
Fireplace
Forced Air
$629,000
Beautiful location overlooking the 4th green on the golf course. Large sundeck where you can sit with your morning coffee and watch the sun come up. All appliances are top of the line, sub zero fridge, convection oven, speed oven which is also a microwave, thermador induction range top, and compactor. 2 large bedrooms up and 2 large bedroom down, Eating area in the kitchen and dining area in the living room. 2 walk in showers plus a jetted bath tub, plus a sauna, Large walk in closet in primary bedroom. Sun blinds inside and out. Roof is 8-10 years old, furnace 3 years old. Hot water tank 11 years old. Reverse osmosis, water softener, underground sprinklers, large cold room. Located on well manicured on + half acre lot. This house most be seen to be appreciated. (id:46227)
Property Details
|
MLS® Number
|
R2835780 |
|
Property Type
|
Single Family |
|
View Type
|
City View |
Building
|
Bathroom Total
|
3 |
|
Bedrooms Total
|
4 |
|
Appliances
|
Sauna, Washer/dryer Combo, Jetted Tub, Range |
|
Basement Development
|
Partially Finished |
|
Basement Type
|
Full (partially Finished) |
|
Constructed Date
|
1971 |
|
Construction Style Attachment
|
Detached |
|
Fire Protection
|
Smoke Detectors |
|
Fireplace Present
|
Yes |
|
Fireplace Total
|
2 |
|
Foundation Type
|
Concrete Perimeter |
|
Heating Fuel
|
Natural Gas |
|
Heating Type
|
Forced Air |
|
Roof Material
|
Asphalt Shingle |
|
Roof Style
|
Conventional |
|
Stories Total
|
2 |
|
Size Interior
|
2748 Sqft |
|
Type
|
House |
|
Utility Water
|
Municipal Water |
Parking
Land
|
Acreage
|
No |
|
Size Irregular
|
0.55 |
|
Size Total
|
0.55 Ac |
|
Size Total Text
|
0.55 Ac |
Rooms
| Level |
Type |
Length |
Width |
Dimensions |
|
Basement |
Recreational, Games Room |
22 ft |
10 ft ,1 in |
22 ft x 10 ft ,1 in |
|
Basement |
Bedroom 4 |
12 ft ,2 in |
11 ft ,3 in |
12 ft ,2 in x 11 ft ,3 in |
|
Basement |
Utility Room |
11 ft ,8 in |
5 ft ,7 in |
11 ft ,8 in x 5 ft ,7 in |
|
Main Level |
Living Room |
15 ft ,4 in |
20 ft ,1 in |
15 ft ,4 in x 20 ft ,1 in |
|
Main Level |
Kitchen |
11 ft ,4 in |
13 ft ,4 in |
11 ft ,4 in x 13 ft ,4 in |
|
Main Level |
Dining Room |
12 ft ,1 in |
16 ft ,5 in |
12 ft ,1 in x 16 ft ,5 in |
|
Main Level |
Bedroom 2 |
10 ft ,4 in |
14 ft ,5 in |
10 ft ,4 in x 14 ft ,5 in |
|
Main Level |
Primary Bedroom |
13 ft ,2 in |
15 ft |
13 ft ,2 in x 15 ft |
|
Main Level |
Bedroom 3 |
14 ft ,8 in |
10 ft ,8 in |
14 ft ,8 in x 10 ft ,8 in |
https://www.realtor.ca/real-estate/26328136/130-country-club-boulevard-williams-lake


