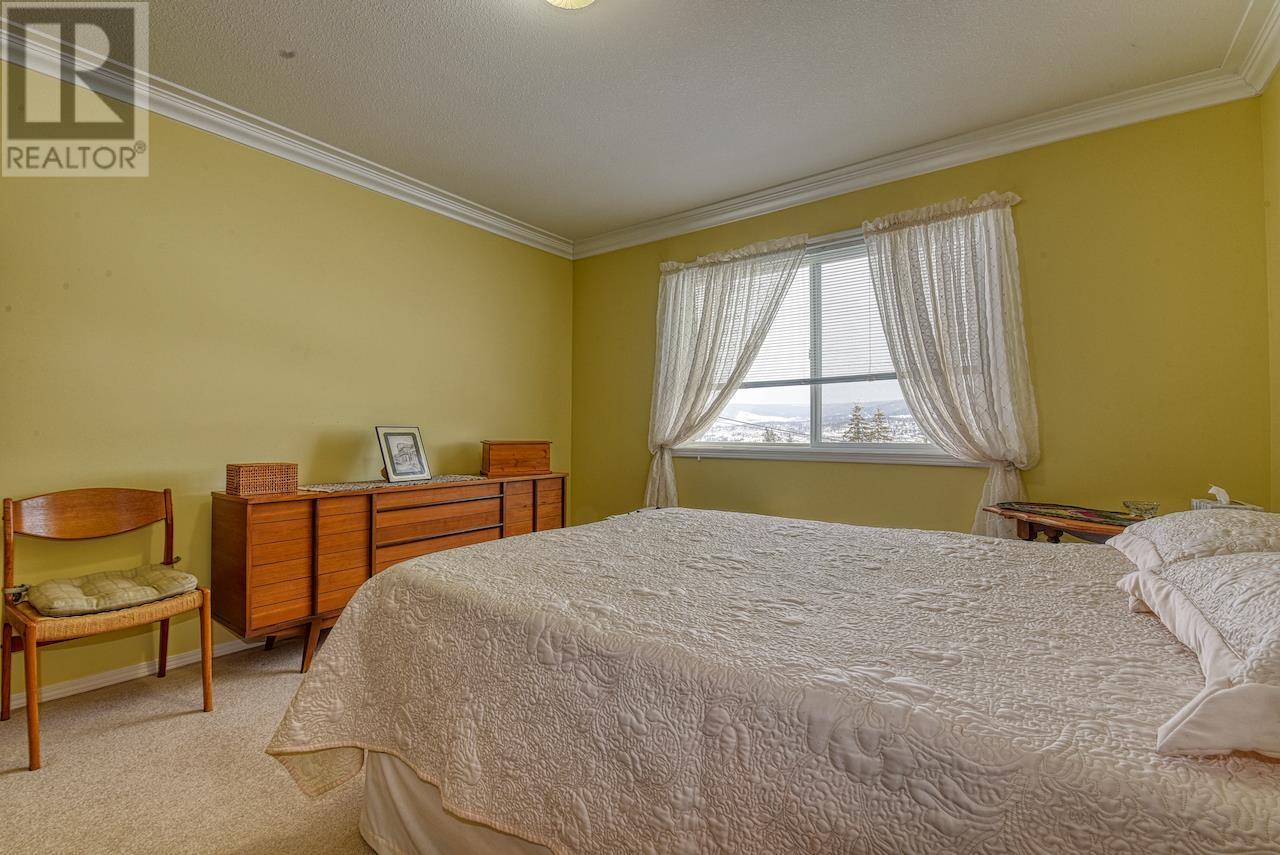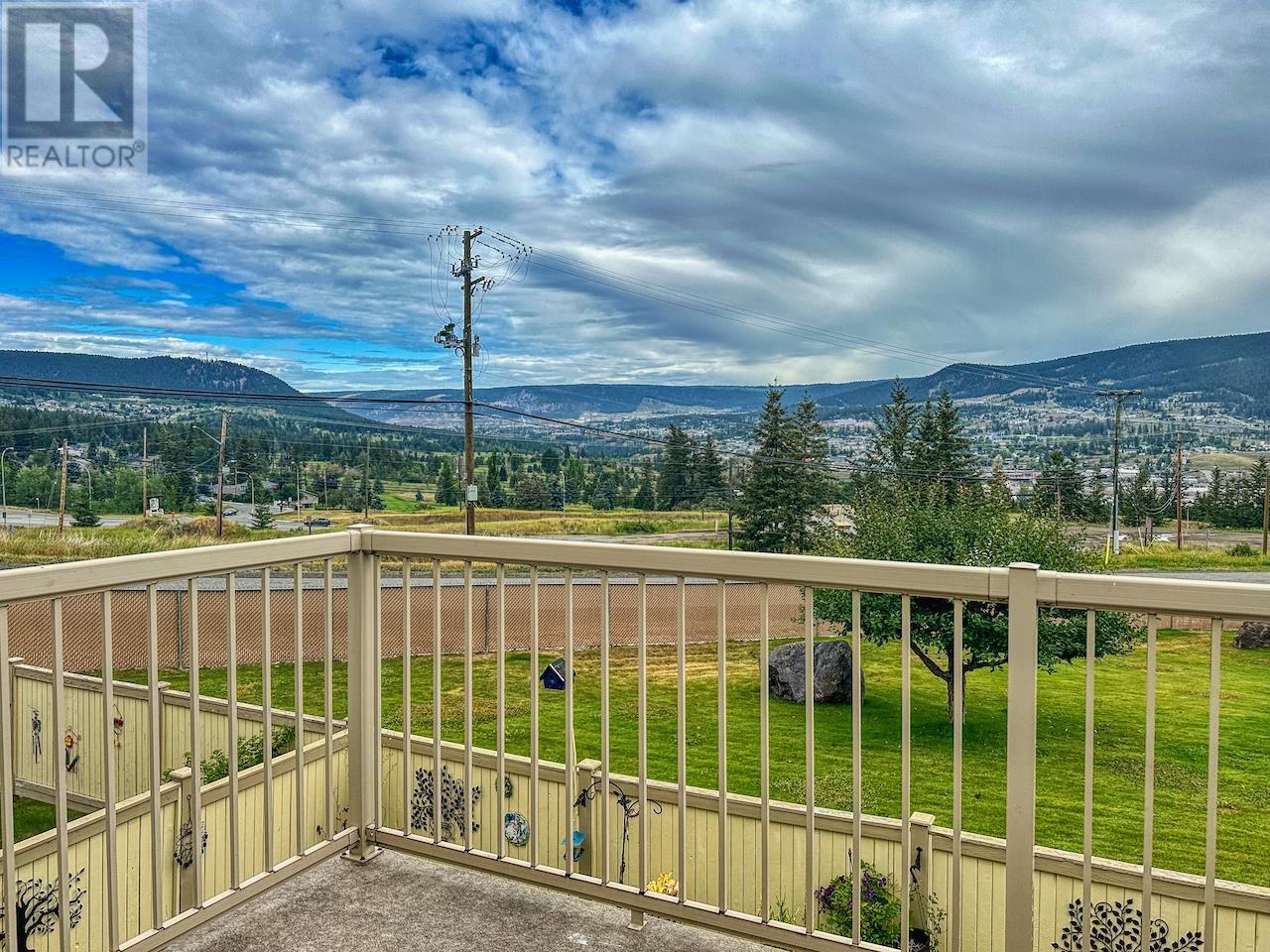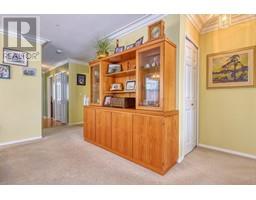2 Bedroom
2 Bathroom
1400 sqft
Fireplace
Forced Air
$135,000
Fabulous level entry living in this proactive, well managed strata complex! Minutes to city center, & lifestyle amenities, including easy access to walking trails. This immaculate, well cared for home offers 2 bedrooms, & 2 bathrooms with main floor laundry & loads of storage with a full basement. Wonderful deck with city view, plus green space below for outdoor living. Grounds are fully groomed by the strata - monthly fee approx $340.52/month. Age restriction 55+, RENTALS and PETS allowed! (id:46227)
Property Details
|
MLS® Number
|
R2927068 |
|
Property Type
|
Single Family |
|
View Type
|
View |
Building
|
Bathroom Total
|
2 |
|
Bedrooms Total
|
2 |
|
Appliances
|
Washer/dryer Combo, Dishwasher, Refrigerator, Stove |
|
Basement Development
|
Partially Finished |
|
Basement Type
|
Full (partially Finished) |
|
Constructed Date
|
1994 |
|
Construction Style Attachment
|
Attached |
|
Fireplace Present
|
Yes |
|
Fireplace Total
|
1 |
|
Foundation Type
|
Concrete Perimeter |
|
Heating Fuel
|
Natural Gas |
|
Heating Type
|
Forced Air |
|
Roof Material
|
Asphalt Shingle |
|
Roof Style
|
Conventional |
|
Stories Total
|
2 |
|
Size Interior
|
1400 Sqft |
|
Type
|
Row / Townhouse |
|
Utility Water
|
Municipal Water |
Parking
Land
|
Acreage
|
No |
|
Size Irregular
|
2906 |
|
Size Total
|
2906 Sqft |
|
Size Total Text
|
2906 Sqft |
Rooms
| Level |
Type |
Length |
Width |
Dimensions |
|
Basement |
Family Room |
11 ft ,9 in |
16 ft ,9 in |
11 ft ,9 in x 16 ft ,9 in |
|
Basement |
Other |
13 ft ,3 in |
11 ft ,4 in |
13 ft ,3 in x 11 ft ,4 in |
|
Basement |
Storage |
19 ft ,8 in |
11 ft ,1 in |
19 ft ,8 in x 11 ft ,1 in |
|
Basement |
Storage |
12 ft |
22 ft |
12 ft x 22 ft |
|
Main Level |
Living Room |
13 ft ,6 in |
12 ft ,6 in |
13 ft ,6 in x 12 ft ,6 in |
|
Main Level |
Dining Room |
11 ft |
13 ft ,1 in |
11 ft x 13 ft ,1 in |
|
Main Level |
Kitchen |
10 ft |
8 ft ,4 in |
10 ft x 8 ft ,4 in |
|
Main Level |
Eating Area |
6 ft ,7 in |
7 ft ,1 in |
6 ft ,7 in x 7 ft ,1 in |
|
Main Level |
Bedroom 2 |
12 ft ,2 in |
10 ft ,5 in |
12 ft ,2 in x 10 ft ,5 in |
|
Main Level |
Primary Bedroom |
12 ft ,1 in |
12 ft ,1 in |
12 ft ,1 in x 12 ft ,1 in |
|
Main Level |
Other |
3 ft ,1 in |
8 ft ,6 in |
3 ft ,1 in x 8 ft ,6 in |
|
Main Level |
Laundry Room |
6 ft ,4 in |
4 ft ,6 in |
6 ft ,4 in x 4 ft ,6 in |
https://www.realtor.ca/real-estate/27435187/13-500-wotzke-drive-williams-lake










































