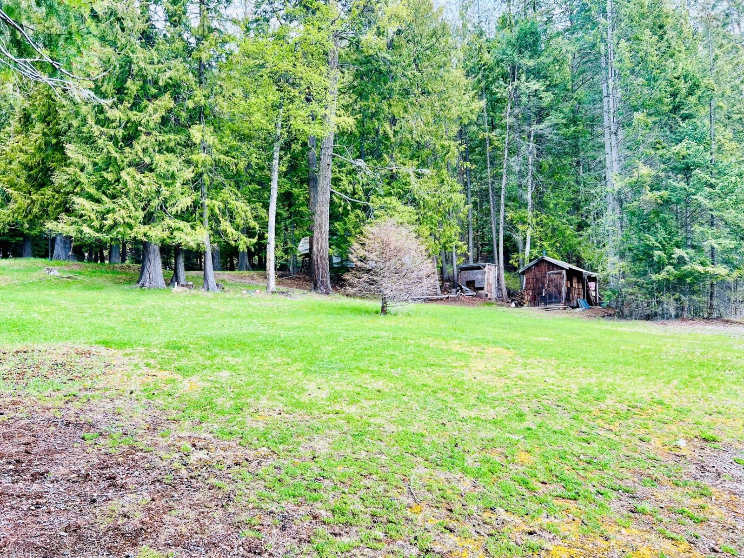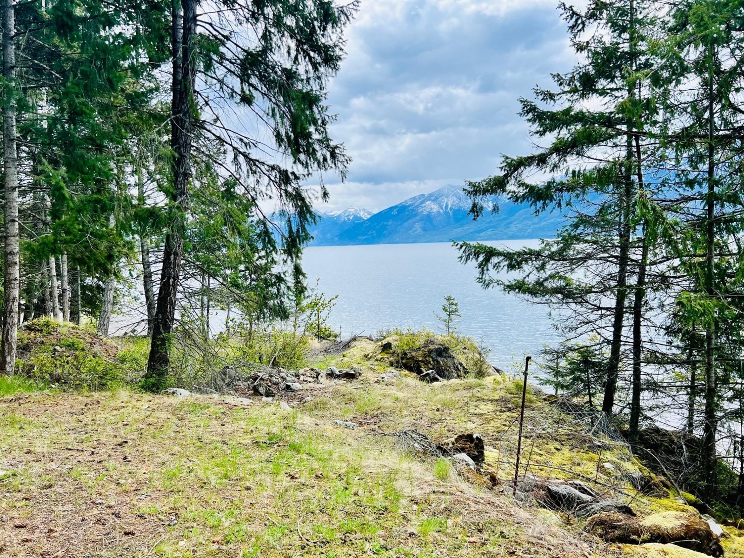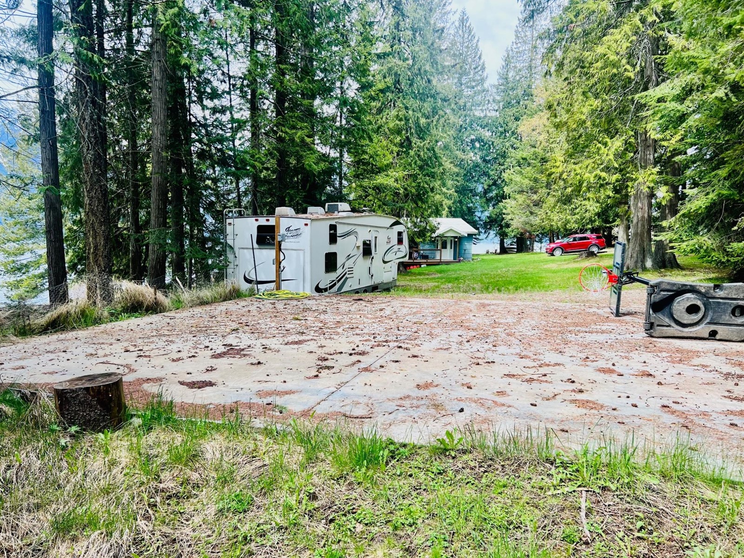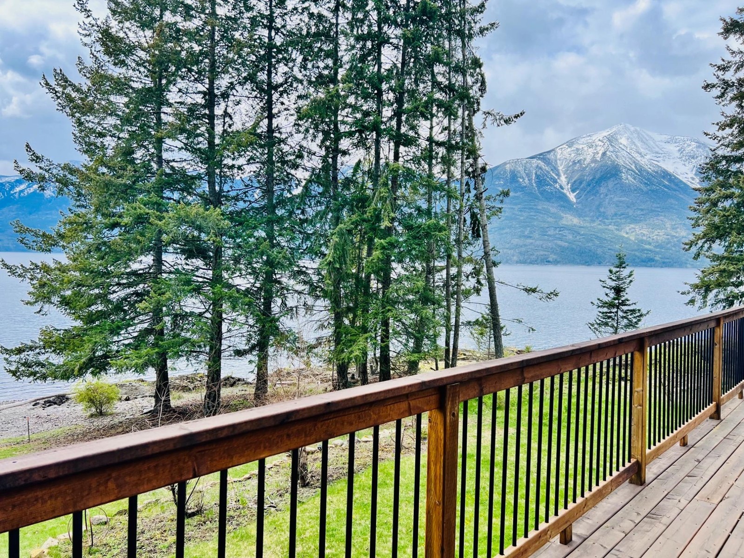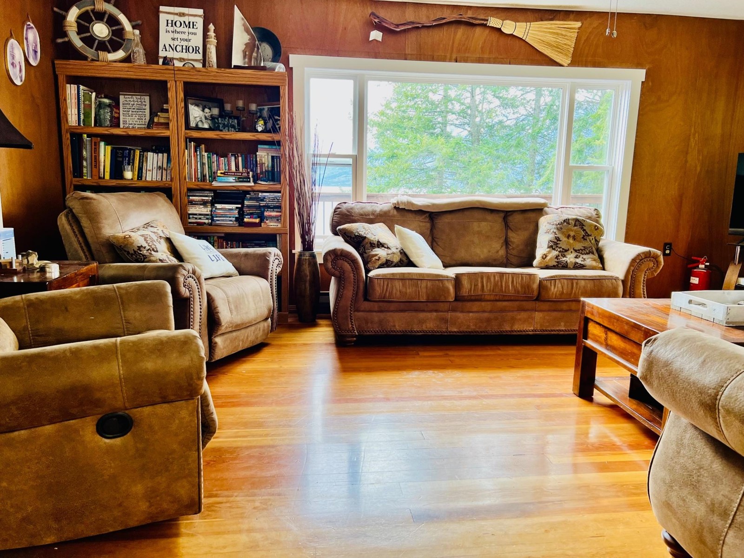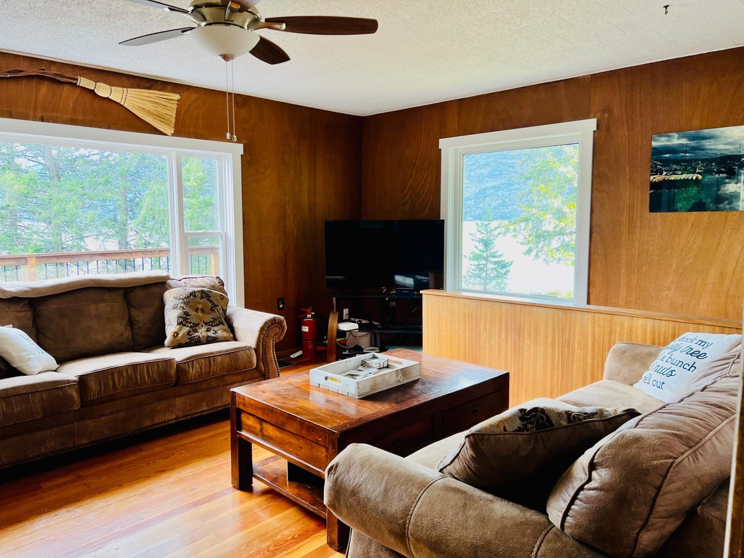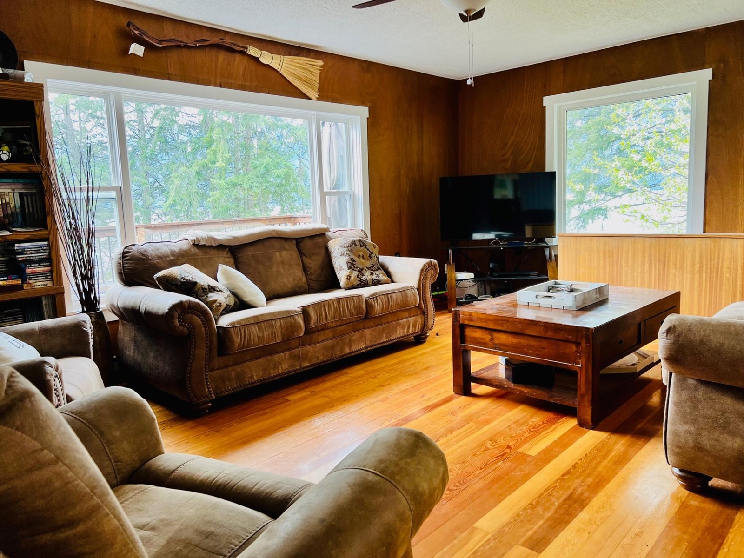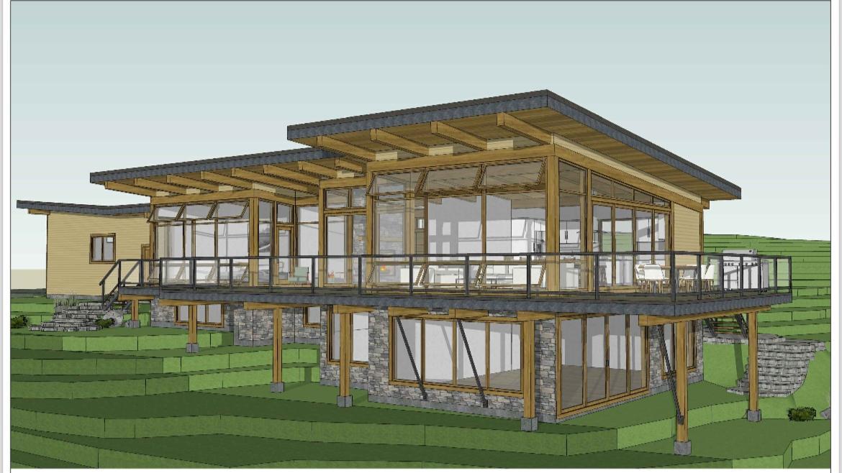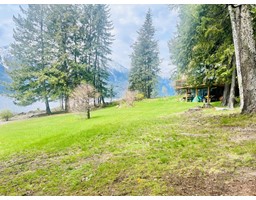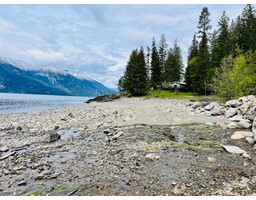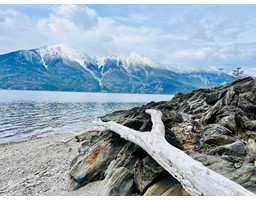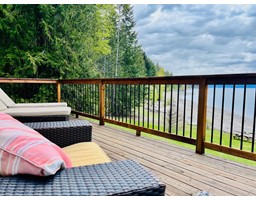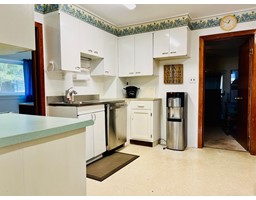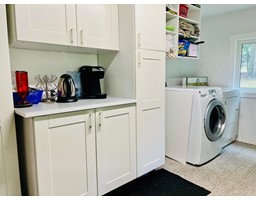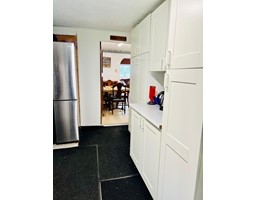2 Bedroom
2 Bathroom
1140 sqft
Stove, Electric Baseboard Units
Acreage
$1,490,000
An absolute rare find on Kootenay Lake with development opportunities, this accessible 4.31 acre waterfront property boasts approximately 600' of waterfront and breathtaking views of the lake and mountains. With year round Mack Creek running through the property, it also boasts 2 water licenses and a drilled well. This property comes with bonus house plans should the buyer want to rebuild. There is also a poured concrete pad for a two story shop in place that was engineered for 16' walls and an RV water/power hook up in place. The cute humble cottage has 2 bedrooms and two and a half baths. Lots of windows take advantage of the stunning views of the lake and mountains. Recent upgrades include windows, a main bathroom overhaul, newer kitchen appliances, laundry/entry cabinetry, and a large south facing deck. The views are spectacular and the land like a park, with a nice gentle slope to the waterfront. There is so much potential with this amazing property that must be seen to be truly appreciated. Zoning is R2. 200 amp service. The property is half way between the town of Creston and the community of Crawford Bay, making it easy for groceries, dining out, or other amenities. If you have been dreaming of the Kootenay Lake lifestyle and owning a rare piece of waterfront, then this could be it! The Seller is currently looking into subdividing this parcel, making it even more valuable. The shop foundation would come with a well and water license (approx. 3 acres) and the remainder would be the cottage, well, and water license. (id:46227)
Property Details
|
MLS® Number
|
2479442 |
|
Property Type
|
Single Family |
|
Community Name
|
East Shore |
|
Amenities Near By
|
Recreation Nearby |
|
Community Features
|
Quiet Area, Rural Setting |
|
Easement
|
Right Of Way, Easement |
|
Features
|
Park Setting, Private Setting, Other, Private Yard |
|
View Type
|
Mountain View, Lake View |
Building
|
Bathroom Total
|
2 |
|
Bedrooms Total
|
2 |
|
Appliances
|
Dryer, Refrigerator, Washer, Stove, Dishwasher |
|
Basement Development
|
Partially Finished |
|
Basement Features
|
Walk Out |
|
Basement Type
|
Partial (partially Finished) |
|
Constructed Date
|
1950 |
|
Construction Material
|
Wood Frame |
|
Exterior Finish
|
Cedar Siding |
|
Flooring Type
|
Vinyl, Hardwood, Carpeted |
|
Foundation Type
|
Concrete |
|
Heating Fuel
|
Electric, Wood |
|
Heating Type
|
Stove, Electric Baseboard Units |
|
Roof Material
|
Metal |
|
Roof Style
|
Unknown |
|
Size Interior
|
1140 Sqft |
|
Type
|
House |
|
Utility Water
|
Well, Community Water User's Utility |
Land
|
Access Type
|
Easy Access |
|
Acreage
|
Yes |
|
Land Amenities
|
Recreation Nearby |
|
Sewer
|
Septic Tank |
|
Size Irregular
|
187743 |
|
Size Total
|
187743 Sqft |
|
Size Total Text
|
187743 Sqft |
|
Zoning Type
|
Residential |
Rooms
| Level |
Type |
Length |
Width |
Dimensions |
|
Lower Level |
Bedroom |
|
|
15 x 16 |
|
Lower Level |
Partial Bathroom |
|
|
Measurements not available |
|
Main Level |
Kitchen |
|
|
7 x 11 |
|
Main Level |
Dining Room |
|
|
5 x 11 |
|
Main Level |
Living Room |
|
|
13'6 x 19'4 |
|
Main Level |
Bedroom |
|
|
11'2 x 15'3 |
|
Main Level |
Other |
|
|
3'5 x 15'3 |
|
Main Level |
Full Bathroom |
|
|
Measurements not available |
https://www.realtor.ca/real-estate/27380746/12789-highway-3a-boswell-east-shore





