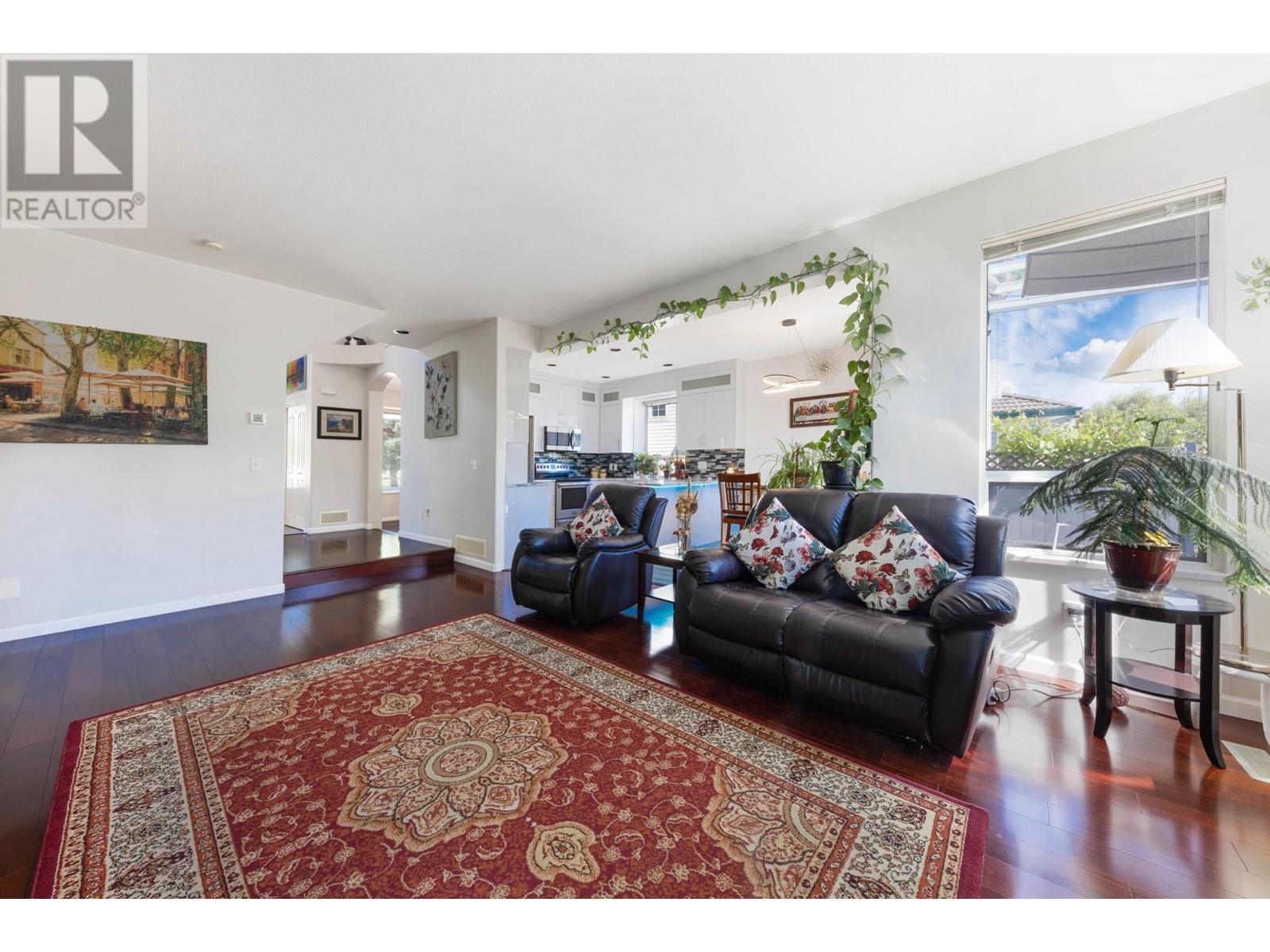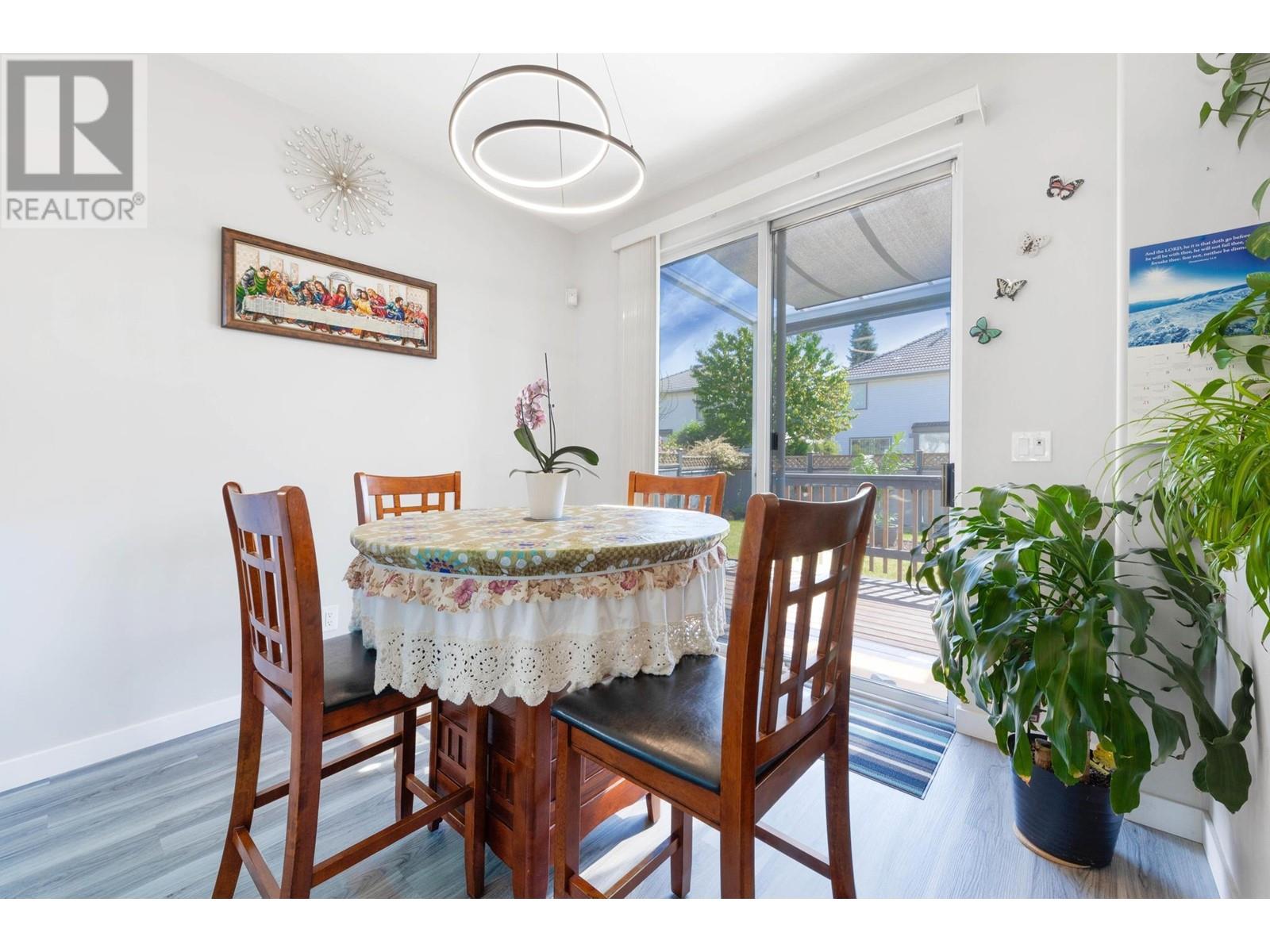1278 Riverside Drive Port Coquitlam, British Columbia V3B 7Y2
$1,599,900
Price Reduced!! Motivated Seller!! Don't Miss This Opportunity!! This stunning 2 storey home in Riverwood boasts an unobstructed panoramic view of mountains & Terry Fox Park. Features include a spacious living room with heritage-style gas F/P, engineered hardwood flooring, & 17' vaulted ceilings. Separate formal DR with bay window, large family room with 9' ceilings & gas F/P. Upstairs offers 4 big BRs, master BR with walk-in closet, ensuite with soaker tub + separate shower. Recently renovated kitchen w/quartz countertops (2024). New HW tank & Dishwasher. Covered sundeck overlooks landscaped garden. Custom made shelves in each closet. Walking distance to Banks, Costco, Walmart, Restaurants, Elementary & Secondary schools. This home is a true gem. Short notice is Okay. Showings by appointment only. Open House on Sat & Sun December 07th & 08th, from 2:00 PM to 4:00 PM. (id:46227)
Open House
This property has open houses!
2:00 pm
Ends at:4:00 pm
Price Reduced!! This stunning 2 storey home in Riverwood boasts an unobstructed panoramic view of mountains & Terry Fox Park. Features include a spacious living room w/ heritage-style gas F/P, engineered hardwood flooring, & 17' vaulted ceilings. Separate formal DR with bay window, large family room with 9' ceilings & gas F/P. Upstairs offers 4 big BRs, master BR with walk-in closet, ensuite with soaker tub + separate shower. Recently renovated kitchen w/quartz countertops (2024). New HW tank & Dishwasher. Covered sundeck overlooks landscaped garden. Custom made shelves in each closet. Walking distance to Banks, Costco, Walmart, Restaurants, Elementary & Secondary schools. This home is a true gem. Offers reviewed as received. Showings by appointment only.
2:00 pm
Ends at:4:00 pm
Price Reduced!! This stunning 2 storey home in Riverwood boasts an unobstructed panoramic view of mountains & Terry Fox Park. Features include a spacious living room w/ heritage-style gas F/P, engineered hardwood flooring, & 17' vaulted ceilings. Separate formal DR with bay window, large family room with 9' ceilings & gas F/P. Upstairs offers 4 big BRs, master BR with walk-in closet, ensuite with soaker tub + separate shower. Recently renovated kitchen w/quartz countertops (2024). New HW tank & Dishwasher. Covered sundeck overlooks landscaped garden. Custom made shelves in each closet. Walking distance to Banks, Costco, Walmart, Restaurants, Elementary & Secondary schools. This home is a true gem. Offers reviewed as received. Showings by appointment only.
Property Details
| MLS® Number | R2923646 |
| Property Type | Single Family |
| Amenities Near By | Golf Course, Recreation, Shopping |
| Features | Central Location |
| Parking Space Total | 4 |
| View Type | View |
Building
| Bathroom Total | 3 |
| Bedrooms Total | 4 |
| Amenities | Laundry - In Suite |
| Appliances | All, Hot Tub |
| Architectural Style | 2 Level |
| Basement Development | Unknown |
| Basement Features | Unknown |
| Basement Type | Crawl Space (unknown) |
| Constructed Date | 1997 |
| Construction Style Attachment | Detached |
| Fire Protection | Security System, Smoke Detectors, Sprinkler System-fire |
| Fireplace Present | Yes |
| Fireplace Total | 2 |
| Fixture | Drapes/window Coverings |
| Heating Fuel | Electric, Natural Gas |
| Size Interior | 2264 Sqft |
| Type | House |
Parking
| Garage | 2 |
Land
| Acreage | No |
| Land Amenities | Golf Course, Recreation, Shopping |
| Size Frontage | 45 Ft |
| Size Irregular | 5425 |
| Size Total | 5425 Sqft |
| Size Total Text | 5425 Sqft |
https://www.realtor.ca/real-estate/27394647/1278-riverside-drive-port-coquitlam






































































