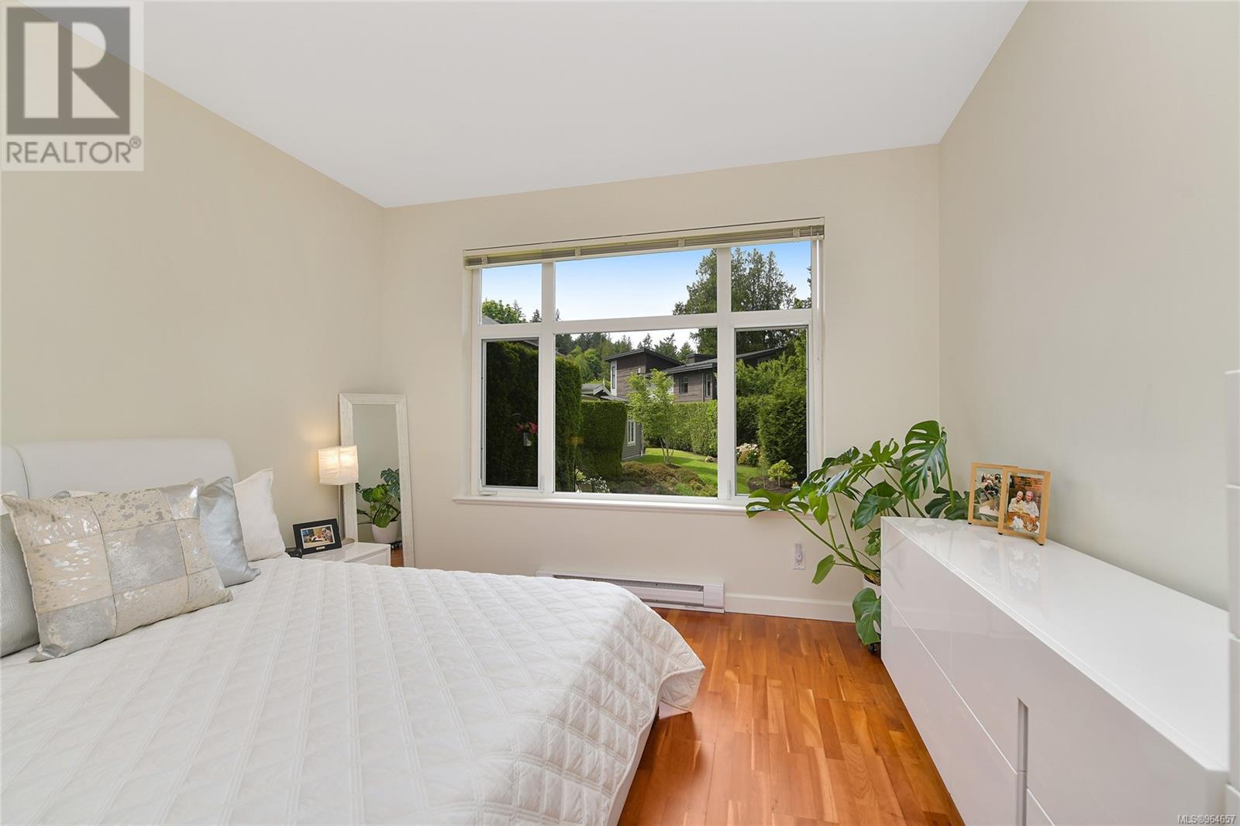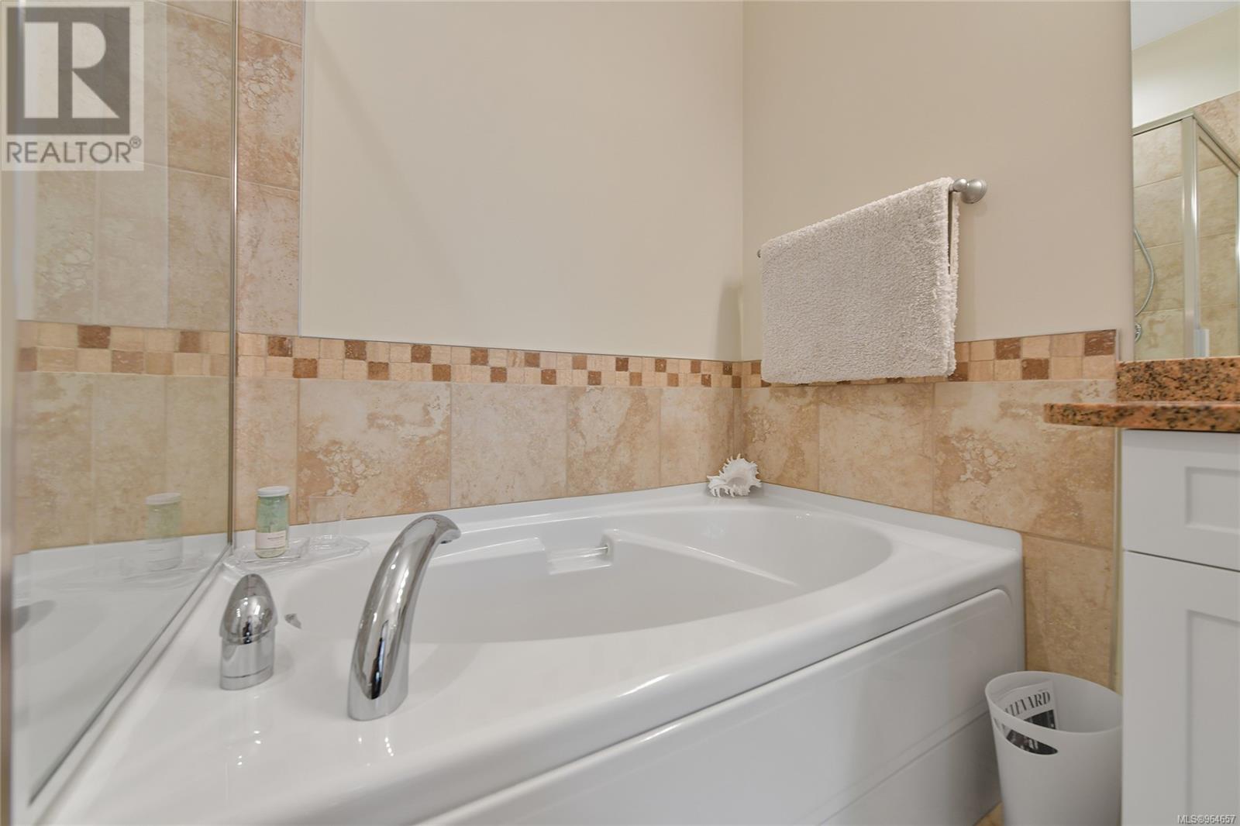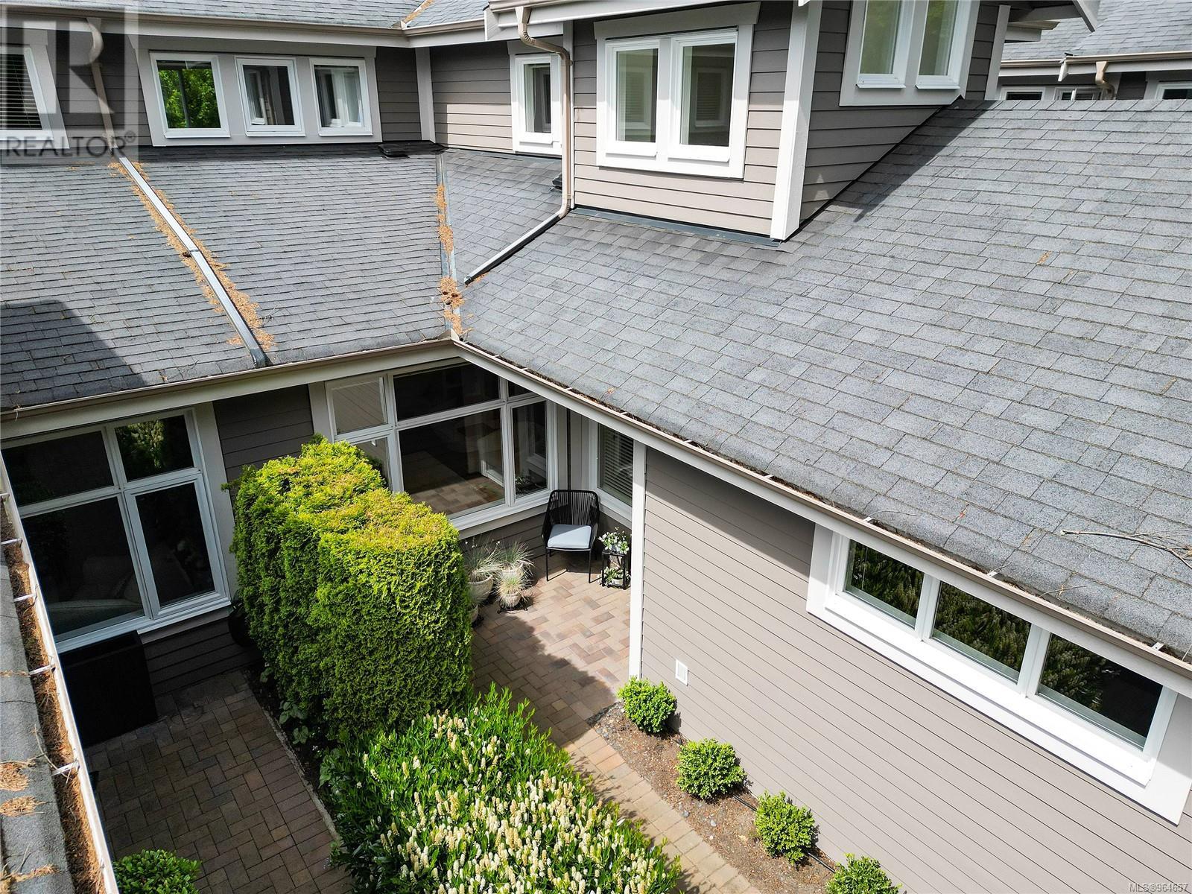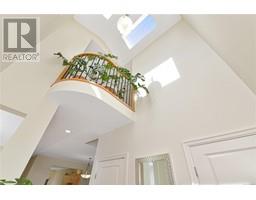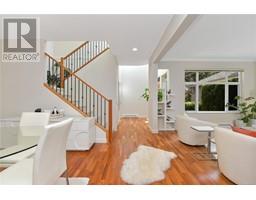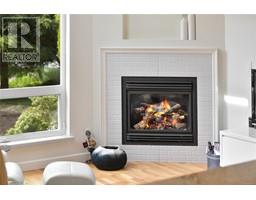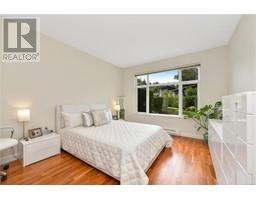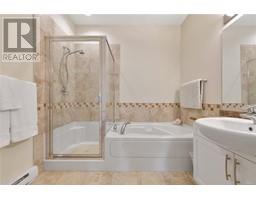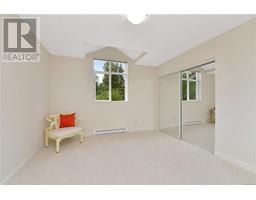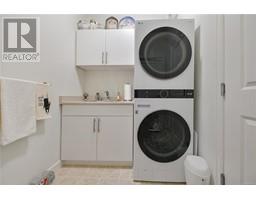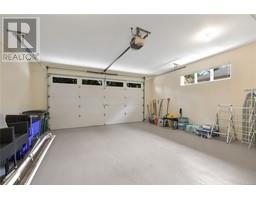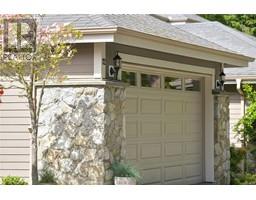12 974 Sutcliffe Rd Saanich, British Columbia V8Y 1M8
$1,450,000Maintenance,
$770 Monthly
Maintenance,
$770 MonthlyNEW PRICE! SUTCLIFFE GARDENS TOWNHOUSE in the heart of the Seaside Village of Cordova Bay, is West Coast living at its finest. This immaculate home has had many recent updates including paint inside and out, new appliances, plumbing, LED lighting and is move-in ready! Highlights of this airy, open floor plan home include 9ft vaulted ceilings, wood flooring, large picture windows and skylights, gas fireplace with new surround, MAIN FLOOR PRIMARY Bedroom with full ensuite. Formal living room, dining room and open concept Maple Kitchen cabinets, new backsplash, granite eating bar overlooking a spacious Family room. Two additional bedrooms with a full bathroom on the upper level offering excellent space in over 2,100sf of bright, livable space. Relax on the private + quiet WEST facing patio surrounded by landscaped gardens and feature rock riverbed - beautiful setting for outdoor entertaining. Separate Laundry, loads of storage and double garage with painted floor make this a fantastic opportunity! Enjoy the beauty and ease of living in Cordova Bay, just a short stroll to the Beach, Shopping at Mattick's Farm, Award-winning Golf courses, Restaurants and Lochside Trail, yet only 20 mins to the Airport, Ferries or Downtown Victoria. (id:46227)
Property Details
| MLS® Number | 964657 |
| Property Type | Single Family |
| Neigbourhood | Cordova Bay |
| Community Features | Pets Allowed With Restrictions, Family Oriented |
| Features | Level Lot, Park Setting, Private Setting, Other |
| Parking Space Total | 2 |
| Plan | Vis5827 |
| Structure | Patio(s) |
Building
| Bathroom Total | 3 |
| Bedrooms Total | 3 |
| Architectural Style | Westcoast |
| Constructed Date | 2005 |
| Cooling Type | None |
| Fireplace Present | Yes |
| Fireplace Total | 1 |
| Heating Fuel | Electric, Natural Gas |
| Heating Type | Baseboard Heaters |
| Size Interior | 2112 Sqft |
| Total Finished Area | 2112 Sqft |
| Type | Row / Townhouse |
Land
| Acreage | No |
| Size Irregular | 2485 |
| Size Total | 2485 Sqft |
| Size Total Text | 2485 Sqft |
| Zoning Type | Multi-family |
Rooms
| Level | Type | Length | Width | Dimensions |
|---|---|---|---|---|
| Second Level | Loft | 10' x 5' | ||
| Second Level | Bedroom | 12' x 12' | ||
| Second Level | Bedroom | 13' x 11' | ||
| Second Level | Bathroom | 4-Piece | ||
| Main Level | Laundry Room | 8' x 6' | ||
| Main Level | Family Room | 17' x 14' | ||
| Main Level | Ensuite | 3-Piece | ||
| Main Level | Bathroom | 2-Piece | ||
| Main Level | Primary Bedroom | 14' x 12' | ||
| Main Level | Kitchen | 11' x 9' | ||
| Main Level | Dining Room | 13' x 9' | ||
| Main Level | Living Room | 16' x 12' | ||
| Main Level | Patio | 35' x 11' | ||
| Main Level | Entrance | 15' x 6' |
https://www.realtor.ca/real-estate/26933667/12-974-sutcliffe-rd-saanich-cordova-bay




















