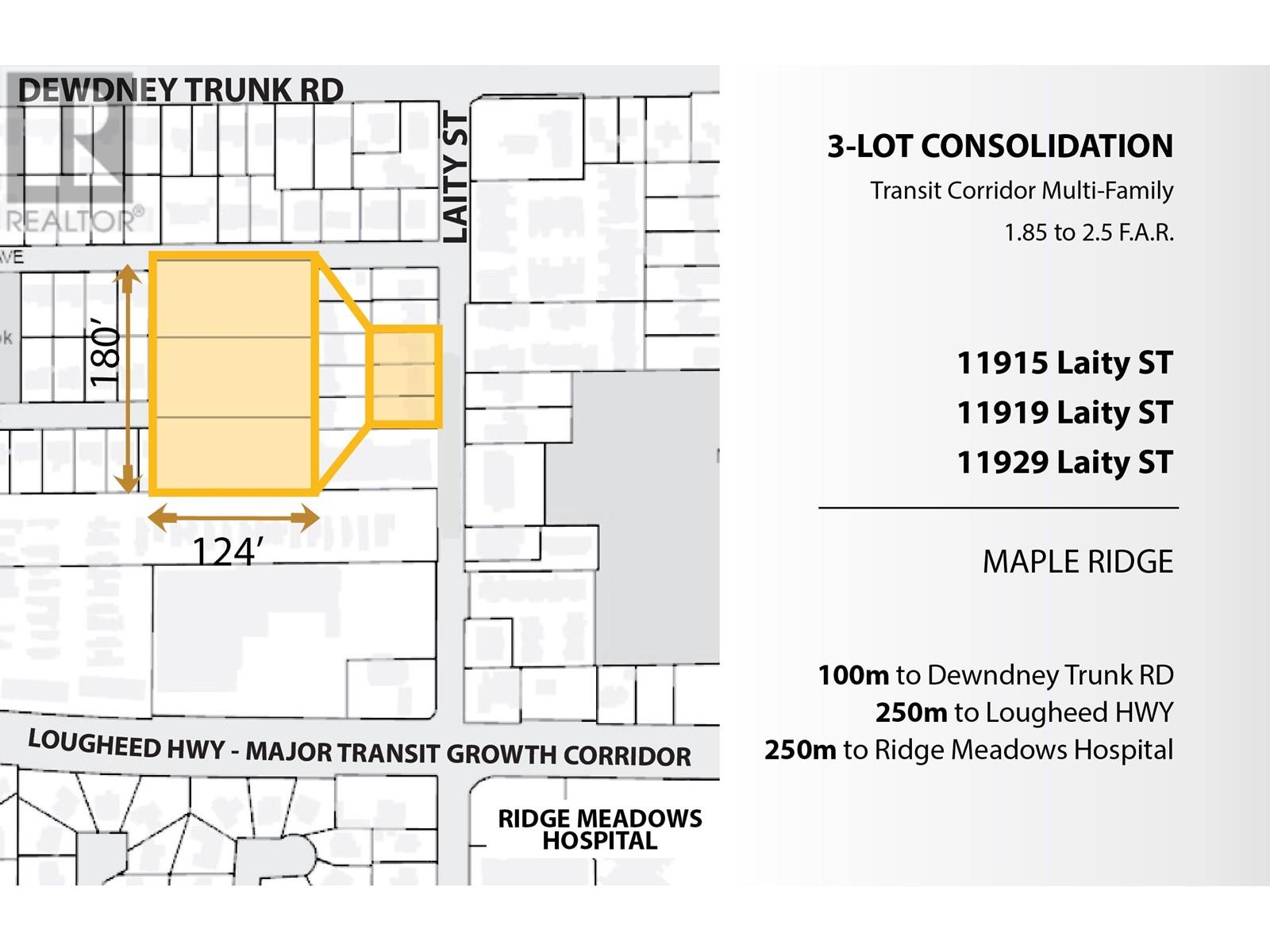11929 Laity Street Maple Ridge, British Columbia V2X 5A5
4 Bedroom
3 Bathroom
787 sqft
2 Level
Fireplace
Forced Air
$1,630,000
Prime location for low to medium-rise development within the Lougheed Transit Corridor Plan in the City of Maple Ridge. This site is located right on Laity Street, between Dewdney Trunk Rd. and Lougheed Hwy, in close proximity to the intersection of Laity and Lougheed Hwy, which is defined as Complete Street and Transit Node, where the City of Maple Ridge encourages the highest density and mixed-use. This location and site area make provide excellent opportunities for creative designs, higher densities, and mixed-use, which all fall in the criteria of a hub landmark building. (id:46227)
Property Details
| MLS® Number | R2911847 |
| Property Type | Single Family |
Building
| Bathroom Total | 3 |
| Bedrooms Total | 4 |
| Architectural Style | 2 Level |
| Basement Development | Unfinished |
| Basement Features | Unknown |
| Basement Type | Full (unfinished) |
| Constructed Date | 1974 |
| Construction Style Attachment | Detached |
| Fireplace Present | Yes |
| Fireplace Total | 2 |
| Heating Fuel | Natural Gas |
| Heating Type | Forced Air |
| Size Interior | 787 Sqft |
| Type | House |
Parking
| Garage | 1 |
| R V |
Land
| Acreage | No |
| Size Frontage | 60 Ft |
| Size Irregular | 7500 |
| Size Total | 7500 Sqft |
| Size Total Text | 7500 Sqft |
https://www.realtor.ca/real-estate/27250062/11929-laity-street-maple-ridge




