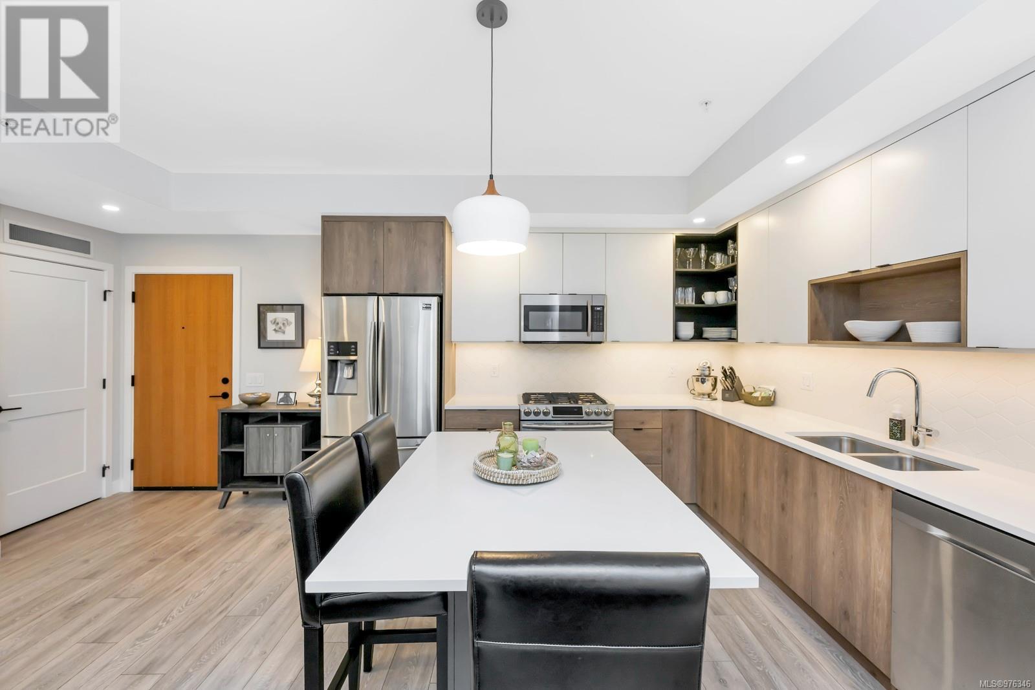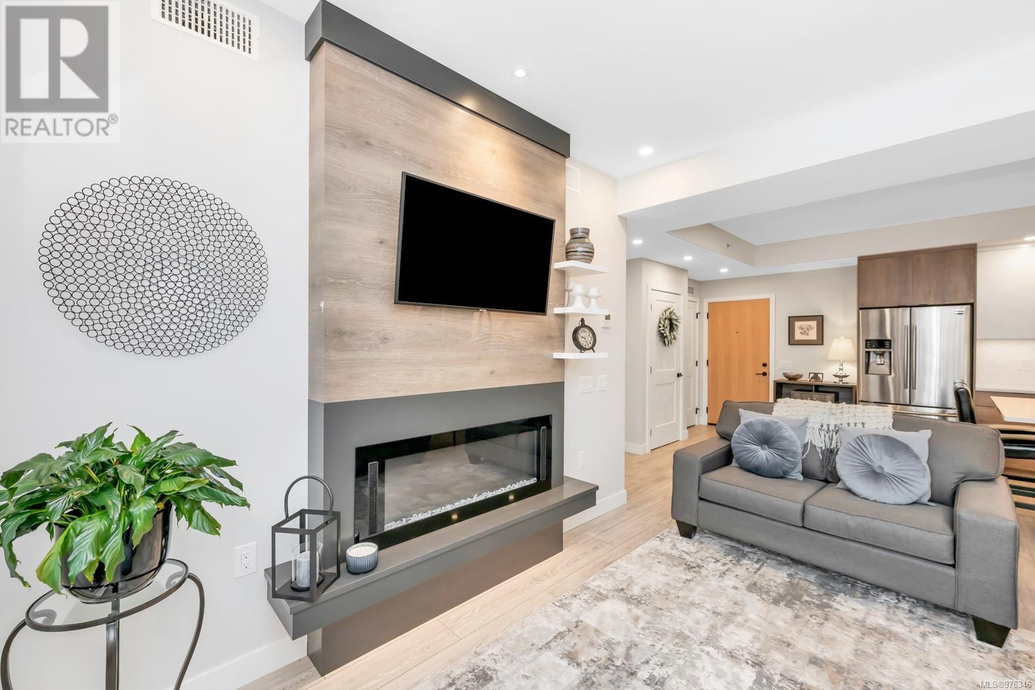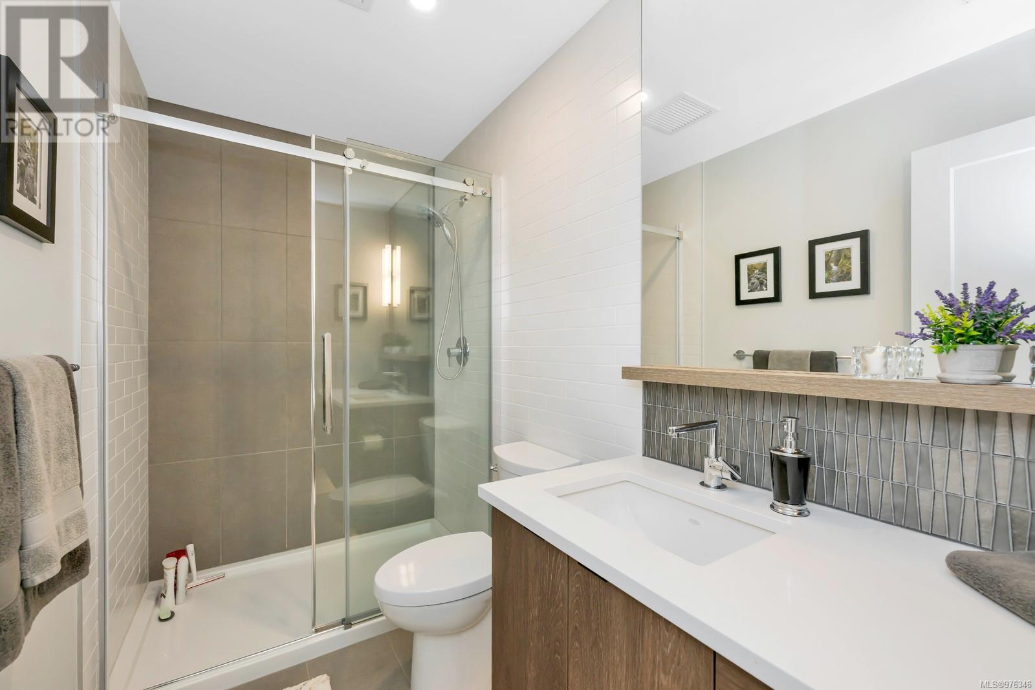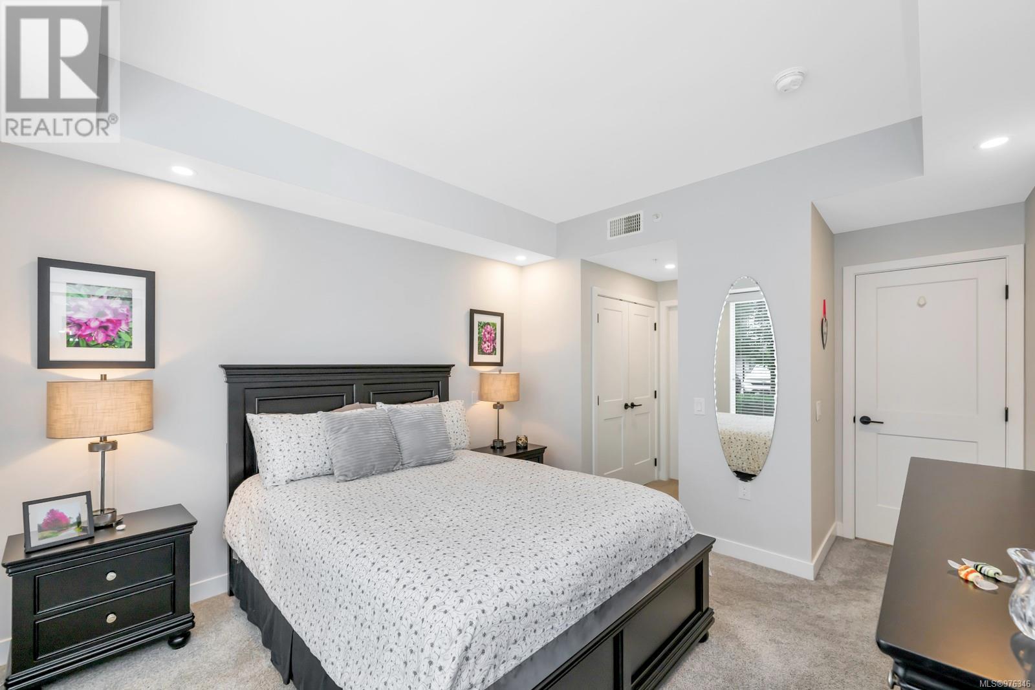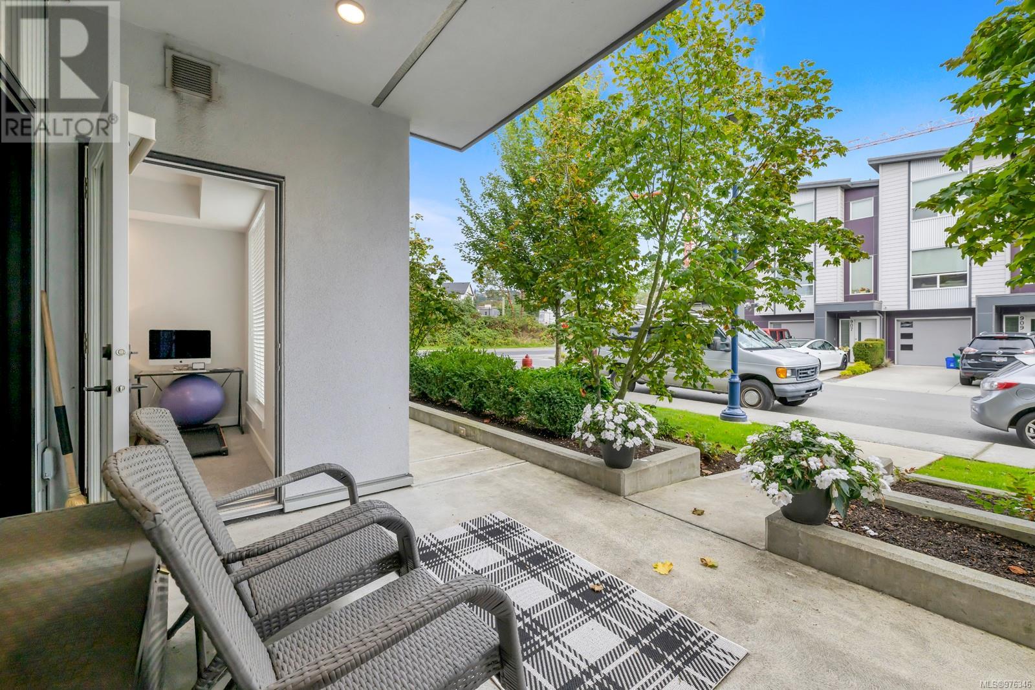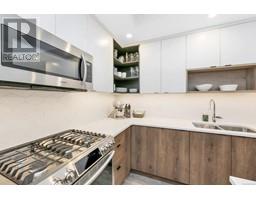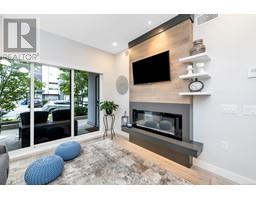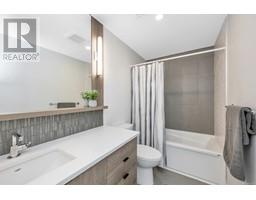2 Bedroom
2 Bathroom
1191 sqft
Fireplace
Air Conditioned
Heat Recovery Ventilation (Hrv)
$589,900Maintenance,
$431 Monthly
This pristine easy access two bed unit comes with 2 side by side secure underground parking stalls. Also the added bonus of being able to park in front and walk straight in makes it prefect for anyone with mobility issues. Also great if you have kids or pets. Walking distance to Florence Lake, Costco, restaurants and Millstream Village Shopping. This cozy bright (large windows to courtyard) unit offers a fantastic open layout with bedrooms on opposite sides. The primary bedroom offers a 3 piece en-suite and large closet. Unit features forced-air Heating and Cooling, large kitchen island, stainless gas stove, soft close drawers, new carpet in bedrooms, new washer/dryer, closet organizers and quartz counters. Bonus: storage locker, gym facility and large patio perfect for the BBQ help to make this one listing you don't want to miss out on. (id:46227)
Property Details
|
MLS® Number
|
976346 |
|
Property Type
|
Single Family |
|
Neigbourhood
|
Florence Lake |
|
Community Features
|
Pets Allowed, Family Oriented |
|
Features
|
Central Location, Other |
|
Parking Space Total
|
2 |
|
Plan
|
Eps5149 |
|
Structure
|
Patio(s), Patio(s) |
Building
|
Bathroom Total
|
2 |
|
Bedrooms Total
|
2 |
|
Constructed Date
|
2018 |
|
Cooling Type
|
Air Conditioned |
|
Fire Protection
|
Fire Alarm System, Sprinkler System-fire |
|
Fireplace Present
|
Yes |
|
Fireplace Total
|
1 |
|
Heating Fuel
|
Electric |
|
Heating Type
|
Heat Recovery Ventilation (hrv) |
|
Size Interior
|
1191 Sqft |
|
Total Finished Area
|
960 Sqft |
|
Type
|
Apartment |
Parking
Land
|
Access Type
|
Road Access |
|
Acreage
|
No |
|
Size Irregular
|
955 |
|
Size Total
|
955 Sqft |
|
Size Total Text
|
955 Sqft |
|
Zoning Type
|
Residential/commercial |
Rooms
| Level |
Type |
Length |
Width |
Dimensions |
|
Main Level |
Patio |
|
|
11'0 x 5'10 |
|
Main Level |
Patio |
|
|
12'1 x 5'10 |
|
Main Level |
Porch |
|
|
10'8 x 10'0 |
|
Main Level |
Eating Area |
|
|
6'2 x 10'2 |
|
Main Level |
Living Room |
|
|
11'4 x 14'7 |
|
Main Level |
Kitchen |
|
|
11'11 x 10'2 |
|
Main Level |
Ensuite |
|
|
5'4 x 9'2 |
|
Main Level |
Primary Bedroom |
|
|
10'1 x 15'2 |
|
Main Level |
Bathroom |
|
|
7'4 x 11'5 |
|
Main Level |
Bedroom |
|
|
11'3 x 12'0 |
https://www.realtor.ca/real-estate/27430946/118-950-whirlaway-cres-langford-florence-lake








