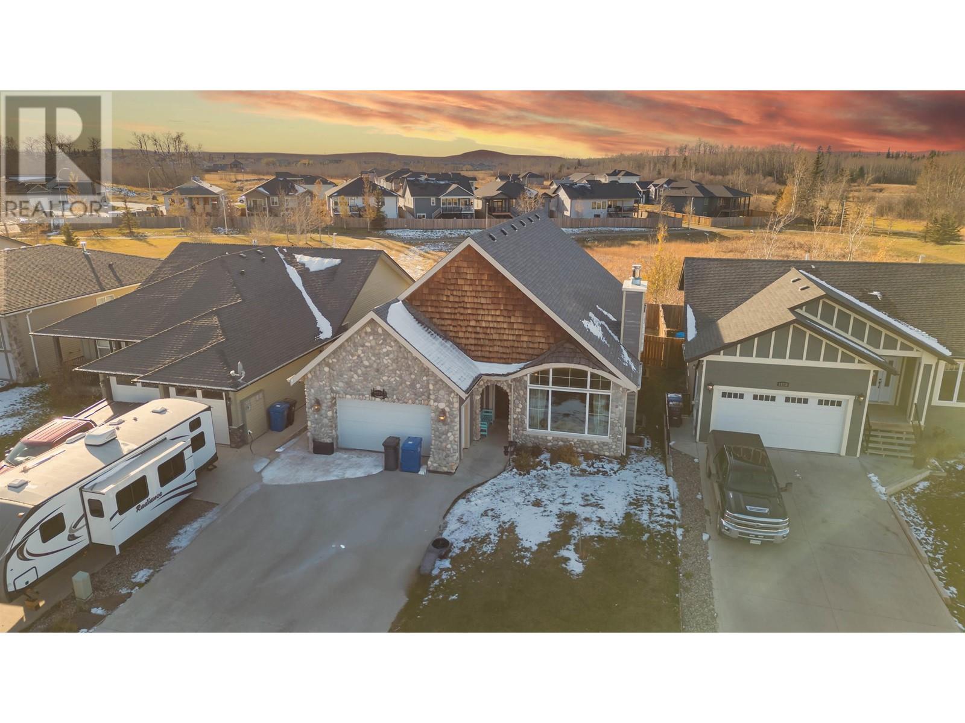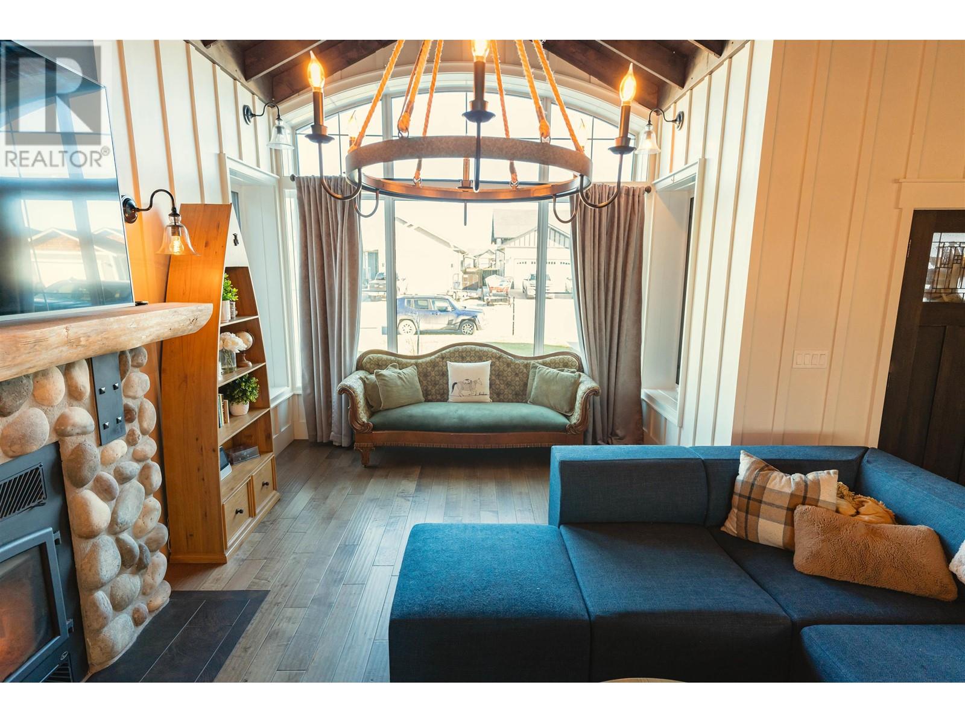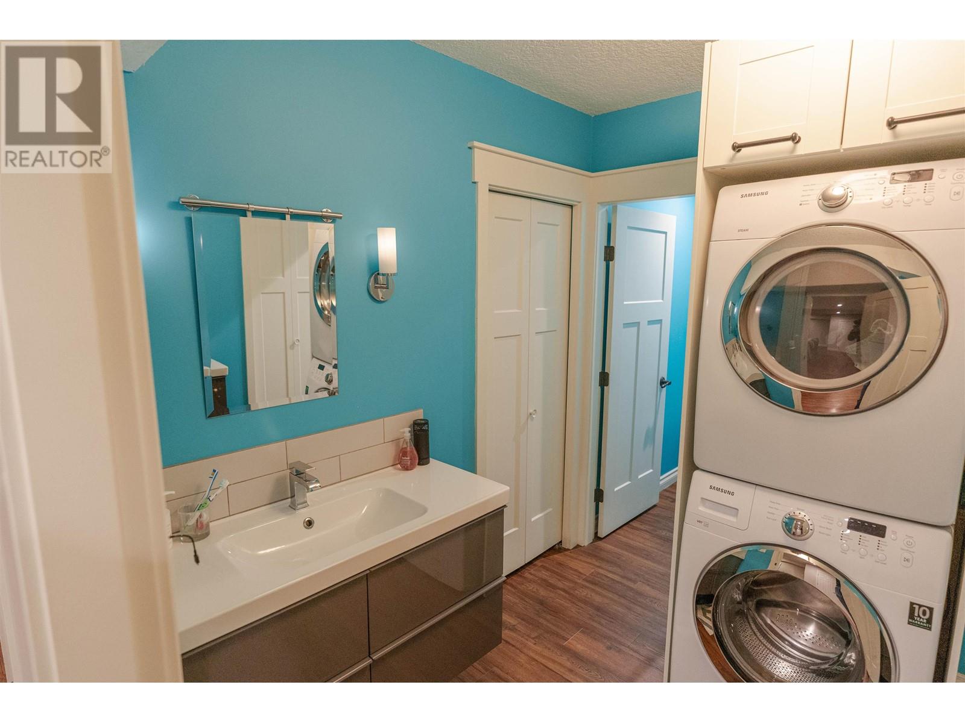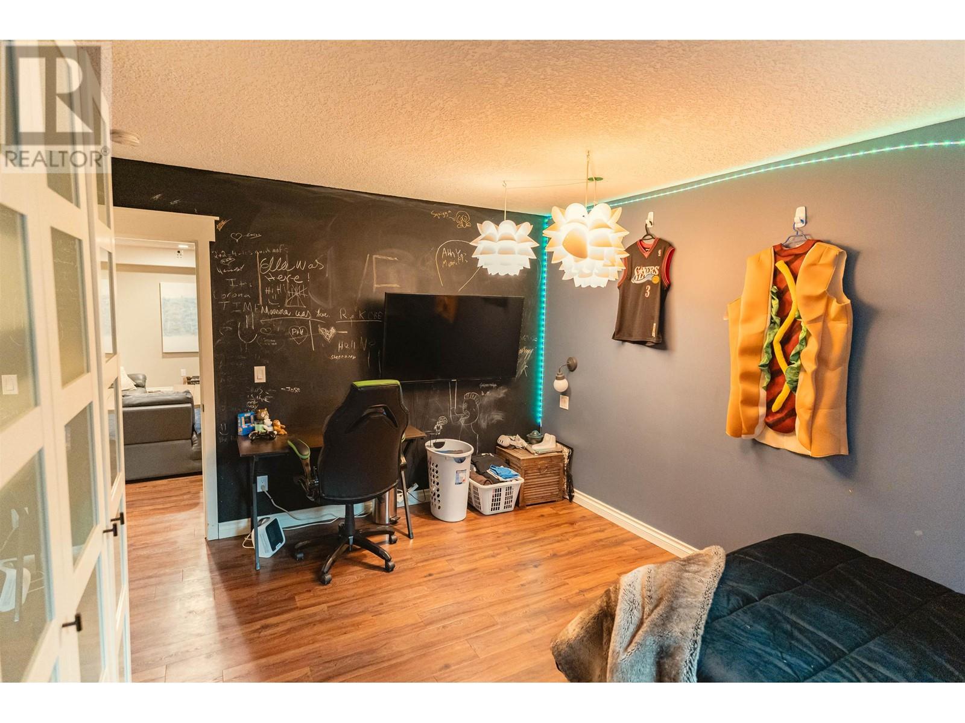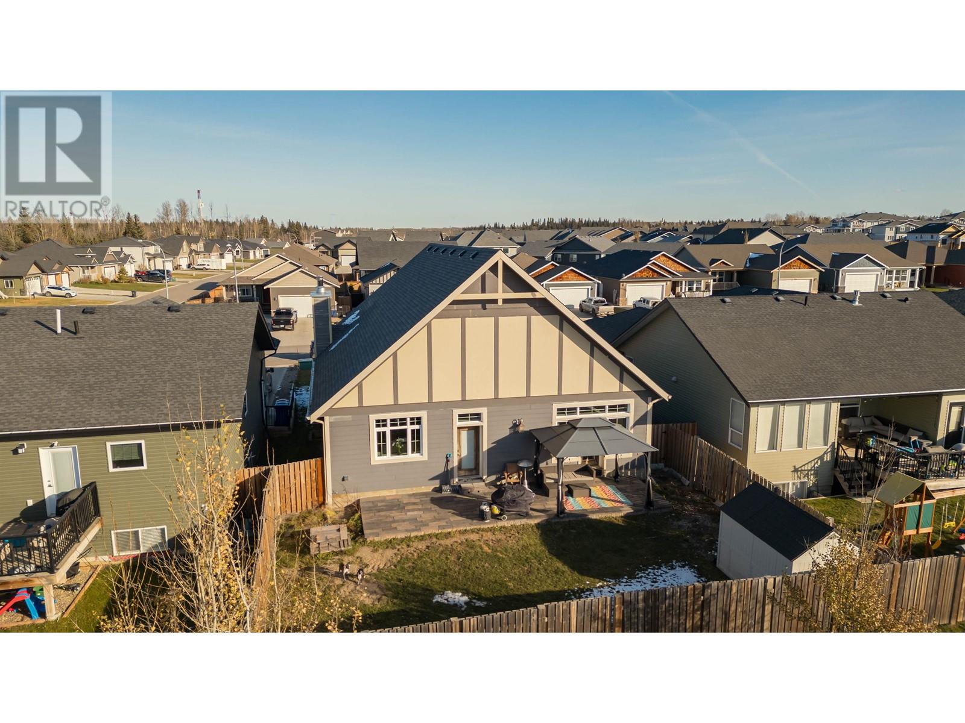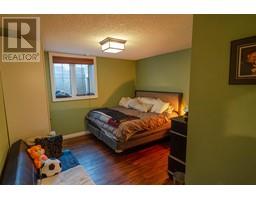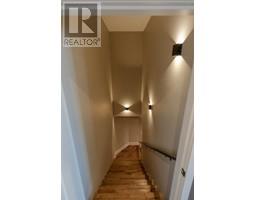4 Bedroom
4 Bathroom
3550 sqft
Fireplace
Forced Air
$679,900
* PREC - Personal Real Estate Corporation. Unique family home in Garrison Landing. This Luxury home is built to last with all the finest finishing's everywhere you look. 1550 sq ft on the main floor with 2000 sq ft fully finished basement. Attention to every detail on the main floor features open beam vaulted ceilings, beautiful wood burning fireplace, hardwood flooring, and a chef's dream kitchen with lots of room for entertaining. You won't want to leave your master suite with a beautiful 5 pc ensuite, walk-in closet with your own laundry. The fully finished basement has more to offer you with, 3 more bedrooms, large rec room, ANOTHER laundry and 2 more bathrooms. This home is super energy efficient. Don't miss out. (id:46227)
Property Details
|
MLS® Number
|
R2937897 |
|
Property Type
|
Single Family |
Building
|
Bathroom Total
|
4 |
|
Bedrooms Total
|
4 |
|
Appliances
|
Washer, Dryer, Refrigerator, Stove, Dishwasher |
|
Basement Development
|
Finished |
|
Basement Type
|
Full (finished) |
|
Constructed Date
|
2014 |
|
Construction Style Attachment
|
Detached |
|
Fireplace Present
|
Yes |
|
Fireplace Total
|
1 |
|
Foundation Type
|
Concrete Perimeter |
|
Heating Fuel
|
Natural Gas |
|
Heating Type
|
Forced Air |
|
Roof Material
|
Asphalt Shingle |
|
Roof Style
|
Conventional |
|
Stories Total
|
2 |
|
Size Interior
|
3550 Sqft |
|
Type
|
House |
|
Utility Water
|
Municipal Water |
Parking
Land
|
Acreage
|
No |
|
Size Irregular
|
5930 |
|
Size Total
|
5930 Sqft |
|
Size Total Text
|
5930 Sqft |
Rooms
| Level |
Type |
Length |
Width |
Dimensions |
|
Basement |
Bedroom 2 |
15 ft |
12 ft ,4 in |
15 ft x 12 ft ,4 in |
|
Basement |
Bedroom 3 |
12 ft ,3 in |
15 ft ,1 in |
12 ft ,3 in x 15 ft ,1 in |
|
Basement |
Bedroom 4 |
15 ft ,7 in |
12 ft ,8 in |
15 ft ,7 in x 12 ft ,8 in |
|
Basement |
Recreational, Games Room |
21 ft |
21 ft ,3 in |
21 ft x 21 ft ,3 in |
|
Basement |
Recreational, Games Room |
16 ft ,6 in |
17 ft ,3 in |
16 ft ,6 in x 17 ft ,3 in |
|
Basement |
Cold Room |
4 ft |
9 ft ,5 in |
4 ft x 9 ft ,5 in |
|
Main Level |
Primary Bedroom |
22 ft |
12 ft |
22 ft x 12 ft |
|
Main Level |
Kitchen |
17 ft |
17 ft ,3 in |
17 ft x 17 ft ,3 in |
|
Main Level |
Dining Room |
17 ft ,3 in |
10 ft ,5 in |
17 ft ,3 in x 10 ft ,5 in |
|
Main Level |
Living Room |
21 ft |
19 ft ,3 in |
21 ft x 19 ft ,3 in |
https://www.realtor.ca/real-estate/27568784/11728-103a-street-fort-st-john


