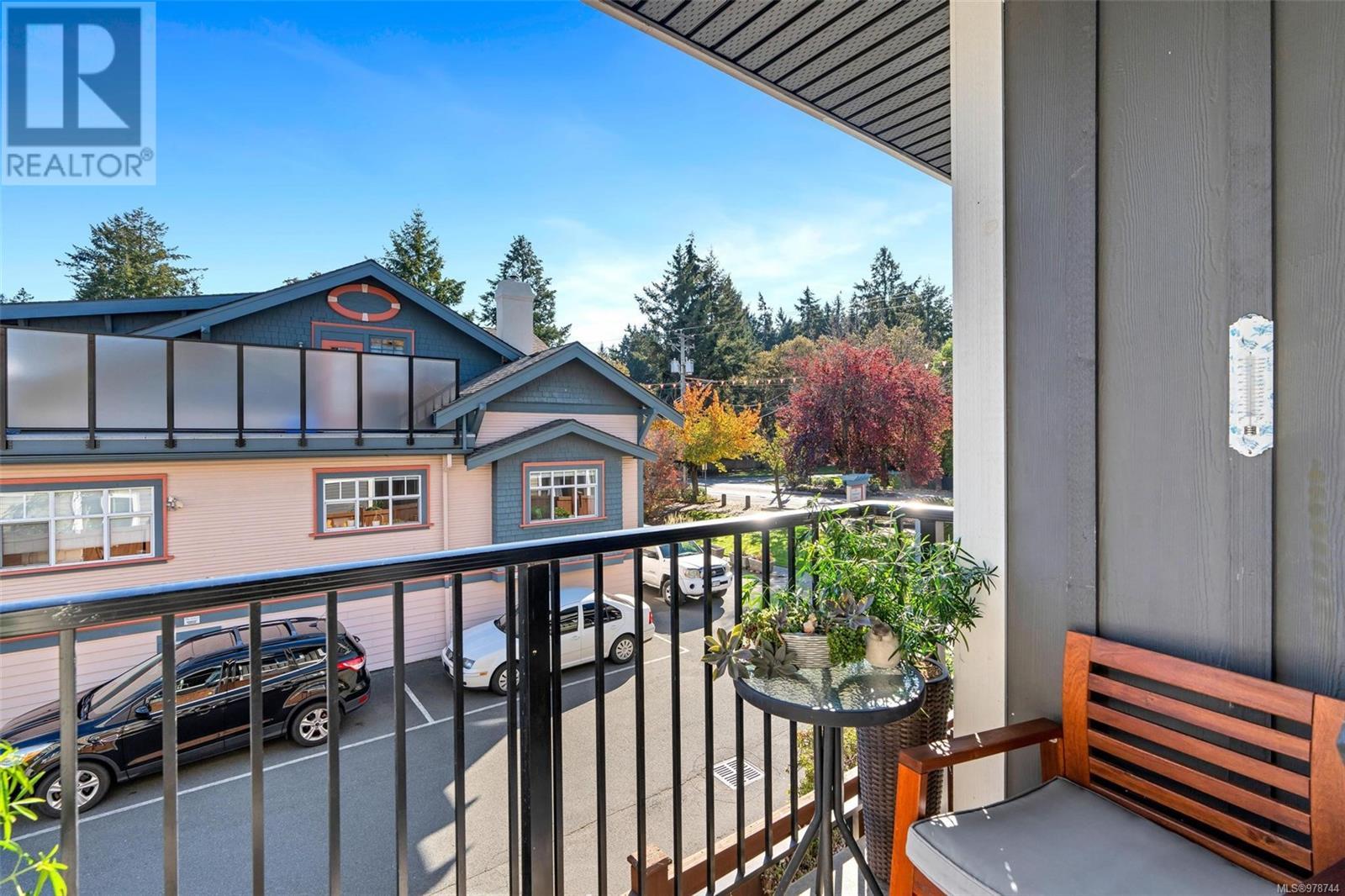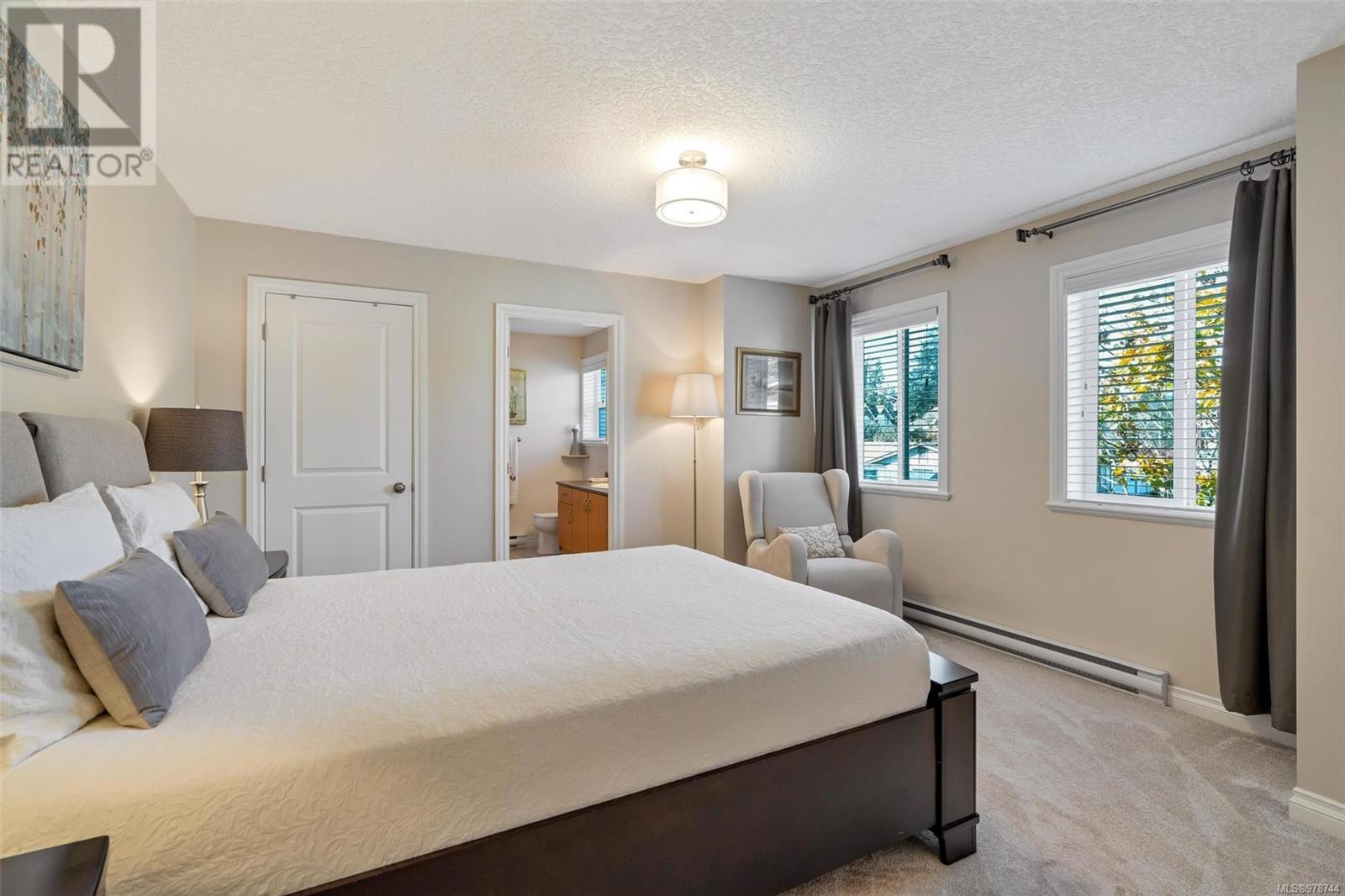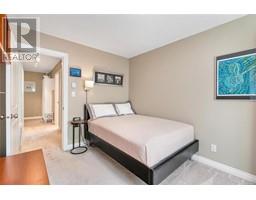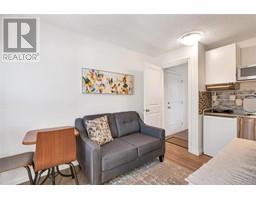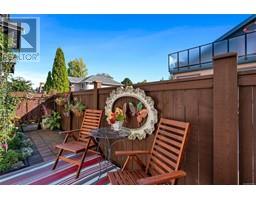115 643 Granderson Rd Langford, British Columbia V9B 0J6
$754,900Maintenance,
$360 Monthly
Maintenance,
$360 MonthlyWelcome to Stonegate- a collection of 13 well-appointed townhomes just steps from all the desirable amenities Langford has to offer. You will appreciate the location and privacy of this home, tucked away on a quiet street off the main road. The open-concept living and dining area is large, bright and inviting, surrounded by windows facing east, south and west. Sunny balcony a bonus! Appliances have been updated, and the modern kitchen has a thoughtful layout and functionality. Convenient powder room on this level for guests. Upstairs, the primary bedroom is spacious with its own ensuite and two closets. The 2nd bedroom is a nice size. Bathroom and laundry finish this floor. Downstairs has the perfect flex space for all your needs and includes 1 Bedroom, 1 bath and own private entrance with sunny outdoor patio space. Private single car garage, additional parking spot rental possible via waitlist, and visitor parking on site. Book your private viewing today. 3D Tour online. (id:46227)
Property Details
| MLS® Number | 978744 |
| Property Type | Single Family |
| Neigbourhood | Fairway |
| Community Name | Stonegate |
| Community Features | Pets Allowed, Family Oriented |
| Parking Space Total | 1 |
| Plan | Vis6710 |
| Structure | Patio(s) |
Building
| Bathroom Total | 4 |
| Bedrooms Total | 3 |
| Constructed Date | 2008 |
| Cooling Type | None |
| Heating Fuel | Electric |
| Heating Type | Baseboard Heaters |
| Size Interior | 2256 Sqft |
| Total Finished Area | 1825 Sqft |
| Type | Row / Townhouse |
Land
| Acreage | No |
| Size Irregular | 1843 |
| Size Total | 1843 Sqft |
| Size Total Text | 1843 Sqft |
| Zoning Type | Multi-family |
Rooms
| Level | Type | Length | Width | Dimensions |
|---|---|---|---|---|
| Second Level | Bathroom | 10 ft | 5 ft | 10 ft x 5 ft |
| Second Level | Ensuite | 9 ft | 8 ft | 9 ft x 8 ft |
| Second Level | Laundry Room | 5 ft | 5 ft | 5 ft x 5 ft |
| Second Level | Bedroom | 13 ft | 10 ft | 13 ft x 10 ft |
| Second Level | Primary Bedroom | 16 ft | 14 ft | 16 ft x 14 ft |
| Lower Level | Bathroom | 7 ft | 8 ft | 7 ft x 8 ft |
| Lower Level | Family Room | 8 ft | 14 ft | 8 ft x 14 ft |
| Lower Level | Bedroom | 11 ft | 9 ft | 11 ft x 9 ft |
| Lower Level | Entrance | 14 ft | 9 ft | 14 ft x 9 ft |
| Lower Level | Patio | 30 ft | 10 ft | 30 ft x 10 ft |
| Main Level | Bathroom | 5 ft | 6 ft | 5 ft x 6 ft |
| Main Level | Balcony | 8 ft | 3 ft | 8 ft x 3 ft |
| Main Level | Kitchen | 11 ft | 12 ft | 11 ft x 12 ft |
| Main Level | Dining Room | 10 ft | 11 ft | 10 ft x 11 ft |
| Main Level | Living Room | 19 ft | 21 ft | 19 ft x 21 ft |
https://www.realtor.ca/real-estate/27581519/115-643-granderson-rd-langford-fairway











