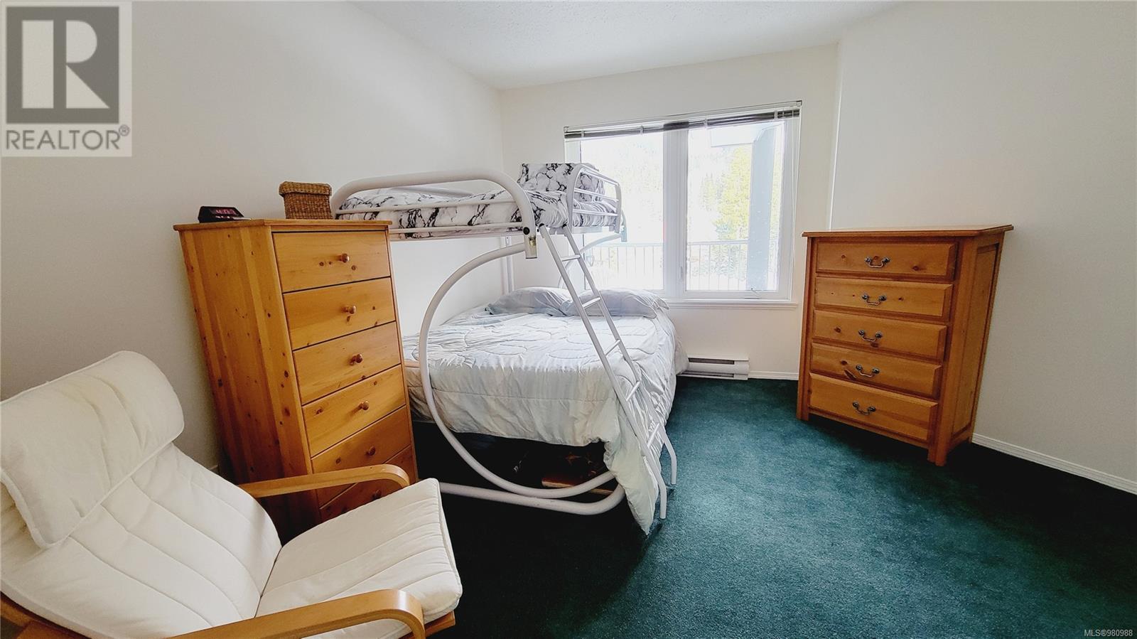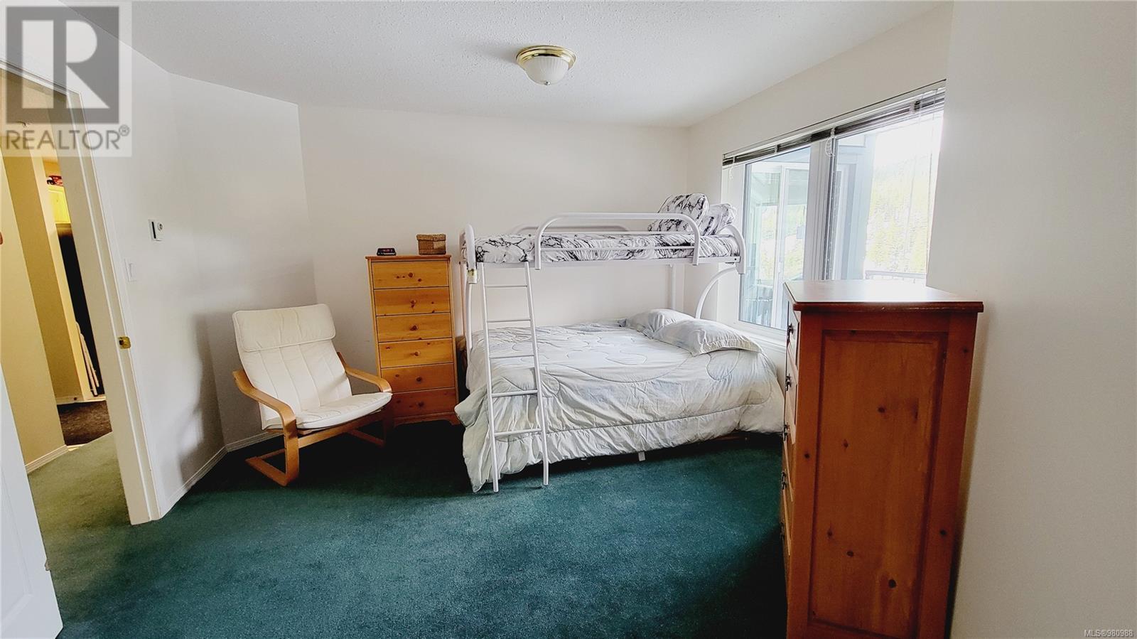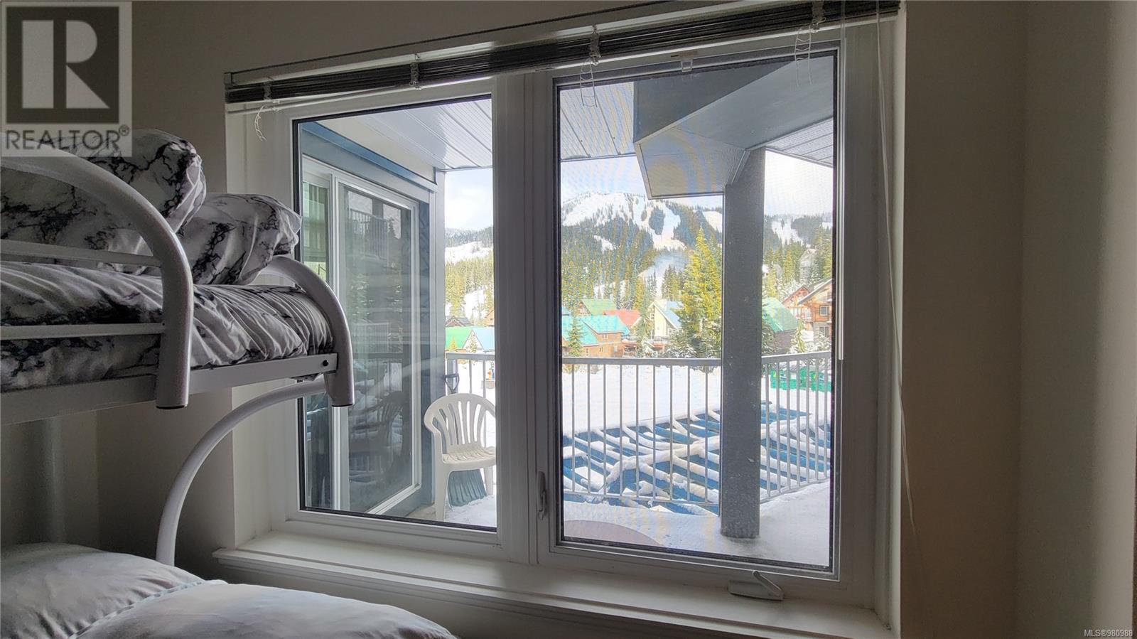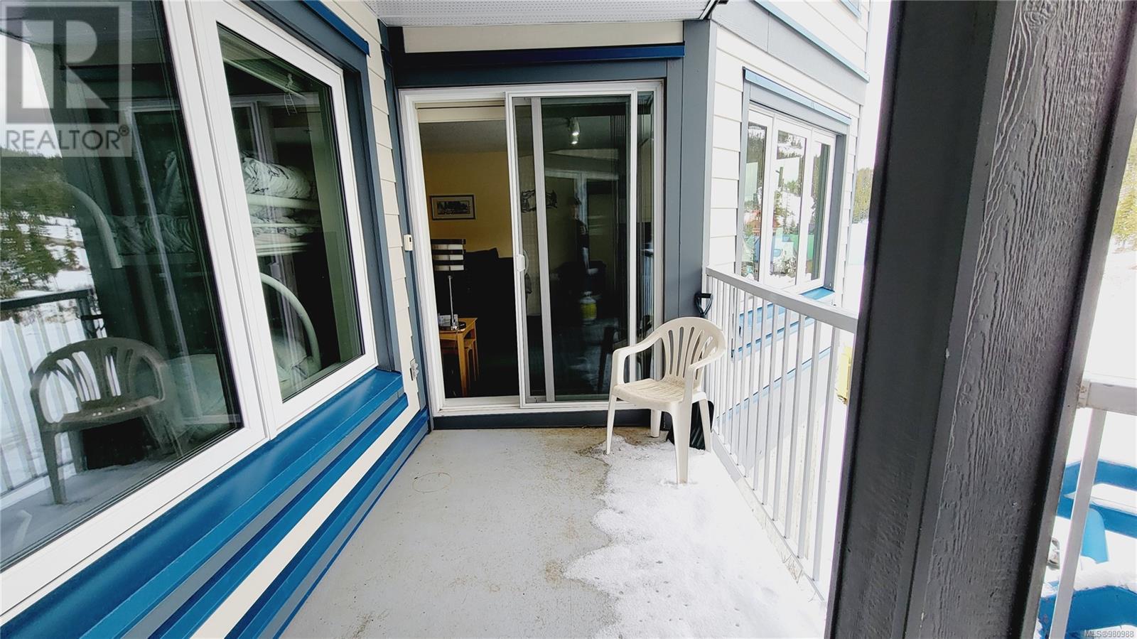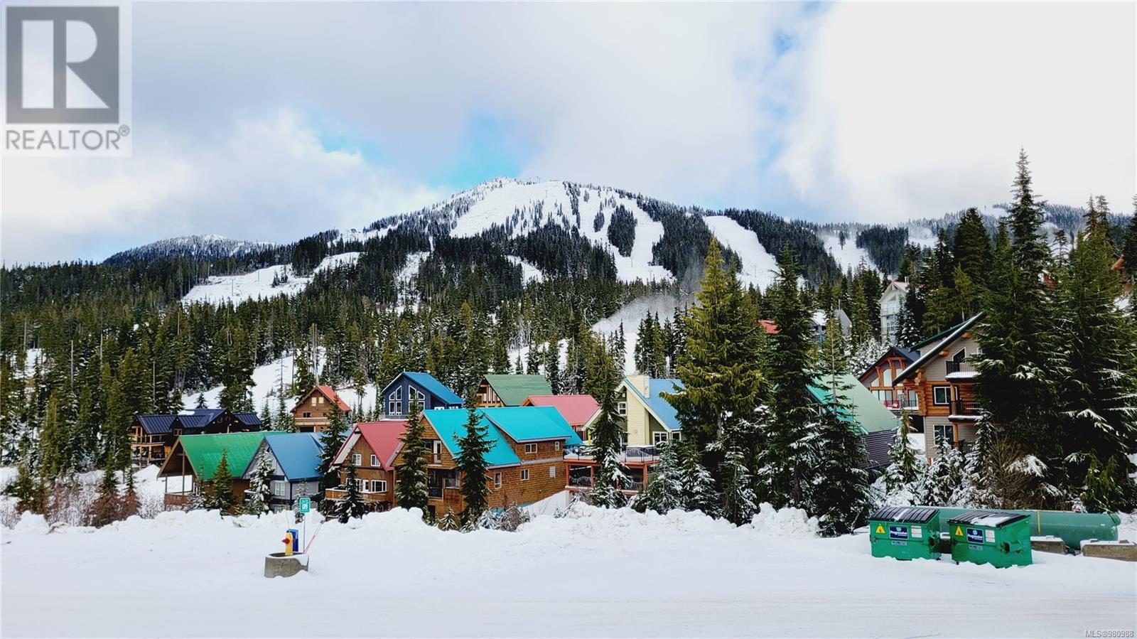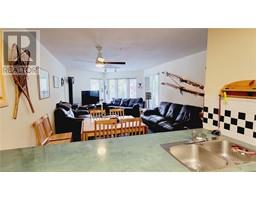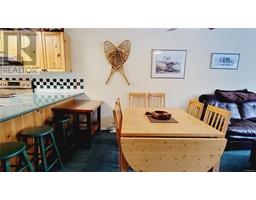2 Bedroom
2 Bathroom
1012 sqft
Westcoast
Fireplace
None
Baseboard Heaters
$449,000Maintenance,
$670 Monthly
RESORT VIEWS! Here is a spacious 2 bedroom, 2 bathroom condo in Blueberry Hill with magnificent views of the trails of Mount Washington. The well maintained unit has an open layout and large windows for lots of natural light. The living room is highlighted by a propane fireplace and access to the large covered patio. The u-shaped kitchen has good counter space and overlooks the dining and living room. The primary bedroom has plenty of space for a king sized bed, or two sets of bunks plus it has a full ensuite. The second bedroom can also fit multiple beds. The 1st floor unit has easy access to the covered parkade and the two ski-locker rooms. The complex is located on Henry Road and has easy ski-out access to the Hawk Chair. The strata fees are $670/month and there is NO GST payable on the sale price. No committed rentals so buy now and get it before the holidays! (id:46227)
Property Details
|
MLS® Number
|
980988 |
|
Property Type
|
Single Family |
|
Neigbourhood
|
Mt Washington |
|
Community Features
|
Pets Allowed With Restrictions, Family Oriented |
|
Parking Space Total
|
1 |
|
Plan
|
Vis2940 |
Building
|
Bathroom Total
|
2 |
|
Bedrooms Total
|
2 |
|
Appliances
|
Refrigerator, Stove, Washer, Dryer |
|
Architectural Style
|
Westcoast |
|
Constructed Date
|
1995 |
|
Cooling Type
|
None |
|
Fire Protection
|
Sprinkler System-fire |
|
Fireplace Present
|
Yes |
|
Fireplace Total
|
1 |
|
Heating Fuel
|
Electric |
|
Heating Type
|
Baseboard Heaters |
|
Size Interior
|
1012 Sqft |
|
Total Finished Area
|
1012 Sqft |
|
Type
|
Apartment |
Parking
Land
|
Acreage
|
No |
|
Zoning Description
|
Mtw-cd-ra-5 |
|
Zoning Type
|
Multi-family |
Rooms
| Level |
Type |
Length |
Width |
Dimensions |
|
Main Level |
Entrance |
|
|
9'1 x 6'4 |
|
Main Level |
Laundry Room |
|
|
10'7 x 4'5 |
|
Main Level |
Kitchen |
|
|
9'2 x 8'5 |
|
Main Level |
Ensuite |
|
|
3-Piece |
|
Main Level |
Bathroom |
|
|
4-Piece |
|
Main Level |
Living Room |
|
|
14'0 x 12'10 |
|
Main Level |
Dining Room |
|
|
12'10 x 7'8 |
|
Main Level |
Primary Bedroom |
|
|
14'6 x 10'11 |
|
Main Level |
Bedroom |
|
|
15'2 x 12'6 |
https://www.realtor.ca/real-estate/27677872/113-1320-henry-rd-courtenay-mt-washington











