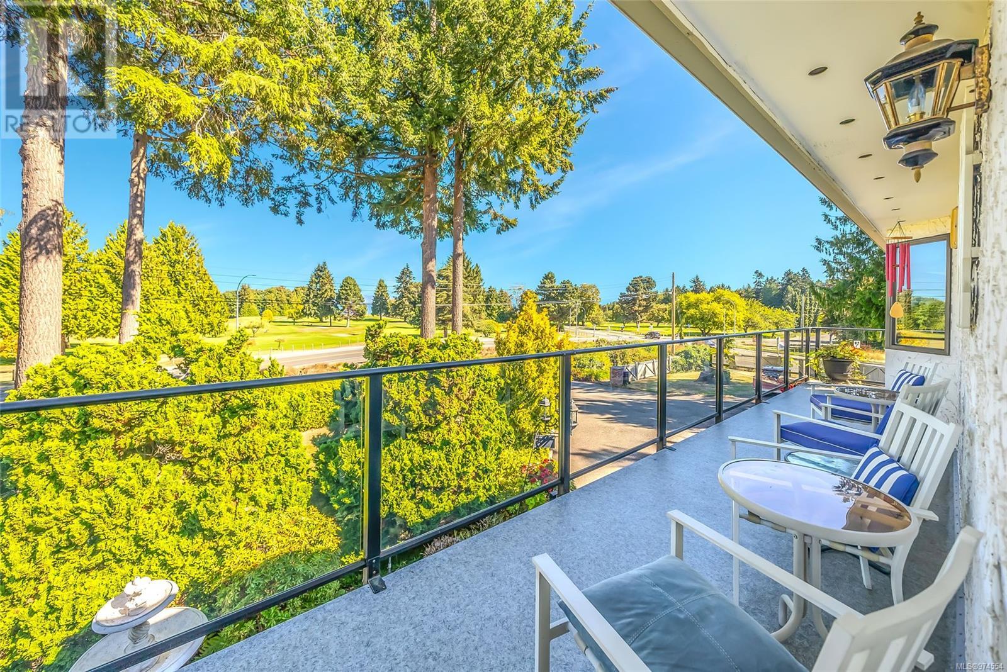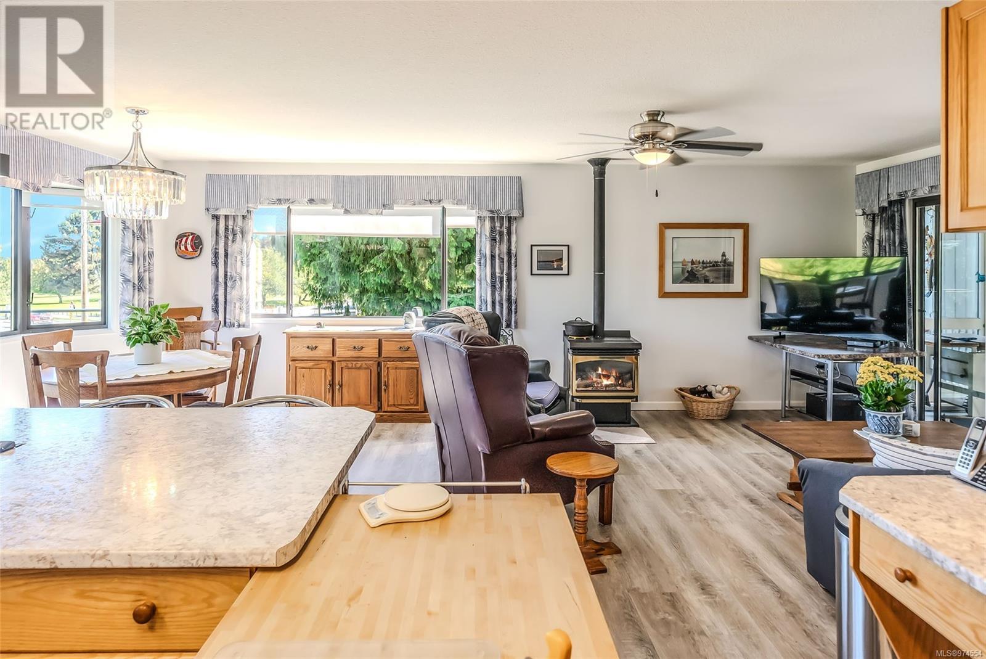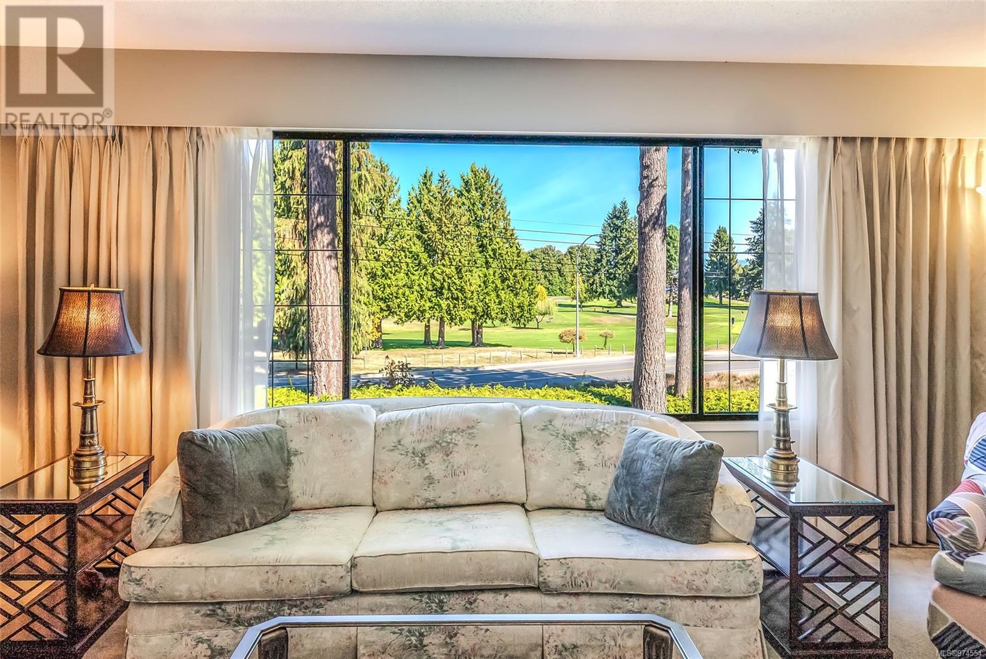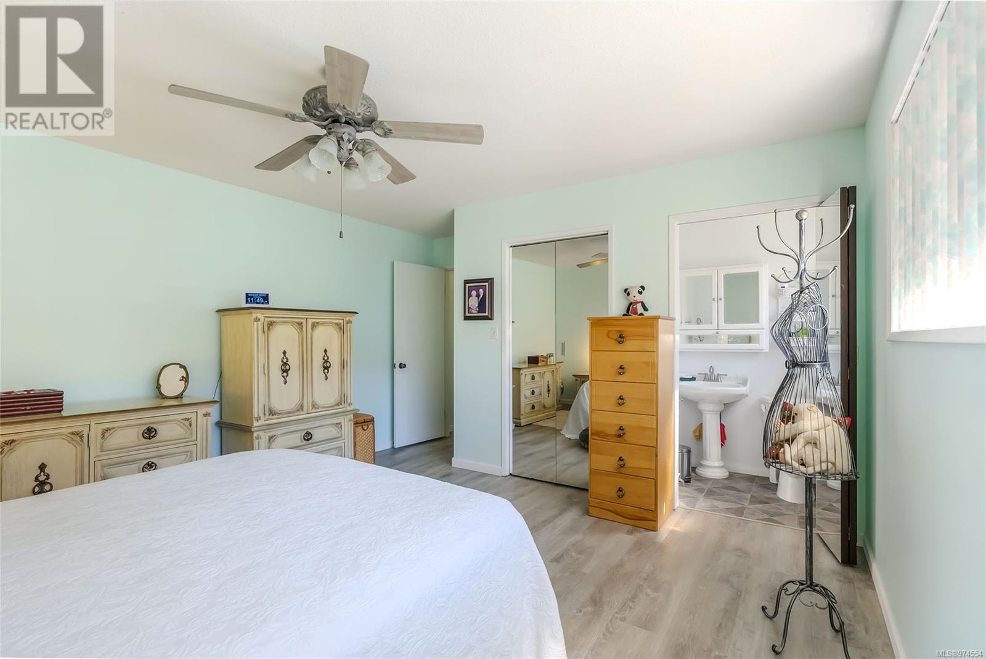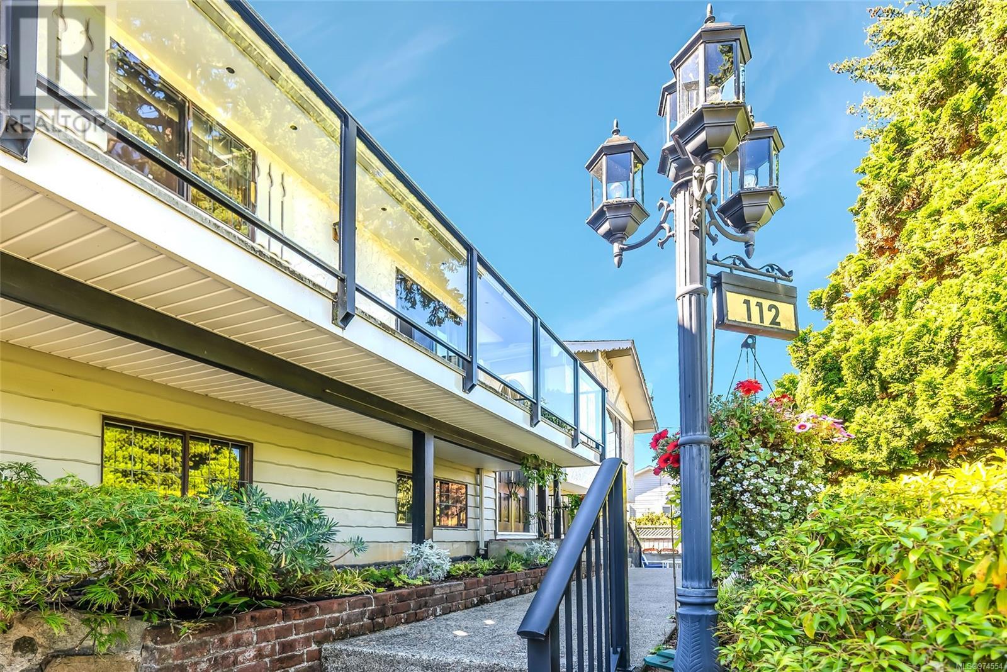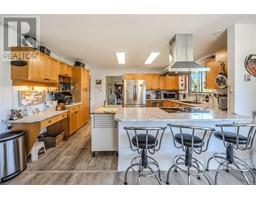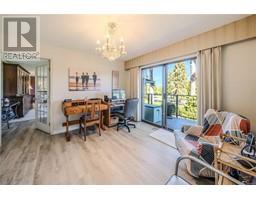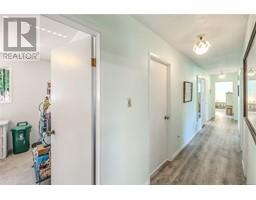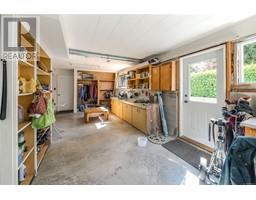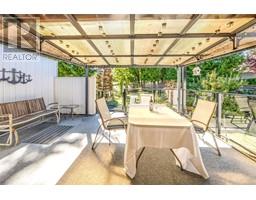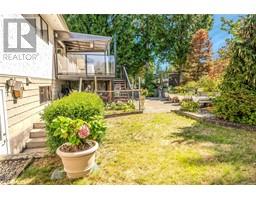5 Bedroom
3 Bathroom
3400 sqft
Fireplace
None
Forced Air
$999,000
Stunning Qualicum Home with Ocean Views and Golf Course Overlook. Discover this expansive and beautifully situated Qualicum residence, offering ocean views and a serene setting overlooking a lush golf course. The heart of the home is a generous kitchen equipped with stainless steel appliances, seamlessly connecting to a dining area and family room. Sliding doors from the family room lead to a spacious deck, perfect for entertaining and enjoying the meticulously landscaped gardens. The main level features a separate living room with picturesque views, while the home boasts 5 bedrooms and 3 bathrooms. The lower level is a versatile space with a recreational room and a flexible area, ideal for family activities or as a studio. Recent upgrades include new laminate flooring throughout, enhancing the open and bright atmosphere of the home. With suite potential and a large 0.41-acre lot, this property offers ample space and flexibility. Additional highlights include a large single garage, abundant RV parking, and proximity to ocean beaches, bike and walking trails, and downtown amenities. This well-priced gem is ready to welcome you home! For more details or to view this property, contact Lois Grant Marketing Services direct at 250-228-4567 or view our website at www.LoisGrant.com for more details. (id:46227)
Property Details
|
MLS® Number
|
974554 |
|
Property Type
|
Single Family |
|
Neigbourhood
|
Qualicum Beach |
|
Features
|
Central Location, Southern Exposure, Corner Site, Other, Marine Oriented |
|
Parking Space Total
|
1 |
|
Plan
|
Vip33467 |
|
View Type
|
Mountain View, Ocean View |
Building
|
Bathroom Total
|
3 |
|
Bedrooms Total
|
5 |
|
Constructed Date
|
1973 |
|
Cooling Type
|
None |
|
Fireplace Present
|
Yes |
|
Fireplace Total
|
2 |
|
Heating Fuel
|
Natural Gas |
|
Heating Type
|
Forced Air |
|
Size Interior
|
3400 Sqft |
|
Total Finished Area
|
3029 Sqft |
|
Type
|
House |
Land
|
Access Type
|
Road Access |
|
Acreage
|
No |
|
Size Irregular
|
17943 |
|
Size Total
|
17943 Sqft |
|
Size Total Text
|
17943 Sqft |
|
Zoning Description
|
Rs1 |
|
Zoning Type
|
Residential |
Rooms
| Level |
Type |
Length |
Width |
Dimensions |
|
Lower Level |
Unfinished Room |
|
|
25'10 x 13'5 |
|
Lower Level |
Laundry Room |
|
|
9'6 x 7'4 |
|
Lower Level |
Recreation Room |
|
|
13'11 x 12'3 |
|
Lower Level |
Recreation Room |
|
|
21'2 x 12'10 |
|
Lower Level |
Bathroom |
|
|
3-Piece |
|
Lower Level |
Bedroom |
|
|
12'10 x 11'3 |
|
Lower Level |
Bedroom |
|
|
12'10 x 11'3 |
|
Lower Level |
Entrance |
|
|
6'5 x 3'8 |
|
Main Level |
Kitchen |
|
|
15'1 x 11'2 |
|
Main Level |
Dining Nook |
|
|
13'8 x 10'3 |
|
Main Level |
Dining Room |
|
|
11'9 x 11'3 |
|
Main Level |
Living Room |
|
|
22'4 x 15'8 |
|
Main Level |
Family Room |
|
|
13'7 x 12'0 |
|
Main Level |
Primary Bedroom |
|
|
13'7 x 13'4 |
|
Main Level |
Ensuite |
|
|
2-Piece |
|
Main Level |
Bedroom |
|
|
11'8 x 9'6 |
|
Main Level |
Bedroom |
|
|
11'7 x 9'6 |
|
Main Level |
Bathroom |
|
|
4-Piece |
https://www.realtor.ca/real-estate/27379065/112-crescent-rd-w-qualicum-beach-qualicum-beach










