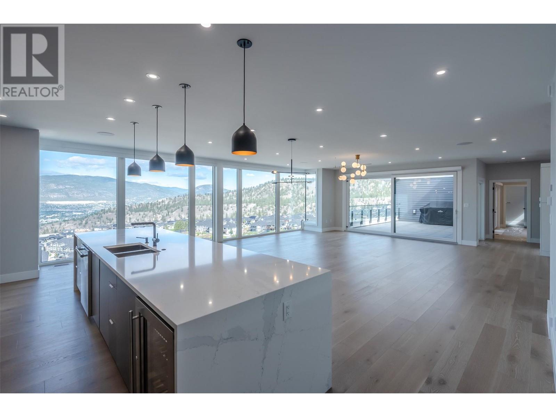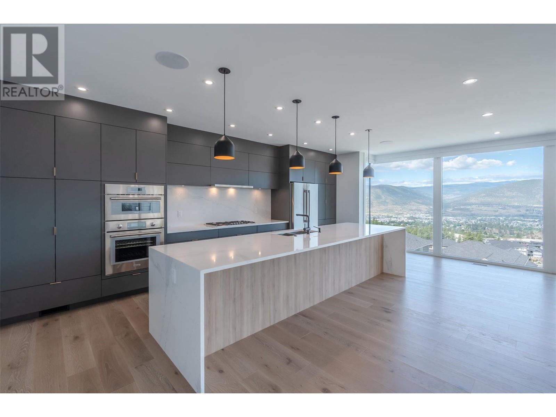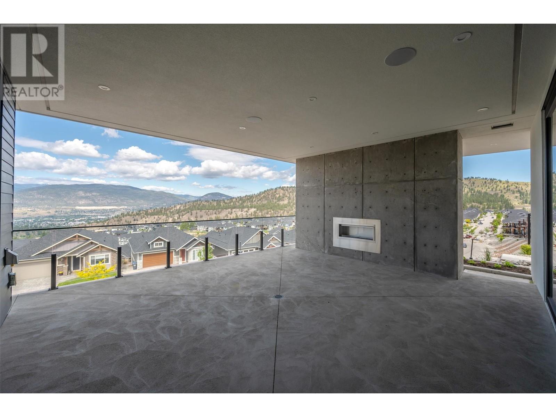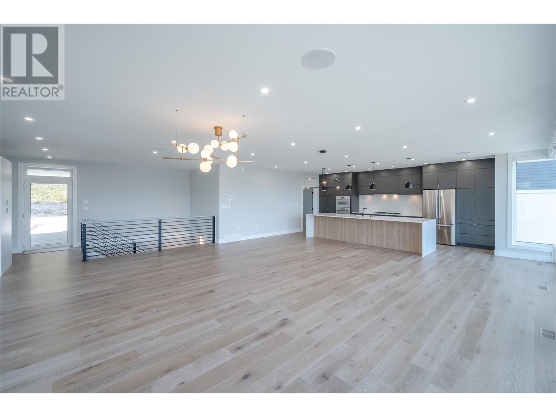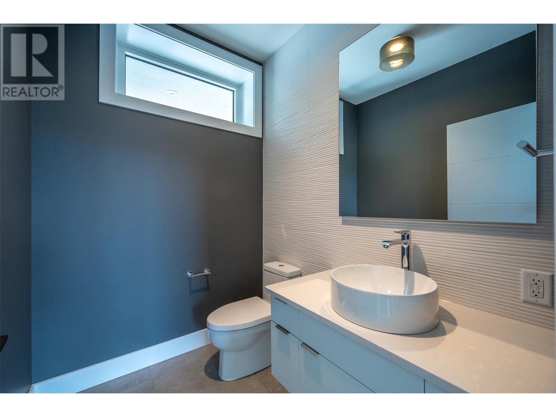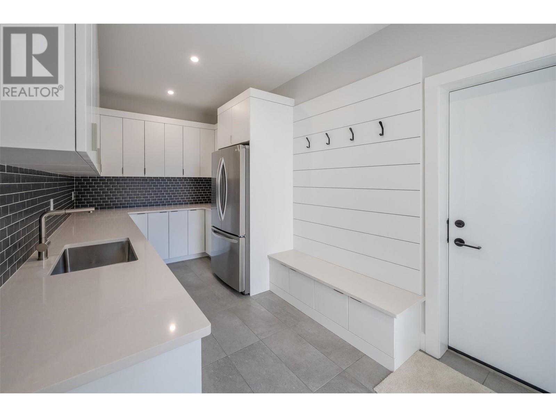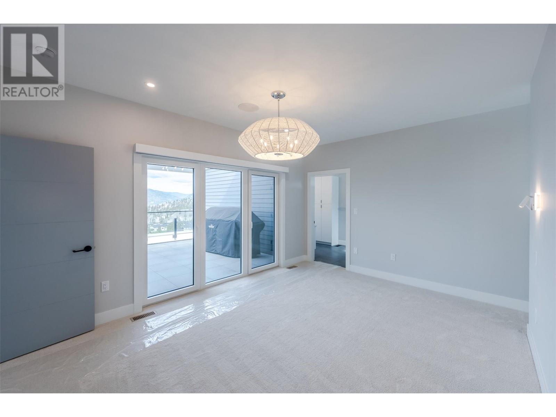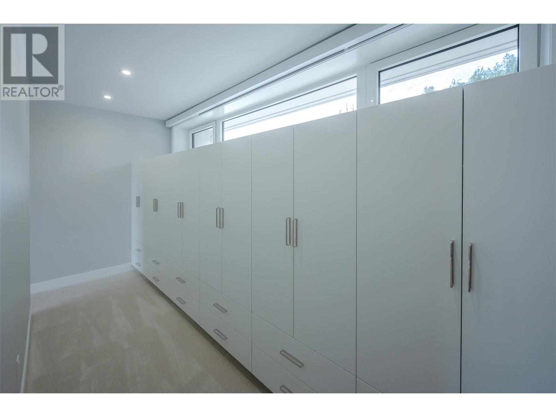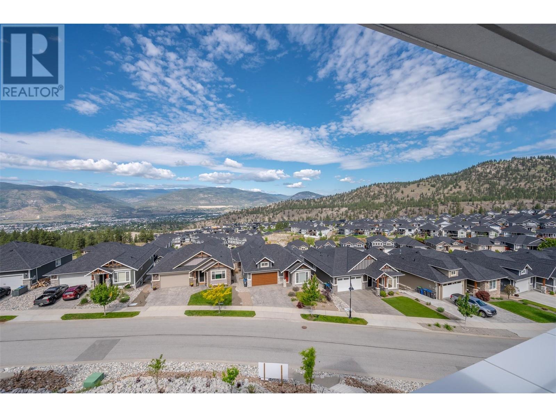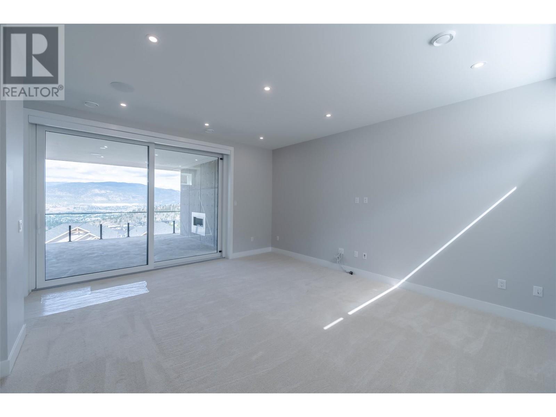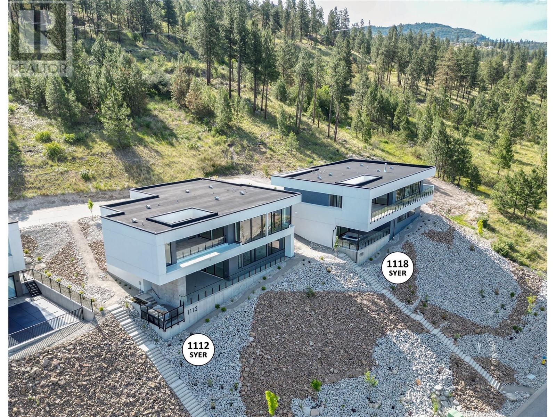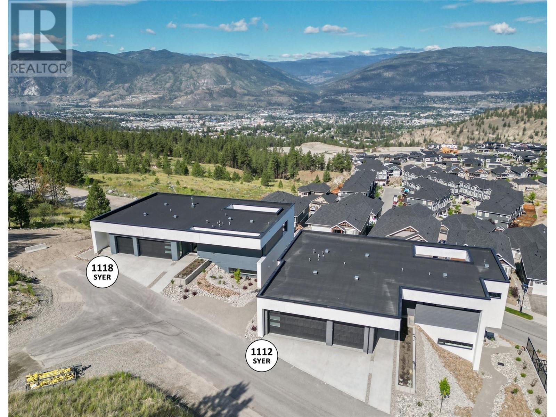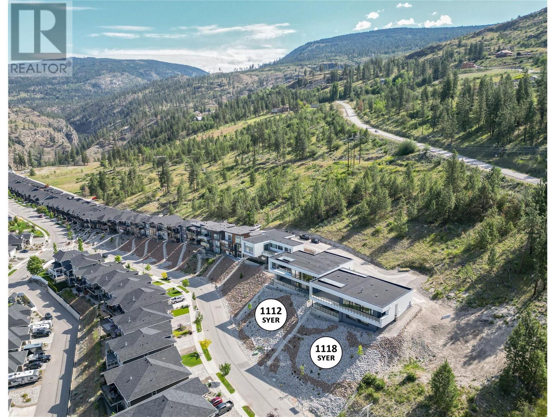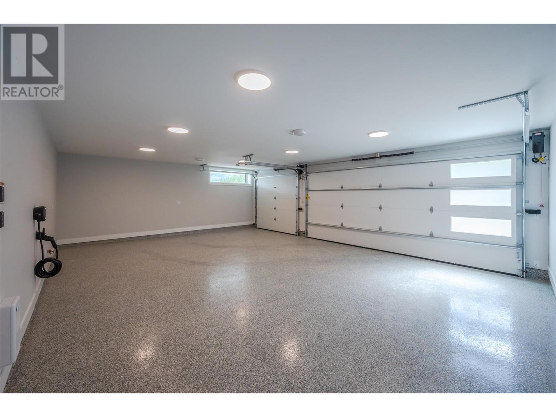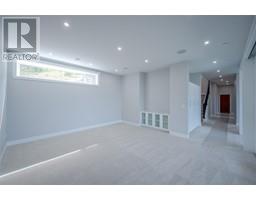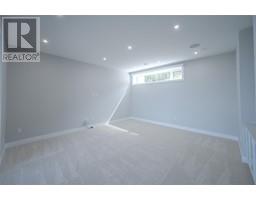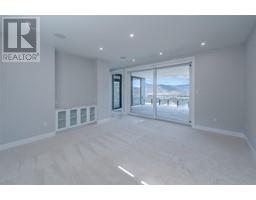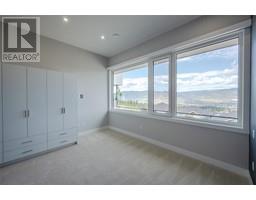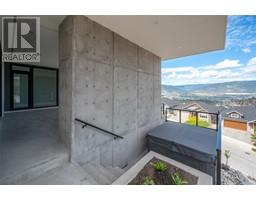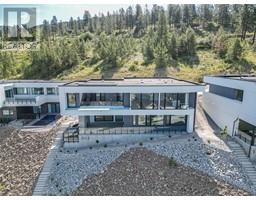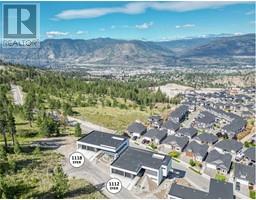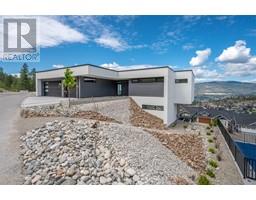3 Bedroom
5 Bathroom
3476 sqft
Contemporary
Fireplace
Central Air Conditioning
Forced Air, See Remarks
Underground Sprinkler
$2,200,000
Welcome to 1112 Syer Rd, Penticton. This spectacular home sits on a quiet no-thru road overlooking the panoramic views of the city, surrounding mountains & valley. When you walk into the main floor, the views take you in right away! Open concept living, dining, kitchen area. Kitchen is state of the art with Thermadore SS appliances, gas cook top, built in oven, wine cooler, panty off kitchen leads to your 3 car garage. Pantry includes 2nd fridge & DW, another sink and loads of storage. Primary suite located on the main floor has walk in closet, large ensuite with soaker tub, double vanity and glass shower. Deck access with BBQ hookups and BBQ included! The upper deck is partially covered to let the sun in with heaters installed to keep you warm on those cooler evenings. Downstairs you have a bright & open family room with access to your lower covered patio complete with outdoor gas FP & hot tub. 2 more bedrooms both with ensuites and an additional 2pc bath for guests. Full laundry room with sink & more storage. Quartz countertops throughout the home, EV charger installed in garage, roughed in central vac and so much more. This home is one of a kind and truly a must see property! Contact the listing agent to book your private showing today! (id:46227)
Property Details
|
MLS® Number
|
10316615 |
|
Property Type
|
Single Family |
|
Neigbourhood
|
Columbia/Duncan |
|
Amenities Near By
|
Park, Recreation, Schools, Shopping |
|
Community Features
|
Pets Allowed |
|
Features
|
Central Island, Three Balconies |
|
Parking Space Total
|
6 |
|
View Type
|
City View, Mountain View, Valley View |
Building
|
Bathroom Total
|
5 |
|
Bedrooms Total
|
3 |
|
Appliances
|
Refrigerator, Dishwasher, Cooktop - Gas, See Remarks, Washer & Dryer, Wine Fridge |
|
Architectural Style
|
Contemporary |
|
Basement Type
|
Full |
|
Constructed Date
|
2022 |
|
Construction Style Attachment
|
Detached |
|
Cooling Type
|
Central Air Conditioning |
|
Exterior Finish
|
Composite Siding |
|
Fire Protection
|
Smoke Detector Only |
|
Fireplace Fuel
|
Gas |
|
Fireplace Present
|
Yes |
|
Fireplace Type
|
Unknown |
|
Half Bath Total
|
2 |
|
Heating Type
|
Forced Air, See Remarks |
|
Roof Material
|
Other |
|
Roof Style
|
Unknown |
|
Stories Total
|
2 |
|
Size Interior
|
3476 Sqft |
|
Type
|
House |
|
Utility Water
|
Municipal Water |
Parking
|
See Remarks
|
|
|
Attached Garage
|
3 |
Land
|
Acreage
|
No |
|
Land Amenities
|
Park, Recreation, Schools, Shopping |
|
Landscape Features
|
Underground Sprinkler |
|
Sewer
|
Municipal Sewage System |
|
Size Irregular
|
0.28 |
|
Size Total
|
0.28 Ac|under 1 Acre |
|
Size Total Text
|
0.28 Ac|under 1 Acre |
|
Zoning Type
|
Unknown |
Rooms
| Level |
Type |
Length |
Width |
Dimensions |
|
Basement |
2pc Bathroom |
|
|
5'11'' x 5'6'' |
|
Basement |
Utility Room |
|
|
12'7'' x 11'4'' |
|
Basement |
Laundry Room |
|
|
8'3'' x 7'2'' |
|
Basement |
3pc Ensuite Bath |
|
|
8'4'' x 5'5'' |
|
Basement |
Bedroom |
|
|
15'9'' x 14'7'' |
|
Basement |
3pc Ensuite Bath |
|
|
8'7'' x 5'5'' |
|
Basement |
Bedroom |
|
|
15'9'' x 14'9'' |
|
Basement |
Family Room |
|
|
17'9'' x 17'5'' |
|
Main Level |
2pc Bathroom |
|
|
6'5'' x 5'5'' |
|
Main Level |
5pc Ensuite Bath |
|
|
24'6'' x 7'5'' |
|
Main Level |
Primary Bedroom |
|
|
16'2'' x 11'9'' |
|
Main Level |
Pantry |
|
|
16'10'' x 7'10'' |
|
Main Level |
Kitchen |
|
|
24'7'' x 9'9'' |
|
Main Level |
Dining Room |
|
|
24'7'' x 9'6'' |
|
Main Level |
Living Room |
|
|
26'4'' x 17'2'' |
|
Main Level |
Foyer |
|
|
6'11'' x 6'5'' |
https://www.realtor.ca/real-estate/27026858/1112-syer-road-penticton-columbiaduncan




