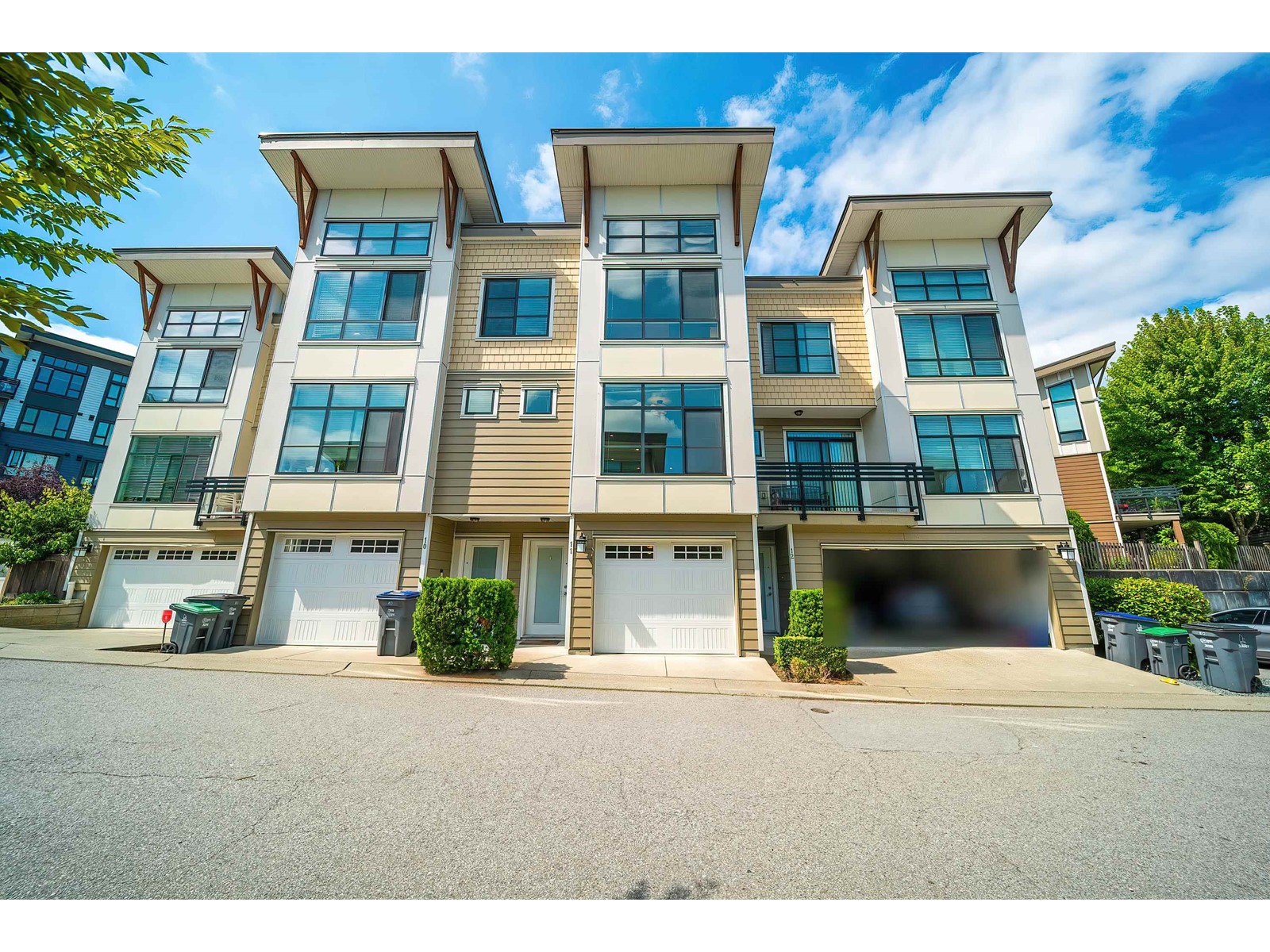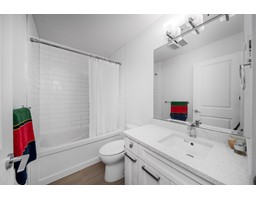3 Bedroom
3 Bathroom
1522 sqft
3 Level
Garden Area
$858,000Maintenance,
$305.72 Monthly
The newest and the final phase of the Highcrest at Fraser Height with the most prestigious address! This townhome offers elegant & spacious interiors. Tons of natural light w. large picturesque windows & 14 ft vaulted ceilings. This luxurious home offers tons of cabinetry space, quartz counters, an expansive kitchen island in huge kitchen. Great for entertainment which opens onto your private deck & yard. Minutes away from the best school districts- Pacific Academy Private School, and one of the highest ranking public school-Fraser Heights Secondary. Golf Courses, Guildford Centre, Parks, Nature Trails, & Major Transportation routes. Highcrest, a master planned village that truly feels like home. Keys to your new house is a short reach! (id:46227)
Property Details
|
MLS® Number
|
R2916098 |
|
Property Type
|
Single Family |
|
Parking Space Total
|
2 |
|
Road Type
|
Paved Road |
|
View Type
|
Mountain View, Valley View |
Building
|
Bathroom Total
|
3 |
|
Bedrooms Total
|
3 |
|
Age
|
7 Years |
|
Amenities
|
Clubhouse, Exercise Centre |
|
Appliances
|
Dryer, Washer, Dishwasher, Garage Door Opener, Refrigerator, Stove |
|
Architectural Style
|
3 Level |
|
Basement Type
|
None |
|
Construction Style Attachment
|
Attached |
|
Fire Protection
|
Smoke Detectors |
|
Fixture
|
Drapes/window Coverings |
|
Heating Fuel
|
Electric |
|
Stories Total
|
3 |
|
Size Interior
|
1522 Sqft |
|
Type
|
Row / Townhouse |
|
Utility Water
|
Municipal Water |
Parking
Land
|
Acreage
|
No |
|
Landscape Features
|
Garden Area |
|
Sewer
|
Sanitary Sewer |
Utilities
|
Electricity
|
Available |
|
Water
|
Available |
https://www.realtor.ca/real-estate/27302096/11-9989-e-barnston-drive-surrey


















































