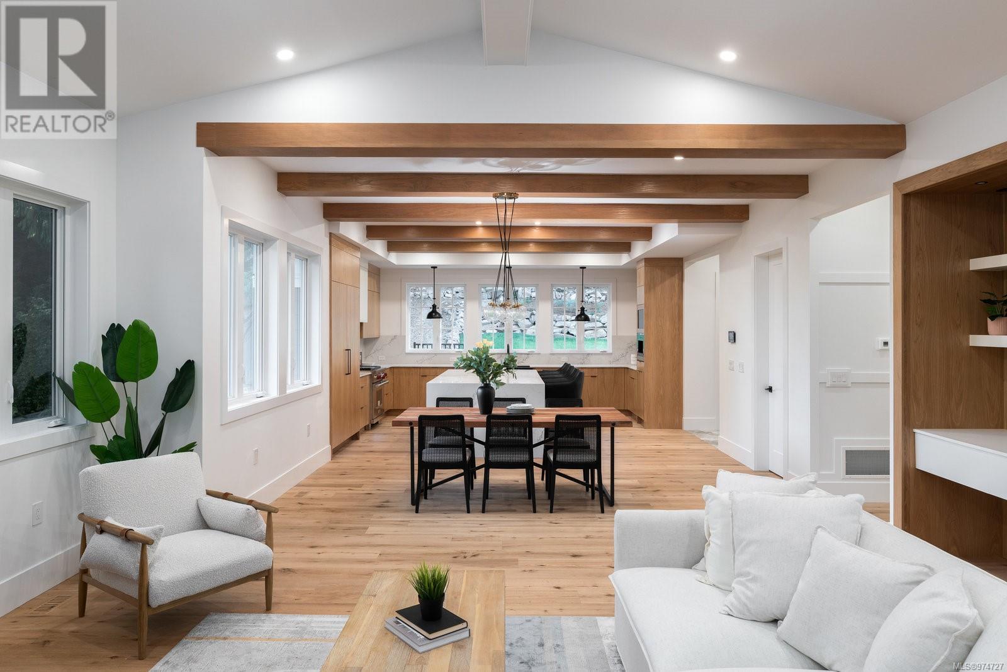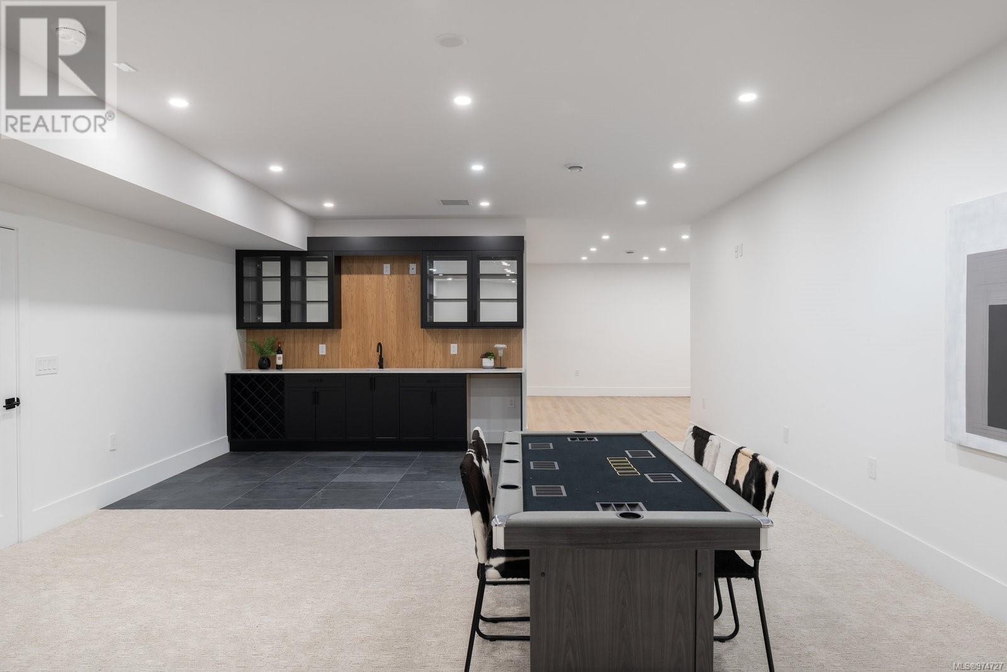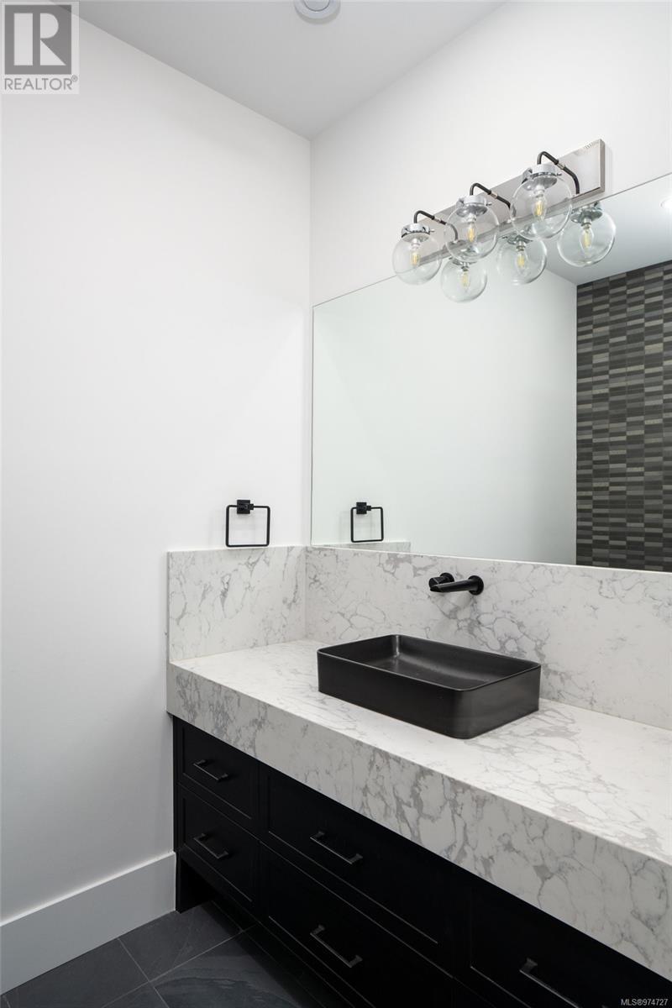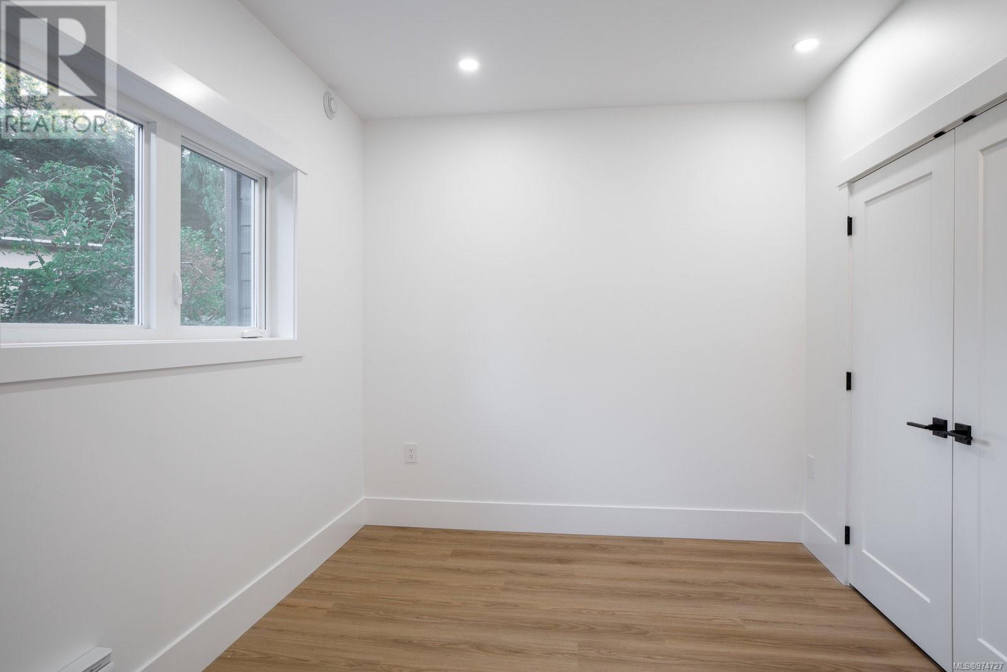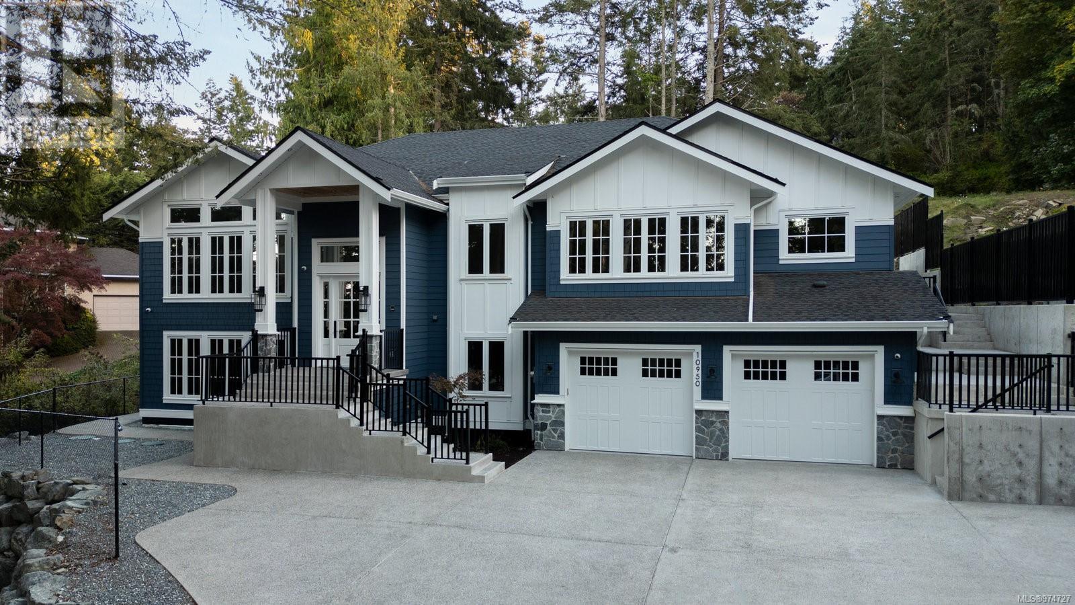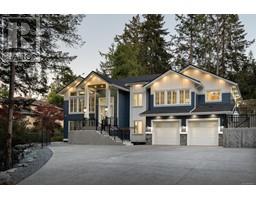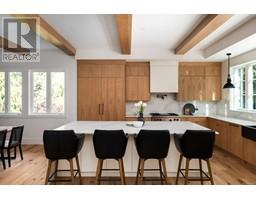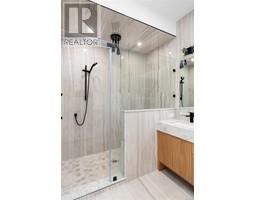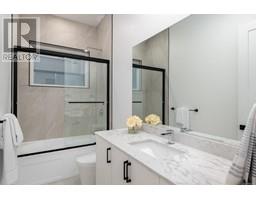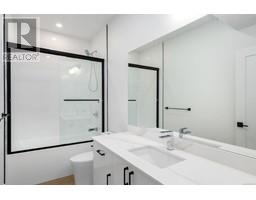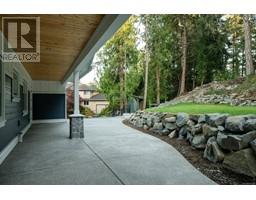10950 Inwood Rd North Saanich, British Columbia V8L 5H9
$2,195,000
Set in the sought-after neighbourhood of Curteis Point sits a luxurious 4-Bed, 5-Bath, 4757-sqft. home. Brand new and move-in ready, the home pairs fresh design with lux finishing. 12-ft vaulted ceilings, exposed beams, and expansive windows offer a light and airy feel across the home’s split-level layout. On the upper level, a welcoming great room and gourmet kitchen create the ideal entertaining space with top-of-the-line appliances, custom cabinetry, and detailed stonework, along with a full pantry and adjoining bar. Enjoy an upper-level office space and lux primary suite, complete with a spa-like ensuite and not one, but two walk-in closets. The home’s attention to detail carries through to the lower level where you’ll find a media room, wet bar, and gym as well as a self-contained, 1-Bed, 1-Bath suite. Set on a south-facing, half-acre parcel, this property promises the best the Peninsula has to offer. Close to schools, parks, and beaches, and just 10 minutes from downtown Sidney. (id:46227)
Open House
This property has open houses!
2:00 pm
Ends at:3:30 pm
Property Details
| MLS® Number | 974727 |
| Property Type | Single Family |
| Neigbourhood | Curteis Point |
| Features | Private Setting, Southern Exposure, Other, Marine Oriented |
| Parking Space Total | 5 |
| Plan | Epp113374 |
| Structure | Patio(s), Patio(s), Patio(s) |
Building
| Bathroom Total | 5 |
| Bedrooms Total | 4 |
| Constructed Date | 2024 |
| Cooling Type | Air Conditioned, Fully Air Conditioned |
| Fireplace Present | Yes |
| Fireplace Total | 1 |
| Heating Fuel | Electric, Propane, Other |
| Heating Type | Baseboard Heaters, Heat Pump |
| Size Interior | 5451 Sqft |
| Total Finished Area | 4757 Sqft |
| Type | House |
Land
| Acreage | No |
| Size Irregular | 0.5 |
| Size Total | 0.5 Ac |
| Size Total Text | 0.5 Ac |
| Zoning Description | R-2 |
| Zoning Type | Residential |
Rooms
| Level | Type | Length | Width | Dimensions |
|---|---|---|---|---|
| Lower Level | Storage | 9 ft | 8 ft | 9 ft x 8 ft |
| Lower Level | Gym | 17 ft | 15 ft | 17 ft x 15 ft |
| Lower Level | Recreation Room | 38 ft | 18 ft | 38 ft x 18 ft |
| Lower Level | Other | 12 ft | 16 ft | 12 ft x 16 ft |
| Lower Level | Bathroom | 2-Piece | ||
| Lower Level | Bathroom | 4-Piece | ||
| Lower Level | Bedroom | 9 ft | 11 ft | 9 ft x 11 ft |
| Lower Level | Living Room | 10 ft | 9 ft | 10 ft x 9 ft |
| Main Level | Kitchen | 9 ft | 9 ft | 9 ft x 9 ft |
| Main Level | Patio | 11 ft | 19 ft | 11 ft x 19 ft |
| Main Level | Patio | 40 ft | 19 ft | 40 ft x 19 ft |
| Main Level | Patio | 18 ft | 33 ft | 18 ft x 33 ft |
| Main Level | Office | 12 ft | 9 ft | 12 ft x 9 ft |
| Main Level | Bathroom | 5-Piece | ||
| Main Level | Primary Bedroom | 15 ft | 18 ft | 15 ft x 18 ft |
| Main Level | Bedroom | 13 ft | 12 ft | 13 ft x 12 ft |
| Main Level | Bathroom | 4-Piece | ||
| Main Level | Bedroom | 13 ft | 12 ft | 13 ft x 12 ft |
| Main Level | Laundry Room | 9 ft | 7 ft | 9 ft x 7 ft |
| Main Level | Bathroom | 2-Piece | ||
| Main Level | Pantry | 8 ft | 6 ft | 8 ft x 6 ft |
| Main Level | Other | 8 ft | 9 ft | 8 ft x 9 ft |
| Main Level | Kitchen | 19 ft | 16 ft | 19 ft x 16 ft |
| Main Level | Dining Room | 16 ft | 11 ft | 16 ft x 11 ft |
| Main Level | Living Room | 19 ft | 18 ft | 19 ft x 18 ft |
| Main Level | Entrance | 9 ft | 5 ft | 9 ft x 5 ft |
https://www.realtor.ca/real-estate/27375736/10950-inwood-rd-north-saanich-curteis-point

















