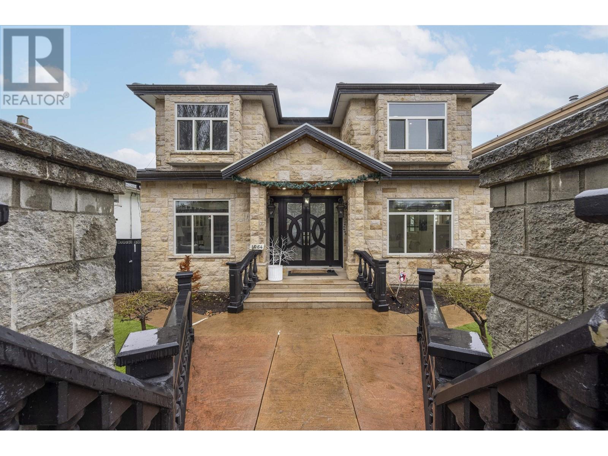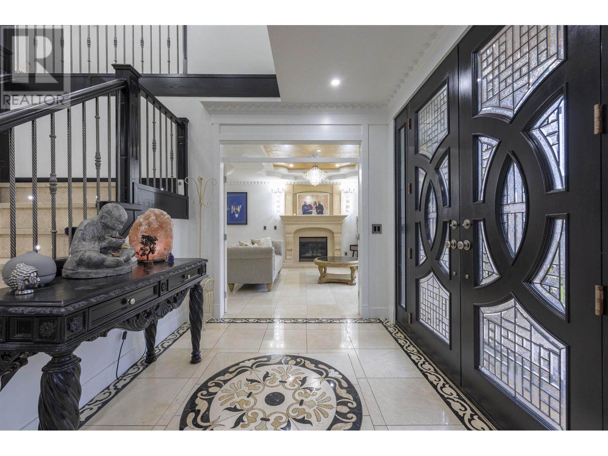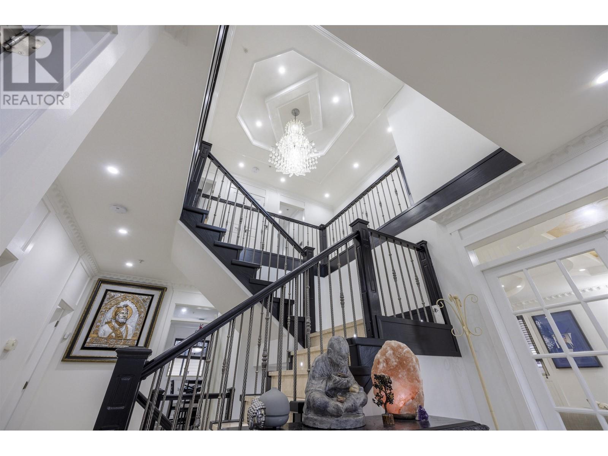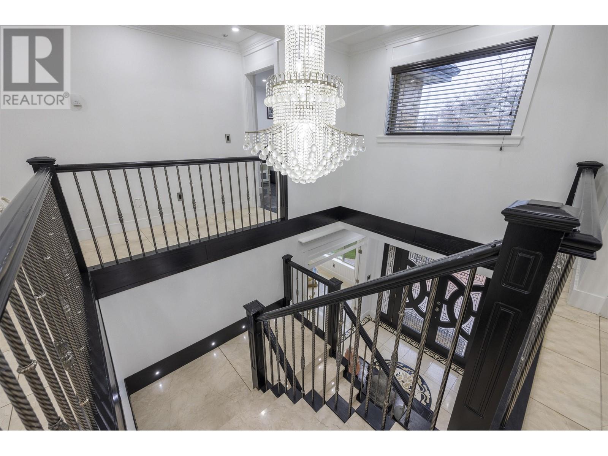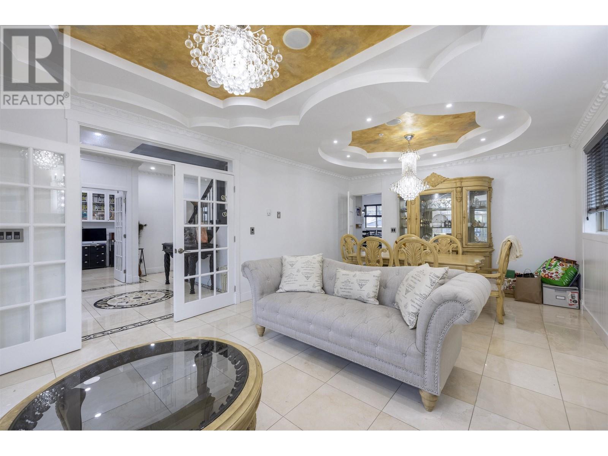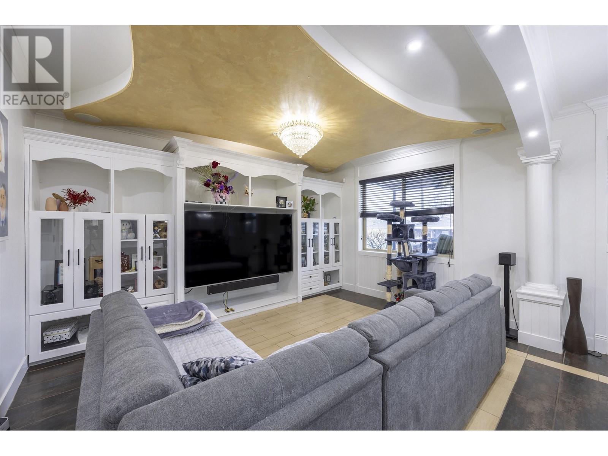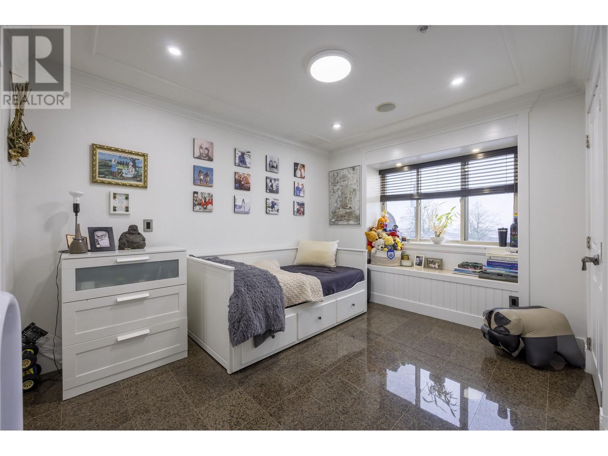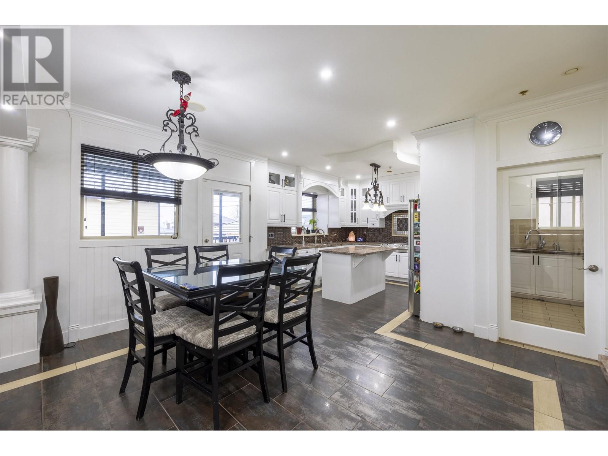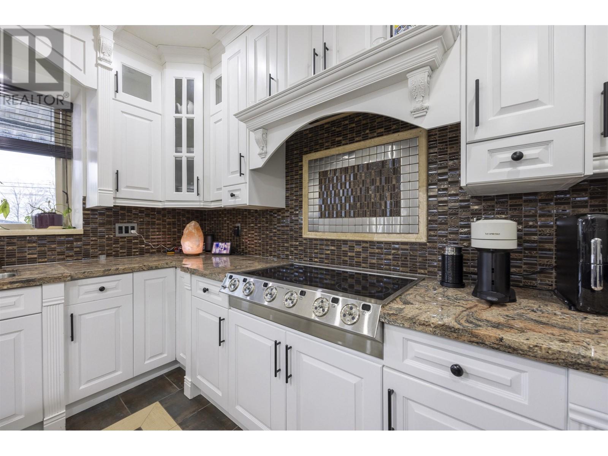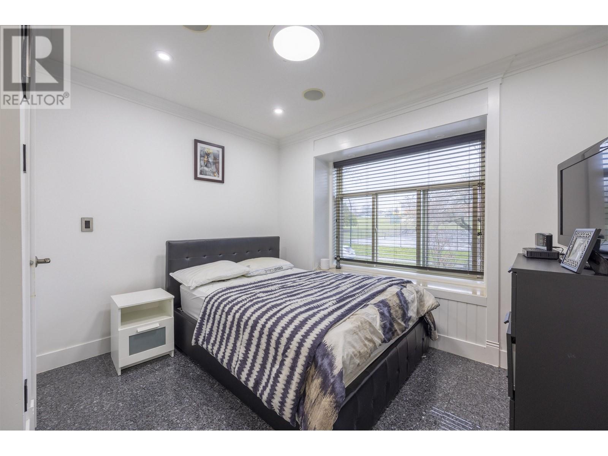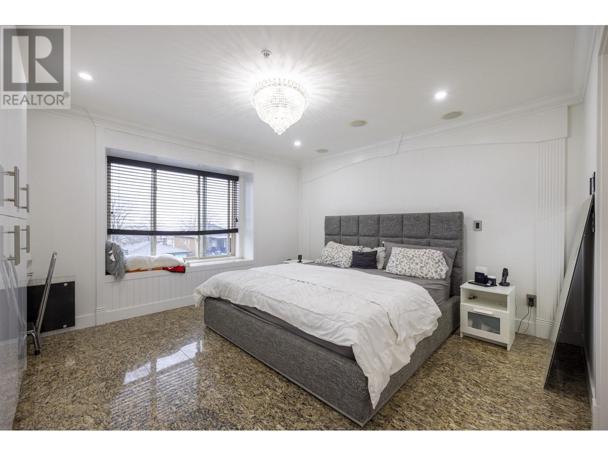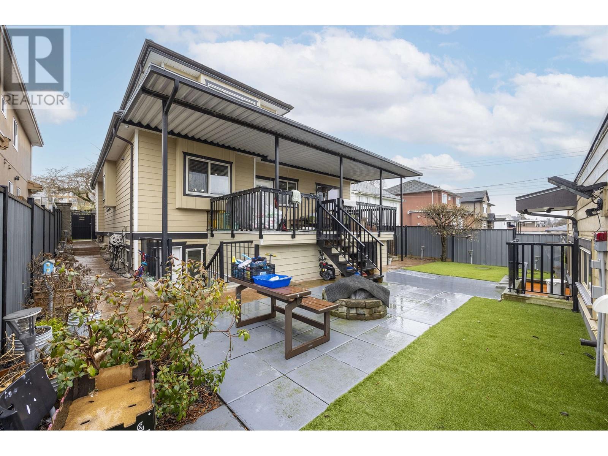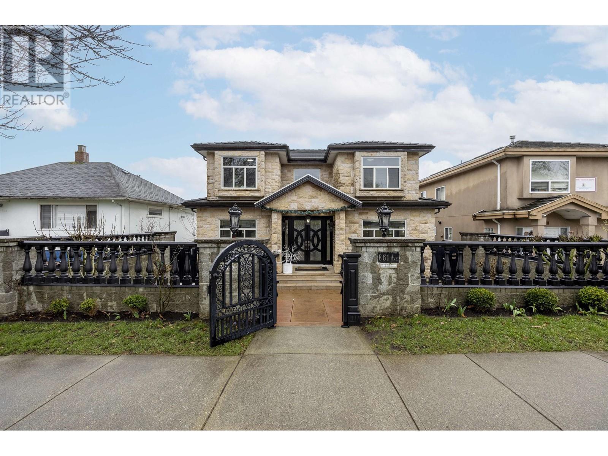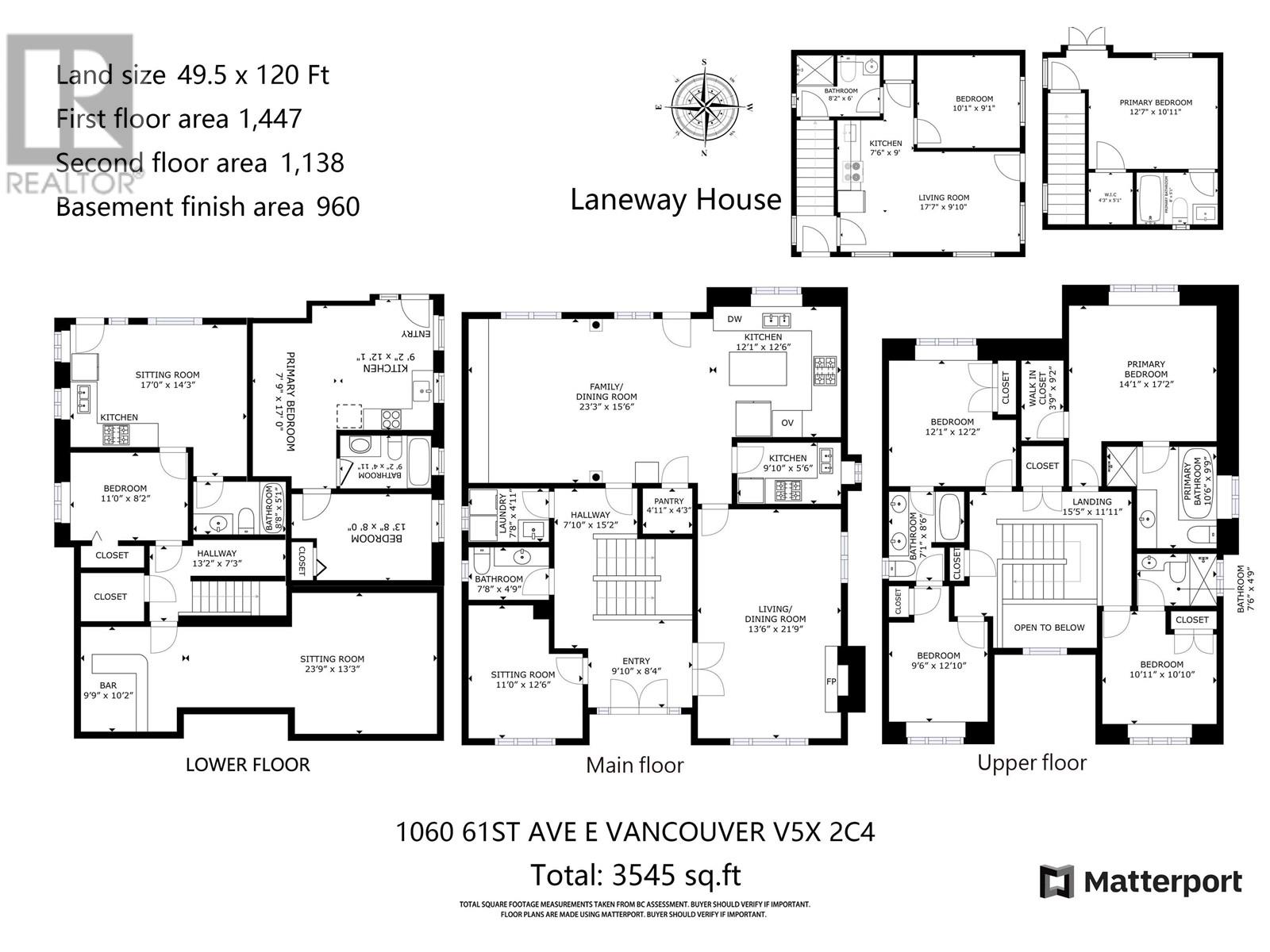7 Bedroom
6 Bathroom
3545 sqft
2 Level
Fireplace
Radiant Heat
Garden Area
$4,488,000
Presenting an exquisite property with laneway house nestled in south Vancouver, offering picturesque views of Richmond and a rear yard facing south. This luxury CUSTOME BUILD home boasts over 4000 sqft indoor space, seamlessly marrying elegance with practicality. Featuring 7 bedrooms, 6 bathrooms and 4 kitchens, outfitted with high-end appliances & all new lighting fixtures. 2 basement suites with separate entrance + laneway offer $7000 per month cash flow, perfect for mortgage helper. This convenient location with nearby amenities such as Superstore, bus transit, restaurants and shops, is easy access to airport, downtown and Richmond. School catchment: Moberly Elementary, John Oliver Secondary and Churchill Secondary. Call your showing today! (id:46227)
Property Details
|
MLS® Number
|
R2861251 |
|
Property Type
|
Single Family |
|
Amenities Near By
|
Playground, Recreation |
|
Features
|
Treed |
|
View Type
|
View |
Building
|
Bathroom Total
|
6 |
|
Bedrooms Total
|
7 |
|
Amenities
|
Daycare, Laundry - In Suite |
|
Appliances
|
All |
|
Architectural Style
|
2 Level |
|
Basement Development
|
Unknown |
|
Basement Features
|
Unknown |
|
Basement Type
|
Full (unknown) |
|
Constructed Date
|
2010 |
|
Construction Style Attachment
|
Detached |
|
Fireplace Present
|
Yes |
|
Fireplace Total
|
1 |
|
Heating Fuel
|
Natural Gas |
|
Heating Type
|
Radiant Heat |
|
Size Interior
|
3545 Sqft |
|
Type
|
House |
Parking
Land
|
Acreage
|
No |
|
Land Amenities
|
Playground, Recreation |
|
Landscape Features
|
Garden Area |
|
Size Frontage
|
49 Ft ,6 In |
|
Size Irregular
|
5940 |
|
Size Total
|
5940 Sqft |
|
Size Total Text
|
5940 Sqft |
https://www.realtor.ca/real-estate/26643688/1060-e-61st-avenue-vancouver


