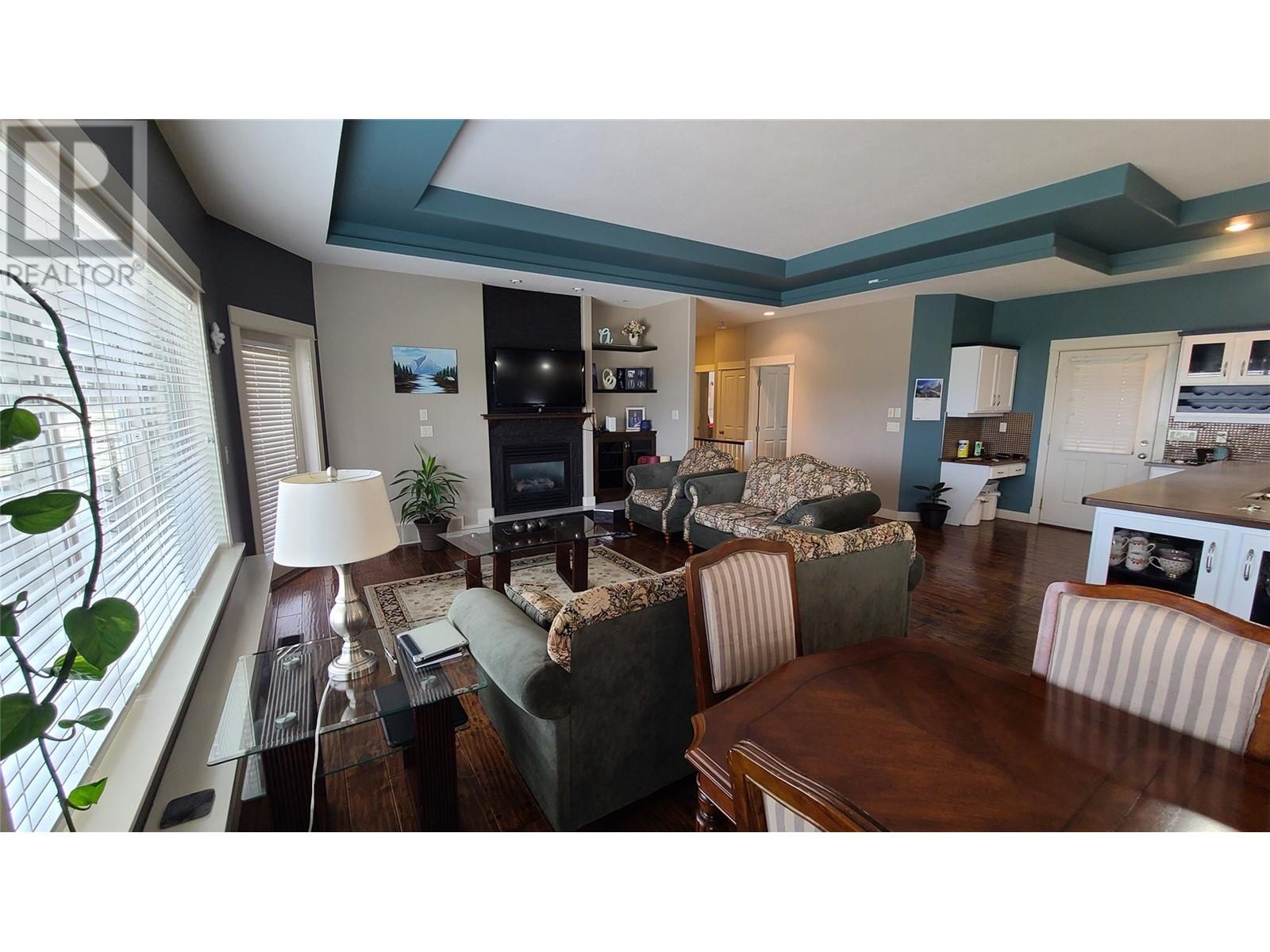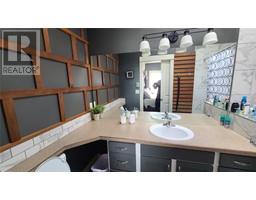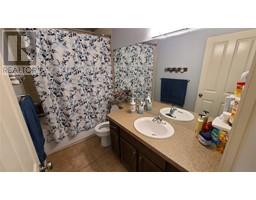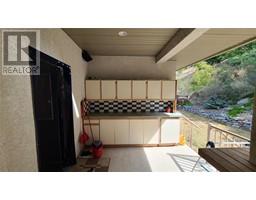4 Bedroom
3 Bathroom
2710 sqft
Fireplace
Central Air Conditioning
Forced Air, See Remarks
Landscaped, Sloping, Underground Sprinkler
$949,000
Well-maintained family home on Middleton Mountain in Vernon. This 2,700 sq. ft. property features 4 bedrooms, 3 bathrooms, and a den, along with a private backyard. The spacious kitchen boasts a center island, hardwood flooring, and stainless steel appliances. The home also includes a newly installed AC unit (2024), a gas BBQ hookup, and a storage shed. Enjoy the large deck with stunning, unobstructed city and mountain views. Located in one of Vernon’s most sought-after neighborhoods, this property is close to schools, parks, and shopping centers. Call today to schedule your private showing! (id:46227)
Property Details
|
MLS® Number
|
10322613 |
|
Property Type
|
Single Family |
|
Neigbourhood
|
Middleton Mountain Vernon |
|
Amenities Near By
|
Golf Nearby, Park, Recreation, Schools, Shopping |
|
Community Features
|
Family Oriented |
|
Features
|
Sloping, Central Island |
|
Parking Space Total
|
2 |
|
View Type
|
City View, Mountain View, View (panoramic) |
Building
|
Bathroom Total
|
3 |
|
Bedrooms Total
|
4 |
|
Constructed Date
|
2006 |
|
Construction Style Attachment
|
Detached |
|
Cooling Type
|
Central Air Conditioning |
|
Exterior Finish
|
Stucco |
|
Fireplace Fuel
|
Gas |
|
Fireplace Present
|
Yes |
|
Fireplace Type
|
Unknown |
|
Flooring Type
|
Carpeted, Hardwood, Laminate, Tile |
|
Heating Type
|
Forced Air, See Remarks |
|
Roof Material
|
Asphalt Shingle |
|
Roof Style
|
Unknown |
|
Stories Total
|
1 |
|
Size Interior
|
2710 Sqft |
|
Type
|
House |
|
Utility Water
|
Municipal Water |
Parking
Land
|
Access Type
|
Easy Access |
|
Acreage
|
No |
|
Fence Type
|
Fence |
|
Land Amenities
|
Golf Nearby, Park, Recreation, Schools, Shopping |
|
Landscape Features
|
Landscaped, Sloping, Underground Sprinkler |
|
Sewer
|
Municipal Sewage System |
|
Size Frontage
|
60 Ft |
|
Size Irregular
|
0.14 |
|
Size Total
|
0.14 Ac|under 1 Acre |
|
Size Total Text
|
0.14 Ac|under 1 Acre |
|
Zoning Type
|
Unknown |
Rooms
| Level |
Type |
Length |
Width |
Dimensions |
|
Basement |
Den |
|
|
9'6'' x 8'3'' |
|
Basement |
Den |
|
|
9'6'' x 8'3'' |
|
Basement |
4pc Bathroom |
|
|
Measurements not available |
|
Basement |
Recreation Room |
|
|
22'5'' x 14'7'' |
|
Basement |
Laundry Room |
|
|
8'7'' x 5'10'' |
|
Basement |
Bedroom |
|
|
10'4'' x 9'8'' |
|
Main Level |
Bedroom |
|
|
10'7'' x 10'7'' |
|
Main Level |
Bedroom |
|
|
13'3'' x 9'11'' |
|
Main Level |
4pc Bathroom |
|
|
'' |
|
Main Level |
3pc Ensuite Bath |
|
|
Measurements not available |
|
Main Level |
Primary Bedroom |
|
|
11'11'' x 13'9'' |
|
Main Level |
Dining Room |
|
|
10'1'' x 11'11'' |
|
Main Level |
Living Room |
|
|
14'3'' x 21'9'' |
|
Main Level |
Kitchen |
|
|
15'11'' x 11'11'' |
https://www.realtor.ca/real-estate/27327571/1047-mt-ida-drive-vernon-middleton-mountain-vernon






































































