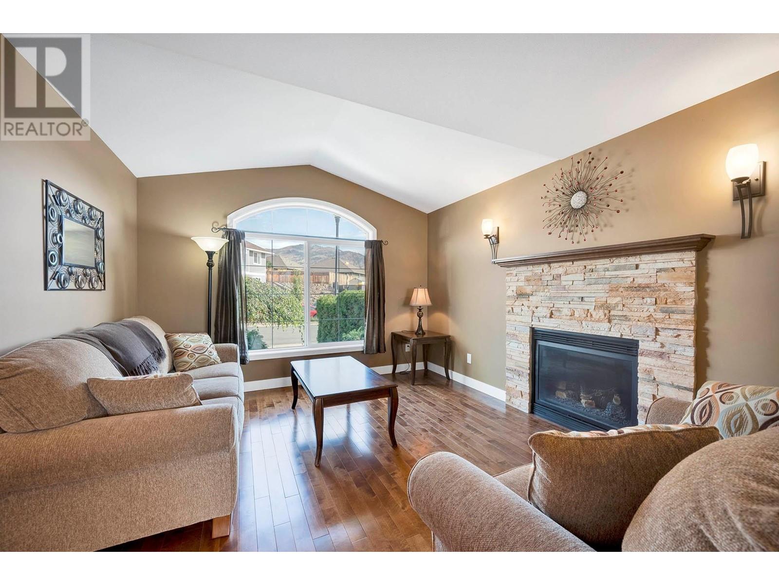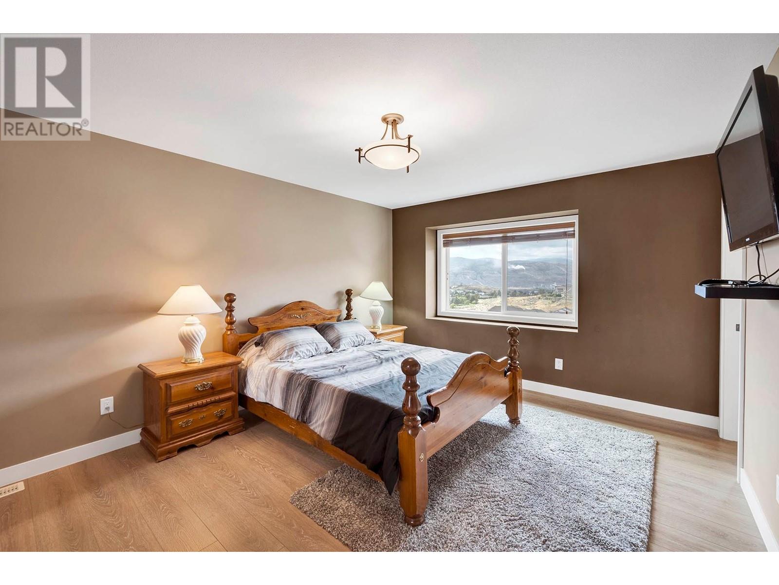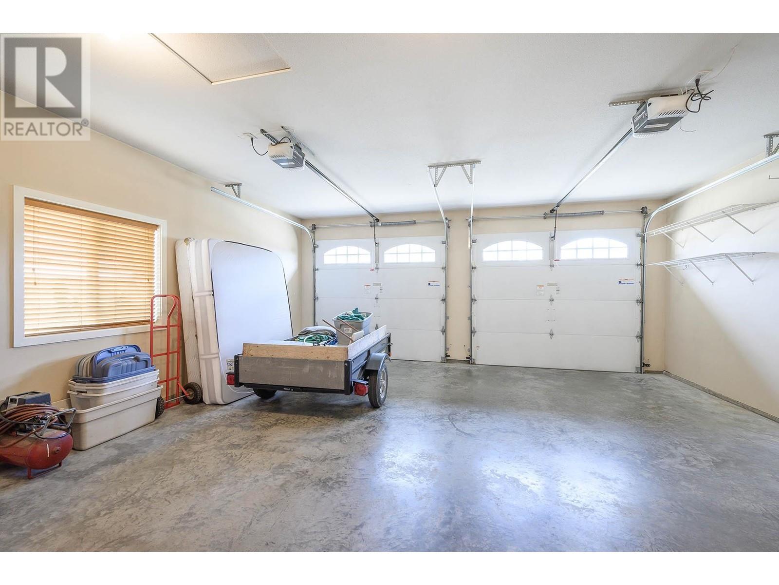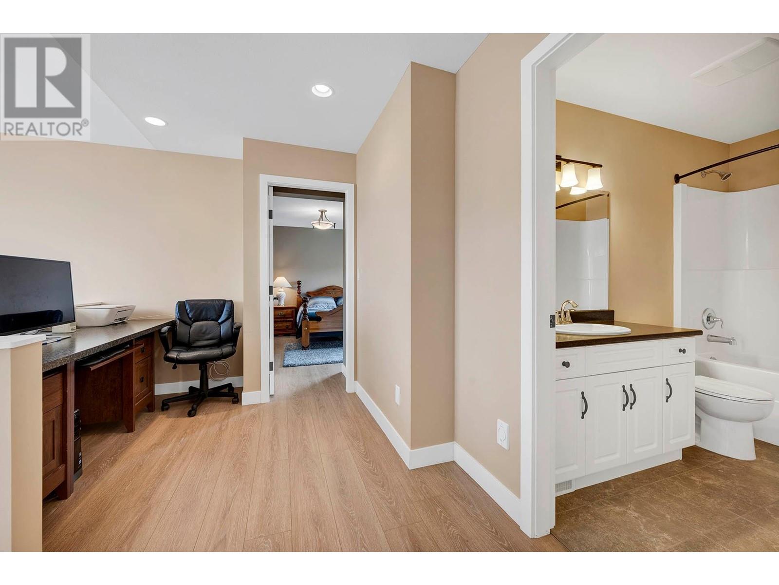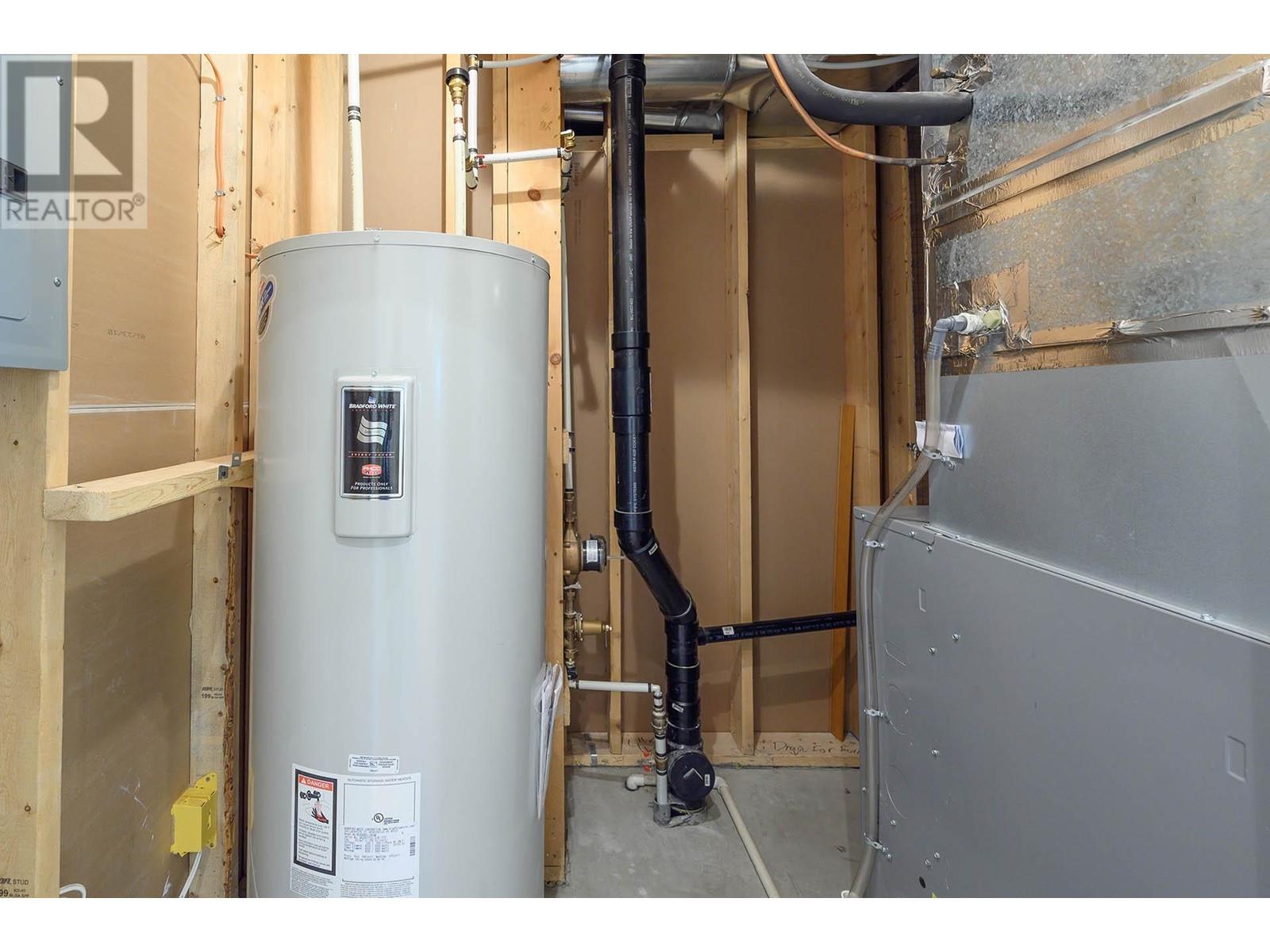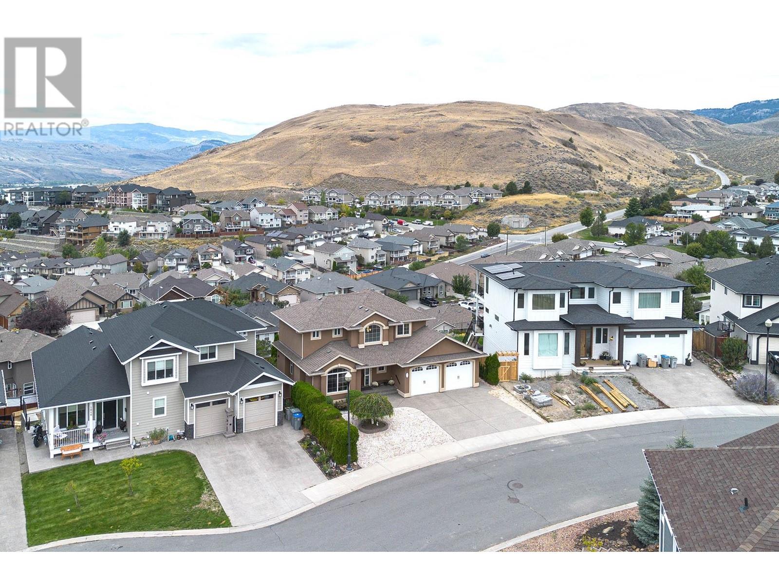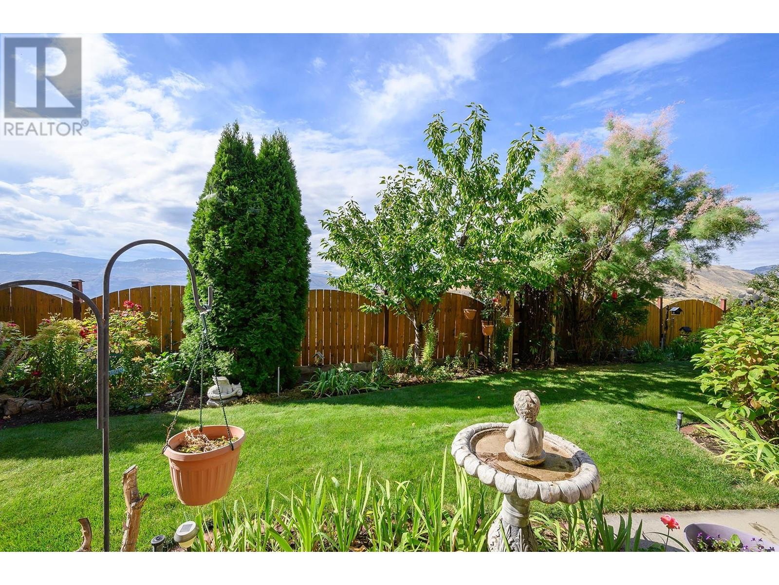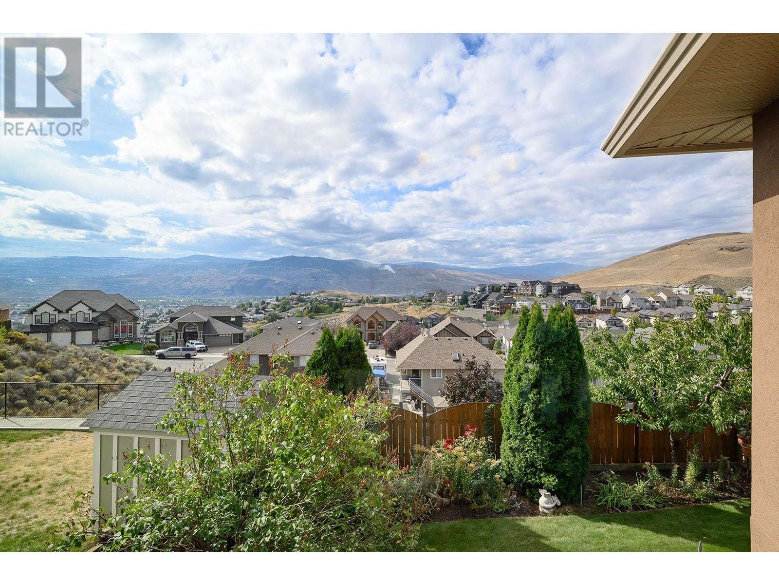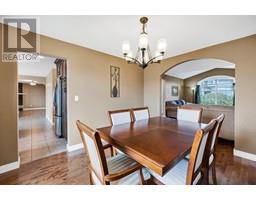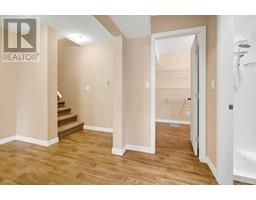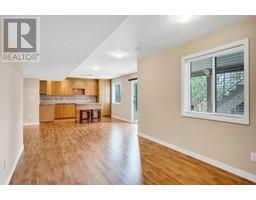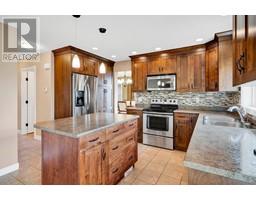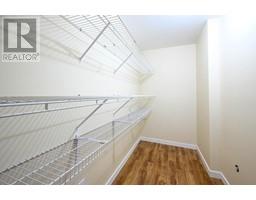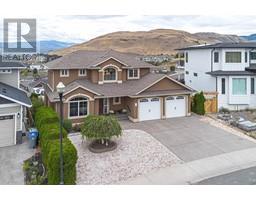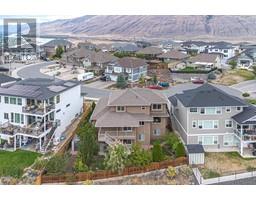4 Bedroom
4 Bathroom
2921 sqft
Fireplace
Air Conditioned
Forced Air, Furnace
$1,050,000
Prepare to be impressed by this two story Family home with fully finished walkout basement in a great neighborhood in Batchelor Heights. The yard is very private, easy care with trees, garden, nice landscape and a garden shed. The upper floor has three spacious bedrooms with the primary bedroom having a four piece ensuite with jetted tub and two walk in closets. The main floor has two gas fireplaces very nice kitchen , nook and family room with slide out doors leading to covered sundeck to enjoy the nice view from, the main floor also has a formal dining room and living room with flooring being a mix of tile and hardwood. The basement has a nice recroom, one bedroom, 3 piece bath, storage area and a kitchen which has a dishwasher, sink and very nice cupboards with an Island, there is also a nook area which leads to the backyard with a covered patio. The home is in like new condition with high quality flooring throughout and also has a two car garage with good parking, central (id:46227)
Property Details
|
MLS® Number
|
181049 |
|
Property Type
|
Single Family |
|
Community Name
|
Batchelor Heights |
|
Community Features
|
Family Oriented |
|
Features
|
Private Setting |
|
View Type
|
View |
Building
|
Bathroom Total
|
4 |
|
Bedrooms Total
|
4 |
|
Appliances
|
Refrigerator, Central Vacuum, Washer & Dryer, Dishwasher, Window Coverings, Stove, Microwave |
|
Construction Material
|
Wood Frame |
|
Construction Style Attachment
|
Detached |
|
Cooling Type
|
Air Conditioned |
|
Fireplace Fuel
|
Gas |
|
Fireplace Present
|
Yes |
|
Fireplace Total
|
2 |
|
Fireplace Type
|
Conventional |
|
Heating Fuel
|
Natural Gas |
|
Heating Type
|
Forced Air, Furnace |
|
Size Interior
|
2921 Sqft |
|
Type
|
House |
Parking
Land
|
Acreage
|
No |
|
Size Irregular
|
9553 |
|
Size Total
|
9553 Sqft |
|
Size Total Text
|
9553 Sqft |
Rooms
| Level |
Type |
Length |
Width |
Dimensions |
|
Above |
4pc Bathroom |
|
|
Measurements not available |
|
Above |
4pc Ensuite Bath |
|
|
Measurements not available |
|
Above |
Primary Bedroom |
14 ft ,6 in |
11 ft ,10 in |
14 ft ,6 in x 11 ft ,10 in |
|
Above |
Bedroom |
9 ft ,10 in |
10 ft ,10 in |
9 ft ,10 in x 10 ft ,10 in |
|
Above |
Bedroom |
9 ft ,3 in |
10 ft ,11 in |
9 ft ,3 in x 10 ft ,11 in |
|
Basement |
3pc Bathroom |
|
|
Measurements not available |
|
Basement |
Kitchen |
9 ft |
13 ft |
9 ft x 13 ft |
|
Basement |
Dining Nook |
9 ft |
16 ft ,5 in |
9 ft x 16 ft ,5 in |
|
Basement |
Bedroom |
11 ft ,6 in |
10 ft ,4 in |
11 ft ,6 in x 10 ft ,4 in |
|
Basement |
Recreational, Games Room |
17 ft |
10 ft ,4 in |
17 ft x 10 ft ,4 in |
|
Basement |
Storage |
4 ft ,6 in |
10 ft ,8 in |
4 ft ,6 in x 10 ft ,8 in |
|
Main Level |
2pc Bathroom |
|
|
Measurements not available |
|
Main Level |
Family Room |
16 ft ,6 in |
10 ft ,10 in |
16 ft ,6 in x 10 ft ,10 in |
|
Main Level |
Kitchen |
9 ft ,8 in |
11 ft |
9 ft ,8 in x 11 ft |
|
Main Level |
Dining Nook |
11 ft |
9 ft |
11 ft x 9 ft |
|
Main Level |
Dining Room |
12 ft |
10 ft ,4 in |
12 ft x 10 ft ,4 in |
|
Main Level |
Living Room |
15 ft ,4 in |
12 ft |
15 ft ,4 in x 12 ft |
https://www.realtor.ca/real-estate/27450178/1036-quails-roost-crt-kamloops-batchelor-heights





