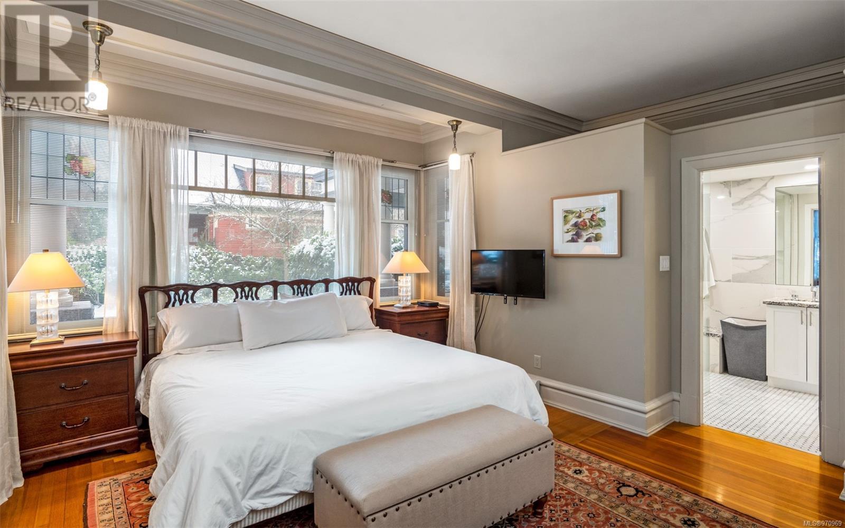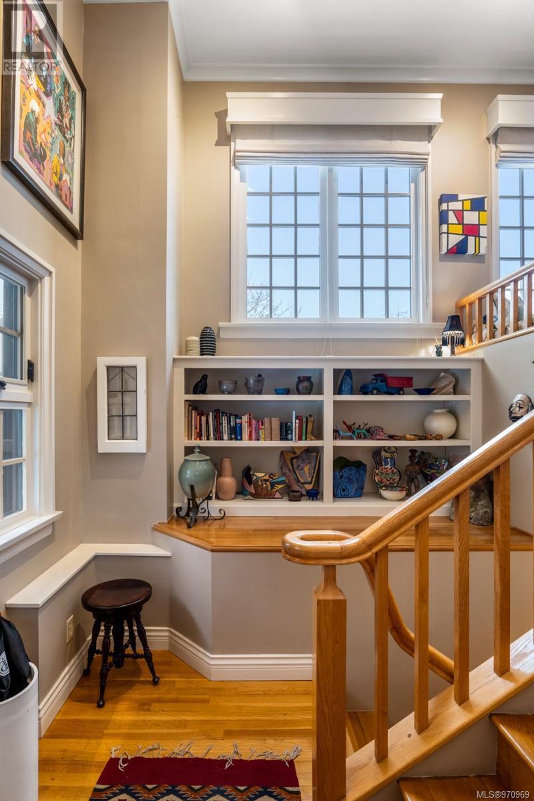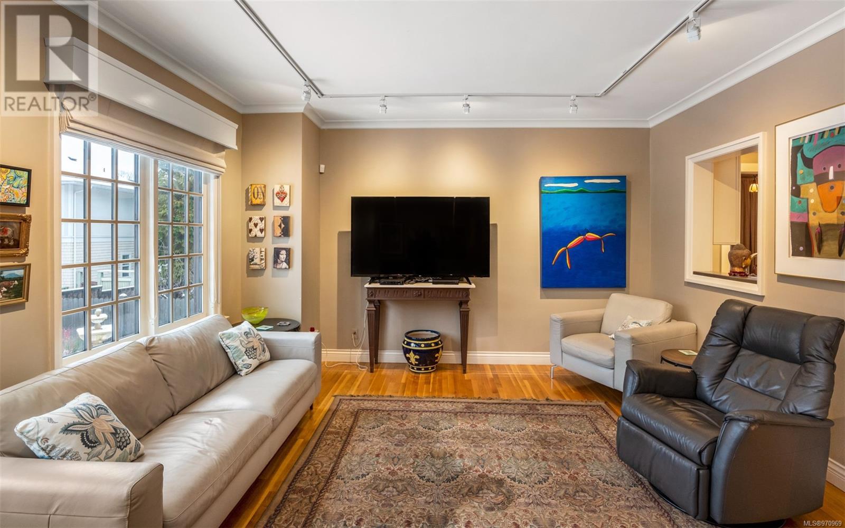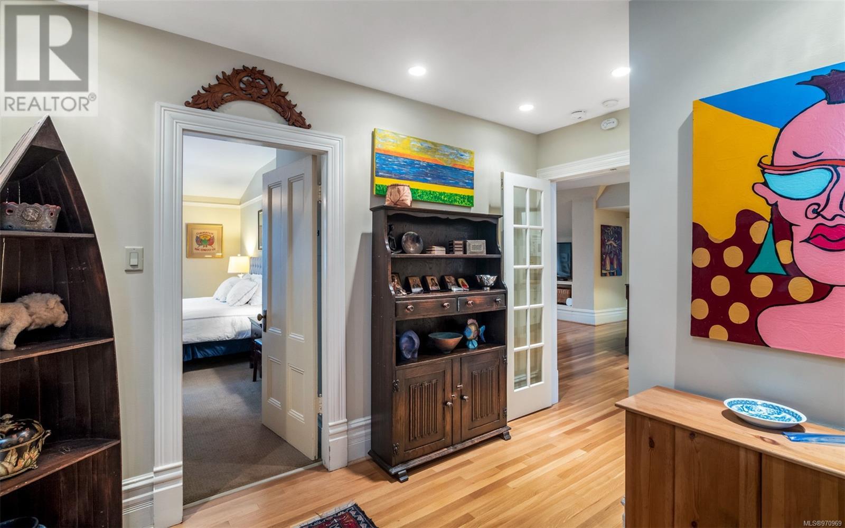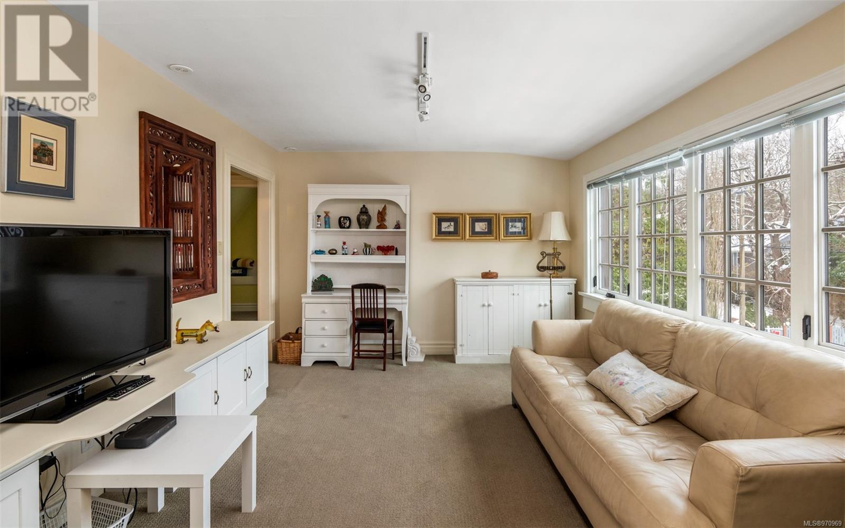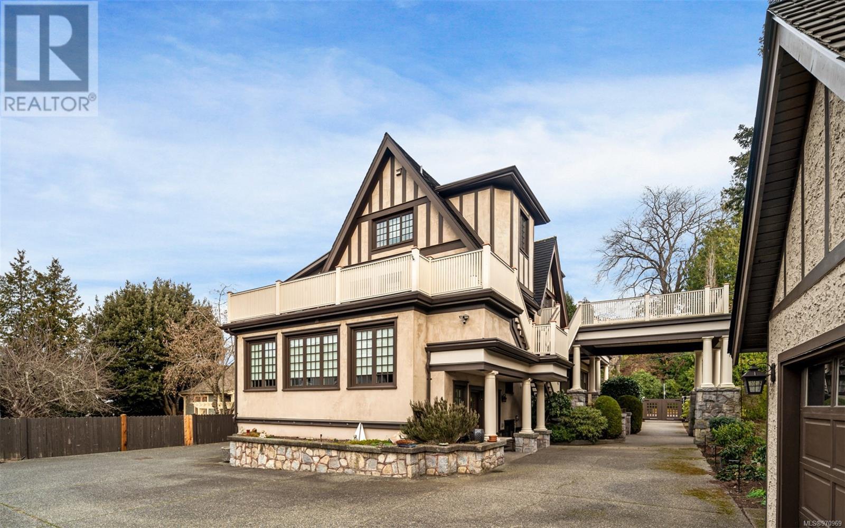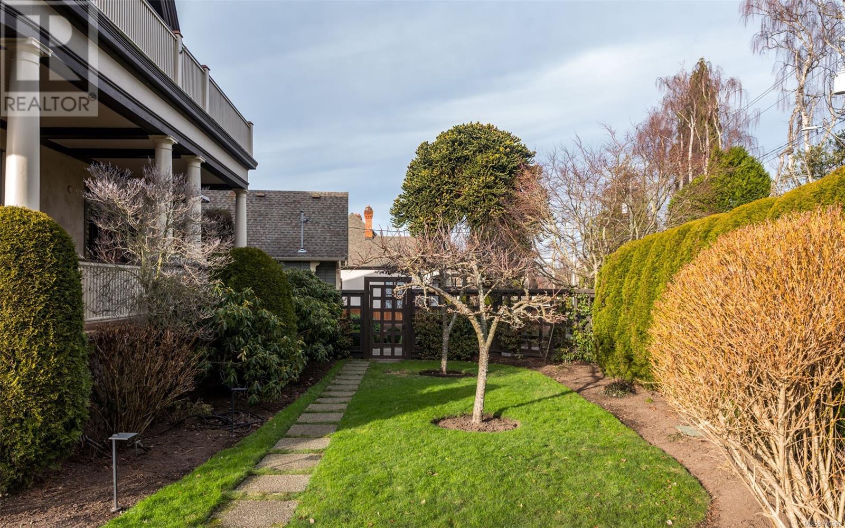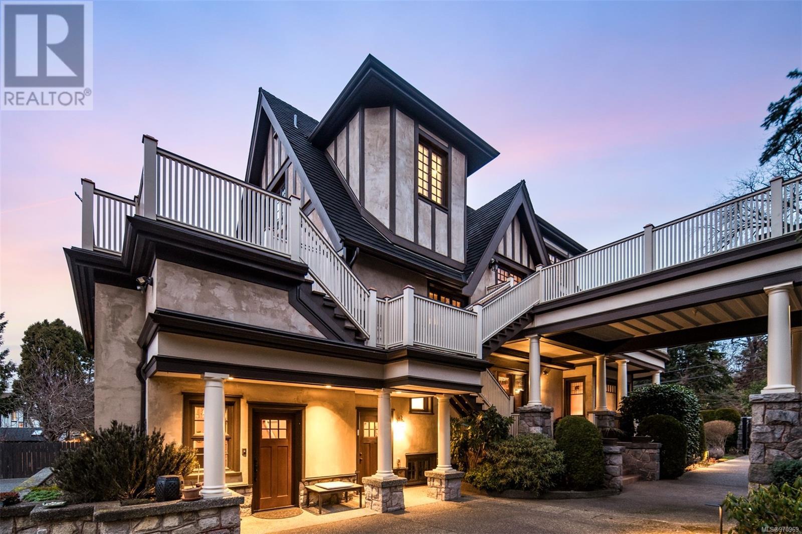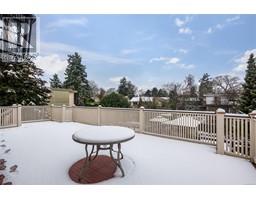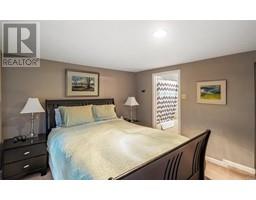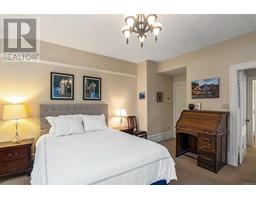7 Bedroom
10 Bathroom
8169 sqft
Character, Tudor
Fireplace
None
Baseboard Heaters
$3,750,000
Welcome to Miramonte Estate. This gracious 1904 landmark home nestled in the heart of Rockland features a wraparound porch & balconies, lovely stonework & porte cochère. Saturated in history, the main living spaces boast arts & crafts style details throughout, including stately fireplaces, coffered ceilings, wood-paneled walls, leaded & stained-glass windows, a grand entry & staircase all with original hardwood floors. Past updates to the main eat in kitchen create modern ease in a classic style. The formal dining & living room are perfect for entertaining w access to the period perfect wrap around porch to enjoy a beverage & take in the air. Complete with 3 primary bdrms with ensuites, lower level inlaw area, detached studio, double garage & immaculate fenced gardens. This majestic home inspires life in the grandest scale, an ideal offering for a large household or multi- generational family, all in a much sought after neighbourhood close to private & public schools, parks & shopping. (id:46227)
Property Details
|
MLS® Number
|
970969 |
|
Property Type
|
Single Family |
|
Neigbourhood
|
Rockland |
|
Features
|
Central Location, Level Lot, Private Setting, See Remarks, Other, Rectangular |
|
Parking Space Total
|
6 |
|
Plan
|
Vip687 |
|
Structure
|
Patio(s), Patio(s), Patio(s) |
|
View Type
|
City View |
Building
|
Bathroom Total
|
10 |
|
Bedrooms Total
|
7 |
|
Architectural Style
|
Character, Tudor |
|
Constructed Date
|
1908 |
|
Cooling Type
|
None |
|
Fireplace Present
|
Yes |
|
Fireplace Total
|
2 |
|
Heating Fuel
|
Electric, Natural Gas, Other |
|
Heating Type
|
Baseboard Heaters |
|
Size Interior
|
8169 Sqft |
|
Total Finished Area
|
7630 Sqft |
|
Type
|
House |
Land
|
Access Type
|
Road Access |
|
Acreage
|
No |
|
Size Irregular
|
0.53 |
|
Size Total
|
0.53 Ac |
|
Size Total Text
|
0.53 Ac |
|
Zoning Type
|
Residential |
Rooms
| Level |
Type |
Length |
Width |
Dimensions |
|
Second Level |
Storage |
8 ft |
6 ft |
8 ft x 6 ft |
|
Second Level |
Storage |
9 ft |
8 ft |
9 ft x 8 ft |
|
Second Level |
Laundry Room |
11 ft |
4 ft |
11 ft x 4 ft |
|
Second Level |
Bathroom |
|
|
2-Piece |
|
Second Level |
Ensuite |
|
|
3-Piece |
|
Second Level |
Bedroom |
15 ft |
14 ft |
15 ft x 14 ft |
|
Second Level |
Kitchen |
11 ft |
10 ft |
11 ft x 10 ft |
|
Second Level |
Ensuite |
|
|
4-Piece |
|
Second Level |
Primary Bedroom |
14 ft |
13 ft |
14 ft x 13 ft |
|
Second Level |
Sitting Room |
14 ft |
11 ft |
14 ft x 11 ft |
|
Second Level |
Media |
18 ft |
13 ft |
18 ft x 13 ft |
|
Second Level |
Office |
15 ft |
11 ft |
15 ft x 11 ft |
|
Third Level |
Bedroom |
16 ft |
9 ft |
16 ft x 9 ft |
|
Third Level |
Bathroom |
|
|
4-Piece |
|
Third Level |
Recreation Room |
15 ft |
11 ft |
15 ft x 11 ft |
|
Third Level |
Den |
17 ft |
9 ft |
17 ft x 9 ft |
|
Third Level |
Ensuite |
|
|
3-Piece |
|
Third Level |
Bedroom |
19 ft |
13 ft |
19 ft x 13 ft |
|
Lower Level |
Storage |
11 ft |
6 ft |
11 ft x 6 ft |
|
Lower Level |
Storage |
8 ft |
6 ft |
8 ft x 6 ft |
|
Lower Level |
Storage |
8 ft |
6 ft |
8 ft x 6 ft |
|
Lower Level |
Mud Room |
5 ft |
5 ft |
5 ft x 5 ft |
|
Lower Level |
Bathroom |
|
|
1-Piece |
|
Lower Level |
Laundry Room |
6 ft |
5 ft |
6 ft x 5 ft |
|
Lower Level |
Bathroom |
|
|
3-Piece |
|
Lower Level |
Bedroom |
22 ft |
12 ft |
22 ft x 12 ft |
|
Lower Level |
Laundry Room |
8 ft |
8 ft |
8 ft x 8 ft |
|
Lower Level |
Bedroom |
13 ft |
12 ft |
13 ft x 12 ft |
|
Lower Level |
Bathroom |
|
|
4-Piece |
|
Lower Level |
Kitchen |
9 ft |
9 ft |
9 ft x 9 ft |
|
Lower Level |
Dining Room |
11 ft |
10 ft |
11 ft x 10 ft |
|
Lower Level |
Living Room |
15 ft |
10 ft |
15 ft x 10 ft |
|
Main Level |
Patio |
38 ft |
7 ft |
38 ft x 7 ft |
|
Main Level |
Patio |
20 ft |
7 ft |
20 ft x 7 ft |
|
Main Level |
Family Room |
17 ft |
14 ft |
17 ft x 14 ft |
|
Main Level |
Bathroom |
|
|
4-Piece |
|
Main Level |
Eating Area |
15 ft |
9 ft |
15 ft x 9 ft |
|
Main Level |
Kitchen |
13 ft |
10 ft |
13 ft x 10 ft |
|
Main Level |
Ensuite |
|
|
3-Piece |
|
Main Level |
Primary Bedroom |
17 ft |
12 ft |
17 ft x 12 ft |
|
Main Level |
Living Room |
21 ft |
15 ft |
21 ft x 15 ft |
|
Main Level |
Dining Room |
18 ft |
17 ft |
18 ft x 17 ft |
|
Main Level |
Entrance |
17 ft |
9 ft |
17 ft x 9 ft |
|
Main Level |
Entrance |
13 ft |
9 ft |
13 ft x 9 ft |
|
Other |
Storage |
8 ft |
7 ft |
8 ft x 7 ft |
|
Other |
Patio |
25 ft |
17 ft |
25 ft x 17 ft |
|
Auxiliary Building |
Other |
18 ft |
13 ft |
18 ft x 13 ft |
https://www.realtor.ca/real-estate/27217054/1030-st-charles-st-victoria-rockland














