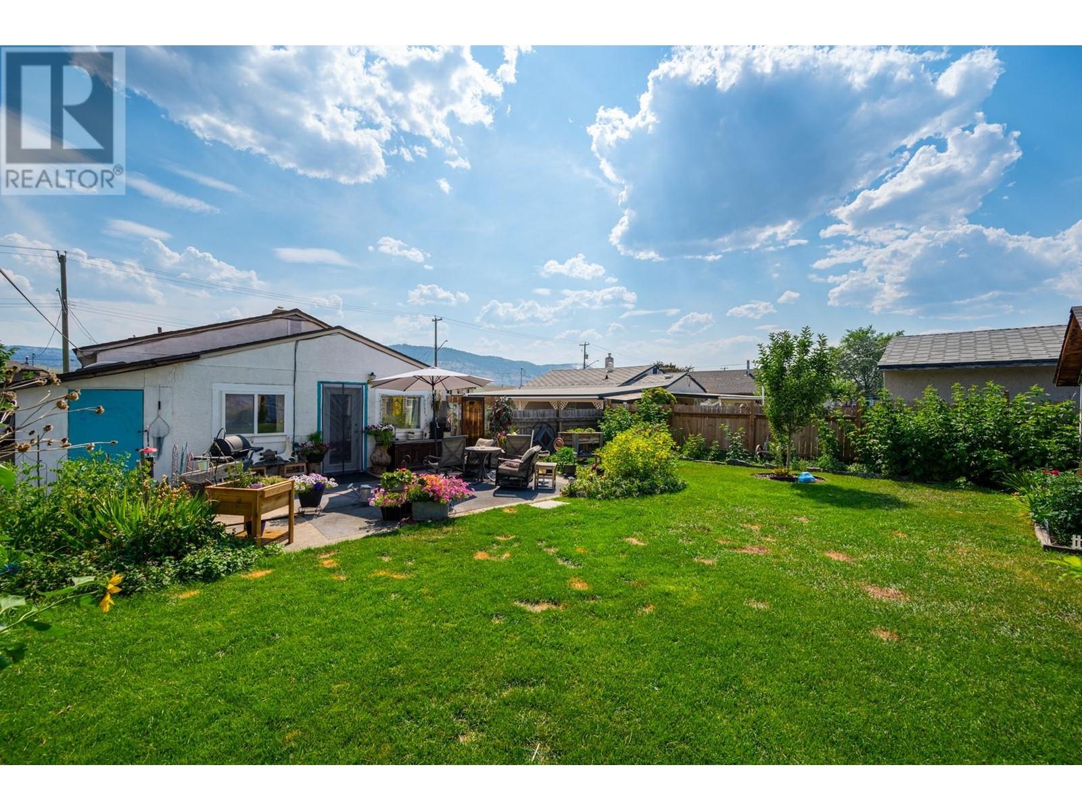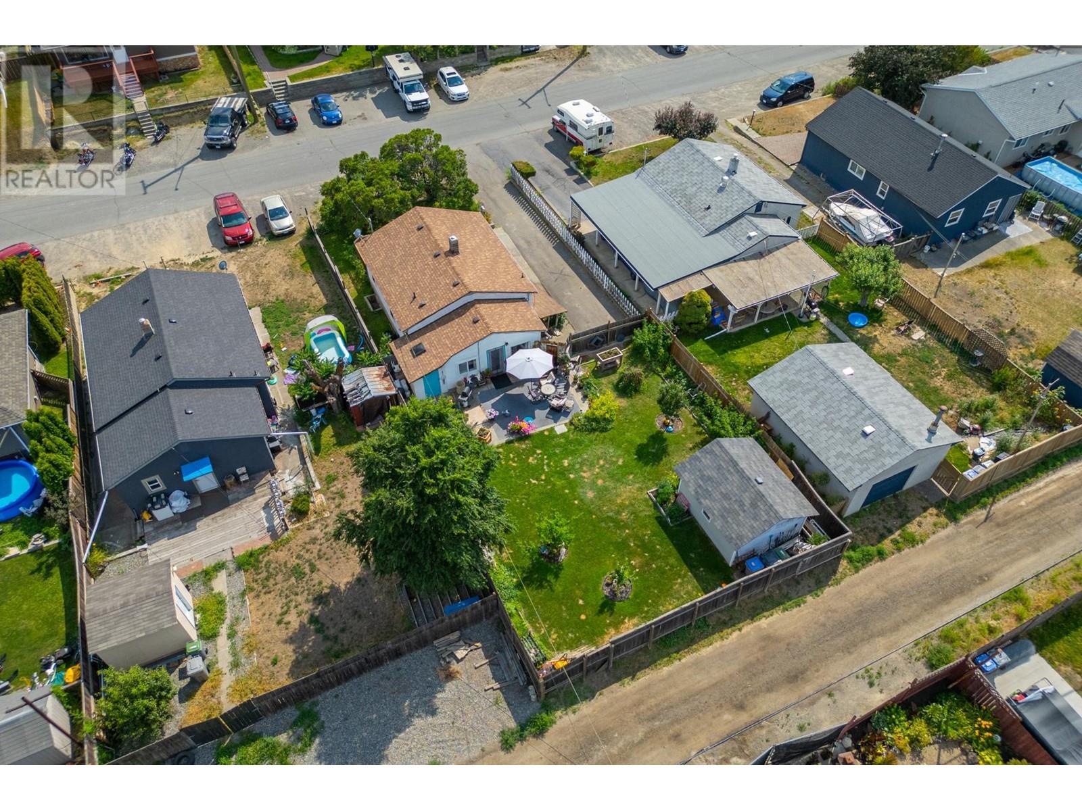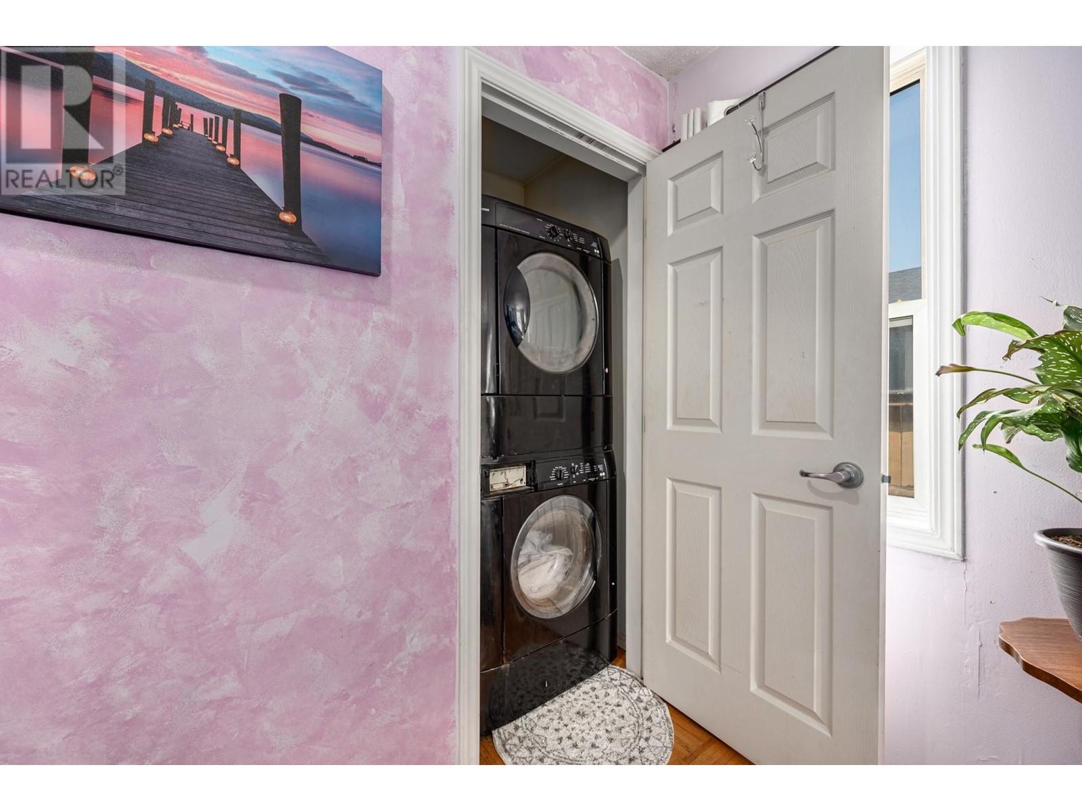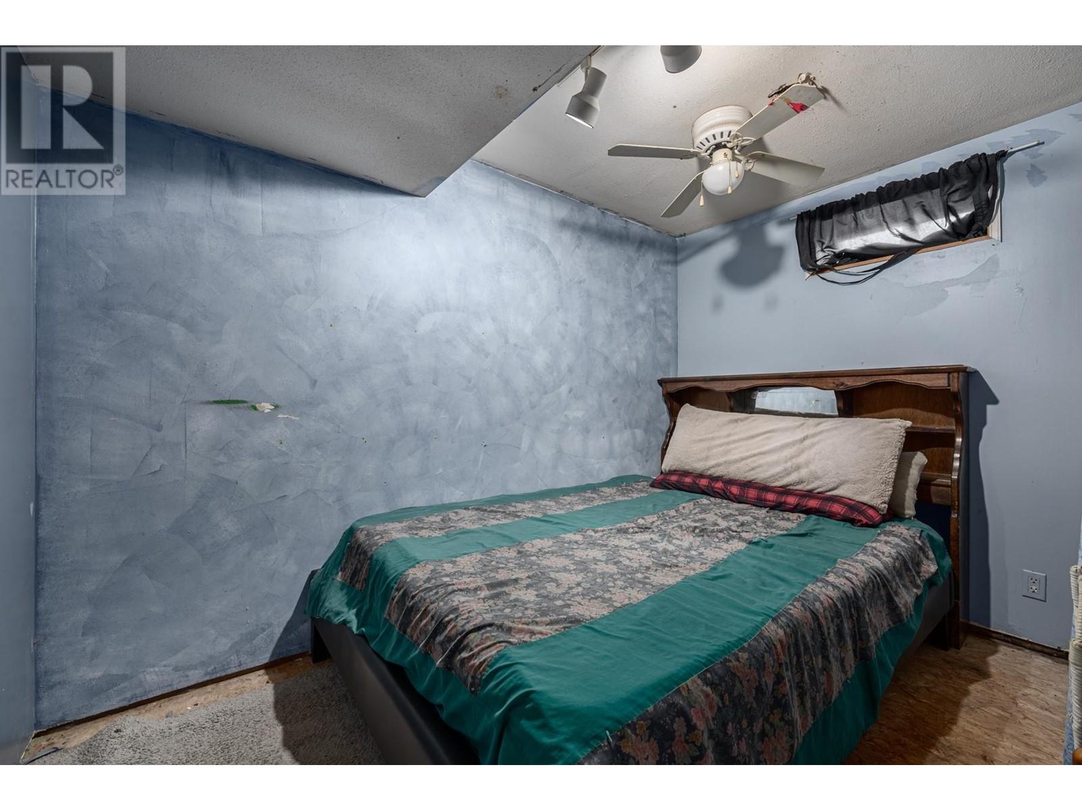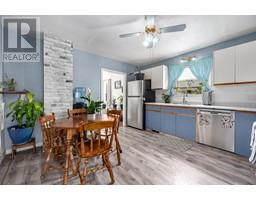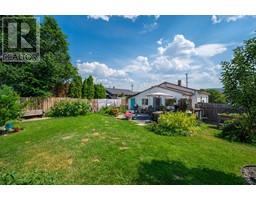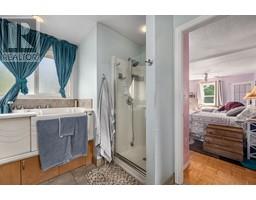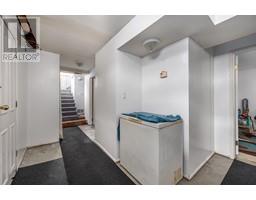3 Bedroom
2 Bathroom
1676 sqft
Central Air Conditioning
Forced Air, Furnace
$499,900
Whether you're looking for your first home or an investment property, this could be it! With 1600 sqft of living space on 2 floors, this 3-bedroom, 2-bathroom home features an oversized primary bedroom with easy access to the wheelchair-accessible ensuite, which includes a jetted tub and shower stall. There is a den overlooking the yard that would make a great work from home office! The main floor offers laundry plus a second laundry hookup downstairs. The basement has outside access, offering secondary suite potential. The home is filled with natural light from numerous windows, including sliding glass doors to the front deck. The kitchen provides easy access to the patio and fully fenced yard, perfect for privacy. Enjoy lovely gardens, fruit trees, raspberry bushes, and a shed/workshop in the spacious yard. Additional features include lots of parking, mature landscaping, air conditioning, updated furnace and hot water tank, a flat lot, alley access, and RV parking. (id:46227)
Property Details
|
MLS® Number
|
181036 |
|
Property Type
|
Single Family |
|
Community Name
|
North Kamloops |
|
Amenities Near By
|
Shopping, Recreation |
|
Features
|
Flat Site |
Building
|
Bathroom Total
|
2 |
|
Bedrooms Total
|
3 |
|
Appliances
|
Refrigerator, Washer & Dryer, Dishwasher, Window Coverings, Stove, Microwave |
|
Construction Material
|
Wood Frame |
|
Construction Style Attachment
|
Detached |
|
Cooling Type
|
Central Air Conditioning |
|
Heating Fuel
|
Natural Gas |
|
Heating Type
|
Forced Air, Furnace |
|
Size Interior
|
1676 Sqft |
|
Type
|
House |
Parking
Land
|
Acreage
|
No |
|
Land Amenities
|
Shopping, Recreation |
|
Size Irregular
|
6098 |
|
Size Total
|
6098 Sqft |
|
Size Total Text
|
6098 Sqft |
Rooms
| Level |
Type |
Length |
Width |
Dimensions |
|
Basement |
3pc Bathroom |
|
|
Measurements not available |
|
Basement |
Bedroom |
8 ft |
10 ft ,9 in |
8 ft x 10 ft ,9 in |
|
Basement |
Bedroom |
15 ft ,5 in |
10 ft ,4 in |
15 ft ,5 in x 10 ft ,4 in |
|
Basement |
Utility Room |
6 ft ,1 in |
5 ft ,10 in |
6 ft ,1 in x 5 ft ,10 in |
|
Basement |
Laundry Room |
6 ft ,5 in |
15 ft ,5 in |
6 ft ,5 in x 15 ft ,5 in |
|
Basement |
Storage |
7 ft ,4 in |
13 ft ,3 in |
7 ft ,4 in x 13 ft ,3 in |
|
Main Level |
4pc Bathroom |
|
|
Measurements not available |
|
Main Level |
Kitchen |
12 ft ,8 in |
12 ft ,8 in |
12 ft ,8 in x 12 ft ,8 in |
|
Main Level |
Living Room |
14 ft ,7 in |
12 ft ,8 in |
14 ft ,7 in x 12 ft ,8 in |
|
Main Level |
Other |
18 ft ,7 in |
6 ft ,11 in |
18 ft ,7 in x 6 ft ,11 in |
|
Main Level |
Den |
8 ft ,7 in |
6 ft ,9 in |
8 ft ,7 in x 6 ft ,9 in |
|
Main Level |
Primary Bedroom |
20 ft ,3 in |
10 ft ,5 in |
20 ft ,3 in x 10 ft ,5 in |
https://www.realtor.ca/real-estate/27447553/1020-selkirk-ave-kamloops-north-kamloops











