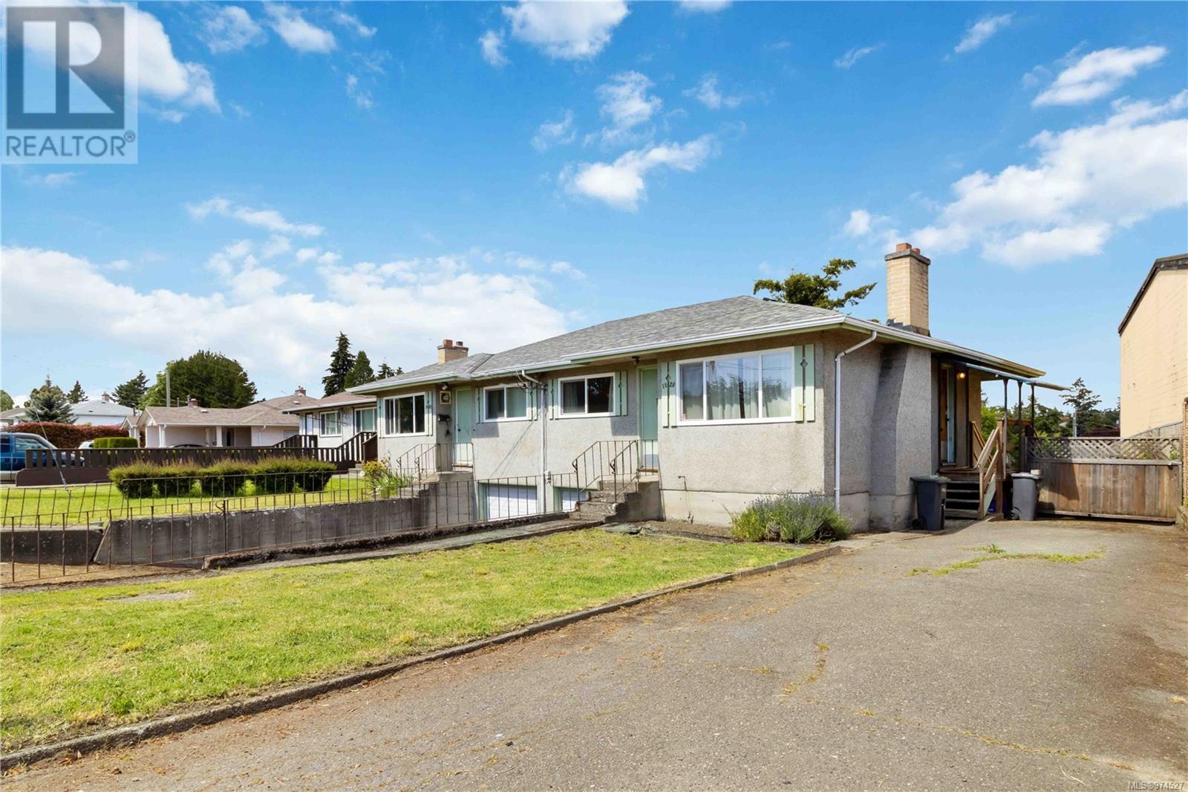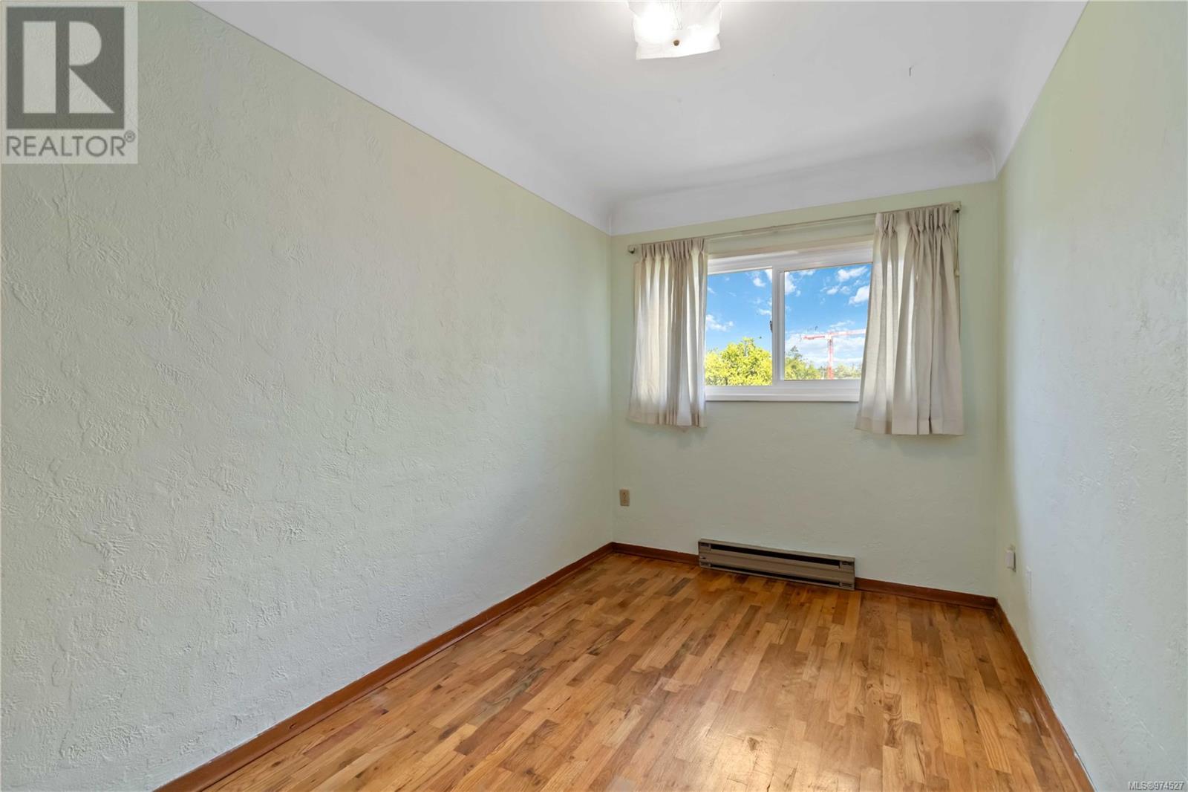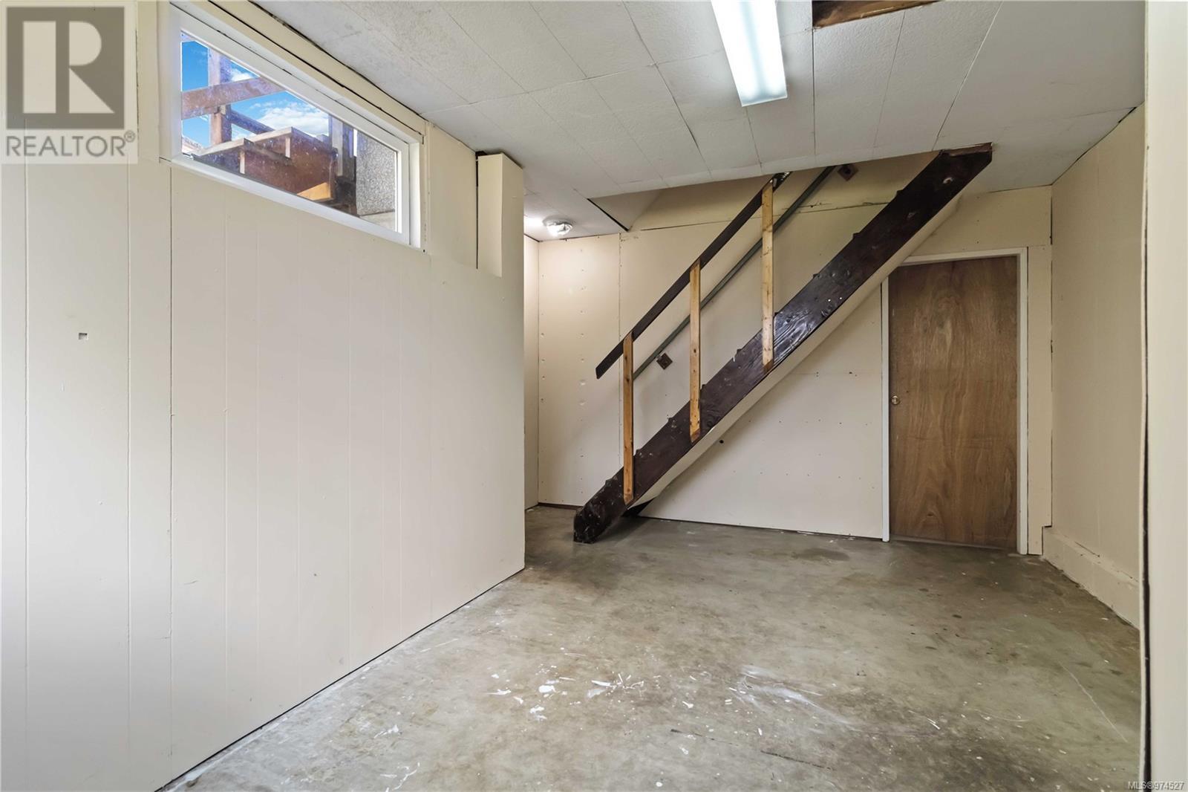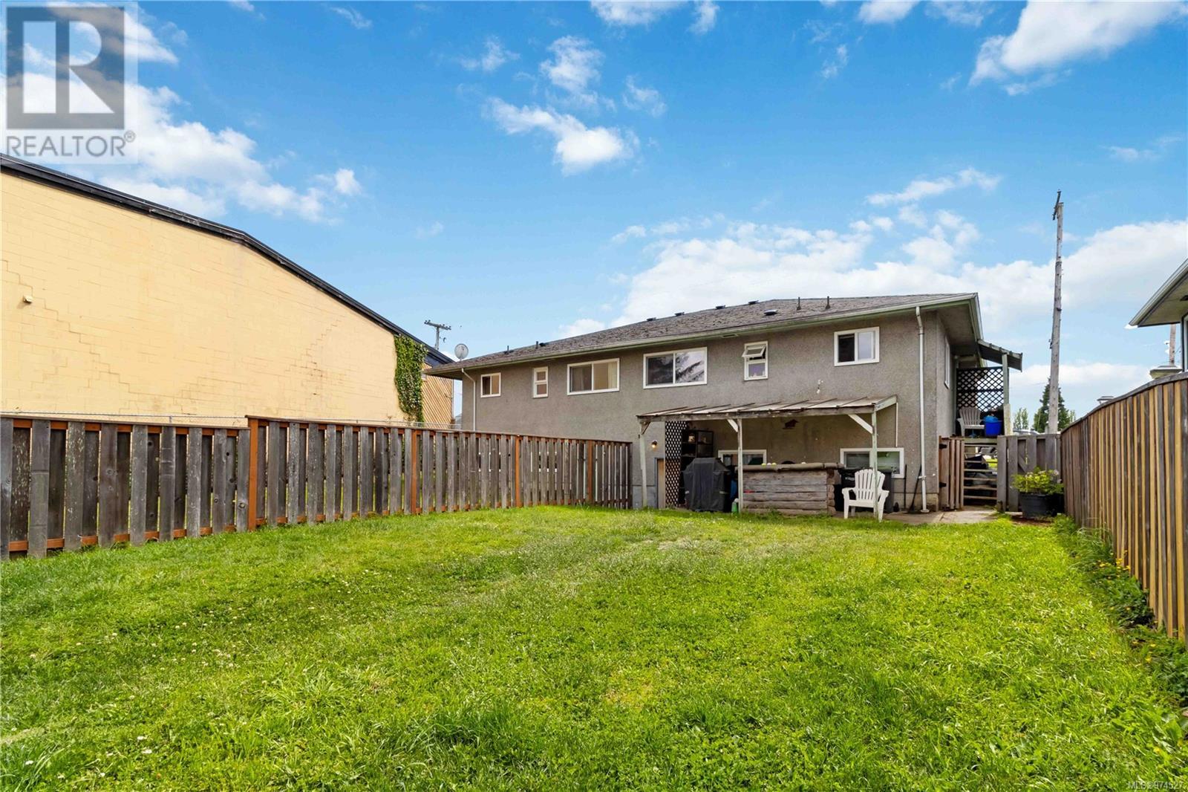4 Bedroom
2 Bathroom
2992 sqft
Fireplace
None
Baseboard Heaters
$1,150,000
FULL DUPLEX- Discover potential in every corner with this side by side duplex nestled on a generous 10,408 square foot lot. Featuring two units, this property offers a lucrative opportunity for rental income or renovation projects. Each unit has a good size living area, kitchen, 2 beds & 1 bath plus each basement provides plenty of opportunity for developing additional living space and making it your own! Newer windows and roof. Each side has a 1 car garage and its own driveway. This duplex offers a fully fenced private yard, perfect for gardening, relaxing, or entertaining. Ideal for a multi-generational family, an investor, or living in one unit while renting the other. Right across from the gorgeous Gorge Vale Golf Club& located near parks, restaurants, transit, shopping amenities, and just minutes from downtown Victoria. Whether you're looking to invest, renovate, capitalize on rental income, or possible future development potential, this duplex is ready for you. (id:46227)
Property Details
|
MLS® Number
|
974527 |
|
Property Type
|
Single Family |
|
Neigbourhood
|
Esquimalt |
|
Community Features
|
Pets Allowed, Family Oriented |
|
Parking Space Total
|
6 |
|
Plan
|
Vis819 |
Building
|
Bathroom Total
|
2 |
|
Bedrooms Total
|
4 |
|
Constructed Date
|
1958 |
|
Cooling Type
|
None |
|
Fireplace Present
|
Yes |
|
Fireplace Total
|
2 |
|
Heating Fuel
|
Electric |
|
Heating Type
|
Baseboard Heaters |
|
Size Interior
|
2992 Sqft |
|
Total Finished Area
|
2588 Sqft |
|
Type
|
Duplex |
Land
|
Acreage
|
No |
|
Size Irregular
|
10408 |
|
Size Total
|
10408 Sqft |
|
Size Total Text
|
10408 Sqft |
|
Zoning Type
|
Multi-family |
Rooms
| Level |
Type |
Length |
Width |
Dimensions |
|
Lower Level |
Laundry Room |
9 ft |
12 ft |
9 ft x 12 ft |
|
Lower Level |
Bonus Room |
14 ft |
12 ft |
14 ft x 12 ft |
|
Lower Level |
Recreation Room |
17 ft |
12 ft |
17 ft x 12 ft |
|
Lower Level |
Laundry Room |
9 ft |
13 ft |
9 ft x 13 ft |
|
Lower Level |
Bonus Room |
13 ft |
8 ft |
13 ft x 8 ft |
|
Lower Level |
Recreation Room |
18 ft |
12 ft |
18 ft x 12 ft |
|
Main Level |
Kitchen |
13 ft |
8 ft |
13 ft x 8 ft |
|
Main Level |
Bathroom |
|
|
4-Piece |
|
Main Level |
Bedroom |
12 ft |
7 ft |
12 ft x 7 ft |
|
Main Level |
Primary Bedroom |
14 ft |
8 ft |
14 ft x 8 ft |
|
Main Level |
Living Room |
16 ft |
14 ft |
16 ft x 14 ft |
|
Main Level |
Bathroom |
|
|
4-Piece |
|
Main Level |
Bedroom |
12 ft |
8 ft |
12 ft x 8 ft |
|
Main Level |
Primary Bedroom |
14 ft |
8 ft |
14 ft x 8 ft |
|
Main Level |
Kitchen |
14 ft |
8 ft |
14 ft x 8 ft |
|
Main Level |
Living Room |
15 ft |
13 ft |
15 ft x 13 ft |
https://www.realtor.ca/real-estate/27371613/10201022-craigflower-rd-esquimalt-esquimalt


















































































