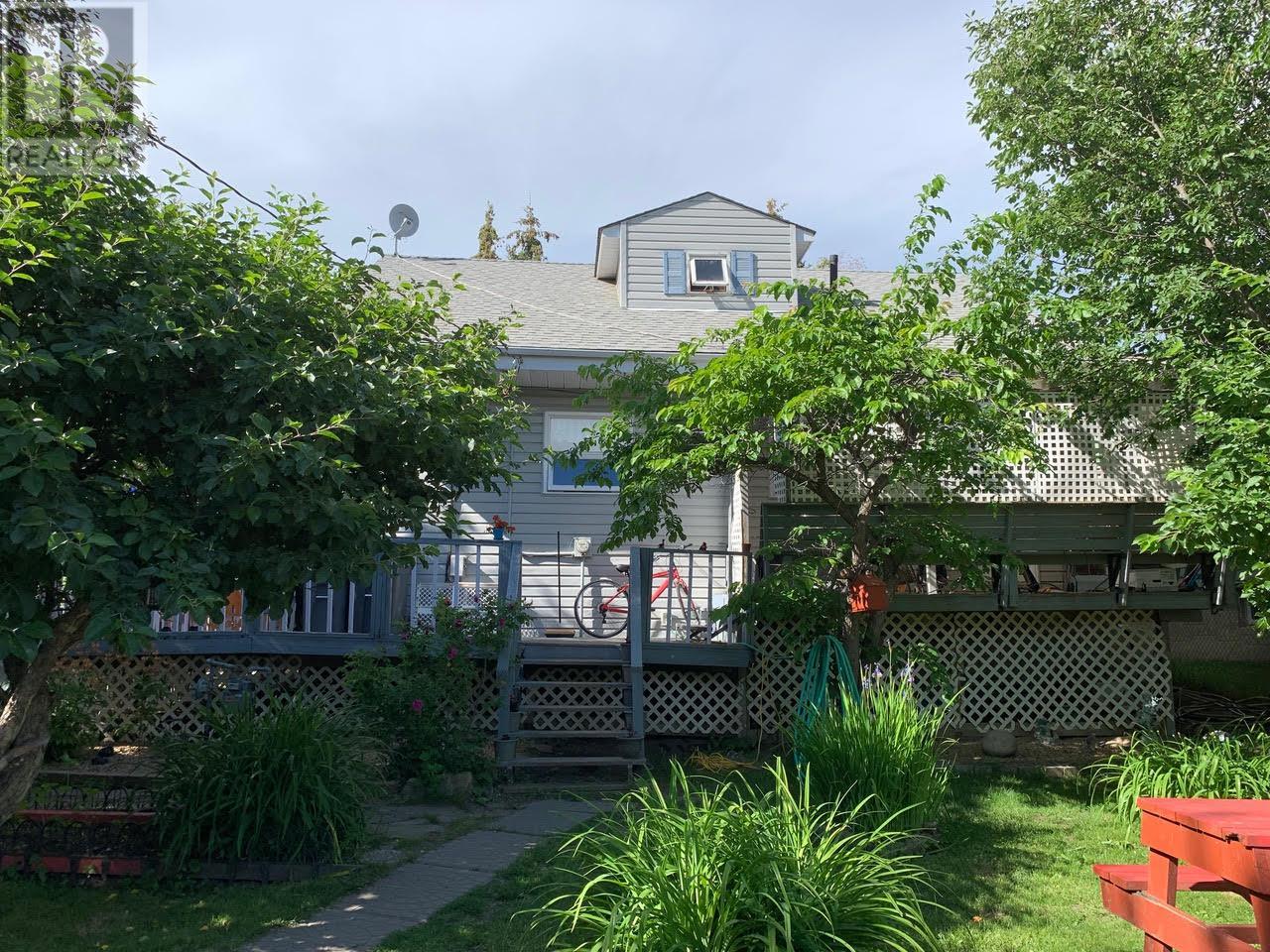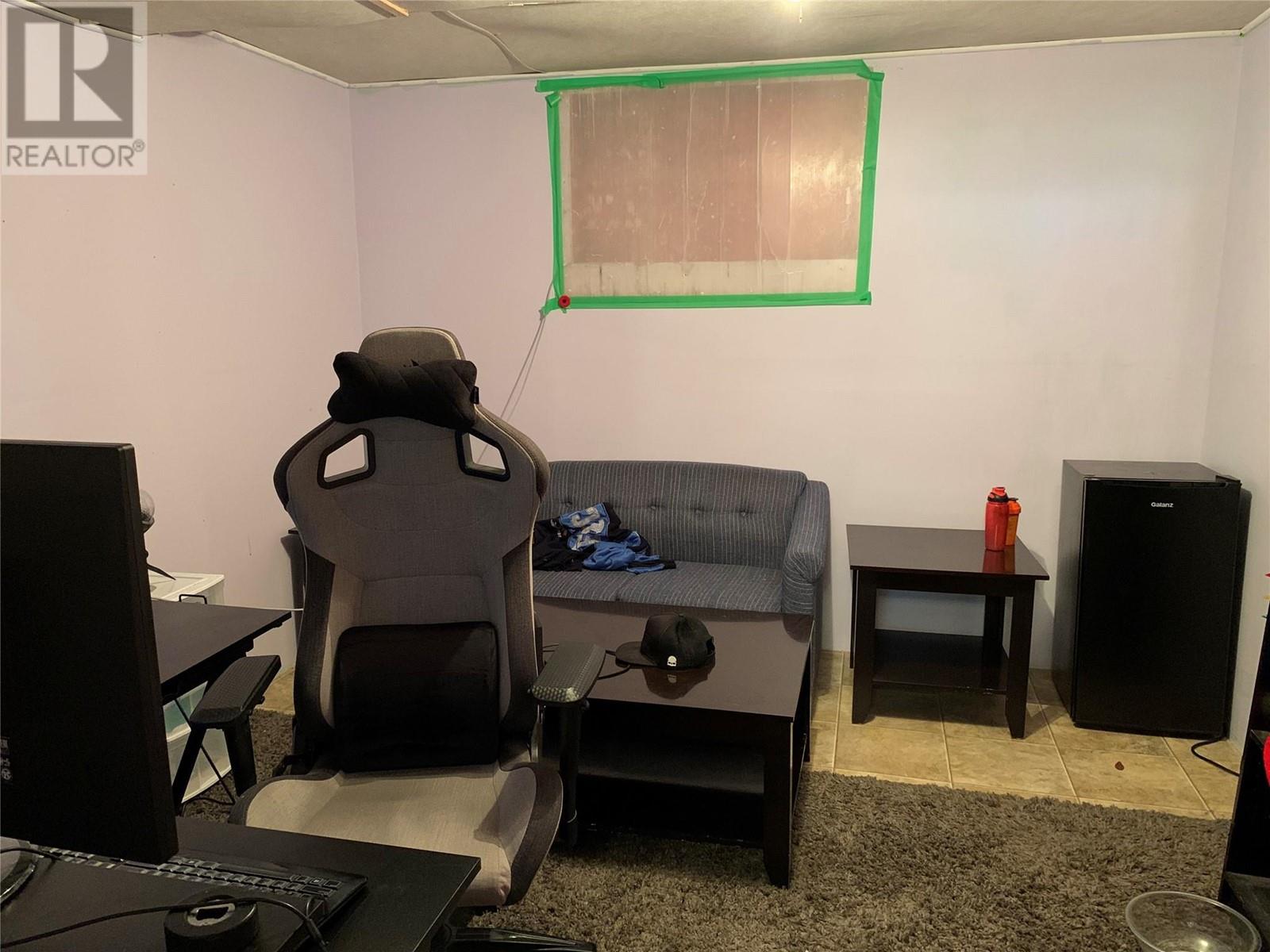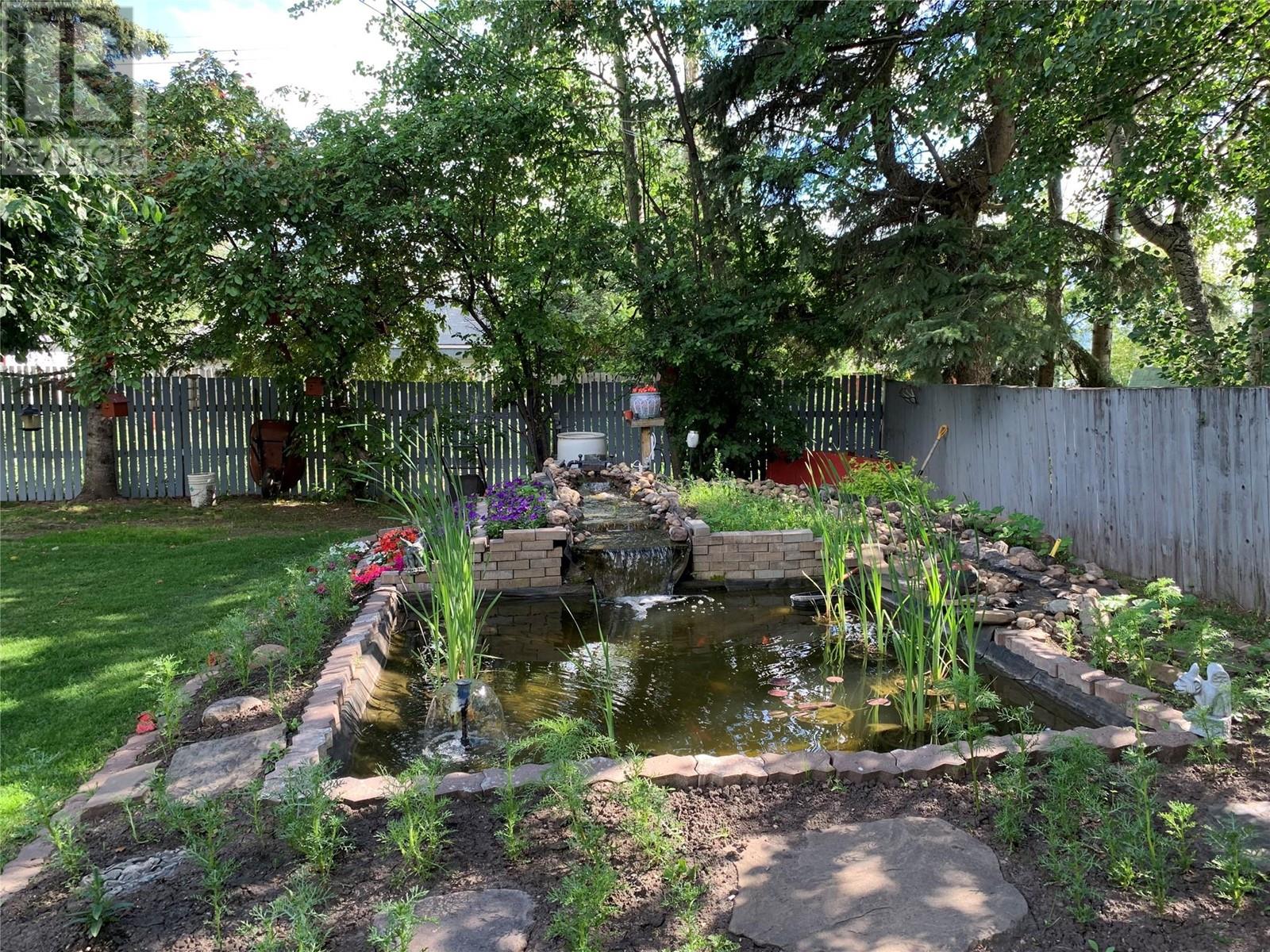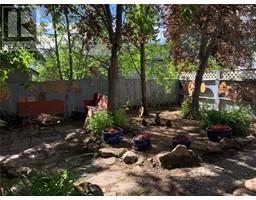4 Bedroom
3 Bathroom
2192 sqft
Other
Forced Air, See Remarks
$279,000
Take a look at one of the best looking backyards out there! This one and half story home offers 4 bedrooms and 3 baths is located on a larger sized lot and makes for a great family home. The first floor is open and roomy and has a spacious living room with bright open kitchen/dining area. Down the hall is the master bedroom with a 4 piece bathroom located right across. There's also a main floor laundry with easy access to the back with a fenced yard for the dogs, and beautifully well kept backyard. Fruit trees including chokecherry trees, plumb tree, and a Miniature Mackintosh apple tree continue to grow, along with many other plant life that was planted and a fish pond. On the top floor is 2 bedrooms and another 4 piece bathroom. In the basement level is room for plenty of storage as well as a large media room with bedroom, den/office and bathroom. Book your showing today! (id:46227)
Property Details
|
MLS® Number
|
10319960 |
|
Property Type
|
Single Family |
|
Neigbourhood
|
Dawson Creek |
Building
|
Bathroom Total
|
3 |
|
Bedrooms Total
|
4 |
|
Appliances
|
Dishwasher, Range - Electric, Washer & Dryer |
|
Architectural Style
|
Other |
|
Basement Type
|
Full |
|
Constructed Date
|
1957 |
|
Construction Style Attachment
|
Detached |
|
Heating Type
|
Forced Air, See Remarks |
|
Roof Material
|
Asphalt Shingle |
|
Roof Style
|
Unknown |
|
Stories Total
|
3 |
|
Size Interior
|
2192 Sqft |
|
Type
|
House |
|
Utility Water
|
Municipal Water |
Parking
Land
|
Acreage
|
No |
|
Sewer
|
Municipal Sewage System |
|
Size Irregular
|
0.22 |
|
Size Total
|
0.22 Ac|under 1 Acre |
|
Size Total Text
|
0.22 Ac|under 1 Acre |
|
Zoning Type
|
Residential |
Rooms
| Level |
Type |
Length |
Width |
Dimensions |
|
Second Level |
3pc Bathroom |
|
|
Measurements not available |
|
Second Level |
Bedroom |
|
|
10'6'' x 12'1'' |
|
Second Level |
Bedroom |
|
|
11'2'' x 11'4'' |
|
Basement |
4pc Bathroom |
|
|
Measurements not available |
|
Basement |
Office |
|
|
11'7'' x 10'10'' |
|
Basement |
Bedroom |
|
|
11'11'' x 11'7'' |
|
Basement |
Media |
|
|
11'7'' x 17'6'' |
|
Main Level |
4pc Bathroom |
|
|
Measurements not available |
|
Main Level |
Laundry Room |
|
|
8'3'' x 11'0'' |
|
Main Level |
Primary Bedroom |
|
|
11'4'' x 11'2'' |
|
Main Level |
Kitchen |
|
|
12'6'' x 8'4'' |
|
Main Level |
Living Room |
|
|
14'2'' x 13'0'' |
https://www.realtor.ca/real-estate/27187961/1017-94-avenue-dawson-creek-dawson-creek
















































