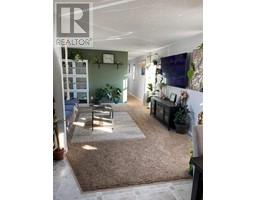Wildmare 6549 Road Unit# 70 Chetwynd, British Columbia V0C 1J0
2 Bedroom
1 Bathroom
952 sqft
Forced Air
$47,000Maintenance, Pad Rental
$415 Monthly
Maintenance, Pad Rental
$415 MonthlyUnique front end kitchen with lots of storage. Large dining room and living room. The large bathroom has a soaker tub with new tile surround, so take the time to relax. Most of the windows have been replaced. The yard is fenced and has a greenhouse. Priced to sell, call your agent today. (id:46227)
Property Details
| MLS® Number | 10318754 |
| Property Type | Single Family |
| Neigbourhood | Chetwynd Rural |
| Parking Space Total | 2 |
Building
| Bathroom Total | 1 |
| Bedrooms Total | 2 |
| Appliances | Refrigerator, Cooktop, Dishwasher, Washer & Dryer, Oven - Built-in |
| Constructed Date | 1982 |
| Foundation Type | Block |
| Heating Type | Forced Air |
| Roof Material | Asphalt Shingle |
| Roof Style | Unknown |
| Stories Total | 1 |
| Size Interior | 952 Sqft |
| Type | Manufactured Home |
| Utility Water | Community Water System |
Land
| Acreage | No |
| Sewer | See Remarks |
| Size Total Text | Under 1 Acre |
| Zoning Type | Unknown |
Rooms
| Level | Type | Length | Width | Dimensions |
|---|---|---|---|---|
| Main Level | Full Bathroom | 9'4'' x 8' | ||
| Main Level | Bedroom | 9'9'' x 8' | ||
| Main Level | Primary Bedroom | 12'5'' x 11' | ||
| Main Level | Living Room | 13' x 12'4'' | ||
| Main Level | Dining Room | 13' x 8' | ||
| Main Level | Kitchen | 13' x 7'7'' |
https://www.realtor.ca/real-estate/27132992/wildmare-6549-road-unit-70-chetwynd-chetwynd-rural












