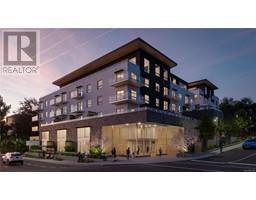Th5 1102 Esquimalt Rd Esquimalt, British Columbia V9A 6A1
$979,900Maintenance,
$656 Monthly
Maintenance,
$656 Monthly75% sold!! Located in the heart of Esquimalt Village, The Proxima is perfectly positioned for a life full of adventure, experiences, & amenities w/ Saxe Point Park, local breweries, Esquimalt Market, shopping, & the Archie Browning Sports Centre just a stone’s throw away. A variety of 89 units consisting of 1, 2, 3 bedroom, penthouse, and townhouse units are now available brought to you by award winning GT Mann Contracting. Stunning interior finishing choices & superior space planning provided by Spaciz Design featuring quartz countertops, eat in kitchen island, deluxe black stainless Kitchen Aid appliance pkg, heated ensuite flooring, fireplace, & heat pumps w/ cooling. Whether relaxing on the sunny balcony, working out in the state-of-the-art gym, visiting the atrium or courtyard, residents can live life their way at The Proxima. (id:46227)
Property Details
| MLS® Number | 965388 |
| Property Type | Single Family |
| Neigbourhood | Rockheights |
| Community Name | The Proxima |
| Community Features | Pets Allowed, Family Oriented |
| Features | Other |
| Parking Space Total | 1 |
| Plan | Epp115315 |
| Structure | Patio(s) |
Building
| Bathroom Total | 3 |
| Bedrooms Total | 3 |
| Constructed Date | 2024 |
| Cooling Type | Air Conditioned |
| Fireplace Present | Yes |
| Fireplace Total | 1 |
| Heating Fuel | Electric |
| Heating Type | Baseboard Heaters, Heat Pump |
| Size Interior | 1450 Sqft |
| Total Finished Area | 1226 Sqft |
| Type | Row / Townhouse |
Land
| Acreage | No |
| Size Irregular | 1226 |
| Size Total | 1226 Sqft |
| Size Total Text | 1226 Sqft |
| Zoning Type | Multi-family |
Rooms
| Level | Type | Length | Width | Dimensions |
|---|---|---|---|---|
| Second Level | Ensuite | 3-Piece | ||
| Second Level | Primary Bedroom | 12 ft | 12 ft | 12 ft x 12 ft |
| Second Level | Bedroom | 10 ft | 16 ft | 10 ft x 16 ft |
| Second Level | Bathroom | 4-Piece | ||
| Second Level | Bedroom | 10 ft | 10 ft | 10 ft x 10 ft |
| Main Level | Patio | 8 ft | 28 ft | 8 ft x 28 ft |
| Main Level | Bathroom | 2-Piece | ||
| Main Level | Dining Room | 10 ft | 12 ft | 10 ft x 12 ft |
| Main Level | Living Room | 20 ft | 18 ft | 20 ft x 18 ft |
| Main Level | Kitchen | 18 ft | 12 ft | 18 ft x 12 ft |
https://www.realtor.ca/real-estate/26955862/th5-1102-esquimalt-rd-esquimalt-rockheights






























