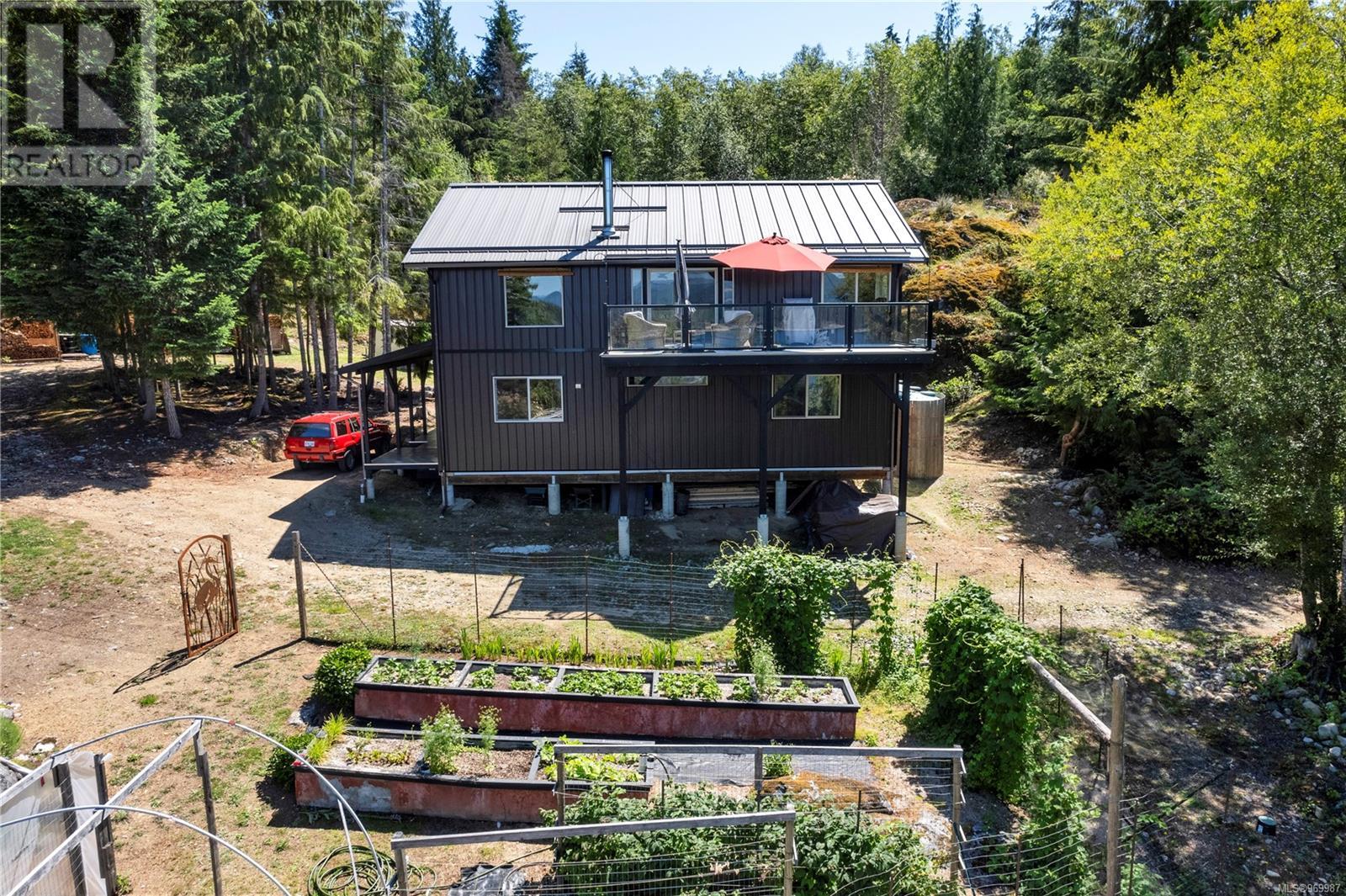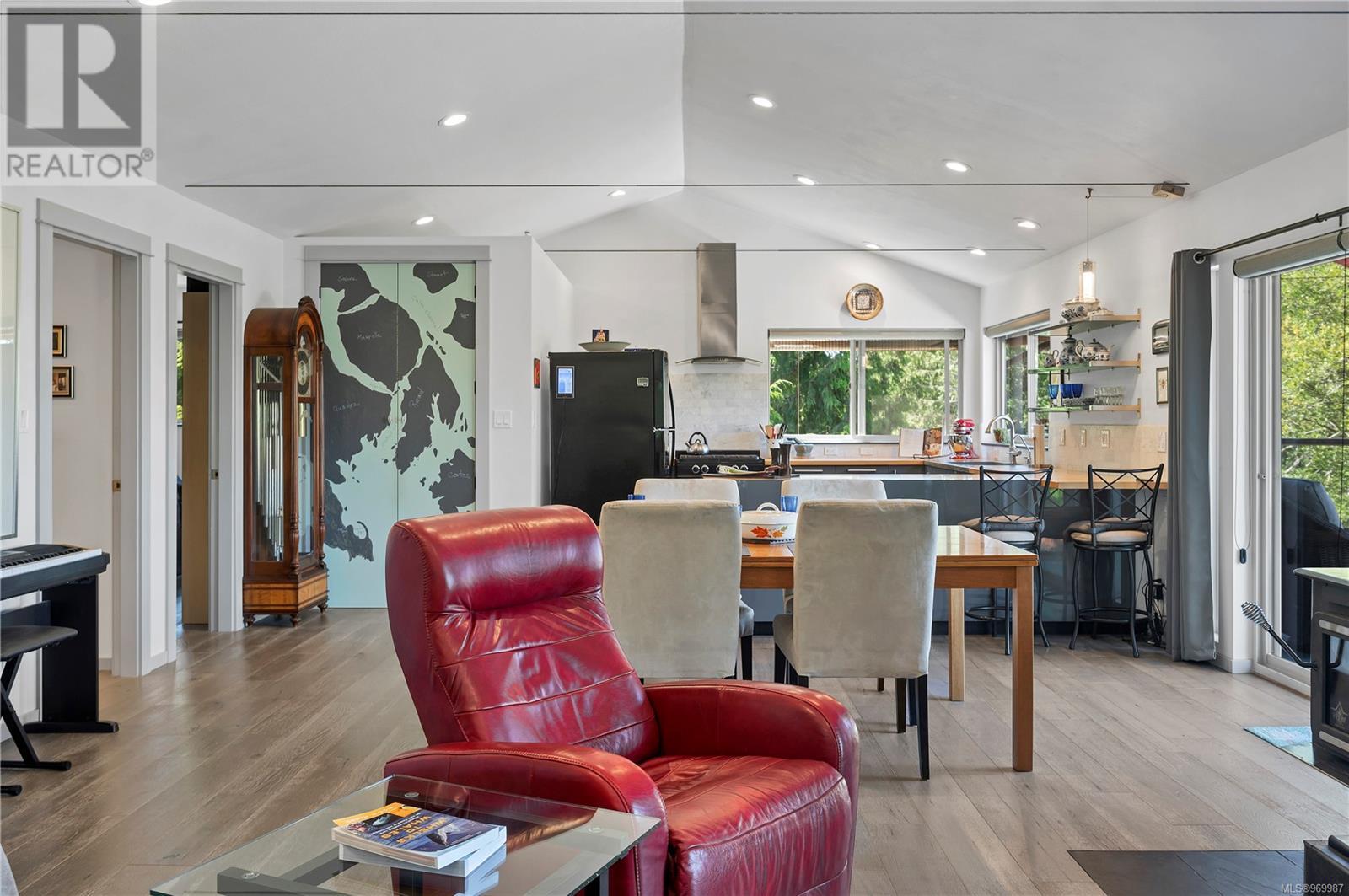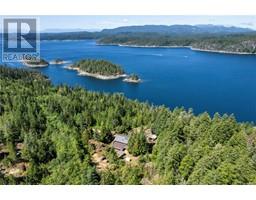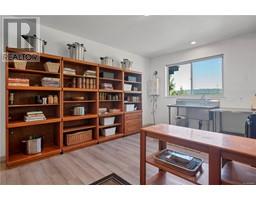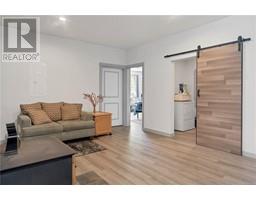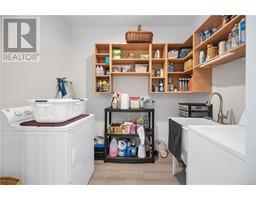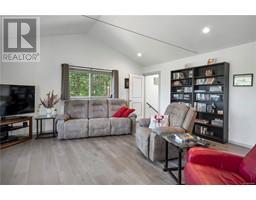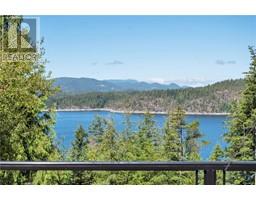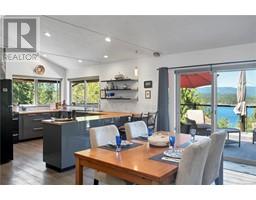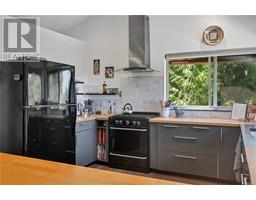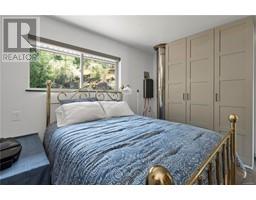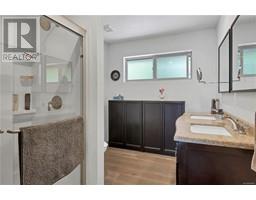3 Bedroom
2 Bathroom
2975 sqft
Fireplace
None
Waterfront On Ocean
Acreage
$850,000Maintenance,
$54.17 Monthly
Read Island custom built home on 3.7 acre off-grid, highbank oceanfront property overlooking King Island Bay! This 2,400 sq ft two level home features a low maintenance design with metal roof & siding & aluminum deck on the upper floor. The lower level of the home offers a covered deck off the entry that opens to the canning kitchen with propane range & electric stove & stainless steel prep sink. There is a spacious family room with woodstove also on the lower level, with doors leading to the storage & workshop & large pantry. There is 1 bedroom with a 3pc ensuite also on this level. Upstairs you’ll find the inviting open floor plan living room, dining room and kitchen with vaulted ceilings, a woodstove and sliding door to the upper deck overlooking the ocean. The kitchen has a propane & electric oven & electric fridge and a good-sized pantry. Also on the upper floor there are 2 bedrooms and a 3pc bathroom, including the primary bedroom. The home boasts modern engineered flooring throughout, nice neutral paint & many windows. The sale includes most furnishings & off-grid equipment to run the power to the property including 15 solar panels, Pelton wheel turbine, inverter and battery bank. Other features of this beautiful property include two wood storage sheds, established fenced garden with irrigation, hot house & greenhouse/potting shed. There are also 4 apple trees, 1 pear tree, 1 cherry tree & 1 plum tree, plus a variety of other established fruit/vegetable plants and ornamental plants. Much of this acreage is in natural state with a nice mix of mature trees. This property is situated in a bareland strata subdivision on the west side of Read Island, with a shared strata wharf and road system through the subdivision to easily access the property from the wharf, about a 10 minute private boat ride from Heriot Bay. Come enjoy peaceful off-grid island living! (id:46227)
Property Details
|
MLS® Number
|
969987 |
|
Property Type
|
Single Family |
|
Neigbourhood
|
Read Island |
|
Community Features
|
Pets Allowed, Family Oriented |
|
Features
|
Acreage, Hillside, Park Setting, Private Setting, Southern Exposure, Wooded Area, Other, Moorage |
|
Parking Space Total
|
4 |
|
Plan
|
Vis5838 |
|
Structure
|
Greenhouse, Shed, Workshop |
|
View Type
|
Ocean View |
|
Water Front Type
|
Waterfront On Ocean |
Building
|
Bathroom Total
|
2 |
|
Bedrooms Total
|
3 |
|
Constructed Date
|
2013 |
|
Cooling Type
|
None |
|
Fireplace Present
|
Yes |
|
Fireplace Total
|
3 |
|
Heating Fuel
|
Wood |
|
Size Interior
|
2975 Sqft |
|
Total Finished Area
|
2400 Sqft |
|
Type
|
House |
Parking
Land
|
Access Type
|
Marina Docking |
|
Acreage
|
Yes |
|
Size Irregular
|
3.7 |
|
Size Total
|
3.7 Ac |
|
Size Total Text
|
3.7 Ac |
|
Zoning Description
|
Ru-1 |
|
Zoning Type
|
Residential |
Rooms
| Level |
Type |
Length |
Width |
Dimensions |
|
Lower Level |
Ensuite |
|
|
3-Piece |
|
Lower Level |
Storage |
|
|
13'0 x 14'3 |
|
Lower Level |
Bedroom |
|
|
14'3 x 16'7 |
|
Lower Level |
Laundry Room |
|
|
6'5 x 8'7 |
|
Lower Level |
Family Room |
|
|
14'3 x 21'11 |
|
Lower Level |
Entrance |
|
|
7'3 x 12'11 |
|
Main Level |
Bathroom |
|
|
3-Piece |
|
Main Level |
Bedroom |
|
|
11'2 x 12'4 |
|
Main Level |
Primary Bedroom |
|
|
11'2 x 14'5 |
|
Main Level |
Kitchen |
|
|
12'1 x 12'3 |
|
Main Level |
Dining Room |
|
|
11'1 x 17'4 |
|
Main Level |
Living Room |
|
|
16'4 x 17'4 |
|
Other |
Workshop |
|
|
12'2 x 8'10 |
|
Other |
Storage |
|
|
18'7 x 28'7 |
|
Additional Accommodation |
Kitchen |
|
|
10'1 x 12'11 |
https://www.realtor.ca/real-estate/27147818/sl10-read-island-read-island-read-island



