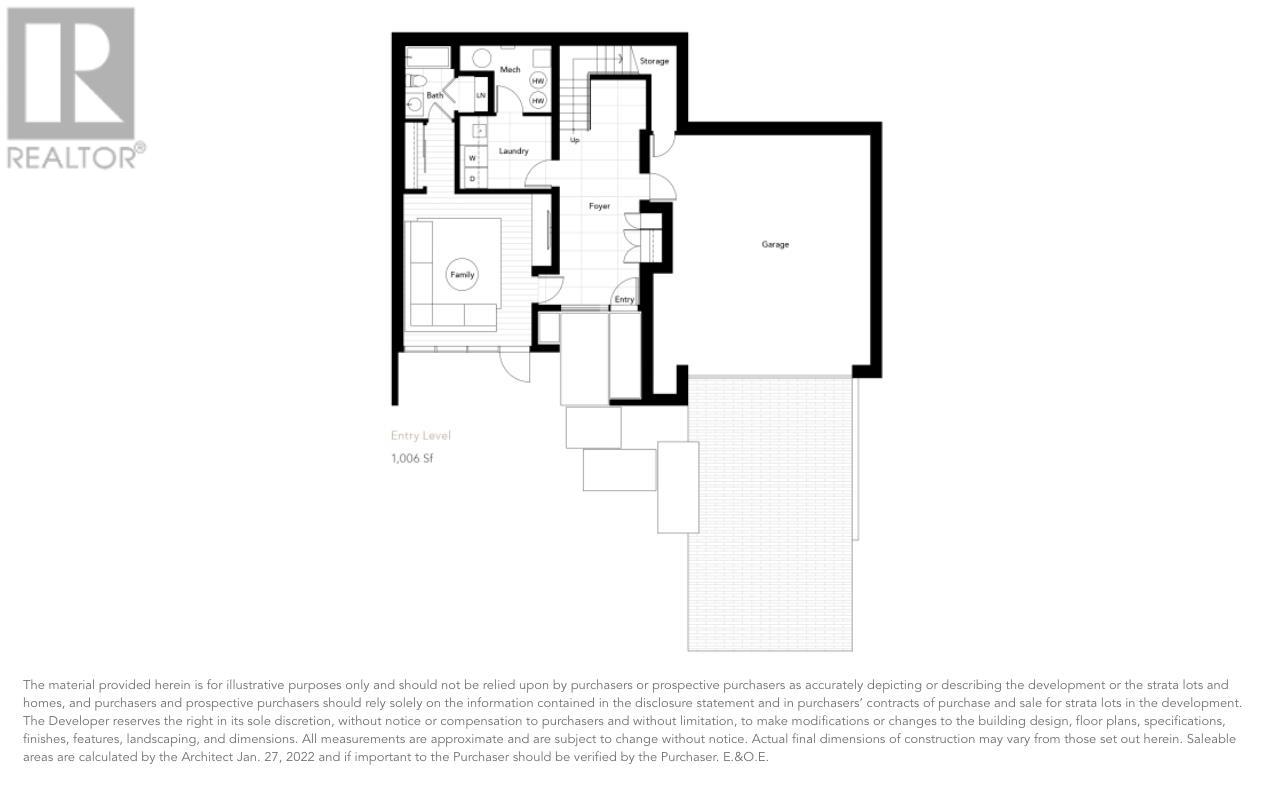Sl10 3299 Chippendale Road West Vancouver, British Columbia V0V 0V0
3 Bedroom
5 Bathroom
3689 sqft
Fireplace
Air Conditioned
Forced Air, Heat Pump
Acreage
$5,125,000Maintenance,
$104.65 Monthly
Maintenance,
$104.65 MonthlyHolistically designed by award winning West Coast Modern Architects, BattersbyHowat. This home offers the pinnacle of living in the architecturally significant community and uplands. This 3 bed + family room, 4.5 bath home offers 3,689 Sq.Ft. of open living positioned to take in light and views. This home features an elevator. The skyline plan features significant British Pacific Properties construction quality. Call today for a construction walk through. E&OE (id:46227)
Property Details
| MLS® Number | R2924975 |
| Property Type | Single Family |
| Amenities Near By | Recreation, Ski Hill |
| Community Features | Rentals Allowed With Restrictions |
| Parking Space Total | 2 |
| View Type | View |
Building
| Bathroom Total | 5 |
| Bedrooms Total | 3 |
| Appliances | Washer & Dryer, Dishwasher, Refrigerator |
| Basement Development | Finished |
| Basement Features | Unknown |
| Basement Type | Unknown (finished) |
| Constructed Date | 2025 |
| Construction Style Attachment | Detached |
| Cooling Type | Air Conditioned |
| Fireplace Present | Yes |
| Fireplace Total | 1 |
| Fixture | Drapes/window Coverings |
| Heating Fuel | Natural Gas |
| Heating Type | Forced Air, Heat Pump |
| Size Interior | 3689 Sqft |
| Type | House |
Parking
| Garage | 2 |
Land
| Acreage | Yes |
| Land Amenities | Recreation, Ski Hill |
| Size Frontage | 88 Ft ,3 In |
| Size Irregular | 8847 |
| Size Total | 8847 M2 |
| Size Total Text | 8847 M2 |
https://www.realtor.ca/real-estate/27408112/sl10-3299-chippendale-road-west-vancouver




































