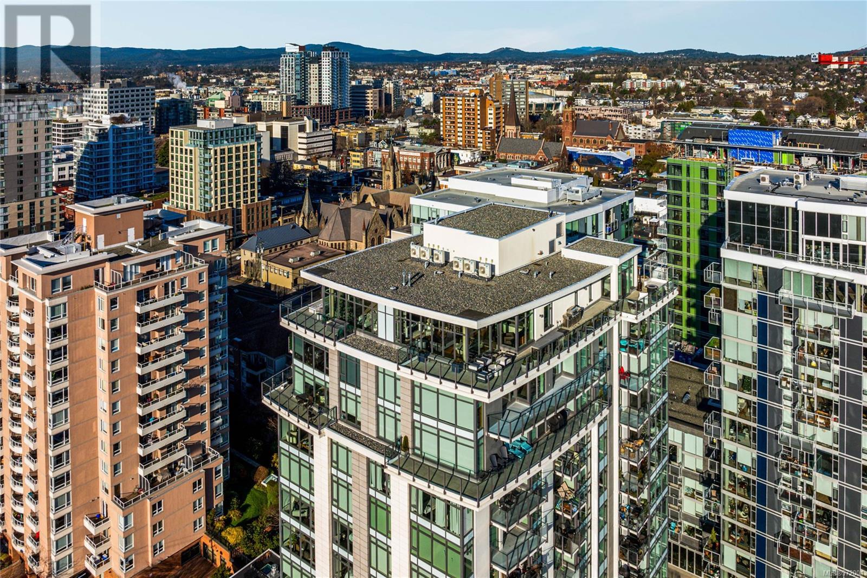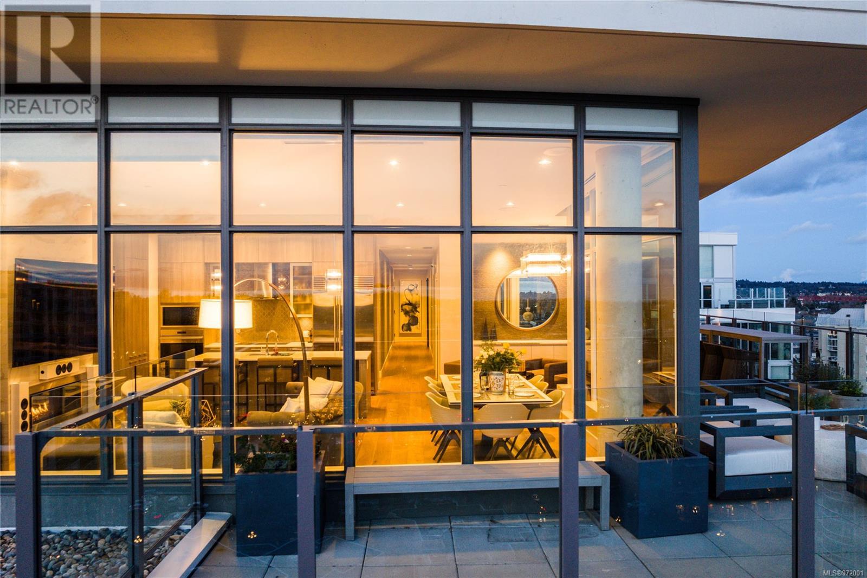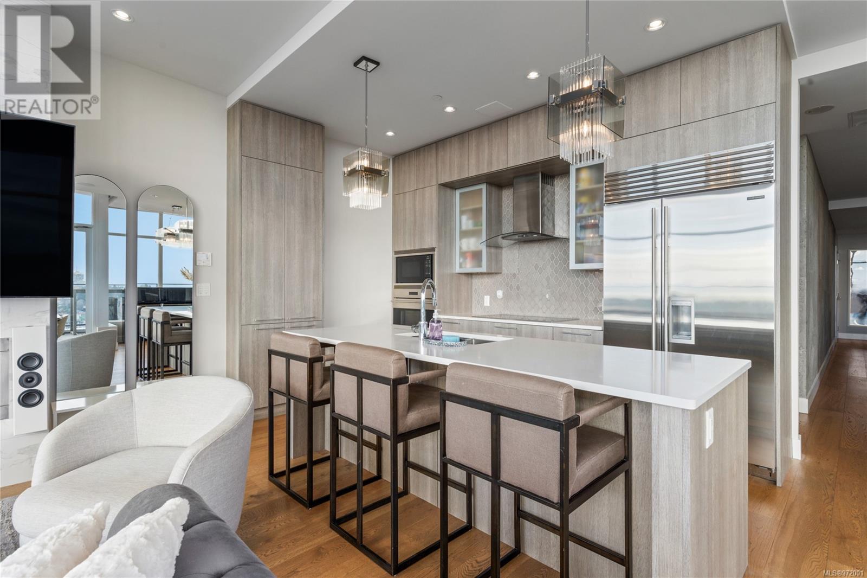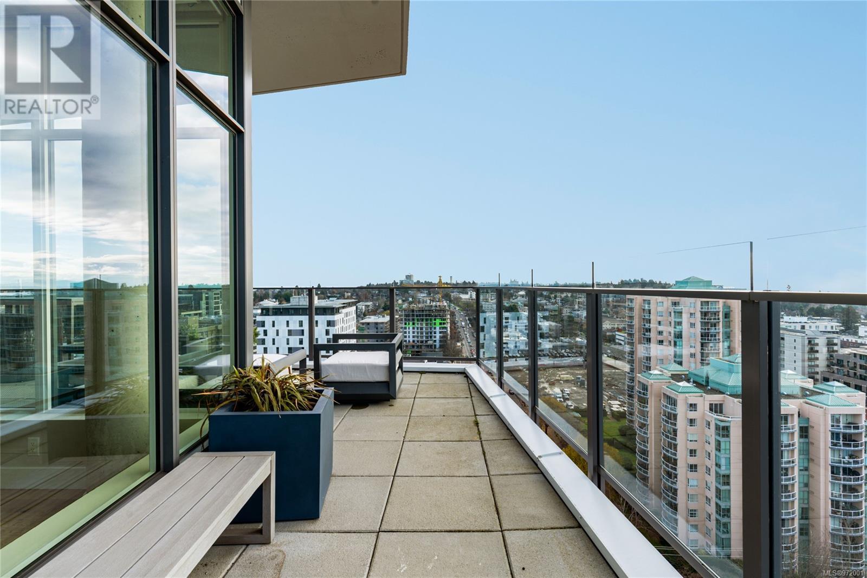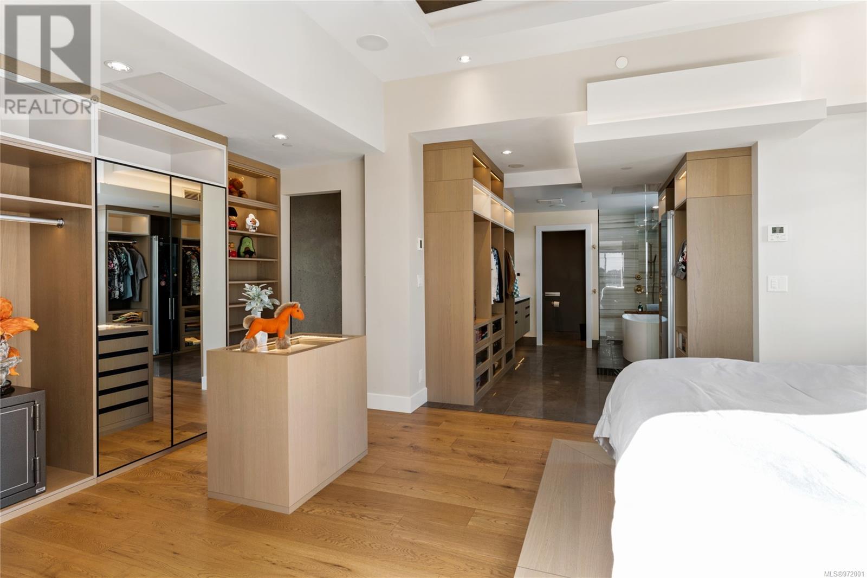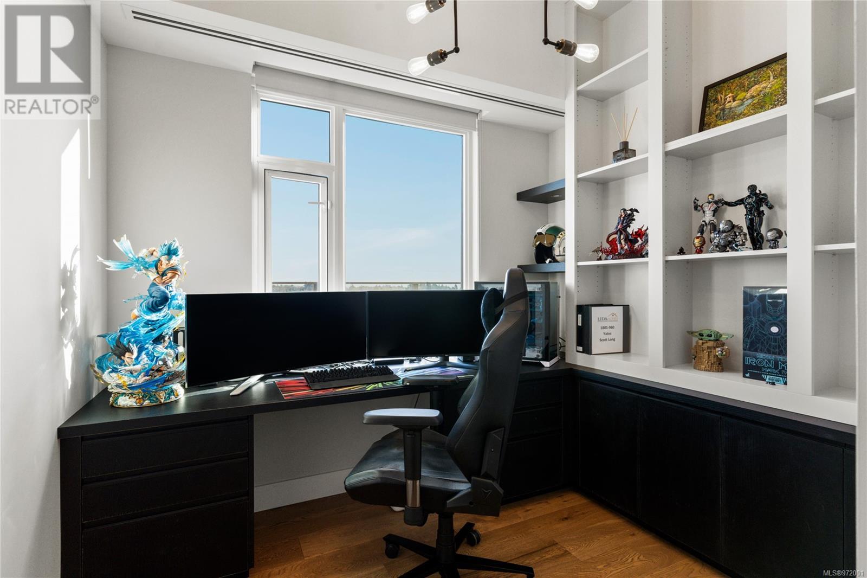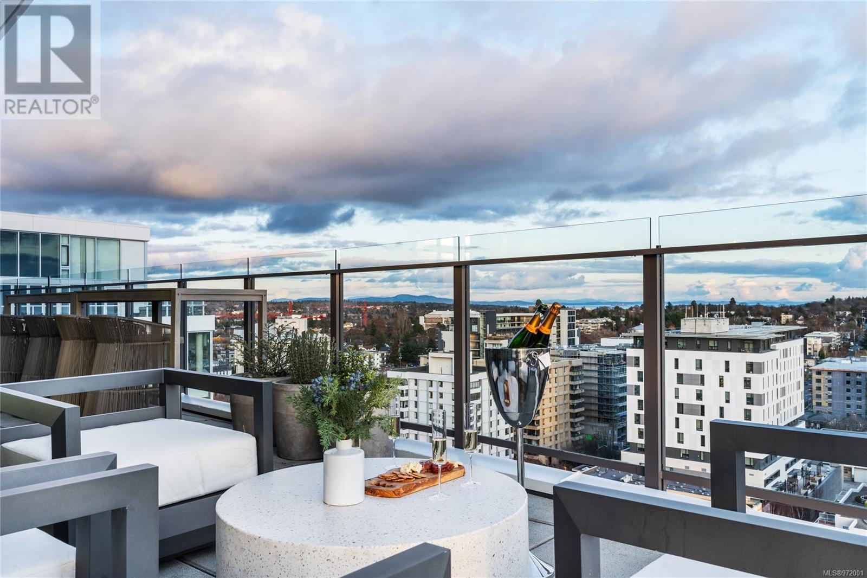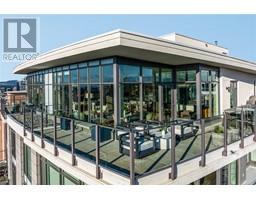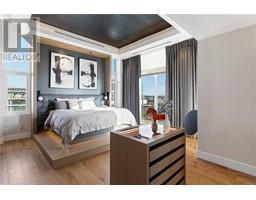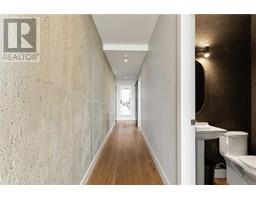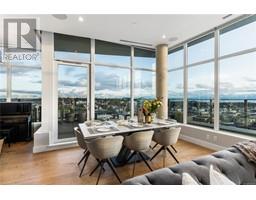Ph1801 960 Yates St Victoria, British Columbia V8V 3M3
$1,949,000Maintenance,
$1,011 Monthly
Maintenance,
$1,011 MonthlyWelcome to The Legato Penthouse, a pinnacle of luxury living in the heart of Victoria. As you step inside this 1520 sqft residence, you'll be enveloped in modern sophistication seamlessly blended with timeless design. The 270-degree views of the city, ocean & mountain offering a breathtaking backdrop to your daily life. Crafted by the renowned builder Lida Homes and designed by Spaciz with 11' ceilings and floor-to-ceiling windows, the ambiance is unparalleled, creating a sense of openness and grandeur. Indulge your culinary desires in the gourmet kitchen, boasting high-end appliances and exquisite birch cabinets. Retreat to the master bedroom, where ambient accent lighting and California closets await, offering a perfect sanctuary. Unwind in the custom spa-like ensuite, designed for relaxation and rejuvenation. Three parking spaces and a generously sized private storage, every aspect of The Legato Penthouse reflects the essence of exceptional living. (id:46227)
Property Details
| MLS® Number | 972001 |
| Property Type | Single Family |
| Neigbourhood | Downtown |
| Community Name | Legato |
| Community Features | Pets Allowed, Family Oriented |
| Features | Irregular Lot Size |
| Parking Space Total | 3 |
| Plan | Eps2915 |
| View Type | City View, Mountain View |
Building
| Bathroom Total | 3 |
| Bedrooms Total | 2 |
| Constructed Date | 2018 |
| Cooling Type | Air Conditioned |
| Fireplace Present | Yes |
| Fireplace Total | 1 |
| Heating Fuel | Electric, Natural Gas, Other |
| Heating Type | Forced Air |
| Size Interior | 1513 Sqft |
| Total Finished Area | 1513 Sqft |
| Type | Apartment |
Land
| Acreage | No |
| Size Irregular | 1513 |
| Size Total | 1513 Sqft |
| Size Total Text | 1513 Sqft |
| Zoning Description | R3-c-y |
| Zoning Type | Residential |
Rooms
| Level | Type | Length | Width | Dimensions |
|---|---|---|---|---|
| Main Level | Bathroom | 3-Piece | ||
| Main Level | Bathroom | 4-Piece | ||
| Main Level | Primary Bedroom | 13 ft | 14 ft | 13 ft x 14 ft |
| Main Level | Bedroom | 10 ft | 12 ft | 10 ft x 12 ft |
| Main Level | Bathroom | 2-Piece | ||
| Main Level | Den | 9' x 10' | ||
| Main Level | Dining Room | 8' x 10' | ||
| Main Level | Living Room | 14' x 20' | ||
| Main Level | Kitchen | 11' x 3' | ||
| Main Level | Entrance | 5' x 7' |
https://www.realtor.ca/real-estate/27235005/ph1801-960-yates-st-victoria-downtown




