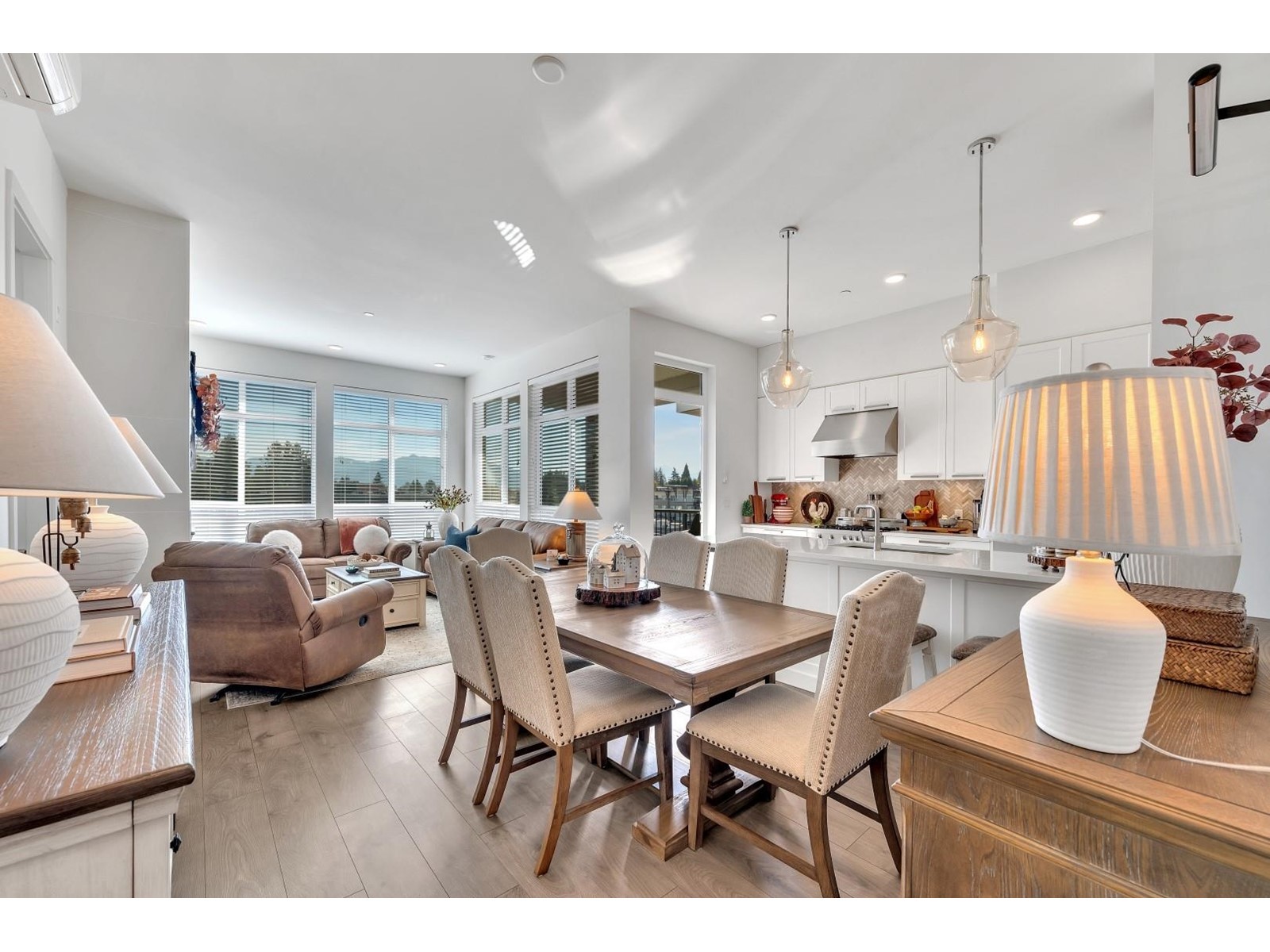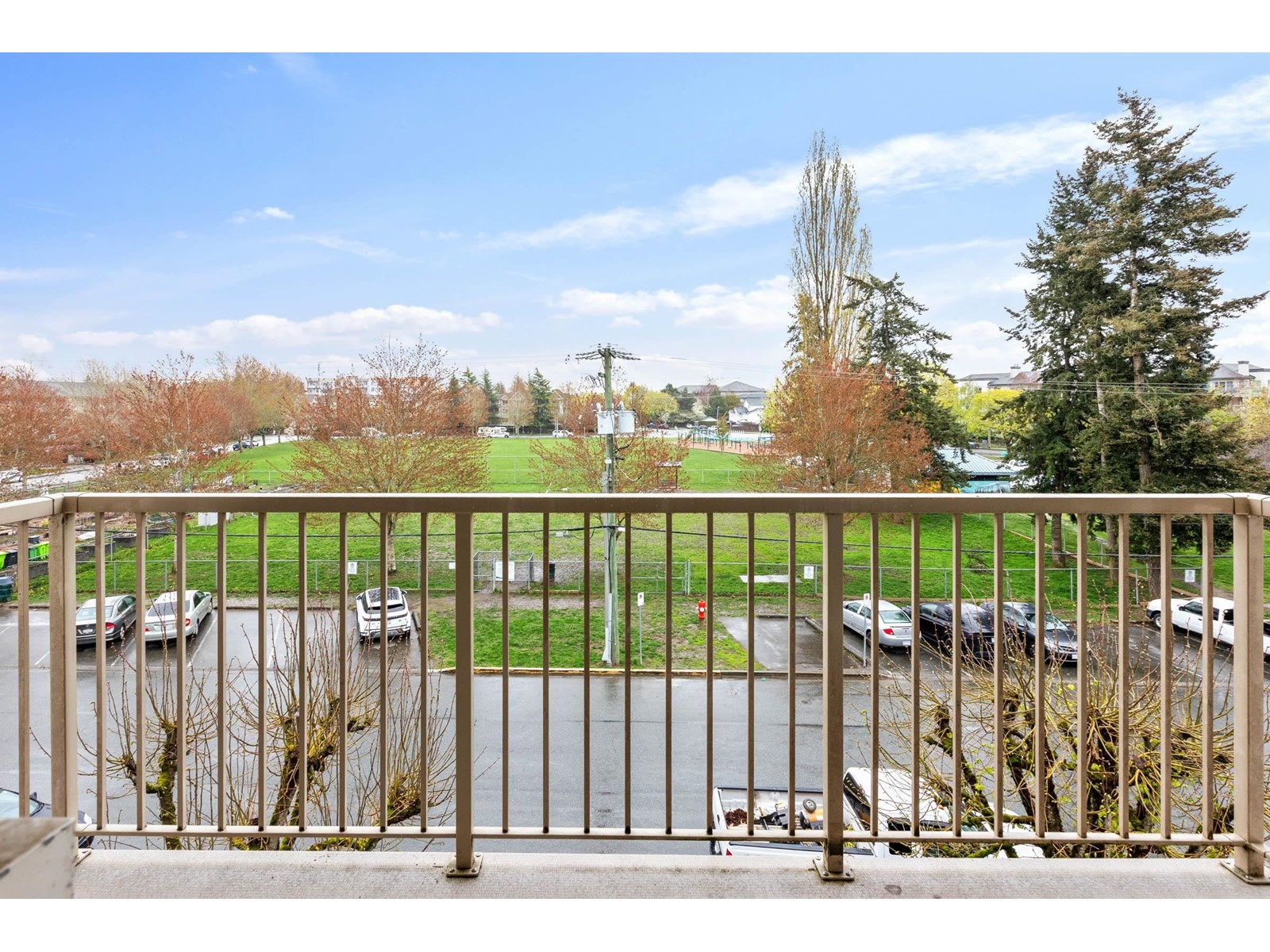412 2461 Sidney Ave
Sidney, British Columbia
Welcome to the Cameo in the heart of picturesque and charming Sidney! Built in 2022, you'll love the superior finishings and chic design of this stylish 1 bedroom plus den condo. Deluxe kitchen boasts gorgeous quartz counters, custom cabinetry and upscale s/s appliances. Stylish open plan living and dining area is spacious and bright. Elegant primary bedroom connects to your luxurious bathroom with quartz countertops, porcelain floor tile and full sized tub/shower with tile surround. Enjoy the sunsets on your large, sunny west facing balcony - perfect for relaxing and entertaining. Separate storage, bike storage and no size restrictions for dogs. Recent upgrades include Queen Murphy bed in bedroom with memory foam mattress and single Murphy bed in the den, custom closets, water filter, and phantom balcony door screen. Experience peaceful and convenient urban living in an unbeatable location, just steps to a wide array of shopping, excellent restaurants and oceanside walking trails, even live concerts & theatre. (id:46227)
Royal LePage Coast Capital - Oak Bay
319 1010 Bristol Rd
Saanich, British Columbia
Discover the charm of this spacious, 2-bedroom, 1-bathroom ground floor condo located on a peaceful, tree-lined street. This condo feature easy access providing townhouse-style entry from a generous private south facing patio space. An open modern floor plan maximizes space and ease of movement. Two spacious bedrooms and an updated large bathroom, plus a large kitchen that is equipped with new appliances. Fresh paint, newer floors and stylish lighting fixtures.throughout. With its unbeatable central location near shopping, dining, and recreation, plus pet-friendly options for small dogs and cats, this condo offers the best of quiet living with easy access to all amenities. Ideal for first-time homeowners or those looking to downsize without sacrificing comfort, this property combines convenience, style, and accessibility. Reach out today to make this charming condo your new home (id:46227)
RE/MAX Camosun
4100 Lakeshore Road
Kelowna, British Columbia
Located along the shores of Okanagan Lake, this gated waterfront home sits on .40 acres of mature, manicured grounds and spans over 4,600 square feet. This remarkable property blends timeless luxury with natural beauty, featuring 53 feet of pristine water frontage, a sandy beach and a private dock—every day feels like a vacation. The kitchen showcases a spacious layout with ample storage, quality Thermador appliances, and a generous island. French doors off the dining open to your private paradise, complete with a heated covered deck featuring rock columns and a built-in BBQ station with a full fridge. Adjacent to the kitchen is a cozy sunken family room, while down the hall, you'll find a steam shower, a bedroom with an ensuite, a 1500-bottle wine cellar, and double car garage with EV charger. On the second level, indulge in serene lake views from the primary wing, which boasts a private patio, walk-in closet, den and large ensuite. This floor also includes two additional bedrooms with ensuites, a cozy loft area and another two balconies. Just outside Kelowna's Resort District and minutes from wineries, golf courses, pickleball and vibrant dining experiences, this home offers not just luxury but a lifestyle rich in leisure and adventure. (id:46227)
Royal LePage Kelowna
766 Tranquille Road Unit# 407
Kamloops, British Columbia
Bright, exceptionally-clean, 2 bed, 2 bath corner unit with 9’ ceilings in the heart of the North Shore. Open-concept kitchen, living & dining bathed in natural light. Modern kitchen with solid surface counters throughout. Stainless-steel appliances. Convenient in-unit laundry. Unit controlled heating and central A/C. Covered balcony with natural gas BBQ supply. Freshen up in the full master bedroom ensuite bath with walk-in shower or soak in the main bathroom tub. Bring your car or have a completely walkable lifestyle. 5-minute walk to two shopping centers with grocery stores, pharmacy, major banks, restaurants, retail, health stores and more. Less than 2 minutes to City bus exchange with an express bus to TRU. Building features include modern architecture with main floor commercial shops, elevator and bike storage. Strata fee = $386/month. Hot water is building-supplied. Bike storage and one parking stall included. Book your showing today! (id:46227)
Royal LePage Kamloops Realty (Seymour St)
2155 167 Street
Surrey, British Columbia
Introducing Edgewood Estates by Foxridge Homes-a West Coast-inspired residence that embodies luxury & functionality. This home features a unique desirable floor plan not available elsewhere in the development. Showcasing a spacious kitchen w/ top tier Platinum package finishes & a plethora of custom updates. Thoughtful custom built-ins enhance the kitchen & a generous walk-in pantry, providing both style & practicality. Adorned w/ exquisite designer hardwood floors & backsplash. The main living area exudes warmth & sophistication. Upstairs discover 3 generous sized bedrooms each w/ ensuite. The primary is a true retreat, boasting a spa-like ensuite & an expansive walk-in closet. The fully finished basement offers versatility w/ 2 additional bedrooms & custom built-ins. Nestled on a corner lot this property features a SW facing yard ideal for enjoying breathtaking evening sunsets. Located steps from Edgewood Elementary, the vibrant shops at Morgan Crossing, & Grandview aquatic centre, This home has it all! (id:46227)
Angell
Lvl Entry Suite 20702 40 Avenue
Langley, British Columbia
Spacious and bright 1 bed 1 bath ground level entry home right in Brookswood, Langley! The kitchen displays dark wood cabinets, stunning granite countertops and stainless steel appliances. Unit has high ceilings, ceiling fans, plenty of storage spaces and in-suite laundry. Spacious living area with an abundance of natural light. A great option for people who enjoy nature and outdoor activities. Close to George Preston Recreation Centre, Langley Figure Skating Club, schools, many parks, trails, and a 2 minute walk to transit. No smoking. Sorry, no pets. Utilities (hydro and gas) not included in the rent. No dedicated parking - Street parking Tenant's Insurance required (id:46227)
Royal LePage Sussex
373 Oriole Way Lot# 17
Barriere, British Columbia
Welcome to your Dream Home. This pristine Level entry rancher w/full basement offers easy maintenance & energy efficiency. The well maintained 3130 SqFt, 3 bedrooms, 3 baths rancher w/full basement boasts a bright open floor plan that includes a large country kitchen w/ expansive dining area complete w/French door that leads to a private partially covered deck. Perfect for entertaining or relaxation. Main bedroom has full ensuite & WI closet. Full partially finished basement offers enormous suite potential with covered outside access. Includes attached 2 car garage & 14’ x 14’ garden/workshop. Beautiful minimal maintenance landscape with U/G sprinkler system mature perennials & shrubs. Sani-dump & extra parking area for RV, central A/C, forced air. Propane augmented with pellet heater. Ideally located in great family oriented subdivision close to all town amenities & just steps away from local park. Call LB to book your viewing. (id:46227)
Royal LePage Westwin (Barriere)
33540 Mayfair Avenue
Abbotsford, British Columbia
LUXURY LIVING in one of Abbotsford's premier residential buildings, the Residences at Gateway. This spacious 2 Bed, 2 Bath top floor corner unit features high ceilings, a gas fireplace, radiant in-floor heating in the bathrooms, air conditioning/heat pump, full laundry room, quartz countertops, and wide plank flooring in main living areas. Enjoy a view of the mountains on the large patio, with a gas hook up for your BBQ. Create culinary masterpieces in the chef's kitchen, which inlcudes high end appliances like a Bertazzoni Professional Series gas range, a Fisher Paykel Fridge, and a Bosch SilencePlus Dishwasher. The unit has 2 secure underground parking stalls, with a secure storage locker room behind one of the stalls. The complex is centrally located and just steps away from Downtown Abbotsford with shopping, hospital, schools, transit and easy access to HWY1. Make this beautiful home yours! Brochure: https://bit.ly/4gO1j0E Floorplan: https://bit.ly/4eL8kNU Open House Sat Nov 2, 1 to 3pm. (id:46227)
Exp Realty
19758 68 Avenue
Langley, British Columbia
Welcome to this charming home in desirable Willoughby, Langley! With beautiful turf in the front and back, this home shines year-round. The upper level offers a spacious layout with two bedrooms, a large living room, a dining area, and a sunny south-facing eating space. The lower level features an additional bedroom, a large living area, and a garage-turned-rec room. Enjoy the expansive wooden deck, perfect for BBQs and entertaining! This home also presents a unique opportunity for those licensed in childcare, as the previous two owners successfully operated a daycare here, with full enrollment and a waitlist. Don't miss this chance to make it your own! Book your showing at your convenience. (id:46227)
RE/MAX 2000 Realty
306 5489 201 Street
Langley, British Columbia
TOP FLOOR FACING PARK. Stunning 2 bed/2 bath unit at Canim Court. Features include 9 ft ceilings & vinyl plank flooring. Large kitchen boasts shaker style cabinets, stainless steel appliances and plenty of counter space. Open floor plan with natural light from sliding doors to balcony. Large bay window in master bedroom with park views and 4 piece ensuite. Ample storage. Easy access to Skytrain, restaurants, groceries, parks, playground and more! (id:46227)
Homelife Benchmark Realty Corp.
910 Beaufort Dr
Nanaimo, British Columbia
Starting November 2nd! Discover this charming 4-bedroom, 2-bath split-level home in Central Nanaimo, set on a spacious 8,276 sq.ft. corner lot. Completely updated in 2017 inside and out, this home features a fully finished basement with a large laundry room, mechanical room, additional bedroom, den, and a fantastic family room. Enjoy energy-efficient comfort with a high-efficiency natural gas furnace and hot water tank. Nestled on a quiet street, this property offers easy access to schools, shopping, the hospital, a golf course, and recreation facilities. Excellent location and priced to sell. Some flooring damage in the dining room and laundry areas. Verify measurements if important. (id:46227)
460 Realty Inc. (Na)
10146 173 Street
Surrey, British Columbia
Attention Developers and Investors: Prime Land Assembly Opportunity! This unique 1.12 acre property with a 5300 SF home, can be acquired individually or combined with neighboring parcels for a large-scale land assembly, creating up to 15 acres of development opportunity. Supported by BC's recent Bills 44 and 47, which facilitate multi-unit development, this site is perfectly positioned for rezoning to low/medium density. Fraser Heights offers an ideal setting for residential communities with convenient access to transit and a vibrant suburban lifestyle. Don't miss this opportunity to develop in one of Surrey's premier locations! Contact us today for more details on this high-impact investment opportunity! (id:46227)
Macdonald Realty













