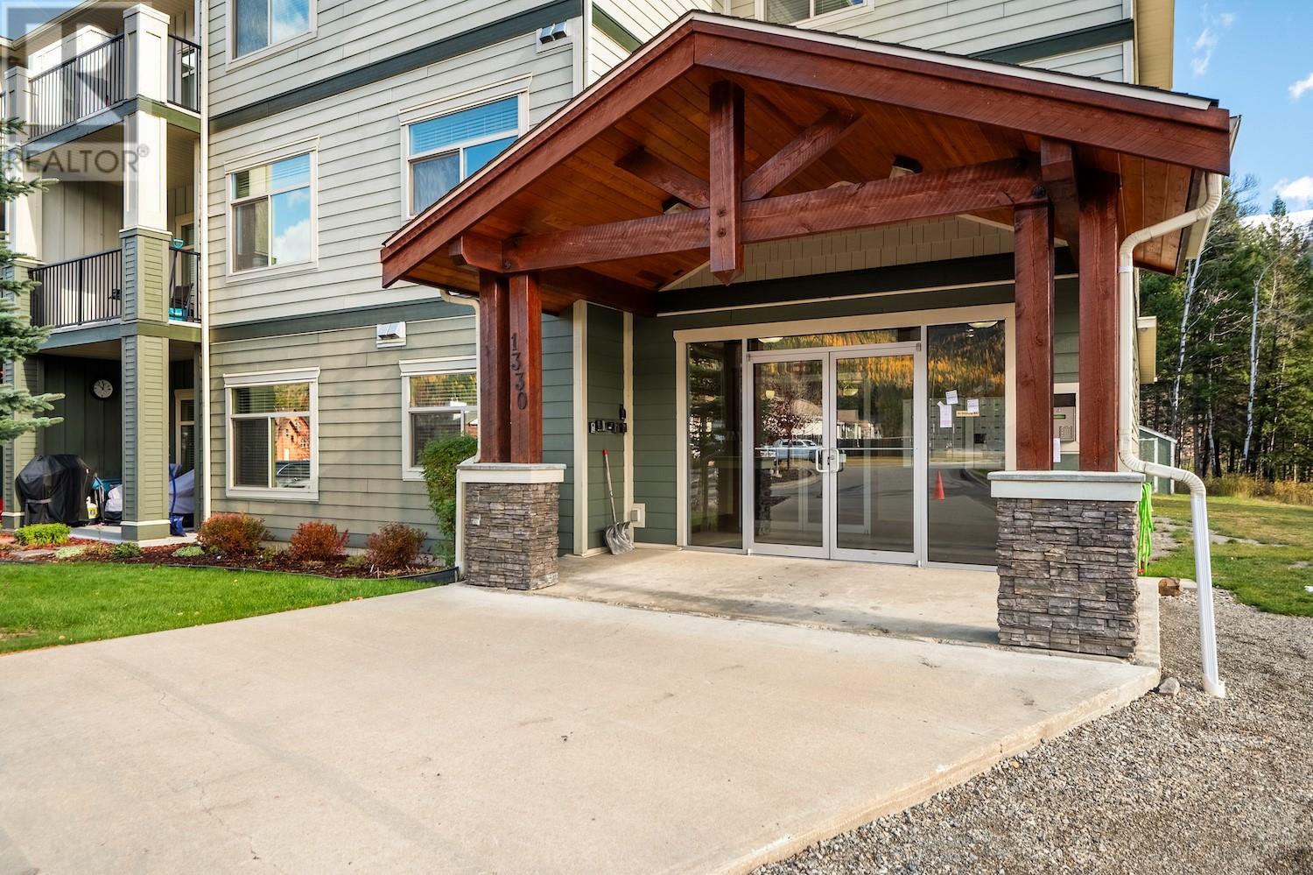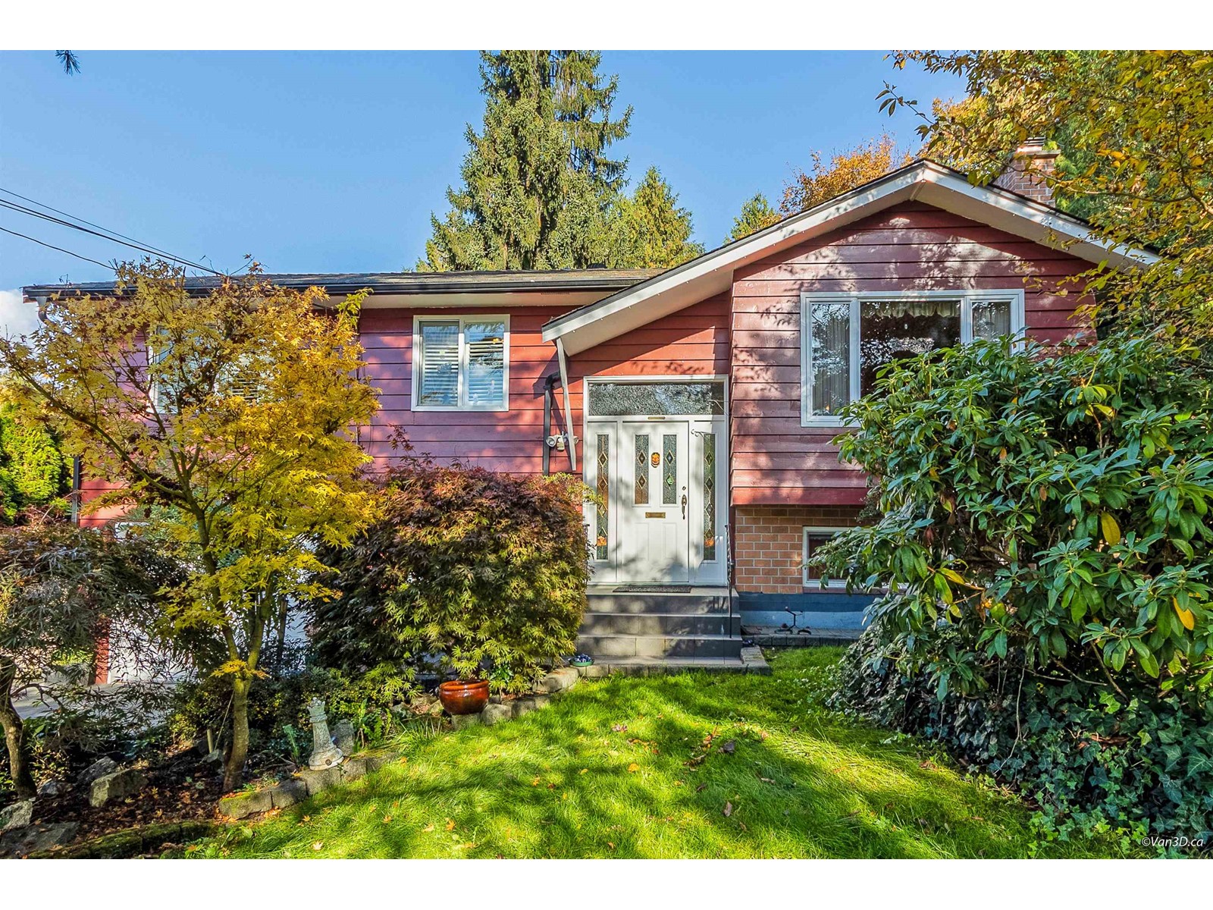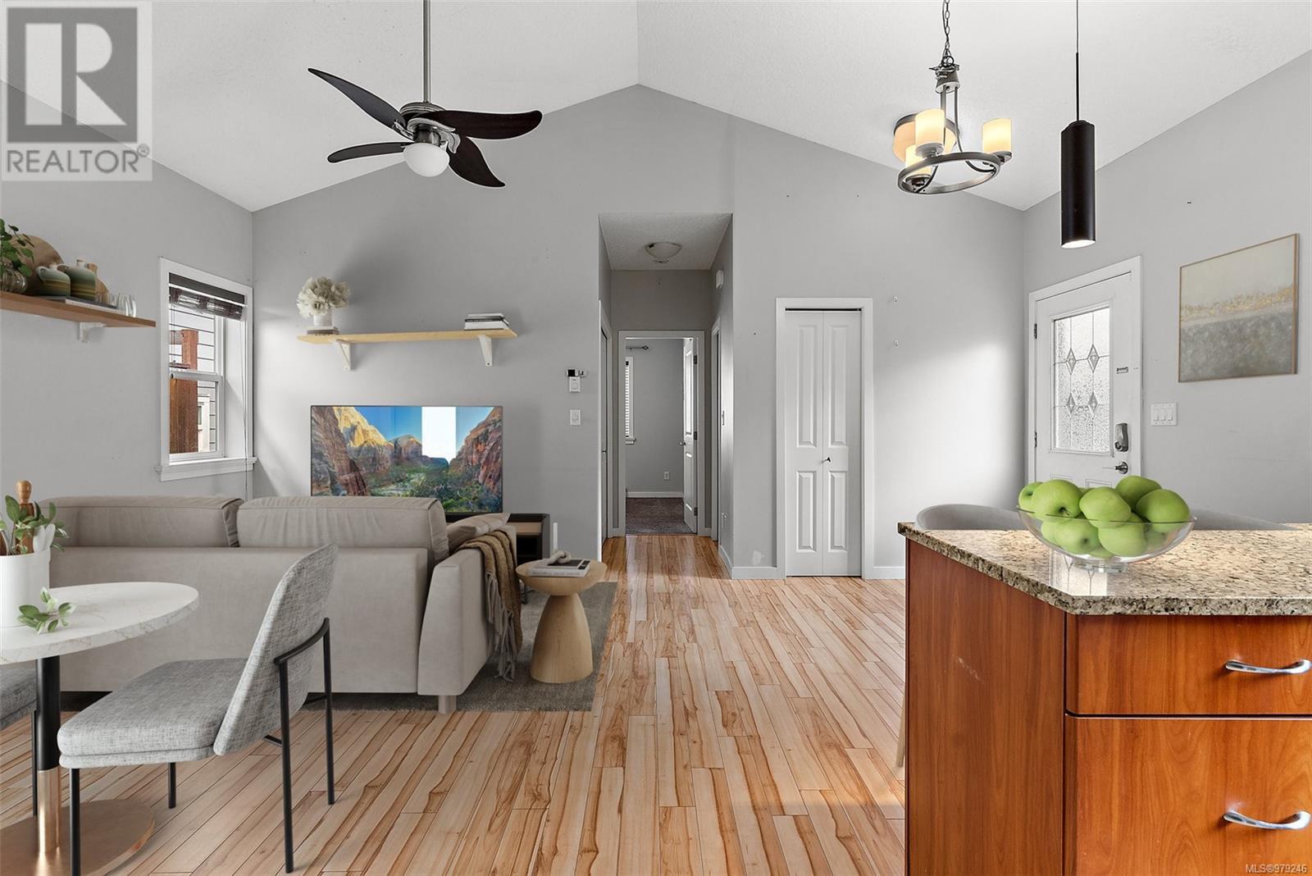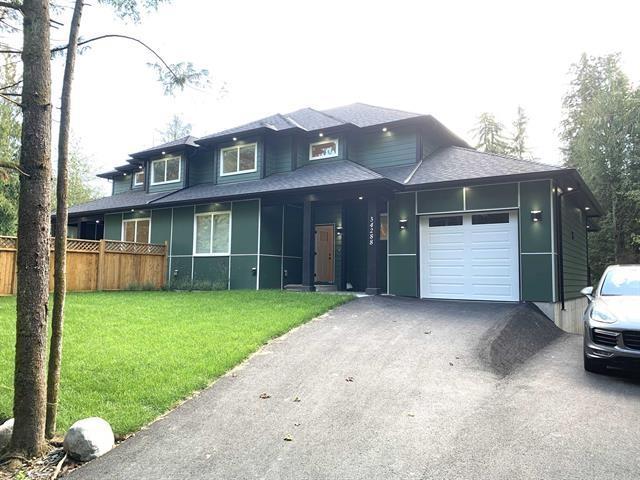1330 Whitewood Crescent Unit# 309
Sparwood, British Columbia
Welcome to this beautifully maintained corner unit condo, with 2 spacious bedrooms, 2 full bathrooms, and an inviting open-concept layout. The living and kitchen areas flow seamlessly together, allowing for easy movement and conversation. As a corner unit, this condo offers an extra window, giving you more natural light. Step out onto your private deck, which overlooks a well-maintained lawn and forested area. Whether you're enjoying your morning coffee or winding down in the evening, the serene natural surroundings will provide a calming backdrop for your daily routine. The condo's interiors have been thoughtfully designed with tranquility in mind. Neutral-toned paint and stylish flooring create a cohesive, peaceful environment, making it easy to personalize the space to your taste while maintaining a calm and soothing ambiance. Both bedrooms are generously sized, offering plenty of space for relaxation and comfort. The primary bedroom includes an en-suite bathroom, ensuring privacy and convenience. Each bathroom is tastefully finished, and the second bathroom is easily accessible from the main living area and the second bedroom, making it perfect for guests. This well-maintained condo is an ideal opportunity for those looking for a move-in-ready home in a serene environment, with the added advantage of modern amenities and a peaceful setting. Don’t miss your chance to enjoy the best of both worlds—convenience and calm, all in one beautiful space! (id:46227)
Century 21 Mountain Lifestyles Inc.
32334 14 Avenue
Mission, British Columbia
Charming Mission property in FANTASTIC neighbourhood! Low density area that could be ripe for future REDEVELOPMENT/INVESTMENT mixed in with great current value! Tons of parking with a tandem/double garage plus RV parking & FULL DRIVE THRU access to backyard (SHOP!?). SUNNY SOUTHERN exposure in fully fenced backyard with tons of gardening space & a big SUNDECK overlooking & gazing out to the mountains beyond. 3 bed's plus a den with 2 full baths all in nice shape & ready for you to move in or rent out. Good value updates including BRAND NEW windows, RENOVATED bathroom, UPDATED appliances, Flooring & more! Situated close to amenities, outdoor recreation, NEW municipal biking routes plus the WEST COAST EXPRESS makes this a 10/10 location no matter your needs! Offers are Welcome! (id:46227)
RE/MAX Nyda Realty Inc. (Vedder North)
853 Kinnear Court
Kelowna, British Columbia
This bright, modern townhome features a stunning rooftop terrace with breathtaking views of the city and mountains, plus an additional spacious balcony off the second floor. The stylish kitchen is equipped with stainless steel appliances, sleek quartz countertops, and soft oak cabinetry, along with a walk-in pantry. The open-concept second-floor living and dining areas are perfect for entertaining. The primary suite includes a 4-piece ensuite with floating cabinetry, dual sinks, heated floors, and a walk-in closet with built-in organizers. An additional bedroom is located on the main floor, alongside laundry and a full bathroom. The rooftop patio is engineered for a hot tub and equipped with gas outlets, perfect for summer BBQs. The garage is also prepared for electric vehicle charging. Located in the heart of Kelowna’s vibrant South Pandosy neighbourhood, this townhome is just steps from boutique restaurants, shops, the beach, and Okanagan College. Proudly built by local builder Okanagan Sunrise Construction. (id:46227)
RE/MAX Kelowna
1162 Aspen Rd
Malahat, British Columbia
Discover your dream retreat! Located just a few minutes from Langford every detail has been meticulously crafted to create a true West Coast high bank waterfront sanctuary. Completely renovated and lovingly maintained through the years, this exceptional property showcases a blend of luxury and tranquility. A grand gated entrance welcomes you to beautifully landscaped grounds featuring a serene water feature, pathways, and thoughtfully selected plants that enhance the natural beauty. Inside, the main floor offers 3 spacious bedrooms, 3 bathrooms, and stunning bamboo floors throughout. The gourmet kitchen, equipped with high end appliances, seamlessly connects to the dining room, living areas and flows out to expansive walk-out decks. With over 2,000 sq.ft. of outdoor space, these decks provide breathtaking views of Finlayson Arm, perfect for unwinding while watching eagles soar. The upper level boasts a 600+sq.ft. media and games room that is ideal for entertainment. The darling Carriage House is above the large double-car garage. It features 2 Bedrooms and 1 Bathroom. It's perfect to use a s guest accommodation or finish the roughed in kitchen and use for various types of rentals. This property is a must-see! (id:46227)
RE/MAX Camosun
6789 138 Street
Surrey, British Columbia
Huge home with excellent rental income suites. Situated on a corner lot with two driveways, this home features excellent finishing and living space all while ensuring privacy from its suites. Main floor features large kitchen + spice kitchen, family room, living and dining room, master bedroom with ensuite bathroom, office, two powder rooms & Theatre room + bar. Basement also features a large media/secondary theater room + full bathroom that can be used as a large master suite for family! Upstairs features 4 spacious bedrooms all with private bathrooms! Close to all amenities and steps from transit! All showings by appointment only. Offers anytime. (id:46227)
Srs Panorama Realty
1809 Chambers St
Victoria, British Columbia
Discover the charm of living in Fernwood with this bright and spacious 4-bedroom, 2-bathroom home. With 2,913 square feet spread over two levels, this residence offers an open-concept main floor that seamlessly connects the kitchen, dining area, and living room with a cozy fireplace, creating the perfect space for entertaining. The primary bedroom features a private 5-piece ensuite, while a second bedroom and a delightful sunroom complete this level. On the lower floor, you’ll find two additional bedrooms, a 3-piece bath, a family room, laundry, and ample storage space. Enjoy the two outdoor decks, perfect for relaxation, and the natural light that fills every corner of the home. Located just seconds from the boutique shops and cafés on Cook Street, and steps from the iconic Victoria High School and Fernwood Square, this property offers the best of life in a vibrant neighbourhood rich with history and community activities. With a 13-year-old roof and city-funded porch renovations planned, this home is ready for you to make it your own and unlock its full potential. (id:46227)
Exp Realty
179 16488 64 Avenue
Surrey, British Columbia
WELCOME TO YOUR DREAM HOME at Harvest at Bose Farms in Cloverdale! This stunning 3-bed, 2.5-bath CORNER UNIT invites you in with its bright, open layout, extra-high ceilings & oversized windows that flood every space with light. The gourmet kitchen, featuring a large quartz waterfall island, gas cooktop & built-in wall oven, is perfect for both casual meals & entertaining guests. Upstairs, you'll find 3 spacious beds including a master suite w/ a walk-in closet that's perfect for organizing your wardrobe dreams. The flex room downstairs offers endless possibilities-home office, playroom, or family room. With a double side-by-side garage, easy access to Bose Forest Park, schools, trails, shopping & restaurants, THIS HOME HAS IT ALL! CALL TODAY TO BOOK YOUR TOUR! OPEN HOUSE SUN, NOV 3RD 2-4PM (id:46227)
Real Broker
6937 198b Street
Langley, British Columbia
Prime location! This stunning 5-bedroom, 4-bathroom, 3,378 sq. ft. home by Morningstar Homes offers everything you need. Featuring a spacious great room with vaulted ceilings, gas fireplace, and two stories of windows, plus a Juliet balcony. Open-concept island kitchen and dining room, with wood laminate and tile flooring throughout. Upstairs, the primary bedroom boasts vaulted ceilings, a 5-piece ensuite, and walk-in closet. Fully finished basement with separate entrance - easily suitable as a 2-bedroom suite or 1-bedroom with media room. Located in a quiet cul-de-sac, close to parks, shops, and schools. Upgraded luxury lighting throughout. Easy to show - book your viewing today. (id:46227)
Century 21 Coastal Realty Ltd.
9 14320 103a Avenue
Surrey, British Columbia
Welcome to this 4 bedrooms executive townhouse by Alexa! A Luxurious townhome located in the heart of Whalley. Spacious floor plans up to 1,680 sq. ft., Large Gourmet kitchen includes wooden cabinets, Quartz countertops. Main floor features 9 foot Ceilings, Crown molding, Convenient powder room and Beautiful Laminate throughout. Also Spacious Master bedroom with walk-in closet, tile flooring in all bathrooms and oversized windows. Double sized garage. Central location, but away off the busy street! Walking distance to schools, park, shopping and transit. Close to T&T. (id:46227)
Century 21 Coastal Realty Ltd.
74 20038 70 Avenue
Langley, British Columbia
Welcome to Daybreak in Willoughby Heights! This beautifully maintained 4 bedroom, 4 bathroom townhome offers 1,614 sq. ft. of clean, modern living space. The open-concept kitchen features stainless steel appliances and leads to a sunny east-facing deck, perfect for outdoor enjoyment. Laminate flooring on the main level compliments the spacious living/dining areas, creating an inviting atmosphere. The layout includes 3 bedrooms upstairs and a 4th bedroom with a full bathroom on the lower level. Situated in a prime location, you'll be just minutes from top-rated schools, parks, and shopping at Willowbrook Mall and Costco, with easy access to Hwy 1. This family-friendly complex offers a wonderful community vibe. Double garage plus driveway parking. Ideal for families! (id:46227)
RE/MAX Truepeak Realty
8572 Arpe Crescent
Delta, British Columbia
This well-cared-for home, owned long-term, features 3 spacious bedrooms on the main floor and a generous kitchen and eating area. The basement includes a large living room and a comfortable bedroom. The home offers plenty of flexibility with the potential to adapt the basement into a rental unit, guest area, or additional family space. It's in excellent condition, clean, and move-in ready, with a vibrant, expansive backyard perfect for outdoor enjoyment. Located in a desirable area of North Delta, this property is an excellent opportunity for families or investors alike! Open Houses on Nov 2nd, 2-4 & Nov 3rd, 2-4. (id:46227)
RE/MAX City Realty
26 16128 86 Avenue
Surrey, British Columbia
Welcome to this stunning 2-storey south facing townhouse that feels like a detached house! This bright corner unit features 3 spacious bedrooms and 3 full baths, including a main floor bedroom and bath. Enjoy an expansive private backyard, perfect for outdoor entertaining. Just 300 meters from the new upcoming SkyTrain station, it offers unbeatable convenience with banks, pharmacies, and restaurants nearby. Families will appreciate the proximity to Frost Road Elementary and other reputable schools, Recent renovations include fully updated bathrooms, high end tiles in kitchen and resurfaced kitchen cabinets, showcasing modern finishes. With over $60k in upgrades Don't miss your chance to make it yours! Open House SAT/SUN 1 PM to 4 PM. Come see for yourself all the incredible features. (id:46227)
Rexara Realty Inc.
2925 Trestle Pl
Langford, British Columbia
NO STRATA - Situated in the sought-after Kettle Creek Neighborhood of vibrant Langford, this 2009-built, one-level rancher is located on a tranquil no-thru street. The home features a well-designed, efficient floor plan with 2 bedrooms and a spacious den that can serve as a third bedroom. The open-concept great room leads to a fully fenced, private backyard ideal for relaxation and entertaining. Highlights include engineered hardwood floors and a large 900 sq ft, 5 foot tall crawl space for ample storage. This single-family home offers great value in a highly convenient location. Walking distance to multiple schools & with easy access to the YMCA, shopping, hiking trails, lake, and parks. Text or Call me at 250- 709-3753 for more information. (id:46227)
Coldwell Banker Oceanside Real Estate
1680 Lac Le Jeune Road Unit# 9
Kamloops, British Columbia
Come and experience Iron Mask Mobile Home Park. Only minutes to Costco and other shopping. Unit #9 offers 2 great sized bedrooms and 1 4 piece bathroom. Large living room that opens into the kitchen with fridge, stove and dishwasher. Room for a kithcen table. As you walk down the hall easy access to the full size washer/dryer and access to the addition 5'6x21'6, great to store your freezer and access to the side yard so could be used as a mud room. 2 storage sheds included. Easy to show. Subject to probate. (id:46227)
Royal LePage Kamloops Realty (Seymour St)
34288 Ferndale Avenue
Mission, British Columbia
OPEN HOUSE SUN Nov. 3rd 2:00-3:30 Spacious new 1/2 duplex on over 3/4 acre, both sides available if you are considering living beside family or friends this is the place to do it! Main floor boasts spacious kitchen open to great room entertaining area, walk-in pantry, huge flex room would make a nice office or a second primary bedroom with a full bathroom right beside it! Upper floor enjoys 3 bedrooms 2 bathrooms, lavish primary bedroom with huge walk in closet, deluxe ensuite and tranquil forest view! Unfinished basement with separate entrance provides endless potential to finish to your taste. Covered sundeck and covered patio, close to town connected to city water plenty of parking plus deep 1 car garage. (id:46227)
Homelife Advantage Realty (Central Valley) Ltd.
18896 58 Avenue
Surrey, British Columbia
Welcome to Cloverdale's executive neighborhood Rosewood Park! This beautifully cared-for corner lot home features AIR conditioning for your comfort, along with a newer roof, hot water tank, and furnace. With 3 oversized bedrms, a massive primary suite with a huge ensuite, & a 4th bed downstairs or an office space. An open concept kitchen and family room, plus a seperate living & dining room areas. A new GAS Stove & 2 gas fireplaces. The private fenced yard and covered outdoor patio create a tranquil oasis plus a shed/workshop. Double Garage with RV parking with separate gravel driveway, also it is move-in ready-grab your keys in just a couple of weeks! Located near the hospital, the upcoming Willowbrook SkyTrain station, and Fraser Hwy, this central location offers the best of convenience. (id:46227)
Macdonald Realty (Langley)
18 4253 Dieppe Rd
Saanich, British Columbia
NEW LISTING. NEW COMMUNITY PHASE: PARAGON PARC Luxury Living presents this stunning 3-bedroom, 3-bathroom, over 2000 sq ft townhome with living room, dining room, media room, and office nook, all nestled in a serene park-like setting surrounded by mature single-family homes. The contemporary West Coast design shines with soaring rooflines, elegant stone and wood accents, and striking transom windows. The main floor showcases floor-to-ceiling windows, coffered ceilings, and beautiful hardwood floors and stairs. The gourmet kitchen is a chef's dream, featuring quartz countertops, premium stainless steel appliances, a wall oven, gas cooktop, oversized island with eating bar, and a sleek linear fireplace that enhances the open-concept dining and living areas. A thoughtfully designed office nook and powder room complete this level. Upstairs, the luxurious primary suite includes a spacious walk-through closet and a spa-like 4-piece ensuite, while two additional well-sized bedrooms, a main 4-piece bathroom, and a convenient laundry room round out the upper floor. The lower level offers a versatile media room, rough-in for a potential 4th bathroom, a storage room, utility closet, and interior access to the insulated garage, which is pre-wired for an EV charger. Notable high-end features include radiant in-floor heating, remote-controlled blinds, custom closet organizers, high-quality fixtures throughout, hot water on demand, and an efficient HVAC system. Outside, enjoy your private backyard and patio backing onto lush green space with a tranquil water feature, along with access to the community park and garden plot. Built by award-winning White Wolf Homes, this townhome combines luxury living with modern comfort and comes with a Full New Home Warranty for ultimate peace of mind. (id:46227)
Keller Williams Realty Vancentral
20 4253 Dieppe Rd
Saanich, British Columbia
NEW LISTING: Welcome to Paragon Parc Living—this luxurious 3-bedroom, 4-bathroom townhome boasts over 2250+ sqft in a quiet community surrounded by mature homes. This end unit features contemporary West Coast design with soaring rooflines, stone and wood accents, transom windows on front main and upper level, as well as side windows on main and upper floors. The main floor offers 9' ceilings, floor-to-ceiling windows, and a gourmet kitchen with quartz counters, stainless appliances, a wall oven, gas cooktop, and an oversized island. The layout includes a cosy yet spacious living room with a fireplace, dining room, kitchen, office nook, and a powder room. Upstairs, find the primary suite with a walk-through closet and a luxurious 5-piece ensuite, plus two additional bedrooms, a main bath, and a laundry room, all with vaulted ceilings reaching 13'. The lower level has an 8' ceiling with a media room and a fourth bathroom, ample storage, and a utility closet. Notable features include radiant floor heating, remote blinds, garage with remote glass panel door, EV charger outlet, and a backyard patio backing onto green space. Built by award-winning White Wolf Homes, this townhome comes with a full New Home Warranty. Don’t miss your chance to call this exceptional property home! For more information or to book your private viewing contact Mike Hallmark 250-508-7578 or Christian 778-678-3098. (id:46227)
Keller Williams Realty Vancentral
19 4253 Dieppe Rd
Saanich, British Columbia
NEW LISTING: Welcome to Paragon Parc Living—this luxurious 3-bedroom, 3-bathroom (with additional potential for 4th roughed-in bath) townhome boasts 1996 sq ft in a quiet picturesque community surrounded by mature homes. This home features a contemporary West Coast design with soaring rooflines, stone and wood accents, transom windows on front main and upper level. Cathedral entry, with main floor offering 9' ceilings, floor-to-ceiling windows, and a gourmet kitchen with stunning quartz counters, luxury quality stainless appliances, built-in wall oven, 5 burner gas cooktop, and an quartz oversized island with over hang for L-seating. The layout includes a spacious living room with a cosy linear fireplace, large dining area, kitchen, office nook, powder room and glass panel door to back deck equipped with gas BBQ hook-up. Upstairs, find the primary suite with 13' vaulted ceilings, a walk-through closet and luxurious ensuite; two additional bedrooms, a main bath, linen closet and laundry area. The lower level has 8' ceilings with a fabulous media room, fourth bathroom rough-in, ample storage, and a utility closet. Notable features include radiant floors, remote blinds, garage w remote opener & glass panel door, EV charger outlet, backyard deck & patio backing onto green space. Built by award-winning White Wolf Homes! This minimal maintenance townhome comes with a full New Home Warranty. Don’t miss your chance to call this exceptional property home! Price + gst. For more information or to book your private viewing contact Mike Hallmark 250-508-7578 or Christian 778-678-3098. (id:46227)
Keller Williams Realty Vancentral
482 Grafton St
Esquimalt, British Columbia
Open House Sat Nov 2nd 12-2pm & Sun Nov 3rd 1-2:30pm. This side-by-side duplex offers unparalleled comfort and convenience. Located on a serene, residential street, close to the water. Boasting three levels, this 3-bedroom, 5-bathroom home is meticulously designed to elevate your living experience. The property features a lovely fenced backyard, ensuring privacy and tranquility. The heart of the home is the open-concept living area with a gas stove and fireplace, perfect for cozy gatherings or culinary adventures. The kitchen exudes elegance with quartz counters and stainless steel appliances, adding both style and functionality. Equipped with modern amenities such as heated floors in upper level bathrooms, ductless heat pumps in all bedrooms, and hot water on demand. The lower level is thoughtfully designed for a media room or in-law space, providing flexible living options to suit your needs. Single-car garage. 2-5-10 home warranty included on this brand new home. No strata fees (id:46227)
Royal LePage Coast Capital - Oak Bay
407 38 Front St
Nanaimo, British Columbia
Experience the pinnacle of waterfront living in Nanaimo's most coveted address - the prestigious Pacifica building! This stunning 1-bedroom, 1-bathroom condo boasts sleek granite countertops, high-end appliances, and a gas stove, perfect for culinary enthusiasts. Fresh paint, new flooring, and a modern layout elevate this property to new heights of elegance. Unwind by the warmth of the gas fireplace or take in the city life on the balcony, complete with a gas BBQ connection. Step outside, and the vibrant lifestyle awaits - all the city amenities are just a short walk away! Pacifica's prime location offers effortless access to the seawall and a myriad of transportation options. The building provides underground parking, a storage unit, and a concierge office for added convenience. The Strata fees also include gas and hot water. Indulge in the ultimate downtown lifestyle experience and don't miss this rare opportunity to own a piece of waterfront paradise! (id:46227)
Oakwyn Realty Ltd. (Na)
A115 20716 Willoughby Town Centre Drive
Langley, British Columbia
Don't miss out on this rare + luxurious 3-bedroom GROUND LEVEL 1119 sq ft of living space + solarium at 242 sq ft, corner unit at YORKSON DOWNS with no neighbors on either side+ separate entrance from your year-round solarium patio. The unit boasts high-end finishes, including NEWLY painted kitchen cabinets, heated bathroom floors + custom closets. TWO oversized PARKING spots + concrete-walled storage offer ample space. Natural gas is included in the low monthly strata fees, making this home efficient + affordable. Stay comfortable year-round with A/C throughout and a high-efficiency heat pump system. Conveniently located within walking distance to shopping, bank, pharmacy, restaurants, transit, schools + the skytrain station, this unit combines convenience and luxury perfectly! (id:46227)
RE/MAX Performance Realty
5159 Beckton Rd
Saanich, British Columbia
OPEN HOUSE SAT & SUN, NOV 2ND & 3RD, 12-2pm! This home provides a magical lifestyle. Stroll for just minutes to beaches, parks, schools & amenities. 5159 Beckton features a well-designed 5-bedroom, 3-bathroom layout on a peaceful dead-end street with views of the majestic Mt. Baker. The house includes two kitchens, ideal for large families or hosting guests, and offers separate access to the lower level, enhancing privacy and convenience. Natural light floods the home through large windows, uniting indoor and outdoor living spaces across both levels, creating a bright, park-like setting. A separate workshop/studio provides a dedicated space for hobbies and crafts, adding to this home’s appeal as a haven for creativity and relaxation. The area is also perfect for families, close to top-rated schools such as Claremont High, Royal Oak Middle, and Cordova Bay Elementary. With easy commutes to downtown and ferries, this Cordova Bay home offers the perfect blend of comfort and convenience. (id:46227)
Coldwell Banker Oceanside Real Estate
1153 Deerview Pl
Langford, British Columbia
Ready to experience the ultimate Bear Mountain lifestyle? This expansive 6 bedroom executive home, tucked away in a peaceful cul-de-sac of one of Bear Mountain's most coveted neighborhoods, offers a harmonious blend of luxury and tranquility. From the moment you arrive, the serene and scenic goldfish pond welcomes you, setting the tone for what lies within. Key features include a multi-zone surround sound system across all main rooms, a gourmet kitchen with granite countertops, and hardwood and heated tile flooring. The generously-sized bedrooms and exquisite primary suite are designed for comfort and sophistication. The home's smart technology system, new hot tub on the secluded rear deck, on-demand hot water, and efficient heat pump make everyday living a breeze. Car enthusiasts will love the large garage, complete with a professional hoist, racedeck flooring, a 45,000 BTU heater, and an integrated air line system. Additionally, the spacious two-bedroom in-law suite on the lower level is perfect for a mortgage helper or extended family. Surrounded by lush green spaces and just minutes from golf courses, biking trails, and a recreation center, this home truly brings a vision to life! (id:46227)
Pemberton Holmes - Sooke

























