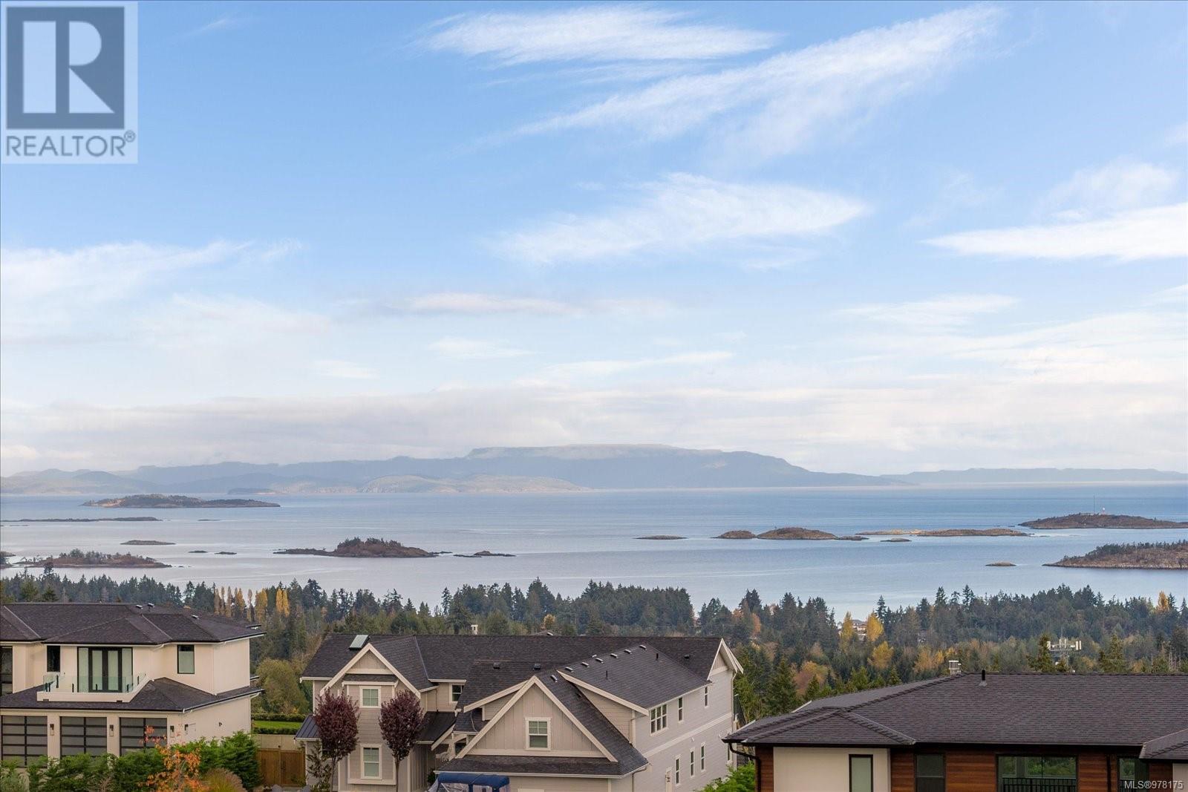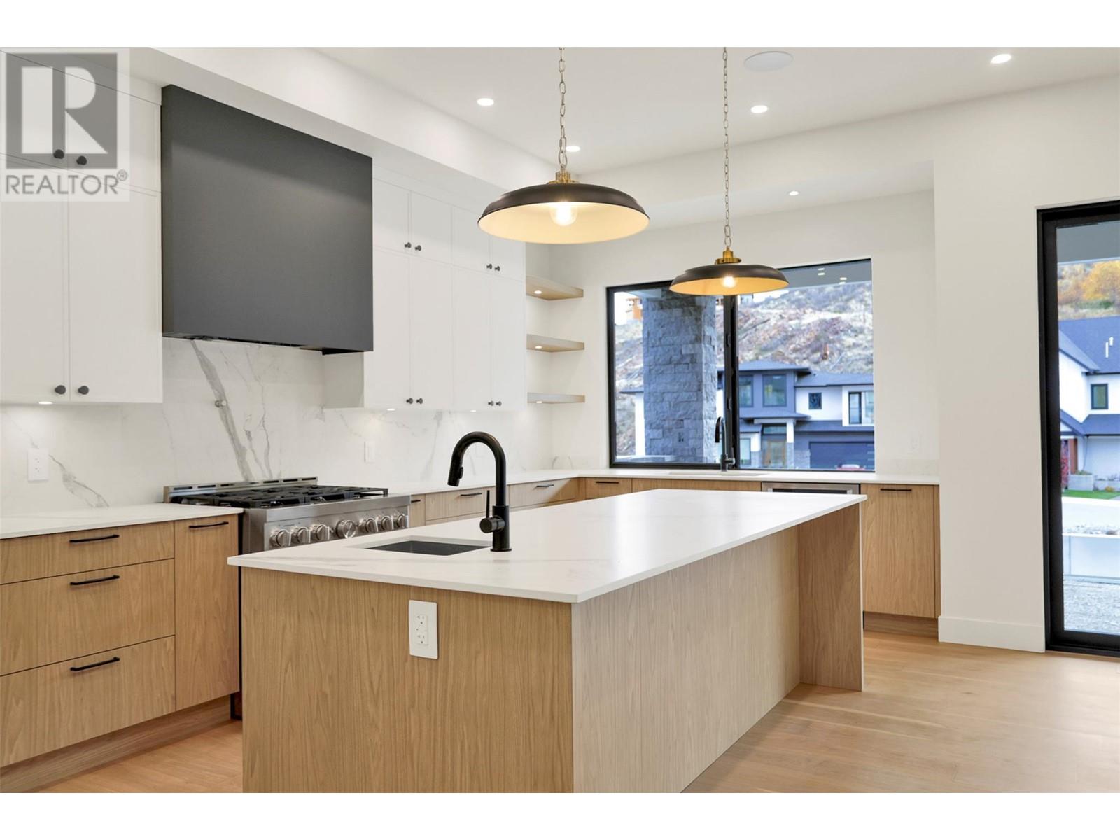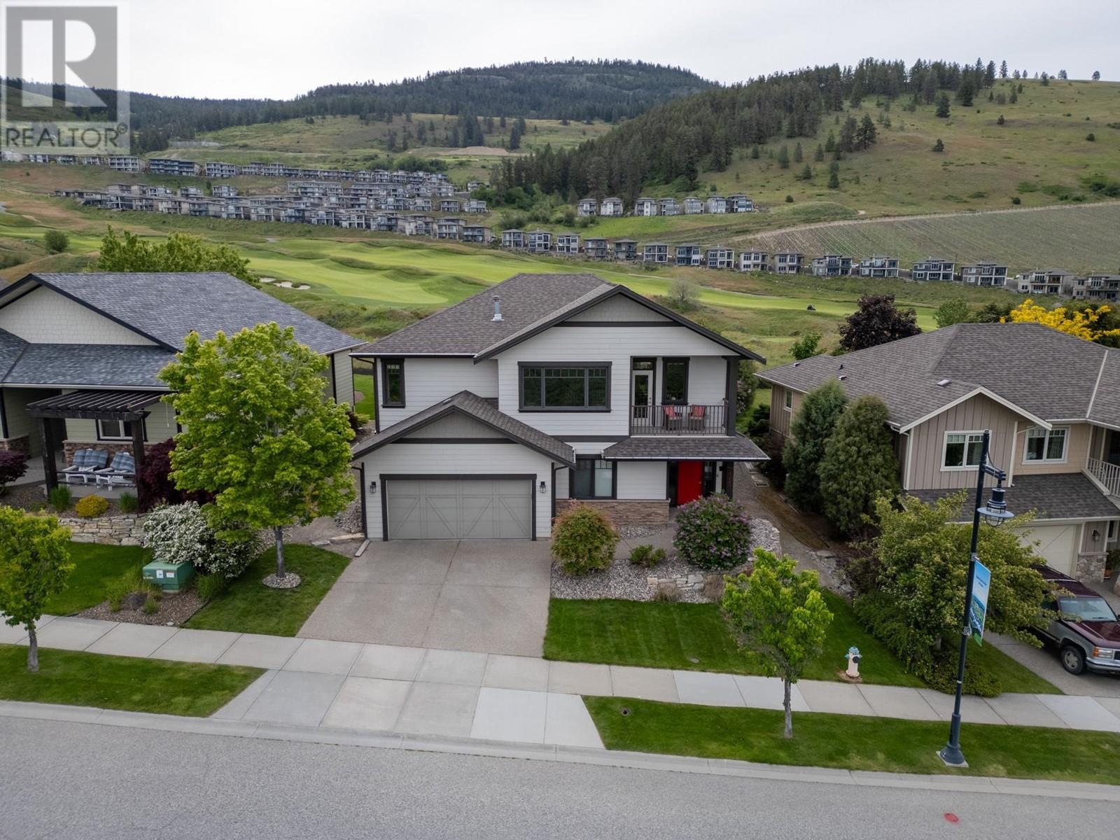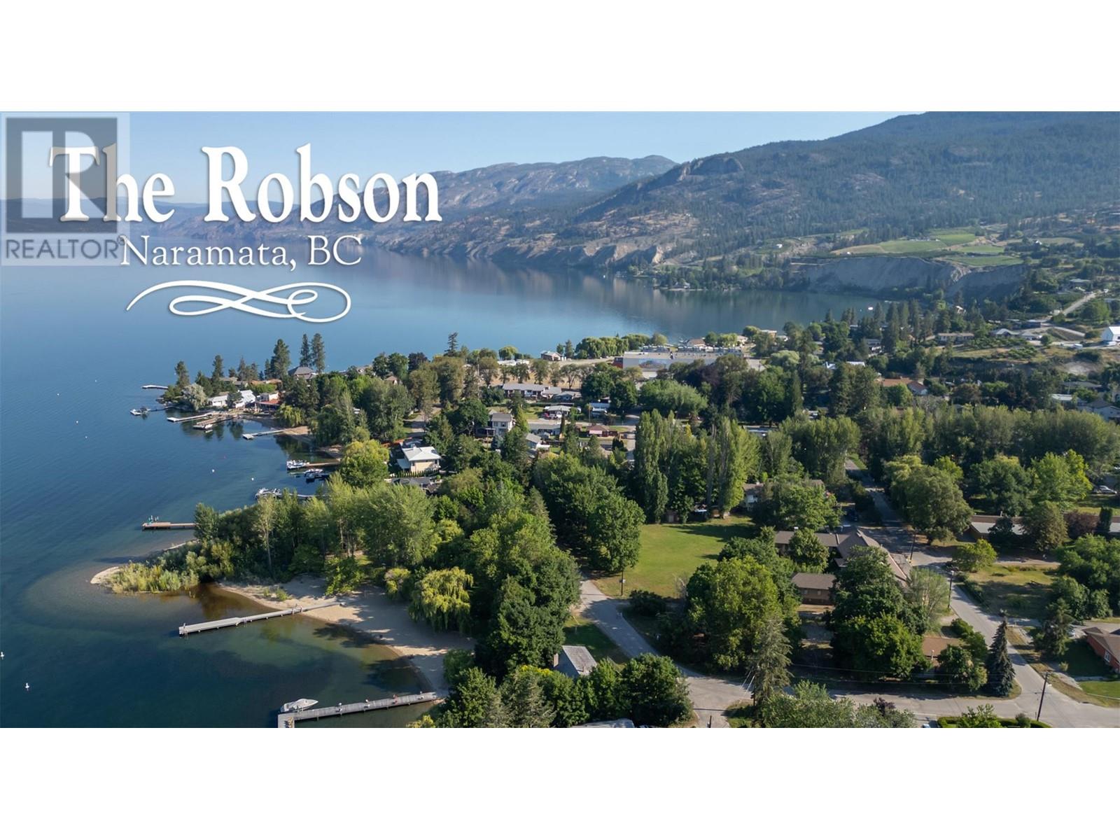407 842 Orono Ave
Langford, British Columbia
Discover this stunning, 2-bedroom, 2-bath condo full of style and sunshine! Located on the highly desirable southwest corner, enjoy a private balcony with breathtaking views, abundant natural light through oversized windows, and air conditioning with a modern heat pump. Built by award-winning Viking Properties, this condo features an open living area with separated bedrooms, Euro-inspired two-tone cabinetry, quartz countertops throughout, and quality stainless steel appliances, including an updated induction stove. In-suite washer and dryer. Building perks include secure bike storage, a common flex room, and a massive south-facing shared patio on the second floor, ideal for socializing or soaking up the sun. Pet-friendly with no weight restrictions, plus a secure covered parking spot with fob and video entry. Covered by 2-5-10 warranty, with easy access to shopping, transit, cafes & entertainment, transit, and local amenities—this condo has everything you need for fun, modern living! (id:46227)
RE/MAX Camosun
7310 Spence's Way
Lantzville, British Columbia
Seize the chance to build your dream home on one of the last remaining lots on Spence’s Way, the first phase Lantzville's The Foothills. This exclusive area is renowned for its high-end, custom homes that blend West Coast luxury with breathtaking surroundings. Enjoy panoramic views of the ocean, mountains, and stunning sunsets over the Winchelsea Islands from your future home on this elevated property. With direct access to scenic hiking and biking trails, this lot is perfect for outdoor enthusiasts seeking tranquility without sacrificing proximity to Lantzville & Nanaimo's amenities. The charming community of Lantzville offers local markets, beaches, and a welcoming atmosphere, making it ideal for those looking to embrace luxury living surrounded by Vancouver Island’s natural beauty. Don’t miss out on this exceptional opportunity (id:46227)
Royal LePage Nanaimo Realty (Nanishwyn)
16 450 Bay Ave
Parksville, British Columbia
Great Location for your next chapter living! Inviting entrance to welcome guests and family. This home has been nicely updated in the kitchen with new lighting, a beautiful porcelain sink, and light fixtures. The main bathroom has a fantastic walk-in shower unit. Easy care flooring with tiling in the kitchen, hallway, and bathrooms, laminate flooring in the living room dining area, and bedrooms. Covered back patio for summer relaxing and BBQs. The single garage has room for a small workbench or freezer. A large storage cupboard plus a walk-in closet in the Primary bedroom provides room for your treasures. Parksville's main beach one block away from a beach access and shopping area is just a short stroll away. (id:46227)
Royal LePage Parksville-Qualicum Beach Realty (Qu)
776 Boulder Pl
Langford, British Columbia
OPEN HOUSE SAT, NOV 2 from 1-3 PM. Experience luxurious living in this sophisticated single-family residence with 2,500+ sqft. The innovative reverse layout places all three bedrooms on the lower level. The bright main floor features an open-concept kitchen, living & dining, highlighted by soaring vaulted ceilings that create a sense of spaciousness. Living room opens to large deck, seamlessly blending indoor & outdoor living. On the lower floor, you’ll find the primary suite w/spa-inspired ensuite, large walk-in closet & patio w/green space. Home is entirely carpet-free, offering an easy-to-maintain space that contributes to a healthier environment. Additionally, two generously sized bedrooms, an extra full bath, separate laundry room & large flex area w/private entrance, ideal for a family room/home office/second living space to suit your lifestyle. Enjoy year-round comfort with a heat pump. Built by an award-winning builder known for attention to detail. Prepare to be impressed! Price plus GST. (id:46227)
Royal LePage Coast Capital - Chatterton
Macdonald Realty
1195 20th Avenue
Prince George, British Columbia
Brand New Investment Opportunity: Modern 3 bdrm w/Mortgage Helper. Are you looking for the perfect investment property or a mortgage helper that offers both comfort and modern amenities? This newly renovated house could be exactly what you need. Situated in a prime location, this property boasts a total of four bedrooms, split into a spacious three-bedroom suite upstairs and a cozy one-bedroom suite downstairs. Each unit has been meticulously updated to ensure contemporary living w/maximum convenience. 3 bdrm suite upstairs is ideal for a family, offering ample space & comfortable layout. The one-bdrm suite downstairs is perfect for rental income, providing a private & self-contained living area w/its own separate entrance. (id:46227)
RE/MAX Core Realty
4762 207a Street
Langley, British Columbia
Simply amazing 5 bedroom & den home situated in a quiet cul-de-sac in the heart of Langley located on a massive 11,280 sq ft lot backing onto a beautiful green space and creek! This elegant fully renovated home boasts an impressive entrance, formal living and dining areas, family room, and five bedrooms with a den French doors open up to a zen like deck, stainless steel appliances. Recent upgrades include engineered hardwood throughout, custom crown molding, high-end lighting, bathrooms, updated kitchen with custom cabinets, quartz countertops and huge center island w/barstool seating. Massive sundeck that overlooks a private fenced yard backing onto trees and a ravine. Very desirable location close to schools, coffee shops, parks, and trails, this property is perfect for family home. (id:46227)
RE/MAX City Realty
5533 Foothill Court
Kelowna, British Columbia
Introducing this stunning modern farmhouse featuring 5 bedrooms, 4.5 bathrooms, and over 4,400 sq ft of luxury living space. The home’s interior design was professionally curated by Isabey Interiors. The open main floor boasts 10’ ceilings, a great room with a gas fireplace, dining area, pantry, a bedroom, and a gourmet kitchen. Upstairs, the primary suite is a retreat on its own, offering a five-piece ensuite and spacious walk-in closet. This level also includes three additional bedrooms (one with an ensuite), another full bathroom, laundry room, and a large bonus room. The lower level of the home offers a rec room with a fully equipped bar with a dishwasher, refrigerator and microwave, a gym, full bathroom, wine cellar and ample storage space. Additional highlights: an oversized 2-car garage with car charger rough-in, LED lighting, Control4 music/home automation system, a heated in-ground saltwater pool, hot tub and solar panel rough-ins, and 3 zone HVAC system. Located on a quiet cul-de-sac in Kettle Valley’s “The Lookout,” this family-friendly area is close to schools, parks, trails, and amenities. Includes a 2-5-10 new home warranty. Price PLUS GST. Measurements from iGUIDE. A truly remarkable home built with attention to detail and quality by Sable Bay Homes. (id:46227)
Coldwell Banker Horizon Realty
1585 Tower Ranch Boulevard
Kelowna, British Columbia
Motivated Seller, bring an offer! Quick Possession available. Spectacular family home backing onto prestigious 18-hole Tower Ranch Golf Course! Featuring 4 Bedrooms, a Den, 3 Bathrooms over two levels makes this layout convenient for any size of family and versatile for any type of lifestyle. The upper level contains an open concept kitchen-dining-living room area which is perfect for entertaining. The bright kitchen has stainless steel appliances, gas stove, shaker cabinets, quartz countertops and a large sit-up island. From the front balcony you can gaze at valley, city, mountain or lake views and the rear covered balcony greets you with amazing golf course views. The upper floor boasts a spacious primary bedroom with ensuite bathroom, 2 additional bedrooms and a full 4 piece bathroom. Entering at grade level is the double car garage, lots of storage, second family room, bedroom, full bathroom, office/den, laundry, and pantry/bar/flex room. The lower-level space would be perfect for a bed and breakfast, student tenant or in-law suite. Outside, the kids and pets will enjoy the pool sized, fully fenced backyard that gets an abundant amount of daytime sunshine. Being a part of Tower Ranch Community Association gives you access to 10,000 SF of amenities including a restaurant, fitness centre and clubhouse. Located a short drive from airport, UBCO, YMCA, city centre, dog park, wineries, public and private schools. Book your showing today and this home could be yours! (id:46227)
RE/MAX Kelowna
3055 Purden Ski Hill Road
Prince George, British Columbia
Do you love to ski or snowboard, or just enjoy serenity, peace and quiet - well stop what you are doing, and check out this super cozy 4 bedroom cabin located at 3055 Purden Ski Hill Rd. This turn-key, fully furnished cabin is sure to provide endless memories for your family and friends all year long! Some of items included are wood splitter, BBQ, lawnmower, beds, couches, stocked kitchen and more. The cabin has electricity, but some lights also run on propane, should the electricity ever go out. This cabin is located on leased land, close to Purden Ski Hill resort. Contact your favourite realtor today to view this cute and cozy cabin! (id:46227)
RE/MAX Core Realty
102 8268 120 Street
Surrey, British Columbia
Excellent location on Scott Road. The major retail hub which falls between 82nd and Scott Rd to 72nd and Scott Rd. Major retail outlets like Superstore, RBC, Canadian Tire, Best Buy, Fruiticana, etc. 1100 square feet first-floor unit, with high traffic area, fantastic exposure, and excellent visibility with glass front windows. Covered and open parking for your convenience. C8 zoning, this zoning allows various kinds of uses, suitable for professional offices, semi retail offices, etc. No Vape and Cannabis. (id:46227)
Royal LePage Global Force Realty
202 5655 210a Street
Langley, British Columbia
Welcome to Cornerstone by Marcon, a stunning rare 1,044 sq ft condo that offers both elegance and convenience. This 11year-old residence features a spacious kitchen and a large master bedroom with a walk-in closet and an ensuite bathroom with a step-in shower and tub. An additional bedroom on the opposite side of the living room ensures privacy. The unit includes a dedicated laundry room and a linen closet within the master bedroom. Enjoy the eastern exposure that brings in beautiful morning sunlight and a covered deck measuring 14'6"x9'8", perfect for relaxing or entertaining.This condo comes with one parking stall and a nice storage locker. It's pet-friendly, allowing up to two pets, and With easy access to Highway #10 (id:46227)
RE/MAX Performance Realty
14612 Garnet Avenue
Summerland, British Columbia
Charming farmhouse built in 1910 by Isaac Blair, Summerland's Mayor from 1915-1918. This impressive home features six bedrooms, and is situated on a picturesque 5-acre farm boasting southwest exposure and mountain views. This property also features a carriage house, adding character and income opportunities. A perfect blend of classic architecture and country living walking distance to town, offering a peaceful retreat surrounded by natural beauty. Ideal for those seeking a serene countryside lifestyle within a timeless setting. The property is fenced off into 5 separate fields, perfect for a hobby farm. A1 Zoning allows for many different opportunities. (id:46227)
Summerland Realty Ltd.
1850 Shannon Lake Road
West Kelowna, British Columbia
This meticulously maintained home awaits you. Two bedroom plus den, 1512 sq ft. Spacious double wide features large kitchen that is open to dining room surrounded by bright bay window. King size primary bedroom with 3 pc ensuite. Full 4 pc main bathroom with tub. Extend you summer living with this expansive covered deck looking over your private backyard with garden shed. Carport with 2 additional parking spots. All PolyB replaced Dec 2023 $5,189.00. A/C - 2020, HWT approx 3 years old, NEW WASHER/DRYER. This home is priced to SELL and will not last! Call today to schedule your showing. (id:46227)
RE/MAX Kelowna
14612 Garnet Avenue
Summerland, British Columbia
Charming farmhouse built in 1910 by Isaac Blair, Summerland's Mayor from 1915-1918. This impressive home features six bedrooms, and is situated on a picturesque 5-acre farm boasting southwest exposure and mountain views. This property also features a carriage house, adding character and income opportunities. A perfect blend of classic architecture and country living walking distance to town, offering a peaceful retreat surrounded by natural beauty. Ideal for those seeking a serene countryside lifestyle within a timeless setting. The property is fenced off into 5 separate fields, perfect for a hobby farm. A1 Zoning allows for many different opportunities. (id:46227)
Summerland Realty Ltd.
908 Glendale Avenue
Salmo, British Columbia
2.55 usable acres right in the town of Salmo! This 4 bedroom 2 bathroom home is situated walking distance to schools, stores, rec center and restaurants. The two bedrooms downstairs are partially finished along with the laundry room. Bring your ideas and tools to finish the basement to fit your family's needs. The backyard offers a 38x20 ft quonset, with power and concrete floor. Also behind the quonset is a forested playground with walking paths and loads of room for the kids to play. Book your viewing today! (id:46227)
Coldwell Banker Rosling Real Estate (Nelson)
105 Village Centre Court Unit# 426
Vernon, British Columbia
Discover elevated living in this privately owned 4th-floor corner unit at The Lodge, Predator Ridge Resort. With approx. 1,000 sq ft of bright, quiet space, this rare unit offers unobstructed, sweeping views over the Predator golf course and is one of only five 2-bedroom privatized, 4th-floor units. Inside, you’ll find two spacious bedrooms, including a primary suite with an ensuite featuring a jetted soaker tub perfect for watching sunsets, and a second full bathroom. The open-concept living area includes a full kitchen and a cozy gas fireplace, creating a comfortable space for both daily living and hosting guests. Step out onto your private deck to enjoy unparalleled views and complete privacy, with no adjacent neighbors—ideal for quiet evenings or entertaining. This superior unit is perfect for full-time residents or participation in the rental program, allowing you to make it your own sanctuary while still enjoying the flexibility to visit Predator Ridge throughout the year. The resort lifestyle awaits, with an all-inclusive strata fee that includes almost everything, covering access to exclusive amenities: two pools, a modern fitness center, miles of hiking and biking trails, yoga platforms, tennis courts, playgrounds, and more. Enjoy an active, welcoming community with ongoing events, two world-class championship golf courses, dining, and so much more. Experience all that Predator Ridge has to offer in this spectacular corner unit! Reach out for more information. (id:46227)
RE/MAX Vernon
2538 Leney Rd
Duncan, British Columbia
Welcome to this spacious 3,400-square-foot property sited on over 24 acres and featuring 6 bedrooms, 4 bathrooms, and a variety of flexible spaces across the main house and a cozy cabin. The main house includes 5 bedrooms, an office, and three bathrooms, including a spacious bathroom with a shower, bath, and double sink. Recent updates include a downstairs addition with one bedroom and den and a 3-piece bathroom, expanding the home by 600 square feet. The cabin provides an open-concept living room, full kitchen, bedroom, 3-piece bathroom, and an outdoor bathtub, perfect for relaxing under the stars. Situated on generous grounds, this property also offers a barn, tool shed, covered parking, large chicken coop with run, pig barn, covered wood storage, and a fenced vegetable garden, making it ideal for those seeking a rural lifestyle rural lifestyle in the heart of Cowichan Valley. (id:46227)
Engel & Volkers Vancouver Island
Macdonald Realty Victoria
102 10421 Resthaven Dr
Sidney, British Columbia
Location & Lifestyle!! Just a few steps to Resthaven waterfront park & marinas! Short stroll to Sidney shops. This 2 bdrm 2 bath beauty feels more like a townhouse then a condo. Featuring a private, spacious ground floor patio and located on the quiet, inner courtyard of the building.... like having your own backyard. Bright open concept living with quality laminate flooring and 9ft ceilings throughout. Large Primary bedroom with walk in shower in ensuite. Kitchen with eating bar and loads of cabinets with added storage in the pantry/laundry room. Pet friendly, secure u/g parking, storage locker, BBQ's allowed and on a good bus route. Well run and reputable strata. (id:46227)
RE/MAX Camosun
2196 Eighth Avenue
Trail, British Columbia
Welcome to this charming 2-bedroom plus office, 1-bathroom home that perfectly blends cottage charm with modern updates! Nestled close to all amenities, this cozy gem has a warm and inviting atmosphere. Recent upgrades include a newer roof, furnace and hot water tank replaced jus in the past year, ensuring comfort and peace of mind. The lower level has a nice sized rec room with hardwood flooring, an office and a nice sized storage room. The outdoor spaces are ideal for relaxation and gatherings, featuring a covered porch and patio areas for entertaining, plus a fully fenced backyard that offers a safe haven for kids or furry friends. Don’t miss the chance to make this delightful retreat your own! (id:46227)
RE/MAX All Pro Realty
5769 River Rd
Port Alberni, British Columbia
Captivating River Road Retreat! This sprawling home enjoys 210' of river frontage on the picturesque Somass River (across the road). This remarkable 6 bedroom, 8 bathroom home sits on a tranquil 1.7acre oasis within city limits. On the main level, discover two spacious bedrooms, four bathrooms, and a rejuvenating dry sauna. Entertain huge gatherings with a large living room, formal dining room, kitchen, and dining room with wet bar. Stepping outdoors, a gorgeous wrap-around veranda flows into a rear deck, gazebo pre-wired for a hot tub, and an expansive backyard surrounded by mature privacy hedges. The upper level boasts an additional four bedrooms, three bathrooms, and a second kitchen with inviting eating nook and attached living room. A fully self-contained one-bedroom in-law suite hosts visiting friends and family. Outbuildings include a greenhouse and a detached garage with workshop and half-bath. There's so much to see! Check out the professional photos, video & virtual tour, then call to arrange your private viewing. (id:46227)
Royal LePage Pacific Rim Realty - The Fenton Group
1600 Chestnut Avenue
Merritt, British Columbia
Beautiful, move-in ready rancher with full basement in great location. The home features a nice open concept with kitchen, dining and living area. The kitchen offers lots of cabinets, center eating island, all appliances are included, access to your laundry room with cabinets and access to your fenced backyard. The main level also features a 4-piece main bathroom, primary bedroom with walk-in organized closet, spa like walk-in shower with dual shower heads, 2 sinks and toilet. The basement offers 2, possible 3 bedrooms or a large family/rec. room, additional 4-piece bathroom and storage. The additional features include: central air conditioning, bright windows, 2 car attached garage, backyard is wired for Hot Tub and waiting for your ideas. All measurements are approximate. Call today for your private viewing to see all this home has to offer. (id:46227)
RE/MAX Legacy
3325 3rd Street Unit# Lot 6 Lot# 6
Naramata, British Columbia
Discover The Robson, an exclusive collection of seven single-family, non-strata homes nestled in the heart of Naramata Village. Just steps from Okanagan Lake and Centre Beach, these thoughtfully designed homes combine the historic charm of the area with fresh, contemporary interiors, embodying the vibrant spirit of this picturesque community. Three of the available homes are 1,600 sq. ft. two-storey designs with three bedrooms. The main floor features an open-concept layout with a designer kitchen and island that flows seamlessly to a fenced, landscaped backyard with a patio. The upper level includes a spacious primary suite with a walk-in closet and four-piece ensuite, along with two additional bedrooms. The other three homes, ranging from 1,928 to 2,282 sq. ft., offer a third level with a large deck for added outdoor living. This customizable upper floor can be tailored to include additional bedrooms, a bathroom, and a family room, making these homes ideal for larger families or those desiring extra space. Enjoy the truly breathtaking short drive along the Naramata Bench to Penticton and take in the stunning views of vineyards, orchards and Okanagan Lake. As you wind through this beautifully scenic route, you’ll experience a perfect blend of natural beauty and charming rural landscapes. (id:46227)
RE/MAX Penticton Realty
3325 3rd Street Unit# Lot 5 Lot# 5
Naramata, British Columbia
Discover The Robson, an exclusive collection of seven single-family, non-strata homes nestled in the heart of Naramata Village. Just steps from Okanagan Lake and Centre Beach, these thoughtfully designed homes combine the historic charm of the area with fresh, contemporary interiors, embodying the vibrant spirit of this picturesque community. Three of the available homes are 1,600 sq. ft. two-storey designs with three bedrooms. The main floor features an open-concept layout with a designer kitchen and island that flows seamlessly to a fenced, landscaped backyard with a patio. The upper level includes a spacious primary suite with a walk-in closet and four-piece ensuite, along with two additional bedrooms. The other three homes, ranging from 1,928 to 2,282 sq. ft., offer a third level with a large deck for added outdoor living. This customizable upper floor can be tailored to include additional bedrooms, a bathroom, and a family room, making these homes ideal for larger families or those desiring extra space. Enjoy the truly breathtaking short drive along the Naramata Bench to Penticton and take in the stunning views of vineyards, orchards and Okanagan Lake. As you wind through this beautifully scenic route, you’ll experience a perfect blend of natural beauty and charming rural landscapes. (id:46227)
RE/MAX Penticton Realty
3325 3rd Street Unit# Lot 7 Lot# 7
Naramata, British Columbia
Discover The Robson, an exclusive collection of seven single-family, non-strata homes nestled in the heart of Naramata Village. Just steps from Okanagan Lake and Centre Beach, these thoughtfully designed homes combine the historic charm of the area with fresh, contemporary interiors, embodying the vibrant spirit of this picturesque community. Three of the available homes are 1,600 sq. ft. two-storey designs with three bedrooms. The main floor features an open-concept layout with a designer kitchen and island that flows seamlessly to a fenced, landscaped backyard with a patio. The upper level includes a spacious primary suite with a walk-in closet and four-piece ensuite, along with two additional bedrooms. The other three homes, ranging from 1,928 to 2,282 sq. ft., offer a third level with a large deck for added outdoor living. This customizable upper floor can be tailored to include additional bedrooms, a bathroom, and a family room, making these homes ideal for larger families or those desiring extra space. Enjoy the truly breathtaking short drive along the Naramata Bench to Penticton and take in the stunning views of vineyards, orchards and Okanagan Lake. As you wind through this beautifully scenic route, you’ll experience a perfect blend of natural beauty and charming rural landscapes. (id:46227)
RE/MAX Penticton Realty

























