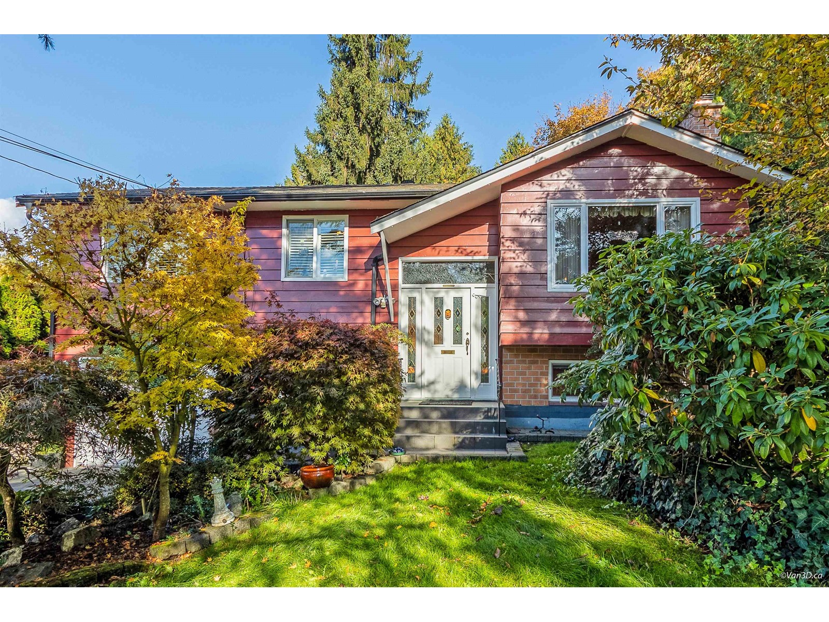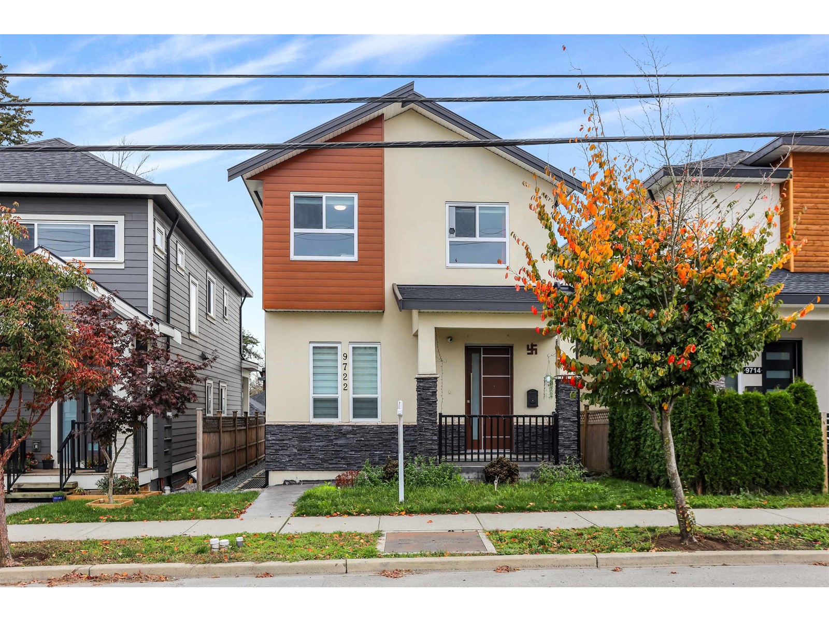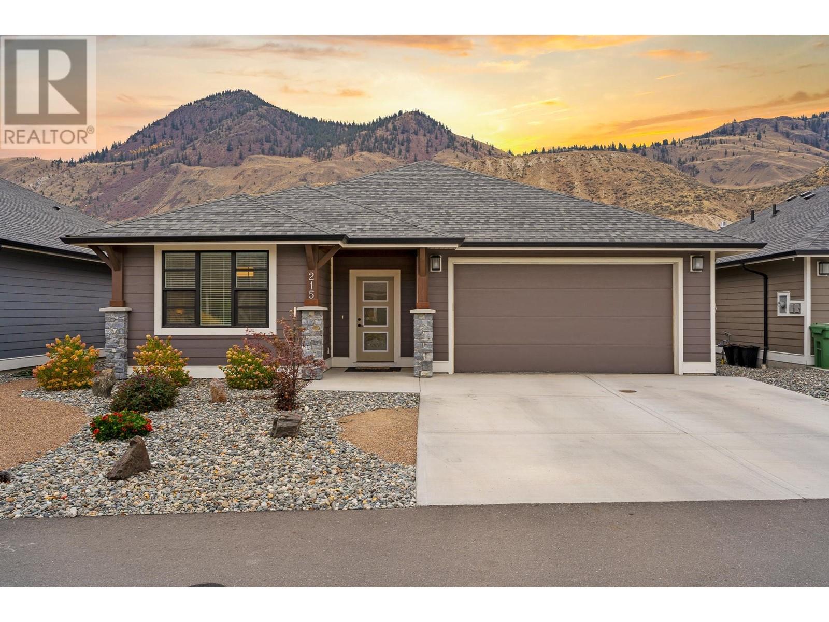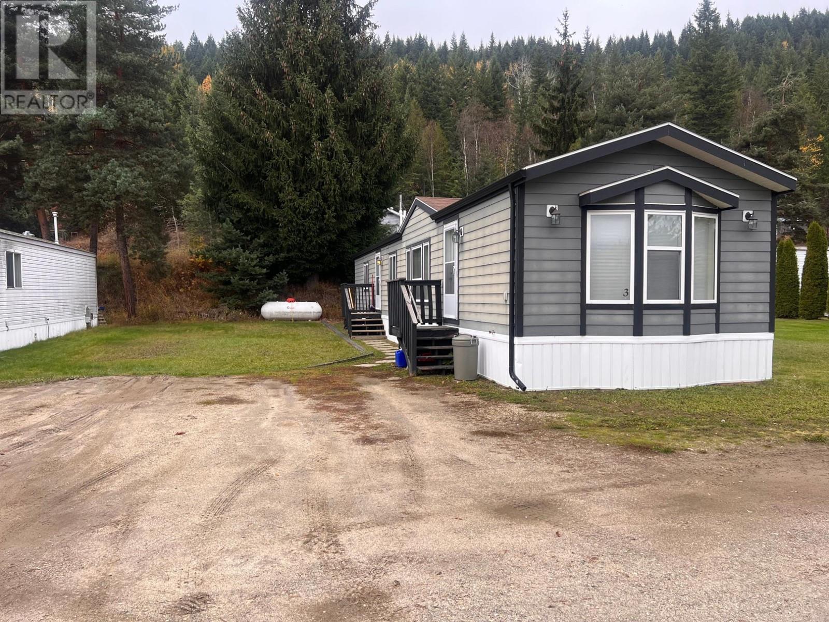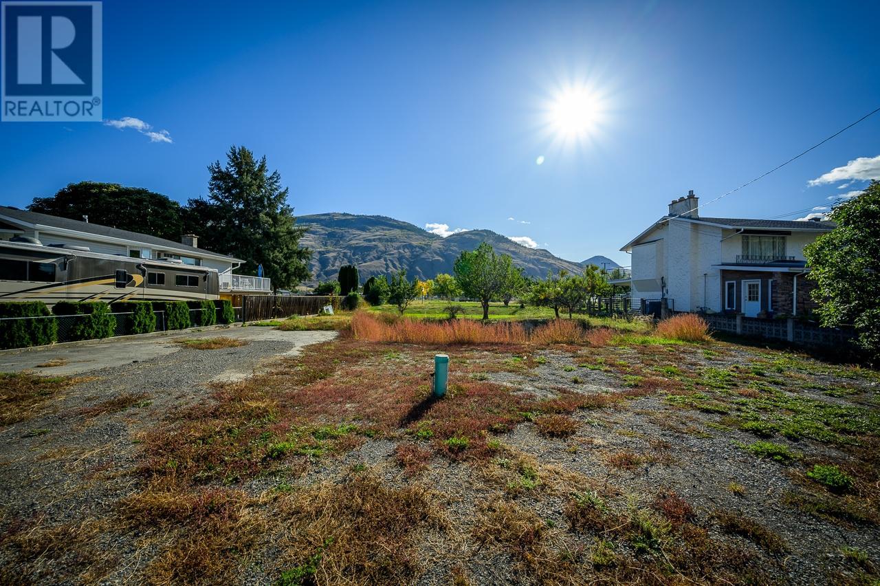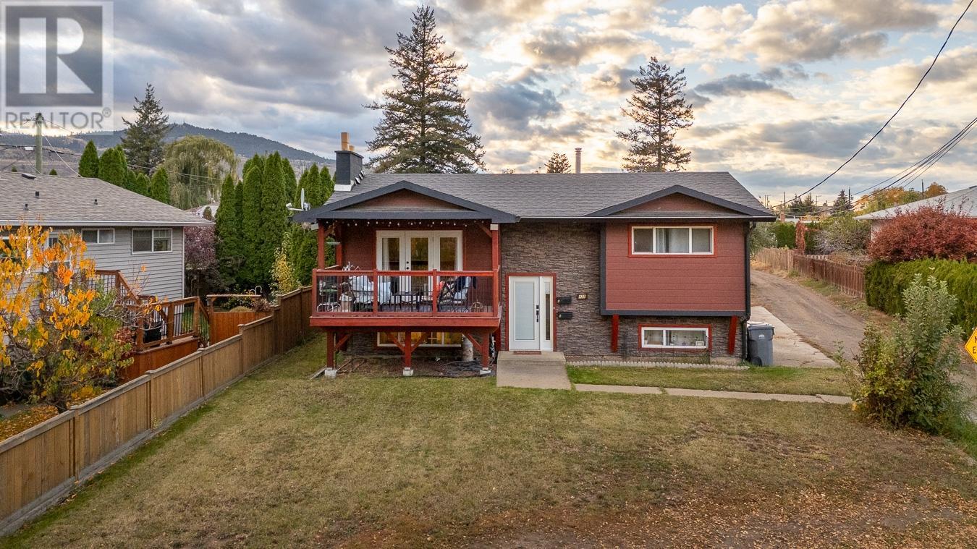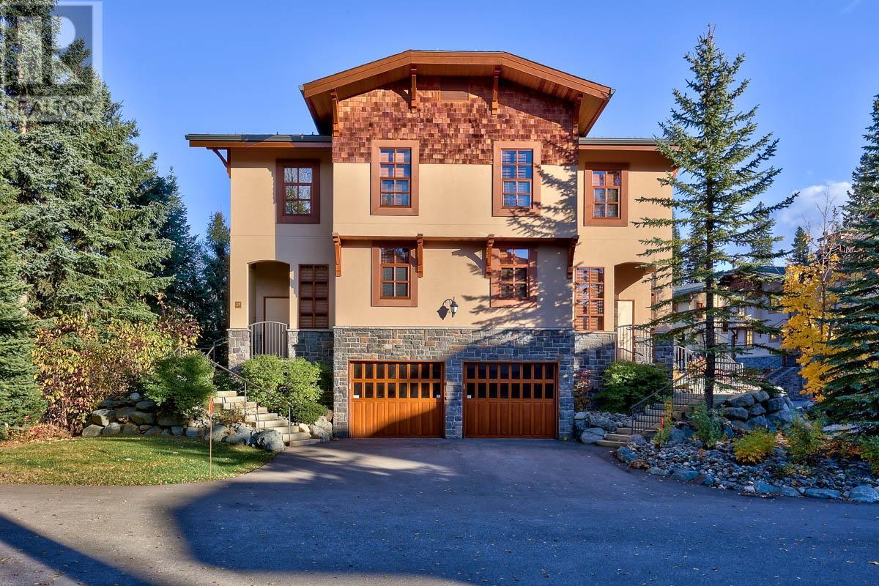203 906 Southgate St
Victoria, British Columbia
*Welcome to your new Sanctuary, perfectly situated across from the famous Beacon Hill Park! This spacious, quiet corner unit offers an inviting layout with a beautiful sunroom, ideal for relaxation & enjoyment. With no age restrictions, it’s perfect for anyone looking to embrace a vibrant lifestyle. The Large windows fill the space with natural light, creating a serene atmosphere in this central downtown location. You’ll appreciate the well-run strata & management company, ensuring a hassle-free living experience. Additional features include one covered parking space, bike storage, & a separate storage locker. Enjoy the walkable convenience of being just minutes away from the ocean, downtown, a variety of restaurants & shopping. Explore Cook Street Village & James Bay Village, or simply stroll in the park! Walk Score: 91, Transit Score: 89, Bike Score: 79 (id:46227)
Coldwell Banker Oceanside Real Estate
8572 Arpe Crescent
Delta, British Columbia
This well-cared-for home, owned long-term, features 3 spacious bedrooms on the main floor and a generous kitchen and eating area. The basement includes a large living room and a comfortable bedroom. The home offers plenty of flexibility with the potential to adapt the basement into a rental unit, guest area, or additional family space. It's in excellent condition, clean, and move-in ready, with a vibrant, expansive backyard perfect for outdoor enjoyment. Located in a desirable area of North Delta, this property is an excellent opportunity for families or investors alike! Open Houses on Nov 2nd, 2-4 & Nov 3rd, 2-4. (id:46227)
RE/MAX City Realty
6455 143 Street
Surrey, British Columbia
Don't want another cookie-cutter house? This amazing lifestyle executive family house perched high on top of the large corner lot is one you won't want to miss! Over $200K invested in making this unique one-of-a-kind home! From stunning gourmet kitchen w/ a plethora of soft-closing cabinet, stainless steel appliances, oversized island w/waterfall counter, smooth polished concrete floors, your private oasis which features a beautiful patio & cozy fire pit, relaxing hot-tub with TV screen above, insulated gazebo & best feature yet- the ultimate stand-alone get-away! It makes for a perfect home-office/man-cave/she-shed/entertainment theatre! This yard is the perfect to enjoy your BBQs & entertain your friends. This house is tastefully updated & lovingly cared-for, it's sure to please!! (id:46227)
Dexter Realty
9722 160 Street
Surrey, British Columbia
Affordable Modern Dream House located in the heart of Fleetwood Tynehead. With steps to high school, parks, and shopping, convenience is at your doorstep. This stunning home boasts a modern layout featuring a total of 7u bedrooms and 6 bathrooms and two of the four bedrooms on the above floor feature ensuite. Enjoy the ultimate comforts in modern living: a 10' ceiling, a wet bar, central air conditioning, 2 fireplaces, a digital security system, and a stylish wok kitchen. The property offers two legal mortgage helpers and a detached double garage with 220 volts for EV. (id:46227)
Royal LePage Global Force Realty
205 8733 160 Street
Surrey, British Columbia
Welcome to The MANAROLA! This stunning 2-bedroom, 2-bathroom unit boasts a central location and an oversized Outdoor patio. Ready for move-in, it features a spacious open-concept living room, dining area, and kitchen with ample cabinets and quartz countertops. Conveniently situated just steps from a shopping mall, community center, Fruiticana, Dollarama, and various restaurants and cafes, you'll have everything you need within reach. Woodland Park Elementary and North Surrey Secondary. Great location, and kept like new. Open House Nov. 2nd. 2-4PM. (id:46227)
Nu Stream Realty Inc.
407 38 Front St
Nanaimo, British Columbia
Experience the pinnacle of waterfront living in Nanaimo's most coveted address - the prestigious Pacifica building! This stunning 1-bedroom, 1-bathroom condo boasts sleek granite countertops, high-end appliances, and a gas stove, perfect for culinary enthusiasts. Fresh paint, new flooring, and a modern layout elevate this property to new heights of elegance. Unwind by the warmth of the gas fireplace or take in the city life on the balcony, complete with a gas BBQ connection. Step outside, and the vibrant lifestyle awaits - all the city amenities are just a short walk away! Pacifica's prime location offers effortless access to the seawall and a myriad of transportation options. The building provides underground parking, a storage unit, and a concierge office for added convenience. The Strata fees also include gas and hot water. Indulge in the ultimate downtown lifestyle experience and don't miss this rare opportunity to own a piece of waterfront paradise! (id:46227)
Oakwyn Realty Ltd. (Na)
853 Kinnear Court
Kelowna, British Columbia
This bright, modern townhome features a stunning rooftop terrace with breathtaking views of the city and mountains, plus an additional spacious balcony off the second floor. The stylish kitchen is equipped with stainless steel appliances, sleek quartz countertops, and soft oak cabinetry, along with a walk-in pantry. The open-concept second-floor living and dining areas are perfect for entertaining. The primary suite includes a 4-piece ensuite with floating cabinetry, dual sinks, heated floors, and a walk-in closet with built-in organizers. An additional bedroom is located on the main floor, alongside laundry and a full bathroom. The rooftop patio is engineered for a hot tub and equipped with gas outlets, perfect for summer BBQs. The garage is also prepared for electric vehicle charging. Located in the heart of Kelowna’s vibrant South Pandosy neighbourhood, this townhome is just steps from boutique restaurants, shops, the beach, and Okanagan College. Proudly built by local builder Okanagan Sunrise Construction. (id:46227)
RE/MAX Kelowna
5159 Beckton Rd
Saanich, British Columbia
OPEN HOUSE SAT & SUN, NOV 2ND & 3RD, 12-2pm! This home provides a magical lifestyle. Stroll for just minutes to beaches, parks, schools & amenities. 5159 Beckton features a well-designed 5-bedroom, 3-bathroom layout on a peaceful dead-end street with views of the majestic Mt. Baker. The house includes two kitchens, ideal for large families or hosting guests, and offers separate access to the lower level, enhancing privacy and convenience. Natural light floods the home through large windows, uniting indoor and outdoor living spaces across both levels, creating a bright, park-like setting. A separate workshop/studio provides a dedicated space for hobbies and crafts, adding to this home’s appeal as a haven for creativity and relaxation. The area is also perfect for families, close to top-rated schools such as Claremont High, Royal Oak Middle, and Cordova Bay Elementary. With easy commutes to downtown and ferries, this Cordova Bay home offers the perfect blend of comfort and convenience. (id:46227)
Coldwell Banker Oceanside Real Estate
214 Hamilton Ave
Parksville, British Columbia
From the moment you walk into this Corfield Glades beauty, you will know you are home. Constructed in 2002 with gorgeous renovations in 2017, including engineered hardwood flooring, new bathrooms, and kitchen counter tops, you will instantly feel the warmth and value of this rancher. Cathedral ceilings and an open floor plan create an airy living space, allowing ample light to flood into the well thought out kitchen, living and dining areas. The master bedroom features a quality ensuite with a walk in shower and ample closet space. Two additional bedrooms create a home flexible enough to accommodate a young family or an outstanding home for empty nesters who still want space for guests. Backing onto Shelly Creek Park the backyard is a private oasis of green with the bonus of a stone patio. All of Parksville’s beaches, amenities and services are a stone’s throw away. It's a true Parksville hidden gem. (id:46227)
Royal LePage Nanaimo Realty (Nanishwyn)
7105 North Fork Road Unit# 18
Grand Forks, British Columbia
This charming 1,056 sqft double-wide home in West Grand Forks Mobile Home Park offers a comfortable and practical layout with 2 bedrooms and 2 full bathrooms. The updated kitchen and bathrooms feature modern finishes, making the space move-in ready. Enjoy year-round comfort with central A/C, and the convenience of an attached garage with direct access to the home. A basement workshop provides the perfect spot for hobbies, storage, or DIY projects, while two small garden sheds offer extra space for tools and seasonal equipment. This home blends functionality and comfort, ideal for those 55 + looking to downsize or find their first home. Don’t miss your chance to schedule a showing and make this gem your own! (id:46227)
Royal LePage Little Oak Realty
130 Colebrook Road Unit# 33
Kamloops, British Columbia
Summers Landing's newest homes in phase 9 only has 1 home remaining. This C3 plan, 1664sqft 3BR, 2.5 bath home has 2 bedrooms on the top floor and the kitchen and living area and master BR on the main. The home comes with a full set of kitchen appliances and washer/dryer & blinds. Quartz counter tops in the kitchen and bathrooms, electric FP. The garage is going to be the envy of the entire development being 34ft long and 18ft wide. Plenty of room for 3 vehicles, toys or a workshop, electric car rough in. This home has a great view of the 11th fairway. These homes also have a large Summer View clubhouse that has an outdoor pool and hot tub, full gym, lounge with pool table and fire place as well as a full kitchen and BBQ area for all your entertaining needs. Pets and rentals allowed with restrictions. Strata is estimated to be $541.72/month. Quick possession possible. (id:46227)
Royal LePage Westwin Realty
405 6450 194 Street
Surrey, British Columbia
TOP FLOOR | 1 BED + DEN | 2 PARKING + STORAGE | 674 SQFT | A rare find in the desired development of Waterstone. A top floor, spacious 1 bedroom plus den with a lrg balcony. Quietly tucked away at the back of the development Featuring 10 foot ceilings, an added rock wall electric fire place, all carpet replaced with flooring, granite counter tops, newer stainless steel appliances + washer/dryer and TWO side by side parking stalls that can comfortably fit full sized vehicles, plus a storage locker. The development boasts an amazing recreation clubhouse that allows you to enjoy resort style living. Featuring entertainment areas, a private theatre room, pool tables, work out centre, pool, hot tub and sauna. All just minutes from restaurants, public transit, shopping and all levels of schools. (id:46227)
RE/MAX Lifestyles Realty
641 Shuswap E Road Unit# 215
Kamloops, British Columbia
Welcome to luxury living in the prestigious Sienna Ridge gated community! This 4-bedroom, 3-bathroom home, built in 2020, offers 3,100 sq. ft. of modern elegance and thoughtful design. The gourmet kitchen features a stunning quartz countertops, a custom wine fridge, and upgraded appliances, including a gas range and silent dishwasher. The open-concept living area has 13-foot coffered ceilings, creating a bright, spacious feel. The private master suite includes a spa-like ensuite with a tub, heated floors, and high-end finishes. The lower level offers two large bedrooms, a home office, a second living room, and a gym that can be converted to a home theater. Enjoy a finished basement with rough-in for a wet bar, Drycore subflooring, soundproofing, and smart switches throughout the home. Outdoor spaces include a covered patio, private lower patio, and room for future fencing. Located within a bareland strata community, your low monthly fees of $204.39. The Lease is fully paid. (id:46227)
Exp Realty (Kamloops)
3760 Polaris Dr
Nanaimo, British Columbia
A rare WALK-ON WATERFRONT home on Polaris Drive. On nearly half an acre, this one-of-a-kind completely remodelled home features a private boat launch, NW-facing backyard and patio with stunning afternoon sun and sunsets. The front yard includes a large, level lawn bordered by shrub gardens with 50-year-old rhododendrons, offering natural privacy. A potential 500-600 sq ft accessory dwelling unit could be built here (verify with City) ideal for Airbnb. The next tier features a sunny courtyard, shielded from wind, enjoying the same sunshine as the backyard due to the orientation. A walkout basement leads to a paver stone patio with a Paloform Robata concrete linear fire pit, surrounded by shrub gardens and a flat lawn. These spectacular grounds are capped off with a boat garage and a private boat ramp - perfect for launching your boat, kayak, or paddleboard. Inside the home, no expense was spared. From the chef’s kitchen including Sub-Zero and Wolf appliances, to the built-ins in practically every room - adding to the mid-century modern esthetic. The master suite features a gym, walk-in closet, en-suite bathroom, and has access to an outdoor shower. Integrated home automation including Sonos sound system and Lutron lighting are among the additional luxuries you can enjoy living in this home. All measurements are approximate and should be verified if important. (id:46227)
RE/MAX Of Nanaimo
179 16488 64 Avenue
Surrey, British Columbia
WELCOME TO YOUR DREAM HOME at Harvest at Bose Farms in Cloverdale! This stunning 3-bed, 2.5-bath CORNER UNIT invites you in with its bright, open layout, extra-high ceilings & oversized windows that flood every space with light. The gourmet kitchen, featuring a large quartz waterfall island, gas cooktop & built-in wall oven, is perfect for both casual meals & entertaining guests. Upstairs, you'll find 3 spacious beds including a master suite w/ a walk-in closet that's perfect for organizing your wardrobe dreams. The flex room downstairs offers endless possibilities-home office, playroom, or family room. With a double side-by-side garage, easy access to Bose Forest Park, schools, trails, shopping & restaurants, THIS HOME HAS IT ALL! CALL TODAY TO BOOK YOUR TOUR! OPEN HOUSE SUN, NOV 3RD 2-4PM (id:46227)
Real Broker
1300 Seaview Pl
Nanaimo, British Columbia
Beachfront living in Departure Bay – one of Central Vancouver Island’s crown jewel locations. Seeing is believing: almost every vantage point on this exquisite property offers breathtaking views of the beach and bay to Jesse and Newcastle Islands, marine life, and Coastal Mountains as your backdrop. Step from your great room with its sweeping views to the expansive rustic deck and onto the beach. This spectacular setting is a rare offering and features a renovated main level: updated peninsula kitchen with classy wood cabinetry and breakfast bar, spacious dining room with built-in buffet and uppers, cork flooring which flows through to living room, the heart of this magnificent home. Your eyes will drift from your favourite book or tv show to the captivating year-round marine activity. With 1261sf on the main level, it includes great room, large 3rd bedroom, and laundry room. The upper level features the primary bedroom with dynamic views inside and from the wrap-around deck, ensuite soaker tub with view. Upgrades include rain screen exterior, vinyl windows, roof, Xerascape landscaping, baseboard heating, repointed fireplace, and keyless entry. The setting along Departure Bay beach is walking distance to Drip Coffee, liquor store and even some seasonal food trucks. A family park is one block away and shopping is a 3 minute drive; 5 minutes to Nanaimo hospital; and 6 minutes to BC Ferries and seaplane terminal. All measures are approximate and should be verified if important (id:46227)
RE/MAX Of Nanaimo
130 Prior Road S
Kelowna, British Columbia
Conveniently located in the heart of Kelowna, is a corner unit townhouse offering over 1,500 sq ft of living space that truly checks all the boxes. Step into a thoughtfully designed main level, where you can walk straight into the kitchen with groceries and as well as easy access to the backyard. The fenced yard provides a safe haven for kids and pets to play. All bedrooms are located on the top floor, ideal for families or those working from home. The primary suite boasts an ensuite and walk-in closet, ensuring no compromise on personal space. The basement with a full bathroom, offers versatility as a playroom, home office and extra storage. Parking is a breeze with a single-car garage and two additional spaces.The property encompasses incredible value and that even goes for the strata fees. This home is centrally located, placing you within minutes of public transit, shopping, dining, parks, sports fields, and schools from elementary to high school. Big White is just 30 minutes away, downtown is 15 minutes, and the airport is only 10 minutes from your doorstep, offering unmatched convenience.This property is the perfect blend of practicality, affordability and lifestyle. Groceries and gas might be pricey, but your next home doesn’t have to be! (id:46227)
Vantage West Realty Inc.
2710 Workman Place
Naramata, British Columbia
New York Loft meets Okanagan Wine Country! Perched on the Naramata Bench, overlooking the vast beauty of Okanagan Lake, sits this glorious home. Every direction you turn in this magnificent space you are greeted by expansive windows, offering commanding views the region is known for. With an abundance of natural light pouring in, a sunny spot to curl up and enjoy a book or glass of wine can always be found. With 5 bedrooms and 5 bathrooms, the clever layout provides privacy for all. A stunning primary suite with European spa-like bathroom, oversize walk-in closet and private terrace sit on the top level. The heart of the home is the voluminous living room, with 18’ ceilings and a wall of windows seamlessly flowing out onto the massive deck, making this the ultimate area for entertaining with friends and family. On the lower level, you will find 2 more bedrooms and a full bathroom. The added bonus of this home are the two self-contained studio suites offering endless possibilities… art space, home office, yoga studio, gym, nightly rentals, etc. The cherry on top, is the location, with close proximity to Naramata Village, multiple beaches, cafe's, fine dining, shops & Farmers’ Market. Jump on your bike, ride down the street and explore the many award winning wineries along the KVR trail. At the end of the day, this stunning home will envelop you in a comforting hug as you kick back with a bottle of local wine and hear the gentle breeze in the tree-tops whisper “welcome home”. (id:46227)
Stilhavn Real Estate Services
851 Old N Thompson Highway Unit# 3
Clearwater, British Columbia
This like-new home is ready for it's next owner! Located in a quiet 55+ small community, this unit has a large master bedroom that includes a good-sized w/i closet and 3 pc ensuite bath plus another bedroom with bay window - it's the perfect downsizing property. Kitchen has SS appliances, b/i microwave, double sink, dishwasher and peninsula counter, so you can visit while cooking. Living room features a lovely fan light, and the home has central A/C and high efficiency propane furnace. An additional 4 pc bath has privacy window blocks to add light. Furniture negotiable, immediate possession available. (id:46227)
Royal LePage Westwin Realty
1067 Quail Drive
Kamloops, British Columbia
Custom Rancher in Batchelor Heights 4 bedrooms 3 bath This one-owner home boasts breathtaking panoramic city views and is situated on one of Kamloops' most desirable streets. Built with no expense spared, it offers both luxury and comfort. The Main Floor Features a luxurious primary suite along with two additional bedrooms. A massive covered deck off the kitchen is perfect for enjoying the sweeping views. The open-concept living area includes an oversized kitchen with granite countertops, a large island, and a walk-in pantry. The bright living room has sloped ceilings and expansive windows to showcase the stunning views. A bright lower walk-out basement can be used as a 1-bedroom in-law suite with separate living spaces. Includes ample room for a home theatre, additional storage, and laundry rough-ins ready. Outdoor Living Enjoy the fully fenced patio and flat yard space, ideal for both relaxation and entertainment. Professionally updated Xscape landscaping. RV parking. (id:46227)
RE/MAX Real Estate (Kamloops)
2533 Elston Drive
Kamloops, British Columbia
Ready to build a duplex in the heart of Westsyde? This flat duplex lot is ready to build on with two sets of city services. Just over 6000 sq ft, this parcel provides a variety of options for an investment or your next project. Westsyde is known for being family oriented with its schools, shopping amenities, river trails and much more. GST is applicable. Contact the listing agent for more questions, plan options or to submit an offer. (id:46227)
Royal LePage Kamloops Realty (Seymour St)
279 Upper Canyon Drive N
Kelowna, British Columbia
Exquisite Ultramodern Executive Home with Spectacular Mountain Views! This exceptional residence features a meticulously designed layout with high-end finishes throughout. On the main level, you'll find a spacious living room with vaulted ceilings, a custom gas fireplace, and large windows that flood the space with natural light. The layout also includes a versatile study/den, a convenient powder room, a stylish kitchen with quartz countertops and soft-close cabinetry, and a dining area with large windows. Upstairs, a large master suite with a walk-in closet and a luxurious 5-piece bathroom, complete with modern tile work, double sinks, heated flooring, a seamless glass shower, and a separate tub. This floor also includes two additional bedrooms and a full bathroom as well with dual sinks. The walkout basement features 10-foot ceilings and large windows, offering a bedroom /hobby room and a 2 bedroom legal suite with a separate entrance and own climate control. This family home boasts many features including large backyard, high efficiency hot water tank, air purifier, water leak sensors, wired-in security cameras around the house, noise proof doors and walls in the second floor, water filtration and much more. Built by the award-winning Raykon Construction, this home is a masterpiece of craftsmanship and attention to detail. This stunning property offers incredible value and won’t last long! Measurements approximate, if important, please confirm. Suit is vacant. (id:46227)
Royal LePage Kelowna
435 Schubert Drive
Kamloops, British Columbia
Imagine waking up in a beautifully renovated home, perfectly situated along the famous Schubert Drive walk and bike path, where the beauty of river views greets you each morning. This spacious 3-bedroom, 2-bathroom home, boasting 2,036 sq. ft., offers both comfort and convenience, with a fully legal 1-bedroom suite downstairs—complete with its own laundry and hydro meters—ideal for guests or potential rental income. Meticulously upgraded in 2009, this home has seen many improvements, from a fresh AC unit added in 2023 to newer hot water tanks both upstairs (2021) and downstairs (2019). The modern exterior features durable Hardie siding, newer gutters, soffits, and windows, while the roof was updated in 2012. You'll enjoy the ease of alley-side access, and the prime location close to parks, schools, and recreational areas makes this property perfect for families and outdoor enthusiasts alike. (id:46227)
Brendan Shaw Real Estate Ltd.
6000 Valley Drive Unit# 29
Sun Peaks, British Columbia
This extremely desirable ski-in, ski-out townhome boasts 3 bedrooms plus large ski room and 3.5 baths in a relaxed mountain neighborhood. Nestled in the ‘McGillivray Creek' complex adjacent to both the Morrisey and Orient Ridge chairlifts as well as the Nordic trailhead. This bright end unit is warm and inviting with soaring windows and vaulted ceiling featuring rich wood cabinetry and finishing throughout, updated gas fireplace, large sundeck for entertaining and heated tile floors in the kitchen, entry and 3 baths. The gourmet kitchen is spacious with granite counter tops, newer appliances and a custom built-in serving station/desk area adjacent to the open dining room. All updated lighting and custom quarter sawn Douglas Fir feature ceiling compliment this immaculate home. The master bedroom is located on the top floor with ensuite & private deck, plus two additional guest rooms on this level. Offered fully furnished; GST n/a. (id:46227)
RE/MAX Alpine Resort Realty Corp.



