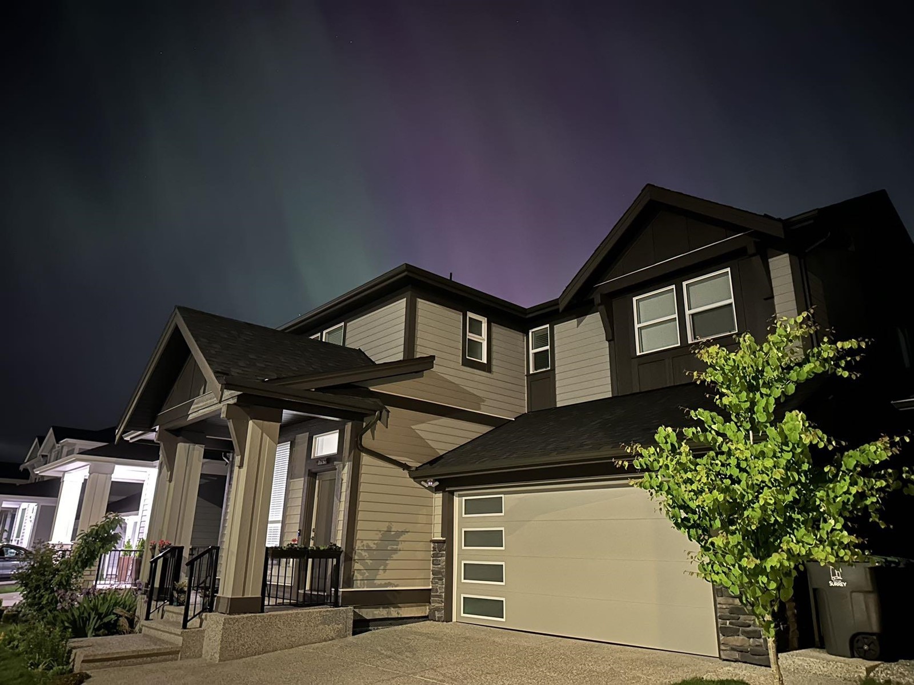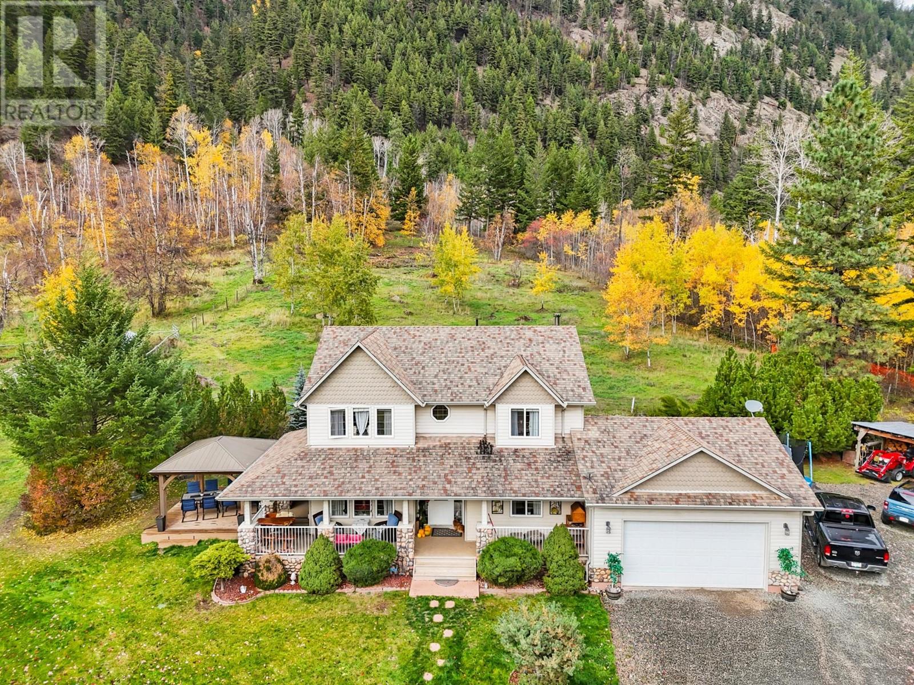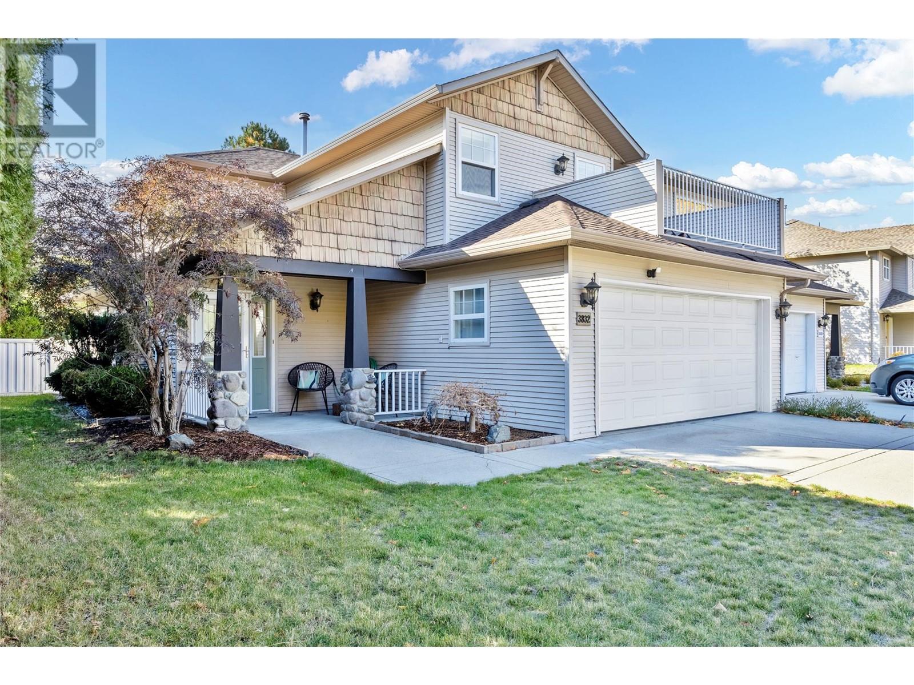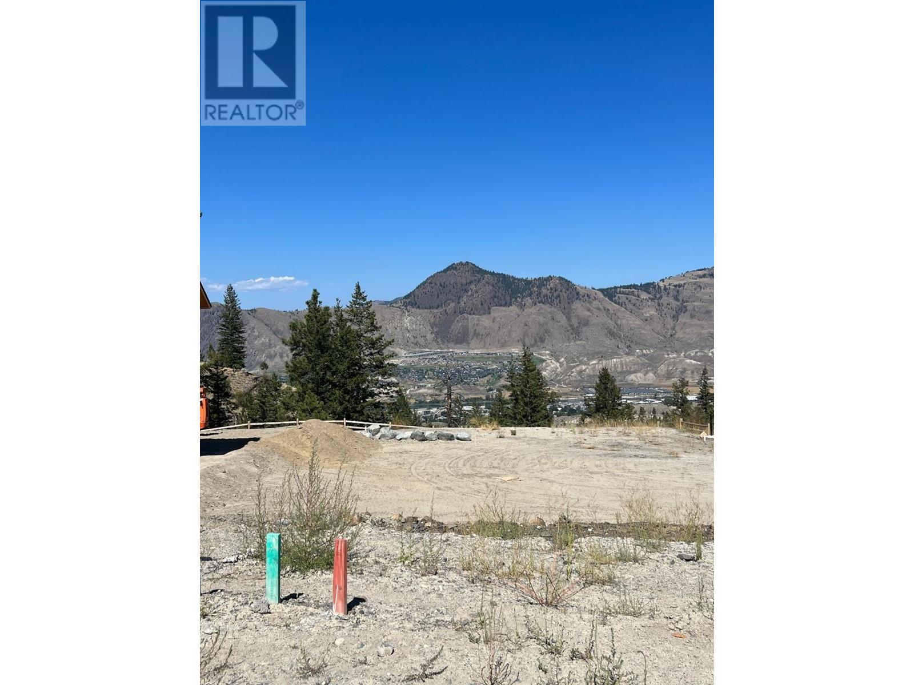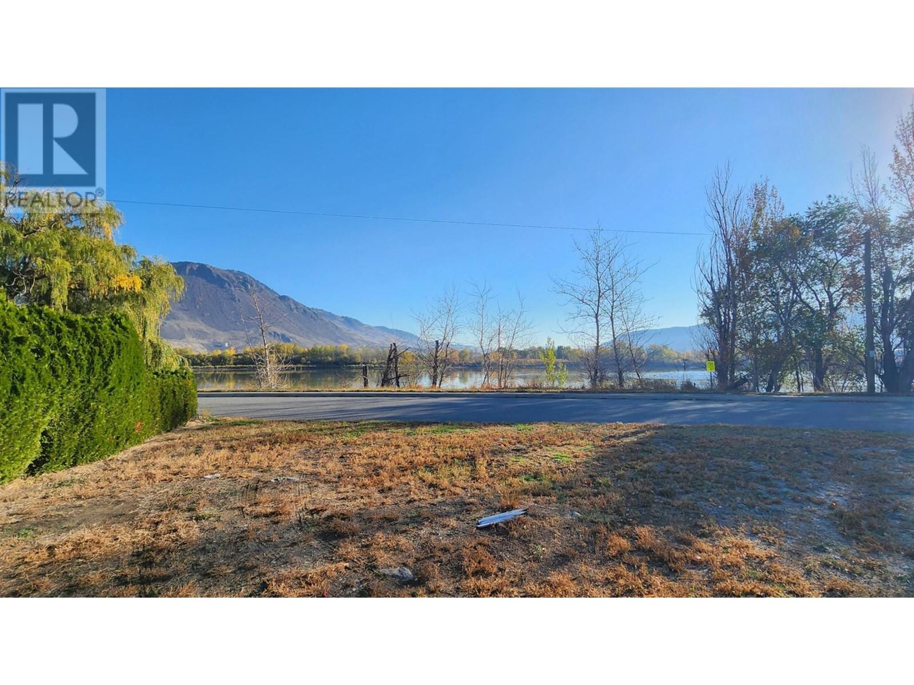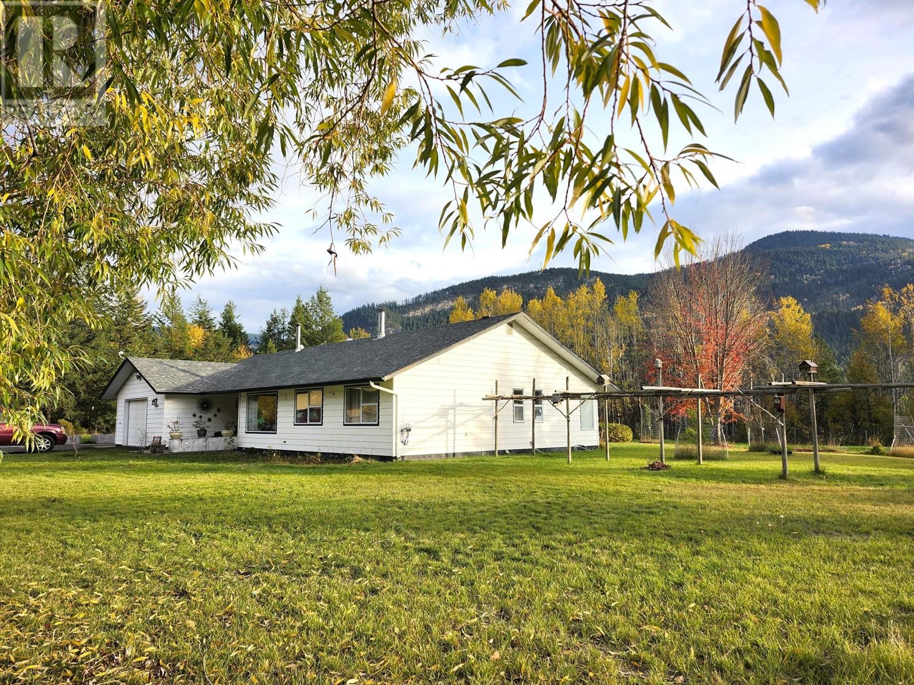648 Birch Rd
North Saanich, British Columbia
Welcome to 648 Birch Rd, an exquisite executive family home that includes a separate legal suite, perfect for family use or rental income. You will be captivated by this meticulously maintained custom-built residence from 2019, set on a sunny 0.3 acre lot in the highly sought-after Deep Cove! The modern floor plan boasts a grand great room with soaring vaulted ceilings, a stylish kitchen featuring a spacious center island, and expansive sliding glass doors that lead to a stunning entertainment-sized cedar deck, overlooking the beautifully fenced backyard. The primary bedroom suite is conveniently located on the main level, with 4 piece ensuite, walk in closet, and offering sliders for direct access to a six-person hot tub. Upstairs, you'll find two additional bedrooms, each equipped with walk-in closets and shared 5 piece bathroom. The legal one-bedroom suite has its own parking space and a completely self contained with laundry and separate entrance via a charming front garden, situated above a double garage that is EV pre-wired. Enjoy generous outdoor living spaces, including a new studio perfect for art, yoga, office etc. a gazebo with a fire pit, surrounded by extensive landscaping featuring fruit trees and a variety of attractive plants making it a special place for entertaining. Call The Neal Estate Group now to book your private viewing! (id:46227)
RE/MAX Generation - The Neal Estate Group
16737 18a Avenue
Surrey, British Columbia
Quiet, new neighborhood. This 1 bedroom 1 living room unit Hydro, water, wi-fi internet are all included -In suite washer/dryer/fridge/ electric stove/ dishwasher -Private entrance -Parking in front of the house -School catchment: Edgewood Elementary and École Earl Marriott Secondary -5 min drive to Morgan Crossing Mall, Walmart, Superstore, Best Buy, Starbucks, Banks, Grandview Heights Aquatic Center, Redwood Park, etc. -13 min drive to USA/Canada border - **No smoking, no vaping, no drugs, no pets(no cats or dogs. Goldfish is ok ) -Proof of employment, bank statement and references required -Minimum 1-year contract or longer -$1650/Month - **Video link: https://vimeo.com/811028993?share=copy (id:46227)
Sutton Centre Realty
12335 83a Avenue
Surrey, British Columbia
Free standing non strata building in the heart of west newton. Rare find 5 loading docks plus one level loading. Almost half a acre of land. 22 feet ceiling height. Total 5 units, 3 are used by the owner and 4500 sq ft leased for app $12000.00 a month gross. Owner is in the process of legalizing Mezzanine. Very long possession is possible. Very convenience location and only steppes away from 84 ave and 124 street. (id:46227)
Sutton Group-Alliance R.e.s.
13836 80 Avenue
Surrey, British Columbia
WELCOME TO YOUR EXQUISITE LUXURY HOME, unparalleled elegance in this newly constructed 3-storey masterpiece on a sprawling 5,000 sq. ft. lot, this stunning 3-storey residence offers approximately 4,400 sq. ft. of beautifully finished living space. Main floor feature huge living and family areas, along with main kitchen and spice kitchen,1 bedroom with full bathroom. Top floor feature 4 generously sized bedrooms, each featuring walk-in closets and 4 ensuite bathrooms. Basement features 2+1 br suites with separate shared laundry, along with expansive theatre room with 2 pc bathroom. Located next to Bear Creek Elementary and 10 minutes walk to Frank Hurt Secondary, 5-6 minutes bus-stop, 15-20 minute stroll to serene Bear Creek Park, Temple, Gurudwara and all shopping areas of Newton. (id:46227)
Exp Realty Of Canada
6937 198b Street
Langley, British Columbia
Prime location! This stunning 5-bedroom, 4-bathroom, 3,378 sq. ft. home by Morningstar Homes offers everything you need. Featuring a spacious great room with vaulted ceilings, gas fireplace, and two stories of windows, plus a Juliet balcony. Open-concept island kitchen and dining room, with wood laminate and tile flooring throughout. Upstairs, the primary bedroom boasts vaulted ceilings, a 5-piece ensuite, and walk-in closet. Fully finished basement with separate entrance - easily suitable as a 2-bedroom suite or 1-bedroom with media room. Located in a quiet cul-de-sac, close to parks, shops, and schools. Upgraded luxury lighting throughout. Easy to show - book your viewing today. (id:46227)
Century 21 Coastal Realty Ltd.
113 Corral Boulevard
Cranbrook, British Columbia
Welcome to River Valley Estates, where luxury and lifestyle unite! This stunning executive home offers a rare opportunity to own a professionally designed residence with high-end finishes throughout. Set on over half an acre, it backs onto the prestigious Shadow Mountain Golf Course, with ample space for future development—add an extra garage or craft your dream backyard oasis! Spanning nearly 2,000 sq. ft. on one level, this home is perfect for families at any stage of life. It features 3 spacious bedrooms, 2.5 bathrooms, an oversized triple garage, and in-floor heating for year-round comfort. As you step inside, you’ll be greeted by soaring ceilings, oversized windows, and luxurious hard surface flooring. The grand living room, framed by floor-to-ceiling windows, showcases a modern fireplace and flows seamlessly into the dining area. The chef-inspired kitchen boasts high-end cabinetry, quartz countertops, and premium appliances, with direct access to your backyard oasis. The primary bedroom offers a retreat with its soaring ceilings, a lavish ensuite featuring dual vanities, a walk-in closet, and a custom wet room with a large walk-in shower and freestanding soaker tub. Enjoy convenient access to scenic recreational trails, the serene St. Mary’s River, and the Kimberley Alpine Resort. Minutes from Cranbrook, you’ll also be close to the international airport and some of the best lakes and fishing spots in the world. Your dream lifestyle starts here! (id:46227)
Real Broker B.c. Ltd
3953 Beachview Drive
West Kelowna, British Columbia
Welcome to 3953 Beachview Drive -- an exquisite custom-built home that perfectly captures the Okanagan lifestyle with stunning lake & mountain views within walking distance to Gellatly Beach & the Marina! This 2,996 sq. ft. gem offers 4 bedrooms and 4 bathrooms, meticulously designed with beautiful details throughout. Fabulous layout & flow to living spaces offering a ton of natural light. The in-law kitchen provides incredible potential for a mortgage helper or Airbnb, with a separate entrance to the lower level. The primary suite boasts a luxurious ensuite and built-in closet features, while the low-maintenance yard allows you to relax and enjoy your surroundings. Full RV parking with water, power, and sani-dump hookups adds extra convenience, along with additional parking for your boat or vehicles. Just a short 7-minute stroll to Gellatly Bay Park, Willow Beach & the West Kelowna Yacht Club, this home is steps away from the water! You can revel in a 3 km lakeside promenade, relax on nearby beaches, enjoy a picnic in the park, or explore the waterfront zip-line! Bonus — there is an off leash dog park nearby! Large pups welcome! You’ll also love the proximity to world-class wineries & local favourite dining spots. With all amenities and main shopping centres only 5 minutes by car and only 6 minutes to Johnston Bentley Aquatic centre, this stunning property is ideal for professionals, empty nesters, or families with teens, seeking a stylish, convenient waterfront lifestyle. (id:46227)
Vantage West Realty Inc.
14433 86a Avenue
Surrey, British Columbia
7800 Sq Feet rectangular lot with 65 Feet Frontage, New zoning allows for duplex with 4 units combination of Duplex + Garden Suite / Coach House. Top floor has 3 bedrooms and 2 bath, fully finished basement has 3 bed , 2 bath with mortgage helper. Walking distance to Enver Creek Secondary School /Green Timbers Elementary School, Bear Creek Park, Close to temple, walking distance to bus loop. Perfect for a small and/or growing family in a lively neighbourhood. Hold now and build in future.Open Saturday 2 Nov 2-4 PM (id:46227)
Planet Group Realty Inc.
12758 28 Avenue
Surrey, British Columbia
Tremendous opportunity to purchase over 10,000 square feet of land with potential for future development. This property is located in a highly desirable area, ideally positioned for both residential and commercial development, with easy access to major roads, public transportation, and essential services. Mock photos are for examples only. Buyer to submit permits and development proposals to City, if applicable. (id:46227)
WordPress database error: [You have an error in your SQL syntax; check the manual that corresponds to your MariaDB server version for the right syntax to use near '' at line 1] SELECT * FROM wp_rps_office WHERE `OfficeID` =
Homelife Benchmark Realty Corp.
5032 236 Street
Langley, British Columbia
7 COVERED PARKING SPOTS - Don't miss out on this fantastic opportunity in Salmon River! This property offers nearly an acre of space with ample parking, 7 covered parking spots including a 30 x 60 Lean-to, 26 x 20'10 double garage, and heated 27 x 40 detached shop with a new roof and 7000 lb hoist. The 2700 sq.ft. home offers 4 bedrooms, 3 full baths, 2 fireplaces, updated plumbing, a roof from 2013, and a new pump in the 200 ft well installed in 2022. Located in sought-after Strawberry Hills, enjoy the privacy of a fenced backyard backing onto fields and the convenience of being close to DW Poppy and Peterson Road Elementary. Quiet and convenient living awaits. OPEN HOUSE- Saturday, Nov 9th, 1-4pm (id:46227)
Greyfriars Realty Ltd.
2224 Agate Bay Road
Barriere, British Columbia
Horse property for sale! Welcome to your private 3 level large family home with approximately 30 usable acres! The home sits on a sunny spot with southern exposure, and amazing views of the property. Well designed home, built in 2001, perfect for families, with 5 bdrms, 4 bathrooms. There's a barn and hay shed with tack rooms, several fenced paddocks for horses and other animals. Plus a number of heated and insulated sheds. Besides the arena, there's great riding around the property and close walk to other horse riding areas. High speed internet with Starlink, so great for working from home. You'll love the hot tub in complete privacy. Enjoy sitting outdoors with the gazebo and veranda. The greenhouse is a perfect addition to the gardening, plus 2 newer sheds. Inground sprinklers around the front and back of the home. Solar powered remote gate at lane. Contact your favorite Realtor® for more information and watch the video! (id:46227)
RE/MAX Real Estate (Kamloops)
18 4253 Dieppe Rd
Saanich, British Columbia
NEW LISTING. NEW COMMUNITY PHASE: PARAGON PARC Luxury Living presents this stunning 3-bedroom, 3-bathroom, over 2000 sq ft townhome with living room, dining room, media room, and office nook, all nestled in a serene park-like setting surrounded by mature single-family homes. The contemporary West Coast design shines with soaring rooflines, elegant stone and wood accents, and striking transom windows. The main floor showcases floor-to-ceiling windows, coffered ceilings, and beautiful hardwood floors and stairs. The gourmet kitchen is a chef's dream, featuring quartz countertops, premium stainless steel appliances, a wall oven, gas cooktop, oversized island with eating bar, and a sleek linear fireplace that enhances the open-concept dining and living areas. A thoughtfully designed office nook and powder room complete this level. Upstairs, the luxurious primary suite includes a spacious walk-through closet and a spa-like 4-piece ensuite, while two additional well-sized bedrooms, a main 4-piece bathroom, and a convenient laundry room round out the upper floor. The lower level offers a versatile media room, rough-in for a potential 4th bathroom, a storage room, utility closet, and interior access to the insulated garage, which is pre-wired for an EV charger. Notable high-end features include radiant in-floor heating, remote-controlled blinds, custom closet organizers, high-quality fixtures throughout, hot water on demand, and an efficient HVAC system. Outside, enjoy your private backyard and patio backing onto lush green space with a tranquil water feature, along with access to the community park and garden plot. Built by award-winning White Wolf Homes, this townhome combines luxury living with modern comfort and comes with a Full New Home Warranty for ultimate peace of mind. (id:46227)
Keller Williams Realty Vancentral
20 4253 Dieppe Rd
Saanich, British Columbia
NEW LISTING: Welcome to Paragon Parc Living—this luxurious 3-bedroom, 4-bathroom townhome boasts over 2250+ sqft in a quiet community surrounded by mature homes. This end unit features contemporary West Coast design with soaring rooflines, stone and wood accents, transom windows on front main and upper level, as well as side windows on main and upper floors. The main floor offers 9' ceilings, floor-to-ceiling windows, and a gourmet kitchen with quartz counters, stainless appliances, a wall oven, gas cooktop, and an oversized island. The layout includes a cosy yet spacious living room with a fireplace, dining room, kitchen, office nook, and a powder room. Upstairs, find the primary suite with a walk-through closet and a luxurious 5-piece ensuite, plus two additional bedrooms, a main bath, and a laundry room, all with vaulted ceilings reaching 13'. The lower level has an 8' ceiling with a media room and a fourth bathroom, ample storage, and a utility closet. Notable features include radiant floor heating, remote blinds, garage with remote glass panel door, EV charger outlet, and a backyard patio backing onto green space. Built by award-winning White Wolf Homes, this townhome comes with a full New Home Warranty. Don’t miss your chance to call this exceptional property home! For more information or to book your private viewing contact Mike Hallmark 250-508-7578 or Christian 778-678-3098. (id:46227)
Keller Williams Realty Vancentral
19 4253 Dieppe Rd
Saanich, British Columbia
NEW LISTING: Welcome to Paragon Parc Living—this luxurious 3-bedroom, 3-bathroom (with additional potential for 4th roughed-in bath) townhome boasts 1996 sq ft in a quiet picturesque community surrounded by mature homes. This home features a contemporary West Coast design with soaring rooflines, stone and wood accents, transom windows on front main and upper level. Cathedral entry, with main floor offering 9' ceilings, floor-to-ceiling windows, and a gourmet kitchen with stunning quartz counters, luxury quality stainless appliances, built-in wall oven, 5 burner gas cooktop, and an quartz oversized island with over hang for L-seating. The layout includes a spacious living room with a cosy linear fireplace, large dining area, kitchen, office nook, powder room and glass panel door to back deck equipped with gas BBQ hook-up. Upstairs, find the primary suite with 13' vaulted ceilings, a walk-through closet and luxurious ensuite; two additional bedrooms, a main bath, linen closet and laundry area. The lower level has 8' ceilings with a fabulous media room, fourth bathroom rough-in, ample storage, and a utility closet. Notable features include radiant floors, remote blinds, garage w remote opener & glass panel door, EV charger outlet, backyard deck & patio backing onto green space. Built by award-winning White Wolf Homes! This minimal maintenance townhome comes with a full New Home Warranty. Don’t miss your chance to call this exceptional property home! Price + gst. For more information or to book your private viewing contact Mike Hallmark 250-508-7578 or Christian 778-678-3098. (id:46227)
Keller Williams Realty Vancentral
618 Eighth St
Nanaimo, British Columbia
Quality Built home by Saywell Developments, In the new Subdivision 618 Eighth Street, the home has open concept with large windows for lots of nature light, the main floor offering a large living room with gas fireplace, open to the dinning room and the custom kitchen with loads of quartz countertops and cupboards off the kitchen is a huge, covered deck for all year entertaining. The primary bedroom is large with a three-piece ensuite & good size walk-in closet. There are two more bedrooms, four-piece bathroom, & laundry room to complete this level. Downstairs is the entry as well as Bedroom/den with bathroom and out side access, then a separate legal two-bedroom suite with its own entry, open floor plan, laundry, four-piece bathroom, a large, covered patio. Great mortgage helper. The home will have full appliance package and fenced back yard; this will be a move in ready home. Photos from completed home at on Rotayo Road; therefore not exactly as shown (id:46227)
RE/MAX Of Nanaimo
13965 60a Avenue
Surrey, British Columbia
Discover unparalleled luxury in this magnificent over 4100 sqft, 8-bed, 7-bath, 2-storey with basement home boasting breathtaking city & mountain views. Impeccably designed with a contemporary flair, the main floor features a formal living/dining area, main level bedroom, and a chef's dream kitchen with oversized island, (with BONUS wok kitchen) complemented by a cozy family room . Upgrades abound, including bespoke Spanish tile, radiant heating, high ceilings, security cameras, and a custom wine rack. Upstairs, the spacious primary suite offers a private retreat with a massive walk-in closet and a lavish 5-piece spa-like ensuite, alongside 3 additional bedrooms. The basement features a legal 2-bedroom suite w/potential for a 2-bedroom nanny suite. Experience the epitome of modern luxury. (id:46227)
Sutton Premier Realty
3832 Glen Canyon Drive
West Kelowna, British Columbia
Discover comfort and convenience in this spacious 3-bedroom, 3-bathroom half duplex, located in a peaceful, family-friendly neighborhood in beautiful West Kelowna. Nestled close to shopping, award-winning wineries, hiking trails, schools, and the stunning beaches of Okanagan Lake, this home offers an exceptional lifestyle just minutes away. Step inside to a bright, open living area with large windows and a cozy gas fireplace, creating a warm and inviting atmosphere. The living space flows into the dining area and a well-appointed kitchen with ample cabinetry and counter space for the home chef. The main level also includes a half bath, laundry room, utility room, and a double-car garage for convenience and storage. From the living room, sliding doors lead to a covered patio and a private, fully fenced backyard—an ideal setting for outdoor dining, entertaining, and relaxation with family and friends. Upstairs, you’ll find three spacious, sunlit bedrooms. The primary suite is a true retreat, featuring a large walk-out deck for enjoying the beautiful sunsets, a walk-in closet, and an en-suite bathroom complete with a soaking tub and separate shower. Two additional bedrooms are serviced by a stylish full bathroom, perfect for family or guests. This freehold property offers a rare and unique opportunity in West Kelowna with NO STRATA FEES —schedule a viewing today and experience this wonderful home for yourself! (id:46227)
RE/MAX Kelowna
301 113 Hirst Ave E
Parksville, British Columbia
Experience luxury living in this newly built top-floor condo. This sophisticated 2-bedroom residence, complemented by a versatile den, offers a spacious and modern retreat for those seeking the pinnacle of coastal living. The abundance of natural light streaming in through large windows showcases the meticulous design and attention to detail in every corner. The well-appointed kitchen is a chef's dream, featuring stainless steel appliances that seamlessly blend functionality with style. Whether you're entertaining guests or preparing a quiet dinner for two, the kitchen's sleek design and modern conveniences make culinary pursuits a joy. The open-concept living and dining areas flow effortlessly, creating a perfect space for relaxation and entertainment. Imagine enjoying your morning coffee on the private balcony, showcasing the mountain views. The two bedrooms are generously sized, plus a versatile den space. Seize the opportunity to own a piece of coastal paradise with this top-floor condo. Whether you're looking for a full-time residence, a vacation getaway, or a sound investment, this property offers the epitome of luxury living in a coveted seaside location. Don't miss your chance to experience the coastal lifestyle at its finest. (id:46227)
Royal LePage Parksville-Qualicum Beach Realty (Qu)
518 Lister Road
Kamloops, British Columbia
This 3 bedroom, 1 level manufactured home is sure to impress! Extensive, recent updates include furnace, A/C, hot water tank (2021) electrical (2019) windows and an IKEA kitchen with newer appliances. The yard is fenced on 3 sides with a retaining wall at the back of the property. This 10,000 sqft. lot boasts a level yard with multiple fruit trees and a new 12 x 16 cedar deck w/gazebo perfect for your backyard BBQ's. Only a 15 minute drive from Kamloops, this meticulously maintained home is located in the close knit community of Heffley Creek. Nearby amenities include a store, community hall and an elementary school all of which make this a welcoming neighbourhood and the perfect place to call home. (id:46227)
Real Broker Bc Ltd
2174 Galore Crescent
Kamloops, British Columbia
Great building lot located in Juniper's newest subdivision! This is your chance to build your dream home on a spacious lot with stunning views that offers plenty of room for your family to grow. This 8,336 sq.ft. lot is located close to parks, hiking trails, dog parks, tennis court, elementary school, convenience store and is just a 10-minute drive to downtown Kamloops, making it the perfect spot for your new home. GST is applicable on the purchase price. (id:46227)
Century 21 Assurance Realty Ltd.
255 Schubert Drive
Kamloops, British Columbia
RT1C zoned lot perfect for a duplex which could have two frontages or house with a suite. Beautiful corner lot with unobstructed views of the river and waterfront. This property is in a central location steps to the Rivers Trail, minutes to downtown amenities and all that the City has to offer. Take in the gorgeous North Thompson views and mountain vistas of Mount Peter and Paul as well as the city hillside. Walk the shores of the North Thompson, with the Rivers Trail connecting this property to the downtown core and popular Riverside park. Minutes to North Shore shopping, Arthur Hatton Elementary School, beach volleyball courts at Overlander Park, transportation and recreation. So much potential with this location and property. Development variance permit on file for setbacks. Price does not include DCC's, water and sewer connections. (id:46227)
Century 21 Assurance Realty Ltd.
3056 Harmon Road
Clearwater, British Columbia
Beautiful, updated Ranch on private near flat 22 acres. This property offers the full package, from the bright, open floor plan of the home to the extensive outbuildings. This 1829 sq. Ft. home features 3 bedrooms & 2.5baths, including a modern country kitchen with abundant storage a central island & eating counter. The beautifully appointed living room currently doubles as a formal dining area. & opens to an South-facing covered deck, perfect for extended outdoor living, Main bedroom boasts a spa inspired bath w/soaker tub & separate shower. The 35'x50' shop w/12 ft ceilings is insulated, heated & equipped with 3 rail trolley hoist, office area, office area & bathroom. Additionally, the property includes a 3 bay RV & Truck cover, a summer kitchen w/ walk-in reefer, round pen, chicken coop, heated tack room and 4 lovely paddocks/storage bays. This Country Estate is ready to welcome its new owners. (id:46227)
Royal LePage Westwin (Barriere)
9 14320 103a Avenue
Surrey, British Columbia
Welcome to this 4 bedrooms executive townhouse by Alexa! A Luxurious townhome located in the heart of Whalley. Spacious floor plans up to 1,680 sq. ft., Large Gourmet kitchen includes wooden cabinets, Quartz countertops. Main floor features 9 foot Ceilings, Crown molding, Convenient powder room and Beautiful Laminate throughout. Also Spacious Master bedroom with walk-in closet, tile flooring in all bathrooms and oversized windows. Double sized garage. Central location, but away off the busy street! Walking distance to schools, park, shopping and transit. Close to T&T. (id:46227)
Century 21 Coastal Realty Ltd.
345 Dougall Road N Unit# 102
Kelowna, British Columbia
Discover UniK-town, a contemporary micro-living community located at the heart of Rutland. With an impressive walk score of 83, you'll find yourself just minutes from shopping centers, parks, and local dining spots. UBCO students will love the convenience of a 12-minute bus ride to campus, making UniK-town a fantastic alternative to campus housing. This unit is fully furnished with a Murphy bed/sofa combo, an in-suite washer/dryer, stainless steel appliances, and a built-in dining space. Enjoy panoramic city views from the rooftop terrace, access to a communal lounge for events or study sessions, plus secure storage and bike facilities. A seamless investment opportunity in a vibrant urban setting! (id:46227)
Stilhavn Real Estate Services



