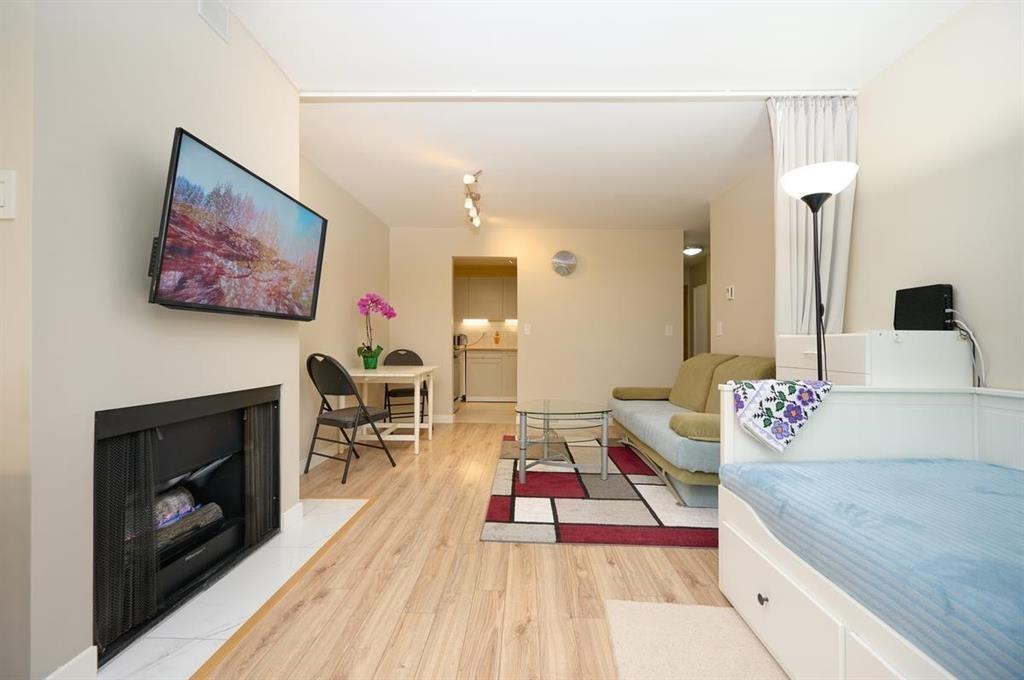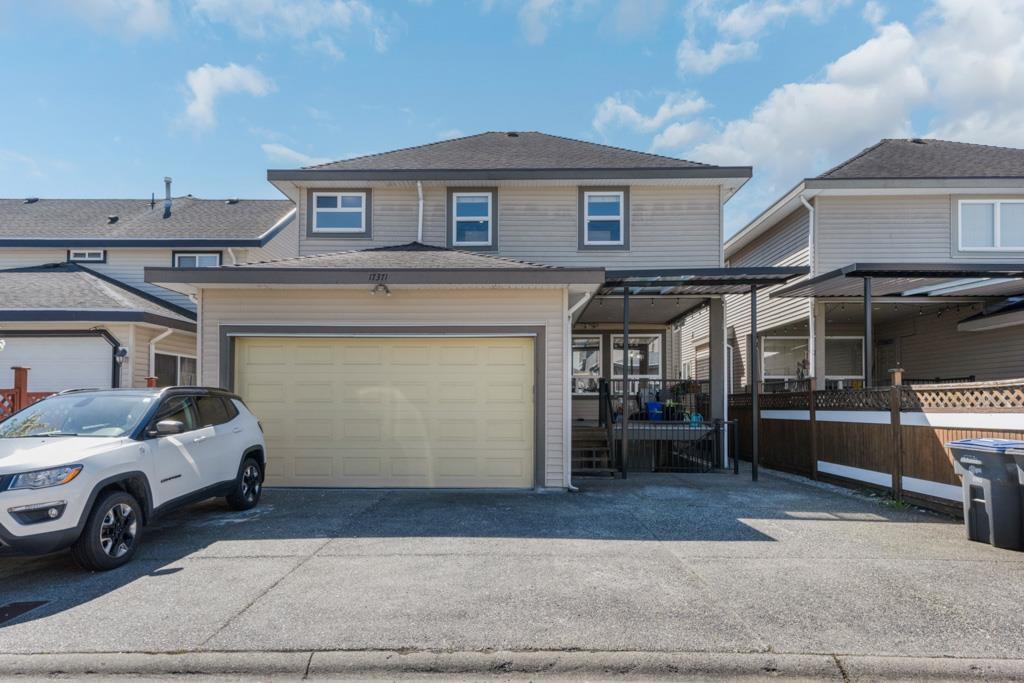101 13733 74 Avenue
Surrey, British Columbia
Bright and serene, this 2-bedroom, 2-bathroom renovated ground floor unit boasts your own private yard. With 848 sq ft of spacious living, the kitchen offers ample counter space, cabinetry, and storage. The living room and adjoining dining area can accommodate large furniture and features a cozy gas fireplace, with access to a generous outdoor seating area. Enjoy great amenities, including a fitness center, community garden, and party hall equipped with a full kitchen and pool table, plus plenty of visitor parking. Conveniently located within walking distance of the Newton bus exchange, wave pool, shopping superstore, and more. This rare ground floor unit won't last long-call now for your private viewing! (id:46227)
RE/MAX Blueprint Realty
117 13364 102 Avenue
Surrey, British Columbia
Fully renovated, Super convenient location and elegant renovated unit. WALK to the major amenities: SKYTRAIN, PARKS, Surrey Central MALL, Swimming POOL... Growing area surrounded new constructions and the complex has potential to be the next)). RENTALS allowed! The building has wide hallways , fresh carpet, painting, more Strata takes good care of the building. Gas is included to the maintenance fee: use fireplace and save on heating. Huge covered balcony faces a quiet street and trees. New tiles, new lighting, new flooring, new painting, taps, kitchen cabinets, STEEL APPLIANCES...It is pleasure to come. Hurry, it is a wonderful home! (id:46227)
Exp Realty Of Canada
311 15336 31 Avenue
Surrey, British Columbia
Licensed Daycare Center located in South Surrey with approximately 1500 SF strata unit for sale in affluent South Surrey. Rare opportunity to own an outstandingly reputable daycare, of which owners undertook extensive renovations to convert this well-located strata unit into a great place for kids! Ample parking available along the street in front of the building. Contact for more information. (id:46227)
Macdonald Realty (Delta)
17371 64 Avenue
Surrey, British Columbia
Great Neighbourhood, Close to everything with BONUS TWO Rental Suites. This 3 Storey home is complete with Open & Spacious Floorplan, Natural light with high ceiling and large windows off living room & cozy gas fireplace. Additional den on the main floor with full washroom can be used as bedroom or in many ways. Custom design Kitchen, Spice Kitchen & Radiant heat throughout the house. Option to add room on the upper level. This home includes two (2+2) unauthorized mortgage helpers with separate laundry and Back lane access. Steps to Future Cloverdale Sports & Ice Complex, park & groceries + quick access to Langley or Cloverdale! Schedule your private viewing today! >> ~~ Check Virtual Tour ~~ ~~ (id:46227)
Sutton Group-West Coast Realty (Surrey/120)
8900 Jim Bailey Road Unit# 172
Kelowna, British Columbia
IMMEDIATE POSSESSION AVAILABLE for one of the most popular floor plans at Deer Meadows Estates. This affordable Woodlark floor plan, is designed for singles, couples and students. From its thoughtfully designed interior to its stunning outdoor surroundings, this property invites you to indulge in the Okanagan’s charm and create a lifetime of memories. RV parking available, 2 pickle ball courts, steps from the Okanagan Rail Trail and just minutes from UBC Okanagan and the Kelowna International Airport. HIGHLIGHTS: WOODLARK: 2-Bed, 1-Bath Modern finish cabinets | 756 Sqft with Covered Patio • 3,160 sqft lot size • Comes with a garage • Built in privacy wall on front patio • 30 inch fridge included • 4 piece bathroom, 5 foot tub / shower combination • Large guest bedroom and master bedroom, featuring a patio door in the master • Maintenance / land use fee of $475 / month. SHORT TERM RENTALS PERMITTED. Schedule your appointment today! (id:46227)
RE/MAX Kelowna
230a Grants Lake Rd
Lake Cowichan, British Columbia
Private Duplex Backing Onto Open Land. This 1460 sq ft 3 bedroom, 2 bathroom duplex, configured back to front, is tucked away on a quiet panhandle close to town. Great floor plan with 3 good sized bedrooms and a 4 piece bathroom upstairs. Downstairs you will find a big and bright living/dining area, laundry room, 2 piece bathroom & kitchen with eating nook & sliding doors going out to the private fenced back yard. The yard backs onto an undeveloped natural habitat which is a haven for birds, geese & deer - natural wildlife watching at your doorstep. A single attached garage and convenient storage round out the features. Close to town, trails, lake & all amenities. (id:46227)
RE/MAX Island Properties
2201 13438 Central Avenue
Surrey, British Columbia
Welcome to Prime on the Plaza, a super convenient location in the centre of all! Resided right next to SFU Surrey Campus, and just a short walk to bus loop, Surrey Central Skytrain Station, Central City Mall, Library, KPU, and the future UBC campus. This SOUTH facing unit has a BEAUTIFUL VIEW of mountains, water and city. The MICRO-TWO-BEDROOM layout makes it flexible to fit your need for 1 OR MORE OCCUPANTS. Amenities includes 24x7 Concierge service, 2nd floor 2 dining rooms, 3rd floor gym/sauna/steam room, 4th floor private offices & soundproof music rooms, 5th floor garden, roof top garden and patio. 1 storage locker included. Unit in pristine condition! Move in ready! Open house: Saturday & Sunday 2-4pm (id:46227)
Pacific Evergreen Realty Ltd.
10659 127a Street
Surrey, British Columbia
Your Dream MODERN MASTERPIECE with Partial Mountain Views close to CITY CENTRE! Spacious open concept layout features 11 beds, and 9 baths w/high quality finishing. Impress your guests in the MASSIVE entry leading to Gorgeous living & dining room, plus beautiful Family room, EXPANSIVE kitchen w/ Island & HUGE SPICE Kitchen with a pantry. High End appliances.10 Feet ceiling on the main floor, with Laminate floor finish. Radiant Heat, AC, Built in Vacuum, Double Garage, HUGE Sundeck for all sorts of family events. Upstairs offers 5 ROOMS all with walk-in closet & ensuite plus Media Room for your entertainment for family fun. Main level features a 2 Bedroom with On-suite, 2 suites (2+2). DESIGNED FOR LUXURY LIVING! DON'T MISS OUT ON THE OPPORTUNITY TO OWN YOUR DREAM HOME!!! (id:46227)
Century 21 Coastal Realty Ltd.
747 Patterson Avenue Unit# 2
Kelowna, British Columbia
Experience luxury townhome living in Kelowna South! This 3-bedroom, 2.5-bath residence combines refined interiors with seamless outdoor spaces, including a fenced yard with pet-friendly artificial grass and a spacious 375 sq. ft. rooftop patio featuring rimless glass railings, gas, and electrical hookups, ideal for gatherings. Located steps from Okanagan Lake, Downtown Kelowna, and South Pandosy, it offers both urban convenience and scenic beauty. Inside, the professionally designed interior exudes sophistication. The open-concept kitchen boasts a high-end KitchenAid appliance package, a Kohler sink with a lifetime warranty, quartz countertops/backsplash, a gas stove, and a waterfall-edge island. Main floor includes a powder room with a stone sink and backlit mirror. The primary suite features a walkthrough closet and a luxurious 4-piece ensuite with dual sinks, Riobel faucets(lifetime warranty), and a spacious tiled shower. Designed for flexibility, there’s a versatile flex space under the stairs, while the stairwell is upgraded with sleek glass features and optional lighting. Additional premium details like LED lighting, an electric fireplace, and a TV mounting box add both convenience and style. Additional highlights include an detached single-car garage roughed in for EV charging, making this townhome as functional as it is luxurious. Embrace the pinnacle of style, convenience, and comfort in one of Kelowna’s most desirable locations – book your private viewing today! (id:46227)
Exp Realty (Kelowna)
14840 66a Avenue
Surrey, British Columbia
Introducing this stunning newly renovated custom-built family home, boasting over 6200 sqft of living space on a 8425 sqft lot. This property features a large driveway, sundeck, and backyard, perfect for family gatherings. With 8 generously sized bedrooms and 7 full bathrooms + 2 half baths, this home offers ample room for a growing family. The top floor includes 4 large bedrooms, each with ensuites. The main floor impresses with high ceilings in the foyer, living, and dining areas, along with an office, a large kitchen/spice kitchen, and a master bedroom complete with an ensuite. The basement is an entertainer's dream, featuring a rec room with a wet bar and a media room equipped with a built-in projector and surround sound. Additionally, this home includes 2 rental suites (2bed/1bed). (id:46227)
Sutton Group-Alliance R.e.s.
201 2427 Amherst Ave
Sidney, British Columbia
Spotless one bedroom condo in one of Sidney's best neighbourhoods. Centrally located this building is only blocks from the Oceania a quiet residential area. Everything is finished in a neutral modern colour scheme. In line living room and dining room with access to a galley style kitchen. Private deck looking over the front lawn. A lovely spot to relax on a sunny day! The building was remediated in 2008 with cement fibre siding, new windows, doors & handrails. 1 parking space included and a second rented from the Strata. The laundry is right across the hall. One block from Robert's Bay & within walking distance to the town of Sidney. This is the definition of Sidney by the Sea living without the high price tag! Unit is vacant and available for immediate occupancy. (id:46227)
Dfh Real Estate - Sidney
33020 Cameron Avenue
Mission, British Columbia
Welcome to your dream retreat! This stunning renovated 5-bedroom, 3-bathroom home is set on an expansive 2.74-acre lot, offering a perfect blend of luxury and tranquility. Renovated from top to bottom with no expense spared. The gourmet kitchen boasts top-of-the-line appliances, sleek countertops, and ample cabinetry. Relax in the spacious living area or retreat to the luxurious primary suite with a spa-like ensuite. 3 bedrooms up, 2 bedrooms down including a second kitchen for a suite. Enjoy outdoor living on the sprawling property with endless possibilities for your own hobby farm, gardening, recreation, or simply soaking in the serene surroundings. Fully fenced yard with 40x40 shop and 200amp service. Too many features to mention. This is the one you have been waiting for. Call today! (id:46227)
Homelife Advantage Realty (Central Valley) Ltd.













