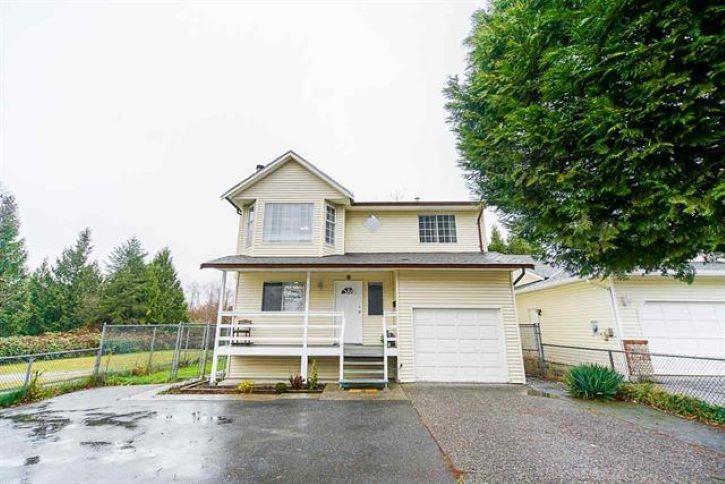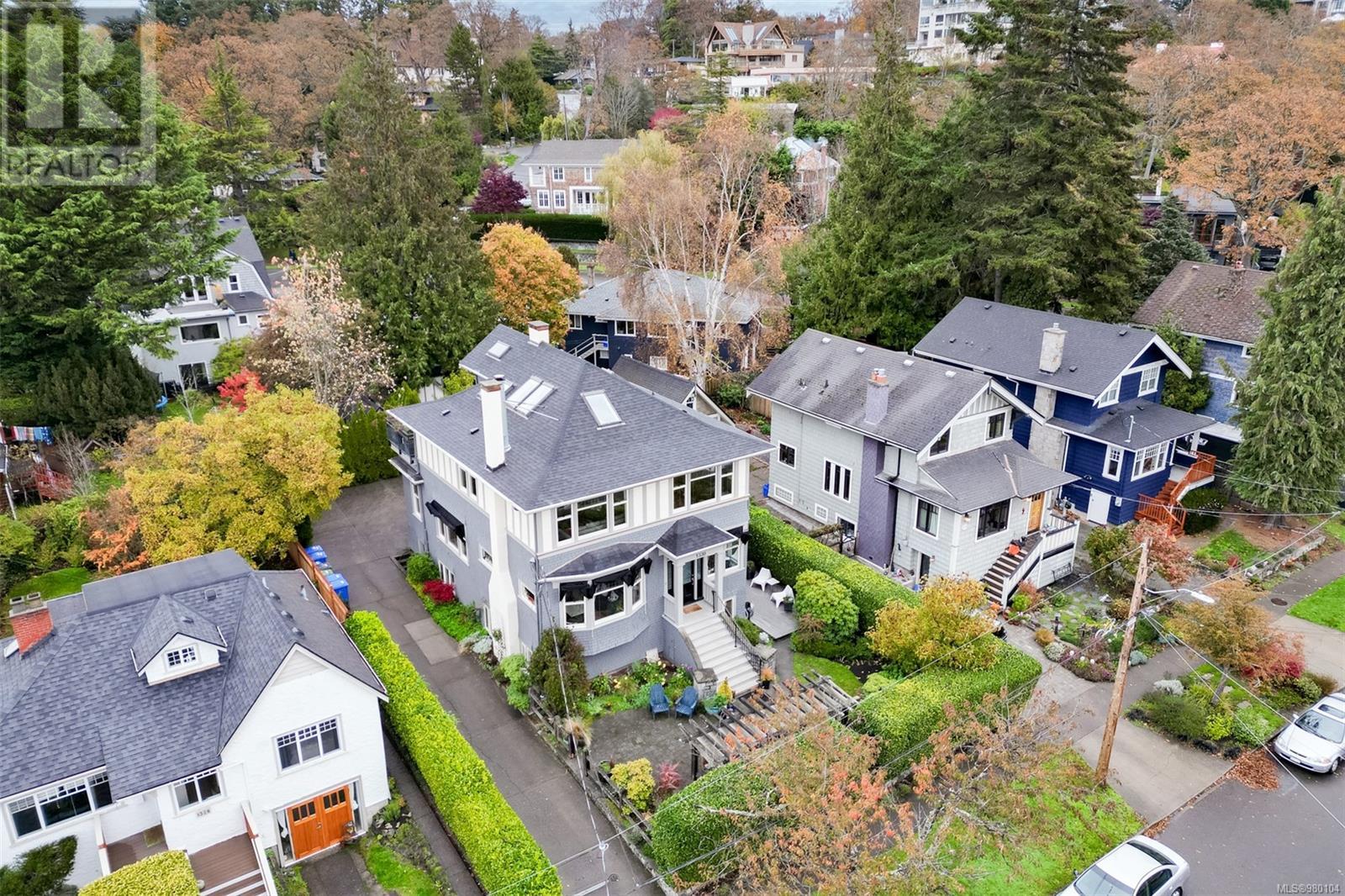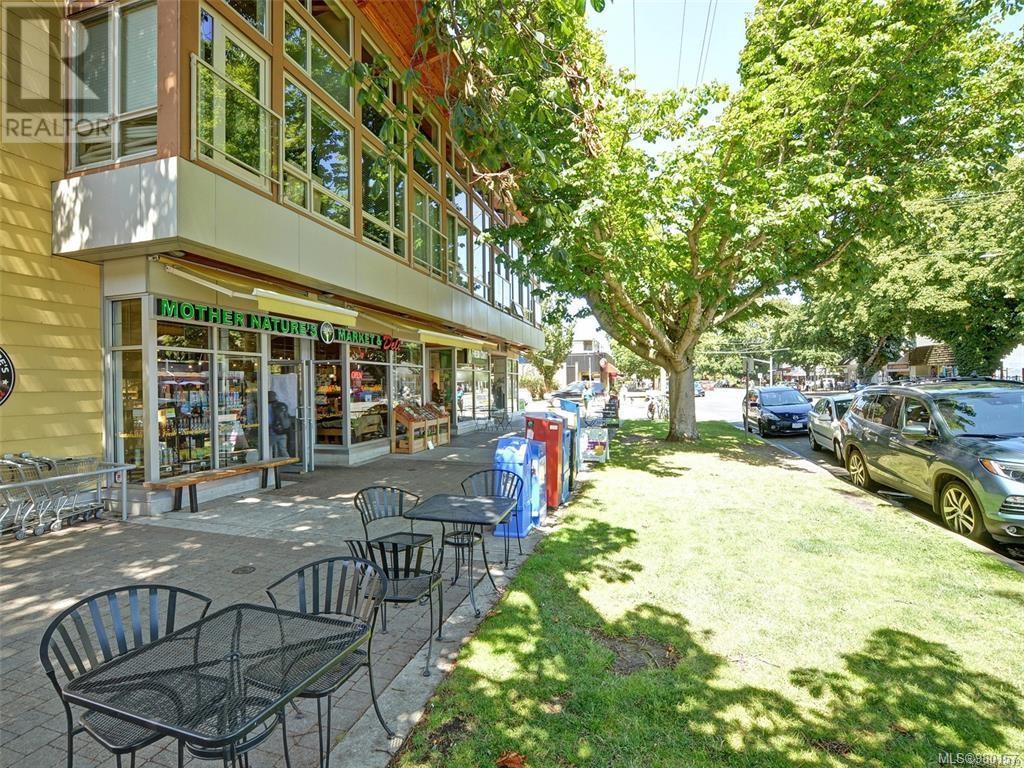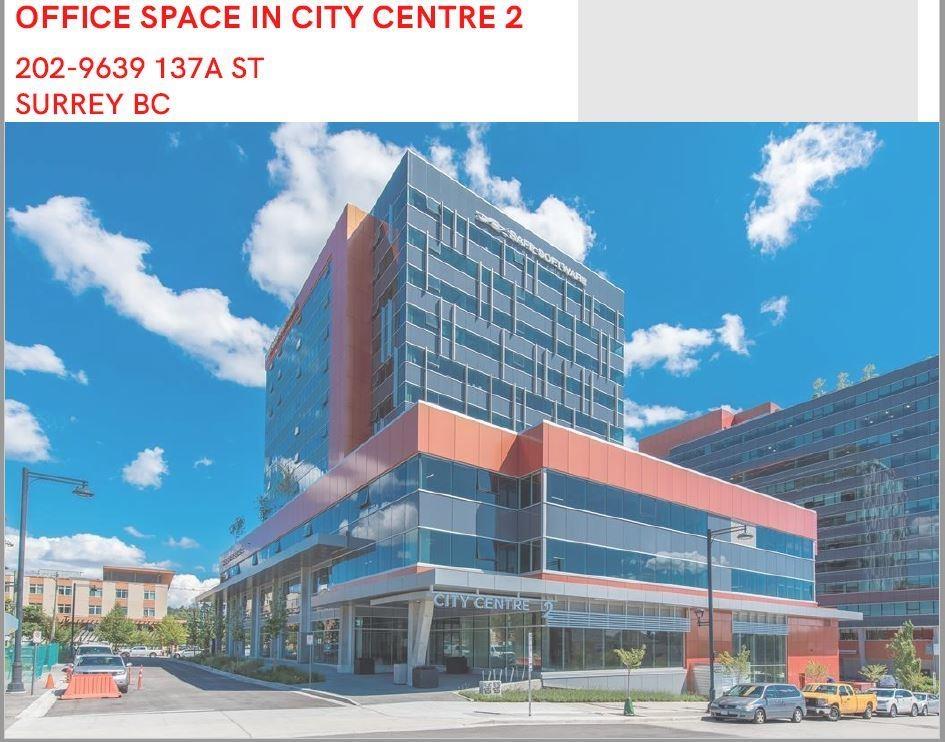5b 4330 Giscome Road
Prince George, British Columbia
This approximately 7260 sqft warehouse space is located in Prince George's newest industrial park. It has a 16'x16' overhead door, 17 foot ceilings, and a loading dock. Z16 (Blackburn Commercial) zoning for this property. Located on the north east Corner of Prince George International Airport, YXS, the secured, fenced property is located within City of Prince George boundaries. It is 5 minutes from downtown Prince George, east on Highway 16. (id:46227)
RE/MAX Core Realty
4653 W 16 Highway
Prince George, British Columbia
This is a fantastic opportunity to secure a lease on Northern BC's busiest corridor, Highway 16 West. Highway exposure and easy access. This was once a very successful grocery/convenience store, with 4,250 sq ft available. Lots of parking. Neighbors are a hair dresser and a daycare. This would be the perfect location for another grocery store with a thriving neighborhood behind it and the constant flow of traffic in both directions. New flooring throughout. Some built in coolers already exist. (id:46227)
Royal LePage Aspire Realty
8512 88 Street
Fort St. John, British Columbia
* PREC - Personal Real Estate Corporation. Loads of potential with this 4-, possibly 5-bedroom, 2-bathroom home with many updates to include updated windows, updated kitchen, updated bathrooms, updated flooring, and a huge fully finished shop/garage in the back with alley access! This home would be ideal to finish a suite in the basement with its separate entry & ample parking. The yard is fully fenced, with a driveway at the front and alley access to the garage in the back. Plenty of room for all your vehicles, RV's, Toys , etc. With a little TLC this home could be the DIAMOND in the rough that you've been looking for! (id:46227)
RE/MAX Action Realty Inc
8311-8313 97 Avenue
Fort St. John, British Columbia
* PREC - Personal Real Estate Corporation. Investor Alert: Dual opportunity with these side-by-side 1/2 Duplexes! Don't miss this unique investment opportunity - these two half-duplexes are being sold together! Rent out both units, or live in one and generate income from the other. Property Highlights: 8311 features an open-concept main floor and 3 spacious bedrooms upstairs, providing ample living space; 8313 offers versatility with 2 bedrooms on the main floor and 2 additional bedrooms downstairs, perfect for families or tenants needing extra space. Located just a few blocks from both elementary and high schools, this property is ideally situated for families, tenants, or anyone seeking a prime rental property with built-in demand. Don't miss out on this purchase opportunity! (id:46227)
Century 21 Energy Realty
141 Vermont Dr
Campbell River, British Columbia
This charming Willow Point rancher—a three-bedroom, two-bathroom home just a short walk to the ocean and a nearby playground—is vacant, and ready for quick possession, making it perfect for new homeowners or as a turn-key rental. This home feels bright and inviting with an open layout, high ceilings, graceful curves, and clear sightlines from the living area to the kitchen. There are also nice details like pot lights on dimmers which add charm. The kitchen features 2 good-sized corner windows that fill the space with natural light, plus a convenient pantry closet and access to the outside patio. The primary bedroom includes a walk-in closet and a private ensuite. The heated, insulated crawlspace ensures warmth throughout winter while adding valuable storage space. Enjoy a level backyard, RV parking, a double-wide driveway, and a double-car garage—all ideal for the island lifestyle. Set in a quiet, desirable area, this home is packed with value! (id:46227)
Exp Realty
642 Yates St
Victoria, British Columbia
A nice and clean Cuban restaurant in Victoria downtown. A great location with an affordable rent of $3,180/month. Approx. 1,200 sq. The seller set up a bar in front side of the entrance, but hasn't utilized it yet. It has a lot of potential to grow. Bonus: An approx. 1200 sq. of storage in basement. Please contact the listing agent or your agent to view it. Please don't approach the seller or staff. (id:46227)
Pemberton Holmes Ltd.
32 13636 81 A Avenue
Surrey, British Columbia
This Kingslanding Complex by Dawson and Sawyer is nestled in a desirable Bear Creek Area. This modern and detail oriented townhouse offers a very detailed & functional floor plan. 4 bedrooms and 4 bathroom makes it exciting for family to enjoy the COZY home. Stainless steel kitchen appliances and quartz island countertop, upgraded washer and dryer, 9 feet ceiling, powder room on main floor. Close to all essentials-school, shopping, park and public transit. 5 minutes drive to Surrey central and transit is less than one minute by walk. Looks like NEW UNIT...This unit shows 10 out 10...Book your showings today. (id:46227)
Real Broker
20703 51b Avenue
Langley, British Columbia
Perfect Home for First time buyers! This beautiful Fully Renovated 5 Bedrooms and 5 bathrooms house located in the heart of Langley. Upstairs Master Bedroom with ensuite 1/2 washroom, 2 other bedrooms and one full washroom, Big size kitchen, good size Living room with dining area. Fully finished above ground 2 bedrooms basement with 1 & 1/2 washroom. Its a great family home. Air Conditioning System with Unit. New Kitchen appliances Upstairs and in the basement, nice and big fenced back yard for kids to play. Nice Patio upstairs and covered Patio downstairs. Walking distance to Blacklock Elementary Fine Arts school, Al Anderson Memorial Pool and Nicomekl Park & Trail and Golf course. (id:46227)
Royal LePage Global Force Realty
1330 Minto St
Victoria, British Columbia
Minto House: a beautiful, turn of the century character home, professionally converted into a legal quadplex in 1989. A substantial reno in 2011 updated the building with a perfect blend of beautiful, traditional features and modern convenience. The owner's suite will impress, with its high-end finishings, hardwood floors, heated tiling, custom cabinetry, and high-end appliances. The two main floor suites both boast in-suite laundry, stained glass, 10 foot coffered ceilings, electric fire places, custom cabinetry, and ample natural light. There are two more private, one bedroom garden suites that are bright and airy with eight foot ceilings, granite countertops, and stainless steel appliances. Minto House is serviced with new perimeter drains, 2019 roof, gutters, facia boards, 400amps, 5 meters, ev charger, hot water on-demand with a lifetime, stainless steel holding tank, and many more updates. Centrally located in quintessential Fairfield west with four off-street parking spots, this property will always attract the best tenants. Contact your realtor today to get the full info package! (id:46227)
Engel & Volkers Vancouver Island
1702 1588 Johnston Road
White Rock, British Columbia
SOLEIL @ White Rock By Award-winning Cicozzi located right across Semiahmoo Shopping Centre; BRAND NEW Air Conditioned 9ft6 ceiling CORNER 3 bed 2 Bath (Or 2 Bed & DEN) Excellent layout w/ 2 Covered Balconies. High End finishing, BOSCH 800 Series Stainless Steel appliance package (fridge, gas cooktop, oven, Microwave & hoodfan), Quartz countertops & backsplash, Soft-close cabinetry, Hardwood flooring & Roller blinds. Amenities: Building Concierge, Club house on the 2nd Floor provides outdoor patio, outdoor Hot tub, large fitness room, yoga studio, Steam & Sauna. Steps to Local stores such as Sungiven Grocery, all major banks, and over 75 stores across the Semiahmoo mall w/ dining & entertainment. TALLEST Building in White Rock. 2-5-10 New Home Warranty. Please CALL now as this Wont Last. (id:46227)
Team 3000 Realty Ltd.
702 16433 Watson Drive
Surrey, British Columbia
Built by Anthem! This beautiful Fleetwood Rise West Townhome unit is located in the heart of Surrey. This 1,498 sqft townhome features 3 bedrooms + den and 3 bathrooms. The large entry foyer and side-by-side garage allows for ease of use, with laundry located upstairs. Open concept main floor with the convenient main floor powder room, gourmet kitchen with pantries, dual vanity ensuite and generous decks are a few of the special features at Fleetwood Rise. Walking distance to shopping, banking, community center, pharmacy and restaurants, close to Fleetwood Secondary, Walnut Road Elementary, step to William Watson Elementary, and future skytrain station. Great opportunity for both investment and home occupying. Open House 2-4pm Sat & Sunday Nov 9 & 10. (id:46227)
Grand Central Realty
1409 13685 102 Avenue
Surrey, British Columbia
Welcome to Georgetown One by Anthem! This stunning Studio condo offers a bright, west-facing layout with a spacious balcony to enjoy beautiful sunset. The unit includes a Queen-sized Murphy bed frame, maximizing your living space, and comes with a convenient locker. Located in Surrey City Centre, this home is steps away from Surrey Central SkyTrain Station, SFU and KPU campuses, and the future UBC campus. Georgetown One boasts exceptional amenities, including a fitness center, outdoor theatre, co-working spaces, a dog run, and more. Whether for self-use or investment, this is the perfect opportunity for modern city living in a vibrant neighborhood. Don't miss out! (id:46227)
Sutton Group - 1st West Realty
567 Windthrop Rd
Colwood, British Columbia
DEVELOPMENT OPPORTUNITY: Discover 3.90 acres of prime development land. The property finds itself within the Neighbourhood Hillside & Shoreline Land Use Designation, a strategic zoning that paves the way for increased density and Low-Rise buildings, up to 6 storeys. The Floor Space Ratio (FSR) is set at an advantageous 1.2:1, inviting imaginative possibilities for development. The property presents a promising opportunity for developers. Adjacent to Havenwood Park and multi-family zoned properties. It stands as a prime example of the region's potential for higher density development, growth, and prosperity. The options for redevelopment are vast, making it an attractive investment in a thriving community. This expansive parcel currently includes a 3-bedroom home, a workshop, and various outbuildings for potential rental revenue. (id:46227)
RE/MAX Camosun
104-106 240 Cook St
Victoria, British Columbia
One-of-a-kind retail space on a highly visible corner in Cook Street Village, Victoria, BC. Located in the heart of Cook street Village, and home to an exceptional range of retailers and services including Poke Fresh, Bubby Rose’s Bakery, Jiro Sushi, The Beagle Pub, Cook Street Liquor Store, Pharmasave and many others. Various options from 859 - 3,346 sq. ft. of prime retail space with terrific street frontage in addition to rear lane access, receiving bay with overhead door, 2 shared, accessible washrooms, HVAC, extensive glazing, multiple entrances and ample signage opportunities. There is ample surface and underground parking for customers and staff. CD-7/CR-3M Commercial Residential Apartment Modified zoning allows for a variety of uses including offices, professional business, retail stores, restaurants, bakeries, high tech. An opportunity such as this rarely presents in such a prime location. (id:46227)
Newport Realty Ltd.
11 2350 165 Street
Surrey, British Columbia
Welcome to The Loop by award-winning Gramercy Developments, located in the heart of South Surrey's prestigious Grandview Heights. This 4 Bed, 3 Bath corner residence combines modern luxury with timeless design. Crafted for refined living, this home features central A/C, herringbone flooring, hot water on demand, a cozy fireplace with custom accent walls, and an oversized quartz island with a built-in wine rack-perfect for entertaining. The Loop features scenic trails and exclusive amenities, including "The Hideaway" clubhouse and "The Locker" fitness center. Only a short walk to Edgewood Elementary, Grandview Secondary, and the vibrant shops at Morgan Crossing. This community perfectly blends convenience, lifestyle, and luxury. Don't miss your chance to make this stunning home yours! (id:46227)
RE/MAX 2000 Realty
11 16260 23a Avenue
Surrey, British Columbia
THE MORGAN - A classic Georgian-style townhome developed by the prestigious Mosaic, situated in the heart of Morgan Crossing in South Surrey. This bright conner unit features an open-concept living space with 10ft ceilings on the main floor. The gourmet kitchen boasts S/S appliances, white shaker cabinets, quartz counters & a large island. The spacious and sunny balcony is perfect for relaxation or entertaining friends. 2 bdrms and 2 baths upstairs; A den (or used as the 3rd bdrm), powder room & laundry on the first floor. Renovated in 2022 with new paint, screens & laminate flooring. Garage and parking pad fit 2 cars. Steps away from Morgan Crossing, Grandview Corners, Aquatic Centre, parks, schools and much more. Open House Sat Nov 9th 1-3pm Sun Nov 10th 2-4 pm (id:46227)
RE/MAX Crest Realty
10128 Mckinnon Crescent
Langley, British Columbia
In a private enclave of Fort Langley, a gated drive veils a 6,651 sq/ft modern farmhouse on 4.97 acres of natural beauty. Built in 2020, this six-bedroom home is crafted to endure, offering open living spaces ideal for both family life and entertaining, with a spacious kitchen, wet bar, and large basement with tall ceilings. The master suite is a retreat of its own, featuring a gas fireplace, spa-inspired ensuite with an automated shower and standalone tub, custom oak cabinetry and views east over a quiet ravine. Elegant finishes include oak hardwood floors, Fulgor appliances, and custom shaker-style cabinetry with white oak accents. Seamlessly integrated, the large covered patio with a gas fireplace is perfect for summer gatherings, connecting indoor comfort with the natural surroundings. (id:46227)
Royal LePage Ben Gauer & Assoc
202 9639 137a Street
Surrey, British Columbia
LOW INITIAL RATE. IMPROVEMENT ALLOWANCE AVAILABLE FOR THE RIGHT TENANTS. Here is your opportunity to operate your business out of the new and thriving City Centre. This 2088 sqft office space is in base building condition ready to be tailored to your requirements. Plenty of windows and a fixed outlook, very easy access to the suite and washroom facilities just outside the entryway are great for your employees convenience. Additionally the building features 6 elevators, GYM and SHOWER facilities, abundant parking underbuilding (ask about assigned spots). Plenty of amenities/food services nearby. HVAC provided (ready for dist.) by separate heat pumps. 8 MINUTE WALK TO THE SKYTRAIN to help you attract and retain todays employees. (id:46227)
Sutton Group-West Coast Realty
1010 Lakecrest Court
Kelowna, British Columbia
Discover unparalleled luxury and craftsmanship in this stunning property, offering breathtaking views of the lake, city and mountains. This 5 bed + den, 3.5 bath home is comfortable, practical, and sophisticated. Every detail has been thoughtfully designed, from the Control4 smart home technology that seamlessly manages audio and lighting to the exquisite finishes and built-ins throughout. The main level boasts 12' ceilings and an open-concept layout perfect for entertaining. The custom kitchen is a chef's dream, featuring a large island, high-end appliances, and a butler’s pantry. The upper level primary suite is a true retreat, with double doors, a spacious walk-in closet, and a spa-inspired ensuite with a freestanding tub. The upper level has two additional bedrooms and a large laundry room making it an ideal layout for families. The lower level invites relaxation and fun with a cozy TV room, a wet bar with a pass-through window, and direct access to the pool and hot tub. Two more bedrooms and a full bathroom on the lower level ensure privacy for guests and direct access from the pool deck. The oversized 4-car heated garage, complete with epoxy flooring, adds practicality to this luxurious home. Outside, enjoy a fully landscaped lot with ambient lighting and a tranquil stone water feature, creating a peaceful escape. Located in the catchment of the city's top-rated schools and close to hiking trails and Mission Village's new amenities, this home has it all! (id:46227)
Royal LePage Kelowna
3700 Sunnybrae Canoe Point Road
Tappen, British Columbia
3700 Sunnybrae Canoe Point Road – where waterfront living comes to life in a modern, custom-built, one-of-a-kind Shuswap Lakeshore home. With lake views from every room, you’re greeted by breathtaking scenery the moment you walk in the door. This unique 3-bedroom + office, 3-bathroom home offers an open-plan kitchen and dining experience with panoramic views of the lake, Mount Ida, and the distant city views of Salmon Arm. This home is engineered to be as close to the water as possible, letting you immerse yourself in feeling like a part of lake life. Custom aluminum walkway leads down to the dock, offering ample space for your boat. You can Pick up guests from the pier in Salmon Arm and arrive in style, or only a 15-minute drive by car. Deluxe home theatre room is also pre-plumbed for a future bar area. The double garage provides plenty of space for toys and is ready for a gas heater. The luxury outdoor/indoor gas fireplace allows that indoor outdoor living concept. The master ensuite is a true retreat, featuring the U by Moen, plus a soaker tub set against a rock wall. Possibly the best view of all is the one you wake up to in the main bedroom, with Mount Ida perfectly framed as the backdrop to the lake. Plans for a detached shop are available, and there is ample parking space. Set on 1.8 acres, mostly shoreline, this property offers exceptional privacy. This is a year round haven for enjoying the Lake Life culture. Check out the property map, 3D tour, and video. (id:46227)
Fair Realty (Sorrento)
101 4009 Rainbow Hill Lane
Saanich, British Columbia
We are delighted to present the original show suite for the Lyra Residences- 4009 Rainbow Hill. The two bedroom, two bathroom southeast corner suite is the grandest of the floor plans- 1225 sq.ft. plus the exceptional balcony, 55 ft in length. A gardener's delight. Not a ground floor -while situated on the main level the suite and balcony sit above the ground level and look out over the Garry Oak woods, trail and grasslands creating a townhome feel. Enjoy the private setting and sunrises through full height windows [with pull down light blinds] in every room. What an idyllic setting for an urban condo. Suite access is through a private door off the front lobby for quiet privacy. Bonus double size locker is in the locked storage steps away from the suite. The suite has all the modern esthetic appeal expected of a Lyra show suite- quality finishing throughout-oak engineered flooring, recessed lighting, gourmet kitchen, quality appliances and so much more. A special condo home indeed. (id:46227)
Dfh Real Estate Ltd.
1272 3rd Avenue
Valemount, British Columbia
Here is the perfect family starter property with the cutest curb appeal. The minute you walk into the home you feel like you've stepped into your cozy cabin miles away from town, but really you are located on a quiet, family friendly street just a few blocks away from the downtown shops. Everything you need is on the main floor for convenient living. Downstairs you will find it completely dry walled, ready for your visions to complete the interior design. Front deck boasts gorgeous local mountain views and is the ideal setting for outdoor relaxation. The backyard is fenced and has a detached workshop for your handyman needs and has back alley access. This package really has it all and the best thing is that it is priced to sell! (id:46227)
Royal LePage Aspire Realty
5485 Tatton Station Road
100 Mile House, British Columbia
Perfectly suited for first-time home buyers or those seeking a cozy retirement home, this newly updated residence offers everything you need for comfortable living. Nestled on a generous fenced 0.5-acre lot. As you step inside, you'll find a warm and inviting atmosphere in this 3-bdrm, 2-bath home. The layout is both functional and charming, ideal for family living or entertaining guests. Enjoy year-round comfort with a modern furnace and air conditioning system, ensuring you stay at the right temperature in every season. Step outside to discover beautifully established gardens, accompanied by a toolshed & shop that awaits your creative ideas. Just minutes from town, this property offers peaceful country living & convenient access to amenities. Don't miss out on this one!! (id:46227)
RE/MAX 100
109 1720 Dufferin Cres
Nanaimo, British Columbia
Welcome to this three-bedroom corner unit at The Village at Summerhill. This home is centrally located and close to all amenities. The main floor features a modern kitchen with upgraded quartz countertops and stainless steel appliances. The open living space boasts a 9-foot ceiling and includes a convenient powder room. Large windows allow for plenty of natural light and provide a view of Mt. Benson. Upstairs, you’ll find a spacious primary bedroom complete with a walk-in closet and a three-piece ensuite. There are also two additional bedrooms, a four-piece bathroom, and a laundry room. Ample storage is available on both levels. This unit offers a private front and backyard, and two parking spaces are available. Please note that all data and measurements are approximate and should be verified if deemed important. (id:46227)
Exp Realty























