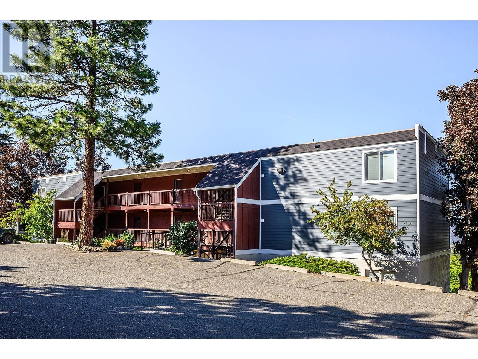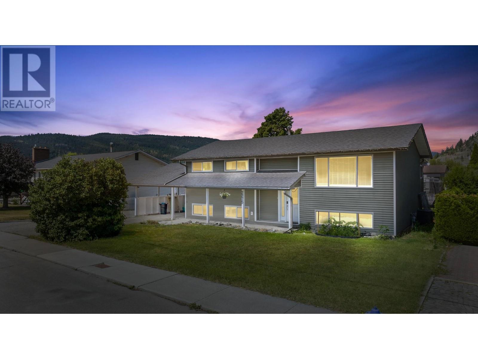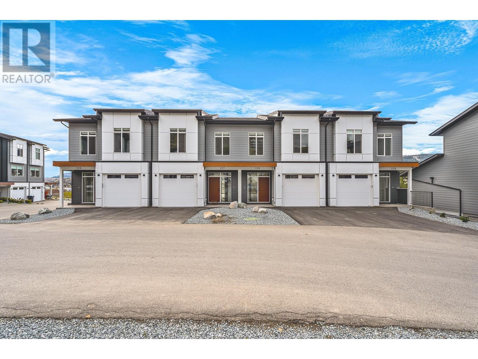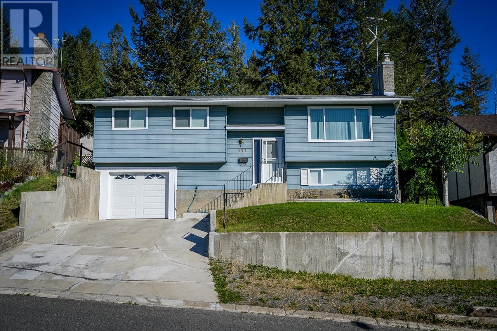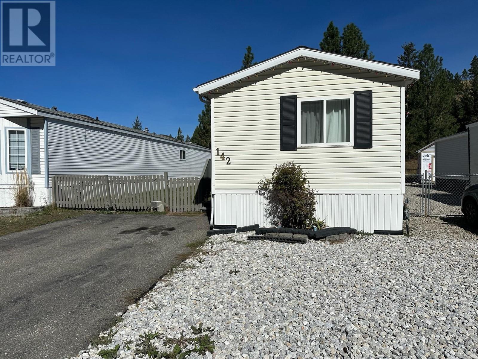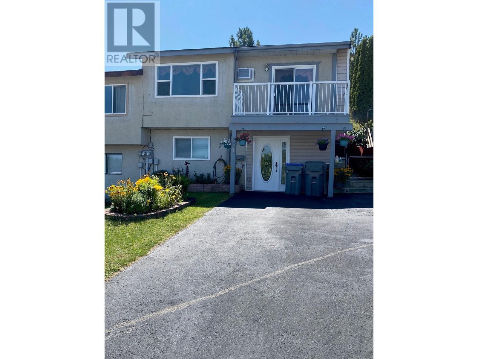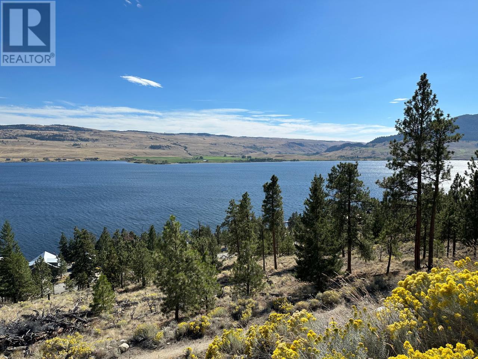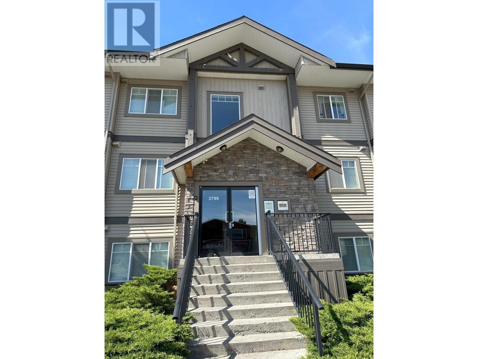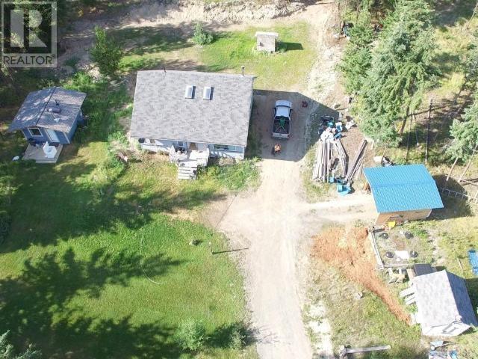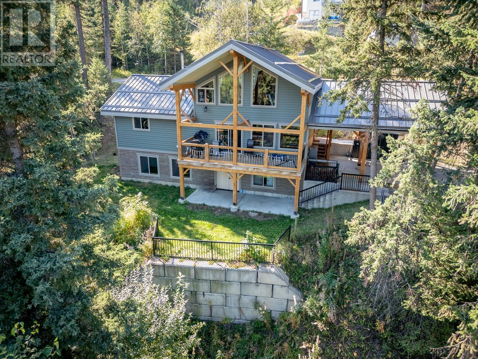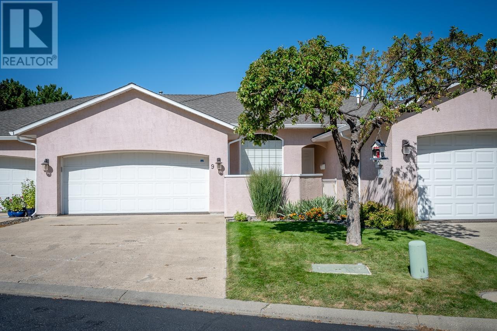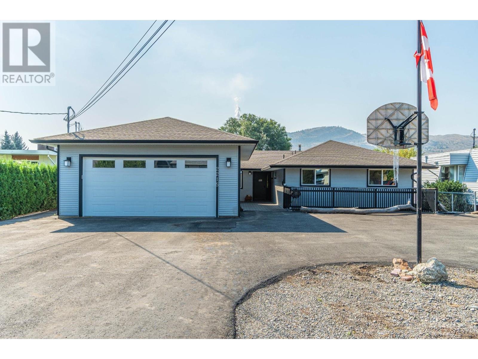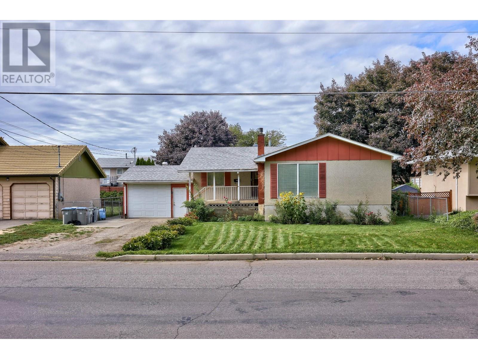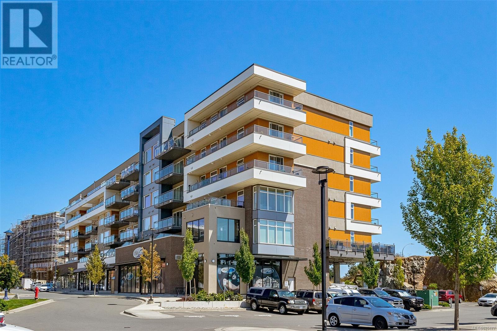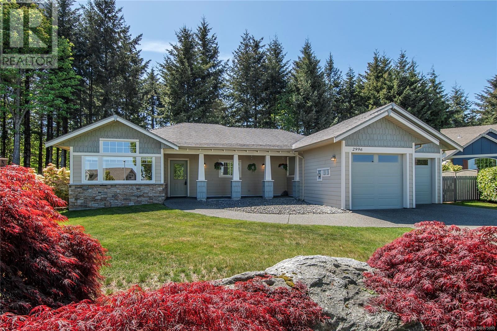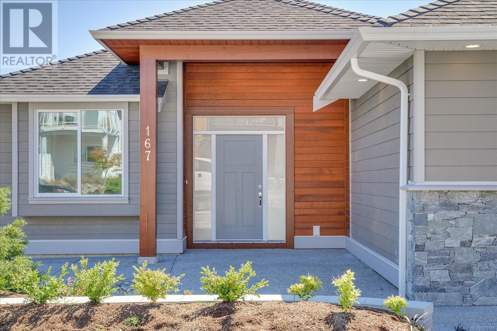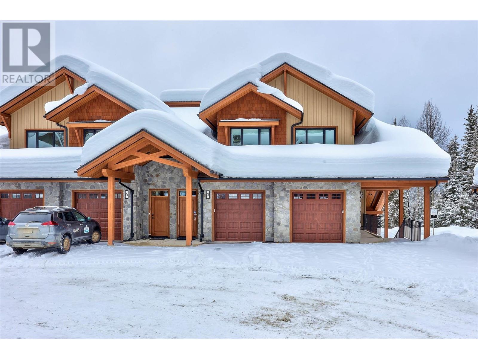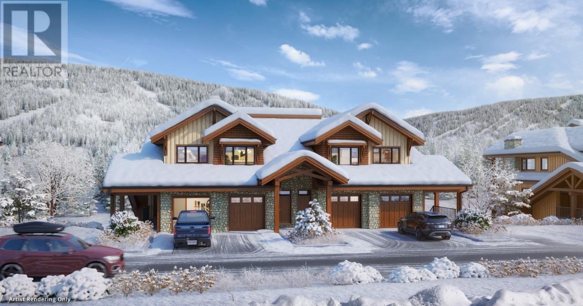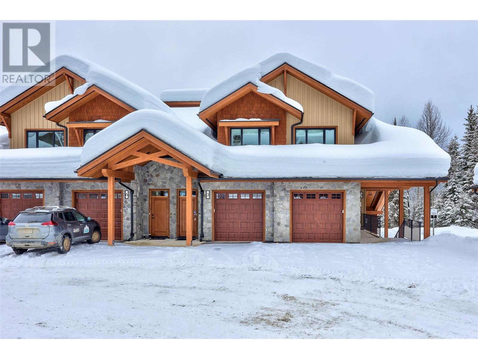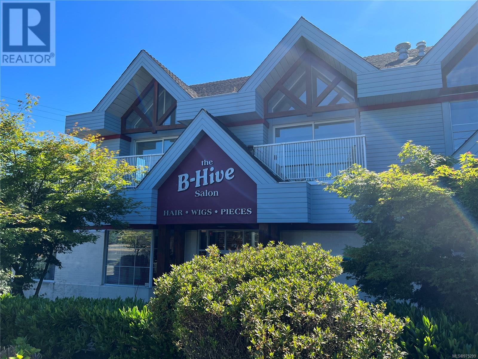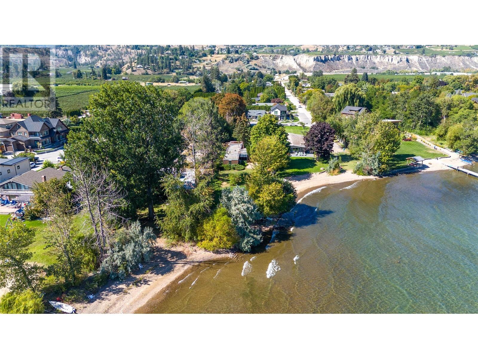1810 Summit Drive Unit# 58
Kamloops, British Columbia
Charming and fully renovated 2-bedroom, 1-bathroom home in the desirable Sahali neighborhood! Ideal for first-time buyers or savvy investors, this home boasts stunning city views. The modern white kitchen features stainless steel appliances and ample counter space. Enjoy the sleek laminate flooring and fresh paint throughout. The contemporary 4-piece bathroom and convenient in-suite laundry add to the home's appeal. Vacant possession available mid October. Additional features include sound barrier walls, grassy outdoor space just steps away & close of transit. Book your showing today! (id:46227)
RE/MAX Real Estate (Kamloops)
3465 Cessford Rd
Courtenay, British Columbia
A RARE OPPORTUNITY!! Welcome to this meticulously maintained, cute-as-a-button rancher, nestled at the end of a beautiful winding driveway. The current owner has cherished this property since 1984, and it has never before been on the market. This is your chance to embrace tranquil country living while being surrounded by expansive farms, ALR land, hobby farms, wineries, and miles of scenic trails. Sit on your veranda & gaze up at the sky on those starry nights or enjoy the serenity of your own untouched back woods, a blank canvas for your creative ideas, and wildlife including deer, owls, eagles, and hawks to name a few. Bonus features include a large, dry crawlspace, a heated shed, and ample space for toys and exploration. Experience the perfect blend of peaceful country living with the convenience of nearby town amenities. Plus, enjoy quick access to favourite swimming holes, the Cumberland bike trails just 15 minutes away, and Mt. Washington Resort for year-round activities! (id:46227)
Exp Realty
2275 Chapman Street
Merritt, British Columbia
Move-in ready 4-bedroom, 2-bath family home in a prime location with impressive main floor updates. Enjoy a newer kitchen with pull-out cabinets, top-notch appliances, and under-counter lighting. The updated main bath is adjacent to an extra-large master bedroom and a second bedroom. The basement features two more bedrooms, a spacious family/rec room, a second full bath, a laundry/workshop room, and cold storage. It can be easily converted into a potential in-law suite with a separate entrance. The home has central air conditioning and numerous updates, including windows, roof, furnace, hot water tank, baseboards, flooring, insulation, and a sliding door leading to a cozy enclosed sunroom. The landscaped, fenced backyard includes a full sun deck, raised vegetable and flower gardens, and a large 18x14 detached workshop. Ample parking is available with a large attached 2-car carport and RV parking space. (id:46227)
Exp Realty (Kamloops)
127 River Gate Drive
Kamloops, British Columbia
New phase new floor plan! Level entry, 2 storey with a daylight walk out basement and suspended slab. Sun Rivers' newest townhome development! This unit is one of the best units River Gate has to offer with commanding river/downtown views and lots of sq ft. The main floor offers an entertainers floor plan with an open kitchen/living and dining room with access to the deck to enjoy the sunsets. The upper floor has two large bedrooms with a full bathroom and a spacious Primary suite with a large walk-in closet and a five-piece ensuite bathroom. The basement has a large open rec room, full bathroom, and full suspended slab under the garage that would make the perfect media room! These gorgeous homes come fully finished with AC and window coverings. Appliances not included. Book your showing with the LB today!! (id:46227)
Exp Realty (Kamloops)
272 Alder Drive
Logan Lake, British Columbia
Situated in a quiet neighborhood of picturesque Logan Lake, this home features 3 bedrooms plus a den and 3 bathrooms. It boasts a spacious back deck ideal for BBQs and ample space for children to play. The main floor includes new laminate flooring, a dining room fan, updated kitchen lighting, switches and outlets. The living room is enhanced by an original wood fireplace and flows seamlessly into the dining room and kitchen. The primary bedroom offers a convenient 2-piece ensuite, with two additional bedrooms on the main level. The basement includes a large recreation room with a dry bar and a gas stove for added warmth, as well as a laundry room with ample storage space. A den and a 3-piece bathroom complete the basement, which also provides access to the 24'x11' garage. The fenced backyard features a storage shed and mature trees offering shade, while the front yard includes a cement driveway and an extra gravel parking spot. This immaculate home is ready for a new family. (id:46227)
Century 21 Assurance Realty Ltd.
1555 Howe Road Unit# 142
Kamloops, British Columbia
Great Aberdeen location in a fantastic bareland strata - no pad rent here. Own your own lot w/low bareland strata fees only $141/month that covers water, sewer & garbage. 2-bedroom, 2-bath home features vaulted ceilings, a bright open floor plan, and bedrooms situated at opposite ends for added privacy. The kitchen offers plenty of counter space and cabinets, while the master bedroom boasts a large walk-in closet. Outside, enjoy a fenced yard with a storage shed, backing onto peaceful green space. Ample parking for your trailer or boat, plus convenient guest parking nearby on a quiet dead-end road. Close to university, shopping, and endless recreational options—this home is perfect for downsizers or first-time buyers. New furnace and A/C. Roof 2018. (id:46227)
RE/MAX Real Estate (Kamloops)
383 Waddington Drive
Kamloops, British Columbia
Move-in ready, affordable 1/2 duplex w/in-law suite in highly sought after Sahali area on bus route #9. Fully developed 4 bedrooms & 2 baths. It contains a mortgage helper, shared laundry and central A/C & a wall AC. Main part of the house has 3 large bedrooms for owners. Uniquely developed large covered deck to enjoy mountain views and BBQ, perfect for entertaining in all weather. Upstairs' Kitchen has a dishwasher, gas stove, Puck-lights and many updated features. Property backs on to the Crown Land (but fenced) and providing access to an extensive network of trails for active life-style. Call your REALTOR to book your showing. (id:46227)
Exp Realty (Kamloops)
6411 Monck Park Road
Merritt, British Columbia
Stunning lake view lot with panoramic scenery across Nicola Lake to the rolling hills of Quilchena and Douglas Lake Cattle Co. With over an acre lot that backs onto Crown land - the recreational opportunities are endless. With an extra strip of land to the right that will stay natural, this lot offers extra privacy and space. Nicola Lakeshore Estates offers year round living with paved road access, high speed internet, community utilities and private boat launches. Build your dream home and spend the summer enjoying all that Nicola Lake has to offer. This is a beautiful community only 15 minutes from Merritt, 10 minutes to The Sagebrush Golf Course and 2 hours to the Lower Mainland. Call today for more information and to book a viewing. (id:46227)
Landquest Realty Corp. (Interior)
2799 Clapperton Avenue Unit# 205
Merritt, British Columbia
This luxurious 1 bedroom concept condo features granite countertops, a balcony, and easy access to a convenience store across the street for quick last-minute shopping. This home offers the comfort of a wall A/C. This building is in high demand. Call today to view (id:46227)
Royal LePage Merritt R.e. Serv
1125 Vista Point Road
Barriere, British Columbia
Custom Built Home on 10 rolling Acres with Amazing Views! Main Home is 21 years young with 3 Bedrooms, 2 Baths plus 3 pce ensuite. Kitchen cabinets need cabinet doors, ample counter space, tile flooring, butcher block island, wood stove & egress door to deck. Full length back deck out master bedroom & kitchen, smaller deck out side/front to enjoy the valley view. Upper floor is open plan w/possibility for 2 bedrooms and a Rec Rm/TV room/play room plus a 2 pce bath. Excellent flow drilled well. Wonderful hiking trails to crown lands behind. Minutes from town and within the Barriere Fire Protected District. Other outbuildings. Buyer's provide pre-approval for financing. Extra Buildings built for your ideas. Ask Realtor for more details (id:46227)
RE/MAX Integrity Realty
1315 Old Bridge Road
Lillooet, British Columbia
2007 built 6.93ac sanctuary perched gracefully over the majestic Fraser river, where natural light floods every corner, offering breathtaking views from the north, south, and east. Nestled below town, this hidden gem seamlessly blends into its natural surroundings, exuding sophistication, and elegance in every detail. Inside and be greeted by custom granite countertops that accentuate the rugged landscape, while slate flooring in the ent. way, bathrooms, and kitchen adds a rich texture that complements the panoramic vista. Fir-trimmed windows frame the scenery, integrating stone, rock, and wood into a harmonious union, inviting you to unwind in front of your bespoke wood-burning fireplace. Indulge in the tranquility of nature from three protected patios, each offering a unique vantage point to savor your morning coffee or evening wine. As you traverse down your private driveway, the world fades away, and you and you arrive at your executive retreat, a haven of serenity and luxury. (id:46227)
Exp Realty (Kamloops)
3381 Mcgregor Road
Kamloops, British Columbia
Stunning Pinantan Lake view home 30 mins from downtown Kamloops w/great income generator in a 1 bed/1 bath plus den suite. This 2016 built, modern rustic home offers beautiful wood finishes throughout including solid wood beams and trim. Open main floor living space offers ss appliances in kitchen w/island, granite countertops, and pantry. The dining room is bright with windows looking at the lake and leads into the living room with wood fireplace. You will find access to the large, covered deck with peak ceiling that has a beautiful view of the lake. 2 bedrooms and 4 pce bathroom round out the main floor. Upstairs is the large master suite with 5 pce ensuite including tile shower, double sinks & separate soaker tub. Downstairs offers a daylight one bed plus den basement suite w/shared laundry that has french door access to a nice covered patio. Fully fenced property, with RV parking, electronic gate, storage shed, and double oversized carports. All meas approx. (id:46227)
RE/MAX Real Estate (Kamloops)
2630 Nechako Drive Unit# 9
Kamloops, British Columbia
Welcome to your dream downsizing destination! This rare, spacious rancher in the desirable 55+ complex in Juniper Ridge has been meticulously cared for and features brand new carpets. Enjoy stunning mountain, river, and city views from the living room and master bedroom. The open layout is ideal for downsizing without sacrificing space. Main floor includes a large master and open den/office, with two bedrooms downstairs for extra privacy. Close to visitor parking, walking distance to Juniper Ridge Elementary, trails, biking, shopping, and more. Double garage, large deck, and plenty of storage. Central A/C, HE furnace, and 50-gal hot water tank installed in the last 6 years. Homes in this community are rare—don't miss out! Book your viewing today! (id:46227)
RE/MAX Real Estate (Kamloops)
6009 West Trans Canada Highway
Kamloops, British Columbia
Come home to this hidden gem on 5.8 view acres in Cherry Creek just 18 minutes from Kamloops. Fenced & X-fenced for your horses plus loafing shed, chicken & turkey coops. Drilled well at 65 ft with 22/gpm good water. Lots of water plus a panoramic view just can't be beat. Your family will enjoy the updated kitchen with bleached pine cabinets with breakfast bar with appliances included. Half wall with cabinets divides living & dining to show off the feature rock fireplace. Patio doors open to the stunning lake view and large BBQ deck. Spacious dining for your growing family. 3 bedrooms & 4pc bath up. Lower floor is level walk out to the back with room for your pool table or great tack room. After a long ride, relax in the 4-6 person sauna or hit the modern tiled shower in the 3pc bath. 4th bedroom down plus a bright rec room with wood stove insert for cozy heat in feature fireplace. Laundry & large storage room. Home has 220 power & large detached garage with 220 plugs. (id:46227)
RE/MAX Real Estate (Kamloops)
2215 Barbara Avenue
Kamloops, British Columbia
Location! Location! Almost 1/2 acre lot, in a quiet cul de sac, backing on the river with paved side driveway for great yard access. Lots of front parking doubles as games court for family fun & exercise. Handy man will love the 22x28 double garage with 220 power & handy 2 pc bath. Enjoy the benefits of the bright, modern 2 bedroom in-law suite for very good investment income & very clean tenant wanting to stay. Main has 4 bedrooms-2 with ensuites, giving lots of room for your family plus huge family room for games or entertaining. Bedroom off the Master would be great home office. Living room enjoys a cozy fireplace. Kitchen comes with all appliances & central air included. Main opens to the huge back yard with view of the river. Sub-fenced for tenant use and dog kennels plus storage sheds with power. Bonus man cave with patio door access from the yard with TV, used for smokers that opens to additional large storage space behind. All appliances included up & down. (id:46227)
RE/MAX Real Estate (Kamloops)
1069 Schubert Drive
Kamloops, British Columbia
Semi-riverfront home on Schubert Drive. Located across the street from River's Trail, this 4 bedroom, 1.5 bath home features a fully fenced backyard with mature fruit trees, single car garage and spacious floor plan. Fridge, Stove, Dishwasher, Freezer, Washer and Dryer included. Newly installed 200amp service. Natural gas furnace and central air conditioning. Full basement partially finished - ready for your ideas. Close proximity to schools, parks and trails. Quick possession possible - message us for more information or to schedule a viewing. (id:46227)
Brendan Shaw Real Estate Ltd.
82 9405 121 Street
Surrey, British Columbia
Welcome to "Red Leaf Crescent" in Surrey, BC! This beautifully renovated 3-bedroom, 3-bathroom townhome was tastefully updated in 2022 and features an EV charger. The home boasts quartz countertops, laminate flooring, stainless steel appliances, and a tandem garage. The fenced yard is perfect for kids, and the cozy living space is centrally located in the Queen Mary area, close to Scott Road, with easy access to bus stops, parks, shopping centers, cafes, and restaurants. Minutes from Kirkbride Elementary and L.A. Matheson Secondary School, the complex also offers a clubhouse, playground, and plenty of visitor parking. Book your private showing today! (id:46227)
Sutton Group-West Coast Realty
Exp Realty Of Canada
4805 Canyon Ridge Crescent
Kelowna, British Columbia
Imagine relaxing by the pool at what feels like your own private estate... This property truly exudes that estate-like ambiance with its large sprawling lot and a home that is beautiful, practical and comfortable. Crawford Estates is a highly sought-after location because of its large private lots and impressive homes. As you pull up to this one, you will understand why. Step inside and discover a home that is both warm and inviting. It has been recently remodelled (including a brand new kitchen!) to an exceptional standard to give the charming interior a touch of modern! Your eyes will follow the natural stone fireplace up to the vaulted ceiling. Large windows allow natural light to flood the home, enhancing the feeling of spacious luxury. Imagine creating culinary delights in the kitchen as your guests gather around the fire. Step outside to find a private oasis where your friends and their children will want to come and create lasting memories. Step back inside Inside and you will find the generously sized rooms and even in the lower level there are high ceilings and large windows. There is ample space for everyone in the family to live, work, and play. You are just minutes from the best schools, beaches, and wineries, and you can keep a convertible in your third garage to explore these destinations in style. Are you ready to build your family legacy in your own estate home? (id:46227)
Coldwell Banker Executives Realty
606 967 Whirlaway Cres
Langford, British Columbia
Immediate possession possible. Residence II at Triple Crown. The third phase of this very popular comprehensive residential/ commercial development in the City of Langford, minutes to all amenities including rec centers, trails and surrounded by 5 golf courses. On the quiet side of the building , this 2 bedroom 2 full bathrooms unit has a gorgeous appliance package, designer cabinets, Euro laminate floor, ceramic tile in bathrooms & custom blinds. The layout is great for a shared space with bedrooms on either side. The unit also offers in suite laundry, gas for stove and hot water on demand making it very cost-effective as well as a ductless heat pump for heating & cooling. This pet friendly unit comes with TWO PARKING SPOTS, 1 underground secure parking spot 1 covered unsecure parking spot & storage locker. The building has a contemporary design inside and out, and balance of new home warranty. A great place to call home! (id:46227)
Royal LePage Coast Capital - Westshore
5237 Koksilah Rd
Duncan, British Columbia
Welcome to a prime investment opportunity in the heart of Duncan! This 2.20-acre parcel at 5237 Koksilah Road offers a fantastic chance to develop a medium-density multi-family site. Zoned RM-2, the property is perfectly positioned for the construction of up to 26 modern townhomes, making it an ideal prospect for developers and investors alike. Situated in Duncan, this desirable location provides easy access to local amenities, schools, and parks enhancing the attractiveness of the development for future residents. This property presents a unique opportunity to contribute to the growth and vibrance of Duncan's residential landscape. Buyer to consult with the municipality regarding the development potential of the subject property and to rely on their own due diligence. (id:46227)
Coldwell Banker Oceanside Real Estate
2996 Thurston Pl
Campbell River, British Columbia
Striking custom built rancher, backing onto green belt located at the end of a cul-de-sac, providing quiet , private andenjoyment. The sun filled kitchen/dining room is perfect for entertaining.This home offers a no step front entry for easy access. As you enter the home, you’re greeted with 9 foot ceilings throughout the entire home, bringing with it a feeling of airy spaciousness. The layout is practical, and great for entertaining, offering three bedrooms, two bathrooms, living room and family room. Showcasing curb appeal, located on a large pie shaped lot with a low maintenance front yard, and a private backyard paradise which backs onto greenbelt. Equipped with a large double garage with ample parking in the driveway. This home is a must see. (id:46227)
RE/MAX Check Realty
1818 Wooden Rd
Shawnigan Lake, British Columbia
Listing price $110k below BC assessment value!! Westcoast living, lake view executive home on 2 forested acres! With 4 bed 4 bath, this custom built Westcoast design home has many great features: updated kitchen with granite counters/island, Europenan cabs w/pantry fitted in, beautiful oak flooring, impressive honey-onyx fireplace (4 fireplaces), soaring vaulted ceilings, floor to ceiling windows, natural lighting, wood accents, formal & casual living. South west facing view of the lake & forest, visible from most rooms including downstairs suite. Outside, enjoy the expansive decking, landscaped & fenced yard with in-ground sprinklers & pathways to walk your private acreage. There is also a suite for your extended family to live & enjoy with its own separate entrance, kitchen, bathroom & private walk out patio. Close to Mason's Beach & all recreational activities @ Shawnigan Lake: restaurants, coffee shops, and great schools. Don't miss your incredible architecture & your own personal nature retreat. (id:46227)
Pemberton Holmes Ltd.
887 Loseth Drive
Kelowna, British Columbia
GST IS PAID You’re going to want to see this home !! This stunning home offers a perfect blend of luxury and comfort, tailored for modern living. Three spacious bedrooms plus an office are dedicated to the main home, it caters effortlessly to families and professionals alike. The kitchen features high-end finishes and appliances that elevate everyday cooking, with a butler's pantry that provides extra space for organization and entertaining, complete with a stand up freezer, prep sink. Attention to detail throughout. Access to the patio that overlooks the pool is the perfect place for morning coffee or evening cocktail's. Chilly evenings can easily be warmed up by the fireplace, this show piece is uniquely designed and finished off with side shelving and white oak feature. The primary bedroom serves as a serene retreat, complete with a walk in closet, luxurious five-piece ensuite for ultimate relaxation. Finishing off the main floor is an office and two piece bath. The lower level adds to the homes functionality with two additional bedrooms, a full bathroom that doubles as your pool washroom a bar area with wine fridge and a beautiful linear electric fireplace. A well-appointed two-bedroom suite with its own separate laundry and entrance, is ideal for guests or as a rental opportunity. The triple garage offers ample space for vehicles and toys, ensuring convenience and functionality. Thought was put into adding additional height if you want to install a lift for your extra vehicle. (id:46227)
Oakwyn Realty Okanagan
167 Golden Oaks Cres
Nanaimo, British Columbia
This brand new level entry walk out basement home has an Ener-Guide Rating of 68.3. The square footage is 3559 sq. ft. with a total of 7 bedrooms & 4 bathrooms, located in the popular Hammond Bay area. This home has such a fabulous plan, providing 5 bedrooms, 3 bathrooms & a family/games room forming part of the main living space, together with a separate 923 sq. ft. 2 bedroom suite with its own entrance, laundry & hydro meter. The main level has a spacious, open plan, 9ft. ceilings, gas fireplace in the living room, large dining area, engineered hardwood floors & beautiful deck with southern exposure & mountain view. The perfect outdoor space to sit and relax. The chef's kitchen is absolutely amazing, featuring quartz counter tops, huge island, over height wood cabinets with crown molding, farmhouse sink, tiled backsplash & soft close cabinets & drawers. The primary bedroom has a walk in closet, luxurious 5 piece ensuite & access to the deck. To complete this level there are 2 additional bedrooms, a 4 piece bathroom and huge laundry room with counter top, sink and built in cabinets. Downstairs you will find a recreation room, 4th & 5th bedrooms, 4 piece bathroom & the separate 2 bedroom fully contained suite. This property is fully landscaped with the backyard fenced. This great location close to beaches, parks, recreation facilities, shopping and all City of Nanaimo amenities. (id:46227)
RE/MAX Of Nanaimo
163 Golden Oaks Cres
Nanaimo, British Columbia
This brand new level entry walk out basement home is 3563 sq. ft. with a total of 7 bedrooms & 4 bathrooms, located in the popular Hammond Bay area. It has such a fabulous plan providing 5 bedrooms, 3 bathrooms & a family/games room forming part of the main living space, together with a separate 923 sq. ft. 2 bedroom suite with its own entrance, laundry & hydro meter. The main level has a spacious, open plan, 9ft. ceilings, gas fireplace in the living room, large dining area, engineered hardwood floors & beautiful deck with southern exposure & mountain view. The perfect outdoor space to sit, relax and enjoy. The chef's kitchen is absolutely amazing, featuring quartz counter tops, huge island, over height wood cabinets with crown molding, farmhouse sink, tiled backsplash & soft close cabinets & drawers. The primary bedroom has a walk in closet, luxurious 5 piece ensuite & access to the deck. To complete this level there are 2 additional bedrooms, a 4 piece bathroom & laundry room with countertops, sink and built in cabinets. Downstairs you will find a family room, 4th & 5th bedrooms, 4 piece bathroom, & the separate, fully contained suite. This property is fully landscaped and the backyard is fenced. Great location close to beaches, parks, recreation facilities, restaurants, and all City of Nanaimo amenities. (id:46227)
RE/MAX Of Nanaimo
6470 Lanark Rd
Sooke, British Columbia
Welcome to this beautiful bright 3bdrm/3.5 bth 1462 sqft duplex just steps away from the waterfront! Inside you'll be delighted, the open floor plan is designed to take advantage of the amazing water views & southern exposure from top floors & decks on each level to enjoy. Features 9' ceilings, ductless heat pump, open concept living on the second floor incl. a second deck off the kitchen-perfect for BBQing w/gas hookup & stairs to the enclosed dog run. Stunning kitchen w/SS appl, quartz counters & gas stove. The top floor offers a spacious primary bdrm w/spectacular water views from inside or to enjoy on your deck & 3 piece ensuite. Second bdrm upstairs is adjacent full 4 piece bth & laundry. Ground level features 10' ceilings, offering a large bdrm w/access to the back yard. This home has a double car garage, no strata fees & remainder of home warranty! With breathtaking water views, walking distance to town & schools, the location doesn't get any better! Book your showing today! (id:46227)
Coldwell Banker Oceanside Real Estate
1424 Crown Isle Blvd
Courtenay, British Columbia
Welcome to this 3,000 sqft executive 5 bed 3 bath walkout rancher built in 2019. Located on crown isle boulevard the location provides easy access to shops, restaurants, schools and of course the crown isle golf course. This beautiful home offers an exceptional living experience with spectacular mountain and farm views off the covered back deck. The upper level features an open-concept living space, a chef's kitchen, high gloss white cabinets, quartz countertops, and an oversized island. The living/dining area extends to a fabulous deck, perfect for soaking in the views. The spacious primary boasts a WIC and a luxurious 5-piece ensuite with double sinks, a stand-up shower, and soaker tub plus heated tile floors. 2 additional beds and 4pc bath, a gorgeous laundry room complete the upper level. The basement has 1,000 sqft of additional living space. 2 oversized bedrooms, a 4pc bath + bonus/family room. Additional features include solid core doors and on-demand hot water and plenty of storage. The location provides easy access to the Crown Isle Golf Course, Costco, Shopping, the college, and aquatic centre. This home elegantly blends luxury and comfort. (id:46227)
RE/MAX Ocean Pacific Realty (Crtny)
1436 Tower Ranch Drive
Kelowna, British Columbia
Don’t miss the chance to own this luxurious rancher with a basement, perfectly situated on the picturesque Tower Ranch Golf Course. This stunning 2 bedrooms, 2.5 bathroom home features an open concept floor plan, incredible mountain and golf course views and a versatile lower level. Step inside to discover beautifully finishings featuring quartz countertops, elegant 2-piece top riser cabinets with under-cabinet lighting, and a gas hookup on the partially covered balcony, perfect for relaxing or entertaining. Oversized windows flood the space with natural light and offer spectacular views of the golf course, mountains, city, university and Okanagan Lake. Beyond the greens, enjoy direct access to hiking trails connecting to Black Mountain, enriching your outdoor lifestyle. Strata fees cover snow removal, property management, and access to the Tower Ranch Golf Club, complete with a fitness center, party room and restaurant. Located just 10 minutes from the airport, 15 minutes to downtown Kelowna, and 50 minutes to Big White, this central location offers something for everyone. Embrace a relaxed and low-maintenance lifestyle—this is your opportunity to live beautifully and conveniently. *Open to trades.* (id:46227)
RE/MAX Kelowna - Stone Sisters
7000 Mcgillivray Lake Drive Unit# 4
Sun Peaks, British Columbia
Discover Switchback Creek - Sun Peaks' newest luxury alpine homes, offering a perfect blend of relaxation and vibrant village life. Enjoy stunning mountain views, upscale designer finishes with premium upgrade options and flexible floor plans in both 6-plex and 4-plex configurations. Large 2 and 3 bedroom floor plans within the 6-plex option and 3 bedroom floor plans in the 4 plex option. Tailored for year-round mountain living, these residences feature spacious outdoor areas with hot tub hookup and gas BBQ connection, all set within a beautifully landscaped community with ample parking. Step outside to access over 30 kilometers of groomed Nordic trails, world-class mountain biking, hiking trails, and more. Switchback Creek also borders the 14th hole of the golf course. Short-term rentals are allowed, and the developer's disclosure statement is in effect. Price is GST applicable. Elevate your mountain lifestyle at Switchback Creek. (id:46227)
Engel & Volkers Kamloops (Sun Peaks)
7000 Mcgillivray Lake Drive Unit# 8
Sun Peaks, British Columbia
Discover Switchback Creek - Sun Peaks' newest luxury alpine homes, offering a perfect blend of relaxation and vibrant village life. Enjoy stunning mountain views, upscale designer finishes with premium upgrade options and flexible floor plans in both 6-plex and 4-plex configurations. Large 2 and 3 bedroom floor plans within the 6-plex option and 3 bedroom floor plans in the 4 plex option. Tailored for year-round mountain living, these residences feature spacious outdoor areas with hot tub hookup and gas BBQ connection, all set within a beautifully landscaped community with ample parking. Step outside to access over 30 kilometers of groomed Nordic trails, world-class mountain biking, hiking trails, and more. Switchback Creek also borders the 14th hole of the golf course. Short-term rentals are allowed, and the developer's disclosure statement is in effect. Price is GST applicable. Elevate your mountain lifestyle at Switchback Creek. (id:46227)
Engel & Volkers Kamloops (Sun Peaks)
7005 Mcgillivray Lake Drive Unit# 10
Sun Peaks, British Columbia
Discover Switchback Creek - Sun Peaks' newest luxury alpine homes, offering a perfect blend of relaxation and vibrant village life. Enjoy stunning mountain views, upscale designer finishes with premium upgrade options and flexible floor plans in both 6-plex and 4-plex configurations. Large 2 and 3 bedroom floor plans within the 6-plex option and 3 bedroom floor plans in the 4 plex option. Tailored for year-round mountain living, these residences feature spacious outdoor areas with hot tub hookup and gas BBQ connection, all set within a beautifully landscaped community with ample parking. Step outside to access over 30 kilometers of groomed Nordic trails, world-class mountain biking, hiking trails, and more. Switchback Creek also borders the 14th hole of the golf course. Short-term rentals are allowed, and the developer's disclosure statement is in effect. Price is GST applicable. Elevate your mountain lifestyle at Switchback Creek. (id:46227)
Engel & Volkers Kamloops (Sun Peaks)
7005 Mcgillivray Lake Drive Unit# 7
Sun Peaks, British Columbia
Discover Switchback Creek - Sun Peaks' newest luxury alpine homes, offering a perfect blend of relaxation and vibrant village life. Enjoy stunning mountain views, upscale designer finishes with premium upgrade options and flexible floor plans in both 6-plex and 4-plex configurations. Large 2 and 3 bedroom floor plans within the 6-plex option and 3 bedroom floor plans in the 4 plex option. Tailored for year-round mountain living, these residences feature spacious outdoor areas with hot tub hookup and gas BBQ connection, all set within a beautifully landscaped community with ample parking. Step outside to access over 30 kilometers of groomed Nordic trails, world-class mountain biking, hiking trails, and more. Switchback Creek also borders the 14th hole of the golf course. Short-term rentals are allowed, and the developer's disclosure statement is in effect. Price is GST applicable. Elevate your mountain lifestyle at Switchback Creek. (id:46227)
Engel & Volkers Kamloops (Sun Peaks)
7005 Mcgillivray Lake Drive Unit# 12
Sun Peaks, British Columbia
Discover Switchback Creek - Sun Peaks' newest luxury alpine homes, offering a perfect blend of relaxation and vibrant village life. Enjoy stunning mountain views, upscale designer finishes with premium upgrade options and flexible floor plans in both 6-plex and 4-plex configurations. Large 2 and 3 bedroom floor plans within the 6-plex option and 3 bedroom floor plans in the 4 plex option. Tailored for year-round mountain living, these residences feature spacious outdoor areas with hot tub hookup and gas BBQ connection, all set within a beautifully landscaped community with ample parking. Step outside to access over 30 kilometers of groomed Nordic trails, world-class mountain biking, hiking trails, and more. Switchback Creek also borders the 14th hole of the golf course. Short-term rentals are allowed, and the developer's disclosure statement is in effect. Price is GST applicable. Elevate your mountain lifestyle at Switchback Creek. (id:46227)
Engel & Volkers Kamloops (Sun Peaks)
7005 Mcgillivray Lake Drive Unit# 1
Sun Peaks, British Columbia
Discover Switchback Creek - Sun Peaks' newest luxury alpine homes, offering a perfect blend of relaxation and vibrant village life. Enjoy stunning mountain views, upscale designer finishes with premium upgrade options and flexible floor plans in both 6-plex and 4-plex configurations. Large 2 and 3 bedroom floor plans within the 6-plex option and 3 bedroom floor plans in the 4 plex option. Tailored for year-round mountain living, these residences feature spacious outdoor areas with hot tub hookup and gas BBQ connection, all set within a beautifully landscaped community with ample parking. Step outside to access over 30 kilometers of groomed Nordic trails, world-class mountain biking, hiking trails, and more. Switchback Creek also borders the 14th hole of the golf course. Short-term rentals are allowed, and the developer's disclosure statement is in effect. Price is GST applicable. Elevate your mountain lifestyle at Switchback Creek. (id:46227)
Engel & Volkers Kamloops (Sun Peaks)
7000 Mcgillivray Lake Drive Unit# 3
Sun Peaks, British Columbia
Discover Switchback Creek - Sun Peaks' newest luxury alpine homes, offering a perfect blend of relaxation and vibrant village life. Enjoy stunning mountain views, upscale designer finishes with premium upgrade options and flexible floor plans in both 6-plex and 4-plex configurations. Large 2 and 3 bedroom floor plans within the 6-plex option and 3 bedroom floor plans in the 4 plex option. Tailored for year-round mountain living, these residences feature spacious outdoor areas with hot tub hookup and gas BBQ connection, all set within a beautifully landscaped community with ample parking. Step outside to access over 30 kilometers of groomed Nordic trails, world-class mountain biking, hiking trails, and more. Switchback Creek also borders the 14th hole of the golf course. Short-term rentals are allowed, and the developer's disclosure statement is in effect. Price is GST applicable. Elevate your mountain lifestyle at Switchback Creek. (id:46227)
Engel & Volkers Kamloops (Sun Peaks)
7000 Mcgillivray Lake Drive Unit# 7
Sun Peaks, British Columbia
Discover Switchback Creek - Sun Peaks' newest luxury alpine homes, offering a perfect blend of relaxation and vibrant village life. Enjoy stunning mountain views, upscale designer finishes with premium upgrade options and flexible floor plans in both 6-plex and 4-plex configurations. Large 2 and 3 bedroom floor plans within the 6-plex option and 3 bedroom floor plans in the 4 plex option. Tailored for year-round mountain living, these residences feature spacious outdoor areas with hot tub hookup and gas BBQ connection, all set within a beautifully landscaped community with ample parking. Step outside to access over 30 kilometers of groomed Nordic trails, world-class mountain biking, hiking trails, and more. Switchback Creek also borders the 14th hole of the golf course. Short-term rentals are allowed, and the developer's disclosure statement is in effect. Price is GST applicable. Elevate your mountain lifestyle at Switchback Creek. (id:46227)
Engel & Volkers Kamloops (Sun Peaks)
7005 Mcgillivray Lake Drive Unit# 4
Sun Peaks, British Columbia
Discover Switchback Creek - Sun Peaks' newest luxury alpine homes, offering a perfect blend of relaxation and vibrant village life. Enjoy stunning mountain views, upscale designer finishes with premium upgrade options and flexible floor plans in both 6-plex and 4-plex configurations. Large 2 and 3 bedroom floor plans within the 6-plex option and 3 bedroom floor plans in the 4 plex option. Tailored for year-round mountain living, these residences feature spacious outdoor areas with hot tub hookup and gas BBQ connection, all set within a beautifully landscaped community with ample parking. Step outside to access over 30 kilometers of groomed Nordic trails, world-class mountain biking, hiking trails, and more. Switchback Creek also borders the 14th hole of the golf course. Short-term rentals are allowed, and the developer's disclosure statement is in effect. Price is GST applicable. Elevate your mountain lifestyle at Switchback Creek. (id:46227)
Engel & Volkers Kamloops (Sun Peaks)
7005 Mcgillivray Lake Drive Unit# 8
Sun Peaks, British Columbia
Discover Switchback Creek - Sun Peaks' newest luxury alpine homes, offering a perfect blend of relaxation and vibrant village life. Enjoy stunning mountain views, upscale designer finishes with premium upgrade options and flexible floor plans in both 6-plex and 4-plex configurations. Large 2 and 3 bedroom floor plans within the 6-plex option and 3 bedroom floor plans in the 4 plex option. Tailored for year-round mountain living, these residences feature spacious outdoor areas with hot tub hookup and gas BBQ connection, all set within a beautifully landscaped community with ample parking. Step outside to access over 30 kilometers of groomed Nordic trails, world-class mountain biking, hiking trails, and more. Switchback Creek also borders the 14th hole of the golf course. Short-term rentals are allowed, and the developer's disclosure statement is in effect. Price is GST applicable. Elevate your mountain lifestyle at Switchback Creek. (id:46227)
Engel & Volkers Kamloops (Sun Peaks)
7005 Mcgillivray Lake Drive Unit# 11
Sun Peaks, British Columbia
Discover Switchback Creek - Sun Peaks' newest luxury alpine homes, offering a perfect blend of relaxation and vibrant village life. Enjoy stunning mountain views, upscale designer finishes with premium upgrade options and flexible floor plans in both 6-plex and 4-plex configurations. Large 2 and 3 bedroom floor plans within the 6-plex option and 3 bedroom floor plans in the 4 plex option. Tailored for year-round mountain living, these residences feature spacious outdoor areas with hot tub hookup and gas BBQ connection, all set within a beautifully landscaped community with ample parking. Step outside to access over 30 kilometers of groomed Nordic trails, world-class mountain biking, hiking trails, and more. Switchback Creek also borders the 14th hole of the golf course. Short-term rentals are allowed, and the developer's disclosure statement is in effect. Price is GST applicable. Elevate your mountain lifestyle at Switchback Creek. (id:46227)
Engel & Volkers Kamloops (Sun Peaks)
7005 Mcgillivray Lake Drive Unit# 6
Sun Peaks, British Columbia
Discover Switchback Creek - Sun Peaks' newest luxury alpine homes, offering a perfect blend of relaxation and vibrant village life. Enjoy stunning mountain views, upscale designer finishes with premium upgrade options and flexible floor plans in both 6-plex and 4-plex configurations. Large 2 and 3 bedroom floor plans within the 6-plex option and 3 bedroom floor plans in the 4 plex option. Tailored for year-round mountain living, these residences feature spacious outdoor areas with hot tub hookup and gas BBQ connection, all set within a beautifully landscaped community with ample parking. Step outside to access over 30 kilometers of groomed Nordic trails, world-class mountain biking, hiking trails, and more. Switchback Creek also borders the 14th hole of the golf course. Short-term rentals are allowed, and the developer's disclosure statement is in effect. Price is GST applicable. Elevate your mountain lifestyle at Switchback Creek. (id:46227)
Engel & Volkers Kamloops (Sun Peaks)
7000 Mcgillivray Lake Drive Unit# 6
Sun Peaks, British Columbia
Discover Switchback Creek - Sun Peaks' newest luxury alpine homes, offering a perfect blend of relaxation and vibrant village life. Enjoy stunning mountain views, upscale designer finishes with premium upgrade options and flexible floor plans in both 6-plex and 4-plex configurations. Large 2 and 3 bedroom floor plans within the 6-plex option and 3 bedroom floor plans in the 4 plex option. Tailored for year-round mountain living, these residences feature spacious outdoor areas with hot tub hookup and gas BBQ connection, all set within a beautifully landscaped community with ample parking. Step outside to access over 30 kilometers of groomed Nordic trails, world-class mountain biking, hiking trails, and more. Switchback Creek also borders the 14th hole of the golf course. Short-term rentals are allowed, and the developer's disclosure statement is in effect. Price is GST applicable. Elevate your mountain lifestyle at Switchback Creek. (id:46227)
Engel & Volkers Kamloops (Sun Peaks)
7000 Mcgillivray Lake Drive Unit# 2
Sun Peaks, British Columbia
Discover Switchback Creek - Sun Peaks' newest luxury alpine homes, offering a perfect blend of relaxation and vibrant village life. Enjoy stunning mountain views, upscale designer finishes with premium upgrade options and flexible floor plans in both 6-plex and 4-plex configurations. Large 2 and 3 bedroom floor plans within the 6-plex option and 3 bedroom floor plans in the 4 plex option. Tailored for year-round mountain living, these residences feature spacious outdoor areas with hot tub hookup and gas BBQ connection, all set within a beautifully landscaped community with ample parking. Step outside to access over 30 kilometers of groomed Nordic trails, world-class mountain biking, hiking trails, and more. Switchback Creek also borders the 14th hole of the golf course. Short-term rentals are allowed, and the developer's disclosure statement is in effect. Price is GST applicable. Elevate your mountain lifestyle at Switchback Creek. (id:46227)
Engel & Volkers Kamloops (Sun Peaks)
6818 Blanchard Rd
Sooke, British Columbia
Charming 3 bedroom, 2 bathroom RANCHER on a nearly 14,000 sq ft lot in Sooke! The living area is filled with natural light, creating a warm and inviting atmosphere. Brand new flooring throughout, updated modern kitchen, complete with stainless steel appliances perfect for the home chef. Spacious master suite looking out to the backyard with full ensuite bathroom and double closets. The property features a double garage for secure parking and extra storage. The expansive, private backyard offers endless possibilities for gardening, play, or relaxation, along with a hot tub ideal for unwinding at the end of the day. Enjoy excellent outdoor living with a great patio and yard space for dining and entertaining. Located in a very quiet neighborhood close to local amenities, Sooke Harbour and the town core. This home provides the perfect blend of comfort and convenience. Don’t miss out on this opportunity! (id:46227)
Macdonald Realty Victoria
2 2025 Bowen Rd
Nanaimo, British Columbia
Established and Turn Key Beauty Salon and Wig/Hair Piece fitting and supplier! Salon Inventory INCLUDED (Wigs are not included but are negotiable). Well located for both walk in traffic and high vehicle counts on busy Bowen Road; a perfect opportunity to have your own business. The salon is well known locally and has operated successfully since day 1! Contemporary Tenant Improvements features four chairs/work stations plus the wig fitting area, a laundry room and bathroom. The Owner Operators have built a large, loyal client base and are willing to train and transition buyers into the business. There is an extremely reasonable lease agreement in place which is assumable with landlord approval and loads of parking. This is an excellent opportunity for the right person, just walk in to a full slate of clients and get to work! (id:46227)
Royal LePage Nanaimo Realty (Nanishwyn)
1818 Peak Point Court Unit# 13
West Kelowna, British Columbia
Welcome to Lakeview Terrace, where luxury meets the pinnacle of scenic living! Nestled in what might just be the best spot in the complex, this end unit on the front row delivers breathtaking views of the city, lake, and valley from every floor, offering an unparalleled blend of tranquility and privacy. Step inside to discover a home brimming with elegance and modern flair. Rich hardwood floors and sleek, contemporary built-ins set the stage for a space that flows effortlessly, with oversized windows that frame the natural beauty surrounding you. The main floor features an open layout perfect for both relaxation and entertaining, seamlessly connecting each area. Retreat to the primary suite, which boasts its own private deck and a luxurious ensuite complete with a sumptuous tub and a beautifully tiled shower. The second bedroom upstairs is generously proportioned and comes with its own expansive deck, ideal for soaking in the views. Ascend a few more stairs to the massive rooftop deck, a versatile space perfect for al fresco dining, vibrant gatherings, gardening, or simply unwinding amidst the stars. The basement, currently a cozy family area and home office but is a flexible space outfitted with stylish built-ins and ample room for any use. This is not just a home; it’s a lifestyle. Imagine living just steps from nature and mere minutes from downtown Kelowna, all nestled within a warm and welcoming community. This is truly a gem waiting for you to call it your own! (id:46227)
Engel & Volkers Okanagan
186 Cavesson Way
Kamloops, British Columbia
Build your dream home at Tobiano on this large lot located on the desirable Cavesson Way, this lot can accommodate multiple floor plans/home styles! Tobiano is Perched above Kamloops Lake and situated only a 15 minute drive from Kamloops, residents can enjoy all the perks of resort style living with access to endless hiking/biking trails, fishing lakes and the great outdoors! Home to Tobiano golf course and Bruker Marina with school bus transportation for both elementary and high school students. Design Guidelines apply, contact for more info! (id:46227)
Exp Realty (Kamloops)
15316 Sequoia Drive
Surrey, British Columbia
This immaculate 3 level Craftsman home with a walk out/daylight basement backs onto serene greenbelt in Sequoia Ridge, one of the most coveted gated communities in the Fraser Valley! The phenomenal street appeal is accented with board + batten siding, a treated cedar roof, a stamped concrete driveway and meticulous landscaping. As you step inside, you'll be greeted by an open, vaulted floorpan flooded with natural light! The many interior highlights include a large island kitchen w/ stone counters and newer appliances, solid oak hardwood throughout the main, a den on the main, a huge primary bedroom and an amazing basement complete w/ a gym/workshop/wine cellar. The backyard boasts stunning sunset vistas, rich foliage and a balcony + covered deck. This is an extremely rare opportunity! (id:46227)
RE/MAX 2000 Realty
7413 Kirk Avenue
Summerland, British Columbia
Built in 1959, this contemporary home was ahead of its time, featuring high ceilings and large windows in the main living and kitchen areas, transitioning to standard 8-foot ceilings throughout the rest of the house. Situated on the shores of Okanagan Lake, the property boasts a timeless appeal, though it has seen a lack of routine maintenance in recent years. While structurally sound, the home requires extensive updating. The property spans nearly half an acre, with a frontage of 62 feet on Kirk Avenue and 135 feet along the eastern boundary to the lakeshore (see plot plan in documents). The flat, maturely landscaped lot extends beyond the legal boundary to the natural waterfront, providing a rare and expansive lakeside setting. Located in the quiet community of Trout Creek, it is just minutes from local amenities, including a school, tennis courts, a boat launch, and Powell Beach. Fully serviced, the lot offers the potential for a carriage house, subject to approval—a unique opportunity, as large waterfront lots like this are increasingly hard to find. (id:46227)
Chamberlain Property Group


