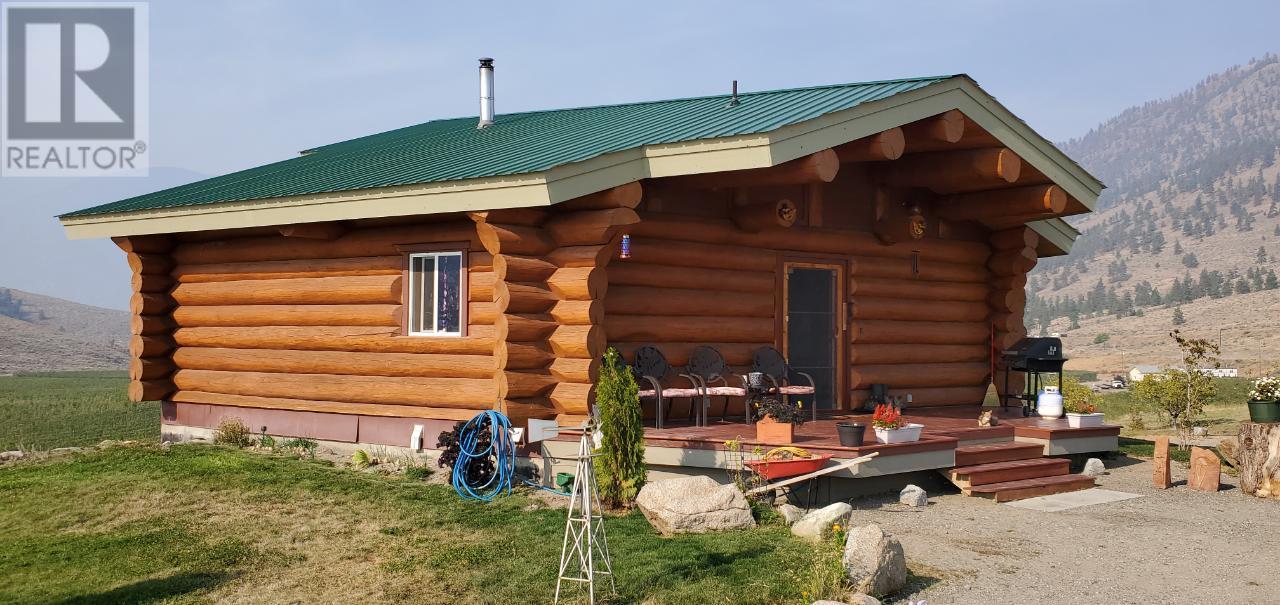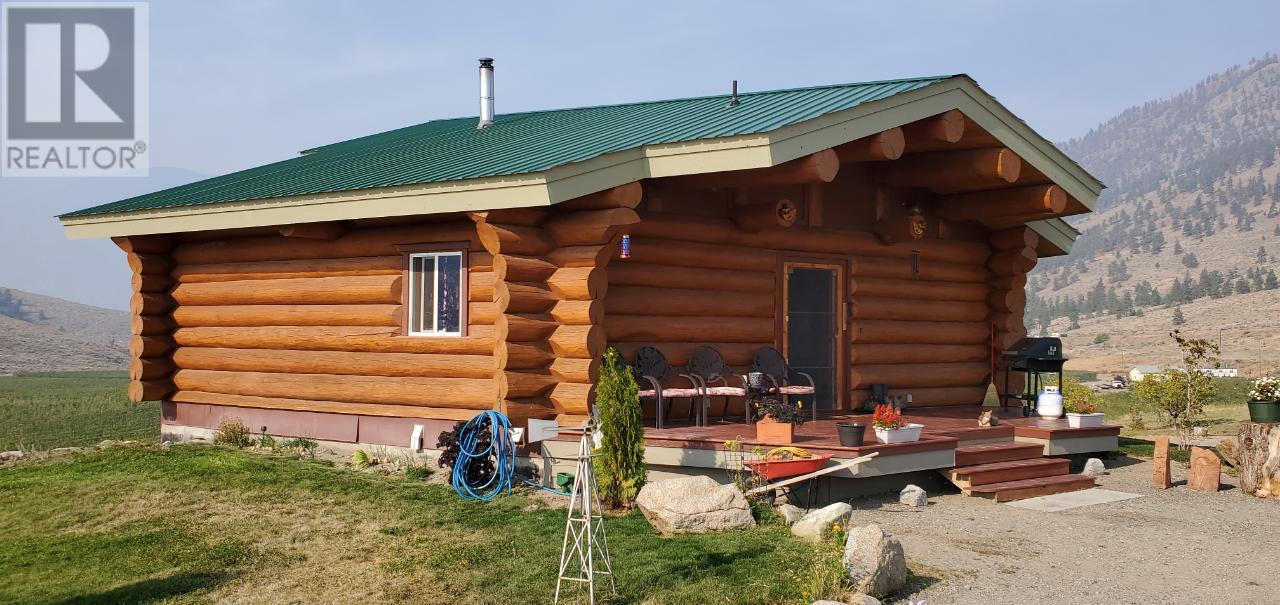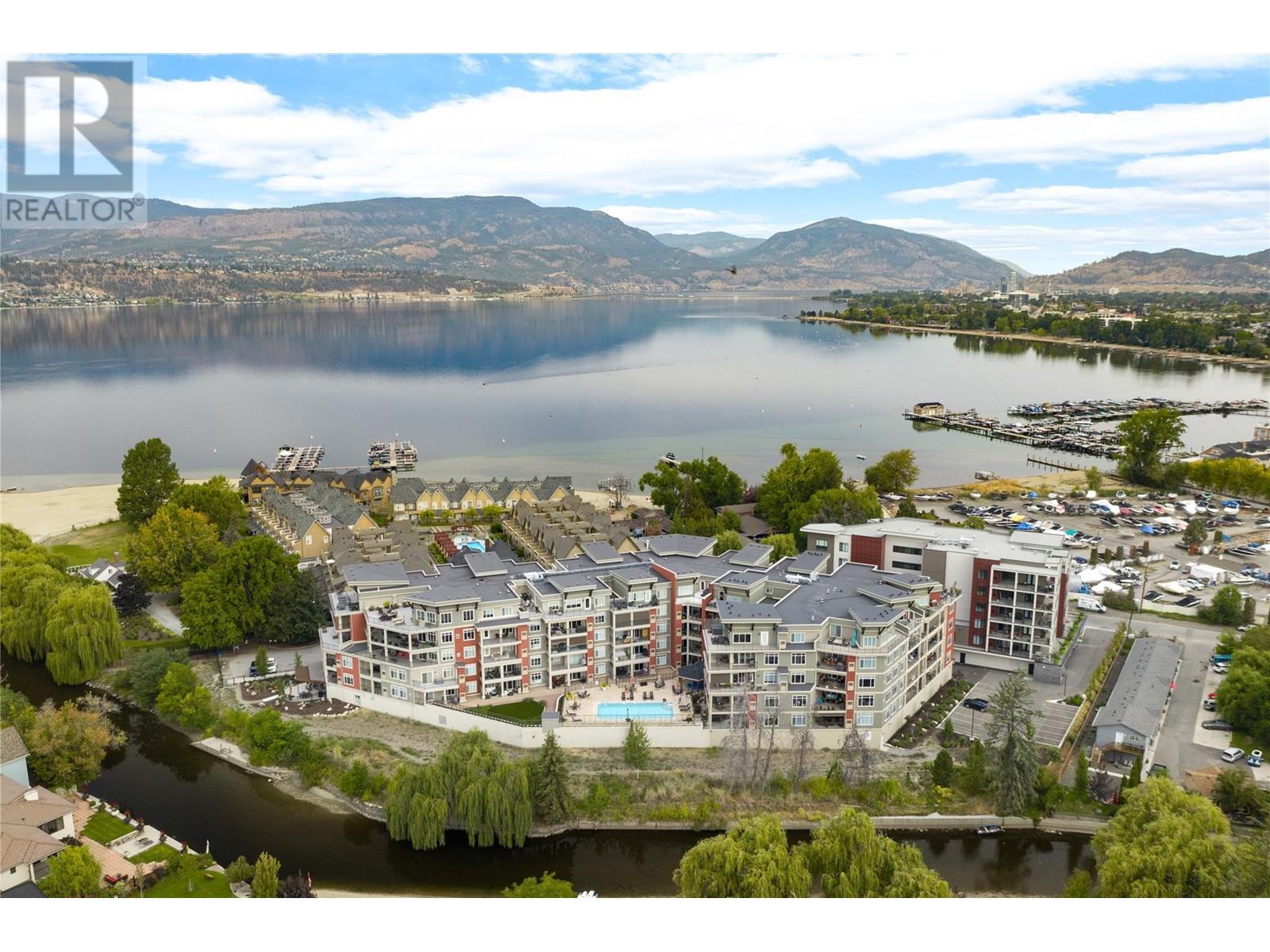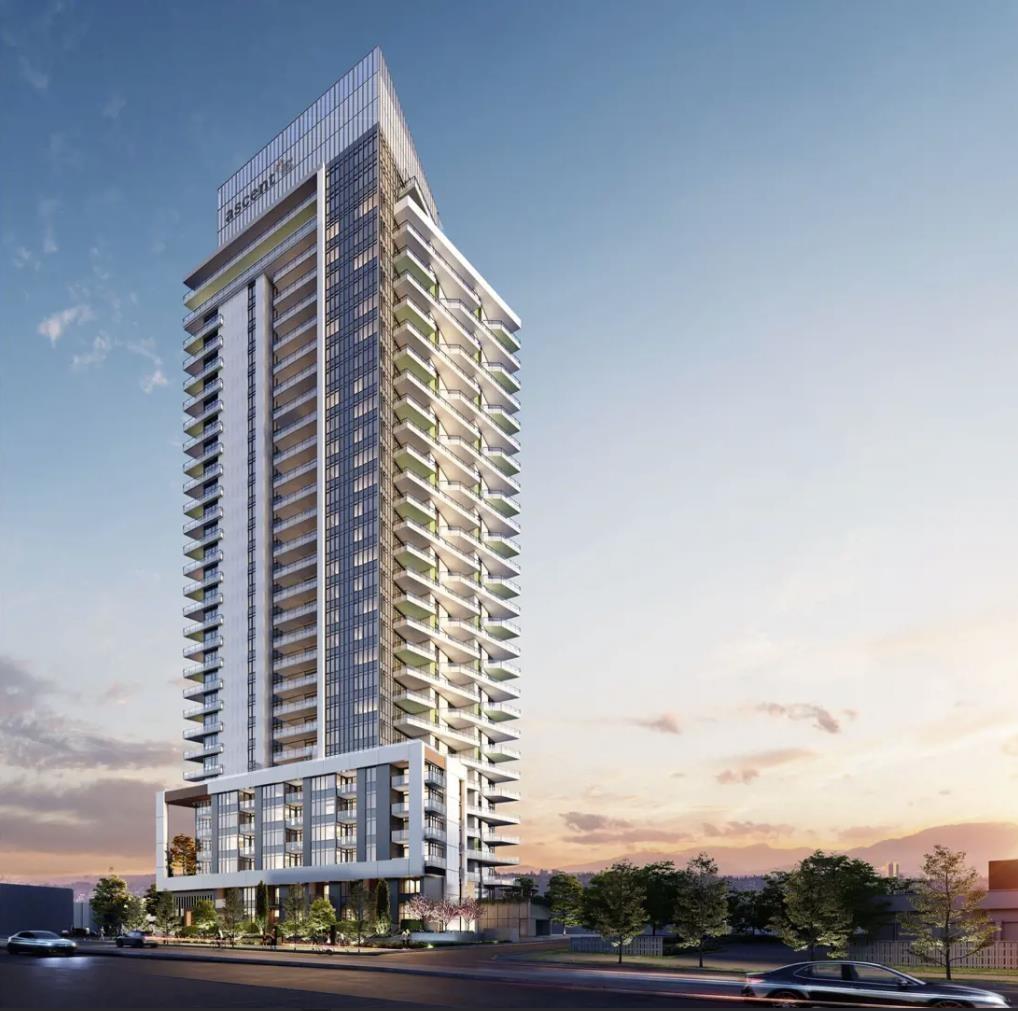1999 97 Highway S Unit# 29
West Kelowna, British Columbia
Forget everything you know about manufactured homes - this 2009 custom-built 3-bed, 2 bathroom cottage will redefine your expectations. Hand-crafted on-site & adapted from the base of an original 1971 structure, this home stands apart with its distinctive design and thoughtful touches that mirror the charm of a traditional single-family home. Step through the doors into an impressive 600-square-foot great room that sets the stage for both grand entertaining and cozy family gatherings. The flowing 1,488-square-foot layout unfolds to reveal two generous bedrooms plus a versatile third space that adapts to your needs - whether you're dreaming of a peaceful home office, guest suite, or relaxed family room. Your private oasis awaits in the backyard, where the gentle sounds of a custom water feature create a peaceful backdrop for outdoor living. Hobbyists and organizers alike will love the spacious storage shed and workshop ready for your next project. Nestled in the welcoming Westview Village community in West Kelowna, you'll enjoy the perfect blend of tranquil living and urban convenience. Here, neighbours become friends, and security comes standard. Whether you're taking your first step into home ownership or rightsizing your lifestyle, this rare find offers all the character and comfort you've been searching for. This isn't just a house - it's a thoughtfully designed haven where style meets substance, and every detail tells a story of quality craftsmanship. (id:46227)
Engel & Volkers Okanagan
565 Oak Road
Vanderhoof, British Columbia
* PREC - Personal Real Estate Corporation. Welcome to your own private hobby farm! This charming older mobile home with two additions is situated on a beautiful acreage, perfect for those looking for a peaceful and private retreat. The home features 3 bedrooms and 1 bathroom, making it the perfect size for a small family or those looking for a cozy home. The property is set up as a hobby farm, with plenty of space for animals and gardening. The acreage offers endless possibilities for outdoor activities and relaxation. This is a rare opportunity to own a piece of paradise at an affordable price. Don’t miss your chance to make this charming home your own! All measurements are approximate, Buyer to verify if deemed important. (id:46227)
Exp Realty
150 Nighthawk Road
Cawston, British Columbia
Location, Location, Location! 19.77 acres of land with many opportunities to setup a vineyard, perfect location for Winery visible from Hwy 3 in Cawston close to Nighthawk border, only 15 minutes drive from Osoyoos, bring your horses or retire and keep the beautiful, natural landscape as is. Property has beautiful log home and a six site RV park generating income and room to add more sites. The soil is great for growing vineyard or orchard and right next door is an organic apple orchard. Agents, please refer to the realtor remarks. (id:46227)
Century 21 Premier Properties Ltd.
150 Nighthawk Road
Cawston, British Columbia
Location, Location, Location! 19.77 acres of land with many opportunities to setup a vineyard, perfect location for Winery visible from Hwy 3 in Cawston close to Nighthawk border, only 15 minutes drive from Osoyoos, bring your horses or retire and keep the beautiful, natural landscape as is. Property has beautiful log home and a six site RV park generating income and room to add more sites. The soil is great for growing vineyard or orchard and right next door is an organic apple orchard. Agents, please refer to the realtor remarks. (id:46227)
Century 21 Premier Properties Ltd.
3865 Truswell Road Unit# 412
Kelowna, British Columbia
Over 2,100 square feet of luxury, lake view living! An ultra-private executive residence with an excellent floorplan brilliantly designed with large windows, an open concept living and stunning views. The oversized gourmet kitchen includes quality appliances, ample storage and a large entertaining island which flows to the dining and living space with a fireplace. Step outside to one of the two expansive decks with multiple areas to enjoy with 180 degree views of the lake, nature, mountains and more. The primary suite also accesses a deck and features a walk-in closet and full ensuite with heated flooring, double vanities, a soaker tub and walk-in shower. A secondary bedroom (which could also be used as a primary) includes a full ensuite and private deck with lake and views of the pool, putting green and hot tub below. A den/office, that could easily function as a guest room or flex space, guest bathroom, walk-in laundry room with custom cabinetry compete the floorplan. Included are two parking stalls, same floor storage locker, a stunning outdoor pool, hot tub, social lounge and gym. This quiet, well maintained building is located steps to the lake, parks, restaurants and other sought-after amenities in the prized Lower Mission. (id:46227)
RE/MAX Kelowna - Stone Sisters
306 4931 Walsh Avenue
Terrace, British Columbia
* PREC - Personal Real Estate Corporation. Charming 1-bedroom with stunning mountain views in Walsh Avenue Apartments! Discover this bright and well-maintained 1-bedroom, 1-bathroom unit nestled in the desirable Walsh Avenue Apartments. Boasting breathtaking mountain views, this home combines comfort and convenience. Enjoy proximity to schools, shopping centers, and essential amenities - all just minutes away. Currently tenant-occupied, so please allow 24 hours' notice for viewings. Whether you're looking for an investment opportunity or a cozy place to call home, this unit checks all the boxes! (id:46227)
RE/MAX Coast Mountains
2531 Brookfield Dr
Courtenay, British Columbia
Fantastic floorplan! Built in 2019, this lovely home built by Arkadia, is ideal for a full family, professional or retired couple. Boasting 9’ ceilings on the main and upper levels, an office/den by the front door and a family room upstairs providing lots of space for each and everyone to enjoy their own space for work, crafts or watching hockey! Spacious and bright this open plan offers 3 BD/ 3 BA, 2,280 sf, and a level, fully fenced private yard with a garden shed. Stunning contemporary kitchen offers an abundance of cabinets and quartz counterspace, with s/s appliances and an island with seating. A cozy gas fireplace in the Great room, a bay window in the dining area and easy access to the west facing patio with BBQ hook up. Upstairs, the Primary bedroom offers a 5 pce ensuite with 2 sinks and separate shower & soaker tub, 2 additional bedrooms, main bath, family room and laundry room. 2 car garage with EV charger, Hardie Plank siding, Heat pump. (id:46227)
RE/MAX Ocean Pacific Realty (Cx)
2805 10428 Whalley Boulevard
Surrey, British Columbia
This beautiful 1 bedroom plus den layout has a spacious & practical design and comes with breathtaking views. It includes 589 square feet of interior space, stylish two-toned cabinets, high-quality Italian Fulgor-Milano appliances with a gas stove, and luxurious bathrooms that feel like a spa. It's conveniently located near the City Centre, within walking distance to dining, shops, parks, pools, and the Surrey Central SkyTrain Station. It also features an airy double-height lobby and natural design elements that bring the outdoors inside. There's a wide range of indoor and outdoor amenities to enjoy, starting with a striking floating staircase leading to a modern co-working space and more. Additionally, there's a $5,000 allowance for decorating your new home. It also includes an EV parking (id:46227)
Woodhouse Realty
Rennie & Associates Realty Ltd.
102 8268 120 Street
Surrey, British Columbia
Excellent location on Scott Road. The major retail hub which falls between 82nd and Scott Rd to 72nd and Scott Rd. Major retail outlets like Superstore, RBC, Canadian Tire, Best Buy, Fruiticana, etc. 1294 square feet first-floor unit, with high traffic area, fantastic exposure, and excellent visibility with glass front windows. Covered and open parking for your convenience. C8 zoning, this zoning allows various kinds of uses, suitable for professional offices, semi retail offices, etc. No Vape and Cannabis. (id:46227)
Royal LePage Global Force Realty
W103 13838 N 108 Avenue
Surrey, British Columbia
Radley is an icon of confident & high contract design. Assignment of Contract Sale. Close to Skytrain station Estimated Completion is on 2024. Deposit will be 15%. GST is not included in the Sale Price. 1 bed on the ground floor. (id:46227)
Sutton Group-Alliance R.e.s.
1130 Riverside Avenue Unit# 24
Sicamous, British Columbia
Live the ultimate Shuswap Lake lifestyle in this dynamic turn-key townhouse in Portside Court, Sicamous! Enjoy over 2,000 sq. ft. of living space with 3 bedrooms, 2.5 bathrooms, and a massive tandem garage (11'6 x 38). The main level is perfect for entertaining with a living/dining area that opens to a spacious deck with stunning pool and lake views. The kitchen is a chef's dream with granite counters, an island, and a pantry. This geothermal-heated/cooled townhouse is three storeys high, with the second level featuring a primary bedroom with soaring ceilings, beautiful channel/lake and mountain views, a second bedroom with a full bath, and a laundry area. The third level has another bedroom and an open loft perfect for a game room or den. Located on the channel leading to Mara and Shuswap Lake, this townhouse is in the heart of downtown Sicamous, with sandy beaches, restaurants, shops, and more just steps away. Take advantage of the outdoor heated pool, hot tub, and sun deck, and enjoy your own boat slip ( BEST SLIP IN MARINA). Taxes $3,347(2024) Strata fees are $627.48/month and include maintenance, landscaping, insurance, and more. Don't miss this rare opportunity for lakeside living. Check out the full 360 virtual tour, floor plans, and more on realtor.ca . No short term rentals are allowed in this complex under their current bylaws amended in 2020. Rental period is now 12 months. (id:46227)
RE/MAX At Mara Lake













