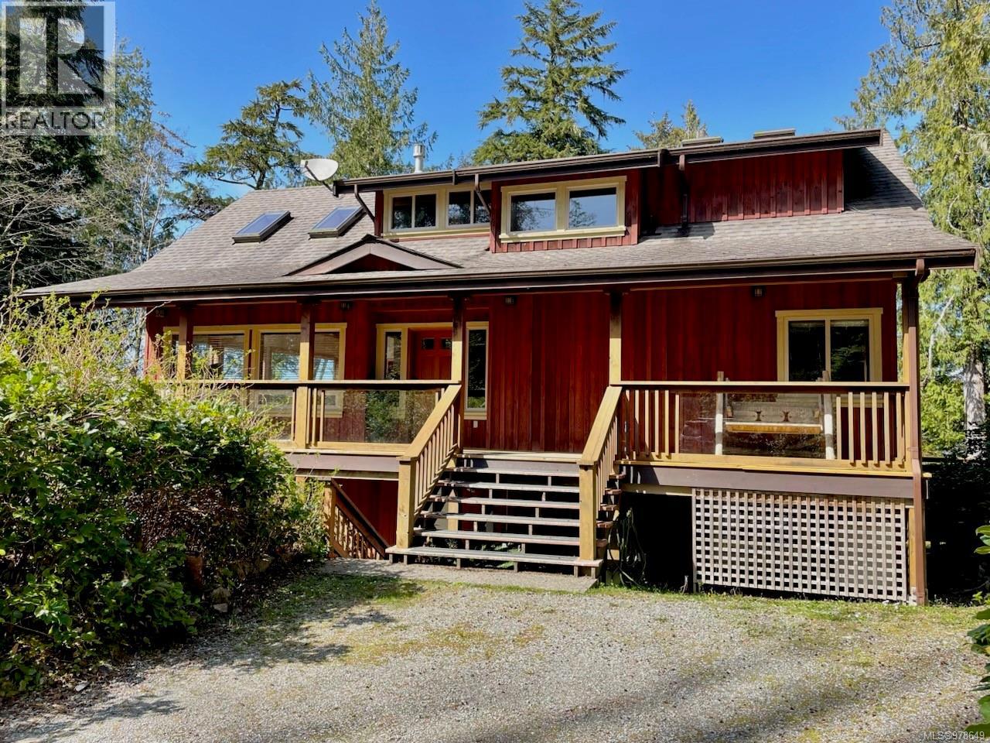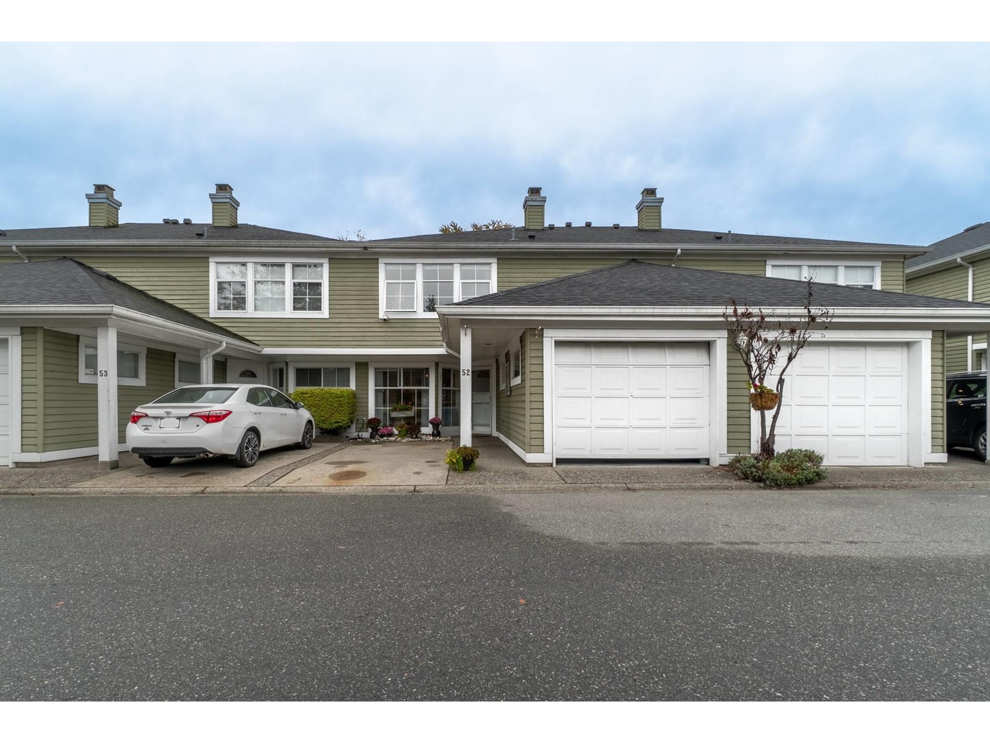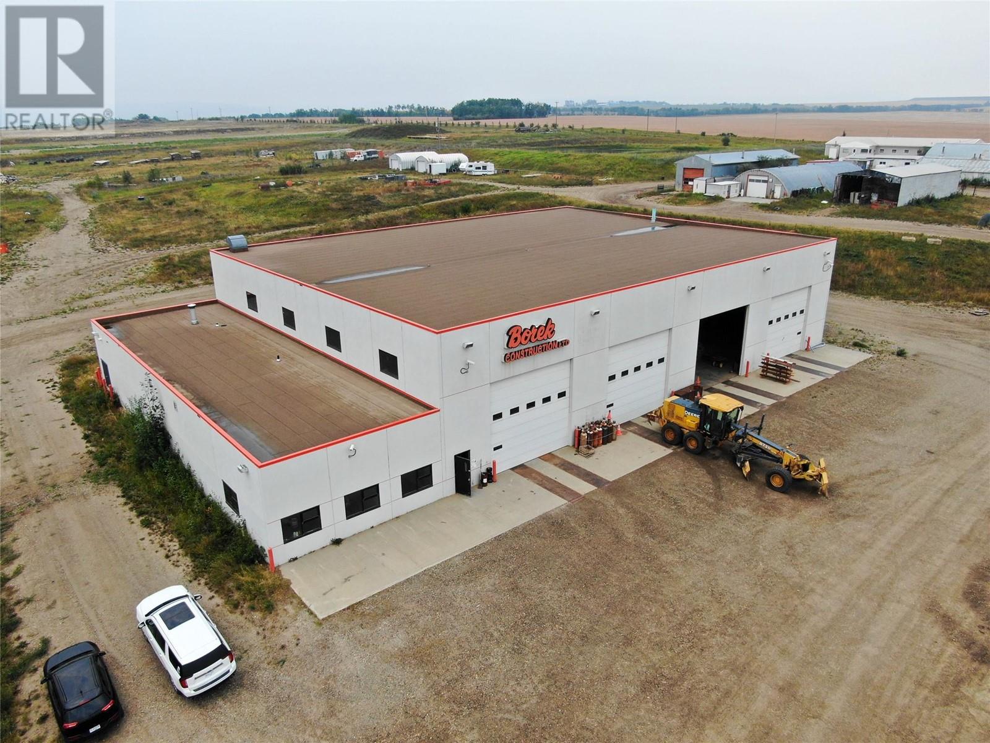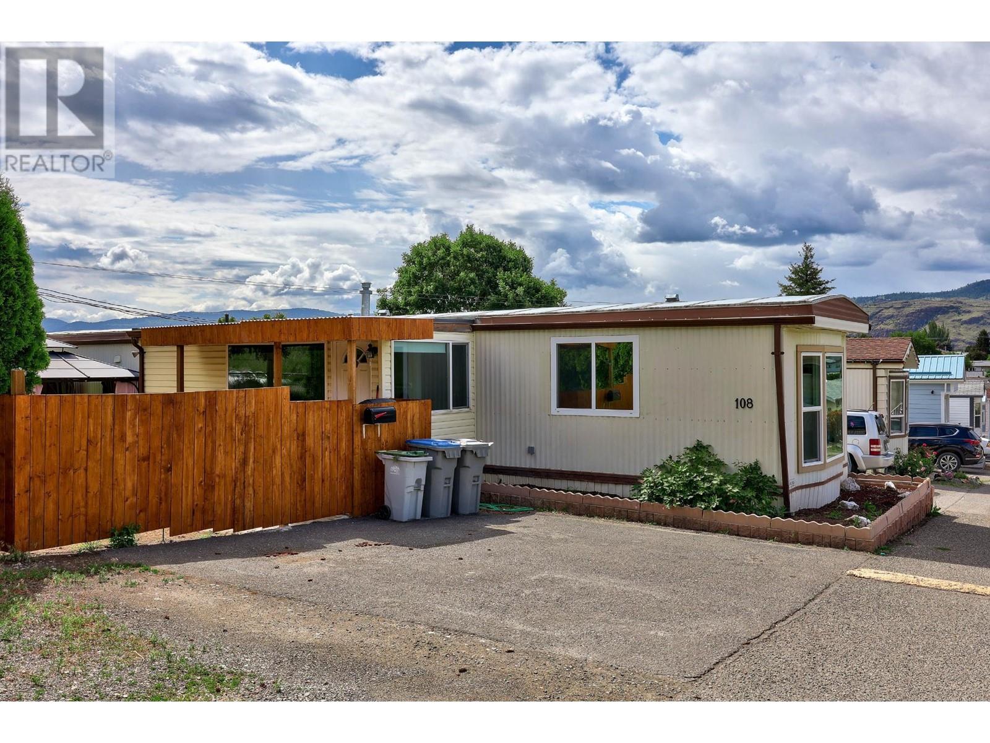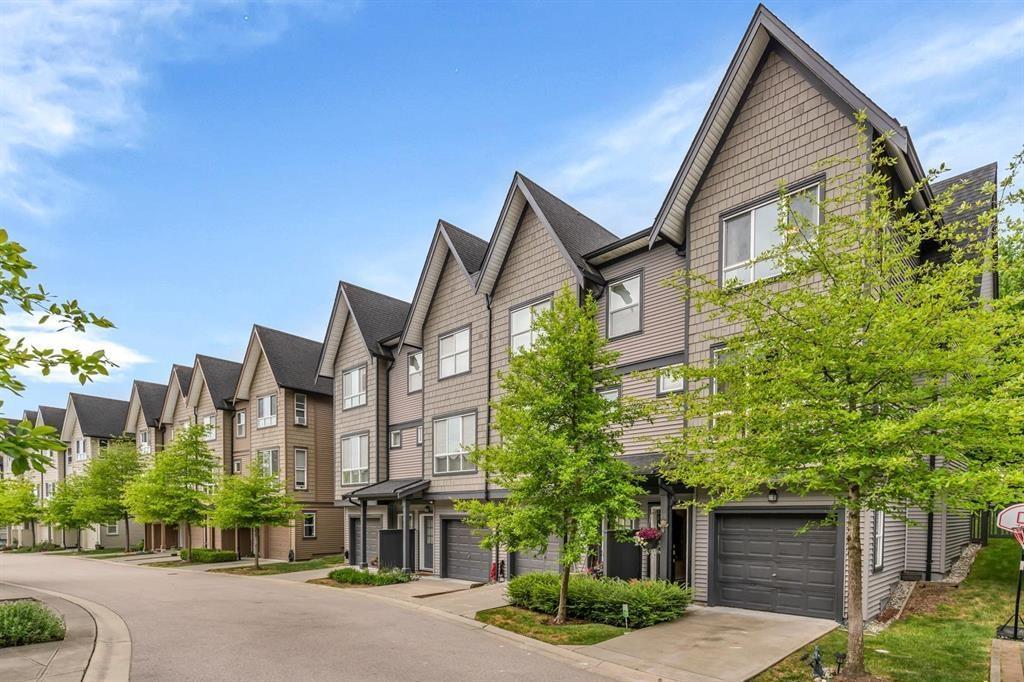205 2425 Church Street
Abbotsford, British Columbia
Almost 1300 square foot two bedroom and two bathroom condo situated on the South East CORNER! Spacious, bright and clean! Welcome to Parkview Place: a quiet 55+ age strata with a high level of respect for neighbors and the building. You will appreciate the layout offering an abundance of spacious rooms including open living and dining rooms, separate eating area off kitchen, an enclosed and open portion of balcony. Lots of sun exposure and air conditioning to go with it. Considering the size, this has a reasonable strata fee of 478/month. Building offers workshop and recreation area plus just a short walk or drive to Mill Lake, Sevenoaks Shopping Mall, groceries, freeway and more. Comes with one secure parking stall and private storage. (id:46227)
Homelife Advantage Realty (Central Valley) Ltd.
7758 Island Hwy S
Fanny Bay, British Columbia
This 3-bedroom, 2-bathroom home, along with a cabin, shop, and private RV site with power and water, sits on 9.78 acres in the peaceful countryside of Fanny Bay. The home offers a perfect blend of comfort and functionality, with spacious living areas including a family room, dining room, living room, and kitchen, all on the main floor. Enjoy year-round natural light in the enclosed, south-facing sunroom at the front of the house, or relax on the covered back deck, ideal for outdoor dining. The large, unfinished basement provides ample storage or space for a home-based business. Recent updates include a heat pump and furnace, ensuring comfort in all seasons. Water needs are well-served by a new drilled well with UV filtration, along with two additional wells on the property. The upgraded 600-amp service with 5 separate meters, including 200 amps allocated to the back of the property, offers excellent potential for future development. The property also features a detached garage with 12ft ceilings and a tool shed for added convenience. The charming 1-bedroom cabin has custom woodwork, a cozy wood stove, cathedral ceilings in the bedroom, and the living room. The full bathroom boasts a clawfoot tub. The cabin’s windows provide stunning views of the forested yard, which is bursting with potential. Already thriving with apple, cherry, plum, walnut, pear, blueberry, and raspberry trees, it’s a gardener’s dream. The property borders a vast conservation area with walking trails and easy access to the ocean, while the Fanny Bay Community Park, just across the street, offers forested trails, a playground, and a community hall for local events. This property offers more than just a home; it offers a lifestyle. Experience the tranquility of nature with modern comforts in this remarkable location. Don’t miss your chance to make it yours! (id:46227)
Realpro Real Estate Services Inc.
1027 Jensens Bay Rd
Tofino, British Columbia
Tofino inlet front oasis. .63 acre lot located at the very end of Jensens Bay Road. 2693sq ft home, built in 2007, 3 bedrooms, 2 bathrooms, plus additional 1 bedroom 1 bath suite. This home has one of the best inlet views in all Jensens Bay. The 1 bedroom suite is on the ground floor, elevating your main living area to the second level which optimizes the views through an abundance of windows. The open-concept great room boasts 18ft vaulted wood ceilings, gorgeous wood beams, wood flooring & trim, & a slate tile propane fireplace to cozy up in front of on rainy days. The main living area leads out to the expansive wrap around balcony, great for wildlife viewing. Kitchen with granite countertops, stainless steel appliances and breakfast bar. Additionally, there are 2 bedrooms and 1 bathroom on the second level. There are plenty of windows to take in the views from almost every room in the house. Third level hosts the primary bedroom, with jack and jill ensuite bath. The primary bedroom has its own third level balcony, also accessible from the extra loft space/games room, which can double as an extra sleeping space. On the lower level, in addition to the 1 bedroom suite, there is a large laundry room, and full garage. The exterior of this home ticks all the boxes, expansive decks, hot tub and firepit both overlooking the inlet, ample yard space, outdoor surf shower, plenty of parking and a storage shed for all your toys. This property is in the desirable Jensens Bay neighborhood, conveniently located in between 2 of Tofino’s best surfing beaches, North Chesterman and Cox Bay. If you have been looking for a property on the tranquil inlet, look no further. GST may apply. (id:46227)
RE/MAX Mid-Island Realty (Tfno)
673 Briarwood Dr
Parksville, British Columbia
Quality-Built 'Wembley Crossing' Rancher! Don't miss this bright and charming 2 Bed/2 Bath Custom Contemporary Rancher on a beautifully landscaped .09 acre boasting a one-level layout, modern fixtures and finishes, private and fenced outdoor living space, and an energy-friendly design. A covered porch invites you to enter a foyer, and a spacious open-concept Kitchen, Living, and Dining Areas. The 10-ft trayed ceiling, adorned with crown molding and inset LED lighting, adds a touch of elegance. The Designer Kitchen boasts stainless appliances, quartz countertops, a walk-in pantry, an island with a breakfast bar, and abundant cabinetry. The Dining Room is highlighted by a modern hanging chandelier, perfect for intimate dinners and gatherings. The Living Room features vertical windows that enhance its airy ambiance, and a tiled column hosting a 72'' linear electric fireplace, providing effortless warmth and charm. A sliding glass door leads to a sunny, south-facing patio, which is partly covered and fully fenced for privacy. Equipped with a gas hook-up for BBQs, this outdoor space is perfect for alfresco dining and relaxation. Off the foyer, you'll find a Primary Bedroom Suite featuring a spacious walk-in closet and a 4-piece ensuite with a dual-sink quartz vanity and a huge tiled glass shower. Completing the layout: convenient laundry facilities, and an additional Bedroom with cheater ensuite access to a 4-piece Main Bathroom, complete with a quartz vanity. Nearby, you'll find a door leading to the Double Garage with wiring is in place for the addition of two electric car chargers. 'Wembley Crossing' is a newer development of fine homes just steps away from Wembley Mall with a huge Save-On-Foods and Canadian Tire store. You'll enjoy easy access to transit, parks, and downtown shopping in Parksville and Qualicum Beach. Great extra features, visit our website for more. (id:46227)
Royal LePage Parksville-Qualicum Beach Realty (Pk)
7721 Tozer Rd
Fanny Bay, British Columbia
Country living at its finest, in the friendly Ships Point neighborhood of Fanny Bay. This SW facing 1/2 acre+ property overlooks a wildlife sanctuary. The exceptionally well maintained home features many tasteful upgrades throughout. Including newer cabinetry, appliances, quartz countertops, gas fireplace and heat pump/AC. Large windows take advantage of stunning mountain and ocean views. The main floor features a large entryway, living and dining room, kitchen, 4pce bathroom, laundry and a bedroom with access to the rear deck. Steps away from the kitchen is a large front deck ideal for BBQs and entertaining. Upstairs is a second bedroom, 3pc bathroom and a bonus room suitable for an office, music room or gym and also features a deck with views. The attached double garage includes an upstairs with separate entrance, bonus room and bathroom perfect for an office or those occasional guest stays. Trails meander through mature gardens of flowering shrubs, ornamental and native trees, berry bushes, water features and enclosed vegetable beds all serviced by an inground irrigation system. Enjoy the peace and serenity of this tranquil retreat. Shopping and other services are only 20-30 mins away in Courtenay/Comox to the north and Bowser/Qualicum to the south. . (id:46227)
Royal LePage-Comox Valley (Cv)
3043 Cassiar Avenue
Abbotsford, British Columbia
You really can have it all! This East Abbotsford home in a highly sought after neigbourhood has everything to keep you comfortable all year 'round. 4 bedrooms plus a den and play room (could be 5th bedroom), outdoor inground pool, enclosed hot tub, large fenced yard, double garage plus room to park at least 6 vehicles outside, RV parking with sanidump and electric connection, workshop and storage in the partial basement, quick easy access to parks, trails and transit. Find comfort and luxury in this well built home with a grand foyer, vaulted living room ceilings, 2 fireplaces, and large windows. Love to entertain? You have plenty of room for guests to roam the main floor and spill out into your private back yard. Come see all this home has to offer before it's gone! (id:46227)
Royal LePage Sussex
42 22225 50th Avenue
Langley, British Columbia
Always popular Murray's Landing! This 2206 sq ft 2 storey w/ basement townhome has a terrific floor plan & feels like a single family home! Offering 4 bdrms, 4 bthrms & a very private yard, this is a place you will want to call home! Main flr has formal living/dining rm & not 1, but 2 upper balconies to enjoy some fresh air & relax! The kitchen has fresh grey cabinetry, & breakfast bar seating for 2. Head up to the 3 well sized bdrms w/ primary having a 4 pc ensuite w/ double sinks & a walk in closet. Head down to the 4th bdrm/flex space, rec rm, & the 4th bthrm! Walk out to the huge lower fenced west exposed private yard, perfect for kids/pets. Lots of storage, double garage w/ side x side parking. Walkable location to stores, restaurants & everything desirable Murrayville has to offer! (id:46227)
RE/MAX Treeland Realty
52 8428 Venture Way
Surrey, British Columbia
Welcome to Summerwood! This MASSIVE 2-story townhome features an updated living area with three large bedrooms, ample closet space, and a stunning backyard-offering the feel of a detached family home. Conveniently located near Fresh St. Market, parks like Francis Park, Surrey Library, and Sport & Leisure Complex, plus top schools such as Walnut Road Elementary, Fleetwood Park Secondary, and Holy Cross. Best of all, it's steps away from the FUTURE SkyTrain station-perfect for families or those seeking value appreciation. The expansive living room, formal dining area, and fully equipped kitchen exude luxury and comfort. French doors open to a generous backyard, ideal for gatherings and barbecues. Residents enjoy a clubhouse with a gym and sauna. Book your tour today! The next move is yours (id:46227)
Exp Realty Of Canada
845 Rogers Way
Saanich, British Columbia
Welcome home to your bright and immaculate 6 Bed, 4 Full Bath family house which includes a 2 Bed Fully Furnished in-law suite with separate laundry and entrance. Centrally located on a private cul de sac in Rogers Farm (High Quadra Area) with steps away from major shopping, schools and transit. This is a solid built construction with upgraded kitchen stainless steel appliances, Heat Pump and tankless Hot Water on demand, expansive 2 living areas, access to an East & West facing sundeck, and tranquil garden with greenhouse. Built in 2003 and well maintained and cared throughout, this Two story house is over 2700 finished square feet, with 9' ft ceilings and over sized 2 car garage. This is a must see and won't last long. Move in Ready! (id:46227)
Fair Realty
1 1249 Pandora Ave
Victoria, British Columbia
Discover this beautiful end-unit townhome that balances style, comfort, and convenience. The sleek kitchen features a convenient breakfast bar for casual meals or entertaining. Relax year-round in the enclosed south-facing balcony with glimpses of the Olympic mountains. Upstairs are two big bedrooms with lots of light and spacious closets. The basement offers abundant storage and a handy flex room. Other highlights include a large laundry room and your own garage. With a Walk Score of 91, this neighbourhood is a walker's paradise, minutes from Oak Bay Junction, Harris Green, and Fernwood Village. Your search is over - book your showing today! (id:46227)
Exp Realty
406 32445 Simon Avenue
Abbotsford, British Columbia
LA GALLERIA Abbotsford's highly sought after luxury condos! One of the most desirable corner floorplans, featuring an enclosed Solarium of 237 Sqft with an ADDITIONAL 122 sqft deck. This stunning 2 bed, 2 bath home boasts 1,119 sqft of living space, including a massive den perfect for an at home office or potential for a 3rd bed. Gourmet kitchen, featuring hardwood soft closing cabinetry, granite countertops, stainless steel appliances, gas cooking with pot filler for added convenience. Spa-like bathrooms, with the ensuite offering heated tile floors, fog-free mirror and built in medicine cabinet. Ample storage with two large walk in closets with custom built in organizers. Two parking stalls and "mini garage" storage locker located right at your parking. Book your showing today! (id:46227)
Royal LePage - Wolstencroft
9690 223 Road
Dawson Creek, British Columbia
51 ACRES - HIGHWAY ACCESS & 16,000sqft Shop PLUS additional outbuildings! The quality and functionality of the main shop cannot be overlooked; The building is Pre-Cast insulated concrete sandwich panel construction w/ heavy gauge steel plates embedded in the concrete floor to accommodate heavy trucks and track equipment, (2) 10 Ton bridge cranes spanning the entire length of the shop, a geo-thermal heat system, 3 Phase power & 4 drive-thru bays (20w by 18h). In addition there is a 2400sqft wash bay, Two over 3000sqft Quonset shops, two 760sqft steel storage buildings, modular office building & a 2,560sqft light steel storage building. The property is split into 4 separate benches; first 11.5 acres where the shops are situated is shale and well graveled grounds and fully fenced. Another approximately 11.5 acres, previously used as a pipe yard & has been stripped of the top soil, levelled, packed, shaled and is graveled. The balance of the Property approx. 28 acres. Contact today! (id:46227)
RE/MAX Dawson Creek Realty
1655 Ord Road Unit# 108
Kamloops, British Columbia
A great opportunity to get into the market! Whether you want to have your own place without sharing walls, or downsizing and still want the detached feel, this property shines. The spacious feel of this mobile sets it apart from other single wide options. Well taken care of with a large addition including a huge boot room and den or office space (could work as a child's bedroom) with fresh paint and kitchen counters. Outside is space to entertain, and a 20x13 storage shed. Located a short drive from shopping, schools, airport and golf, and with pets allowed with restrictions (park approval one dog or cat) this home could work for you. (id:46227)
RE/MAX Real Estate (Kamloops)
1901 Forest Drive
Revelstoke, British Columbia
Nestled on a quiet, family-friendly street in sought-after Arrow Heights, this 4-bedroom + office home combines modern comfort and functionality with an unbeatable location, offering easy access to Revelstoke's finest amenities. Step into the bright foyer, where warm hardwood floors lead to the heart of the home—a light-filled, open-concept kitchen and family room. A cozy gas stove adds ambiance, while large windows and sliding glass doors reveal a beautifully manicured yard with iconic views of Mt. Begbie. The kitchen boasts upgraded appliances, and the breakfast nook opens onto a private deck, perfect for outdoor dining. A spacious living room and dining room provide ample space for entertaining, while an office, powder room, and laundry room complete the main floor. Upstairs, the master bedroom offers a walk-in closet and a 4-piece ensuite with a jacuzzi tub. Three additional bedrooms provide plenty of space for family or guests, and a 3-piece bathroom completes the upper level. The two-car garage offers ample storage and connects through the laundry room, creating a practical drop zone after outdoor adventures. Located near schools, cafes, and minutes from Revelstoke Mountain Resort and Cabot Revelstoke Golf Course, this home is a perfect base for both daily living and year-round recreation. Book your viewing today! (id:46227)
Royal LePage Revelstoke
460 Eldorado Road
Kelowna, British Columbia
For more information, please click on Brochure button below. Sensational development value only a few homes away from the lake in one of the most sought after neighbourhoods in Kelowna. This is the ideal scenario of the lowest priced home in the best neighbourhood. The large, heavily treed lot feels like Stanley Park. Mere steps from lake access of Sarsons Beach Park and Cascia Beach Park. The best use of the large lot is to take advantage of new Provincial Regulations which should allow potentially two separate homes with suites (verify with local jurisdiction). See the proposed Site Plan showing two proposed lots. However, if you wait to develop, this home is freshly renovated with new kitchen, new bathroom, and new White Oak hardwood flooring. Very Flexible Layout presented as 3 bed/1 bath in the Main home, with 1bed/1bath in the lower unregistered suite. Open the Lock-off door to effortlessly configure it to a 4 bed, 2 bath home. Bonus: 1 Bed Basement Unregistered Suite that can be potentially rented or vacant upon closing. Bonus 2: Detached Garage is easily large enough for Car and Toy Storage. Some photos virtually staged. Unregistered Suite photos not shown, coming soon. All measurements are approximate. (id:46227)
Easy List Realty
9 6961 East Saanich Rd
Central Saanich, British Columbia
INCOME EARNING TOWNHOME with LEGAL SUITE Enjoy a move-in ready modern home in a convenient location with a fantastic mortgage helper 1 bedroom suite. You will be impressed with the gorgeous hardwood floors, granite counter-tops, maple cabinetry and modern finishings. Upstairs are 3 spacious bedrooms and central area with skylight, 2 baths and a laundry room. On the main level is an open-concept living room with high ceilings, stainless steel appliances and a deck overlooking the forest. The garage is well suited as a workshop, storage or an extra parking spot. The spacious legal suite, which has a long term tenant in it, has its own laundry, hot water tank, separate hydro meter, private entrance, and a patio. It is connected to the main home via the indoor stairwell and could also be well suited for a multi-generational family. Central Saanich is an ideal location to live, close to good schools, the Saanich Peninsula hospital, Saanichton stores and is only a short commute to Victoria. (id:46227)
RE/MAX Camosun
2 9360 Lochside Dr
Sidney, British Columbia
Savor breathtaking sun and moon rises from this stunning BRAND NEW luxury Ocean, Island and Mountain View home! in a prime location, conveniently across from a waterfront promenade; walking distance to shops, parks and Sidney’s town center. This 3,750 sq. ft. masterpiece boasts top-quality construction and comes with a new home warranty. The property has been meticulously designed, from the lush landscaping adorned with concrete walkways and step lighting to a gourmet kitchen featuring quartz waterfall countertops and top-of-the-line Miele appliances. The wide-planked white oak floors add a touch of luxury and elegance, a dramatic fireplace creates a cozy focal point. Downstairs offers endless possibilities, including a wet bar and game room, perfect for a man cave or hosting barbecues and entertaining guests. Offering versatility to suit any lifestyle. Enjoy the amenities, shops, and restaurants this vibrant community has to offer. Reinforced concrete dividing wall. No strata fees. EV ready. Move in and enjoy your life. (id:46227)
Coldwell Banker Oceanside Real Estate
16 1184 Clarke Rd
Central Saanich, British Columbia
Highly sought after END UNIT townhouse in the charming village of Brentwood Bay in Central Saanich. This home features an efficient layout, with both bedrooms located upstairs, and the bright and inviting main living space down, including a large private outdoor patio surrounded by greenery, great for entertaining and relaxing, with plenty of space to play or garden. Enjoy the convenience of a separate garage and ample storage space, updated appliances, and a well-maintained strata. Wonderful family neighbourhood, just steps from shopping, restaurants, the library, schools, and beach access at the end of the road! (id:46227)
Macdonald Realty Victoria
6430 Whiskey Jack Road Unit# 110
Big White, British Columbia
PRIME LOCATION!!! 2 bedroom 1 bath condo has been fully updated with new waterproof luxury vinyl flooring, updated lighting, fresh paint through out. The kitchen offers all new stainless steel appliances; fridge, stove, dishwasher & wine fridge. New countertops and cabinetry. The living room has a gorgeous wood feature wall feature and large windows. Bathroom has been fully updated with a new bathroom vanity, flooring, sink and shower. Ptramigan is in the village centre with a complete interior and exterior renovation! The building has been fully updated on the outside giving a fresh look. Amenities include; a hot tub, sauna, and cold plunge pool Ski access just outside your door to the Bullet Chair, Snow Ghost Express, Ridge Rocket Express & Plaza Chair. Shopping, restaurants & activities just a minute away. (id:46227)
RE/MAX Kelowna
65 10489 Delsom Crescent
Delta, British Columbia
Welcome to the Eclipse at Sunstone, by Polygon. This Corner unit features 3 bedrooms and 3 bathrooms, a fenced yard and private deck. The main floor showcases a chef-inspired kitchen in an open-concept layout, with a sizable island that includes seating-perfect for family activities. The second floor boasts a spacious primary bedroom with 5 pc ensuite. Recent updates -New Flooring/carpet , Dishwasher,chimney & light fixtures. Two car Garage with epoxy flooring and abundant storage & EV charging.Quick access to both the highway and public transport.On site amenities include a Gym, Party Rm, O/D Pool, Hot Tub, Guest Suite - all w/full time caretaker. Walking distance to all major amenities. Easy access to Alex Fraser Bridge. 2 pets permitted. This home has it all. Call for private showings (id:46227)
Sutton Group-Alliance R.e.s.
1561 Agnew Ave
Saanich, British Columbia
GORDON HEAD FAMILY HOME. Prime location, this versatile and spacious 4 bedroom, 2 bathroom home is situated on a quiet cul-de-sac in a family oriented neighbourhood. Upstairs you will find 3 good sized bedrooms with the primary having a cheater ensuite with the main 4 bathroom. The flexible floorpan allows for an additional living space downstairs, easy set up for students or borders or convert to an in-law suite for extended family which features the 4th bedroom, family room, kitchenette and laundry. Upgraded laminate floors, professionally painted interior makes this move-in ready, take advantage of this well maintained home. The enclosed sunroom off the kitchen is perfect for soaking in the sun and overlooking the easy care backyard with an apple tree. The fenced level yard is a perfect place to create a garden or for kids or pets to play. Take a short walk through the pathway to Majestic Park. Walk to school, UVIC, trails and easy transit. (id:46227)
RE/MAX Camosun
189 Rue Cheval Noir
Kamloops, British Columbia
This +14,000 sqft spacious lot, nestled in the Ranchlands 2 Neighborhood of Tobiano, boasts stunning vistas of the surrounding hills. With available design guidelines and no pressure on construction timelines, this lot offers an ideal canvas to build your dream home at your own pace. Located just a twenty-minute drive from Kamloops BC, this haven provides access to acres of back-country activities such as hiking, cycling, riding, fishing, and boating. Plus, the advantage of living close to Tobiano's premier golf course and the delicious Black Iron Club & Grill is another bonus. Get ready to take in those renowned Tobiano sunrises and breathtaking sunsets! (id:46227)
Exp Realty (Kamloops)
2443 Centennial Drive
Blind Bay, British Columbia
Your Dream Lot at 2443 Centennial Drive, in the heart of Blind Bay! Discover the allure of Shuswap life with this stunning property in tranquil Blind Bay. This ready-to-build lot offers a canvas for your dream home, nestled in a region famed for its natural splendor and endless recreation. Boating Bliss: Enjoy world-class boating on Shuswap Lake, where crystal-clear waters beckon. Tee Off: Swing into action at nearby championship golf courses, surrounded by aweinspiring scenery. Local Flavors: Savor fine dining and visit Celista Estate Winery, one of North America’s northernmost vineyards. Year-Round Adventure: Hike White Lake trails, ski Larch Hills, or snowmobile at Crowfoot or Fly Hills. Ready to Build: With water at the lot line and perc'ed septic site, plus available building plans, this parcel is primed and ready to be transformed into you piece of Shuswap paradise. Seize the opportunity to create your sanctuary at 2443 Centennial, where the Shuswap's best awaits. Contact your Realtor® for a viewing today, and make our home, your home! (id:46227)
Riley & Associates Realty Ltd.
G 60 Ingram St
Duncan, British Columbia
Nestled in the vibrant heart of downtown Duncan, this spacious second-floor strata unit presents a rare opportunity to transform a commercial space into a stunning residential unit. Overlooking the bustling City Square, this 1,315 sq. ft. walk-up features character-rich elements like an electric fireplace, original hardwood floors, and large windows that flood the interior with natural light. High ceilings further enhance the sense of openness, making it an inviting canvas for your vision. Currently configured with 5 offices, a reception area, two 2-piece bathrooms, and a kitchenette, the layout offers flexibility to be reimagined into a multi-bedroom home with a living room, dining area, kitchen, and laundry room. The potential for creating a unique, personalized living space is endless. A new heat pump, installed in 2021, ensures year-round comfort, while the prime location offers unmatched convenience. With cafes, restaurants, and shopping at your doorstep, this property is perfectly situated to enjoy Duncan’s lively downtown scene. Whether you're looking for a one-of-a-kind residential space or an investment with conversion potential, this unit stands out. Don’t miss the chance to make this property your own. Contact us today to schedule a viewing and explore the possibilities. Price plus GST. (id:46227)
RE/MAX Island Properties




