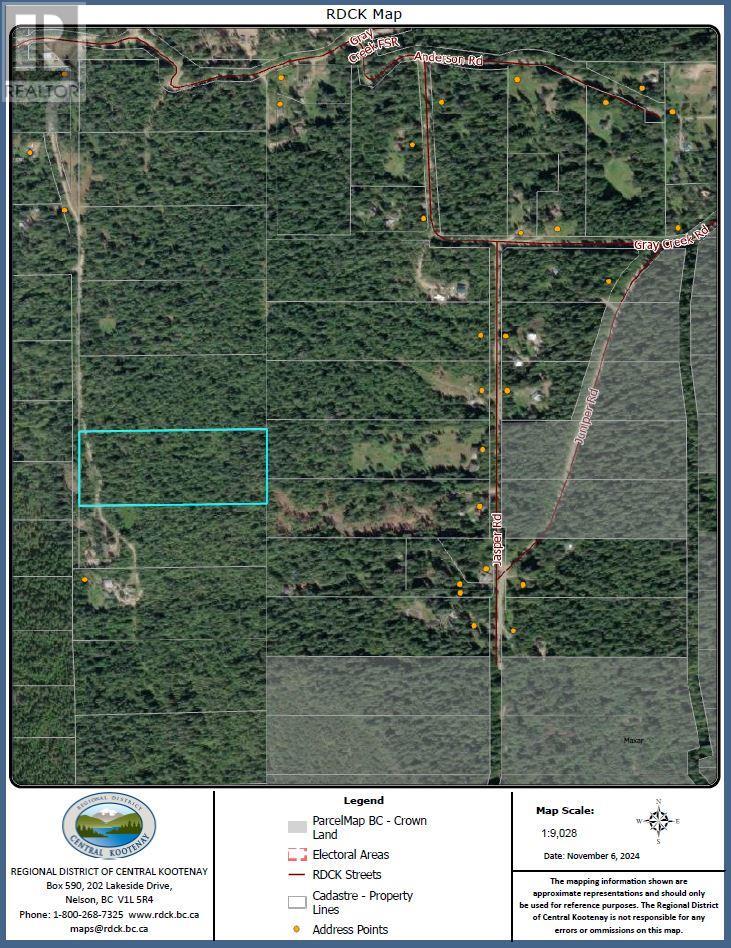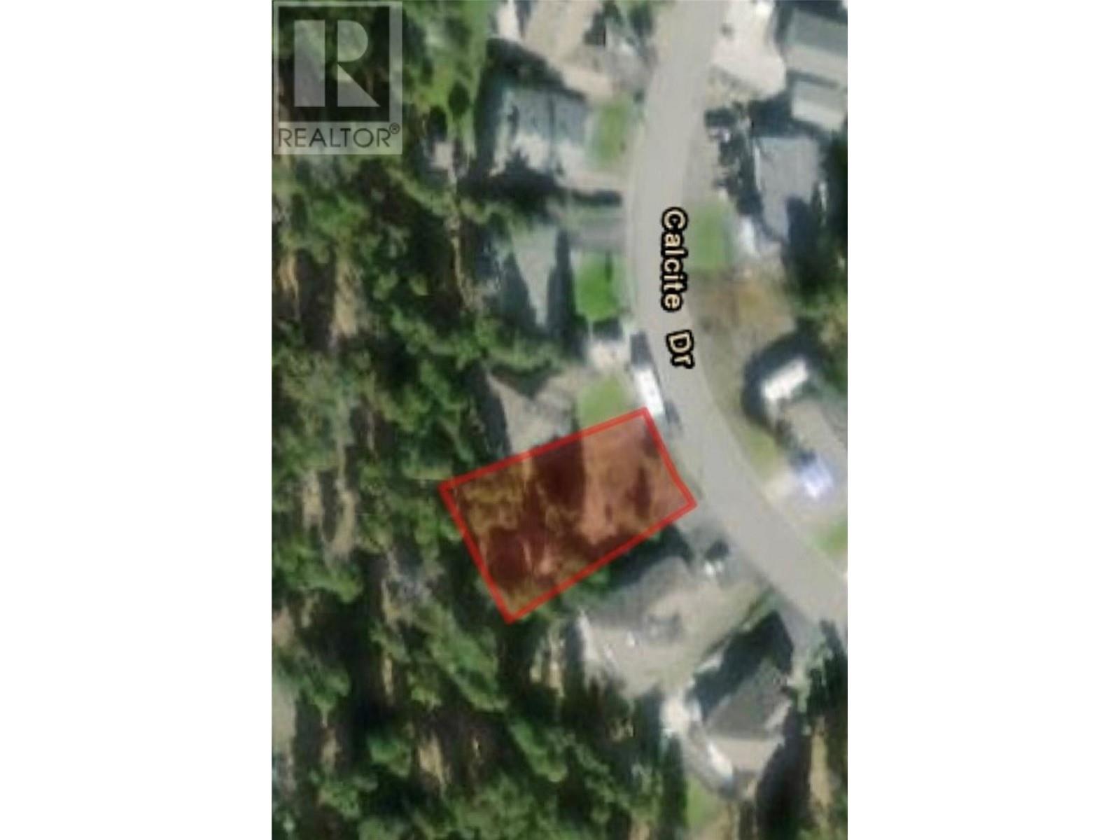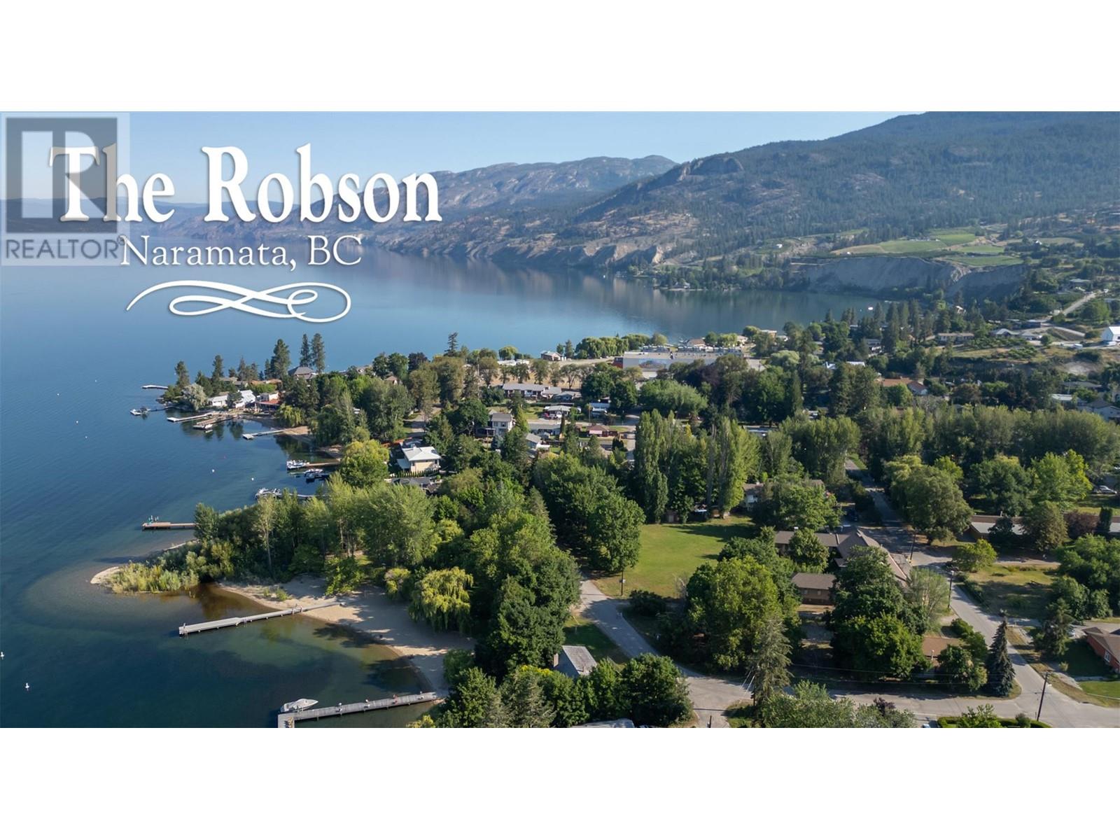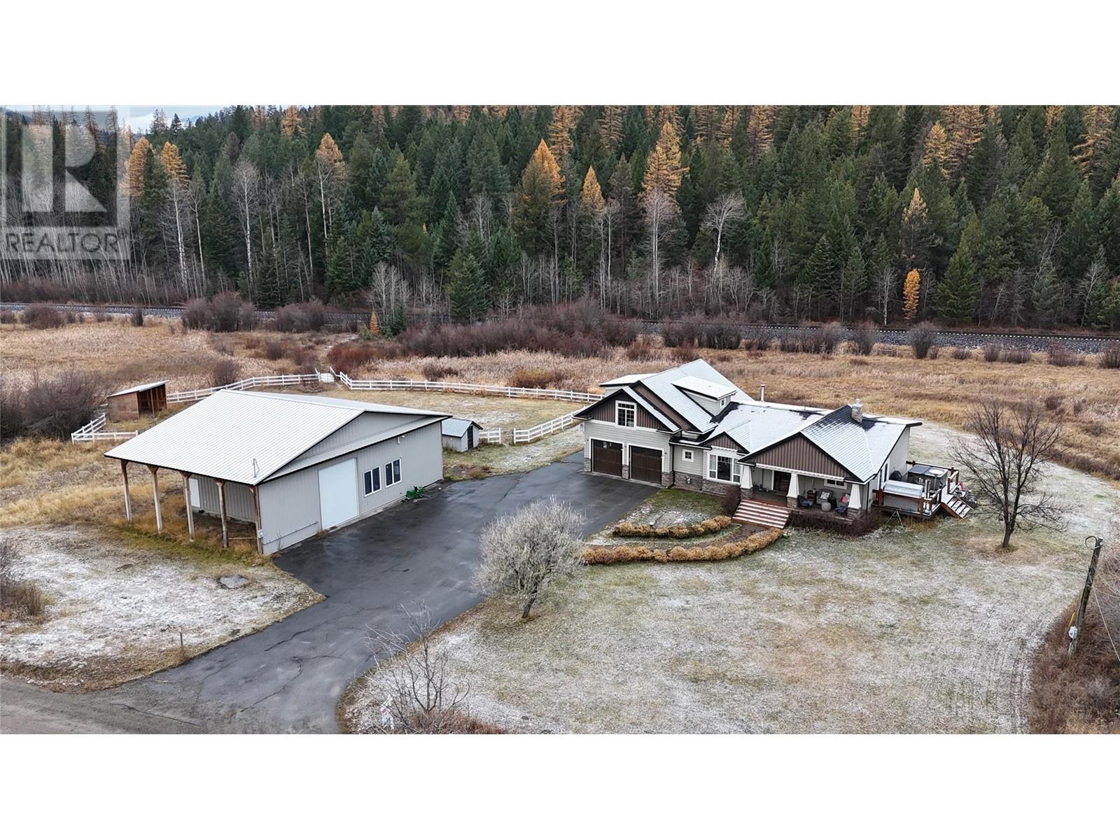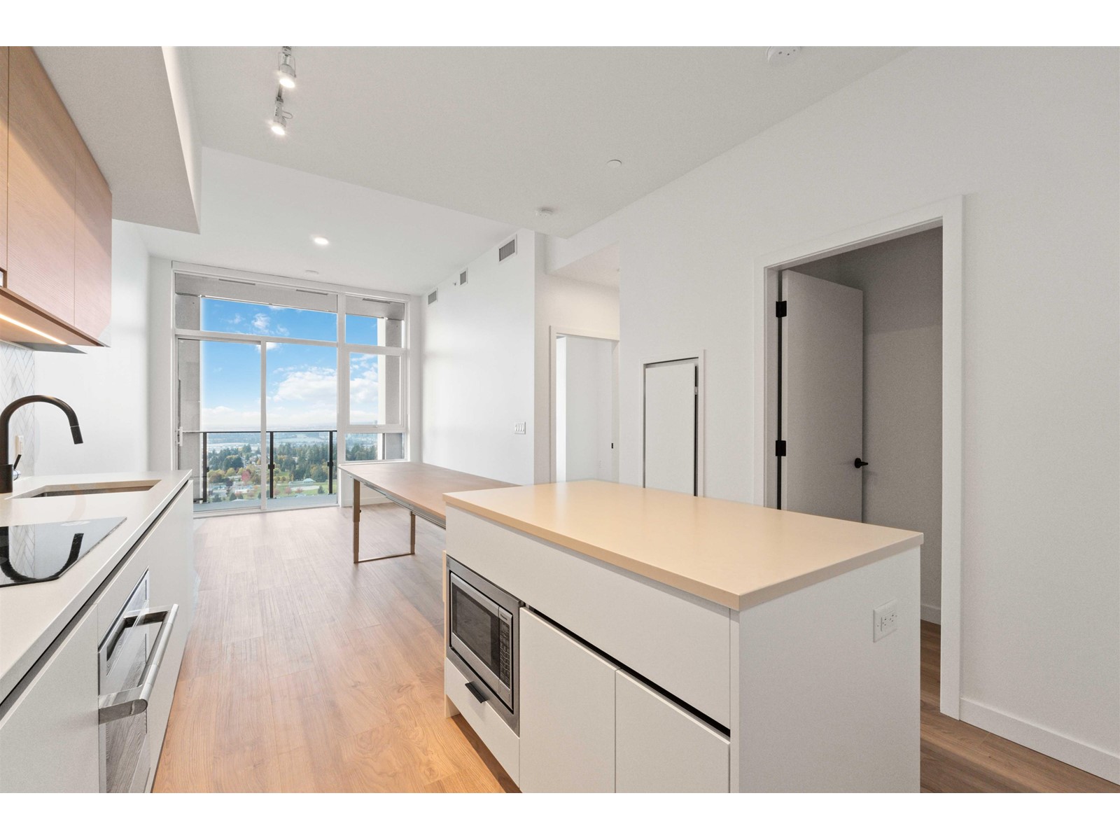0000 Anderson Road Lot# 24
Gray Creek, British Columbia
BEAUTIFUL WOODED ACRERAGE off the beaten path where the ungulates roam. The acreage to the north of the subject property is also available. Buy one or both if so inclined. Just minutes away from Kootenay Lake. Access the Gray Creek pass up the road and venture into the back country on your quad., Hunting, fishing, golfing (at world class Kokanee Springs resort), you name it. It's all in close proximity to this 10 acre treed parcel above Gray Creek. Build your own cabin in the woods and enjoy the peace and quiet you need and deserve. WORD GETS AROUND. Better call an agent fast. (id:46227)
RE/MAX Discovery Real Estate
3535 Crooked Creek Road
Valemount, British Columbia
Homes like this only come along once and awhile. Nestled on a private 10+ acres, this large log home is immaculate and inviting. The grand spaces will make your everyday magical. The main floor boasts a gourmet kitchen, 2 dining areas, and a great room with vaulted ceilings and custom stone and log work. Guests or family are comfortably tucked down the hall in a private wing. The primary suite sits above and is like no other. Soaring ceilings, with your own private balcony, built in library wall, and an adjacent loft where you can cuddle up in front of the TV. The fully finished basement also features 2 bedrooms, a rec room and 2 flex rooms. Plenty of storage, a hot tub, a detached garage, and manicured grounds round out this one of a kind package. (id:46227)
RE/MAX Core Realty
1428 Nighthawk Drive
Castlegar, British Columbia
Nestled in the heart of nature, this breathtaking rural estate offers an opportunity to experience both serenity and convenience. Spanning a vast acreage with mature trees and stunning mountain vistas, the property features two beautifully appointed homes embracing the natural surroundings. The main home is a masterpiece, boasting an open concept layout that invites you to relax and unwind in style. Vaulted ceilings and warm hardwood floors create an airy, welcoming atmosphere, while natural wood finishes add character and warmth. Walls of windows bathe the home in natural light showcasing sweeping views of the surrounding mountains and valley. Two spacious bedrooms and two well-appointed bathrooms, provide ample space for everyday living and entertaining. Cozy up by the wood-burning stove, or step outside to the covered wrap-around deck to enjoy a morning coffee or watch the sunset. The second home, a charming rancher-style, offers a practical design with two bedrooms, two bathrooms, and a host of modern finishes. Bright and inviting, this home features an attached garage, a covered porch, and an ultra-functional layout. Strategically positioned, the two homes offer a balance of privacy and community. The grounds feature multiple garden spaces, outbuildings, and lush landscaping enhancing a rural lifestyle. Whether you're cultivating your vegetable garden or enjoying the views, this property provides an idal setting for those seeking a country escape just moments from town. (id:46227)
Exp Realty
5 770 Dominion Rd
Esquimalt, British Columbia
Discover a new energy-efficient boutique townhome development in Esquimalt, offering you a lifestyle that blends luxury, comfort, and convenience at an affordable price.Completion estimated Spring 2025. Boasting 2 bedrooms & 1 bathroom plus a private rooftop patio space, this large, bright, corner unit is designed by an award-winning architect & builder to reveal quality & style at every turn. Striking attention to detail in this development covers all aspects of design inside and outside, such as the 9-foot ceilings, exceptional soundproofing, metal roof, durable and low maintenance siding, and many other upgrades. Modern interiors boast luxury vinyl plank flooring, quartz countertops, designer lighting, and a soothing natural colour palette. Black plumbing fixtures, heated floors and upscale tile surround bathrooms further elevate the overall aesthetic. Each unit enjoys a private outdoor space - either at grade or as a roof deck – ideal for entertaining guests. These homes are designed for low maintenance, ensuring your living experience remains hassle-free for years to come. Additional features include air conditioning and 1 parking spot per unit, providing convenience right at your doorstep. For added accessibility, two wheelchair-friendly units are available for those looking to age in place. As part of this development, a significant new communal green space is proposed, drastically improving the existing intersection, and positively contributing to this vibrant, walkable, up-and-coming neighbourhood. Connect effortlessly to Vic West, downtown Victoria, and the rest of the city via multiple transit options, E&N Trail, and the Songhees walkway. With amenities such as tennis courts and the swimming dock at Banfield Park mere steps away, this community will be perfect for those with an active lifestyle, and those looking to raise a family. Don’t miss your chance to own a unit in one of Esquimalt’s most desirable new boutique buildings. (id:46227)
The Agency
268 Calcite Drive
Logan Lake, British Columbia
Great investment, build your dream home. Mature neighbourhood. Come see for yourself this is nestled in a great area. Call for details. (id:46227)
RE/MAX City Realty
3325 3rd Street Unit# Lot 7 Lot# 7
Naramata, British Columbia
Discover The Robson, an exclusive collection of seven single-family, non-strata homes nestled in the heart of Naramata Village. Just steps from Okanagan Lake and Centre Beach, these thoughtfully designed homes combine the historic charm of the area with fresh, contemporary interiors, embodying the vibrant spirit of this picturesque community. Three of the available homes are 1,600 sq. ft. two-storey designs with three bedrooms. The main floor features an open-concept layout with a designer kitchen and island that flows seamlessly to a fenced, landscaped backyard with a patio. The upper level includes a spacious primary suite with a walk-in closet and four-piece ensuite, along with two additional bedrooms. The other three homes, ranging from 1,928 to 2,282 sq. ft., offer a third level with a large deck for added outdoor living. This customizable upper floor can be tailored to include additional bedrooms, a bathroom, and a family room, making these homes ideal for larger families or those desiring extra space. Enjoy the truly breathtaking short drive along the Naramata Bench to Penticton and take in the stunning views of vineyards, orchards and Okanagan Lake. As you wind through this beautifully scenic route, you’ll experience a perfect blend of natural beauty and charming rural landscapes. (id:46227)
RE/MAX Penticton Realty
3325 3rd Street Unit# Lot 6 Lot# 6
Naramata, British Columbia
Discover The Robson, an exclusive collection of seven single-family, non-strata homes nestled in the heart of Naramata Village. Just steps from Okanagan Lake and Centre Beach, these thoughtfully designed homes combine the historic charm of the area with fresh, contemporary interiors, embodying the vibrant spirit of this picturesque community. Three of the available homes are 1,600 sq. ft. two-storey designs with three bedrooms. The main floor features an open-concept layout with a designer kitchen and island that flows seamlessly to a fenced, landscaped backyard with a patio. The upper level includes a spacious primary suite with a walk-in closet and four-piece ensuite, along with two additional bedrooms. The other three homes, ranging from 1,928 to 2,282 sq. ft., offer a third level with a large deck for added outdoor living. This customizable upper floor can be tailored to include additional bedrooms, a bathroom, and a family room, making these homes ideal for larger families or those desiring extra space. Enjoy the truly breathtaking short drive along the Naramata Bench to Penticton and take in the stunning views of vineyards, orchards and Okanagan Lake. As you wind through this beautifully scenic route, you’ll experience a perfect blend of natural beauty and charming rural landscapes. (id:46227)
RE/MAX Penticton Realty
3325 3rd Street Unit# Lot 5 Lot# 5
Naramata, British Columbia
Discover The Robson, an exclusive collection of seven single-family, non-strata homes nestled in the heart of Naramata Village. Just steps from Okanagan Lake and Centre Beach, these thoughtfully designed homes combine the historic charm of the area with fresh, contemporary interiors, embodying the vibrant spirit of this picturesque community. Three of the available homes are 1,600 sq. ft. two-storey designs with three bedrooms. The main floor features an open-concept layout with a designer kitchen and island that flows seamlessly to a fenced, landscaped backyard with a patio. The upper level includes a spacious primary suite with a walk-in closet and four-piece ensuite, along with two additional bedrooms. The other three homes, ranging from 1,928 to 2,282 sq. ft., offer a third level with a large deck for added outdoor living. This customizable upper floor can be tailored to include additional bedrooms, a bathroom, and a family room, making these homes ideal for larger families or those desiring extra space. Enjoy the truly breathtaking short drive along the Naramata Bench to Penticton and take in the stunning views of vineyards, orchards and Okanagan Lake. As you wind through this beautifully scenic route, you’ll experience a perfect blend of natural beauty and charming rural landscapes. (id:46227)
RE/MAX Penticton Realty
Lot 2 65th Avenue Lot# Lot 2
Grand Forks, British Columbia
Rare riverfront property. This spectacular 10 acre property only minutes from town has approximately 4 acres deer fenced and planted to Hazelnuts trees. Solar powered irrigation system is in place. There is a 19x20 metal storage building to house solar and irrigation. Looking for start a small farm, or build on the existing orchard? Don't let this one slide by. (id:46227)
Discover Border Country Realty
5533 Twin Lakes Road
Cranbrook, British Columbia
Just 10 minutes to Cranbrook paradise is found. On just over 16 acres with crown land just steps away from your backyard. The home features 2814 sq ft of developed area and so many unique features like the 29x31 loft over the double attached garage which is perfect for your office, gym or private retreat. The 1 1/2 story home has been exquisitely renovated with 3 bedrooms, 2 baths, vaulted ceilings, open concept living and dining. The patio off the kitchen houses a relaxing hot tub and fisher peak views. Outside is a huge detached shop with in floor heating, double RV bays and attached RV carport, plus horse carals, great camping spots, firepit area and the nostalgia of yesteryears. The tractor, wood splitter, firewood, mower, hauling bucket and hot tub are included ! (id:46227)
RE/MAX Blue Sky Realty
682 Lower Inonoaklin Road
Edgewood, British Columbia
The ultimate retreat on Lower Arrow Lake! This spectacular log home positioned on 10.25-acres with approximately 640 feet of waterfront boasts a stately presence, complimented impeccably by the breathtaking landscape that surrounds it. Built in 2021, the custom-built log home was completed by treating the exterior logs for a low maintenance exterior. With an idyllic location adjacent to Gold Spring, it offers an abundant supply of licensed fresh water plus there are apples, cherries & black raspberries on the property. Inside the home, large custom windows showcasing the views and vaulted ceilings drench the space in natural light and accent the beautiful log work throughout. In the living room, a cozy wood stove adds both warmth and ambiance, and doors lead to the wrap-around porch for a seamless indoor/outdoor lifestyle & the open- concept kitchen offers copious rustic cabinetry. Three bedrooms are split between the two levels, with one on the main floor and two upstairs. From the second floor, a doorway leads out to a charming balcony on the front of the home. Lastly, below the main floor a partially finished basement contains a large rec room and full bathroom, along with generous storage & laundry hookups. This rural location also provides surprisingly good cellular service. With multiple world-class hot springs located within an hour drive, do not miss your chance to own this incredible 4-season property in one of the most spectacular undiscovered areas of BC! (id:46227)
RE/MAX Vernon Salt Fowler
3712 10448 University Drive
Surrey, British Columbia
Experience luxury living in this stunning 2-bedroom,1-bathroom condo built by BOSA, sub-penthouse style unit situated on the 37th floor of one of Surrey's most prestigious buildings. This unit offers breathtaking west-facing views from a spacious patio exceeding 100 square feet. The condo features modern finishes throughout, including a sleek and stylish kitchen designed for the discerning chef. Located within walking distance to both KPU and SFU, this residence combines convenience with upscale living. The building itself offers over 23,000 square feet of exceptional amenities. Residents can enjoy a fully equipped gym, a theatre room, multiple boardrooms, a comfortable lounge area, and a dedicated bike room. There's also much more to explore and enjoy within this luxurious community. (id:46227)
RE/MAX City Realty


