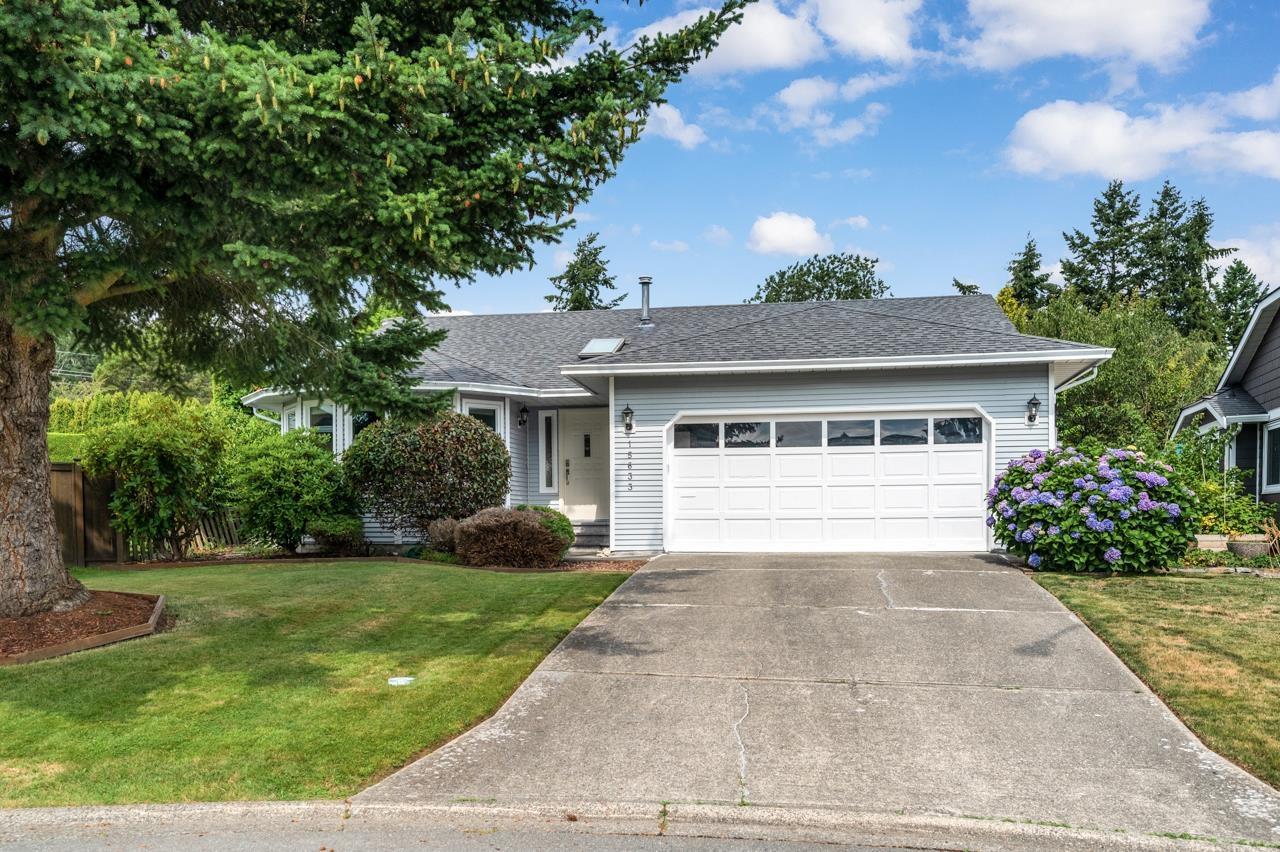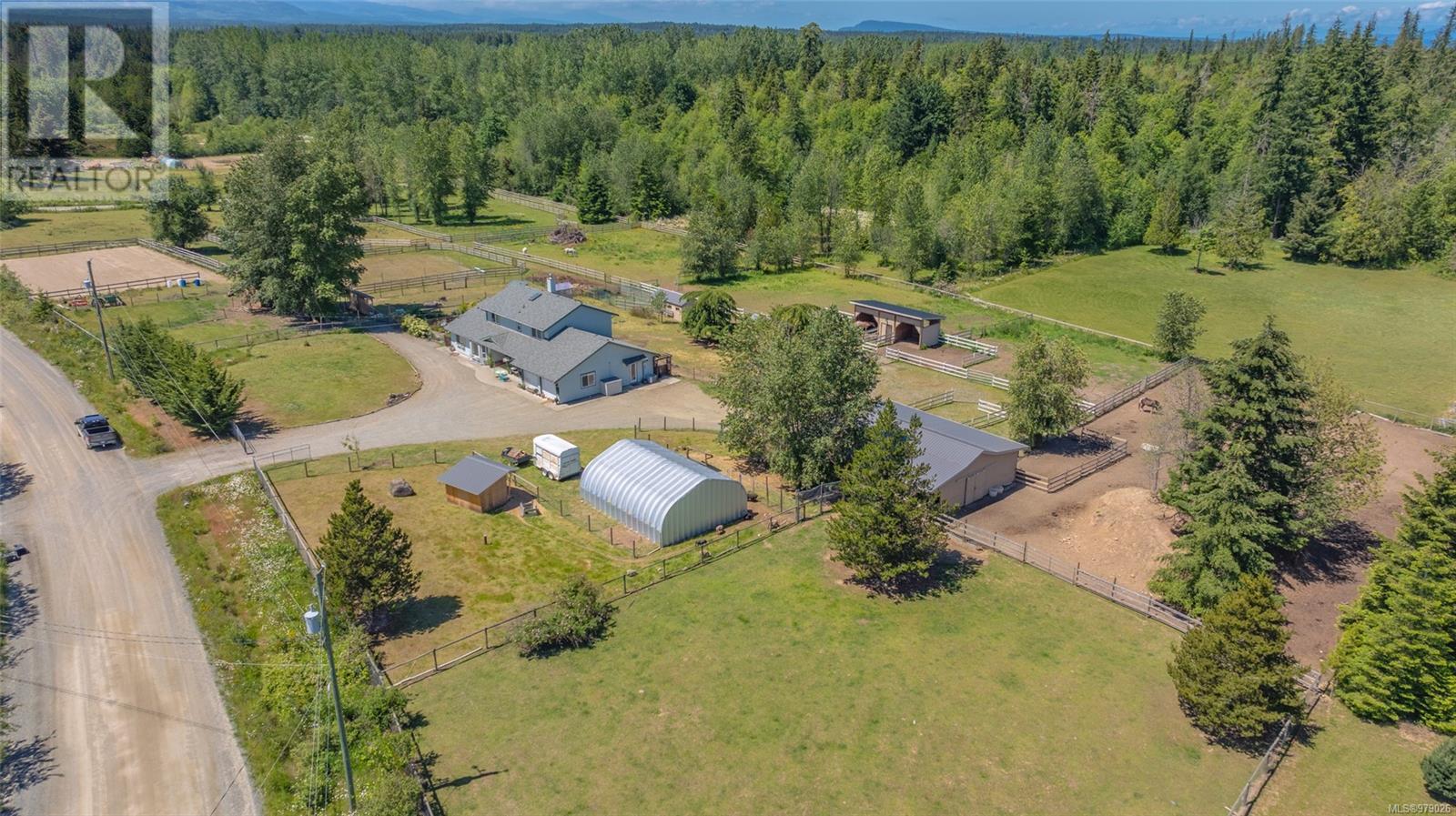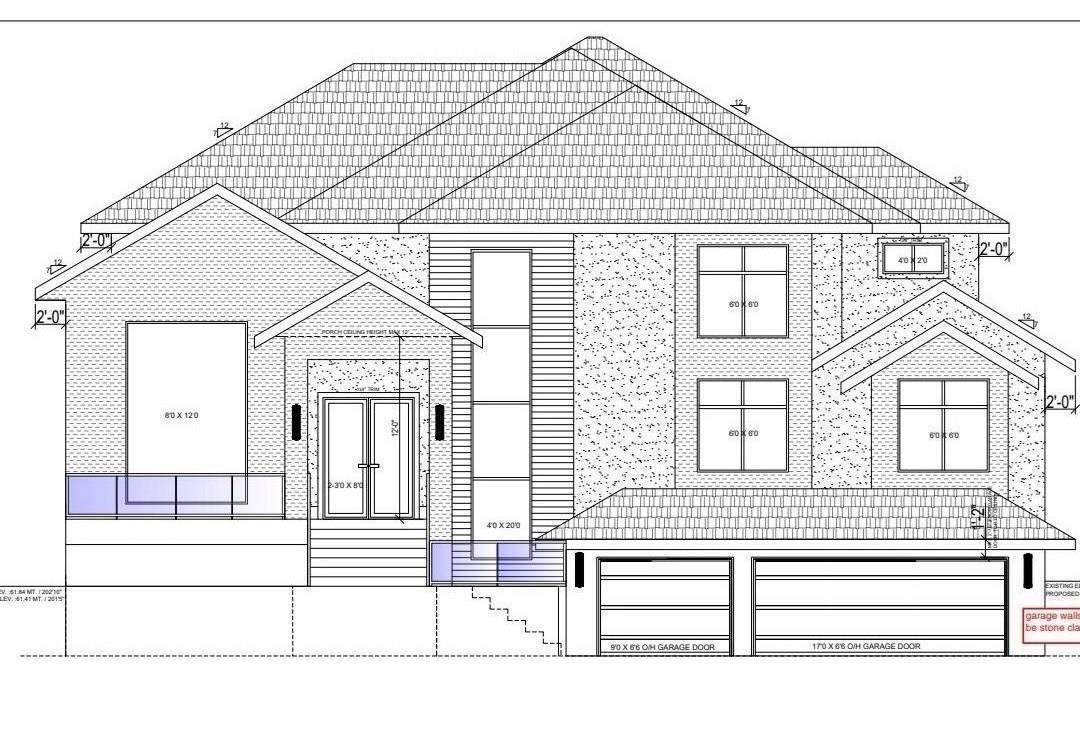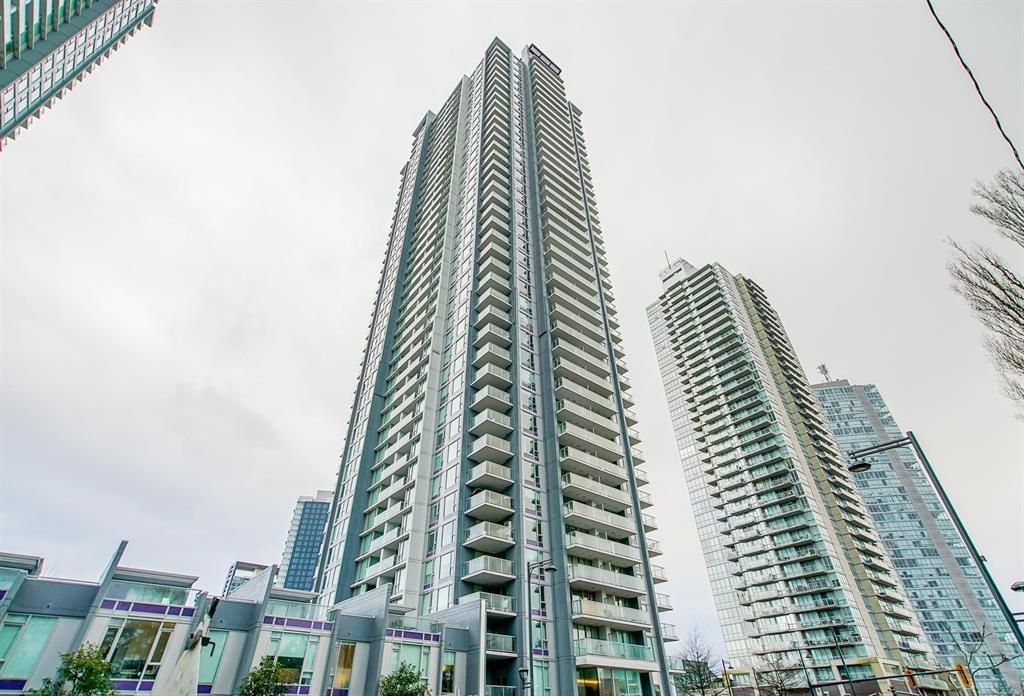2738 Gibson Pl
Shawnigan Lake, British Columbia
Location, Location three-bedroom home in the heart of Shawnigan Lake Village just steps to Shawnigan Wharf community Park with a wonderful beach and boat launch and of course the Shawnigan Village rail trail. This home offers a fenced yard on three sides full basement with basement entrance, good sized deck, double carport Rv parking, a probable sub dividable 21000 sq.foot lot, all on quiet family friendly cul-de-sac and close to all levels of schools. This home seems to be a very sturdy home however, it is in need of renovations. So bring your ideas for one and possibly two homes. (id:46227)
Pemberton Holmes Ltd. (Dun)
200 Crome Point Rd
Bowser, British Columbia
Nestled on 207 feet of waterfront on a 0.92-acre lot in Deep Bay, this private oasis offers stunning panoramic views of Baynes Sound, Denman Island, and Mount Washington. The 2,802 sq ft main house features 4 bedrooms & 3 bathrooms, including a primary bedroom on the main level with a walk-in closet, ensuite, and deck access. Every room offers outdoor access, enhancing the connection to the serene surroundings. The 892 sq ft in-law suite includes 1 bedroom, 2 bathrooms, laundry, and a private deck, providing rental income potential or a multi-generational living opportunity. Recent updates include new windows, deck replacements, and a septic system upgrade. Surrounded by a hedge-lined setting with future development potential, this property offers the perfect blend of tranquility and opportunity. Ideally located just minutes from the Deep Bay Marina and 30 minutes from the Comox Valley and Qualicum Beach. (id:46227)
Exp Realty
10915 Deep Cove Rd
North Saanich, British Columbia
Welcome to 10915 Deep Cove Road, located in the highly coveted area of North Saanich (Deep Cove). This large lot of 1.14 acres is rare and zoned R2. Corner lot with a park-like setting and water views into the Bay. Close to beaches, hiking trails, and ocean access, minutes to the towns of Sidney and Brentwood. Call now for an opportunity to grab a piece of paradise close to world-class amenities (id:46227)
Pemberton Holmes Ltd - Sidney
403 7920 206 Street
Langley, British Columbia
Welcome to The Hive at Willoughby Town Centre! This 1 bed + den unit with an open floor plan spans 716 sq ft with a 109 sq ft patio. The home features a gourmet kitchen with Samsung s/s appliances including a gas range, smart fridge, quartz countertops, kitchen island and comes with wheelchair accessibility, featuring low switches and larger rooms. The unit has 2 parking stalls and 1 storage locker and laminate flooring throughout. The amenities include a co-work space with video conference rooms, a beautifully landscaped outdoor courtyard with green space, a children's play area, and a party room! Centrally located and walking distance to the Willoughby Town Centre, shopping and restaurants. (id:46227)
Stonehaus Realty Corp.
533 Davis Rd
Ladysmith, British Columbia
This is what the West Coast Lifestyle is about! Ocean views as as soon as you open the front door. The open concept floor plan leads to an expansive deck overlooking the harbour. Vaulted ceilings and large windows provide plenty of natural light. The renovated master suite boasts innovative storage solutions with pull downs to bring hanging items within reach. The ensuite is an oasis, featuring a huge double shower and double sinks. The walk-out basement could make a sunny secondary suite, with a 2nd laundry easily reinstalled in the mudroom off the double garage. Or utilize the spacious family room and 2 bedrooms downstairs for your growing family. The yard is landscaped with fruit trees and flowers, and fenced for your children or pets to play. There's a new detached deck and hot tub for relaxing. The rear garden area has gated access for a vehicle. New furnace and economical heat pump. Located close to shopping, restaurants, parks, beach and easy highway access. (id:46227)
Pemberton Holmes Ltd. (Ldy)
2502 Kerr Street
Terrace, British Columbia
Check out the View!! This special setting offers the most spectacular view of the Skeena River and surrounding mountains, enjoy it all while relaxing on the spacious deck perched high overlooking the river. The attractive family home has seen many updates over the years which include a modern kitchen with lg. center island with eating bar, and storage, ample cupboards, newer steel appliances plus gas range. Spacious living room with great view, w/FP. All new laminate floors throughout, 3 bedroom on main, 4piece main bath and new 3 piece ensuite. Finished bsmt offers lg. family room with w/FP, spacious 2nd kitchen, 2 bedrooms, 4 piece bath updated vinyl windows, roof 2014, HW Heating, new HW tank. Built-in Vac, Doors have all been updated. Lg deck off LRoom, fenced backyard, ample parking. (id:46227)
RE/MAX Coast Mountains
9990 138 Street
Surrey, British Columbia
COURT ORDER SALE! HIGHRISE PARCEL. Rare opportunity to own a prime parcel in the Surrey City Centre plan. The site is surrounded by premier high rise developments and is one of the few sites allowing for a high density and is located in the TOA (transit oriented corridor). All measurements are approximate, Buyer or buyer's agent to verify. (id:46227)
Gilco Real Estate Services
402 15558 16a Avenue
Surrey, British Columbia
Impressive Top Floor 2 bedroom home with 14 foot vaulted ceilings in living room and dinning room, and 9 foot ceiling throughout the rest of the unit. New vinyl plank floorings and designer paint throughout. New dishwasher, fridge and hot water tank. The building has just replace the roof. BONUS 2 side by side parking spaces, car wash bay, and storage locker. Underground guest parking for 8. Guest suite and club house available to rent. Pets welcome, no age restrictions. A must see. Easy to show. (id:46227)
Sutton Group-West Coast Realty (Surrey/24)
307 13727 74 Avenue
Surrey, British Columbia
Welcome to Unit #307 at King's Court. This stunning south facing unit boasts 2 spacious bedrooms, 2 full bathrooms, and an expansive, private large balcony with no one living above you. The primary suite features a full ensuite bathroom and direct access to the deck. Included with the unit are 2 parking stalls, a storage locker, and access to great amenities like a gym and meeting room. The location is unbeatable-just steps from Kings Cross Shopping Centre, Costco, coffee shops, Frank Hurt Secondary, recreation centre, transit, and more. Perfect for investors or families. Contact us today for a private showing! (id:46227)
RE/MAX Westcoast
3381 208 Street
Langley, British Columbia
FIRST TIME ON THE MARKET! Spectacular 2.37 Acres Designated 5,000 sqft lots & up to 4 units per lot in the newly proposed neighbourhood plan. All services are now on the property line with the Qualico site (84 lots) across the street being built. Dale Ball Passive Park borders the North and West property lines. There are 2 homes, lots of parking, secure storage and office space for extra revenue. Now with the Provincial Government's Bill 44, even more potential! This is the best value of available properties in the area! (id:46227)
RE/MAX Treeland Realty
15633 Bowler Place
Surrey, British Columbia
Welcome to this Beautiful COMPLETELY RENOVATED Rancher nestled on a 7600 sqft lot. This is a Highly Sought after location in the heart of South Surrey. Fully Redone In and Out (Updates- Windows, Hardwood Flooring, Bathrooms, Roof/2014 & more) Functional spacious layout offering large living room with cozy gas fireplace. Adjoining family room steps out to huge fully covered Solarium with Views of the Garden. 3 Large Bed + 2 Bath, Enjoy the elegant and calming white kitchen with quartz counter. Polished Landscaping and Private Sunny Backyard creates a Perfect Oasis for relaxing & summer BBQ. This lovely home privately sits in an estate style cul-de-sac, yet it's just moments away from parks, shopping, restaurants and of course White Rock Beach. OPEN HOUSE: OCT 6 SUNDAY 2-4PM (id:46227)
RE/MAX City Realty
7812 Bremridge Drive
Delta, British Columbia
Large corner property with excellent curb appeal in a peaceful, desirable neighborhood next to Chalmers Park! Secluded yet in close proximity to everything! With its immaculate inside paint job, careful maintenance, and spacious, family-friendly layout, this house is ideal for anyone looking for the ideal North Delta residence. The kitchen features stainless appliances, classic white cabinetry, grey vinyl plank flooring, and a stunning covered terrace that's ideal for entertaining and lounging (id:46227)
Team 3000 Realty Ltd.
3795 Glenora Rd
Duncan, British Columbia
Proudly introducing a countryside Rancher with full walk-out basement sitting on a stunning 2.11 Acres with soaring trees, trails, fruit trees and beautiful pond! The main level features an open concept floor plan complete with cozy wood fireplace, primary bedroom on main with 2-piece ensuite and walk-in closet, 5-piece bathroom, 2 additional bedrooms, dinning/living room combo with large windows overlooking foliage which flood the home with natural light and deck/patio access from the kitchen. Downstairs you'll find a bonus spacious bedroom/Family room with 2-piece ensuite plus wood-burning fireplace, large laundry room and finished workshop that flows out into the carport. The property provides privacy and tranquility with flexible A-1 zoning which allows a secondary suite, bed & breakfast, horse riding arena, boarding stable etc. (id:46227)
RE/MAX Camosun
10288 99 Street
Taylor, British Columbia
* PREC - Personal Real Estate Corporation. Looking for a property with potential & endless possibilities? This 2-bedroom & den, 1-bath mobile home with an addition offers a great opportunity for fixer-upper enthusiasts. Located close to Lone Wolf Golf Course, Elementary School, recreation facilities, walking path & the Taylor Community Hall, it’s in an ideal spot for those who enjoy an active lifestyle. The exterior features alley access & a sundeck, perfect for relaxing outdoors. Inside, the spacious living area provides plenty of room for customization, while the primary bedroom offers convenient cheater access to the bathroom. With a bit of TLC, this home could be transformed into a personalized haven. Ideal for those seeking a project with lots of potential in a desirable location at a great price! (id:46227)
Century 21 Energy Realty
3295 Grandon Rd
Qualicum Beach, British Columbia
Welcome to 3295 Grandon Road, a picturesque and private 8 acre estate, perfectly set up for the horse enthusiast or hobby farmer. This sprawling acreage is fenced and crossed fence and offers a large, detached workshop, a large 5 stall barn with 3 paddocks, hay storage, tack room and feed storage. Additionally, there are 2 other horse shelters with two more paddocks, a potting shed, and other outbuildings just waiting for your ideas. Step inside this immaculate and renovated 3200 square foot 4 bedroom 3 bathroom home plus a one bedroom one bathroom separate accessed suite perfect for extended family or even an Airbnb. The large chefs style kitchen with new appliances leads to the newly renovated family room which is the perfect area for relaxing and entertaining. Upstairs you will find the primary bedroom with a full bathroom and walk in closet. Also 2 more good sized bedrooms and bathroom. Suite has Living Rm w/BI cabinetry, Bedroom 3 pc Bath, & Kitchenette. This is a must see (id:46227)
RE/MAX Anchor Realty (Qu)
10107 173 Street
Surrey, British Columbia
Over 13,000 SF Fully Serviced Lot - Ready to Build! Nestled among parks and the Fraser River, this stunning lot offers an unbeatable setting for nature lovers. Just a short walk to Tynehead Park Perimeter Trail and Surrey Bend Park, it's the perfect spot for outdoor enthusiasts. Conveniently located near Hwy 1 and Hwy 15, enjoy easy access to both the city and the valley. Building plans are available upon request. Don't miss this opportunity to create your dream home in a beautiful, serene location! (id:46227)
Century 21 Coastal Realty Ltd.
307 33546 Holland Avenue
Abbotsford, British Columbia
Welcome to The Tempo, Central Abbotsford living at its finest. 3 bed, 2 bath and corner unit! With over 1100 sq/ft of interior living space this home is larger than some townhomes. Tastefully upgraded with new smart light fixtures, upgraded flooring and smart electric blinds. Kitchen features large island, new cabinets, with fully replaced appliance package. This home features large windows with tons of natural light coming through, especially in the open living area situated on the North-East corner of the building. Mountain views from the living space and large patio. Location close to all shopping, dining and recreation. Very easy access to highway 1. Includes storage and parking. (id:46227)
Stonehaus Realty Corp.
101 11th Street
Prince Rupert, British Columbia
This multiplex has 3 units with top floor having 4 bedrooms and one bath, main floor has a one bedroom suite, bottom floor has a 2 bedroom suite. All three units have been upgraded with new carpets in bedrooms, laminate flooring and more upgrades throughout. Two new kitchens and 2 new bathrooms. These units are all on their own meters and all have separate hot water tanks, all upgraded electrical and plumbing throughout the house. Newer asphalt roof (2 years old), newer drywall and fresh paint throughout the building. Single garage with plenty of storage throughout the house. This house has a partial ocean view and is in walking distance to the downtown core. If you're looking for a home with income generated this house is for you. Fully renovated and all suites are vacant. (id:46227)
RE/MAX Coast Mountains (Pr)
1602 Spruce Crescent
Masset, British Columbia
A detached 3 bedroom home on a private lot in a quiet cul-de-sac close to the centre of Masset. Numerous upgrades to include bathrooms, kitchen, windows, floor coverings roof and heating system. A pleasing open floor plan with a cozy woodstove in the spacious living room and a tasteful, well-built addition on the back of the home. Situated close to the village of Masset and just minutes to the Airport and the World-Famous North Beach area and Naikoon Provincial Park. Come and enjoy the unique lifestyle on the fabulous archipelago of Haida Gwaii where you will find unparalleled hunting, fishing, beachcombing and general enjoyment of Mother Nature. (id:46227)
RE/MAX Ocean Pacific Realty (Cx)
3042 Larkdowne Rd
Oak Bay, British Columbia
Nestled in the desirable Oak Bay neighbourhood, this charming four-bedroom, three-bathroom residence blends modern amenities with enduring character. As you enter the spacious foyer, you are greeted by a warm ambiance and thoughtful design that flows effortlessly throughout the home. The main living areas boast gleaming hardwood floors and two inviting wood-burning fireplaces, creating a cozy gathering atmosphere. Enjoy culinary delights in the well-appointed kitchen featuring upgraded countertops and an inviting eating area, complemented by a separate formal dining room—ideal for entertaining. The home's flexible floor plan allows for versatile living options, catering to everyday life and special occasions. Step outside to your large, private backyard oasis, where you can unwind amidst lush greenery, making it the perfect retreat for relaxation and outdoor entertaining. The lower level is a true highlight, featuring a spacious recreation room, a convenient laundry area, ample storage, and a versatile flex space. This area is thoughtfully connected to the mudroom and garage, ensuring functionality and ease of living. Experience the perfect blend of comfort and style in this enchanting Oak Bay home—your serene sanctuary awaits! (id:46227)
The Agency
4453 Emily Carr Place
Abbotsford, British Columbia
UNRIVALLED PERFECTION, A VERY RARE OPPORTUNITY TO OWN ONE OF THE FINEST CUSTOM BUILT STREET OF DREAMS LIKE HOMES IN AUGUSTON! NO EXPENSE HAS BEEN SPARED WITH THIS CUSTOM DESIGN & DETAILS! THIS 4101 SQ FT EXECUTIVE A/C home BOASTS 7 BEDROOMS (3 with ENSUITES) 5 BATHROOMS & SITS ON A BEAUTIFUL PRIVATE GREENBELT FENCED FLAT LOT WITH A WONDERFUL FAMILY FRIENDLY CULDESAC! THIS CAPTIVATING home flows the moment you enter, EXQUISITE CUSTOM FINISHINGS THROUGHOUT, FEATURING STUNNING 20 FT CEILINGS, DOUBLE OVERSIZE WINDOWS, AN EXCEPTIONAL MASSIVE CHEFS KITCHEN, HUGE ISLAND, THAT SEAMLESSLY FLOWS to your SPECTACULAR GREAT ROOM. A BONUS CUSTOM 1455 SQ FT 2 BED INLAW SUITE, 2ND LAUNDRY & SEP CUSTOM THEATRE ROOM COMPLETE THIS GORGEOUS CUSTOM HOME. MUST BE SEEN IN PERSON TO TRULY APPRECIATE! (id:46227)
RE/MAX Lifestyles Realty
3106 13696 100 Avenue
Surrey, British Columbia
INVESTOR ALERT! Gorgeous 2 bed 2 bath unit located at Surrey Central with functional floor plan and nice city view at PARK AVENUE WEST by famous developer Concord Pacific. Features include marble kitchen backsplash, quartz countertops, gas cooktop, S/S appliances. Amenities include a 24/7 concierge, lounge with wet bar and theatre, exercise center, outdoor pool, hot tub, tennis court, rooftop sky garden. Close to Skytrain station, bus, shopping center, restaurants, banks, community center, Walmart, T&T supermarket, SFU, Kwantlen university. Book your private showing today. (id:46227)
RE/MAX Crest Realty
2655 Steve Ellis Rd
Nanaimo, British Columbia
Experience the pinnacle of luxury living in this magnificent custom-built residence, sprawling over 6300 sq/ft. Boasting unique elegance, the main level features a majestic great room and a cutting-edge kitchen equipped with Fisher Paykel appliances, touch-open cabinetry, and a spectacular butler's pantry. Entertain in style around a grand eating bar, framed by a backlit wine rack and live edge wood accents. The palatial primary suite transports you to a spa-like retreat with a Kohler smart shower and sumptuous soaker tub on live edge wood flooring. The lower level offers plush bedrooms with ensuites, a versatile office/den, a recreation room with a full bar, and a massive theater room. Step outside to a yard ready for your dream pool. Additionally, a lavish 2 bed/2 bath suite with top-tier finishes, an expansive triple garage, and an advanced heating and blind system set this home apart. This extraordinary property isn't just a home; it's a statement of unrivaled sophistication. (id:46227)
Exp Realty
51 500 Corfield St S
Parksville, British Columbia
'Creekside at Corfield' Townhome by the Pond! Don't miss this luxuriously appointed 2912 sqft 4 Bed/3 Bath Townhome in 'Creekside at Corfield' offering a bright, elegant, and spacious layout, day-to-day main-level living, space to host out-of-town guests, stylish architectural features, two patios and a sizable deck for outdoor enjoyment. Skylights and oversized picture windows frame picturesque views of the tranquil pond and meticulously landscaped grounds, and the superb location in a peaceful, pet-friendly complex nestled beside Shelly Creek Park, and just minutes from downtown Parksville’s shops, amenities, and the beach. A gated walkway leads to a courtyard patio with a lovely established garden, privacy fencing, and western exposure. The front door with a sidelight opens to a bright tiled foyer with a dormered ceiling. The open-concept Kitchen, Living, and Dining Room features maple hardwood flooring, varied ceiling heights, and architectural touches. The Living Room has an overheight ceiling, a natural gas fireplace, clerestory windows, and views of the pond. The Gourmet Kitchen offers shaker-style cabinets, pantry storage, stainless appliances, and granite countertops. The Dining Room, with its contemporary chandelier, opens to a glass-railed deck overlooking the pond and mature greenery. The Primary Suite has feature windows, wool carpet, a walk-in closet, and a 5-piece ensuite with a dual vanity, soaker tub, and heated floors. A hallway off the foyer hosts a Guest Bedroom and a 3-piece Bath, creating an ideal main-level Guest Suite. The lower level features a Family Room with a wet bar, a door to a covered patio, a Third Bedroom, a Rec/Flex Room, and a Guest Suite with a walk-in closet and cheater ensuite to a 4-piece Bath. Nice extras including a 430 sqft Double Garage. Steps away from the back patio is a tranquil pond with a charming gazebo, and you are within a short walk of Shelly Creek Park with its walking trails. For more info visit our website. (id:46227)
Royal LePage Parksville-Qualicum Beach Realty (Pk)

























