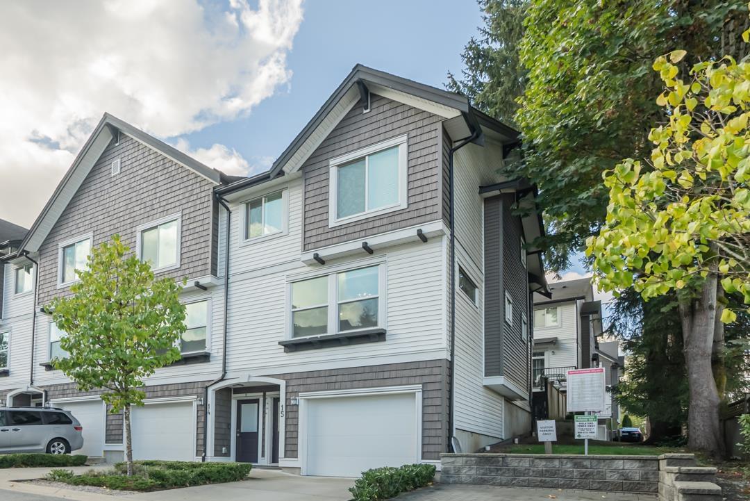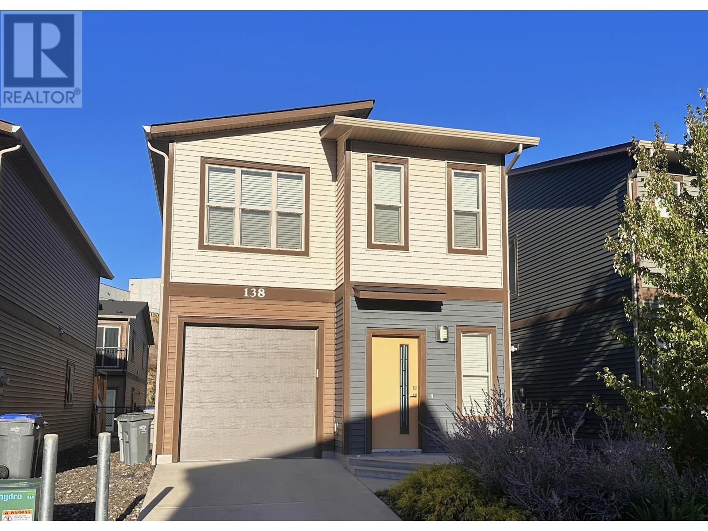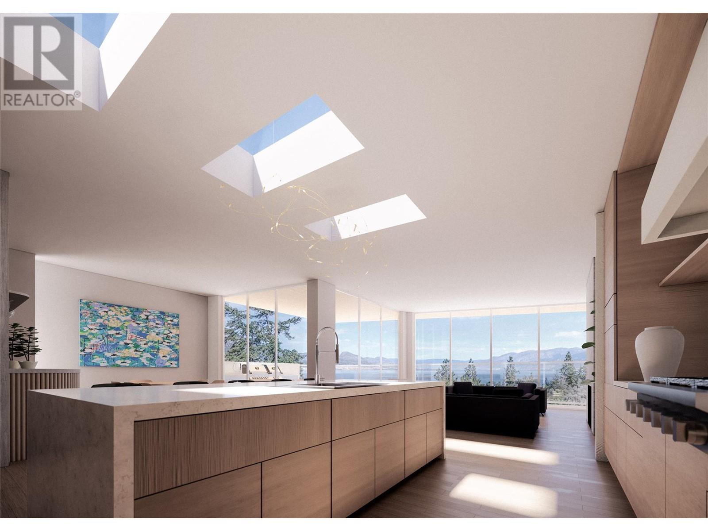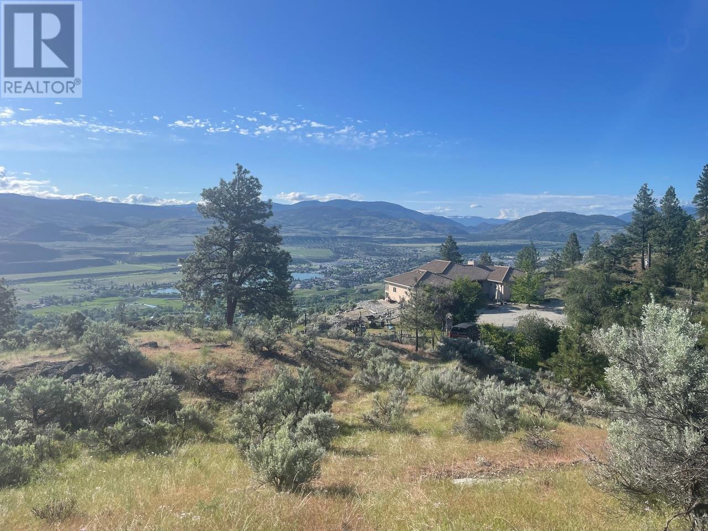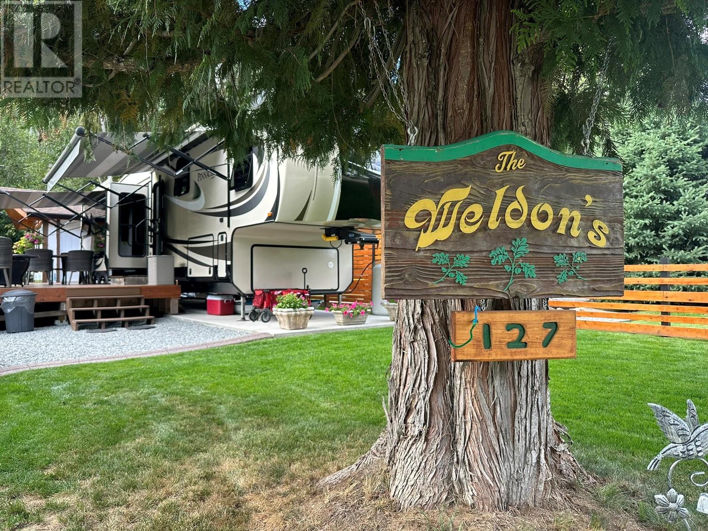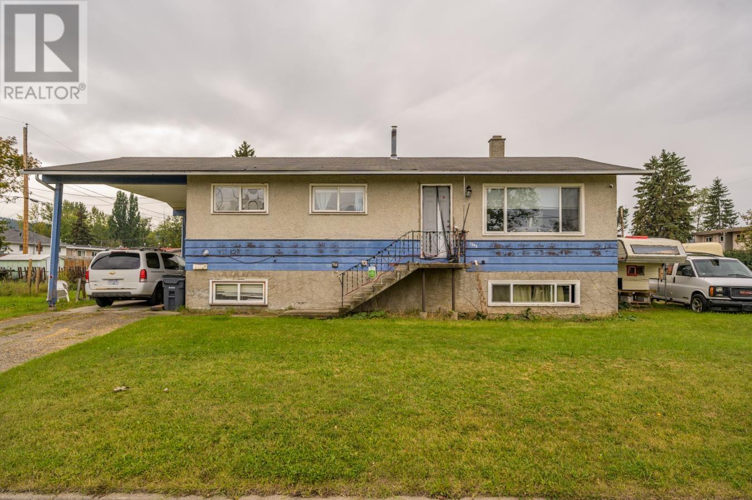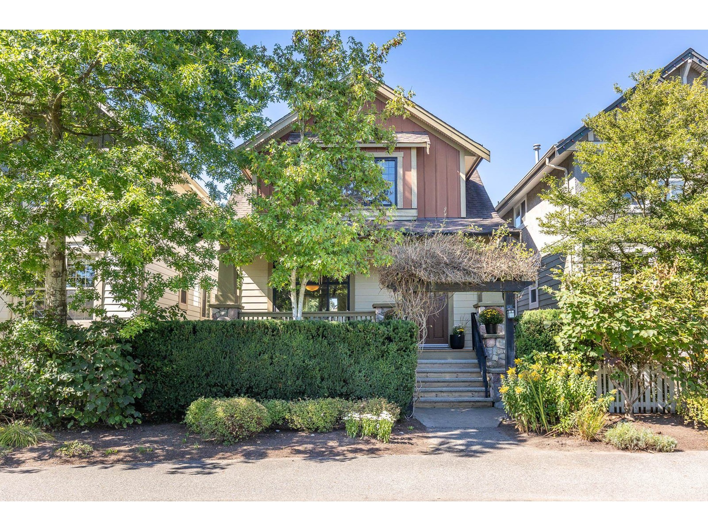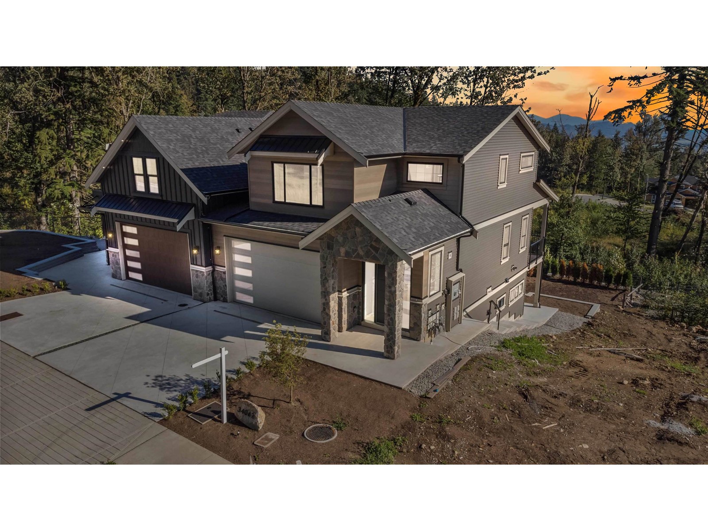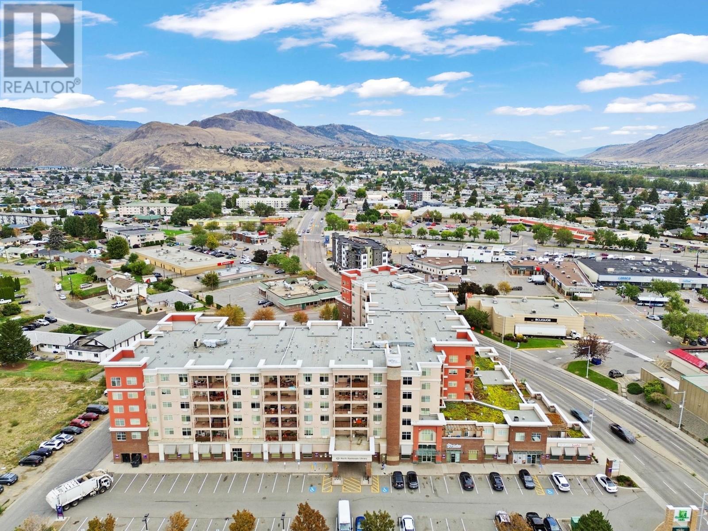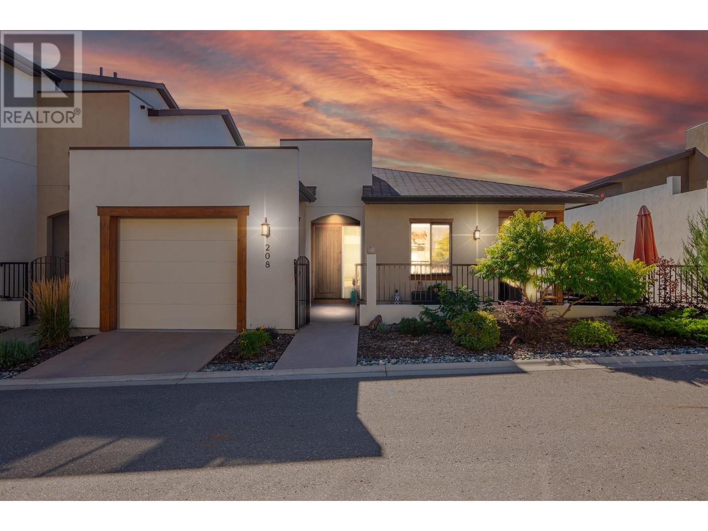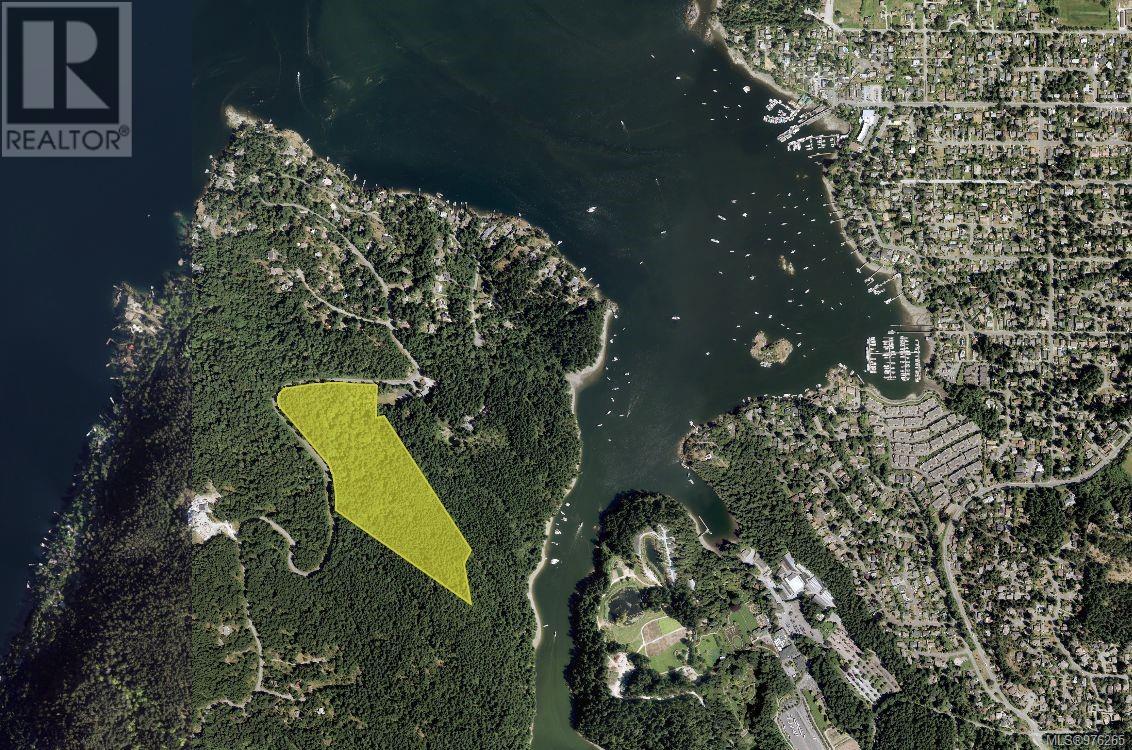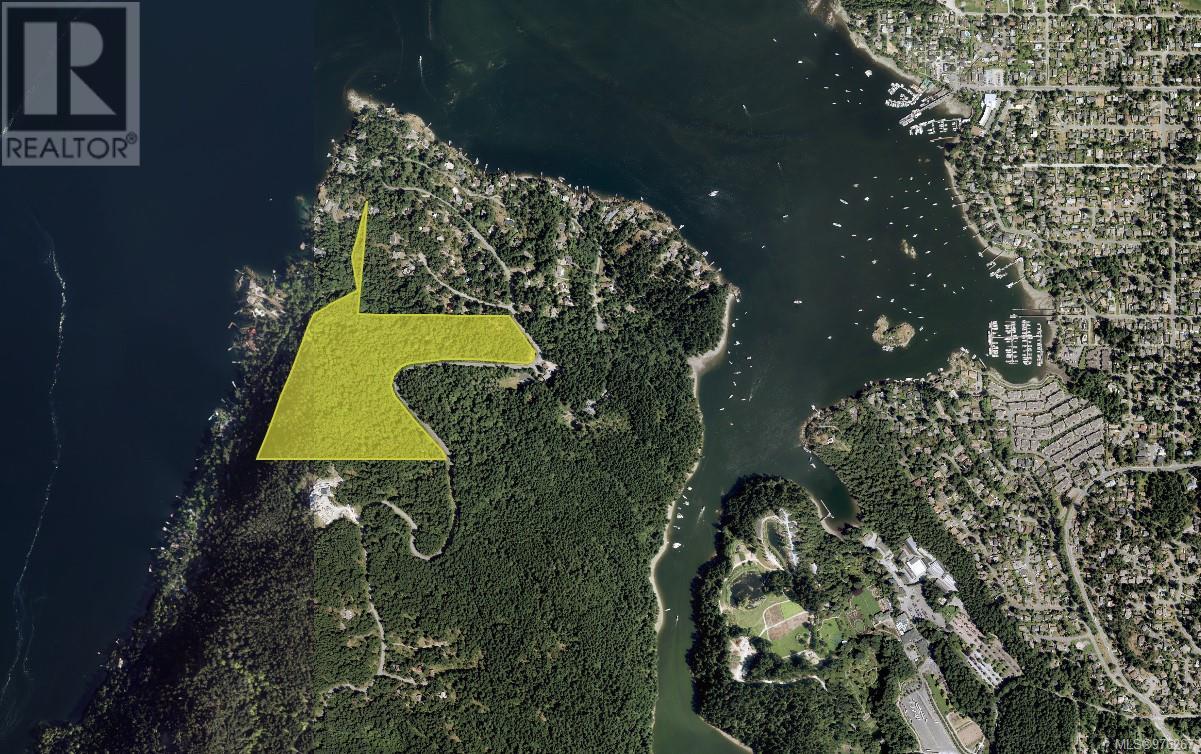510 19953 76 Avenue
Langley, British Columbia
URBAN LIVING at Hayer Town Centre in the premier neighborhood of Langley. 1 Bed 1 Bath unit with 1 parking, central air conditioner, classic colour scheme, 561sf of living space plus a spacious 108sf solarium & gas BBQ outlet to enjoy the deck space all year around. Modern kitchen with large island, quartz countertop, soft closing cabinetry & high end stainless steel appliances. Amazing amenities incl; 35,000sf of shops & services, hotel inspired lobby with full time concierge, Langley's first live vertical garden, rooftop decks, games room & party room, outdoor gathering areas w/ fire pits, children play areas, fenced dog park. Shopping, transportation & schools are close-by and easy access to Hwy 1. Estimated completion Nov. 2024 to Nov 2025. (id:46227)
Sutton Premier Realty
2151 Martens Street
Abbotsford, British Columbia
Investment Opportunity! This expansive 0.6-acre lot offers endless potential, featuring ample parking space, including RV parking, and a private yard setting. The home includes a separate entry to the unfinished basement, with roughed-in plumbing. The two downstairs bedrooms can be used as part of the upstairs or for a potential suite, with additional space perfect for a theatre room or gym. The master ensuite includes a walk-in shower. Possible for land assembly - contact for details. Ideal for developers, the lot offers the potential to build a massive dream home or fourplex or rezone into three separate lots (subject to city approval). Contact for more information and city development notes. OPEN HOUSE SUNDAY NOV 17 (12-2PM) (id:46227)
Sutton Group - Dream Home Realty
15 6089 144 Street
Surrey, British Columbia
BONUS REC ROOM w/ WASHROOM & WALKOUT, FENCED BACKYARD! - Welcome to Blackberry Walk II, nestled in the heart of Sullivan! This bright, END-UNIT townhome features 3 bedrooms, 2.5 bathrooms, and a bonus rec room with a washroom on the lower level. The main floor boasts an open-concept layout with 9 ft ceilings, a spacious living room with crown molding, and a dining area that comfortably seats 8. The modern kitchen is equipped with quartz countertops, a freestanding island, stainless steel appliances, soft-close shaker cabinets, and direct access to a walkout, fenced backyard. Upstairs, you'll find 3 bedrooms and 2 full bathrooms. Enjoy the convenience of being walking distance to schools, recreation, transportation, and shopping. Low maintenance fees and pet-friendly (with restrictions). (id:46227)
Royal LePage - Wolstencroft
4549 Saddlehorn Crescent
Langley, British Columbia
PRIDE OF OWNERSHIP, SAME OWNERS FOR 26 YEARS! Located is one of Langley's most desirable & quiet neighborhoods! Completely PRIVATE park like 1.15 acre property, beautifully landscaped w/huge circular driveway for parking & features an AMAZING CUSTOM built 65X25 DREAM shop w/10' doors & 20' VAULTED ceilings. The rancher with basement home has been meticulously taken care of & has many updates including double wall mt oven, Kitchen Aid appliances, pot lights. Main features OPEN kitchen overlooking family room, abundance of windows looking onto beautiful forest & creek, spacious primary & second bedroom, living room & dining w/a HUGE walkout deck perfect for entertaining, relaxing & nature. Down has its own separate entrance, bedroom & suitable. Fully fenced dog friendly yard w/kennel & run (id:46227)
Royal LePage - Wolstencroft
513 9th Avenue
New Denver, British Columbia
Private, west half (Strata) duplex in a quiet part of New Denver overlooking downtown and a view of the Valhalla Mountains. Large open living area with bright kitchen. Centre island and generous cupboard and counter space. The unit contains 2 bedrooms. The master bedroom has an ensuite bath and walk through closet. In floor heating. Interior and exterior access attached, 21ft deep, single garage. Wide driveway is stamped concrete. The yard is fenced and flat. Unit is vacant and ready for quick possession. Accompanying strata unit at 515 9th Ave is also offered for sale. (id:46227)
Coldwell Banker Rosling Real Estate (Nelson)
1850 Hugh Allan Drive Unit# 138
Kamloops, British Columbia
Spacious floor plan in this 2 Bedroom detached home with 2 full baths. You will enjoy the room entry with easy access to the single garage. Laundry room in hall comes with modern washer & dryer. The rec room is large with door to the fenced back yard for kids or pets to play safely. 2nd bedroom down plus full 4pc bathroom that is perfect for family or visitors. Upper main floor has lots of room for furnishings or great open floor plan space to enjoy. Enjoy the island kitchen with breakfast bar. Lots of cabinets and counters and stainless fridge, stove, dishwasher & microwave are included. The master bedroom enjoys a walk in closet and the 4pc main bath also serves as an ensuite. Stay comfortable with included central air conditioner. Quick possession, rentals & pets allowed in this clean and well maintained home. Bareland strata with low maintenance of $90/mon. (id:46227)
RE/MAX Real Estate (Kamloops)
240 Clifton Road N
Kelowna, British Columbia
Welcome to 240 Clifton Rd N, an extraordinary 4-bedroom + den, 4-bath home that stands apart from the ordinary. This is not your typical cookie-cutter home; it's a warm, inviting space with personality and charm, designed with the comfort of multi-generational living in mind. With 2,693 sq. ft. of thoughtfully designed living space, this home offers the ease of one-floor living and showcases spectacular lake views that can be enjoyed from multiple rooms and outdoor areas. What makes this home truly special is its unique character, from the custom architectural details to the cozy, welcoming atmosphere that radiates throughout. The fully equipped in-law suite is perfect for hosting guests or providing privacy for extended family, making it ideal for those who need flexibility in their living arrangements. Step outside into the multi-level fenced backyard (great for pets), where you can soak in the stunning lake views, entertain friends, or simply unwind after a long day. The generous .32-acre lot offers plenty of room to relax and embrace the outdoors, whether you're hosting gatherings or enjoying quiet moments in nature. Tucked away in a peaceful, neighborhood just 10 minutes from downtown Kelowna, you’ll have the best of both worlds—quick access to city amenities while retreating to a serene and tranquil setting. For those seeking a home with warmth, character, and space, 240 Clifton Rd N is a rare find that offers it all. (id:46227)
Vantage West Realty Inc.
765 Westminster Avenue E
Penticton, British Columbia
Welcome to Grandview Terraces, a new luxury development by Agave Homes. This future California Modern home is located in a premium tranquil setting, steps away from the KVR trail and within walking distance of Penticton’s downtown amenities including restaurants, craft breweries, Okanagan Lake beaches, marina, and the farmer’s market. Beautiful low-maintenance landscaping and a gated, intimate side courtyard entry welcome one into the home. The innovative reverse floor plan reveals spectacular lake and mountain views from the deck, primary living area, and kitchen, all conveniently accessible by elevator. The private patio off the primary suite is engineered for a hot tub and offers an ideal oasis for sinking into a relaxing evening. When company is over, the home is perfect for entertaining with its bright, open kitchen, adorned with custom cabinetry, quartz waterfall countertop, high-quality integrated appliances, and a concealed walk-in pantry. Treasured wines can be brought up from the temperature-controlled cellar, while the outdoor kitchen and saltwater fiberglass pool add even more space to make the most of Okanagan living! (id:46227)
Engel & Volkers South Okanagan
1546 Viognier Drive
West Kelowna, British Columbia
Welcome to Your Dream Home in West Kelowna This stunning 4,363 sq ft home, built in 2021, combines modern luxury with breathtaking natural beauty. The open-concept main living area boasts 12-foot ceilings & large windows, perfectly framing the lake and mountain views. Enjoy seamless indoor-outdoor living with a covered patio, ideal for soaking in the scenery. The designer kitchen features a large island with quartz countertops, a butler’s pantry, & top-of-the-line appliances perfect for both entertaining and everyday living. The primary bedroom is a true retreat, offering sweeping lake vistas, a spacious walk-in closet & a luxurious ensuite with a dual vanity, frameless glass shower & soaker tub. The lower level is designed for entertainment, featuring a large family room, a second kitchen area & a games room/home theatre. Three additional bedrooms & two full bathrooms provide comfort for guests and is set up to be easily suited. Large sliding glass doors open to a backyard oasis with a 14 x 28 heated pool complete with outdoor shower, an 8 x 8 hot tub, & cabana bar area with a 2-piece bathroom. A three-car garage with a second driveway provides ample space for all your vehicles and toys. With its contemporary design, premium finishes, and landscape upgrades, this property is the epitome of Okanagan living. Located just minutes from the lake, hiking trails, and West Kelowna’s Wine Trail, this home offers an unparalleled lifestyle of luxury and convenience. (id:46227)
Chamberlain Property Group
1097 Kelview Street
Kelowna, British Columbia
DETACHED SHOP and SUNROOM in the highly sought-after Glenmore neighbourhood in central Kelowna! This spacious multi-level split home offers 3 bedrooms, 3 bathrooms and an office space across the 2,187 sq ft of beautifully designed living space. The primary bedroom has an ensuite and is highlighted by the patio doors that open to a cozy private patio which is wired for a hot tub.. The heart of the home features a bright and open living area which includes the kitchen, living room, dining room and family room, perfect for family gatherings or entertaining guests. The large four-season sunroom has a fireplace and is a cozy spot to enjoy your morning coffee or unwind in the evening, no matter the weather. Step outside to your private oasis — a fully fenced and treed yard, deck, irrigated lawn and garden space ideal for relaxing or hosting summer BBQs. For those who love to tinker or need extra storage, the large insulated detached shop has a garage door and is a versatile space that will meet all your needs. The attached double garage provides ample parking and storage and there is lots of outdoor space to park your RV or boat. Located close to the rail trail, downtown, and within walking distance to 2 elementary schools, this home offers the perfect blend of convenience and lifestyle. This Glenmore gem is ready for you and your family to move in and start making memories. Don't miss out on this incredible opportunity! This property is zoned MF1 which may allow secondary suites. (id:46227)
Royal LePage Kelowna
790 Kitch Road
Kelowna, British Columbia
The family home that checks all the boxes! Central location on a quiet street and walking distance to a school, RV parking (+sani dump), attached double garage, detached heated workshop, in ground heated pool, fenced yard, in law suite roughed in, PEX...and many other updates. Make sure to 3D tour and then book your showing with your agent. (id:46227)
Stilhavn Real Estate Services
10108 Venables Drive
Coldstream, British Columbia
Welcome to your dream home in Coldstream, BC! Situated on a tranquil 3.5-acre lot at the end of Venables Drive, this expansive 6,000 square foot residence offers 6 bedrooms and 6 full baths, plus 2 rental suites with separate entries—perfect for generating income, accommodating guests, or multi-generational living. The property features 5 enclosed attached garage bays (1,830 sq ft) providing ample room for vehicles and hobbies. Outdoor enthusiasts will love the high-yield garden with rich soil, 26 fruit trees of 9 different varieties, and a charming chicken coop. The property is accessible front and back from roads. The fields come with row irrigation for easy watering. A 600 sq ft greenhouse is perfect for starting your spring seedlings. The seller has successfully sold a variety of seasonal vegetables over the past 20+ years, with a large clientele base —ideal if you’re passionate about selling, high-quality produce. A John Deere loader tractor and tools are included, along with 2 large chiller units, one a substantial 9'x9' walk-in unit in the lower garage. This eco-friendly home is equipped with a massive 92-panel solar array and a robust 400 amp electrical service (installed 8 years ago), ensuring efficiency and savings. With so much to offer, don’t miss the chance to own this extraordinary property that combines luxury, functionality, and natural beauty. For a detailed list of items, have your Realtor request the Inventory list. Welcome to 10108 Venables Drive! (id:46227)
3 Percent Realty Inc.
10 Boulder Road
Beaverdell, British Columbia
This 5.65 acre highway frontage property is being offered for sale and would be perfect for a road side commercial, residential or mixed use project! Taking advantage of the long straight section of the highway with excellent frontage and visibility to make your dream a reality. In an area with a huge potential for passing traffic and increasing amount of residential properties in the immediate area its a great location for a roadside use. General store, gas station, multifamily? There are endless possibilities for someone with a creative vision. If desired, it can be purchased in conjunction with the 5.11 acres listed next door at 6386 Highway 33 for a massive 10.76 acres development site. Call for more info! (id:46227)
Century 21 Assurance Realty Ltd
409 Patten Road
Oliver, British Columbia
Two houses on this one-of-a-kind 80-acre property, bordered by Crown Land to the north and south, offers ultimate privacy overlooking Oliver. Completed in 2000, the main home, a quality Ruhland build, showcases stunning valley views, giving you the feeling of living in your own private park. The spacious rancher with a walk-out basement offers 3,400 square feet of living space, including 4 bedrooms and 3.5 baths. One acre surrounding the home is secured by an 8-foot deer-proof fence. Built to last, the home features a durable, energy-efficient concrete tile roof with a lifespan of over 100 years. The stucco exterior complements recent upgrades like a new electric furnace and heat pump for year-round comfort. A wood stove upstairs adds warmth, and the basement is plumbed for another. The walk-out basement is ready for a suite, or additional living space. Zoning allows for three additional accessory dwellings, providing exciting development potential. The 30 x 20-foot attached garage offers plenty of storage space. A custom-built guest house, completed in 2009, includes two 1-bdrm suites. Its metal roof and stamped concrete floors ensure durability, while the Egyptian plaster-finished walls create a unique charm. Both homes are connected to fibre optic TELUS internet, and the guest house is equipped with a split heat and cooling system. Currently operating as High Chaparral Guest House, it provides a peaceful retreat in this stunning natural setting. (id:46227)
Royal LePage South Country
4030 Sunshine Road
Kelowna, British Columbia
Welcome to this charming 4-bedroom (3 up + 1 down), 3-level split home situated on a .31-acre fenced and irrigated lot. This property has been tastefully updated with new kitchen, quartz counters, stainless steel appliances, fresh paint inside and out, front windows, new interior doors, railings, most flooring, updated bathrooms, and lighting. The attached double garage is heated and has a workbench and shelving. The fully fenced yard is irrigated and has a rock retaining wall. Enjoy the amazing outdoor space for kids and pets. Located on a quiet street, just steps away from a park with tennis courts, soccer field, walking trails, and a playground. The property also boasts 200 amp service and a large crawl space for additional storage. Move-in ready, this meticulously maintained home is perfect for those seeking comfort and style in a tranquil setting. (id:46227)
RE/MAX Kelowna
1156 Sunset Drive Unit# 113
Kelowna, British Columbia
Tremendous price reduction from original price. Owners have an offer on a home to purchase and will entertain a lower price now. Owner occupied, quick possession available. Meet the definition of downtown waterfront living. Welcome to The Lagoons. This renovated, lakefront, 3 bedroom, 3 bathroom downtown townhome is perfect for anyone looking to experience the true Kelowna lifestyle. Open concept and featuring modern stainless steel appliances, quartz counters, in-floor heated tile, and much more. The wine bar nook and outdoor patio with lake views are ideal for entertaining guests. The master suite boasts a private deck, luxurious ensuite, and stunning views. Rent your boat moorage for the summer season for that instant access onto the water. Steps away from the water, sandy beaches, numerous restaurants, concert venues, and all the other attractions Kelowna offers. Schedule your viewing today and be prepared to experience what the Okanagan really is about! *Below Assessed Value* (id:46227)
Coldwell Banker Horizon Realty
1682 Harbour View Crescent
West Kelowna, British Columbia
NO GST! NO PTT! NO SPEC TAX! Welcome to the FINAL PHASE of lakeside luxury at the West Harbour community. This premium development offers resort-style living in true Okanagan fashion. Perfectly located...Only 5 minutes to downtown Kelowna or to West Kelowna! This custom built home by West Eagle Homes, 4 bedroom, 4 bathroom with rec room, features luxury vinyl plank floors & plush carpet throughout the house. Bathrooms designed with ceramic tile with a matte finish. Kitchen with quartz countertop & backsplash & custom cabinets to the ceiling. Kitchen island, walk in pantry & a beautiful custom tiled gas fireplace. Secondary laundry in mudroom. Large laundry room with lots of storage & countertop space. LG ThinQ appliances. Primary bedroom features his and hers walk in closet with custom closet shelving. His and her sinks. Separate water closet in ensuite bathroom. Riobel shower 4piece custom shower with body jets. Wet bar feature downstairs. Lower walkout patio with a hot tub connection. EV charger 200 amp in the garage. House prewired for security cameras. Landscaping included. Window coverings/blinds not included. Close to beach, Hwy, Shopping, Theaters, and more! Life at West Harbour includes access to the amenity center, pool & spa, fitness room, multi-use sports courts (Tennis, Basket and Pickle Ball!),communal kitchen, indoor/outdoor entertainment space &500+ feet of private beach exclusively for residents. Pet and rental friendly. All measurements taken from iGuide. (id:46227)
Royal LePage Kelowna
2202 Mabel Lake Road Unit# 127
Enderby, British Columbia
Rare ownership opportunity in Shuswap Falls RV Resort. Amazing value and lifestyle in this recreational paradise with over 400’ of riverfront. The purchase price includes a full service and fully landscaped RV site with considerable improvements of concrete RV pad, large deck, shed, bunk house / guest room, fire pit, concrete edging , ample parking and lots more. Bring your own RV or for an additional 80k take the existing and fully furnished 36’ Jayco Pinnacle. Septic, water, hydro, property tax, management, pool, security, river access, garbage and amenities included with the low $2310 per year maintenance fees. Amenities include outdoor pool, free trailer or boat storage area, volleyball court, basketball court, playground, clubhouse, Recreation room, well equipped gym, and more. Open from April to Thanksgiving. Secure your spot and new lifestyle for next year this fall. (id:46227)
RE/MAX Vernon
10108 Venables Drive
Coldstream, British Columbia
Welcome to your dream home in Coldstream, BC! Situated on a tranquil 3.5-acre lot at the end of Venables Drive, this expansive 6,000 square foot residence offers 6 bedrooms and 6 full baths, plus 2 rental suites with separate entries—perfect for generating income, accommodating guests, or multi-generational living. The property features 5 enclosed attached garage bays (1,830 sq ft) providing ample room for vehicles and hobbies. Outdoor enthusiasts will love the high-yield garden with rich soil, 26 fruit trees of 9 different varieties, and a charming chicken coop. The property is accessible front and back from roads. The fields come with row irrigation for easy watering. A 600 sq ft greenhouse is perfect for starting your spring seedlings. The seller has successfully sold a variety of seasonal vegetables over the past 20+ years, with a large clientele base —ideal if you’re passionate about selling, high-quality produce. A John Deere loader tractor and tools are included, along with 2 large chiller units, one a substantial 9'x9' walk-in unit in the lower garage. This eco-friendly home is equipped with a massive 92-panel solar array and a robust 400 amp electrical service (installed 8 years ago), ensuring efficiency and savings. With so much to offer, don’t miss the chance to own this extraordinary property that combines luxury, functionality, and natural beauty. For a detailed list of items, have your Realtor request the Inventory list. Welcome to 10108 Venables Drive! (id:46227)
3 Percent Realty Inc.
305 5419 201a Street
Langley, British Columbia
Welcome to Vista Gardens! This beautiful and bright top floor, south-facing 2 bed 2 bath condo with nearly 1200 sq. ft of living space! Relax in your living room flooded with natural light, w/ gas fireplace that opens up to your large deck perfect for BBQing & entertaining. The well-appointed kitchen features plenty of storage space, under-counter lighting & a breakfast nook. With an open layout, the home has a large primary bedroom w/ ensuite complete with a skylight! Additionally there is an extra-large laundry room, which can double as storage space. Comes w/ 1 secure underground parking & additional surface parking & 2 storage lockers! Strata fees include hot water & natural gas! 2 cats allowed! Very close to the future Skytrain, just steps from Linwood & walking distance to shops & dining. Open House Sunday Nov 3, 2-4pm (id:46227)
RE/MAX Treeland Realty
7856 163a Street
Surrey, British Columbia
Hazelwood Grove. Stunning 2 Storey + basement home on a 7101 Sq.Ft View lot on one of the nicest streets in Fleetwood. This home boasts just under 4000 Sq.Ft of luxury living featuring 4 bedrooms up + a 2 bedroom Legal suite in the basement. The main level has a great layout: living/dining room, large kitchen with island, family room + office. Tons of updates including a new roof, new furnace & heat pump (A/C), new hot water tank & brand new windows & trims. Large driveway with an oversized 583 Sq.Ft garage. Tons of large windows give amazing natural light on all levels. The suite is great for family or a mortgage helper, boasting separate laundry, a gas fireplace & its own furnace. Unreal curb appeal, manicured yard front & back, large sun deck with very private hedged back yard! (id:46227)
RE/MAX 2000 Realty
14752 60a Avenue
Surrey, British Columbia
STUNNING NEW BUILD,10 Bed & 10 Bath Spanning over an impressive 6,700SQFT of meticulously crafted living space, this expansive home is set on a generous 8,689SQFT lot, offering ample outdoor enjoyment as well.This residence ensures comfort and privacy for every member of the household.The layout is thoughtfully distributed to cater to the needs of a large family and guests alike.What sets this property apart are the two mortgage helper suites,ideal for generating rental income or accommodating extended family.Each suite is designed with its own entrance, ensuring privacy and independence.With high-end finishes and modern design elements throughout,this home blends elegance with functionality, making it perfect for those who appreciate both luxury and versatility. OPEN HOUSE CANCELLED (id:46227)
Royal LePage Global Force Realty
1343 Strathcona Avenue
Prince George, British Columbia
Here is a great opportunity to get into the market! Whether you are looking for your first home or a revenue property this one is a sure winner. This home was completely renovated in 2019. New furnace, hot water tank (2), windows, roof, paint and kitchens. There are 3 bedrooms up, a nice big carport, double lot, floor to ceiling brick fireplace, white country kitchen and a 2 bedroom suite with shared laundry. Take a look! completely vacant end of october! (id:46227)
Royal LePage Aspire Realty
2162 Enderby Street
Abbotsford, British Columbia
Location, location, location. Everett Estates area, East Abbotsford. Rare Rancher on a crawl space. Three bedrooms, two bathrooms, sunken living room, some updating done, solid home in great area of town. Walk to all levels of schooling. (id:46227)
Sutton Group-West Coast Realty (Abbotsford)
Lt.1 12581 16 Avenue
Surrey, British Columbia
A panoramic ocean view lot like this rarely comes on the market. Don't miss out on this opportunity to own an exclusive, sought after lot to build your dream home in a location that is close to all amenities and has the following features: - exceptional private ocean view - 1/2 acre (22,000 sq. ft.) bluff lot overlooking Semiahmoo Bay - west facing allowing for spectacular sunsets - steps away from sandy beaches - 67 feet of ocean viewing frontage - private entrance to lot from no-through road - older home on the lot to be removed upon accepted offer Please call for additional information/to set up a private viewing. (id:46227)
Sutton Group-West Coast Realty (Surrey/24)
1875 Dahl Crescent
Abbotsford, British Columbia
Fantastic East side location on a quiet street. 9216 sqft lot! Flat and private rear yard is great for the kids and pets. House is two beds up and nicely finished. Warm colours and lots of upgrades throughout. Two bedroom basement is finished as a suite and is nice and cozy. Full length garage for the car enthusiasts, workshop or gym? Lots of parking for RV or extra vehicles. Nice storage shed too. Airconditioning is a bonus!! (id:46227)
Sutton Group-West Coast Realty (Abbotsford)
9359 Singh Street
Langley, British Columbia
Stunning 5 BEDROOM home in desirable Bedford Landing including a 2 BEDROOM LEGAL BSMT SUITE w/ separate laundry & kitchen.! Nestled in the heart of historic Fort Langley, this spacious beauty has so much to offer! Enjoy an open concept layout on the main w/ adjoining spacious family & living rooms - perfect for entertaining w/ a cozy fireplace & naturally lit kitchen. Enjoy your beautiful outdoor living space - w/ a private backyard - perfect for hosting & covered front deck to enjoy the morning sun! Electrical has been updated to a 200 amp service & wired for a 2 lvl EV charger plus additional parking pad. Newer HW tank, dishwasher, furnace, paint & carpet. Steps to shops, restaurants, cafes, nearby trails & LFA school. HOME HAS AIR CONDITIONING (id:46227)
Royal LePage - Wolstencroft
301 1615 Bay St
Victoria, British Columbia
Welcome to 1615 Bay St: a compact and efficient 2 bedroom/2 full bathroom condo located within easy access to lots of amenities in Greater Victoria and 10 mins to Downtown by car or bus. This home has great flow with an open plan kitchen with granite counters, open to the dining room and living room which has a lovely outlook over neighborhood back yards. Located on the quiet side of the building the balcony is enjoyable in any season. The space is bright and has lots of natural light in all principle rooms. Each bedroom accommodates a queen size bed and dresser. And the primary has a full ensuite for privacy. This is a professionally managed building and this unit includes covered parking and bike storage. (id:46227)
Dfh Real Estate Ltd.
1823 Woobank Rd
Nanaimo, British Columbia
Stunning ''Like New'' Home. 1823 Woobank RD is a spacious 5 bed 3 bath home that includes 2700 square feet of wonderfully updated living space. The main level features an open concept with your dream kitchen that has quartz counters, stainless steel appliances, under mount lighting, and plenty of cabinet space. The sliding glass doors from your dining room lead to a comfortable deck space where you can enjoy a favourite beverage. The home is heated by an HRV forced air natural gas furnace and services include an impressive newer septic system and city water. Downstairs has additional bedrooms and a large rec room that is ready for your decor, ideas, and possibilities. Plenty of room for the toys, over a quarter acre, fully fenced, and with schools and amenities nearby, this is the cedar family home you've been waiting for! All data and measurements are approximate, please verify if fundamental to the purchase. (id:46227)
RE/MAX Of Nanaimo
1910 Daniel Street
Trail, British Columbia
This charming 1-bedroom, 1-bathroom home boasts breathtaking views of the Columbia River, making it a perfect retreat. Mechanically sitting with a new gas furnace and hotwater tank completed in 2024. Inside enjoy 1 bedroom, kitchen, living room and a 4 piece bathroom upstairs. Downstairs enjoy a seperate hangout space with laundry space and all your utilities. Enjoy the convenience of off-street parking and a fenced yard, all while being within walking distance to a variety of amenities. (id:46227)
RE/MAX All Pro Realty
6666 Zeeben Road
Ymir, British Columbia
On 3 acres, this Kootenay lifestyle property offers a perfect blend of craftsmanship and modern amenities. It features a double carport and a heated shop with a 2-bedroom, 1-bath suite above. The suite boasts a cozy fireplace, heated floors, and French doors that lead to a covered deck. The tongue-and-groove design and exceptional craftsmanship make it a standout space. The main house includes 5 bedrooms and 2.5 bathrooms, with heated floors throughout. The living room has vaulted ceilings and large French doors that open to a spacious deck, ideal for entertaining or relaxing in nature. The custom kitchen features a thoughtfully designed layout with concrete countertops. The upstairs 4-piece bathroom is finished with tile, stone, and concrete, providing a spa-like experience. The master suite includes a walk-in closet, while the lower level has a playroom, 2 bedrooms, bathroom and laundry room. Built by Straightline Carpentry, a high-performance custom home builder. This energy-efficient property includes a heat pump water heater, a 200-amp power supply and solar panels. There's a fun yard for kids with a charming tree house and a garden area at the back for gardening enthusiasts. Perfectly located for outdoor lovers,walking distance to the Salmo River and Rail to Trail, with mountain biking trails nearby. Just a 20-minute drive to Whitewater Ski Resort lodge and conveniently close to the border and Spokane for easy travel. This home is a true gem, offering top-notch craftsmanship in an ideal location for outdoor adventure. (id:46227)
Exp Realty
257 Shadow Mountain Boulevard
Cranbrook, British Columbia
Welcome Home to Shadow Mountain! Explore our 24/7 virtual open house and discover your dream home in this highly sought-after community. This brand-new, stunning bungalow offers everything you could desire, from soaring high ceilings to luxurious vinyl plank flooring throughout. Oversized windows fill the space with natural light, and the home backs right onto the picturesque golf course for a view you?ll love! Step inside and prepare to be wowed! The inviting front porch welcomes you into a spacious foyer. Just off the entry, you'll find a flexible front room perfect as an office or a cozy guest bedroom. The open-concept living area flows effortlessly into a bright, white kitchen featuring quartz countertops, stainless steel appliances, and a large island?ideal for entertaining! The adjacent dining nook creates the perfect space for hosting gatherings. Your private retreat awaits in the primary bedroom, complete with a full ensuite and a generous walk-in closet. Another full bathroom, direct access to the attached garage, and a large rear deck round out the main floor. The lower level continues to impress with high ceilings, oversized windows, and laundry hookups?its ready for your personal touch. This home offers both privacy and beauty, backing onto the Shadow Mountain golf course and surrounded by mature trees. Best of all, it's just minutes from Cranbrook, Kimberley, and the airport. And to top it off, you?ll receive a $10,000 credit for landscaping to create your own backyard oasis. (id:46227)
Real Broker B.c. Ltd
515 9th Avenue
New Denver, British Columbia
Private, East half (Strata) duplex in a quiet part of New Denver overlooking downtown and a view of the Valhalla Mountains. Large open living area with bright kitchen. Centre island and generous cupboard and counter space. The unit contains 2 bedrooms. The master bedroom has an ensuite bath and walk through closet. In floor heat. Interior and exterior access attached, 21ft deep, single garage. Wide driveway is stamped concrete. The yard is fenced and flat. Unit is vacant and ready for quick possession. Accompanying strata unit at 51s 9th Ave is also offered for sale. (id:46227)
Coldwell Banker Rosling Real Estate (Nelson)
6210 3 W Highway
Grand Forks, British Columbia
Prime opportunity with this 27 acre property that offers some of the most stunning mountain and valley views in the area. This little oasis up on Spencer Hill, just west of Grand Forks offers both privacy and tranquility, and is just a stones throw away from town. The 1,300 sq ft home has been completely updated for both comfort and beauty to high energy efficiency standards, featuring triple-pane windows, R80 ceiling, R35 walls, insulated crawl space, hot water on demand and a European-made high efficiency wood stove. With an open concept kitchen/living area that opens up onto a large, covered deck, this home is perfect for people that love to cook and/or entertain guests both indoors and out. This property is beautifully landscaped with an array of drought tolerant and deer resistant plants, and comes with a large garden area that includes 2 70' x 30' cold frames for all of your growing needs. With full southern exposure and rich top soil, this gently sloping land is ideal for agricultural development. Located in the ALR, it allows for a second home and up to 10 temporary accommodations for farm-based tourism. The property has two wells (one capped, one active with a new 10 gal/min pump), an insulated 10' x 13' pump house/cold storage room, 200amp electrical service, plus a 4.2 kW solar panel array with a battery backup system and gas generator. and a NEW 20' x 30' studio/workshop with a 13' x 30' attached carport. Call your Realtor? today! (id:46227)
Royal LePage Little Oak Realty
34062 Parr Avenue
Mission, British Columbia
Welcome to this stunning design in one of Mission's newest neighbourhoods, Westminster Plateau! Boasting 4 bedrooms and 4 bathrooms, including separate entry basement suite, floor to ceiling flat panel kitchen cabinetry, expansive primary bedroom with elevated ceilings, double car garage, and a picture perfect backyard. Wakeup to the morning sun peaking over the Fraser river or the beautiful sprawling fields of Westminster Abby in your front driveway. With exceptional south facing views and north facing Montessori views, this quiet corner lot is truly one of a kind. Walking distance to schools, shopping and more. This beautiful home awaits you! (id:46227)
Real Broker B.c. Ltd.
B.c. Farm & Ranch Realty Corp.
15056 95a Avenue
Surrey, British Columbia
Spacious 5-bed, 4-bath home in desirable Fleetwood Tynehead. This 2,515 sq. ft. home sits on a large 8,063 sq. ft. lot. The main floor features a bright living room, formal dining, and a modern kitchen with gas range and cozy eating area. It also offers a primary bedroom with walk-in closet and ensuite, plus two additional bedrooms and a large south-facing sundeck, perfect for summer BBQs. The fully finished lower level includes basement suites, ideal for extra income or extended family. Enjoy the south facing fenced yard, large driveway and garage. Close to schools, shopping, and parks, this home is perfect for families or investors looking for large lot in a desirable neighbourhood. offers as they come. (id:46227)
RE/MAX Blueprint
930 Stagecoach Drive Unit# 4
Kamloops, British Columbia
- Bareland Strata – This meticulously maintained ranch-style home features a full walk-out basement, backing onto greenspace and a city park. It offers level entry, two bedrooms on the main floor, and a large basement bedroom with a walk-in closet. The home includes newer appliances and fresh paint throughout, and the fully fenced yard is perfect for kids and pets. Conveniently located within walking distance to a tot park and bus stop, it's easy to show and available for quick possession. (id:46227)
RE/MAX Real Estate (Kamloops)
902 1100 Yates St
Victoria, British Columbia
Welcome to ''Nest'' by Chard! This is one of Victoria's most anticipated developments located in vibrant Harris Green District and within steps to great amenities, beaches and parks. This brand new, 9th floor corner unit, is ideal for young professionals. It offers great city views, open concept floor plan and a lot of windows to ensure abundant natural light. Chef-inspired kitchen with sleek European cabinetry, quartz countertops, and a luxury Fisher & Paykel appliances. Bathroom comes with a deep soaker tub, terrazzo-inspired porcelain tiles and heated floors. Slim profile roller blinds are on all windows. Finished with air-conditioning and an innovative fresh air supply system, allowing for personalized comfort all year round. Secured and conveniently located parking spot with dedicated EV charging station, storage and a secured bike locker are included. ''Nest'' offers access to car & e-bike share programs for residents, fitness facility, children's play area and a dog wash area. (id:46227)
Pemberton Holmes Ltd.
Royal LePage Coast Capital - Chatterton
35624 Dina Place
Abbotsford, British Columbia
Beautiful home Located in East Abbotsford. NEW ROOF (2024), A/C heat pump (2024) and H/W tank (2022). BELOW ASSESMENT $40,000. TOP-RATED public and private school nearby. Situated on a quiet cul-de-sac, it boasts 2800 Sqft with 6 bedrooms, 3 up and 3 down, great for all families. Downstairs does has separate entry for suite potential. Easily convert to a 2-beds suite. Upstairs features Large open concept kitchen, eating area and family room as well as a large formal dinning room and living room with a stunning view of the Valley and Mountain Range. 5 minutes from the Whatcom exit, centrally located for Abbotsford locals working in town and a close drive to Hwy 1 for the commuters. Don't miss out! (id:46227)
Laboutique Realty
16774 20a Avenue
Surrey, British Columbia
Welcome to this contemporary home with a south-facing backyard with ocean views. Located within walking distance of the brand-new Tatalu Elementary, parks, and an aquatic center. This residence features 3 bedrooms upstairs, each has its own ensuite bathroom and walk-in closet, 2-bedroom legal suite/mortgage helper, and an extra rec room on the lower level. The open great room showcases 10-foot ceilings, extensive molding, and high-quality finishing carpentry. The expansive kitchen includes an oversized island, Spice Kitchen, quartz countertops, ceiling-height shaker cabinetry with glass displays, quiet flooring, and premium Bosch appliances. Additional amenities include gas forced air heating, Navien on-demand hot water, and air conditioning. Constructed by the renowned Marathon Homes. (id:46227)
Laboutique Realty
3649 Robb Pl
Highlands, British Columbia
Discover the perfect blend of modern luxury and rural charm in this custom-built home on a 3.23-acre estate. Built in 2009 with over 3,600 sq ft of thoughtfully designed living space. The main level features an open floor plan with a gourmet kitchen w/ quartz countertops, stainless appliances and seamless access to a generous back deck and fully fenced yard. Also on the main level, you will find the primary bedroom with a 5-piece ensuite, a den/office, laundry room, and 2-piece bath. Upstairs offers two more bedrooms, a 4-piece bath, and a spacious rec room. The property also includes a 2-bedroom carriage house, ideal for guests or extended family! Backing onto Mt. Work Regional Park, enjoy direct access to hiking, biking, horseback riding, and a short walk to Eagle Lake which is great for swimming! With school bus service nearby for young families, this home offers comfort, convenience, and a sense of community. A rare find for those seeking a serene lifestyle with modern amenities! (id:46227)
RE/MAX Camosun
3588 Westerly Pl
Colwood, British Columbia
Designer Markham Showhome boasts a wealth of upgrades, plus custom millwork & enhanced interior design. Turnkey, with desirable open plan living & lots of natural light. Upgraded Chef’s kitchen with premium stone counters, stylish cabinetry, upscale appliances, & Butler pantry. Gorgeous Great Rm, formal dining, mud rm & 2pc bath complete. Above, a regal primary suite with lavish 4pc ensuite with stunning walk-in shower & sizeable sitting area - A perfect retreat! 2 more bedrooms, laundry & 4pc bath. Fully developed basement featuring rec rm with wet bar, bedroom & 4pc bath. Outside, a fully landscaped yard with irrigation, safe walkable streets, lovely landscaping, lots of green space, playgrounds & walking trails. Plus, walking distance to Royal Beach Park & the new Commons Retail Village which provides an array of amenities including dining, shopping, services & more! Visit the HomeStore at 394 Tradewinds Ave. Sat - Thurs from 12 to 4pm. All measurements approximate. Price plus gst. 2024 Possession! (id:46227)
RE/MAX Camosun
Engel & Volkers Vancouver Island
460 Realty Inc. (Ld)
41 12730 66 Avenue
Surrey, British Columbia
Welcome to this beautiful corner unit in Simran Villa, located in the heart of West Newton. This 3-bedroom, 3-bathroom home offers plenty of natural light and space, perfect for growing families. The upper floor features 3 generously sized bedrooms, 2 full bathrooms, and a laundry area. The main floor includes living room, family room, and kitchen, along with a powder room for added convenience. The tandem garage offers additional storage space. This home has been updated with brand new stainless steel Samsung appliances, including a refrigerator, electric range, dishwasher, and microwave. Other upgrades include new blinds, fresh paint, and stylish pot lights.Situated in a prime location close to public transport, grocery stores, Easy access to Hwy 10. Walking distance to Tamanawis Secondary and Martha Jane Norris Elementary makes this an ideal home for families. (id:46227)
Century 21 Coastal Realty Ltd.
689 Tranquille Road Unit# 302
Kamloops, British Columbia
Welcome to Your New Home! This stunning 3rd-floor condo offers a perfect blend of comfort, convenience, and lifestyle. Featuring a spacious one-bedroom plus den layout, this home provides a private escape with great views from your personal deck. Enjoy the ease of private underground parking and same-floor extra storage for added convenience. Located in a vibrant neighborhood, you'll be surrounded by a variety of restaurants, ranging from fast food to upscale dining and local breweries. You'll also be just steps away from a major transportation hub, making commuting effortless. Grocery stores and specialty shops such as bakeries and butcheries are all within walking distance. For those who love staying active, you'll be near recreational facilities, riverside walking paths, and first-class gyms. And if you're connected to the academic community, Thompson Rivers University is only a 10-minute drive away. Quick possession available—all measurements are approximate. (id:46227)
Exp Realty (Kamloops)
3411 9887 Whalley Boulevard
Surrey, British Columbia
Park Boulevard by Concord Pacific, ideally situated in the heart of Surrey! This modern 1 bedroom unit offers an open-concept living space, filled w/ natural light that enhances the home's airy and inviting feel. The thoughtfully designed layout maximizes every inch, ensuring a seamless flow throughout. The contemporary kitchen is equipped w/ sleek appliances and generous cabinet space, perfect for both daily use and hosting guests. Resident of Park Boulevard, you'll enjoy an array of amenities, including an indoor pool, sauna, steam room, hot tub, badminton court, fitness center, sports lounge, bowling alley, billiards table & more. W/ King George SkyTrain station, transit options, T&T Supermarket, and SFU campus just moments away, this is the perfect place to call home. Move in ready! (id:46227)
Pacific Evergreen Realty Ltd.
208 Belmonte Street
Kamloops, British Columbia
Discover the perfect blend of elegance and convenience at Belmonte Gardens in Sun Rivers Resort Community! This stunning rancher-style townhome is ideal for downsizers or professionals seeking low-maintenance living in a luxurious setting. The main level offers an open-concept design with a spacious primary bedroom featuring a 3pc ensuite and large W/I closet, plus a versatile second bedroom/office & a 4pc bathroom. The kitchen impresses with upgraded cabinetry, S/S appliances, and access to one of three outdoor living spaces. Enjoy a bright, welcoming living room with an electric F/P, perfect for entertaining or relaxing. The lower level offers an extra bdrm, 3pc bath, large family room, & patio with pet-friendly railings. A kitchenette with custom cabinets, pantry, & dining nook makes it ideal for parents or in-laws. With two single-car garages, 200-amp service, geothermal heating/cooling, and beautiful laminate flooring, this townhome offers a serene low-maintenance lifestyle. (id:46227)
Exp Realty (Kamloops)
Lot 4 Willis Point Rd
Central Saanich, British Columbia
30.40 acres of rare non-ALR Saanich Peninsula land 20 min from Victoria bordering parkland with ocean views of Tod Inlet, Brentwood Bay, and Butchart gardens. Located in Central Saanich; a semi-rural community of hobby/working farms & vineyards with Canada’s most temperate climate. Secondary suites & accessory buildings allowed, with multiple road/approach possibilities available, as well as hydro & cable on Willis Point Road lot line. Well drilled & approved for septic. This represents a last of its kind opportunity in South BC; likely never available again in present untouched, pristine state. Zoned RC with extremely low taxes and flexible opportunities for building & development on land with significant timber volumes in prime growing area for additional value every year. This lot can be purchased in conjunction with adjacent MLS# 976267. View the lots together at MLS# 973225 (id:46227)
Sotheby's International Realty Canada
Lot 2 Willis Point Rd
Central Saanich, British Columbia
42.21 acres of rare non-ALR Saanich Peninsula land 20 min from Victoria bordering parkland with ocean views of the Saanich Inlet and the banks of the malahat. Located in Central Saanich; a semi-rural community of hobby/working farms & vineyards with Canada’s most temperate climate. Secondary suites & accessory buildings allowed, with multiple road/approach possibilities available, as well as hydro & cable on Willis Point Road lot line. Well drilled & approved for septic. This represents a last of its kind opportunity in South BC; likely never available again in present untouched, pristine state. Zoned RC with extremely low taxes and flexible opportunities for building & development on land with significant timber volumes in prime growing area for additional value every year. This lot can be purchased in conjunction with adjacent MLS# 976265. Combined MLS# 973225 (id:46227)
Sotheby's International Realty Canada




