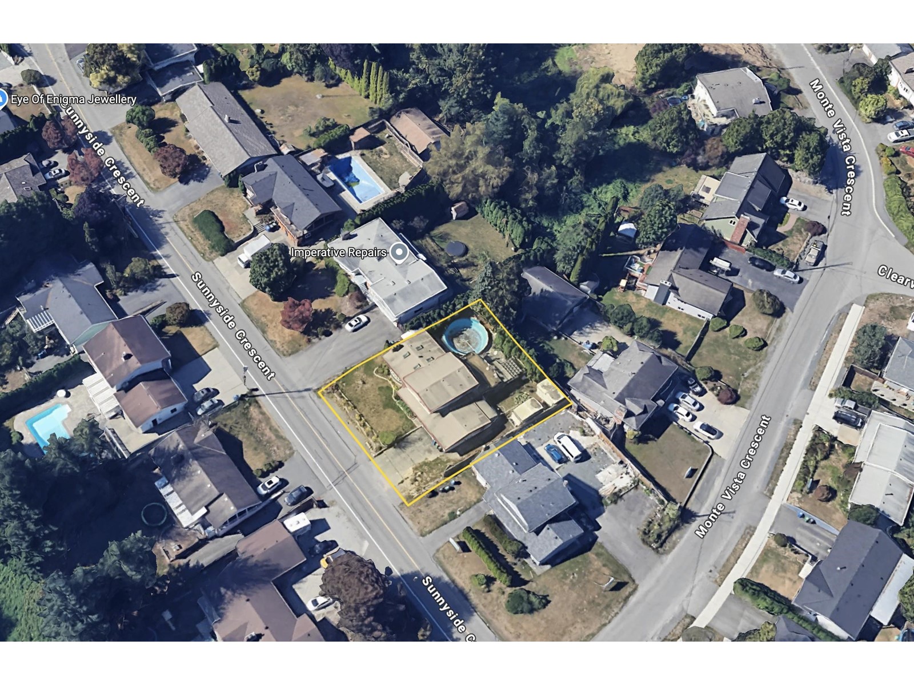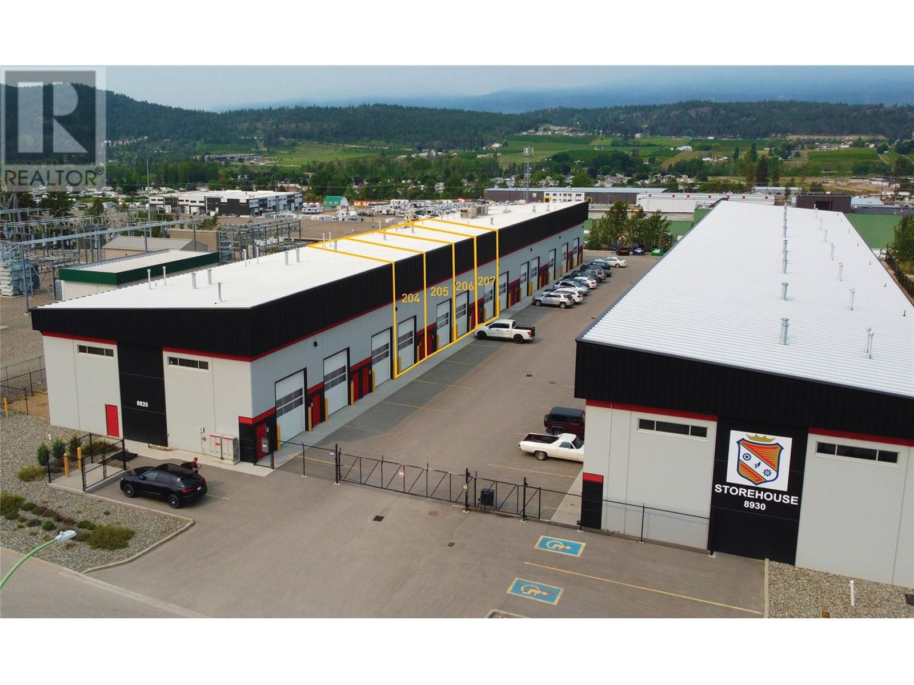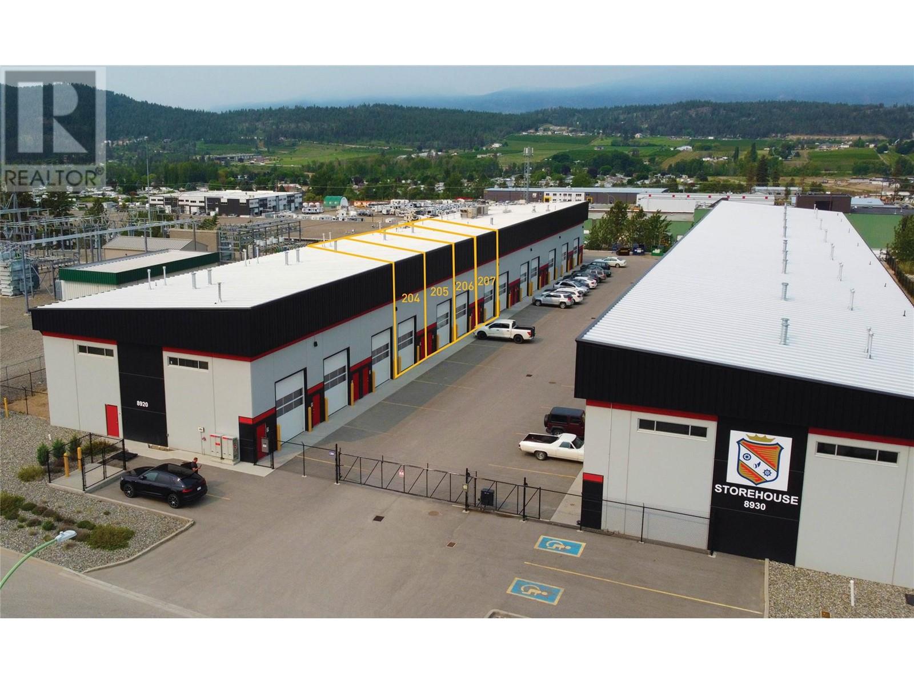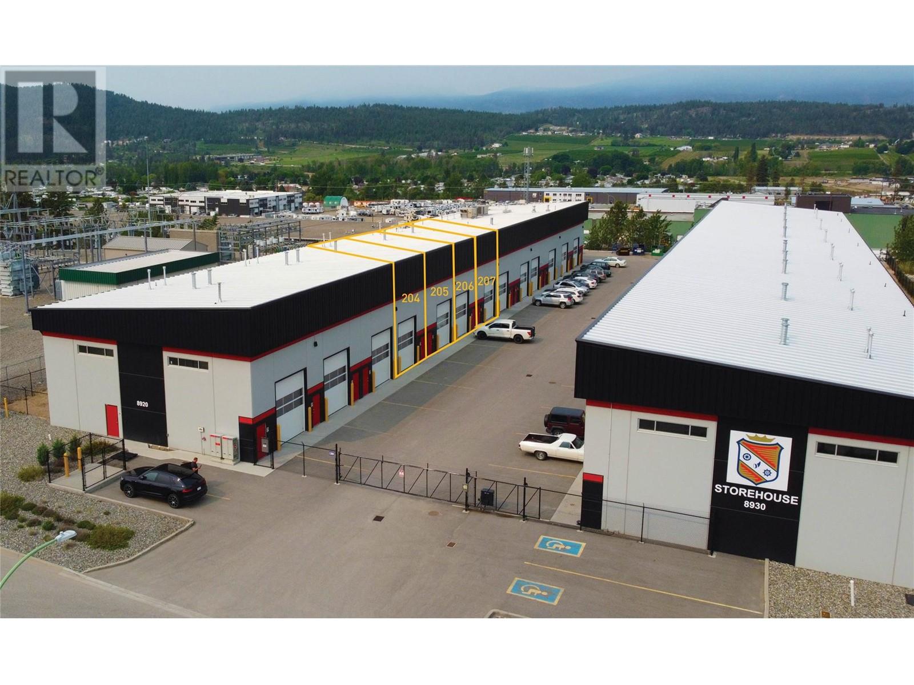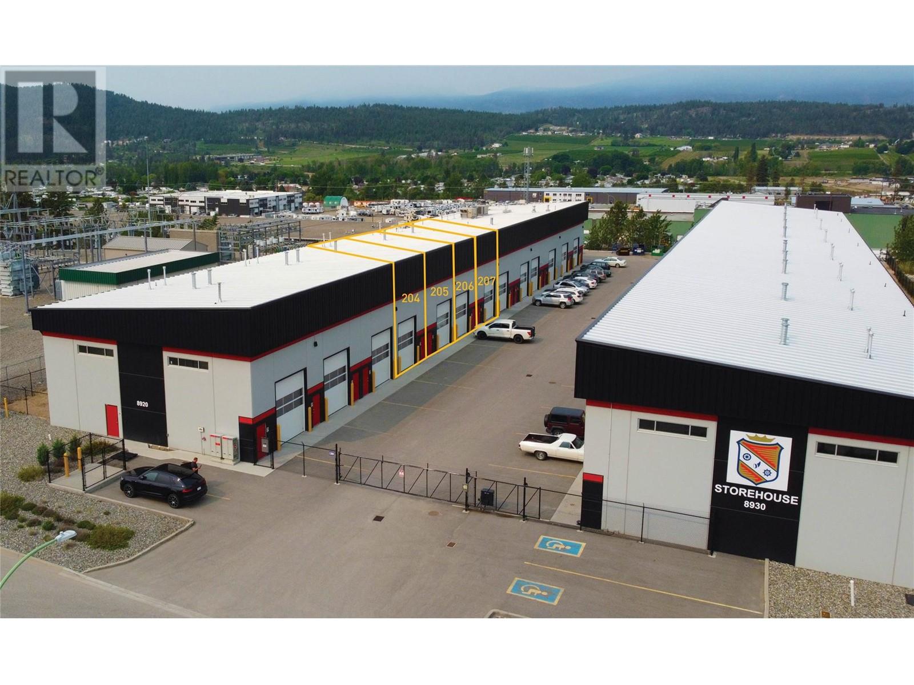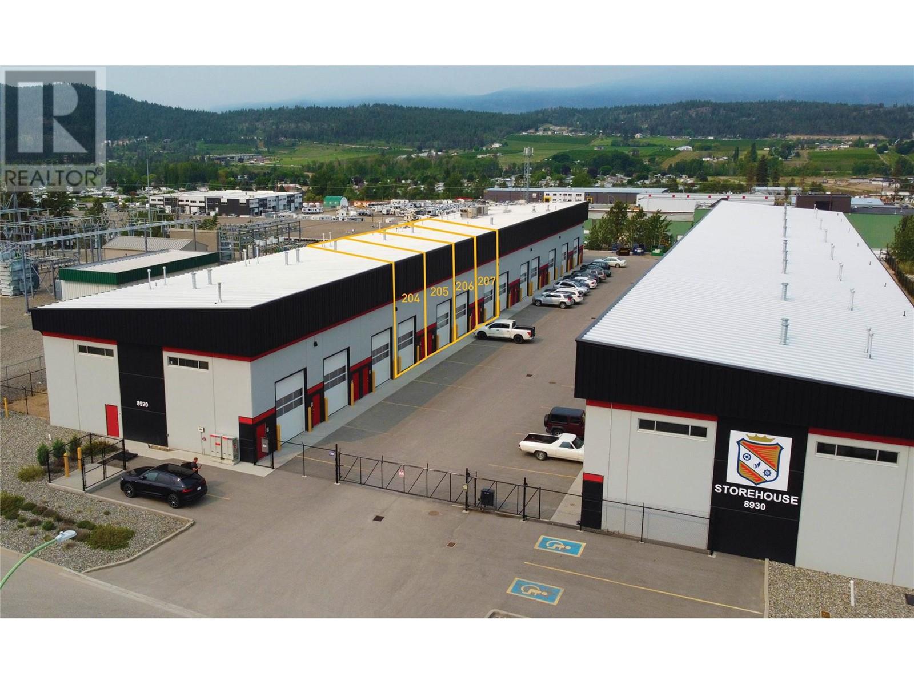1438 Boston Bar Trail
Merritt, British Columbia
This beautiful home sits on 10 private acres Located in Coldwater Estates Ranch. Total privacy and great views makes every day feel like a vacation. Enjoy the comforts of everyday life in a cabin atmosphere, featuring 10ft. tongue & grove pine ceilings & trim made from 100-year-old reclaimed barn wood. This home is built to a super high standard and is quality throughout. 480 sqft with 90sqft loft on a 5 ft crawl space with lots of windows for natural light, 10ft ceilings, great R-Values, full size master closet, quartz countertops, custom built slow close cabinets from Newcastle cabinets, Electric heating and A/C system & electric fireplace with custom mantle surround. There is a sea can with a 2-piece bath with 200-amp service. This is a recreational paradise where you can enjoy all 4 seasons! Hiking, hunting, fishing, ATVing, and horseback riding right out the backdoor. (id:46227)
Landquest Realty Corporation
Landquest Realty Corp. (Interior)
5316 W 54 Avenue
Fort Nelson, British Columbia
Fantastic find! This classic home offers so much to a growing family .... features include upgraded cabinets, 4 bedrooms, big back entry, the enormous yard, proximity to schools and recreation, view overlooking town and the Muskwa Valley and a really solid foundation! The furnace, hot water tank, most windows have been upgraded. (id:46227)
RE/MAX Action Realty Inc
235 Willow Drive
Tumbler Ridge, British Columbia
We invite you to our OPEN HOUSE on Saturday, 9th November from 12:00 PM to 2:00 PM. Come check out this home to see if it is the right fit for you and your family. HOME SWEET HOME: Are you looking for a 4-bedroom 2-bathroom home that is ready to be loved and enjoyed? Come take a look at this lovely home that is ready to go, located on the middle level of town, offers a great size yard, storage shed and plenty of space for everyone. You'll find numerous upgrades throughout which you'll appreciate and offers lots of natural lighting. Bi-level style which offers nice size windows on the lower level, 3 bedrooms up and one down, cozy living room, dining area, nice size kitchen to work in and a great size family room. (id:46227)
Royal LePage Aspire - Dc
A 2001 Douglas St
Victoria, British Columbia
Sublease affordable office space in a convenient location at the edge of downtown. Large, 4,500 sq ft flexible space over two floors, 8 reserved parking stalls and two separate entrances. Two washrooms on main floor and one upstairs. See floor plans in supplements. Large south and west facing windows. Office is in great condition and suitable for a variety of uses. Available as a sublease from February 1st to the end of August 2025, with option to start a new head lease. Contact agent for more details. (id:46227)
Nai Commercial (Victoria) Inc.
921 Scotia St
Saanich, British Columbia
This charming townhouse, located on a quiet street across from a park, offers 3 or 4 bedrooms, 3 bathrooms, and a versatile den. The 3 main bedrooms are conveniently located on one level upstairs, providing privacy and functionality and a separation from your sleeping and living areas. The main floor features a modern kitchen with large eating area, very spacious pantry, a convenient 2 pce bathroom and a large living room with balcony overlooking the Rutledge park. The south-facing backyard is ideal for outdoor living and relaxation and is a private space to enjoy sunny afternoons. The small 11 unit strata is taken care of by the owners, providing a good neighbour feeling. This unit is more like a duplex with only one neighbour. 2 cats or 2 small dogs (under 40lbs) allowed, or 1 large dog. With parking for two cars and a central location close to transportation routes, this home offers both convenience and comfort. Don’t miss out on this opportunity! (id:46227)
Rennie & Associates Realty Ltd.
2577 Sunnyside Crescent
Abbotsford, British Columbia
Discover the best location in Abbotsford West with this stunning 9,835 sqft. lot featuring an impressive 92-foot frontage. This property is a blank canvas with endless possibilities! Consider subdividing into two lots, developing a fourplex, or renovating the existing structure to create your dream home with over 3,000 sqft of living space. The potential is limitless (please confirm with the city). Currently rented for $5,000 per month on a month-to-month lease, this property not only offers a prime location but also immediate cash flow. Whether you're an investor or looking to create your perfect living space, this is an opportunity you won't want to miss. Contact for more details! (id:46227)
Century 21 Coastal Realty Ltd.
13995 24 Avenue
Surrey, British Columbia
INVESTOR ALERT! Potential SUB-DIVIDABLE 1 acre corner lot in ELGIN CHANTRELL. Check with City of Surrey regarding new SSMUH regulations potentially allowing 2-6 units on this large corner lot with 285 feet frontage along 24 Ave and 153 feet along 140 Street. Lot is rectangular in shape. A 5 minute walk to top schools Chantrell Creek Elementary and Elgin Park Secondary. LAND VALUE ONLY! Existing house has little to no value "sold as is where is". (id:46227)
RE/MAX Colonial Pacific Realty
302 Scott Avenue
Penticton, British Columbia
Located in a charming neighbourhood next to schools, shopping and parks. This thoughtfully curated mid-century modern home seamlessly blends vintage charm with modern updates! With 3 beds and 2 baths on the main floor this space offers both style and function for today’s lifestyle. Step inside to find gorgeous original hardwood floors and an abundance of natural light flowing throughout the home. The updated kitchen complements the home’s original character. Downstairs, the spacious rec room offers the perfect multi purpose room whether it be for kids to play, a home gym, or hobby space! There’s also a large storage area to keep everything organized. The exterior is equally inviting, with a fully fenced front and side yards and a large covered deck making the perfect space for entertaining friends and family, rain or shine! Special features include a brand-new roof, forced-air heating system, and many updates throughout! This thoughtfully renovated home offers the best of mid-century design with modern comforts—ready to welcome you and your family! (id:46227)
RE/MAX Penticton Realty
2498 Rosstown Rd
Nanaimo, British Columbia
Diver Lake'' area, remodeled 1-1/2 story home plus full basement - 2,660 square feet in total. Lots of updating including brand new kitchen, new cabinets & fixtures in bathroom. New carpeting &luxury vinyl plank flooring throughout, freshly painted interior, new double wide driveway. This home features a large bright Living Room with a gas fireplace & a mountain view. Spacious Kitchen, Dining Room, 3 bedrooms [2 on the main & 1 upstairs] plus den/playroom & 1-1/2 bathrooms. Partially finished 1,100 square foot basement with separate entry has a huge recreation room & lots of open areas for storage, workshop/extras rooms for your ideas. This home is part of a newly created 13 lot subdivision Sparrow Lane, close to Syuwenct Elementary School. Neighbourhood features include sidewalks, bike path, trail at rear, bus route, shopping, Beban Park Recreational Centre. Small enclosed porch area at the rear is not heated, basement height approximately 7 feet .Property is zoned R5 and may allow single family, suite, carriage home, multiplex, Buyer to confirm. Note: Exterior security cameras are excluded from the sale and will be removed by the seller prior to possession. Newly turfed lawns installed in front and rear yards. (id:46227)
Homelife Benchmark Realty Corp.
31745 Charlotte Avenue
Abbotsford, British Columbia
Investor Alert, Located in the thriving and family-friendly community of West Abbotsford, the property at 31745 Charlotte Avenue is a true hidden gem. Set on an expansive 14,650 square-foot lot, this 5-bedroom, 3-bathroom home offers not only ample living space but also a host of features that make it an ideal choice for homeowners and investors alike. With nearly 2,200 square feet of living space, a newly renovated basement, and significant rental income potential, this property is perfect for those seeking comfort, convenience, and the opportunity for additional income. (id:46227)
Century 21 Coastal Realty Ltd.
8920 Grigg Road Unit# 204
Kelowna, British Columbia
22-Foot clear ceiling height providing ample vertical space. Each unit includes one reserved parking stall and one loading bay, ensuring convenience and ease of access. One exclusive 12’ W x 16’ H electric grade load overhead door per unit (smartphone compatible). Two main access doors located at the front and rear of each unit. Roughed-in plumbing allows for easy customization and build-out of washroom facilities. T-5 lighting fixtures throughout providing excellent illumination throughout the units. Large windows within the overhead door and a transom window in the rear wall allow for ample natural light into the space. Ceiling fans, natural gas unit heater, and HVAC systems installed in each unit, ensuring proper ventilation and climate control. 9” Pre-cast concrete tilt up exterior walls. Ready for paint, fully dry-walled ceilings and interior walls. Fully insulated and sound proofed ensuring privacy. 200 AMP, 3-Phase electrical service. Floor drain installed in ground floor slab. (id:46227)
Royal LePage Kelowna
8920 Grigg Road Unit# 206
Kelowna, British Columbia
22-Foot clear ceiling height providing ample vertical space. Each unit includes one reserved parking stall and one loading bay, ensuring convenience and ease of access. One exclusive 12’ W x 16’ H electric grade load overhead door per unit (smartphone compatible). Two main access doors located at the front and rear of each unit. Roughed-in plumbing allows for easy customization and build-out of washroom facilities. T-5 lighting fixtures throughout providing excellent illumination throughout the units. Large windows within the overhead door and a transom window in the rear wall allow for ample natural light into the space. Ceiling fans, natural gas unit heater, and HVAC systems installed in each unit, ensuring proper ventilation and climate control. 9” Pre-cast concrete tilt up exterior walls. Ready for paint, fully dry-walled ceilings and interior walls. Fully insulated and sound proofed ensuring privacy. 200 AMP, 3-Phase electrical service. Floor drain installed in ground floor slab. (id:46227)
Royal LePage Kelowna
8920 Grigg Road Unit# 205
Kelowna, British Columbia
22-Foot clear ceiling height providing ample vertical space. Each unit includes one reserved parking stall and one loading bay, ensuring convenience and ease of access. One exclusive 12’ W x 16’ H electric grade load overhead door per unit (smartphone compatible). Two main access doors located at the front and rear of each unit. Roughed-in plumbing allows for easy customization and build-out of washroom facilities. T-5 lighting fixtures throughout providing excellent illumination throughout the units. Large windows within the overhead door and a transom window in the rear wall allow for ample natural light into the space. Ceiling fans, natural gas unit heater, and HVAC systems installed in each unit, ensuring proper ventilation and climate control. 9” Pre-cast concrete tilt up exterior walls. Ready for paint, fully dry-walled ceilings and interior walls. Fully insulated and sound proofed ensuring privacy. 200 AMP, 3-Phase electrical service. Floor drain installed in ground floor slab. (id:46227)
Royal LePage Kelowna
8920 Grigg Road Unit# 204-207
Kelowna, British Columbia
22-Foot clear ceiling height providing ample vertical space. Each unit includes one reserved parking stall and one loading bay, ensuring convenience and ease of access. One exclusive 12’ W x 16’ H electric grade load overhead door per unit (smartphone compatible). Two main access doors located at the front and rear of each unit. Roughed-in plumbing allows for easy customization and build-out of washroom facilities. T-5 lighting fixtures throughout providing excellent illumination throughout the units. Large windows within the overhead door and a transom window in the rear wall allow for ample natural light into the space. Ceiling fans, natural gas unit heater, and HVAC systems installed in each unit, ensuring proper ventilation and climate control. 9” Pre-cast concrete tilt up exterior walls. Ready for paint, fully dry-walled ceilings and interior walls. Fully insulated and sound proofed ensuring privacy. 200 AMP, 3-Phase electrical service. Floor drain installed in ground floor slab. (id:46227)
Royal LePage Kelowna
8920 Grigg Road Unit# 207
Kelowna, British Columbia
22-Foot clear ceiling height providing ample vertical space. Each unit includes one reserved parking stall and one loading bay, ensuring convenience and ease of access. One exclusive 12’ W x 16’ H electric grade load overhead door per unit (smartphone compatible). Two main access doors located at the front and rear of each unit. Roughed-in plumbing allows for easy customization and build-out of washroom facilities. T-5 lighting fixtures throughout providing excellent illumination throughout the units. Large windows within the overhead door and a transom window in the rear wall allow for ample natural light into the space. Ceiling fans, natural gas unit heater, and HVAC systems installed in each unit, ensuring proper ventilation and climate control. 9” Pre-cast concrete tilt up exterior walls. Ready for paint, fully dry-walled ceilings and interior walls. Fully insulated and sound proofed ensuring privacy. 200 AMP, 3-Phase electrical service. Floor drain installed in ground floor slab. (id:46227)
Royal LePage Kelowna
8736 163a Street
Surrey, British Columbia
This charming rancher home in a quiet cul-de-sac on a 9,500+ sqft lot features 4 beds + 3 full baths. Step into a welcoming foyer that leads to a vaulted living area with recessed palladium window, and brand-new laminate wood flooring starting from the stairs and continuing all the way up. The kitchen, fully renovated in May 2023, showcases LG appliances, quartz countertops, and a bright eating area overlooking the covered deck. The family room offers a cozy gas fireplace and sliding doors to a spacious 15' x 21' deck--perfect for year-round gatherings. 3 bedrooms are located on the main floor, while a stylish spindle staircase leads to the primary bedroom complete with an ensuite bath above. (id:46227)
Exp Realty
408 34101 Old Yale Road
Abbotsford, British Columbia
Discover this generously sized corner unit featuring 2 bedrooms and 1.5 bathrooms, boasting an abundance of natural light along with newer laminate flooring throughout and newer kitchen countertops. Enjoy the convenience of TWO balconies - one conveniently located off the kitchen and the other off the dining room. The thoughtful floor plan places the bedrooms on opposite sides, enhancing privacy. A two-piece powder room is conveniently situated in the hallway next to the second bedroom while the master bedroom offers a five-piece ensuite with a separate shower and tub, accessible via a walk through closet. Nestled on the quieter side of the building that has recently been painted in 2022 and new roofs approximately 6 years ago. This home is move-in ready! (id:46227)
Oakwyn Realty Ltd.
102 21975 49 Avenue
Langley, British Columbia
Welcome to "Trillium on the Ridge" in the Murrayville, a well-managed and peaceful 55+ complex conveniently located near shopping, transit, and recreation. This spacious two-bedroom condo has been tastefully updated and offers an open layout with 9-foot ceilings, laminate flooring, and a cozy gas fireplace. The fully renovated modern kitchen boasts stainless steel appliances, while the generously sized laundry room with extra storage provides added convenience. Amenities include a guest suite, workshop, car wash station, and recreation room. Additional parking is available. Low maintenance fee that includes gas, hot water, and gardening. This condo is truly a must see! (id:46227)
Team 3000 Realty Ltd.
23 19239 70 Avenue
Surrey, British Columbia
Welcome to Clayton Station! Only 5 years young, this lovely 3 bedroom, 3 bath home is adorned with modern style and quality finishings throughout. The main floor is an open concept plan, with large living room, central kitchen & a spacious dining area with French doors out to the balcony. The kitchen has granite counters with high end appliances including a gas stove, and beverage fridge. Above you'll find 3 bedrooms, including the generous primary bedroom with an amazing ensuite! Lots of room for parking and storage in the 2 car, tandem garage. Enjoy the covered patio and back yard, with easy access to the playground. Forced air furnace (roughed in for AC) Close to schools, shopping, recreation and transportation. (id:46227)
Royal LePage - Wolstencroft
20256 27a Avenue
Langley, British Columbia
**Custom home* Brand new 3-level home in Brookswood with features found in much expensive homes: forced air heat, high ceiling on Main & top floor. Close to both schools and transit. Main floor features bright and open foyer, living room, designer kitchen, spice kitchen with top class appliances, family room, 2-pc bathroom. bedroom on main floor with full bathroom & separate office. Top floor has a huge master bedroom with 5-pc en-suite plus 3 other large size bedrooms plus loft and 3-full bathrooms, Mud room on top floor. Basement has 2-bedroom legal suite along with one separate living areas with two bedroom and 1 full bath. Full size media room for entertainment with powder washroom in the basement also.2-5-10 new home wararnty.OPEN HOUSE SAT/SUN 2-4PM. (id:46227)
Planet Group Realty Inc.
88 8473 163 Street
Surrey, British Columbia
Welcome to the Rockwoods. This westcoast contemporary townhome community was built by Anthem Properties, just off Fraser Hwy in the heart of Fleetwood. This 3bed, 3bath unit has just over 1,500 sqft of living space over 3 floors. It has open floorplan on the main level with an eating area off the kitchen perfect for dinning area or playarea for your kids. Oversized windows let in lots of natural light. Kitchen has lrg island , SS appliances, stone countertops, undermount sink & lots of storage. The primary bedroom has his&her closets & 3-pc ensuite. The complex is central to schools, shopping, transit, rec, parks & future Skytrain Station at 160 & Fraser. There is clubhouse amenities w/gym, lounge, BBQ area & playground. (id:46227)
Exp Realty
11451 95 Avenue
Delta, British Columbia
This well-maintained 3-bedroom rancher sits on a spacious 7,590 sq. ft. lot with 66 feet of frontage, offering great potential and comfort. The home features a beautifully renovated main living area and kitchen, perfect for modern living. The large backyard is ideal for outdoor gatherings or future development. Whether you're looking to move in or rent it out while planning your new home, this property is a fantastic opportunity in a prime location. Conveniently located minutes from schools and major transportation routes, this home provides easy access to Nordel Way, Highway 17, and the Pattullo Bridge, making your commute a breeze. You're also close to Scott Road Station for public transit, as well as shopping centers, grocery stores. open house 1pm-3om NOV 2 , 2pm-4pm NOV 3RD (id:46227)
Real Broker B.c. Ltd.
Exp Realty Of Canada
2042 Bowler Drive
Surrey, British Columbia
This half-duplex features a total of 6 bedrooms and 3 full bathrooms, spread across two well-designed floors. The main floor is Tenant-occupied and offers a comfortable and spacious living space with 3 large bedrooms and 2 full bathrooms. The open-concept layout enhances the flow between the living, dining, and kitchen areas, creating a bright and inviting atmosphere that is perfect for families. Large windows allow natural light to fill the space, making it feel even more expansive and warm. Below, you'll find a fully finished and self-contained 3-bedroom rental suite, complete with its own entrance and a 1 full bathroom. The thoughtful layout and separation between the two living areas make it ideal for tenants, ensuring privacy. (id:46227)
Nationwide Realty Corp.
27 12730 66 Avenue
Surrey, British Columbia
CORNER UNIT: Welcome to the highly sought-after townhome in "Simran Villa." This end-unit features 3 spacious bedrooms, 2.5 bathrooms, and a large garage with space for two cars. The main floor offers an open-concept design with a spacious living room flowing into the dining area and kitchen, complete with access to a balcony perfect for entertaining.Ideally located, it's just a short walk to Tamanawis Secondary, Beaver Creek Elementary, M.J. Norris Elementary, nearby parks, and public transit. Recently updated with fresh paint.Don't miss out-schedule your showing today! Open house: October 26th & 27th, 12-2 PM. (id:46227)
Ypa Your Property Agent







