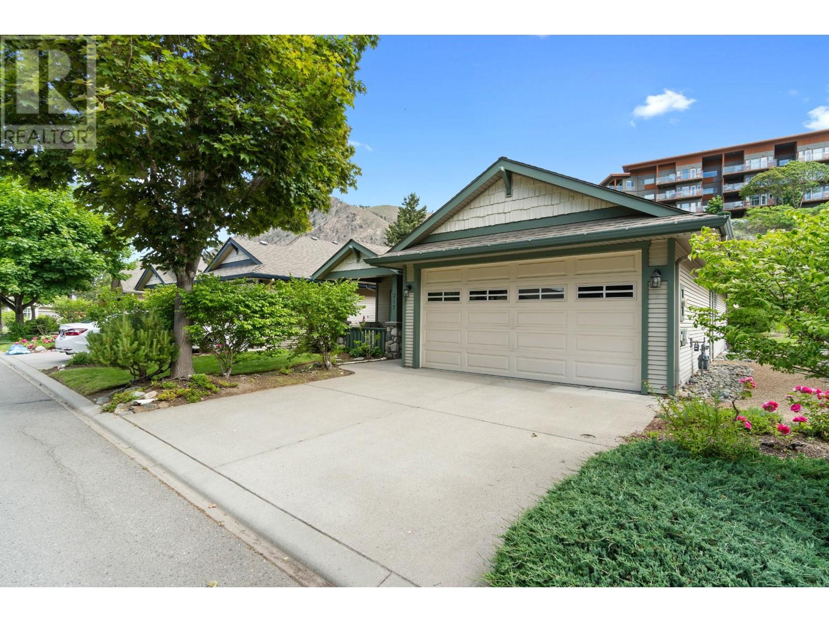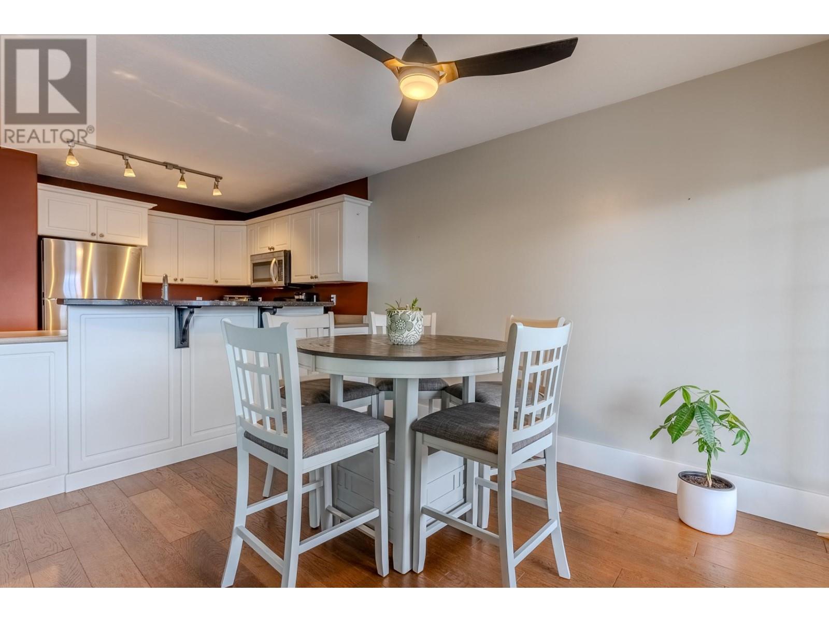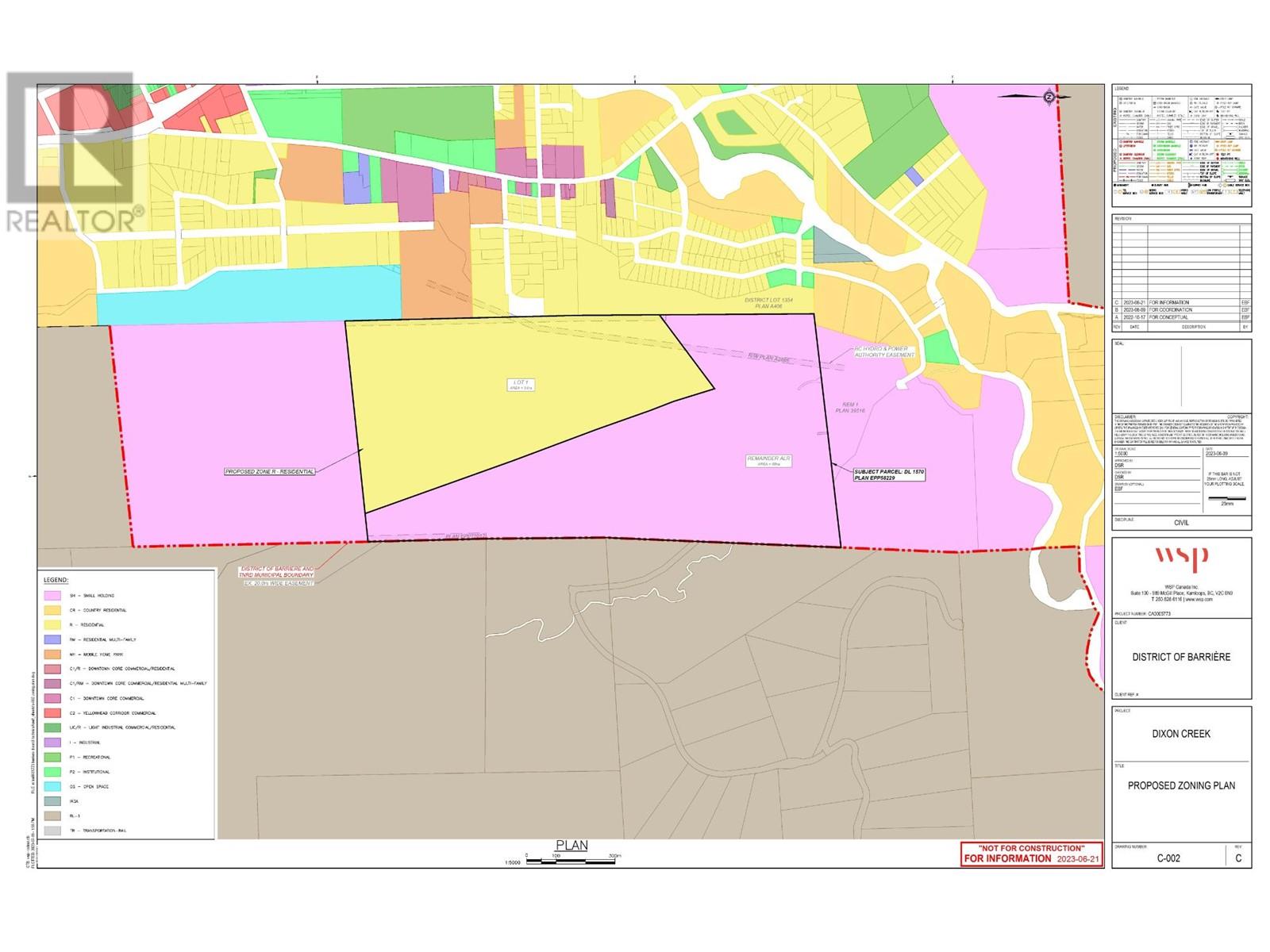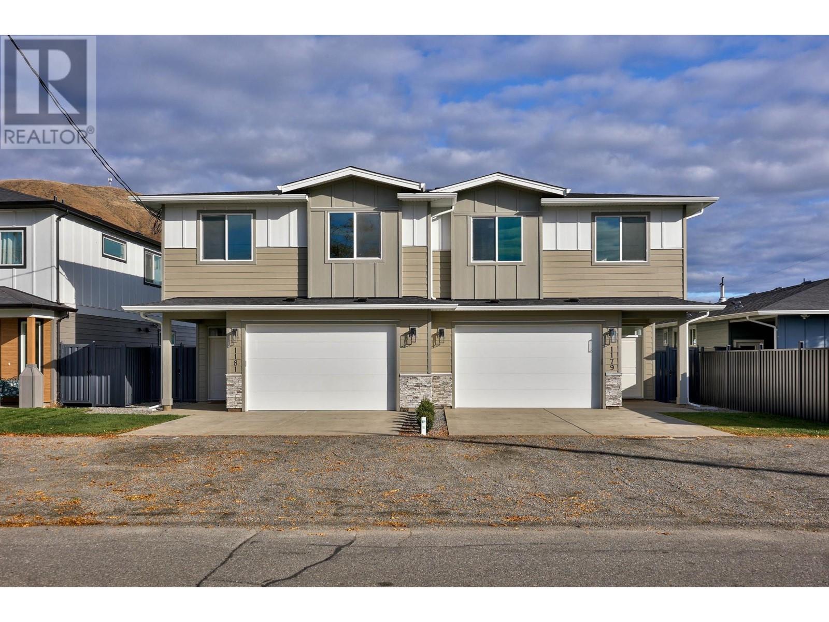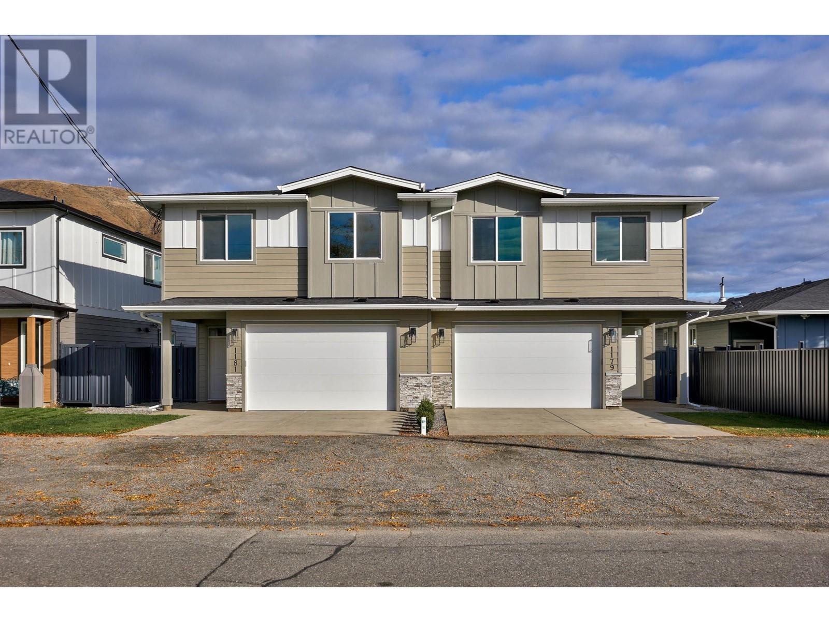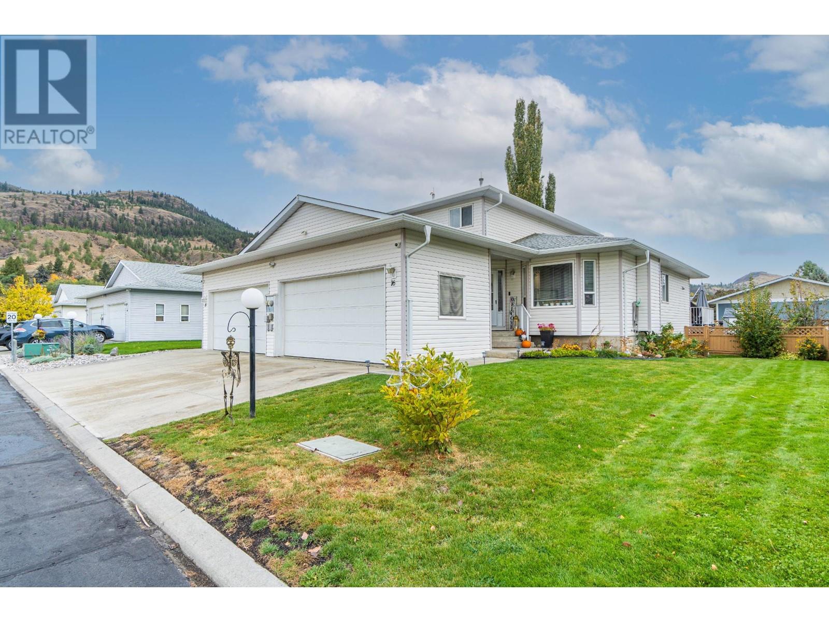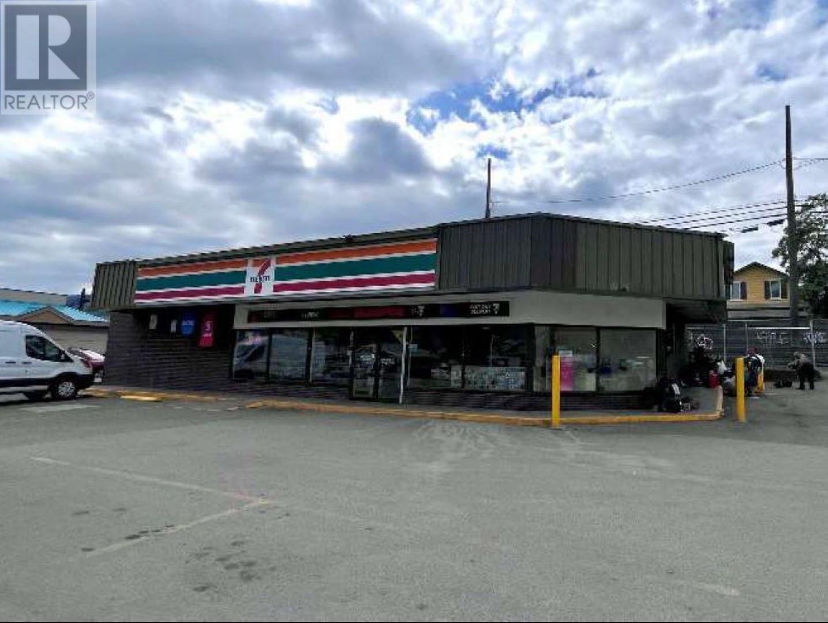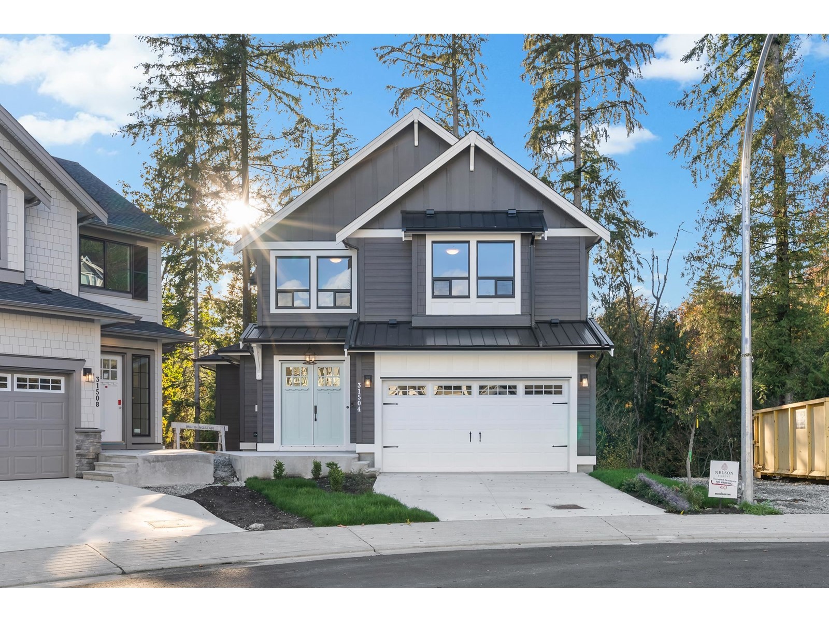5649 Vla Road
Chase, British Columbia
136 acre farm on the South Thompson River, 1 mile from river frontage, over 115 acres irrigated, 4 titles, 3 houses; early 1900s 1300sqft on main (not lived in) 950 sqft 2 bedroom, 850 sqft 2 bedroom, this would be a great property to continue Cattle Ranching, or turn into an equestrian ranch for private use or invite the public as a dude ranch, ecellent soil to grow hay, vegetabe, or orchard. 7 wells, irrigation from wells, some mineral rights, great opportunity to re-align titles, Less than 5 min to downtown Chase. 35 min to Kamloops. (id:46227)
B.c. Farm & Ranch Realty Corp.
217 Sagewood Drive
Kamloops, British Columbia
This pristine 2-bedroom, 2-bathroom rancher presents an ideal downsizing opportunity, nestled within the Sagewood community of Sun Rivers. Step into a bright and open floor plan, with a gas fireplace in the living room. The spacious master bedroom, featuring direct access to the back patio, invites relaxation and privacy with its 4-piece bathroom and walk-in closet. An additional 3-piece main bathroom, laundry, and second bedroom offer extra convenience. Recent upgrades include new vinyl plank flooring and fresh paint throughout, complementing the kitchen cabinets and ample counter space, complete with a walk-in pantry. Enjoy the back patio and front covered veranda. With geothermal heating/cooling, a new hot water tank, and a double garage, comfort is assured. Adjacent to the community clubhouse, offering fitness amenities, a games room, and a guest suite, leisure is just steps away. HOA fees are $329.85 and include most yard maintenance. Quick possession available. (id:46227)
Royal LePage Westwin Realty
875 Sahali Terrace Unit# 406
Kamloops, British Columbia
Indulge in your morning ritual with a steaming cup of coffee, embraced by the breathtaking panorama and the gentle embrace of sunrise from your private covered balcony. Alternatively, picture yourself nestled by the fireplace on a chilly winter evening, savoring a glass of wine while being captivated by the expansive view through the generous picture window. Even amidst the culinary creations in the kitchen, the vista remains a constant companion, elevating the art of meal preparation. Welcome to this thoughtfully designed, centrally located townhouse boasting 1 bedroom plus a spacious den, accompanied by 1 bathroom. Spanning 1100 square feet, this residence has been adorned with discerning updates, including luxurious heated Italian ceramic tiles gracing the renovated bathroom and hallways. The home is adorned with quality fixtures, featuring a new refrigerator and a recently installed hot water tank in 2021. (id:46227)
Brendan Shaw Real Estate Ltd.
Dl 1570 Dixon Creek Road
Barriere, British Columbia
This exceptional property, located within minutes of the town of Barriere, offers convenient access to Highway 5, is just 50 minutes from both Sun Peaks Ski Resort and Kamloops, 2.5 hours from Valemount, and 6 hours from Jasper, making it a prime location for development. The total property encompasses 320 acres and is divided into two phases along with agricultural parkland. Phase 1, which is approximately 43.94 acres, has been re-zoned to R1 residential, with a preliminary report completed for 34 potential lots. These lot sizes range from 1.02 to 1.54 acres, and the buyer or developer will be required to install municipal water, hydro, and telephone services, as well as apply for septic permits. Phase 2 spans approximately 100 acres and is currently zoned as Smallholdings and is currently zoned for approximately 16 lots, with potential to rezone for higher density. The remaining 176 acres are zoned as agricultural parkland and feature a stunning mixture of mountain and river (id:46227)
Coldwell Banker Executives Realty
Royal LePage Westwin (Barriere)
1179 Crestline Street
Kamloops, British Columbia
First-time buyers, consider this exceptional opportunity! Bring your 30-year mortgage and investigate a possible eligibility for a property transfer tax exemption. This desirable floor plan boasts the main living space on the ground level, perfect for cooking dinner while watching the kids play outside. The open floor plan encompasses a kitchen, dining room, and living room, featuring quartz countertops, LG appliances, and peninsula seating. Additional highlights include an electric fireplace, gas barbecque hook-up, and fully aluminum-fenced yard with locking gate. This non-strata, freehold, half-duplex offers an upper level with a spacious primary bedroom, walk-through his/her closet, and five-piece en-suite with dual sinks and balcony. Enjoy the convenience of an LG washer and dryer, and dying rack. Additional features include a two-car garage and AC. The home has 2-5-10 Home Warranty, Built locally by Sure Square Homes, and achieves Energy Step Code 3. (id:46227)
Exp Realty (Kamloops)
1181 Crestline Street
Kamloops, British Columbia
First-time buyers, consider this exceptional opportunity! Bring your 30-year mortgage and investigate a possible eligibility for a property transfer tax exemption. This desirable floor plan boasts the main living space on the ground level, perfect for cooking dinner while watching the kids play outside. The open floor plan encompasses a kitchen, dining room, and living room, featuring quartz countertops, LG appliances, and peninsula seating. Additional highlights include an electric fireplace, gas barbecque hook-up, and fully aluminum-fenced yard with locking gate. This non-strata, freehold, half-duplex offers an upper level with a spacious primary bedroom, walk-through his/her closet, and five-piece en-suite with dual sinks and balcony. Enjoy the convenience of an LG washer and dryer, and drying rack. Additional features include a two-car garage and AC. The home has 2-5-10 Home Warranty, Built locally by Sure Square Homes, and achieves Energy Step Code 3. (id:46227)
Exp Realty (Kamloops)
2655 Westsyde Road Unit# 16
Kamloops, British Columbia
Fantastic 5 bedroom half duplex nestled in the meticulously kept Parksyde Place complex. This home has a great layout with the primary bedroom and 4 pc ensuite on the main level. The kitchen has updated stainless steel appliances and a garden door onto the deck that overlooks a newly landscaped yard. The large windows in the living room bring in a ton of light. The main floor laundry has newer Electrolux washer/dryer, storage and is plumbed for a sink. Upstairs are two nice sized bedrooms and a tastefully updated 3pc bathroom. In the partially finished basement, there are 2 more bedrooms, a space for storage or a den, the bathroom is currently a 2pc with room for a shower/ tub, a huge rec room and more storage in the big closets at the back door. The yard is fully fenced with beautiful raised garden beds filled with blueberries, blackberries, raspberries and saskatoons. Book your showing today! This complex is 55+. (id:46227)
Royal LePage Westwin Realty
238 32830 George Ferguson Way
Abbotsford, British Columbia
2-bedroom, 2-bathroom spacious Corner Unit at Abbotsford Place. This quiet South/East- facing condo offers a bright, open layout with a cozy gas fireplace, covered balcony, and in-suite laundry. The spacious master bedroom features a large 4-piece ensuite. Kitchen has updated stainless steel appliances. Plus, the strata fee includes gas and hot water! Conveniently located close to public transit, Seven Oaks Mall, Mill Lake, groceries, and shops. On-site manager for peace of mind. (id:46227)
Real Broker B.c. Ltd.
104 15340 Guildford Drive
Surrey, British Columbia
2 bdrm & versatile den, 2.5 bath townhome in the sought-after "Guildford The Great" complex, built by the award-winning Dawson & Sawyer. This bright & airy unit features hardwood floors throughout an open-concept kitchen with s/s appliances, quarts countertops, dining room and living room that seamlessly flows onto a spacious balcony. Great for entertaining. Wool carpeted stairs lead you upstairs, where you will find two generous bedrooms, each with access to a full bath. convenient powder room with front load washer & dryer. Enjoy a fenced front yard, a single garage & room for two addt'l vehicles in the driveway. Ideally located within walking distance to schools, Guildford Centre, the library, and rec. facilities, with easy access to transit & Hwy 1. (id:46227)
Stonehaus Realty Corp.
416 175 Centennial Dr
Courtenay, British Columbia
Welcome home to your fully renovated 1 bed 1 bath condo in the Comox Valley. Key features that set this unit apart are the captivating mountain views and of course peace of quiet of being on the top floor. Recent renovations include all new Kitchen cupboards, laminate countertops and tiled backsplash. Brand new appliances including a dishwasher! The entire home has brand new vinyl flooring and fresh paint and multiple features walls! Relax and unwind in the oversized living room. Take in the mountain views while enjoying your morning coffee on the private balcony. Enjoy the spa like bathroom with new flooring, vanity and tub surround. There's an additional front storage closet and laundry on every floor. The building has recently replaced exterior siding and windows! Let's explore your dream home today and discover the tranquil living experience that awaits you! (id:46227)
RE/MAX Ocean Pacific Realty (Crtny)
9676 Seventh St
Sidney, British Columbia
1912 Vintage character home on a 5498.65 sq. ft. lot. Lovely West facing, sunny backyard with an access lane. This home has been recently tenanted and the sale will be sold as is/where is. Much new development in this area. Property is zoned R-1 and current building bylaws will allow up to 4 units on this lot (buyer to verify). Natural Gas to the home, not connected to gas stove in living room. Den on main level added with permit in 1998. Parking for you RV or boat. Easy to view. Call Willy at 250 886 0612 (id:46227)
Newport Realty Ltd. - Sidney
33471 Cherry Avenue
Mission, British Columbia
This beautiful 3,762 sqft air-conditioned home offers your family a place to entertain everyone with spacious living/great room with cozy fireplace, dining space that leads on to the backyard patio. All adjacent to the chef-style kitchen features abundant cabinetry and a large stone island, perfect for gatherings. Upstairs features the primary bedroom, walk-closet and relax in the spa-like ensuite w/jetted tub and separate shower. Enjoy a massive games room, bar area and 405sqft balcony perfect for entertaining. Quiet backyard and well maintained garden with beautiful trees and flowers, plenty of room for the toys, triple-car garage and RV parking on this 11,194 sqft lot. Centrally located in town and beside park and school. (id:46227)
RE/MAX Sabre Realty Group
615 Seymour Street
Kamloops, British Columbia
FREE STANDING BUILDING"" The property is located within the downtown area and zoned CBD (Central Business District 2.0 to 4.0 FAR under the current OCP) Lot size is 15,184 Sq. Ft. and is improved with a single level building of about 2,716 Sq. Ft. built in 1986, occupied by 7 Eleven Canada with long terms lease in place with a total net yearly income of $85,050 with renewal option till June 30, 2034. Great future potential site. Please call Listing Agent for information package. **Unique Opportunity: Possibility to acquire a total of 3 buildings, one in Kamloops, one in Revelstoke, and one in Maple Ridge. All buildings are anchored by 7-Eleven corporate stores with long terms leases.** (id:46227)
Royal LePage West Real Estate Services
2700 Tylney Lane
Abbotsford, British Columbia
Welcome to The Quarry, located in McMillan - a family-oriented neighbourhood in the heart of East Abbotsford, situated for ease of commute while also being conveniently located near Abbotsford's best schools and amenities. This 9 year young home, designed and built by Su Casa and Ridgepoint Homes, is a must see! It features Quality Finishes throughout, an Open-Concept main living area with Den + Powder Room off the foyer (convenient for remote work), 3 Spacious Bedrooms, 2 Bathrooms + Loft Living upstairs (4th Bedroom potential), plus a Low-Maintenance Fenced Yard backing onto a Private Pathway. Location does not get much better than this, and you will not find better neighbours! Call your agent today for a private viewing, showings are by appointment only. (id:46227)
Royal LePage - Wolstencroft
18986 72 Avenue
Surrey, British Columbia
Welcome to this beautiful 5 bed + 4 bath home in Clayton Heights! The main level boasts an open floor plan w/ a large living-room, dining area, kitchen with S/S appliances, a 2 pc powder room & an eating area that has french doors which open up to a well sized yet private back yard w/ a patio, including gas hook up for BBQ or fire pit & plenty of space for entertaining. The top floor has 3 bedrooms with 2 full bathrooms. The primary bedroom includes a large W.I.C. & spacious ensuite w/ both a jetted tub & standing shower. This home also has a VACANT & freshly painted 2 bedroom MORTGAGE HELPER w/ separate entry + 2 car detached garage with ample storage. Close to fantastic schools, shopping, restaurants, groceries, 2 parks, a rec center & more! Schedule your private showing now! (id:46227)
RE/MAX 2000 Realty
Keller Williams Realty Vancentral
1050 Hot Springs Road Lot# 1
Nakusp, British Columbia
Once known as the Huckleberry Inn, Family Business/Home with a European flair comprised of 4 self contained suites on main and 2 on second floor which used to be a master bedroom in main living area. 2 newly developed rooms down stairs with common bathroom. The 8 rooms all share a common entrance with common laundry and Full Kitchen and Living room. What once was the Attached main home still could be 2 bedrooms and 2 baths, laundry, large open Kitchen, dining room and Livingroom with views from the many windows. Fenced private yard . A must to see . So as it is now 8 rentable rooms of which 6 with own bathrooms and 2 rooms share a bathroom. they all share the kitchen, living room and laundry. for main house. large parking lot. Beautiful hand built log structure. So much potential to expand on this property with many commercial adventures. Works well for a family Inn. 2 minutes to Nakusp and 10 Minutes to Nakusp Hot Springs. (id:46227)
Coldwell Banker Rosling Real Estate (Nakusp)
1050 Hot Springs Road Lot# 1
Nakusp, British Columbia
Once known as the Huckleberry Inn, Family Business/Home with a European flair comprised of 4 self contained suites all on main with separate entrance yet a common hall way. Attached main home has 2 bedrooms and 2 baths, laundry, large open Kitchen, dining room and Livingroom with views from the many windows. Fenced private yard for main house. large parking lot. Beautiful hand built log structure. So much potential to expand on this property with many commercial adventures. Works well for a family Inn. 2 minutes to Nakusp and 10 Minutes to Nakusp Hot Springs. (id:46227)
Coldwell Banker Rosling Real Estate (Nakusp)
64 8385 Delsom Way Way
Delta, British Columbia
END UNIT! Welcome to Radiance! 3 BEDROOMS updated beautiful move in ready home. This home is a perfect family home with lots of updates. The main level is ideal for entertaining with a wide OPEN floor plan, laminate floors, updated s/s appliances, granite counters and balcony for BBQ's. Being a CORNER, you'll have extra windows. Steps from transit, schools and the bridge. Residents are also spoiled with resort style amenities @Sunstone Club. A MUST SEE! (id:46227)
Sutton Group - Dream Home Realty
6311 187a Street
Surrey, British Columbia
EAGLECREST 2 STOREY W/PRIVATE & FENCED BACKYARD! This family home is located in the Fantastic location & feat. vaulted ceilings in your cozy Lving room complete w/ gas fireplace too! Main floor is nicely laid out & finished w/ built in book shelves, gorgeous skylights in your Dining room + wood trim for a very Westcoast feel to this home! Dining area features, lots of windows + 2 sets of Gorgeous Dbl Doors that exit to your West facing, BEAUTIFUL YARD! Kitchen is complete w/Gas Range, lots of counter space + Sep. eating area for your morning coffee! Above is complete w/3 spacious Bdrms, large Primary ensuite + additional Office/Bdrm on main too with laundry! Excellent neighbourhood! Close to everything including Parks & Schools! (id:46227)
RE/MAX Treeland Realty
8883 Braeburn Drive
Coldstream, British Columbia
Welcome to the home your family has always dreamed of on Coldstream's Middleton Mountain! This stunning walkout rancher is over 4000 sqft and was intentionally built for hosting memorable family holidays with its extra large chef's kitchen with a massive island, beautiful dining area, and 3 large downstairs bedrooms, each featuring a full ensuite bathroom. The home was built with the south facing view in mind and from the many large windows brightening the space, you'll enjoy breathtaking views of Kalamalka Lake and the Coldstream Valley from your expansive open floor plan living spaces and outdoor entertaining areas. The primary bedroom is conveniently located on the main floor making this home perfect for main level living. Walking in from outside is also made easy with minimal stairs from the flat, easy-to-shovel driveway or the 3-car heated garage. The home is packed with hidden upgrades, ensuring modern comfort, functionality, and luxury. Designed for elegance and ease, this home is your ideal sanctuary. Embrace a serene lifestyle in one of the most desirable locations in the Okanagan. Don’t miss this rare opportunity! (id:46227)
Century 21 Assurance Realty Ltd
211 409 Swift St
Victoria, British Columbia
Great affordable WATERFRONT living in the heart of Victoria's Historic Downtown District! Welcome to the Mermaid Wharf, a well maintained steel and concrete building located in a vibrant area. The freshly painted studio offers an efficient, bright and airy space with an inviting 9 ft ceiling creating the perfect setting for a quaint home. Step into the full kitchen featuring stainless steel appliances including a new fridge, ideal for culinary enthusiasts. The living room area welcomes you with a cozy fireplace, laminate flooring and beautiful water views framed by mature trees. The spacious 4 piece bath is equipped with shelving, the hallway closet is generous and there is also a storage locker. A bonus feature is the rooftop deck, offering stunning harbour views and bbq facilities. This pet-friendly gem is unbeatable for walkability, allowing you to explore the best restaurants around, shops and the active waterfront. Perfect for first time buyer, a pied-a-terre or an investment. (id:46227)
Coldwell Banker Oceanside Real Estate
75 14838 61 Avenue
Surrey, British Columbia
Located in SEQUOIA IN SULLIVAN STATION, this 3-bedroom, 3-bathroom townhome offers family-friendly living with a bonus powder room on the main floor. The open-concept layout features a spacious living and dining area, a large kitchen with granite countertops, ample cabinets, and sliders leading to a private, south-facing fenced yard. Upstairs, the master bedroom includes a walk-through closet and ensuite. Downstairs, a double tandem garage with storage space. Enjoy access to the clubhouse, gym, and guest suite. Safe for kids with nearby parks, schools, and friendly neighbors. Close to restaurants, grocery stores, daycares, dental, physio and more. Double tandem garage for extra storage. Great walking neighborhood! (id:46227)
Nationwide Realty Corp.
31504 Mccreath Place
Mission, British Columbia
Brand New, beautifully designed home is set on a coveted pie-shaped lot on a culdesac with a private yard backing onto serene greenbelt. Step inside to discover vaulted ceilings, quartz countertops, wide plank flooring, & modern tile throughout. The kitchen is a chef's dream, featuring sleek SS appliances, floor-to-ceiling cabinets, an expansive island, all framed by a bright wall of windows that invite the tranquility of nature indoors. Spacious primary retreat includes a separate sitting area, luxurious 5-piece spa-like bathrm w/ walk-in shower, heated floors, & walk-in closet. Upper floor also offers 2 additional bedrms, 4-piece bathrm, & laundry rm. Bright, fully finished walk-out basement boasts a 4-piece bathrm, wet bar, & 2 more bedrms making it perfect for a suite or entertaining. (id:46227)
Homelife Advantage Realty (Central Valley) Ltd.
4696 Laguna Way
Nanaimo, British Columbia
Perched at the top of Laguna Way sits this fabulous custom level entry home with views that will take your breath away. Enjoy the spendor of 180 degrees of sparkling ocean views across the Georgia Straight to the mainland mountains from almost every room in this recently updated luxury home. Offering loads of quality finishing including beautiful hardwood flooring extending throughout plus an opulent gourmet kitchen with huge quartz island and loads of cabinets plus a spice kitchen. The great room boasts floor to ceiling windows and an amazing deck to take in the spectacular backdrop. On this main floor you'll find the primary bedroom with oversized walk in closet and luxurious ensuite. There is also a 2nd bedroom and full bathroom. The next floor down provides and additional primary bedroom with ensuite plus 2 more bedrooms and full bath. All with 9 ft ceilings and amazing features not to mention another huge deck. The lowest level offers a perfect rec room area plus there is a legal 1 bedroom suite and loads of storage. All of this including the amazing rooftop deck, a lovely low maintenance back yard and large garage make it an ideal home for cozy nights by the fire or entertaining the largest of gatherings. Just blocks to shopping, beaches, schools and so much more. (id:46227)
Royal LePage Nanaimo Realty (Nanishwyn)



