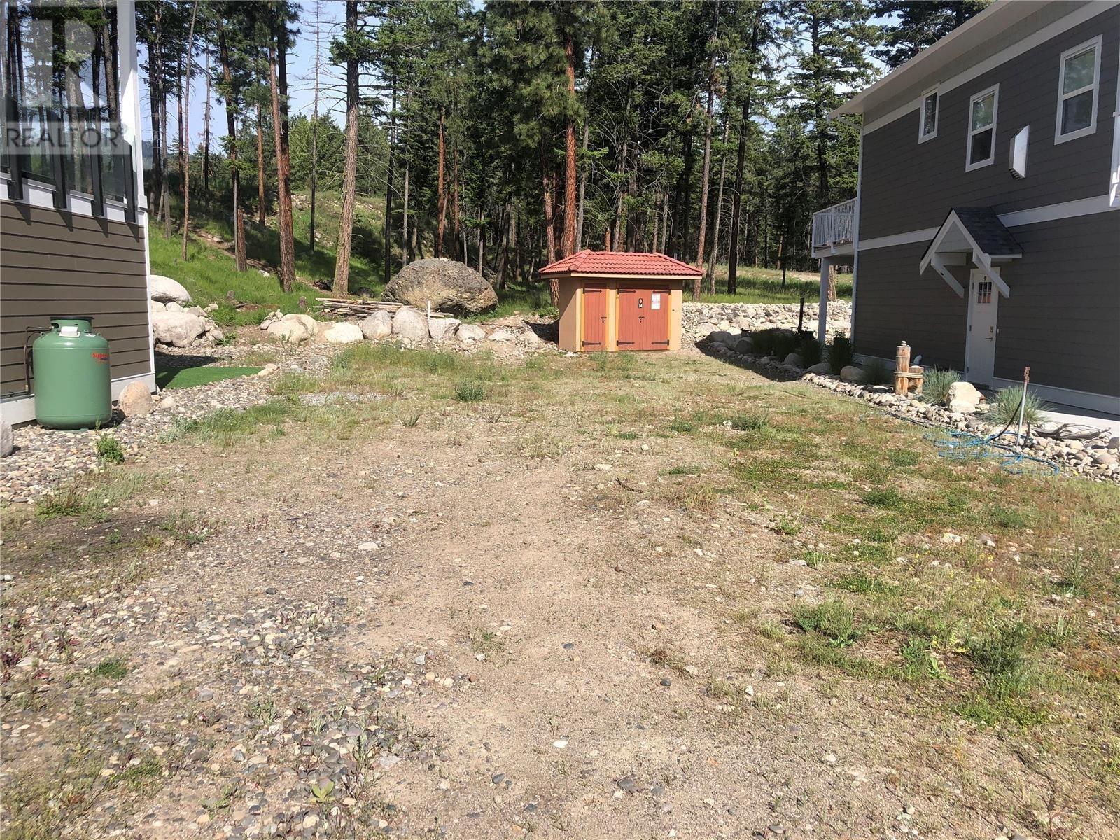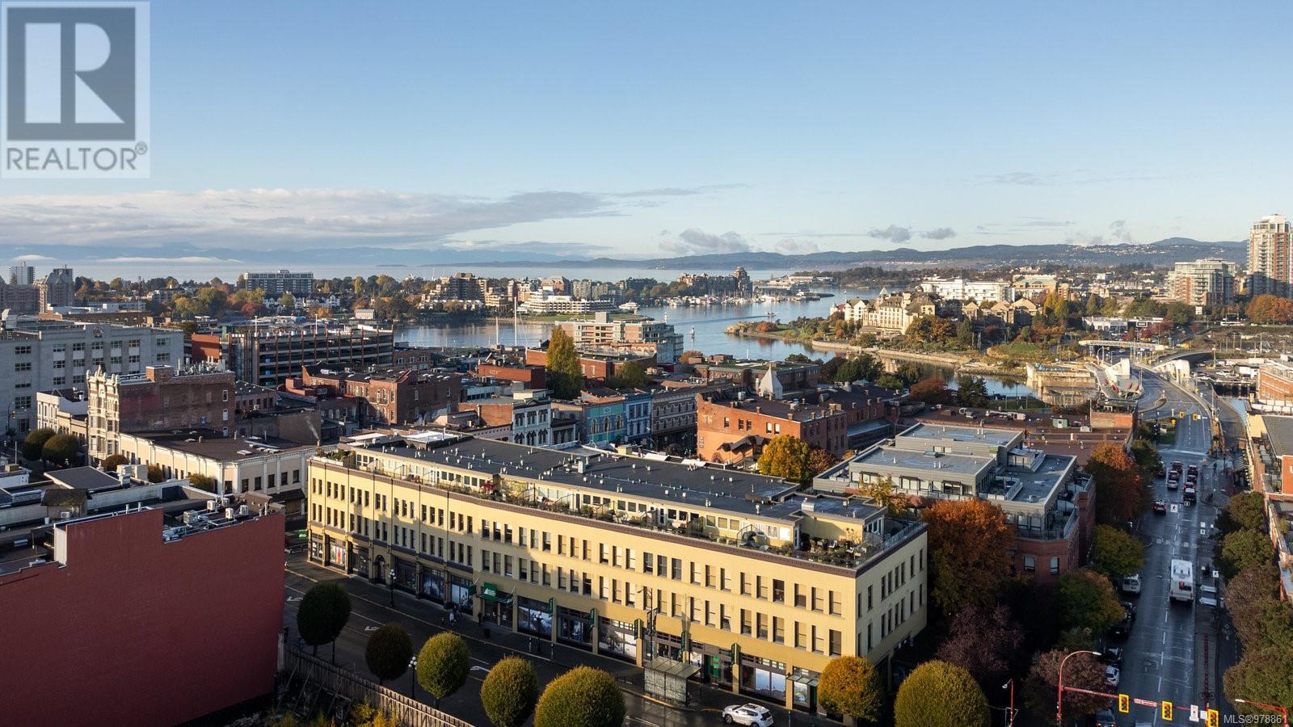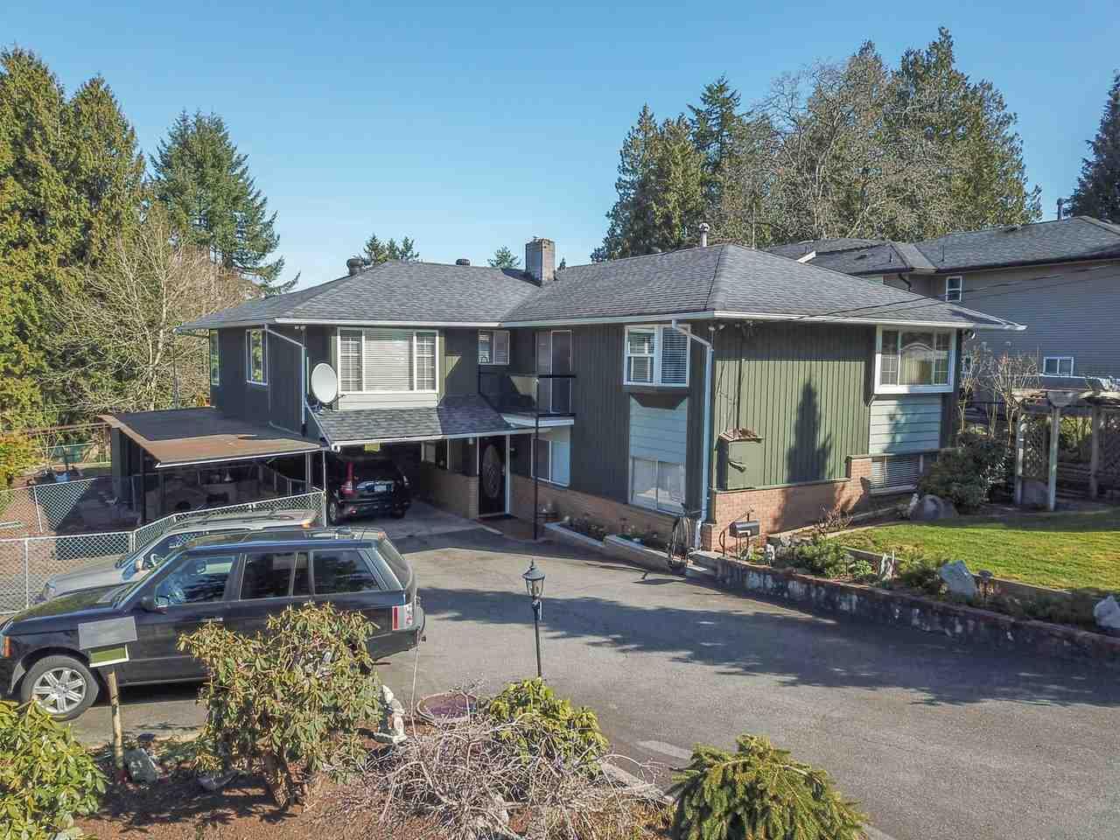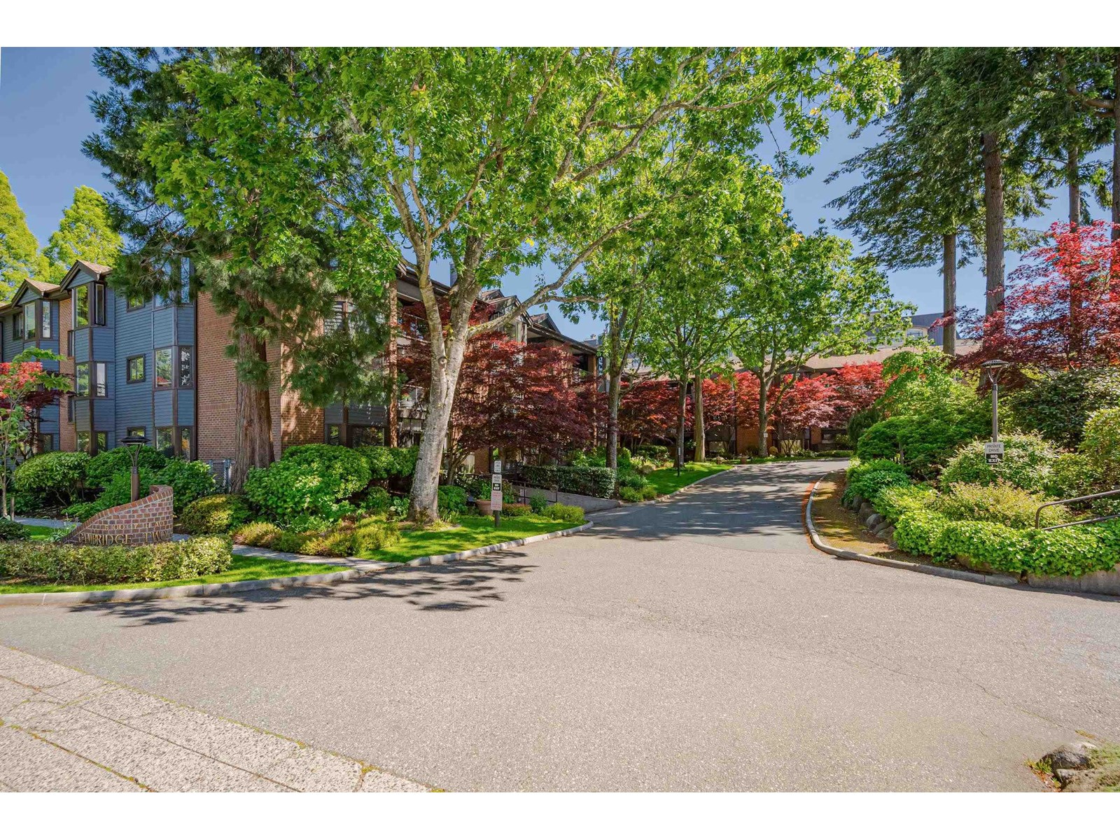414 100 Saghalie Rd
Victoria, British Columbia
Welcome to the epitome of modern urban living at Bayview One, where sophistication meets comfort in this exquisite 1-bedroom condo. Upon entering, you will be greeted with an abundance of natural light & a spacious open-concept layout. The kitchen is fully equipped with SS appliances, quartz countertops & ample cabinet space. The bedroom is a generous size & connects seamlessly to the spa-inspired ensuite, featuring a walk-in shower & luxurious soaker tub. This condo has been freshly painted & beautifully updated with new flooring throughout. Enjoy water views on the spacious balcony & cozy up in the evenings in front of the fireplace. This unit has in-suite laundry, an underground parking stall & storage locker. Bayview One offers premium amenities such as a fully-equipped gym, owner's lounge, outdoor BBQ/fire pit area, hot tub/steam room as well as concierge services. Don't miss out on the opportunity to own a beautifully renovated condo in one of the most sought-after locations! (id:46227)
The Agency
6972 Terazona Drive Unit# 418
Kelowna, British Columbia
Wow, a great lot under $200,000. In a fully gated community at Lacasa Resort with STUNNING VIEWS and many amenities. This lot is long enough for a massive garage, three decks, and a large driveway to park even more toys and vehicles. Backing onto Provincial Parkland and steps to the upper pool and hot tub. Close to the trail that will take you to miles of hiking, ATVing, sledding, walking the dog, or whatever nature-loving hobby you may have. Has 2.5 story plans that can be tweaked to your preferences. Build your dream home for less than purchasing one already built, and make it your own. This lot will not last. No speculation tax and builders on site. Amenities include, 2 pools, 3 hot tubs, tennis courts, mini golf, parks, playgrounds, restaurant, boat launch, boat rentals and much more! (id:46227)
Oakwyn Realty Okanagan
3132 Sweet Pl
Port Alberni, British Columbia
If your looking for a great family home then look no further. This 4 bedroom, 3 Bathroom home is located in a quiet subdivision in Port Alberni. Open concept and modern finishings, this gorgeous home is sure to impress as soon as you open the front door. A 20 ft high grand entry leads to the great room (with 9 ft ceilings), an ideal space for entertaining and family activities. The chefs kitchen features classic white cabinetry, stainless steel appliances, quartz counter tops, an island with built-in microwave, pot filler, and soft closing hardware. The gas fireplace is surrounded by floor-to-ceiling tile. Also on the main floor is a den or 4th bedroom with barn door, a 2 piece bath and laundry/mud room. Double doors off the great room lead to a large, ground-level concrete patio and oversized fenced back yard. On the upper floor you will find the master bedroom with a 5 piece ensuite as well as 2 more bedrooms and a 4 piece bathroom. Book your showing today! (id:46227)
RE/MAX Mid-Island Realty
957 Haslam Ave
Langford, British Columbia
Welcome to Haslam Ave! This is an excellent 4 bedroom 3 bathroom family home with a 1 BEDROOM SUITE on the lower level! The property is located at the end of a cul-de-sac within walking distance to all amenities the Westshore has to Offer! Enter inside to find an extremely well cared for home. Updates include new paint inside/out, rebuilt chimneys, CONNECTED TO SEWER, new blinds throughout, new windows on upper level, new washer/dryer, new hot water tank and a 16’x8’ workshop in the garage area!! Heating is forced air and can easily be upgraded to a heat pump with cooling! The upstairs layout is functional with 3 bedrooms, full 4 piece bathroom, large master bedroom with ensuite bathroom, spacious kitchen with eating area, dining room and living are combined for an open concept feel. The back yard is very large and fully fenced for your pets! This is a wonderful property that offers convenience of walkability which is rare. The suite is brand new! Spacious storage shed in back yard! (id:46227)
RE/MAX Camosun
318 599 Pandora Ave
Victoria, British Columbia
Welcome to the most beautiful loft in old town. This immaculate 775 SF unit was purchased directly from the developer, with numerous upgrades throughout. You’ll be impressed everywhere you look, starting with the soaring 21’ ceilings, extra-large windows (also an upgrade you won’t find elsewhere in the building), which flood space with natural light, and impressive old-growth beams. The open concept main living space features a kitchen which is perfect for entertaining, room for bar seating, a dining table, and a nice sized living room with gas fireplace. Upstairs, the loft bedroom has room for a king-sized bed and offers numerous custom storage options. With 2 full bathrooms on each level, a spacious rooftop patio, and protected views over the neighbouring historic buildings, it’s a special opportunity to buy a piece of Victoria history, in one of the most premier buildings. Secure underground parking and storage unit also included. NEW APPLIANCES AND FLOORING INSTALLED FALL 2024 (id:46227)
The Agency
303 1018 Inverness Rd
Saanich, British Columbia
Welcome to 303-1018 Inverness Road! This charming corner unit offers 830 sqft of comfortable living with 2 bedrooms, 2 bathrooms, in-suite laundry, a balcony, parking, and storage. Conveniently located near parks, schools, shopping, tennis courts, and bus routes, it’s the ideal blend of modern living in a central location. Key features include a kitchen with stainless steel appliances and quartz countertops, a preferred layout with bedrooms on opposite sides for privacy, and a primary bedroom with a walk-in closet and ensuite. Recent upgrades include new toilets, taps, shower heads, and a hot water tank. Enjoy the vibrant Victoria lifestyle with easy access to downtown and nearby amenities. The professionally managed building ensures a well-maintained and secure environment for residents. Pets are welcome—up to 2 dogs, 2 cats, or one of each! Don’t miss your chance to own this lovely condo. Book your viewing today! (id:46227)
Macdonald Realty Victoria
309 1165 Resort Dr
Parksville, British Columbia
OCEANFRONT walkout condo at Ocean Sands Resort with amazing views! 100% ownership. This is a one of a kind combination unit with 2 separate lock off areas. Unit #309 is fully equipped with a kitchen, dining area, living room (gas fireplace) and lovely primary bedroom/ensuite. Unit#309A is a separate lock off area with another bedroom (gas fireplace), bathroom and small fridge/coffee area. Perfect for staying with families or rent out one side or both. Each side comes fully furnished; and both have a stunning walkout patio area to enjoy the views and ocean air. There is a well managed on-site rental pool option available (not mandatory); or you can keep this unit for your personal use or rent it privately. The optional amenities include an outdoor swimming pool, hot tub & sauna (inquire for details). *Parking stall. *Storage room. *GST applicable. Enjoy everything Parksville has to offer at this amazing location close to Rathtrevor Provincial Park, shopping and restaurants. (id:46227)
Royal LePage Parksville-Qualicum Beach Realty (Pk)
674 Beaconsfield Rd
Nanaimo, British Columbia
A great opportunity awaits with this updated University District home including a 2 bedroom suite for mortgage help or extended family. Conveniently located at the end of a no-through road this home boasts close proximity to all levels of schools including VI University and key amenities such as the Aquatic and Ice Center. Many recent updates including newer flooring and paint throughout along with custom blinds and closet organizers. The main level features 3 beds and 1 bath with a large deck off of the dining area overlooking the spacious backyard which is perfect for BBQs and entertaining. Downstairs the updated 2 bedroom suite features a 4pc bath along with a separate entrance and laundry facilities. Much of the spacious .20 acre property has been leveled and fully fenced with room for kids and pets to play while still leaving space to garden or RV parking. Act now this ideal location and private setting is perfect for first time buyers, investors or families. All sizes are approximate. (id:46227)
Century 21 Harbour Realty Ltd.
13929 114 Avenue
Surrey, British Columbia
FABULOUS BOLIVAR HEIGHTS 2,958 SQ FT FAMILY HOME WITH VIEW!! Over 400 sq ft of workshop.This is a very special home with ample room for an extended family. Main house has 4 bdrms with room to create 5 bedrooms up!! Licensed bachelor suite plus potential for 2nd 1bdrm unit down.Huge fam/rm with many options.This well loved one family home on a 72'x 124'.8 lot has 2 workshops,cold storage & green house.Load of off street parking.Gorgeous flower gardens plus lots of room for a veggie garden. Walking distance to elem & traditional school across the street.Well kept family home, new furnace, updated roof,h/w tank, vinyl windows plus updated kitchen with stainless appliances.Gleaming H/W floors throughout. Pride of ownership. Easy to show. Open Saturday Nov 17th, 2:30pm-4:00pm. (id:46227)
Oakwyn Realty Ltd.
4 29609 Hudson Avenue
Mission, British Columbia
Design that dream home, build that shop! Lot 4 of five newly developed building lots. This 1.73 acre lot features two road frontages, backs onto greenbelt and the topography favors level entry homes with walk out basements. RR7S-zoning allows for secondary dwelling units inc. suites and carriage homes, perfect for multigenerational living. This exclusive subdivision is designed around a meandering creek, offering privacy and enhancing the property's natural beauty. Building envelopes are optimized to provide for spacious homes. Each lot is serviced with gas, hydro (400 Amp), pre drilled wells and are ready for you to begin building. Bordering Mission and Maple Ridge, this stunning location offers a serene lifestyle with easy access to trails, mountains, lakes and only 15 minutes to town. (id:46227)
Homelife Advantage Realty (Central Valley) Ltd.
62 7238 189 Street
Surrey, British Columbia
This unique townhouse 3BED 3BATH is zoned for home-based businesses, offering a fantastic live/work opportunity with convenient street parking and transit at your doorstep. Located in Clayton Heights, with the upcoming Clayton SkyTrain station only 3 minutes away. Enjoy easy access to local schools, parks, shopping, dining, and freeway connections. Includes a single-car garage, a driveway parking spot, and is within walking distance to Hazelmere Water Park, shops, dog park, and schools, making this home perfect for convenience and community living. The large master bedroom offers ample closet space and a spa-like ensuite, plus a second generously-sized bedroom upstairs. The layout also includes a third bedroom on the lower level. Book your showings Saturday 2-4pm (id:46227)
Exp Realty Of Canada
108 3rd Avenue Nw
Nakusp, British Columbia
Welcome to this charming family home near downtown Nakusp! This house has been well maintained and updated over the years and has 2 bedrooms plus a den, skylights, and tall ceilings on the main floor for a grand feel. There is a very nice Pacific Energy wood stove for heat. Walking distance from Broadway St and the waterfront makes this a convenient location while still being in a quaint family neighborhood. This property is truly a gardeners dream, boasting of multiple established perennial gardens and rock work terracing down to the lower lawn where there is a greenhouse, vegetable plot, and many mature fruit trees of different varieties. There is a small covered deck and fenced in space in the front yard and an open patio surrounded by greenery at the back with beautiful mountain views. There are 2 lots, each with their own title - and with ample space in the backyard, one may build a carriage house as a guest space or mortgage helper. So much love and care has been poured into this home and property - don't miss out on this one! (id:46227)
Royal LePage Selkirk Realty
133 10091 156 Street
Surrey, British Columbia
Welcome to Guildford Park Estates! The ultimate family home & convenient location! This gem offers an impressive 1672 sq/ft of living space and a spacious double side-by-side garage, creating the perfect house-like feel. The main floor offers a wonderful open concept perfect for entertaining and family gatherings. As well as a great size bedroom with a full bathroom. Upstairs you'll find 2 primary size bedrooms with cheater ensuite to both rooms and a large patio to enjoy your morning coffee. Downstairs, a bonus rec room awaits, offering addt'l flexibility as a 4th bedroom or an entertainment space for your family's unique needs. Freshly painted move in ready! located closed to hwy 1 for the commuter in the family. Call today this one wont last PICS ARE VIRTUALLY STAGED NEW ROOF (id:46227)
Royal LePage - Wolstencroft
208 1012 Collinson St
Victoria, British Columbia
Discover this spacious 2-bedroom, 2-bathroom corner unit just steps from Cook Street Village. The kitchen, main bathroom, and flooring have been updated over the years, adding comfort and style. The kitchen flows into the dining area and to the living room which opens to an enclosed balcony, perfect for relaxing, bird-watching, or showcasing your plants. The large primary bedroom has a walk-through closet and an ensuite. The second bedroom, across from the 4-piece main bathroom, is ideal for guests. This unit includes an in-suite storage area, which could be repurposed into an office, as there is separate storage as well. Set on a quiet street, the unit is on the private side of the building. It has common laundry, a communal meeting space and a workshop. Families & rentals are welcome. Underground parking is included, though you might not need it, as the location is highly walkable, near restaurants, shops, Beacon Hill Park, Dallas Road and downtown. Transit and bike lanes are nearby. (id:46227)
Royal LePage Coast Capital - Oak Bay
8021 Princeton Crescent
Prince George, British Columbia
* PREC - Personal Real Estate Corporation. If you are looking for an affordable option to buy a home in lower College Heights this is the opportunity you have been waiting for. This 3 bed 2 bath home has great bones and needs a new owner. It is hard to beat this location, the private yard and the potential this home has. Bring your ideas, and don't wait this will not last. All measurements are approximate, buyer to verify if deemed important lots sized taken from BC assessment (id:46227)
Royal LePage Aspire Realty
13778 55a Avenue
Surrey, British Columbia
Panorama Ridge lot. Half-acre lot nestled in a cul-de-sac. Check with the city to build your dream house. (id:46227)
RE/MAX Performance Realty
16762 16 Avenue
Surrey, British Columbia
NO GST!!!! Brand new Half Duplex with Walkout with 3 bedroom suite as a mortgage helper. This exquisite duplex offer an open concept floor plan, Stainless steel appliances, gas cookstove, custom cabinetry with large centre Island. 3 bedroom and 4 bathroom for upstairs use and laundry on top floor. Security system, security cameras include. South facing sundeck for full day sun and BBQ gas connection. Air Conditioning , Built in Vacuum , Easy access to US border, white rock beach, mall an easy access to Hwy 99. Don't miss this.!!! (id:46227)
Century 21 Coastal Realty Ltd.
102 15300 17 Avenue
Surrey, British Columbia
Welcome to Cambridge II, a reputable building, known for it's large floor plans, spacious bedrooms, and beautiful trees. This fantastic 2 bed, 2 bath condo offers a large office, a gas burning fireplace, ample pantry space in the kitchen, and a laundry room. The primary bedroom boasts a large walk-in closet, sizeable ensuite, and a sliding door to the 159 sq.ft. patio. Just steps to Semiahmoo mall, this location cannot be beat! OPEN HOUSE SATURDAY NOVEMBER 16 - 12-2PM (id:46227)
Hugh & Mckinnon Realty Ltd.
2105 Bowron Street
Kelowna, British Columbia
Welcome to 2105 Bowron, the BEST PRICED single family home in the desirable Dilworth neighborhood! This family home offers the perfect blend of comfort, space, and convenience. This 3-bed + full sized office (or a 4th bedroom?) 3-bath home spans just shy of 3000sqft, features a large rec room downstairs and an above-ground pool, making it ideal for families. The spacious double garage and additional parking provide ample room for all your vehicles and toys, while the private yard offers a great space for kids to play or for entertaining guests. Don't forget about the heated above ground pool and hot tub too! Located in a family-oriented area with easy access to downtown Kelowna, the mall, and the university, this home is in a prime location for those seeking a safe, secure community close to all amenities. With room for a growing family and space for kids to play both indoors and outdoors, this property is a rare find in one of Kelowna's most sought-after areas. Don't miss out on this fantastic opportunity—schedule your viewing today! (id:46227)
Vantage West Realty Inc.
3461 30 Street Ne
Salmon Arm, British Columbia
A rare gem in City limits, this stunning custom built home with almost 10 acres is a must see! A very private acreage that is a beautiful mixture of pasture and mature trees, a park like setting including a water feature creating an oasis for anyone who steps onto the property. Custom built in 1994 for a couple who had a dream to build something special and unique featuring a country style wrap around porch, lots of windows and has a very welcoming feel when you enter the property, this home has 1 bedroom on the main and 1 full bath, laundry, sunroom, cold cellar, crawl space, country kitchen with solid hickory cabinets, a gas stove and a dumb waiter to bring up your afternoon tea and a living/ dining room including a piano. The custom designed floating staircase leads the way to the large open family room to use for your enjoyment featuring a grand piano, beautiful vaulted pine ceiling and office nook with lots of windows, primary bedroom with a large walk-In closet and a 4 piece ensuite, and cute little deck. Brand-new roof on the house and garage, the HWT and all the plumbing has also been replaced. Nice outbuildings including a Large 49'X18 Equipment Shed, 17'X12 Carport, 17'X11 Garden shed, and the 24'X22 Garage/ Workshop with 10' Ceilings. The property is also accessed from 28th Street and zoning allows for a second residence. Only 1 hour from Kelowna International Airport. So many great possibilities with this amazing property, would be ideal for equestrian! (id:46227)
Coldwell Banker Executives Realty
1200 Hotsprings Road Road Lot# 2
Nakusp, British Columbia
Situated on 1.86 acres just north of town on the Nakusp hot springs rd. Beautiful view of the lake and mountains. The main house has 1044 sq ft of living space. Complete with Full bathroom Laundry Covered Deck overlooking the vista mountain views and landscaped acreage. One could live in this home year round of course and still have MTG assistance from the additional 3 cabins. There are 3 other Cabins on site 2 of the cabins have 1 bdrm plus loft with a total of 576 sq ft. The 3rd cabin has a 2bdrm plus loft with a total of 758 sq ft. Ft nicely decorated. The current layout of the property including the buildings and septic tanks and field occupy less that half of the property, there is an opportunity to add more cabins, build a Larger home if required. C-4 zoning. Property is located on your way to Nakusp Hot Springs or 1/2 KM from Downtown Nakusp, the marina and beaches. (id:46227)
Coldwell Banker Rosling Real Estate (Nakusp)
208 Corral Boulevard
Cranbrook, British Columbia
Discover River Valley Estates – Your Dream Home Awaits! Now is your opportunity to create the perfect home in the heart of this breathtaking estate community. This prime corner lot is nestled right in the center of the neighborhood, offering convenient access to scenic recreational trails and the serene St. Mary’s River. For golf enthusiasts, it's a dream come true – the property is surrounded by the prestigious Shadow Mountain Golf Course. Plus, you’ll be just minutes from Cranbrook, with easy access to the Kimberley Alpine Resort, international airport, and some of the best lakes and fishing spots in the world. This exceptional land and home package includes a spacious open-concept 4-bedroom, 3-bathroom home, complete with a fully finished basement, an attached double garage and almost 2400 sq.ft of developed living space. You'll find high-end finishes throughout, such as quartz countertops, luxury vinyl plank flooring, and custom cabinetry – all standard features. Prefer to customize your future home? No problem! We offer flexible options for designing the house of your dreams. Explore other lots and home packages available in this coveted community, and start building the lifestyle you've always wanted at River Valley Estates. (id:46227)
Real Broker B.c. Ltd
1397 Braemar Street
Kelowna, British Columbia
FAMILY NEIGHBOURHOOD - Yes! CENTRAL LOCATION & CLOSE TO EVERYTHING - Yes! SWIMMING POOL & PRIVATE YARD - Yes! IN-LAW SUITE & LANEWAY ACCESS - Correct! This excellent Glenmore home is steps away from the Okanagan Rail Trail, Parkinson Rec Center, schools, daycare and shopping and is in a flat pedestrian friendly area where you can enjoy leisurely bike rides or walks all over the city without having to drive a car! (3) bedrooms and (1) full bath on the main + (2) bedrooms and (1) full bath on the lower level. Updates include new roof in ~2016, windows and doors, kitchen cabinets, stainless steel appliances and granite countertops. The home has hardwood floors, high-efficiency furnace, on-demand hot water and gas range. Separate kitchen on the lower floor is great for extended family or to rent and help with the mortgage. The yard is fully fenced, flanked in mature cedars and private, and ideal for enjoying the spacious yard and in-ground swimming pool! There’s a covered patio front and back and the property has a gas BBQ hook-up, two storage sheds, stamped concrete pathways and u/g irrigation throughout. ADDED BONUS: Alley access and multi-dwelling (MF1) zoning makes the property rife for future development! (id:46227)
Oakwyn Realty Okanagan
1505 Pinot Noir Drive
West Kelowna, British Columbia
Exceptional 5 bed, 4 bath executive home is nestled in the prestigious Vineyard Estates with panoramic views of Okanagan Lake, mountains, and vineyards. Open-concept main level combines comfort and elegance, featuring 11' ceilings, maple hardwood, and custom curved windows that flood the space with natural light. The main level primary bedroom, complete with a spa-like ensuite, heated floors, motion-sensor lighting is conveniently located alongside a spacious office (or second bedroom). Well appointed kitchen showcases custom cabinetry, a Bertazzoni gas stove, Miele double steam oven, and dishwasher. A butler’s pantry with a second dishwasher and fridge, a designated laundry room, and a stamped concrete covered deck enhance the home’s thoughtful design. The bright, walkout lower level offers full lake views, 3 generously sized bedrooms, 2 full baths (including one with a separate entrance to the pool deck), a wet bar with a third dishwasher and fridge, a second washer/dryer, a large family room and a media room. Additionally, there is a heated workshop with its own entrance, perfect for hobbyists. Enjoy your own private oasis with an inground pool, hot tub, and an expansive pool deck with ample storage. The property features cherry trees, grapevines, and sits adjacent to a greenbelt for added privacy. The triple pull-through gas-heated garage and flat driveway ensure easy parking. Full lake views from every level of this stunning home! (id:46227)
Royal LePage Kelowna

























