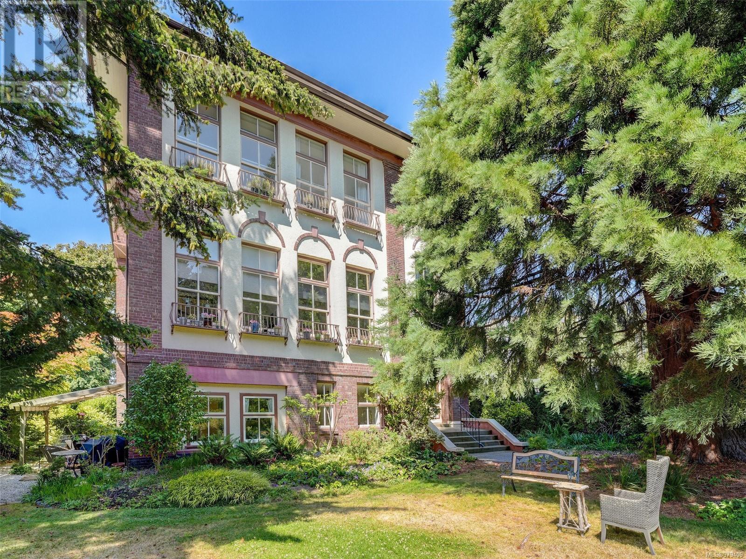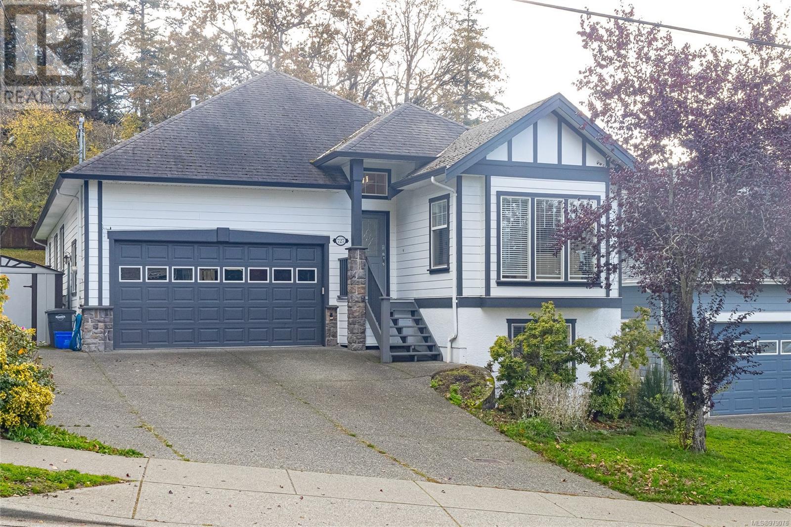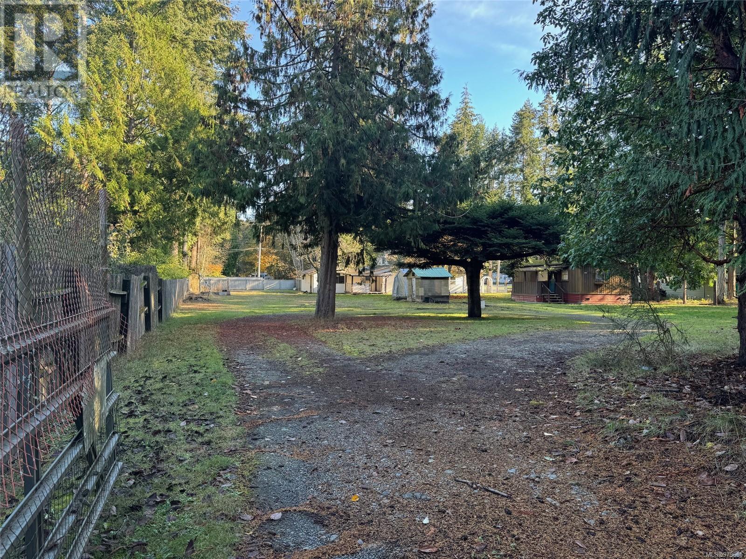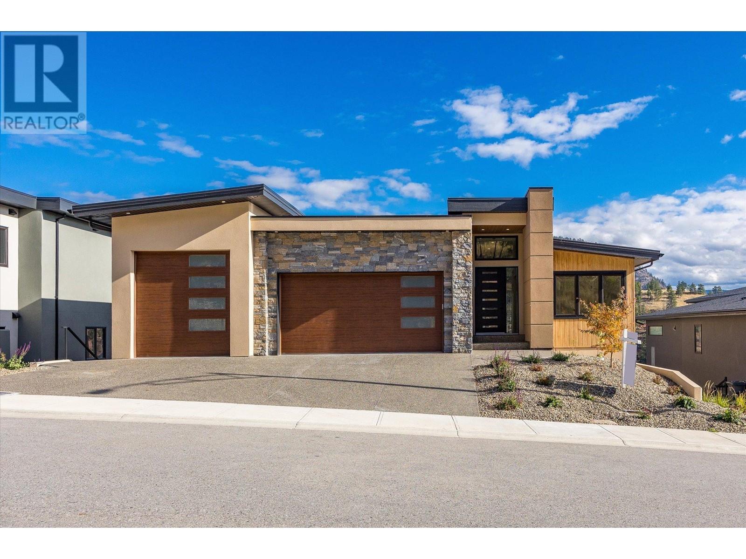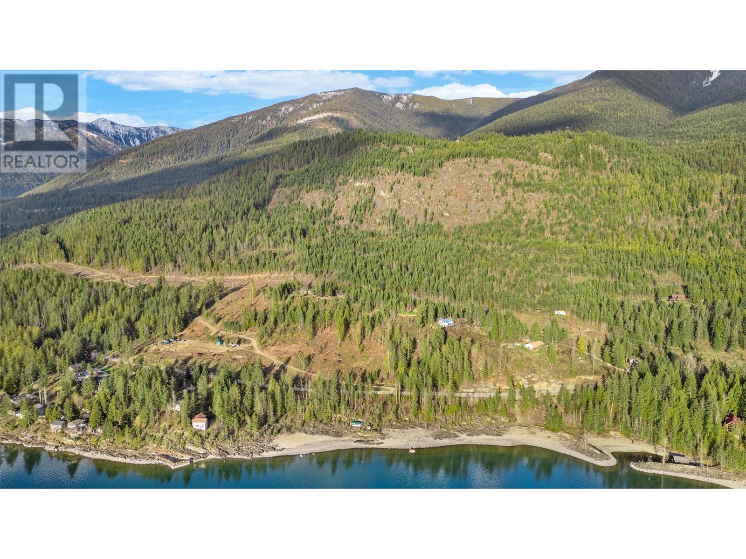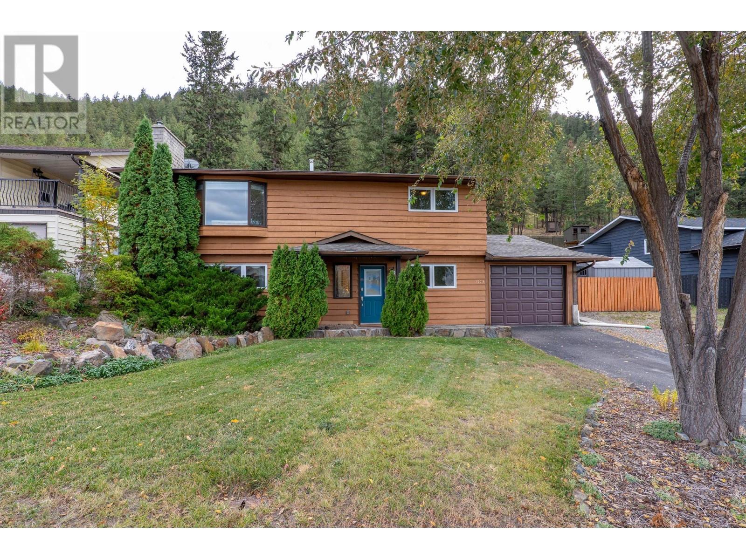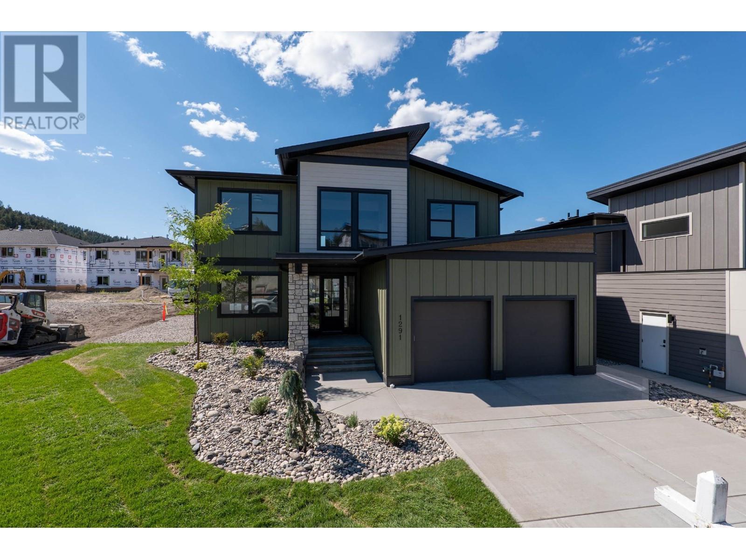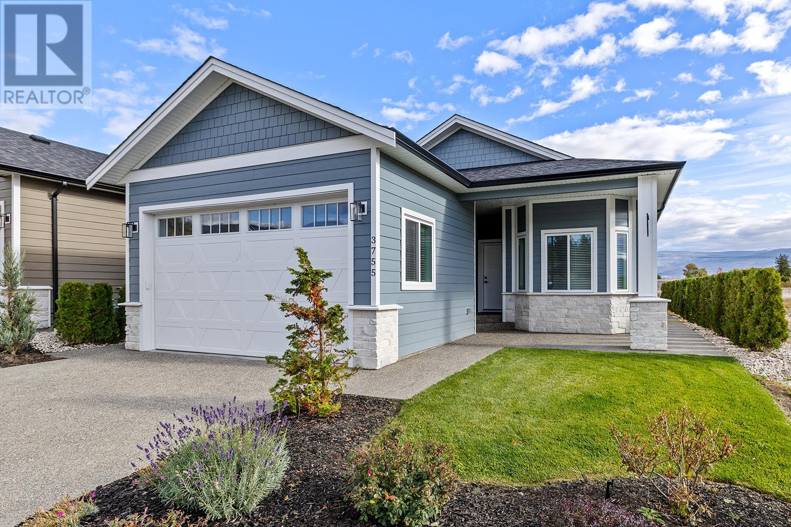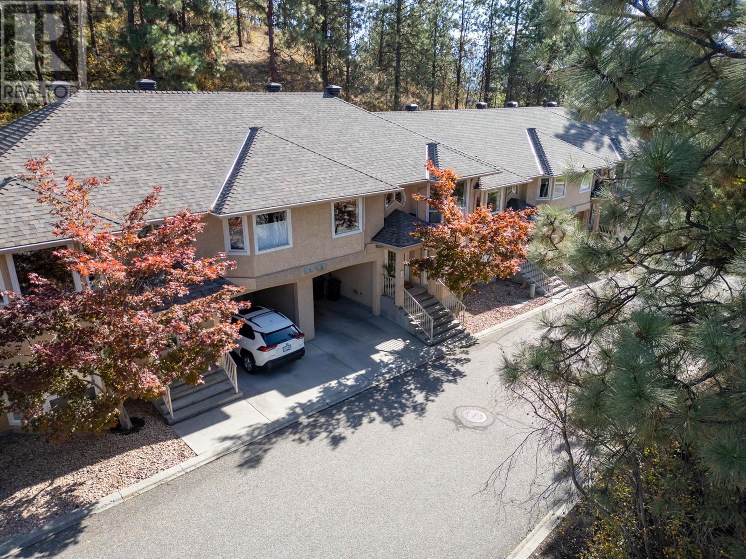401 1536 Hillside Ave
Victoria, British Columbia
Welcome to this light-filled penthouse condo featuring two bedrooms and two bathrooms. The spacious entrance, illuminated by a skylight, offers plenty of storage for your convenience. The open-concept kitchen and living area are flooded with natural light from south and west-facing windows, creating a warm, inviting space for everyday living and entertaining. The primary bedroom includes a private ensuite, with a second bathroom for guests. Step outside to the expansive wraparound deck, perfect for outdoor dining, people-watching or enjoying sunsets. Additional perks include a storage locker on the same floor and parking for both residents and guests. Located in a desirable, well-maintained building with a proactive strata that has recently updated the elevator, this home is conveniently close to Hillside Mall, parks, schools, and restaurants. (id:46227)
Engel & Volkers Vancouver Island
1204 Conrad Street
Prince Rupert, British Columbia
This home is situated in one of Rupert's most sought-after neighbourhoods, just a short stroll from both the high school and an elementary school. This stunning 4-bedroom, 3-bathroom home features soaring high ceilings and an upper loft that overlooks the living room. The elegant dining room is ideal for entertaining, while the kitchen flows effortlessly into a casual eating area and recreation room. All four bedrooms are conveniently situated on the upper level. The property boasts a 2-car garage and additional parking for all your recreational vehicles and toys! The fenced backyard serves as a private oasis, perfect for grilling and entertaining, with several seating areas designed for hosting guests. This exceptional home won't last long. (id:46227)
Realty One Real Estate Ltd
308 6575 195a Street
Surrey, British Columbia
Harlo (id:46227)
Homelife Benchmark Realty Corp.
102 415 Linden Ave
Victoria, British Columbia
Immaculate 2 bedroom 2 bath corner unit with very peaceful setting in the heart of Fairfield with just a short stroll to the Ocean. Very large rooms easily suit your full-sized furniture. Fresh paint and new engineered hardwood throughout. Enclosed patio perfect to relax in during summer or winter, with attractive tile floor. Situated on the ground floor only steps from the shared laundry. This private corner suite has it's own storage locker just outside the door as well as a storage locker around the corner. Don't miss your opportunity to live in one of Victoria's best neighborhoods, within short walking distance to Cook Street Village, Beacon Hill Park, Dallas Rd, and Downtown Victoria. Call Gina at 250 812 4999 or email gina@ginasundberg.com for more info! (id:46227)
Royal LePage Coast Capital - Oak Bay
4227 Granger Road
Nelson, British Columbia
Off Grid Paradise! Located up Kootenay lake, 15 minutes north of Nelson, you will find this huge 57.41 acre parcel. Complete with amazing views of Kootenay Lake, this land has creeks, springs, building sites and 2 off grid cabins. There are fruit trees and berry bushes as well as garden spaces and various outbuildings. Book a viewing today! (id:46227)
Wk Real Estate Co.
525 Leathead Road
Kelowna, British Columbia
Priced BELOW ASSESSMENT VALUE!! Attention Buyers, Investors, and Developers: Discover this well-maintained, income-producing 7-bedroom, 3-bathroom home that offers multiple opportunities. Live in it, rent it out for high income, or redevelop it with land assembly potential in the Rutland Urban Center-UC4 Zoning! Enjoy breathtaking mountain views from this dream home situated on a generous 0.21-acre lot. The home features updates throughout, including efficient in-floor hot water heating and premium air conditioning, and offers a separate entrance for the 3-bedrooms below, making it perfect for multi-family living or rental purposes. The spacious, fully fenced yard provides ample parking space for a boat, RV, and more, enhancing its appeal. Furnishings can be included for a turnkey investment. The lot spans approximately 9,147 sqft (70x142), offering abundant potential for future development, whether you choose to redevelop this single lot or consider assembling adjacent lots for a larger-scale project. This property is ideally located just minutes away from parks, schools, shopping, and recreational facilities, making it suitable for student housing or generating lucrative rental income while awaiting land assembly. Don't miss the chance to secure a place in this burgeoning development landscape, with the added bonus of a potential land assembly opportunity. (id:46227)
Rennie & Associates Realty Ltd.
1660 Lance Road
Pritchard, British Columbia
21 Acre Horse Ranch, Perfect Setup to board 40+ horses. Great horse training facility, 60'x200' Indoor Arena, 130'x220' Outdoor Arena 14 indoor stalls off arena with heated waterers, 10 with in and out runs, 60'x20' runs plus 2 extra stalls below lounge. 600 sqft heated viewing room & kitchen above the arena. Arena has and washroom with shower plus 4 tack rooms and a hot water wash bay. Paddocks with heated water bowls & shelters, additional covered 12 day stalls with runs perfect for horses overnights and clinics, (bed & bale) Fenced hillside pasture, fenced pasture. High producing well. 30'x60' shed for hay and equipment storage. Home is 2,300 sqft updated and very clean, new hot water tank, incredible valley & river views from the living room and deck. 3 bedrooms up, open kitchen, living area, en-suite bath, deck from the master to the hot tub. Downstairs has a separate entrance with a large bedroom & full bath, kitchenette, 60x14 Mobile for hired help, Great location, 2 min. from Hwy 1, 20 min. to Kamloops (id:46227)
B.c. Farm & Ranch Realty Corp.
2867 Caledon Cres
Courtenay, British Columbia
This home is nearly finished, just waiting for a new owner's finishing touches. Entering into 2867 Caledon, one is struck by the grand cathedral ceilings, a curved staircase, a gorgeous gas fireplace and massive windows looking out to the private back yard. The kitchen, living room, and dining room are open concept, terrific for entertaining, while the den is a cosy space to curl up and read a book. The master on the main is spacious, has a walk in closet, it's own deck, lots of light and an unfinished ensuite bathroom with a large double shower that will be amazing. Upstairs you will find 2 bedrooms a sitting area/flex space and a terrific deck. Above the garage is a lovely suite with a kitchenette and 3 piece bathroom.The lot itself is gorgeous, set on .494 acre within a neighbourhood of large lots, lovely homes and very conveniently located. It borders on a protected creek accessible by a lovely path with a sitting area to relax and enjoy the sounds of nature. What an opportunity! (id:46227)
Exp Realty
2017 127a Street
Surrey, British Columbia
Welcome to this beautifully updated family home in highly sought-after Ocean Park. This spacious 2,288 sqft residence offers 3 generously sized bedrooms upstairs + 4th bedroom on the main (no closet) and 3 full bathrooms perfect for family living. Step into a bright, chef inspired kitchen that flows seamlessly into a cozy family room-a perfect setting for gatherings, casual meals, or relaxing evenings. Throughout the home, rich hardwood floors add warmth and elegance to the bright, open layout. Outside, you'll find a meticulously landscaped backyard with space for entertaining, family activities, or unwinding in your own private oasis. Situated close to highly rated schools, shopping and beautiful parks, this home combines quality family living with the best of what Ocean Park has to offer (id:46227)
RE/MAX Select Properties
2800 Bayview Street
Surrey, British Columbia
Custom Home in prestigious Crescent Beach. SHORT WALK to CRESCENT BEACH with Water & Mountain Views, Spacious Bedrooms and spa like en-suite bathroom. Home opens to 30 ft. tall ceiling & big windows bringing in lots of natural light. Gourmet style chef's kitchen with sub zero Thermadore refrigerator & 5-burner gas stove, two wine coolers and walk-in Pantry. Includes features like Radiant Heating, Central AC, Media Room, big Wine Room & in-built speakers in ceiling throughout the main floor. Ground level Legal 1 Bedroom Rental Suite. Rooftop Patio with full BBQ Kitchen, multiple outdoor covered patios and huge private yard. Spacious Double Garage plus Lots of Parking on secure gated driveway and visitor parking across the street. Minutes to Hwy 99. Open house on Saturday, November 9th from 2PM to 4PM (id:46227)
Angell
Sutton Group-Alliance R.e.s.
1007 1588 Johnston Road
White Rock, British Columbia
Welcome to Soleil, White Rock's newest luxury development epitomizing prestige and convenience. This stunning 2-bedroom, 2-bathroom home boasts over 927 sq ft of open-concept living space with sweeping ocean and mountain views. The modern kitchen features high-end appliances and sleek finishes, flowing seamlessly into a spacious living area that opens onto a 150 sq ft balcony-perfect for soaking in the breathtaking vistas. With air conditioning ensuring year-round comfort, you're mere steps from cafes, boutiques, and the beachfront. Soleil offers not just a home but a lifestyle of luxury and ease. Photos don't do it justice; experience it in person-schedule your private viewing today and step into a world of elegance and sophistication. (id:46227)
Exp Realty Of Canada
12508 260 Road
Fort St. John, British Columbia
* PREC - Personal Real Estate Corporation. Welcome to your peaceful, custom-built retreat with unmatched tranquility only 30 mins from town! Looking for a spacious home with stunning features? Just north of the Old Montney Store, this 2-storey plus bsmt home sits on a private 1/2 section (320.9 ACRES). Enjoy your own man-made mini lake with a beach, complete with 1 floating & 1 stationary dock—perfect for relaxing by the water. The exterior includes a sundeck & private yard. Inside, you'll find 5 bedrooms & 3 bathrooms, vaulted ceilings, & beautiful wooden beams in the dining & living room. The walk-out basement includes a second kitchen, providing added flexibility. With triple glazed windows, a water filtration/softener system, & in-floor heating in the bsmt, this home combines comfort & luxury in a peaceful setting. (id:46227)
Century 21 Energy Realty
1880 Hugh Allan Drive Unit# 107
Kamloops, British Columbia
1 Bed, 1 Bath, large den, and 2 Parking Spots! This 670 sqft Mountainview unit, built in 2019 by Granite Developments, offers modern living with a spacious primary bedroom and versatile den. The open-concept design features stainless steel appliances, flowing seamlessly to a private ground-level patio—ideal for pet owners with convenient access. This unit includes two underground parking spaces and a self-contained storage locker. Amenities include a gym, yoga studio, theatre room, bike storage, library, business room, and rooftop patios. Direct transport to TRU campus from Pineview. Contact us to schedule a viewing. (id:46227)
Royal LePage Westwin Realty
202 19577 65b Avenue
Surrey, British Columbia
Harlo (id:46227)
Homelife Benchmark Realty Corp.
415 19577 65b Avenue
Surrey, British Columbia
Harlo (id:46227)
Homelife Benchmark Realty Corp.
4142 Dale Lake Road
Quesnel, British Columbia
Welcome to country livin' in the Cariboo! With 135.66 acres total, this picture-perfect package is just 15 minutes South of the city and could be an amazing self-sustaining way of life. Approx 100 acres in hay production, cattle barn with indoor maternity pens and waterers, 100x180' riding arena, round pen, duck & chicken coups, 3 bay covered workshop and more! Breath taking westerly views with sunsets to die for and all kinds of wildlife travelling through the property. Many updates in the home include windows, roof, deck, island & bathrooms. Soak your worries away after a hard day's work in the hot tub on the back sundeck. Reward yourself with this great investment and start living the good life! (id:46227)
RE/MAX Quesnel Realty (1976)
7855 124a Street
Surrey, British Columbia
This beautifully renovated home is nestled on a quiet street in the highly sought-after West Newton neighborhood. Its location offers convenient access to a Temple, Gurdwara, mosque, and Church. Ideally positioned, it provides easy access to Strawberry Elementary School, Princess Margaret Secondary School, KPU, parks, shopping centers, grocery stores, and public transit. The home features spacious living areas, a built-in vacuum system, and a warm, inviting atmosphere. It includes a legal two-bedroom suite and a bachelor suite, providing a potential income of $1,300. With a total size of 4,453 sqft, including a covered deck, patio, and garage, this is an opportunity you won't want to miss to make this charming house your new home! OPEN HOUSE 2-4pm on November 2 & 3, 2024. (id:46227)
Century 21 Coastal Realty Ltd.
14868 57b Avenue
Surrey, British Columbia
Panorama Village, this two story with basement house feature four bedrooms, 4 washrooms and offers you a chance to own a house in very desirable neighbourhood of PANORAMA VILLAGE, SHOPPING, TRANSIT and YMCA are all at your doorstep. Very accessible location close to HIGHWAY 10. This house features HARDWOOD FLOORS, New ROOF (five years old), NEW Appliances, and FRESH PAINT. Open concept plan on the main floor features gas fireplace in the family room. Basement has a recreation room and a flex room waiting for your ideas. The den upstairs can be used as a bedroom, basement has separate entry and can be converted to in law suite. Very Close to new School (Snokomish Elementary). Please call for a private showing. (id:46227)
Century 21 Supreme Realty Inc.
102 120 Douglas St
Victoria, British Columbia
OPEN HOUSE Sat Nov 2nd 2:30pm – 3:30pm & Sun Nov 3rd 11am - 1pm! One of Victoria's most unique homes, The ''Beacon Hill Schoolhouse'' provides a combination of architectural and historical significance paired with an unbeatable location. Nestled in the heart of James Bay, just steps from Beacon Hill Park and the Salish Sea off Dallas Road. This bright and spacious 1-bedroom plus den unit is full of character, featuring high ceilings, exposed brick walls, and large windows that create a bright and tranquil space. The living room includes a cozy reading nook and sliding doors that open onto a picturesque, south-facing patio. The adjacent covered patio and secluded front garden provide ample space for hosting family and friends, while also offering easy access for bringing in groceries or going for a walk. Recently renovated, the kitchen and bathroom feature quartz countertops and soft-close cabinets, maximizing storage. The unit includes parking, along with access to a secure bike shed. (id:46227)
Coldwell Banker Oceanside Real Estate
35495 Sandy Hill Road
Abbotsford, British Columbia
The Sandy Hill home you've been waiting for! Situated in a sought after family neighbourhood this 6 bedroom 3 bathroom home has all the room you and your growing family need! Home awaits your reno ideas and offers loads of potential. Lots of parking, room as well for RV and toy parking! 3 bedrooms down with it's own kitchen will keep the extended family comfortable, or that independent teenager within arms reach. Air conditioning, large yard and many many wonderful features this home is a great find. Close to great schools for all ages as well as Ledgeview Golf course, grocery stores and public transit. Call now for your personal showing while it's still available!!! (id:46227)
Royal LePage West Real Estate Services
402 5020 221a Street
Langley, British Columbia
Experience stunning sunsets from this top-floor, west-facing condo located in the heart of Murrayville! The bright and open layout boasts a gourmet kitchen featuring white shaker cabinets, quartz c/t, a convenient eating bar, and s/s appliances, all seamlessly flowing into the dining area. The spacious living room opens up to one of the two balconies. The master bedroom is complete with walk-through closets leading to a spa-like ensuite and its own private balcony. With the bedrooms thoughtfully positioned on opposite sides of the unit for maximum privacy, this home offers ultimate comfort. Ideally situated within walking distance to shops, the hospital, schools, and transit! SEE VIRTUAL TOUR - OPEN HOUSE SAT 1-3pm & SUN 2-4pm (id:46227)
Stonehaus Realty Corp.
9 1074 Old Victoria Rd
Nanaimo, British Columbia
Cute & cozy 2 bedroom mobile home in the quiet little Chase River Mobile Home Park. Many updates have been done including metal roof, vinyl siding, vinyl thermal windows, new kitchen cabinets, countertops & some stainless steel appliances, new bathroom vanity & sink, new washer & dryer. There's a new privacy fence in the yard & low maintenance landscaping, plus a garden shed. This location is 10 minutes south of downtown and close to South Gate shopping plaza. Adult park 55+ & 2 pets permitted with park manager approval. (id:46227)
RE/MAX Of Nanaimo
2210 Upper Sundance Drive Unit# 1306
West Kelowna, British Columbia
Set amidst stunning scenery, this spectacular top-floor, lake view unit features 2 bedrooms, 2 baths, and a versatile den, all set beneath 9’ ceilings. Pet-friendly and with no age restrictions, this thoughtfully designed layout places the bedrooms on opposite sides of the unit for added privacy. The den is perfect for an office, laundry room, or extra storage. Updated with German-engineered flooring, stylish lighting, modern fixtures, newer carpets, this home is move-in ready. The gorgeous kitchen features granite countertops, stainless steel appliances, and a convenient breakfast peninsula. The main bedroom offers a walk-through closet leading to a luxurious en-suite with a walk-in shower. The main event is a step outside onto your covered patio, where you can unwind with your morning coffee and take in breathtaking views of the mountains, lake, and golf course. Enjoy fantastic amenities, including an outdoor pool & hot tub (Open May to Sept) guest suite, secure underground parking, personal bike rack, visitor parking, and storage locker. Strata fees include a healthy contingency reserve fund, water, gas, heating/cooling, landscaping, management, recreational facilities, snow removal, and trash removal. Additional features include central AC, forced air heating, and a brand-new gas BBQ. This well-managed property is just minutes from shopping, schools, wineries, and outdoor trails. Book your showing today with your favorite Realtor! Measurements are approximate. (id:46227)
Engel & Volkers South Okanagan
806 Terrien Way
Parksville, British Columbia
Custom-Designed and Built Rancher in Exclusive San Pareil Beachfront Community Discover this custom-designed and built 3-bed, 2-bath rancher nestled on .51 acres in the sought-after San Pareil subdivision, where coastal charm meets ultimate privacy. The living room is a true highlight, featuring vaulted cedar ceilings, striking clearstory windows, and a cozy wood-burning fireplace that fills the space with warmth and natural light. The home’s thoughtful layout separates bedrooms on one side from the family room on the other, where a gas fireplace adds comfort and ambiance. This property has been meticulously updated with a focus on the exterior, creating the ideal foundation for your vision of interior upgrades. No expense was spared on these exterior improvements, using high-quality materials for lasting beauty. A detailed sheet of all updates is available, and a building inspection can be reviewed upon receipt of an offer. The outdoor space is exceptional, featuring an inground swimming pool and an expansive pressure-treated wood deck—ideal for entertaining or enjoying peaceful moments. Multiple private seating areas offer serene spots for relaxation or gathering with friends and family. In the front, privacy screens add seclusion to sitting areas, making every outdoor space feel like your own retreat. The property also includes an attached garage and an oversized detached double-car garage with a loft, providing flexible options for a workshop, carriage house, or creative studio. Just minutes from downtown Parksville and steps from beautiful beaches and the trails of Rathtrevor Park, this home offers a blend of natural beauty and access to nearby amenities. This San Pareil gem is an unmatched opportunity for peaceful, coastal living in a secluded sanctuary. Book a showing today—don’t miss your chance to make this extraordinary property your own! Presented by Treena Armitage - Royal LePage PQB 250-954-9398 treenaarmitage@royallepage.ca (id:46227)
Royal LePage Parksville-Qualicum Beach Realty (Pk)
2243 Fearon Rd
Campbell River, British Columbia
Discover a slice of rustic charm on a spacious 0.68 acre property in the scenic Oyster River area. This delightful one bedroom character home captivates with a welcoming country style kitchen, a cozy wood burning stove and beautiful vaulted ceilings that add to its inviting ambiance. The loft area provides extra room for relaxation or storage and with so much potential the home canvas is ready for your personal touch. Adding to the properties versatility, you'll find a detached garage worksop that includes an open concept suite complete with a 3 peice bath walkin closet space for a kitchenette- perfect for guests, rentl income or private retreat. The grounds also feature a detached shop a convenient woodshed and 2 freestanding sheltered vehicle storage areas, providing ample storage areas and work areas to suit all your needs. Book your private tour today and feel the warmth, coziness aand huge potential this property has to offer (id:46227)
RE/MAX Check Realty
727 Rogers Ave
Saanich, British Columbia
Modern Family Home in desirable High Quadra, ideally located steps from Rogers Elementary School, Christmas Hill and Vic Derman Park. One level living for main house with a 2-bedroom suite downstairs on a huge 10,000 sf lot. The main floor features 9’ high ceilings, open design, hardwood floor, skylights, gas fireplace, and double car garage with plenty of driveway parking. Chef’s kitchen with gas range, stainless steel appliances, beautiful customized cabinets, central island with granite counter tops, deck off family room to enjoy outdoor entertainment. Primary bedroom is spacious with a large walk-in closet, newly renovated, luxurious ensuite with floor to ceiling tiles & soaker tub. Two additional bedrooms and 4-pc sparkle bathroom are perfect for family or guests. Lower level offers a 2-bedroom suite with separate entrance. Spacious and bright (834 sf). Open-concept design connects living/dining room with a functional kitchen. 4-pc full bath. Fully fenced SouthEast facing backyard, easy to maintain. Combining comforts with timeless style in a prime location that is nearby Royal Oak Shopping Center, Commonwealth Rec Center, great schools, and highway. This exceptional home is a must-see! (id:46227)
Macdonald Realty Victoria
36111 Spyglass Lane
Abbotsford, British Columbia
Architecturally designed to enjoy Mt.Baker & valley view from almost every room.The main floor is 3,159 sqft with Italian Porcelain tile.totally wheelchair friendly.Recently Replaced furnace, hot water tank & A.C unit. Vaulted ceilings thru-out main floor 793 sqft 2 bedroom legal suite above the extra wide 3 car garage.flat driveway with parking for motorhome and up to 5 cars. Basement has for a two bedroom and 1 bedroom suite with separate entrances. (id:46227)
Royal LePage Global Force Realty
6050 132a Street
Surrey, British Columbia
Welcome to your future family home, ideally located in the heart of Panorama Ridge. This charming 2-storey residence is set in a serene and sought-after neighborhood, combining tranquility with convenience. Situated on a quiet street, the property features a spacious, sunlit kitchen that opens to a large private deck, perfect for outdoor dining and entertaining. The home offers 4 bedrooms and 3 bathrooms, including a master suite on the main floor. The lower level includes an additional bedroom with a separate entrance, creating potential for a suite, plus extra living or recreational space and a finished 3-piece bathroom. Conveniently close to North Ridge Elementary and Ecole Panorama Ridge Secondary. Don't miss the chance to explore this lovely property-schedule a private showing today! (id:46227)
Century 21 Coastal Realty Ltd.
Lot 1 197 Martindale Rd
Parksville, British Columbia
RS-1 zoning allows for 2 principle dwellings and 2 secondary suites per lot. Services include city water and sewer, final subdivision anticipated in early 2025. Ideally located in the City of Parksville this 4 lot subdivision is situated next to the Englishman River estuary, and a short distance from Rathtrevor Beach. Existing structures on the property will be relocated prior to completion. Great opportunity! (id:46227)
Royal LePage Parksville-Qualicum Beach Realty (Pk)
Royal LePage Parksville-Qualicum Beach Realty (Qu)
5048 Turtle Pond Place
Vernon, British Columbia
Overlooking beautiful Vernon, BC. in the heart of the Okanagan, Turtle Mountain is a newer, upscale community 5 minutes from downtown, the hospital and city offices. This lovely 4000 sq. ft. home has one of the best views on the mountain with a clear high panorama of hills, city and Okanagan Lake. 6 bedrooms, 4 bathrooms, chef’s kitchen with black stainless appliances and quartz countertops in upstairs kitchen and bathrooms. Relax in the soaker tub and on the heated floors in the primary ensuite upstairs with a large walk-in closet. The second bedroom upstairs has been used as an office but was built for wheelchair access with an over-sized door into main bath. Also, upstairs has a large deck with engineered rail-less glass and gas fitting for barbeque. Soaring 10 ft. ceilings throughout. There is a gas fireplace with hidden TV hook up in Living room. The outsized 2 door garage is 25 X 22 Ft. Downstairs are 2 bedrooms and a family room plus an excellent revenue generating, legal daylight-entry 2-bedroom suite with island in the kitchen. Suite has own entry and laundry. The 2 downstairs bedrooms have been used as an Airbnb; also the entire basement can be rented as a 4 bed, 2 bath suite which provides multiple options for revenue streaming. Soak in the Beachcomber hot tub as you gaze upon the city lights at night. Lovely landscaping in front with a flower garden full of perennials and a raised garden bed in back. This home is gorgeous and has everything you could hope for located in “the Hawaii of Canada”! (id:46227)
Royal LePage Kelowna
989 Loseth Drive
Kelowna, British Columbia
HIGH QUALITY CUSTOM HOME ~ LEGAL SUITE 1-2 BED + DEN ~ MEET THE BUILDER! **Must sell by Dec 31!!** This home offers the exceptionally build quality of a Douglas Lake Custom Home. This floor plan was customized & maximized for this lot. The large primary bedroom overlooks the hills, and the open plan kitchen, living and dining areas lead out to a large covered deck. The front entrance has a grand foyer, with an office or second bedroom and second full bathroom on the main. The primary enjoys a luxury en-suite with soaker tub and walk-in closet. Downstairs there's an open & flexible family room, big enough for a games area and there's also space for a gym, complete with a stacked washer/dryer. IDEA: add a kitchen downstairs and help your teens become self-sufficient ~ with 2-3 bedrooms & 2 bathrooms. This third bedroom downstairs offers the flexibility of being integrated either into the main home OR into the suite. Currently 1 bed + den, the suite could be easily enlarged to 2 bed + den. It is under the garage slab for minimal sound transfer, with separate entrance & (3rd) laundry. Triple oversized garage is wired for an EV charger. DLCH prioritizes customer service, they work very hard to ensure the full satisfaction of every buyer. Meet the builder anytime! Black Mountain offers so much, including an outstanding trail network, Birkwood Park, 510 Hectares of Regional Park, Black Mountain Golf Course, and close proximity to Big White, schools, shopping and amenities. (id:46227)
Coldwell Banker Horizon Realty
& 14506 Highway 3a Unit# 14504
Gray Creek, British Columbia
Unique breathtaking view of Kootenay Lake! This 11.96 acre property hosts two inviting, move in ready homes, both showcasing views from every window.The property offers ample opportunity for expansion with 3 flat plateaus...retreat? vacation rentals? family homestead? The option is yours! The first home has 2 bedrooms while the second home is setup studio style to allow for expanded living space, great for entertaining! Both have walkout basements ready for your ideas. Embrace the desired indoor/outdoor living with the expansive decks where you can enjoy your morning coffee rain or shine. Much of the property is naturally treed and the setting is tranquil and private. Listen to the birds and take in all the fresh forest aroma! Full sun exposure allows the creation of luscious gardens. The Eastshore of Kootenay Lake will surely charm you. Minutes away in the village of Crawford Bay you will find artisan shops, restaurants, gas, grocery, a school and gym! Golf courses, beaches and hiking tails all surround you! (id:46227)
Century 21 Veitch Realty
2509 Skeena Drive
Kamloops, British Columbia
Welcome to 2509 Skeena Dr, a charming family home nestled in the heart of Juniper Ridge! This well-maintained home is just minutes from the local elementary school and transit. With a large backyard featuring a new cedar fence (2019) and a spacious deck (2021), it's perfect for outdoor fun and entertaining. Inside, you'll find beautiful hardwood floors and gas fireplaces that create a cozy atmosphere for family gatherings. The home offers 2+1 bedrooms, 2 bathrooms, a spacious rec room, and an updated kitchen complete with all new appliances. Upstairs bathroom updated (2024), Other updates include new windows (2021), a new roof (2018), and a chain link fence (2023). With a large mudroom with plenty of built-in storage and direct access to a single garage. Plenty of extra parking, enough room for RV, this family home has it all! Don't miss out on the opportunity to make this fantastic home yours and enjoy all the benefits of living in one of Kamloops' most desirable neighborhoods! (id:46227)
Brendan Shaw Real Estate Ltd.
1139 11th Avenue N
Golden, British Columbia
This property zoned M2 - Light Industrial contains approximately 4500 sqft of shop space and 3000 sqft of residential dwelling for a total of +- 7500 SQFT. The residential includes 5 bedrooms and 3 bathrooms all on the 2nd level. The property is 1.74 Acres total. Light industrial land in Golden BC is hard to find, don't miss this opportunity to start or grow your business on your own property (id:46227)
RE/MAX Of Golden
1220 Highway 33 W
Kelowna, British Columbia
Opportunity for Investors and Builders!! 0.289 Acre (12,559 SF) lot with 5 beds and 2 baths character home, a huge backyard with a workshop. Future Land uses C-NDH, on a transit-supported corridor. As per the new Kelowna Official Community Plan, transit-supported corridors can support added density and this can potentially support a multifamily development of 35 residential units in total with a gross floor area of - 30,000SF. The home is currently rented for $3500 plus utilities. (id:46227)
Realtymonx
233 Shadow Mountain Boulevard Boulevard
Cranbrook, British Columbia
Introducing an exceptional executive listing on Shadow Mountain Boulevard, this brand new build, completed in 2024, showcases a stunning open floor plan featuring vaulted ceilings reaching an impressive 15'7"" in the kitchen, living room, and dining area. The heart of the home is a custom kitchen equipped with granite countertops and a beautiful granite backsplash, seamlessly flowing into the spacious living room. Huge sliding doors invite natural light and lead out to a covered deck, perfectly designed for entertaining, complete with a gas line ready for a fire pit and gas barbecue. The elegant master bedroom offers sliding doors that open to the deck, accompanied by a luxurious bathroom featuring his and her sinks, a custom walk-in shower, a large soaker tub, and a walk-in closet. The downstairs area includes two additional bedrooms, with ready hookups for a wet bar and a wood fireplace, providing ample space and versatility for family and guests. This home is further enhanced by tons of storage, custom cabinetry throughout, and a double car garage. Enjoy breathtaking views of the beautiful Shadow Mountain Golf Course from this exquisite residence, perfect for those seeking luxury and comfort. (id:46227)
RE/MAX Blue Sky Realty
1291 Brechin Place
Kamloops, British Columbia
Introducing 1291 Brechin Place – a contemporary Aberdeen gem located in the desirable Highlands neighborhood and on a quiet cul de sac. This five-bedroom, three-bathroom 2 storey home offers modern finishes and ample space for family living. The open-plan layout is perfect for entertaining, while the gourmet kitchen boasts stainless steel appliances and a gorgeous bar/coffee bar. The stunning gas fireplace is complete with custom rock work and the oversized sliding doors lead to your flat back yard. Upstairs you can retreat to the luxurious master suite with a gorgeous ensuite and WI closet. An additional 3 spacious bedrooms, 4 pc bath and rec room with a cozy gas fireplace complete this upper floor. Modern and sleek finishings throughout this beautiful new build, conveniently located near top-rated schools, parks, and amenities. This home offers the perfect blend of comfort and convenience. Don't miss out – schedule your showing today! GST applicable. (id:46227)
Exp Realty (Kamloops)
1505 Inonoaklin Valley Road
Edgewood, British Columbia
16.21 Acres of Treed Rolling Land in Edgewood, BC Discover your slice of paradise with this expansive property nestled in the serene community of Edgewood, BC. This unique offering features a 4-bedroom, 3-bathroom home, perfect for families or those seeking a peaceful retreat. The home is heated by a cozy wood stove, ensuring warmth and comfort throughout the colder months. A detached workshop equipped with 220 power and an additional wood stove provides ample space for projects or storage, while a convenient sea can offers extra storage solutions. Backing onto the tranquil Inonoaklin Creek, this property has fire suppression capabilities for peace of mind during the warm summer months. You'll also find an abundance of fruit trees and berry bushes scattered across the land, inviting you to enjoy the bounty of nature. Whether you dream of raising animals, embracing a quieter lifestyle, or creating a family haven, this property offers limitless potential with a little hard work put in. Located just 5 minutes from Edgewood, you'll have easy access to local amenities while enjoying the great outdoors. Recreational activities abound, making this the perfect spot for nature lovers and adventure seekers alike. Don’t miss this opportunity to own a piece of beautiful British Columbia! (id:46227)
Coldwell Banker Executives Realty
3755 St. James Drive
West Kelowna, British Columbia
Welcome to West Kelowna's newest 45+ lifestyle community at The Vintage! With NOT GST & NO PTT, this remarkable community offers affordable, spacious, and vibrant single-family homes, within a genuine neighbourhood. Nestled in the sought-after location along the west side wine trail with the convenience of shops, restaurants, golf courses, beaches & wineries truly minutes away. This 2 bedroom + den & 2 bath immaculate SHOW HOME is ready for immediate move-in! With high building standards you'll love the 9' ceilings, luxury hardwood flooring, heated floors in both bathrooms, hot water on demand, double car garage, and fully landscaped. Step into the true Okanagan lifestyle with ease of lock & leave freedom and explore, knowing your home is secure while forming lasting friendships in this close-knit community of 99 homes. Street cleaning, snow removal, street lighting, and common area landscaping are all handled by the on-site management team. The monthly fees of $525/month combines the lease (125 YEAR PRE-PAID) and maintenance costs into one easy-to-manage package, so you can focus on what matters! (id:46227)
Royal LePage Kelowna
529 Steepleview Avenue Nw
Cranbrook, British Columbia
Welcome to 529 Steepleview Ave NW—a stunning, brand-new home on its own land with no pad rent. Nestled in the desirable Steepleview community, this bright and airy space offers breathtaking views from every window. Inside, you’ll find two spacious bedrooms, two full bathrooms, and an open-concept living and dining area bathed in natural light. The kitchen features a large island and a generous pantry, perfect for effortless entertaining. With a paved driveway and convenient parking, this home combines modern comfort, style, and an unbeatable location. (id:46227)
RE/MAX Blue Sky Realty
533 Steepleview Avenue Nw Lot# 34
Cranbrook, British Columbia
Introducing 533 Steepleview Ave NW—a brand-new gem set on its own land in the scenic Steepleview community with no pad rent required! This inviting home boasts expansive views and fills with natural light throughout its spacious open-concept layout. Featuring two large bedrooms, two full bathrooms, and a beautifully designed kitchen with a sizable island and ample pantry space, it’s ideal for both daily living and entertaining. A paved driveway completes this thoughtfully designed property, ensuring easy access. Make 533 Steepleview Ave NW your haven of comfort, style, and breathtaking views! (id:46227)
RE/MAX Blue Sky Realty
855 Lochness Street
Kelowna, British Columbia
TRULY EXCEPTIONAL ~ GOLF COURSE VIEWS! ~ LEGAL SUITE ~ MEET THE BUILDER! **Must sell by Dec 31!** This home is so beautiful, with custom tile work and cabinetry in the kitchen, and incredible views of the pond, golf course and valley from the living room, back deck and primary bedroom. You must come and experience this home in person. Enjoy superior fixtures and finishings throughout. The quality of construction by Douglas Lake Custom Homes is second to none: they have been a reputable builder in the Okanagan for decades, known for their top notch craftsmanship. The unique floor plan, rooflines, and oversized deck were customized specifically to suit this lot, making the most of the VIEW. When entering, you are greeted by a grand foyer and open plan living area, and the floor plan comes complete with a second bedroom/office and full bathroom on the main level. Downstairs there's a family room and two more bedrooms plus full bath. Finally, a legal one bedroom suite is situated under the garage slab for minimal sound transfer, complete with its own separate entrance and laundry. Garage is wired for an EV charger. DLCH prioritizes customer service before and after the sale of every home, because they know reputation is everything. Black Mountain offers so much, including an outstanding trail network, Birkwood Park, 510 hectares of Regional Park, Black Mountain Golf Course, and you're close to Big White, as well as local schools and all amenities. Come and have a look today! (id:46227)
Coldwell Banker Horizon Realty
987 Loseth Drive
Kelowna, British Columbia
EXCEPTIONAL QUALITY ~ LEGAL SUITE ~ MEET THE BUILDER! **Must sell by Dec 31!** This is a superior home, built by an established local builder, with reputable local trades and materials. Douglas Lake Custom Homes has an excellent reputation. The floorplan boasts an open plan kitchen, living and dining area that lead out to a large covered deck, extending your ability to entertain in style. Come in from the garage right into the mud room and drop your groceries in the pantry. Greet your guests in the grand front entrance, and they can enjoy their own guest bedroom, or use as an office on the main level. Downstairs is a large family room and games area, plus two more bedrooms, two bathrooms, and a second laundry that you could use for towels if you want to add a pool or hot tub! Rounding out downstairs is a one bedroom legal suite, situated under the garage slab for minimal sound transfer, complete with its own entrance and laundry. The suite is tucked back so the main home gets exclusive benefit of the backyard. Garage is wired for an EV charger. DLCH prioritizes customer service before and after the sale of every home, working very hard to ensure each buyer is fully satisfied, as local success comes from referrals of happy home owners. Black Mountain offers so much, including an outstanding trail network, Birkwood Park, 510 Hectares of Regional Park, Black Mountain Golf Course, and great proximity to Big White Ski Resort, schools, shopping and amenities. Come and have a look! (id:46227)
Coldwell Banker Horizon Realty
3388 Canterbury Drive
Surrey, British Columbia
Placed on the 4th Fairway at Morgan Creek Golf Course facing East. Elegant Sprawling Rancher 4487 SF with Primary suite on Main and a full finished Basement-see floor plan .Designed by Bill Daniels. Custom construction for the current/one owner home- by Esteemed builder Blair Gunn owner of Gallery Homes. 2024 Home has a New Shake Roof @ $90K Lot Size 20,161 SF w/ 135 Ft frontage on the Fairway. Buffer Zone ,the rough ,the cart path & then fairway. Concrete Patio 587 SF- your back yard offers privacy & Full Fairway view. Home has hardwood floors on Main. Appointed executive office at foyer entry. Central A/C, Vaulted ceilings, California shutters, 4 natural/ gas fireplaces in home. Landscaped island cul de sac for easy, safe in & out from drive way & double garage- no traffic. Morgan Creek PGA golf Course is open to the public. Clubhouse Restaurant & wine bar offer full menu service dining 7 days a week lunch & dinners. Schools :Morgan Elementary, Southridge & Grandview Heights Secondary, (id:46227)
Hugh & Mckinnon Realty Ltd.
2425 Mount Baldy Drive Unit# 35
Kelowna, British Columbia
Discover this charming 3-bedroom plus den, 3-bathroom townhome nestled in the heart of central Kelowna. As you enter, you'll appreciate the spacious open-concept living area that invites natural light and showcases breathtaking mountain views. The upstairs features two cozy bedrooms, each equipped with its own bathroom, providing both comfort and privacy. Step outside to your inviting backyard, where a relaxing hot tub awaits, perfect for unwinding after a long day while soaking in the picturesque scenery. The lower level boasts an additional bedroom and a versatile den, ideal for a home office or guest space, along with convenient access to the garage. Enjoy the stunning mountainside views that greet you throughout the home. This property is ideally situated close to a variety of amenities, including shops, restaurants, and big box stores, making it the perfect blend of tranquility and accessibility. Don't miss the opportunity to call this delightful townhome your own! (id:46227)
Coldwell Banker Horizon Realty
605 Dell Road
Kelowna, British Columbia
Solid 4 bedroom 3 bathroom plus den family home on large .43 of an acre private lot in convenient location near schools, shopping, greenway and transit. Vaulted ceilings, fireplace, oversized deck to enjoy your okanagan summers, RV parking, quiet location, full basement with outside access this home offers endless possibilities. (id:46227)
RE/MAX Kelowna
Lot 51 Pedley Heights
Windermere, British Columbia
Presenting the largest lot currently available in the development—perfect for building your ideal home! This beautiful treed Lot offers stunning mountain views from your private back yard, where you can savor sunrises in addition to picturesque sunsets from your front yard. Located on a quiet cul-de-sac, this Lot offers exclusive access to the community beach. Plus, you’ll love the community gardens, sports courts, and bocce ball court. With no building commitment and NO GST, this is an exceptional opportunity to create the perfect home. Don’t miss out! (id:46227)
Royal LePage Rockies West
1053 Martin Avenue Lot# 1
Kelowna, British Columbia
**OPEN HOUSE SATURDAY NOVEMBER 2nd 2:00-4:00PM** GREAT OPPORTUNITY to own a home with no shared walls and no strata fee. Centrally located in the heart of Kelowna, just minutes from downtown and walking distance to Martin Avenue Community Centre and Capri Centre. Priced less than a townhome, with the benefits of a single family home, this charming 2 bedroom and den (could be a 3rd bedroom) home features many updates, including double paned vinyl windows all around, upgraded electrical and plumbing, newer kitchen with dark slate tile (w/ in floor heat), quartz countertop and stainless steel appliances. The updated bathroom also features dark slate tile (in floor heating) and full size stacking washer and dryer. Newer electric baseboards in all rooms, and modern fixtures throughout the home. BACKYARD OASIS and entertaining space on the private deck with bar seating and BONUS storage shed. Ample parking in front on Martin Avenue, and one semi-covered parking space off the lane. PETS OK, RENTALS OK. (id:46227)
Royal LePage Kelowna




















