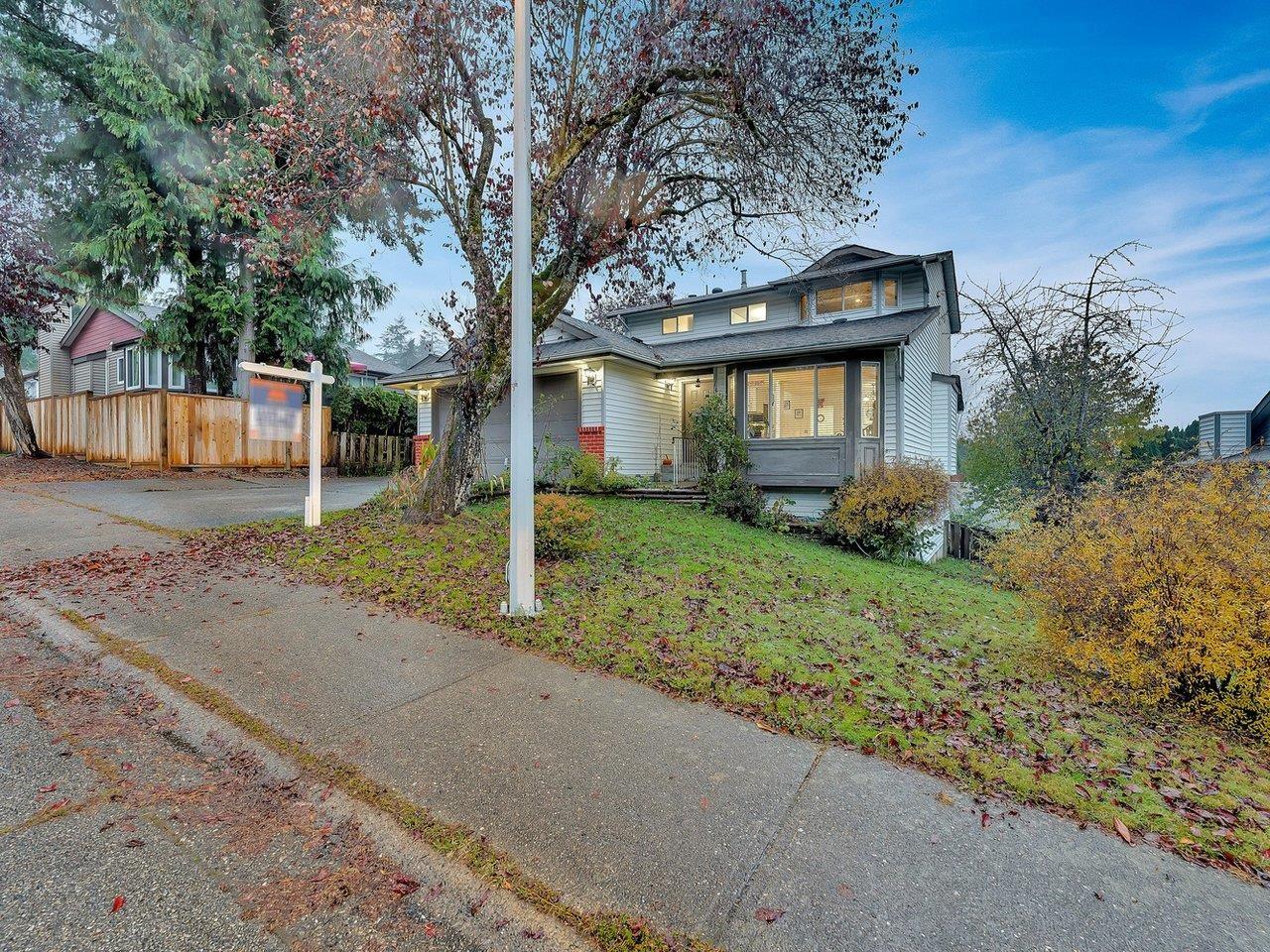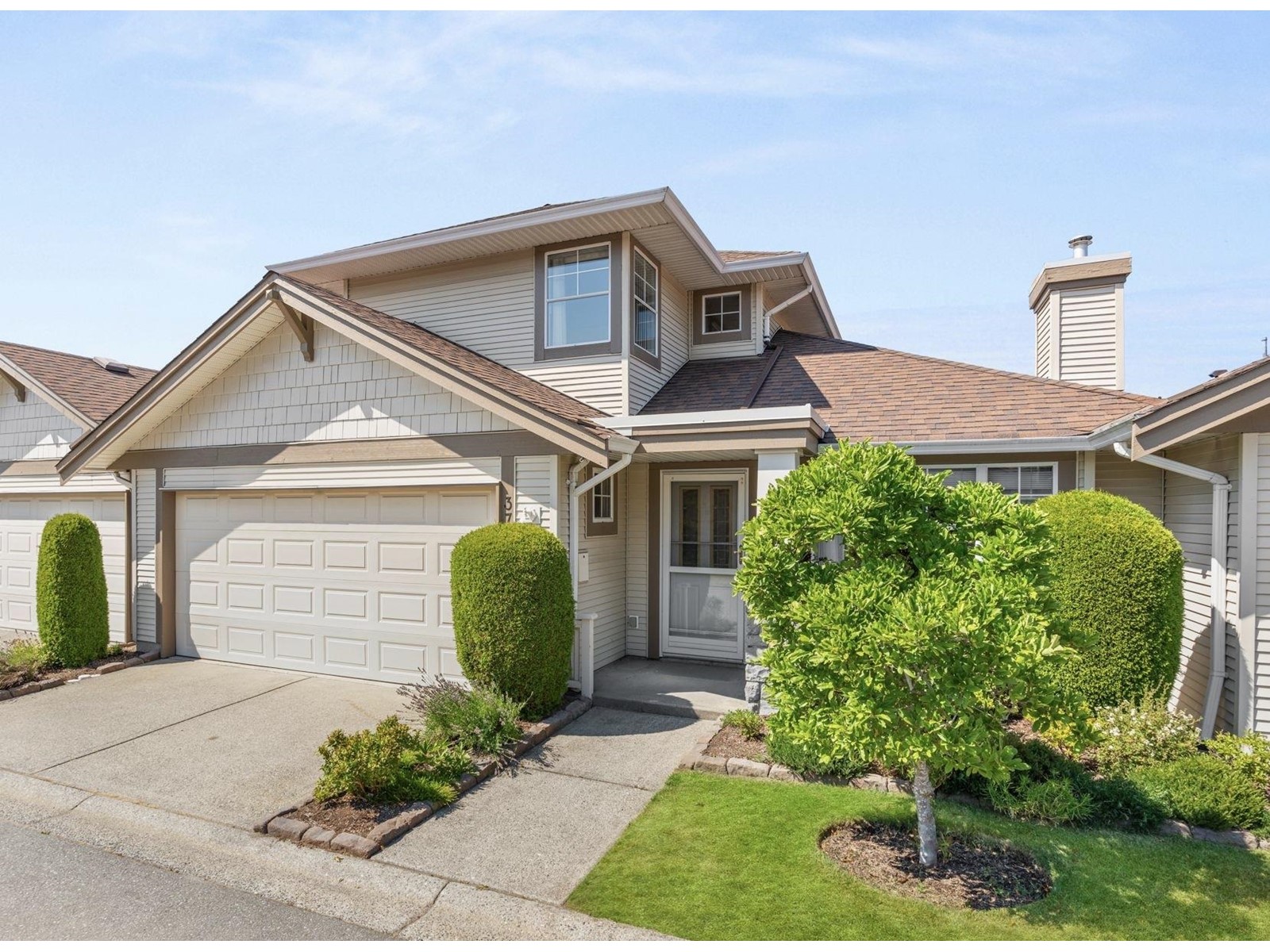1416 Pinehurst Pl
Langford, British Columbia
Perched on the coveted Pinehurst Pl, this Georgie Award-winning home seamlessly blends warmth & luxury –while featuring a spectacular view! Every detail has been thoughtfully curated –from the arched doorways throughout to the floorplan that allows you to get the most out of this property.The most alluring room, the kitchen offers a striking custom range hood, walk-through pantry, integrated Miele appliances, wine fridge and a 10’ island w/honed quartz counters overlooking the main level.Great room w/vaulted cedar ceilings &Dreamcast fireplace is drenched in windows to take in the best part of the home, the views. Retreat to the Primary w/ spa ensuite & closet than transitions to a laundry room. The lower level fts a theatre room, mini bar, bunkbed room, home gym & 2 bedrooms. 1bed legal SUITE above garage (built to a standard not often found).Control4 home, automated shades, Thomas Phillips cabinetry, custom built LIDA Home–the amount of details must be seen in person.GMEA eligible. (id:46227)
Engel & Volkers Vancouver Island
A405 8447 202 Street
Langley, British Columbia
One of Latimer Village's best buildings"The Artistotle". Air conditioned, this unique 2 bedroom plus x-large Den/3rd Bedroom has closet 9' ceilings, modern kitchen with large island, quartz countertops, smart gas stove w/air fryer, SS appliances. Primary bedroom w/walk-in closet & shower/ensuite. Insuite laundry. Large covered balcony w/gas BBQ hook up overlooks peaceful greenspace with mountain views beyond. Secure parking and storage. Features fitness centre/gym, yoga studio, party room w/kitchen, billiards, TV. Outdoor BBQ patio & firepit, playground, car wash & dog wash, bike room. Central location walk to nearby shops, restaurants, Cafe's Carvolth Bus Exchange. Nearby Langley Events Center, Willowbrook Mall, future Skytrain. Easy access to highway 1 and downtown Vancouver. A must see! (id:46227)
Royal LePage West Real Estate Services
610 19979 76 Avenue
Langley, British Columbia
Welcome to Hayer Town Centre in the premier neighborhood of Langley. TOP FLOOR 2 Bed 2 Bath unit with 2 parking & 1 locker, central air conditioning, contemporary colour scheme, 885sf of living space + 88sf solarium with retractable upper glass & gas BBQ outlet to enjoy the deck space all year around. One of the largest units! Modern kitchen with large island, quartz countertop, soft closing cabinetry & high end stainless steel appliances. Amenities incl; 35,000sf of shops & services, hotel inspired lobby with full time concierge, Langley's first live vertical garden, rooftop decks, games room & party room, outdoor gathering areas w/ fire pits, children play areas, fenced dog park. Shopping, transportation & schools are close-by and easy access to Hwy 1. Estimated completion Early 2025. (id:46227)
Nationwide Realty Corp.
15 35706 Marshall Road
Abbotsford, British Columbia
ONE OF A KIND opportunity to own a steel frame rooftop patio duplex style townhome situated on Sumas ountain with views of surrounding natural woodlands. Built by Mann Group, a well-established local developer, the Grovemont community includes a blend of elevated spec throughout above the typical standard. Integrated Fisher & Paykel and Bosch appliances, waterfall kitchen island, pot filler above gas stove, staircase lighting, electric fireplace with a shiplap accent wall, built-in vacuum, gas hook up for BBQ, 220 volt for electric vehicle charging, forced air gas furnace & central AC. This home is a 2637sf, 4 bedroom, 2 story home with a finished basement and rooftop patio. Showings by appt and the Sales Centre located at #13-35706 Marshall Rd. Abbotsford. (id:46227)
Fifth Avenue Real Estate Marketing Ltd.
RE/MAX Sabre Realty Group
13122 115b Avenue
Surrey, British Columbia
INVESTORS ALERT!!! 5000 Sq ft lot property Generating $5200 Income per month. 5 Bed 3 bath House with 2 Rental Suites. This house with two PIDs, 2 lots 2500SF each total makes 5000 SF. Located in a Commercial zone. Currently rented to good tenants. Please allow time to view. Right beside the HW17 and minutes away from Patullo bridge. The best location for a small business office or a storage lot. Please call for more information. Dont Wait, Book your showings . One of the best deal in Town (id:46227)
Century 21 Coastal Realty Ltd.
13105 Dale Meadows Road
Summerland, British Columbia
CLICK TO VIEW VIDEO: Welcome to 13105 Dale Meadows Road—a stunning 5-acre retreat offering all the charm of rural living right here in Summerland! This 5-bed, 3-bath home features an expansive covered deck that’s an entertainer’s dream. Perfect for outdoor kitchens, BBQs, and cozy gatherings. The property is fully fenced, with a classic barn and an upstairs studio, an attached and detached garage, and ample land to cultivate your very own homestead. Relax while admiring your private oasis from the above-ground pool and inviting hot tub. Inside, the chef’s kitchen boasts a large island and walk-in pantry with bright and airy modern farmhouse style. Soaring vaulted ceilings, tongue-and-groove finishes, and exposed beams add character and warmth, while a wood-burning fireplace enhances the cozy ambiance. The main floor’s additional family room and adjoining bedroom create an ideal space for guests or extended family. You'll love the spacious laundry room, complete with ample cabinets for organized storage. Upstairs, you’ll find two spacious bedrooms and a luxurious primary suite with two walk-in closets, an ensuite, and a balcony for those incredible sunset views. Downstairs offers a versatile rec room, bedroom and storage space, with room for everyone to relax. Minutes from downtown Summerland and Okanagan Lake, this property is the lifestyle opportunity you’ve been waiting for! Reach out today for your private tour. (id:46227)
Exp Realty
13831 80a Avenue
Surrey, British Columbia
3 level home ,over 3000 finished sq ft in a very convenient location large master bdrm with full ensuite altogether 6 bdrm and 5 washroom ,large living room and family room off kitchen,also has a small spice kitchen comes with 2 or 3 bdrm unauthorized suite (id:46227)
Multiple Realty Ltd.
302 15325 17 Avenue
Surrey, British Columbia
Welcome to The Berkshire, nestled in the heart of South Surrey & minutes from Semiahmoo Centre. This thoughtfully designed home features a well-planned layout with bedrooms situated on either side for added privacy. Located on the quiet side of the building, it offers a picturesque view of a courtyard adorned with vibrant, mature trees. The bright & spacious residence includes 2 bedrooms and 2 full bathrooms, along with a large laundry room providing extra storage. The master bedroom boasts a generous walk-in closet leading to a private en-suite bathroom. Enjoy cork flooring throughout, a cozy gas fireplace included in the strata fee, and a private balcony perfect for savouring your morning coffee. This unit comes with 1 parking space, 1 storage unit, and is pet-friendly. (id:46227)
Angell
302 1480 Vidal Street
White Rock, British Columbia
In a wonderfully serene neighbourhood just a 5-minute drive to White Rock Pier, this top-floor suite offers the perfect blend of tranquility and convenience in a 1,054SF blank canvas for your design dreams to come to life. The southern exposure bathes your home in warm sunlight, creating a bright and inviting atmosphere throughout the day. Featuring a sky-lit kitchen, large in-suite pantry/laundry room and a spacious, open dining-living room flowing seamlessly to the large water facing balcony. Enjoy your morning coffee while taking in picturesque views of the surrounding greenery and the ocean. The primary bedroom features a generous walk-thru closet and an ensuite bathroom, providing a private retreat. Storage and parking complete this package just awaiting your offer. (id:46227)
Rennie & Associates Realty Ltd.
37 20751 87 Avenue
Langley, British Columbia
Beautiful and spacious 2-storey with Basement, Primary Bdrm on Mainfloor townhome in desirable SUMMERFIELD. Brand new laminate flooring throughout main floor. Brand new carpet upstairs and down. Formal living room with gas fireplace, vaulted ceilings and elegant dining room. White kitchen with island, granite counters, adjoining family room with 2nd gas fireplace & sliding door access to enjoy a large deck, perfect for entertaining and enjoying views of the mountains! LARGE Primary on MAIN with 5-piece ensuite, and walk-in closet. Upstairs you'll find 2 add'l bedrooms with full bath. Walk out basement with rec room, storage (possible 4th bedroom) and full bath. Beautiful landscaped, fenced backyard! Age restricted 55+ community! OPEN HOUSE SUN, Nov 17, 2-4pm (id:46227)
Homelife Benchmark Realty Corp.
18759 61a Avenue
Surrey, British Columbia
Welcome to your bright and beautiful 5BED/3BATH home situated on a manicured CORNER LOT, featuring RV parking + room to park up to 8 CARS! BONUS 2 BED/mortgage helper PLUS REC/LIVING ROOM FOR UPSTAIRS! The updated Kitchen boasts modern cabinets, under cabinet lighting, an extra-large island w/storage, new lighting throughout catering to style & functionality! An inviting home w/ ample natural light & seamless indoor to outdoor living for family & entertaining.Patio boasts built-in seating & a covered deck.The living room is highlighted by inviting bay windows, crown molding & a cozy wood burning fireplace creating a warm & elegant atmosphere.Complete w/ a private cedar lined backyard!Located in a peaceful, family-friendly neighborhood.. (id:46227)
RE/MAX City Realty
9328 132 Street
Surrey, British Columbia
Welcome to centrally located beautiful property sitting on 7100+sqft rectangular lot with Back Lane access. 7 Bedrooms and 4 Bathrooms house with 2 mortgage helpers (2 bed +1 Bed).Upper floor is having 4 bed 2 bath with spacious living space. This property presents a remarkable opportunity for investors, particularly given the forthcoming Bill 44, which is set to increase the density on lots near public transit. Under this new legislation, properties near the public transit and back lane access can be developed into a potential 4/6 plex. Buyer/Buyer's Agent to check with city. Excellent location, within 5 min drive to Surrey Memorial Hospital, Surrey City Centre, SFU Campus, T&T supermarket, and more. H.P. Matthew Elementary & Queen Elizabeth Secondary Schools, parks, shopping & transit. (id:46227)
Century 21 Coastal Realty Ltd.













