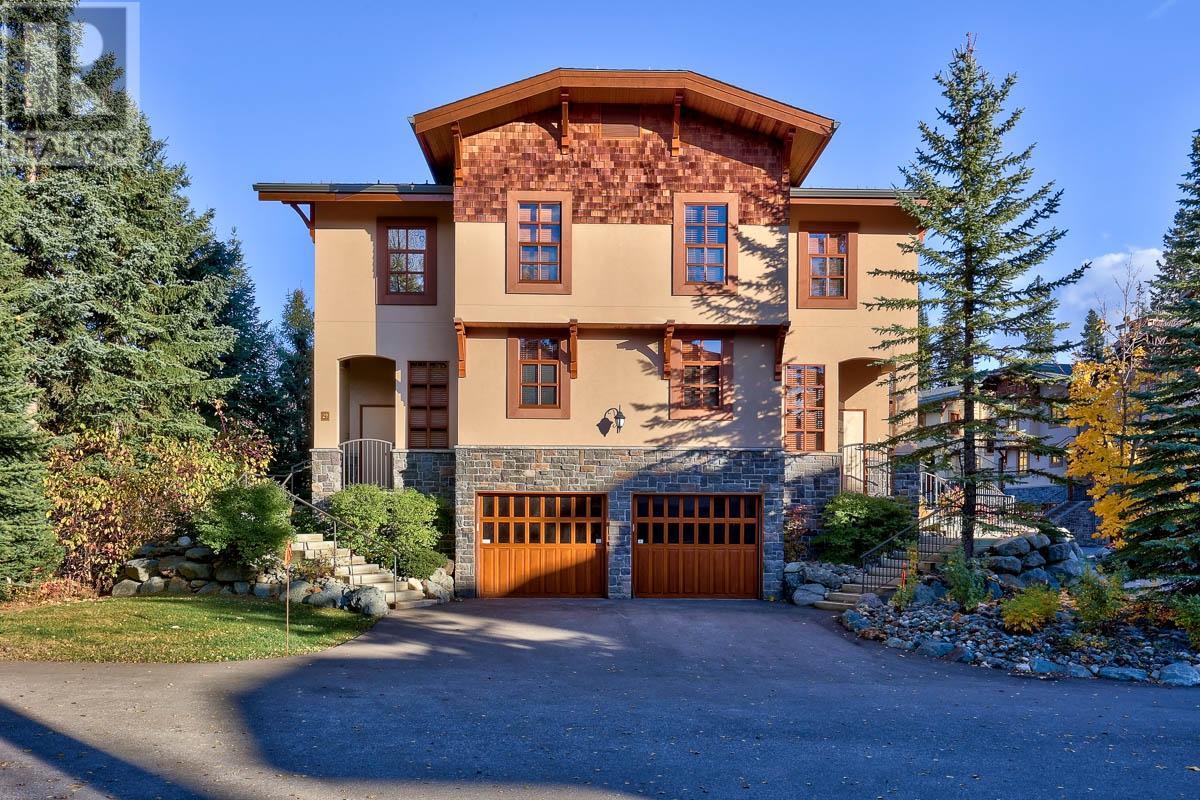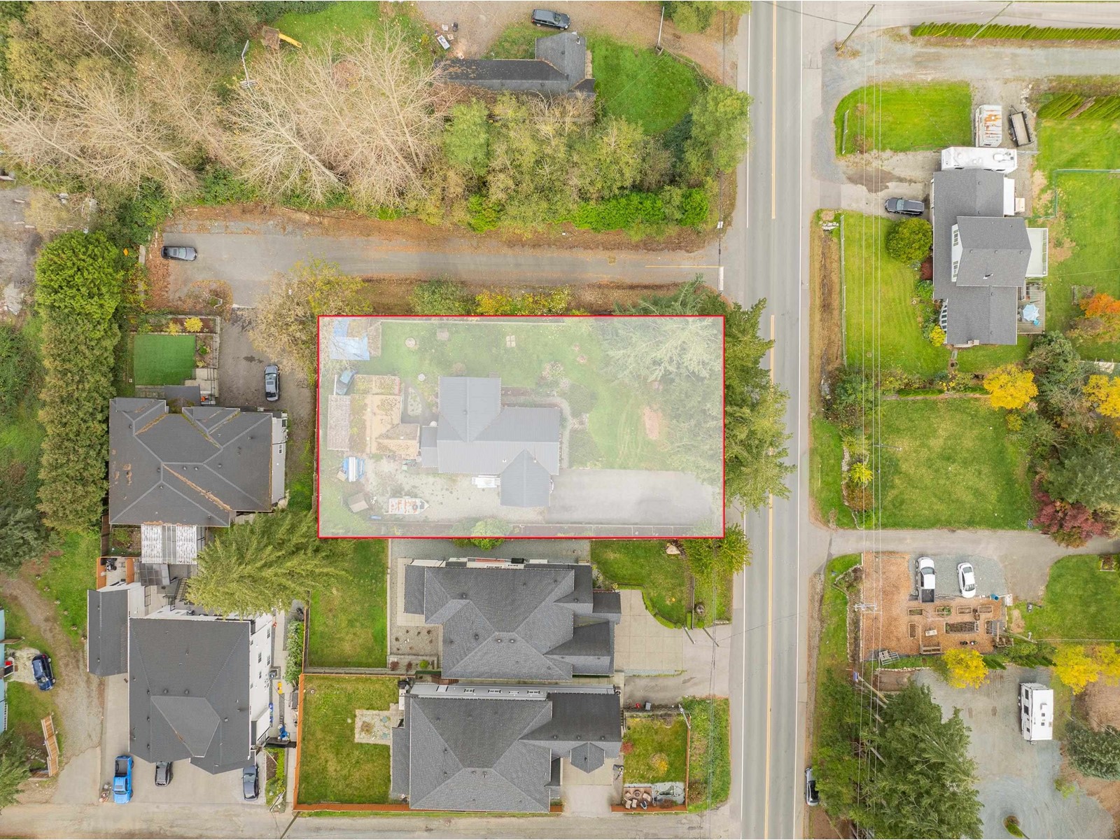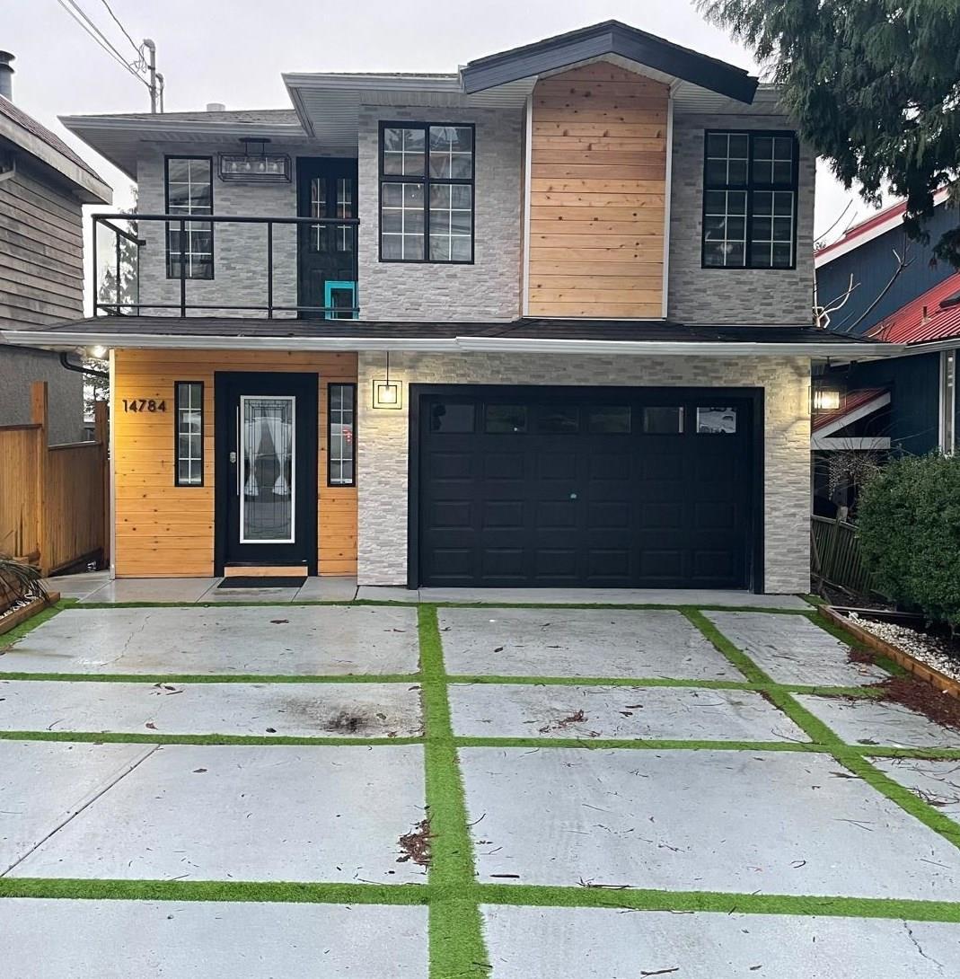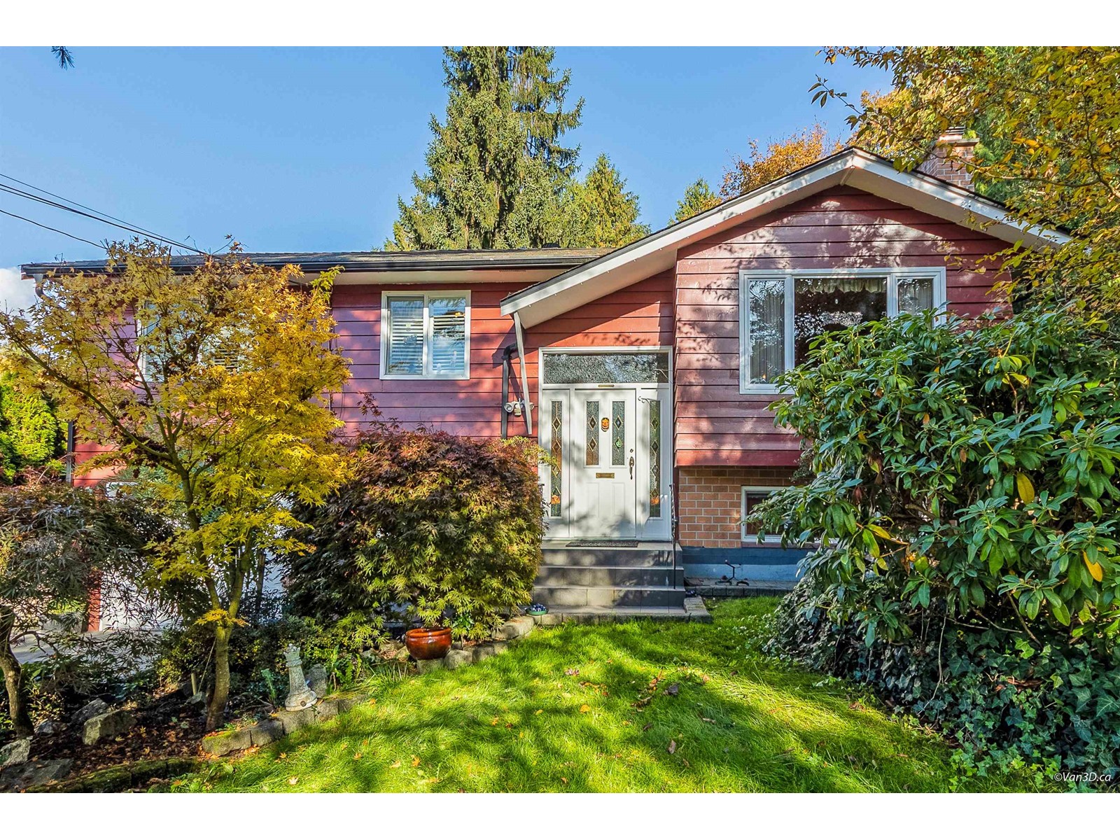18 4253 Dieppe Rd
Saanich, British Columbia
NEW LISTING. NEW COMMUNITY PHASE: PARAGON PARC Luxury Living presents this stunning 3-bedroom, 3-bathroom, over 2000 sq ft townhome with living room, dining room, media room, and office nook, all nestled in a serene park-like setting surrounded by mature single-family homes. The contemporary West Coast design shines with soaring rooflines, elegant stone and wood accents, and striking transom windows. The main floor showcases floor-to-ceiling windows, coffered ceilings, and beautiful hardwood floors and stairs. The gourmet kitchen is a chef's dream, featuring quartz countertops, premium stainless steel appliances, a wall oven, gas cooktop, oversized island with eating bar, and a sleek linear fireplace that enhances the open-concept dining and living areas. A thoughtfully designed office nook and powder room complete this level. Upstairs, the luxurious primary suite includes a spacious walk-through closet and a spa-like 4-piece ensuite, while two additional well-sized bedrooms, a main 4-piece bathroom, and a convenient laundry room round out the upper floor. The lower level offers a versatile media room, rough-in for a potential 4th bathroom, a storage room, utility closet, and interior access to the insulated garage, which is pre-wired for an EV charger. Notable high-end features include radiant in-floor heating, remote-controlled blinds, custom closet organizers, high-quality fixtures throughout, hot water on demand, and an efficient HVAC system. Outside, enjoy your private backyard and patio backing onto lush green space with a tranquil water feature, along with access to the community park and garden plot. Built by award-winning White Wolf Homes, this townhome combines luxury living with modern comfort and comes with a Full New Home Warranty for ultimate peace of mind. (id:46227)
Keller Williams Realty Vancentral
20 4253 Dieppe Rd
Saanich, British Columbia
NEW LISTING: Welcome to Paragon Parc Living—this luxurious 3-bedroom, 4-bathroom townhome boasts over 2250+ sqft in a quiet community surrounded by mature homes. This end unit features contemporary West Coast design with soaring rooflines, stone and wood accents, transom windows on front main and upper level, as well as side windows on main and upper floors. The main floor offers 9' ceilings, floor-to-ceiling windows, and a gourmet kitchen with quartz counters, stainless appliances, a wall oven, gas cooktop, and an oversized island. The layout includes a cosy yet spacious living room with a fireplace, dining room, kitchen, office nook, and a powder room. Upstairs, find the primary suite with a walk-through closet and a luxurious 5-piece ensuite, plus two additional bedrooms, a main bath, and a laundry room, all with vaulted ceilings reaching 13'. The lower level has an 8' ceiling with a media room and a fourth bathroom, ample storage, and a utility closet. Notable features include radiant floor heating, remote blinds, garage with remote glass panel door, EV charger outlet, and a backyard patio backing onto green space. Built by award-winning White Wolf Homes, this townhome comes with a full New Home Warranty. Don’t miss your chance to call this exceptional property home! For more information or to book your private viewing contact Mike Hallmark 250-508-7578 or Christian 778-678-3098. (id:46227)
Keller Williams Realty Vancentral
19 4253 Dieppe Rd
Saanich, British Columbia
NEW LISTING: Welcome to Paragon Parc Living—this luxurious 3-bedroom, 3-bathroom (with additional potential for 4th roughed-in bath) townhome boasts 1996 sq ft in a quiet picturesque community surrounded by mature homes. This home features a contemporary West Coast design with soaring rooflines, stone and wood accents, transom windows on front main and upper level. Cathedral entry, with main floor offering 9' ceilings, floor-to-ceiling windows, and a gourmet kitchen with stunning quartz counters, luxury quality stainless appliances, built-in wall oven, 5 burner gas cooktop, and an quartz oversized island with over hang for L-seating. The layout includes a spacious living room with a cosy linear fireplace, large dining area, kitchen, office nook, powder room and glass panel door to back deck equipped with gas BBQ hook-up. Upstairs, find the primary suite with 13' vaulted ceilings, a walk-through closet and luxurious ensuite; two additional bedrooms, a main bath, linen closet and laundry area. The lower level has 8' ceilings with a fabulous media room, fourth bathroom rough-in, ample storage, and a utility closet. Notable features include radiant floors, remote blinds, garage w remote opener & glass panel door, EV charger outlet, backyard deck & patio backing onto green space. Built by award-winning White Wolf Homes! This minimal maintenance townhome comes with a full New Home Warranty. Don’t miss your chance to call this exceptional property home! Price + gst. For more information or to book your private viewing contact Mike Hallmark 250-508-7578 or Christian 778-678-3098. (id:46227)
Keller Williams Realty Vancentral
15 3103 160th Street
Surrey, British Columbia
Master on the main floor, end unit in the very sought after PRIMA complex. Meticulously maintained, 3400+ sq ft of meticulously maintained living space. Air Conditioning, updated Gourmet kitchen, light fixtures & high end appliances. Huge master bdrm w/ a large walk-in closet & spa like ensuite w/ large walk-in shower & double sinks. Upper floor offers 2 large bdrms, both with walk-in closets. Open loft area is airy & bright; perfect for a creative space or office area. Basement offers a full wetbar & large rec room wired for projector, spacious bdrm w/ walk-in closet, 3 pc bathroom, large storage room. South facing private yard backing onto greenspace & extended covered 281 Sq.Ft.patio. Minutes from Morgan Creek Golf Course, great schools & shopping! Open House 11AM-1PM on Sat, Nov 16 (id:46227)
RE/MAX 2000 Realty
20 7156 144 Street
Surrey, British Columbia
Attention First time Buyers and or investors. Low maintenance fees. Don't miss this beautiful Townhome, very nicely kept. Come and view this immaculately designed and crafted 3 bedroom unit finished with granite counter tops, New paint, maple wood cabinets and laminate flooring. Ground level floor has a bedroom with full bath. This unit offers a deck and a 5 minute drive to Newton Shopping center. The bedroom below can be made smaller to make a two car tandem garage. A club for gathering up to 50 people and a gym to keep you healthy. Great unit kept in a very good condition that won't last long. (id:46227)
Srs Panorama Realty
5332 42 Street
Fort Nelson, British Columbia
Gorgeous home on a corner lot with loads of parking and large, insulated storage shed. The main space is warm and inviting, complete with vaulted ceilings and wood-look flooring, while the kitchen features an abundance of cabinetry, center island, and a generous pantry. At the back of the home there is a primary bedroom complete with walk-in closet and ensuite bath with a relaxing, oval soaker tub to ease your tired muscles. At the front are 2 more bedrooms, plus another full bathroom for the rest of the family and guests. Laundry is conveniently located behind a closed door, out of sight of any visitors. At this great price you will own the home and the land, no monthly pad rent. (id:46227)
Royal LePage Fort Nelson Realty
6000 Valley Drive Unit# 29
Sun Peaks, British Columbia
This extremely desirable ski-in, ski-out townhome boasts 3 bedrooms plus large ski room and 3.5 baths in a relaxed mountain neighborhood. Nestled in the 'McGillivray Creek' complex adjacent to both the Morrisey and Orient Ridge chairlifts as well as the Nordic trailhead. This bright end unit is warm and inviting with soaring windows and vaulted ceiling featuring rich wood cabinetry and finishing throughout, updated gas fireplace, large sundeck for entertaining and heated tile floors in the kitchen, entry and 3 baths. The gourmet kitchen is spacious with granite counter tops, newer appliances and a custom built-in serving station/desk area adjacent to the open dining room. All updated lighting and custom quarter sawn Douglas Fir feature ceiling compliment this immaculate home. The master bedroom is located on the top floor with ensuite & private deck, plus two additional guest rooms on this level. Offered fully furnished; GST n/a. (id:46227)
RE/MAX Alpine Resort Realty Corp.
240 Pearson College Dr
Metchosin, British Columbia
This GORGEOUS 4.96 ACRE PIECE OF PARADISE offers the perfect balance of lushly treed landscape assuring privacy along with ample level, usable land with EXCELLENT SUN EXPOSURE. Well maintained (one owner) 2 bedroom & den RANCHER... PLUS bonus of detached oversized 29x27 double garage w/1 bedroom inlaw accom. (+ oversized garage attached to main home). *BONUS- ON CITY WATER! RV parking/second driveway (see supplements for road access permit/approval). TONS of usable outdoor space! HUGE entertainment sized patio complete w/pool & hot tub; well established (& drenched in sunlight) ornamental & VEGGIE/FRUIT gardens serviced by ample irrigation throughout the property. EASY OCEANFRONT ACCESS via trail across the road that takes you directly to Wiers Beach; 2.4km Pearson College nature loop walking trail at end of road; Galloping Goose access close by too! *Offer must be written subject to Seller obtaining copy of grant of Probate* All SqFt approx from floorplan-lot size from BC Asses* (id:46227)
Royal LePage Coast Capital - Chatterton
4075 240 Street
Langley, British Columbia
Rare Opportunity for Multi-Generation to Build a Home and Legal Coach House or two homes. The current 3 bedroom family home has open concept kitchen and dining area. Large living room with gas fireplace and easy access to the covered deck for entertaining. Attached carport, detached garage and workshop. Close to amenities including Otter Co-op, Poppy Golf Course, Fraser Hwy, Schools, Hwy # 1 and the US Border Crossing. Zoned RU-1 and not in the ALR. (id:46227)
Royal LePage - Wolstencroft
18 1180 Edgett Rd
Courtenay, British Columbia
This charming home is tucked away in a quiet 55+ community in central Courtenay and the property has had a host of recent updates. Inside the entire home has been freshly painted with improved trim and flooring, living room window coverings and interior window trim in the dining room. The bathroom has new plumbing and insulation, upgraded walls, shower surround and bathtub, toilet, sink & faucet, new exhaust fan, upgraded vanity laminate and flooring. There is new plumbing for the kitchen sink & an upgraded dryer. Exterior updates include new poly and plumbing in the crawlspace, replacement exterior siding panels, two new decks and exterior trim around both entry doors. The shed has been freshly painted & repaired. The home is situated in a sunny yard dotted with beautiful tea roses an Italian prune plum, Santa Rosa plum, and a healthy established Fig Tree. Don't miss this chance to own at a great value in the Arden Manufactured Home Park. (id:46227)
Engel & Volkers Vancouver Island North
8286 Alec Rd
Central Saanich, British Columbia
Nature Lover’s Paradise – Serene Home on 3 Acres of Untouched Forest. Discover your own slice of paradise on nearly 3 acres of pristine, natural forest, where arbutus trees create peaceful groves and the sounds of wildlife greet you daily. This property is ideal for birdwatchers, nature lovers, and those seeking tranquility. At the heart of the property lies a stunning natural pond, enhanced with Oriental touches, reflecting the changing seasons in breathtaking beauty. The forest is alive with the presence of deer, squirrels, owls, and an abundance of mushrooms and ferns, making every moment feel like a scene from a nature documentary. The west-facing home is thoughtfully designed to bring the outdoors in, with large windows and a spacious deck that provide uninterrupted views of the surrounding wilderness. Whether you’re watching wildlife or enjoying the vibrant colours of autumn, it’s as if nature itself becomes your entertainment. The lovingly maintained home offers easy-care living with 2 bedrooms upstairs, a generous kitchen with a cozy eating nook overlooking the pond, and an expansive living/dining area that opens to the large deck – perfect for entertaining or simply unwinding. Downstairs, you’ll find an additional bedroom, bathroom, family room, and workshop, with the potential to restore the space to a suite for guests or extended family. This property is a must-see for anyone looking to embrace nature in its purest form, while enjoying the comfort of a warm, welcoming home. (id:46227)
Coldwell Banker Oceanside Real Estate
303 5660 Edgewater Lane
Nanaimo, British Columbia
Cozy 1 bedroom 1 bathroom condo in the Mayfield building at the desirable Longwood community in North Nanaimo. This home has been lovingly cared for and has a lot to offer. The living room has 10 ft ceilings, an electric fireplace and lots of windows allowing tons of natural light, yet offering privacy of the surrounding trees. The primary bedroom also takes advantage of the natural light and has brand new carpet. The kitchen offers amble cooking space and opens up to the living room. A 4pc bathroom and your own laundry top off the interior of this home. Outside you can relax on your 203 sq.ft large deck while enjoying the trees and nature around you. This unit comes with its own separate storage locker on the 2nd floor and 1 underground secured parking stall. The best part of living in Longwood, apart from the wonderful community, is the ability to walk to groceries, restaurants, and much more. Bring your small dog or cat and call this your next home. (id:46227)
460 Realty Inc. (Na)
1809 Chambers St
Victoria, British Columbia
OPEN HOUSE SAT NOV 16, 2-4pm. Discover the charm of living in Fernwood with this bright and spacious 4-bedroom, 2-bathroom home. With 2,913 square feet spread over two levels, this residence offers an open-concept main floor that seamlessly connects the kitchen, dining area, and living room with a cozy fireplace, creating the perfect space for entertaining. The primary bedroom features a private 5-piece ensuite, while a second bedroom and a delightful sunroom complete this level. On the lower floor, you’ll find two additional bedrooms, a 3-piece bath, a family room, laundry, and ample storage space. Enjoy the two outdoor decks, perfect for relaxation, and the natural light that fills every corner of the home. Located just seconds from the boutique shops and cafés on Cook Street, and steps from the iconic Victoria High School and Fernwood Square, this property offers the best of life in a vibrant neighbourhood rich with history and community activities. With a 13-year-old roof and city-funded porch renovations planned, this home is ready for you to make it your own and unlock its full potential. (id:46227)
Exp Realty
410 950 Whirlaway Cres
Langford, British Columbia
TRUE 3 BEDROOM, 2 BATH TOP FLOOR CONDO! TWO UNDERGROUND SIDE-BY-SIDE PARKING SPOTS! NO GST!! Welcome to Unit 410 at 950 Whirlaway Crescent, a stunning top-floor condo that seamlessly blends modern luxury with unparalleled convenience. This impressive 3-bedroom, 2-bathroom home features nearly 14-foot ceilings, creating an airy and expansive feel throughout the open-concept living space. The kitchen is a chef’s dream, equipped with sleek stainless steel appliances, including a gas range, quartz countertops, and a giant center island that offers a perfect blend of style and functionality. Enjoy your meals inside or relax on the sunny south-facing balcony. The condo also boasts air conditioning for year-round comfort and is pet-friendly, making it a welcoming home for all members of your family. Additionally, the building comes with a gym and provides ample storage options. This condo combines modern elegance with an ideal location, making it the perfect place to call home. (id:46227)
Coldwell Banker Oceanside Real Estate
A115 20716 Willoughby Town Centre Drive
Langley, British Columbia
Don't miss out on this rare + luxurious 3-bedroom GROUND LEVEL 1119 sq ft of living space + solarium at 242 sq ft, corner unit at YORKSON DOWNS with no neighbors on either side+ separate entrance from your year-round solarium patio. The unit boasts high-end finishes, including NEWLY painted kitchen cabinets, heated bathroom floors + custom closets. TWO oversized PARKING spots + concrete-walled storage offer ample space. Natural gas is included in the low monthly strata fees, making this home efficient + affordable. Stay comfortable year-round with A/C throughout and a high-efficiency heat pump system. Conveniently located within walking distance to shopping, bank, pharmacy, restaurants, transit, schools + the skytrain station, this unit combines convenience and luxury perfectly! (id:46227)
RE/MAX Performance Realty
4312 245 Road
Dawson Creek, British Columbia
LOG HOME- 20+ Acres -KISKATNAW RIVER- PRIME LOCATION -This 1.5 story home is located just off the Alaska Highway above the Kiskatnaw curved Bridge, approx 13 minute drive to Taylor and under 30 minutes to Fort Saint John & the Fort Saint John/North Peace Regional Airport. If your looking for Privacy and seclusion this place will be your paradise . The property is set up for horses, chickens and also has an insulated building with large windows and a solid wood door. This home has seen some upgrades, Pellet Stove, Hot water tank, and large newer sundeck. The main floor houses an expansive dining living room area and the kitchen is open concept as well and a the Primary Bedroom, mud room and main floor laundry . Upstairs there are 3 more bedrooms one has a large walk in closet and the main bathroom with oversized soaker tub. The property is close to the river with ample wildlife, wooded with Aspen and Evergreen and room to expand and make this property your dream come true . (id:46227)
Royal LePage Aspire - Dc
1501 Stayte Road
White Rock, British Columbia
Welcome to this cozy and inviting 2-bedroom, 1-bathroom basement suite in the heart of White Rock! Spanning 660 sq.ft., this well-designed space offers a perfect blend of comfort and privacy. With its own private entrance, you'll enjoy the convenience of easy access to your home while maintaining a sense of seclusion. The suite features a modern kitchen with plenty of cabinet space and an in-suite washer and dryer, making laundry day a breeze. Best of all, the rent includes all utilities-hydro, WiFi, and water! Don't miss out on this fantastic opportunity-schedule your viewing today! (id:46227)
Orca Realty Inc.
648 Birch Rd
North Saanich, British Columbia
Welcome to 648 Birch Rd, an exquisite executive family home that includes a separate legal suite, perfect for family use or rental income. You will be captivated by this meticulously maintained custom-built residence from 2019, set on a sunny 0.3 acre lot in the highly sought-after Deep Cove! The modern floor plan boasts a grand great room with soaring vaulted ceilings, a stylish kitchen featuring a spacious center island, and expansive sliding glass doors that lead to a stunning entertainment-sized cedar deck, overlooking the beautifully fenced backyard. The primary bedroom suite is conveniently located on the main level, with 4 piece ensuite, walk in closet, and offering sliders for direct access to a six-person hot tub. Upstairs, you'll find two additional bedrooms, each equipped with walk-in closets and shared 5 piece bathroom. The legal one-bedroom suite has its own parking space and a completely self contained with laundry and separate entrance via a charming front garden, situated above a double garage that is EV pre-wired. Electric forced air furnace is roughed in for heat pump also. Enjoy generous outdoor living spaces, including a new studio perfect for art, yoga, office etc. a gazebo with a fire pit, surrounded by extensive landscaping featuring fruit trees and a variety of attractive plants making it a special place for entertaining. Call The Neal Estate Group now to book your private viewing! (id:46227)
RE/MAX Generation - The Neal Estate Group
14784 Gordon Avenue
White Rock, British Columbia
Enjoy the fabulous ocean view and sun sets. Gorgeous ocean views & few steps to the beach, 2 level home with separate entrance, 3 bedrooms on the second floor and 2 bedrooms legal suite on the main. Fully renovated in 2021 inside & outside including new kitchen, bathrooms, floor, painting and new appliances. The upper and lower units are rented out separately for $6000 total. Ocean view from 2nd floor & big back yard with fruit trees. Very good school catchment Semiahmoo Secondary School. Walking distance to great restaurants, bars, shopping area and 2 minutes walk to the beach. Be quick! It won't last long. (id:46227)
Ypa Your Property Agent
17 11188 72 Avenue
Delta, British Columbia
Welcome to beautiful and modern living Chelsea Gate! Spacious four bedroom well maintained by owner, conveniently located in Sunshine Hills community and surrounded by parks and natural reserve. Upgraded appliances, quartz counter tops, air-conditioning built in, this bright and efficient home is move in ready! Welcome to the open house Oct 27 between 1-3pm. (id:46227)
Lehomes Realty Premier
4199 Glenside Rd
Port Alberni, British Columbia
Situated on a corner lot in Upper North Port, this welcoming 4-bedroom, 2-bathroom split-level home is conveniently located just minutes from local schools, shops, and grocery stores, offering both comfort and convenience. The property showcases numerous updates, including an open-concept kitchen, a bright living room, and a cozy dining nook that opens onto a backyard patio. Upstairs, you’ll find three bedrooms and a 4-piece bathroom, while the lower level features a spacious primary bedroom and a 3-piece bathroom. The large, park-like backyard offers a gazebo-covered fire pit area, RV parking with a gate, and a garage to keep all your toys secure. Additional features include a 200-amp panel, natural gas hookups for the dryer, stove, and BBQ, and two outdoor sheds for extra storage. With plenty of space for everyone, this home is ideal for families. Measurements are approximate and should be verified if important. Some photos been virtually staged for illustrative purposes only. (id:46227)
RE/MAX Mid-Island Realty
34 6635 192 Street
Surrey, British Columbia
Beautifully updated 4-bedroom, 3-bathroom townhouse located in the sought-after Clayton Heights. This end unit features a spacious, sunny patio and a tandem garage, situated in a pet-friendly strata. The interior boasts a stunning, recently renovated kitchen with granite countertops and an island breakfast bar. Numerous updates have been made, including a washing machine, fridge, and stove (2018-2020), microwave/vent (December 2022), and hot water tank, waste disposal, dishwasher, along with new laminate flooring on the main floor and carpet installed in the summer of 2024. Conveniently located near KPU, Willowbrook Mall, schools, shopping, restaurants, and transit options. OPEN HOUSE SAT NOV 16, 2PM - 4PM. (id:46227)
Exp Realty Of Canada
18348 63a Avenue
Surrey, British Columbia
Updated 5 Bedroom 2 Bathroom home on a large 7,313sf Lot (R3 Zoning) on a quiet Cul-de-sac. This well maintained home features 3 Bedroom, 1 Bath and Laundry above and a 2 Bedroom, 1 bath, Laundry Legal Suite below with private outdoor patio. Features include; Updated Kitchens w/ Terrazzo Quartz counter-tops, Stainless Steel appliances, Laminate flooring, Roof, Windows, Sundeck and Hotwater tank. Outdoor space offers a large South facing, fenced in backyard and parking for 4 vehicles with two separate driveways. School catchment; Don Christian Elementary & Lord Tweedsmuir Secondary. (id:46227)
Rennie & Associates Realty Ltd.
8572 Arpe Crescent
Delta, British Columbia
This well-cared-for home, owned long-term, features 3 spacious bedrooms on the main floor and a generous kitchen and eating area. The basement includes a large living room and a comfortable bedroom, offering plenty of flexibility with the potential to adapt the space into a rental unit, guest area, or additional family space. It's in excellent condition, clean, and move-in ready, with a vibrant, expansive backyard perfect for outdoor enjoyment. With a newer roof, new windows, on-demand hot water tank, a newer furnace, updated bathrooms, and high-quality flooring throughout, this property is ready for comfortable living. With a fresh coat of paint, it would be a truly beautiful home. Located in a desirable area of North Delta, this home is an outstanding opportunity for families or investors alike! Open House: Saturday November 16th 2-4 (id:46227)
RE/MAX City Realty

























