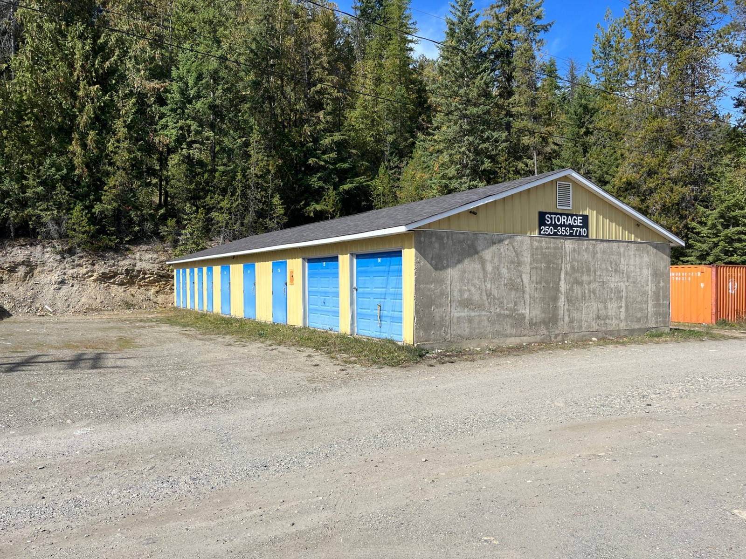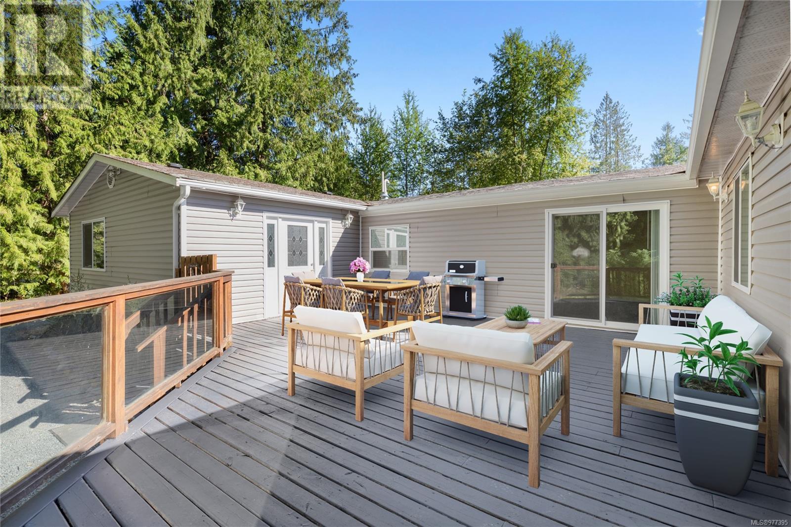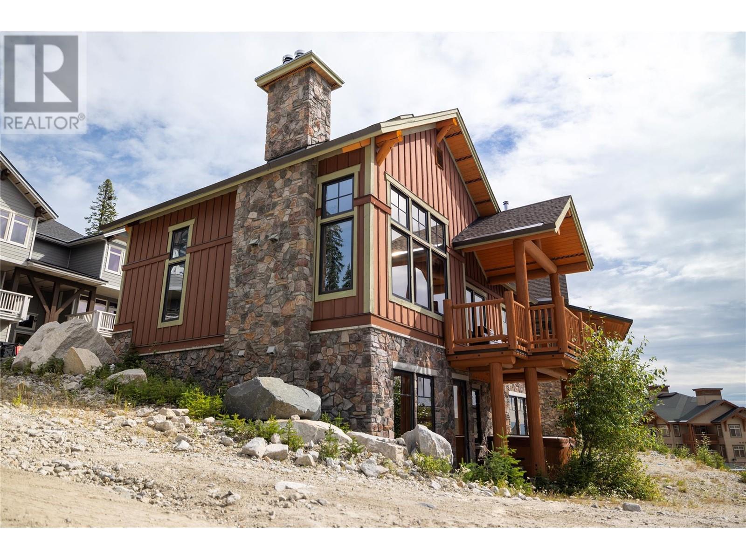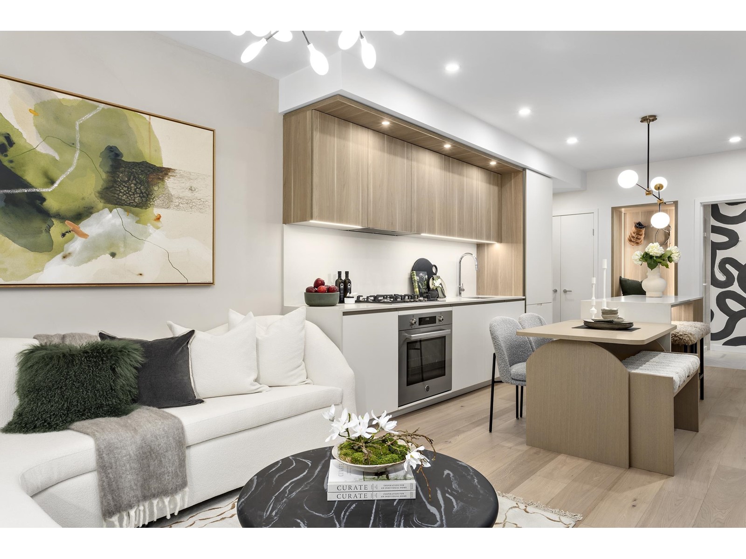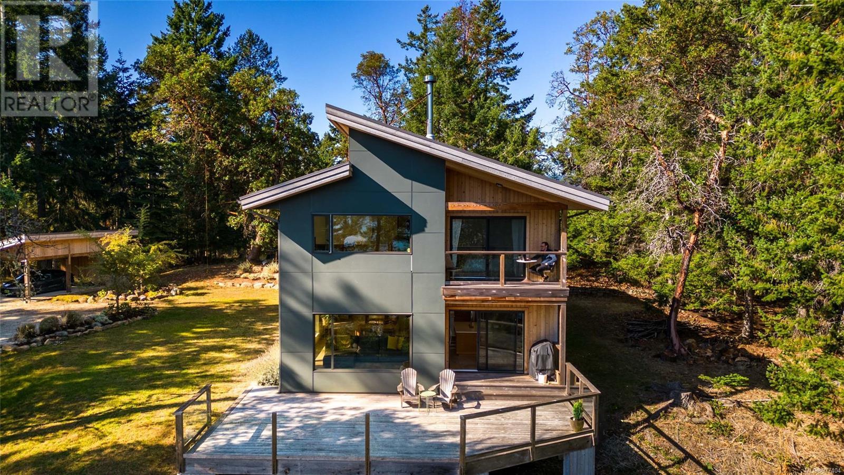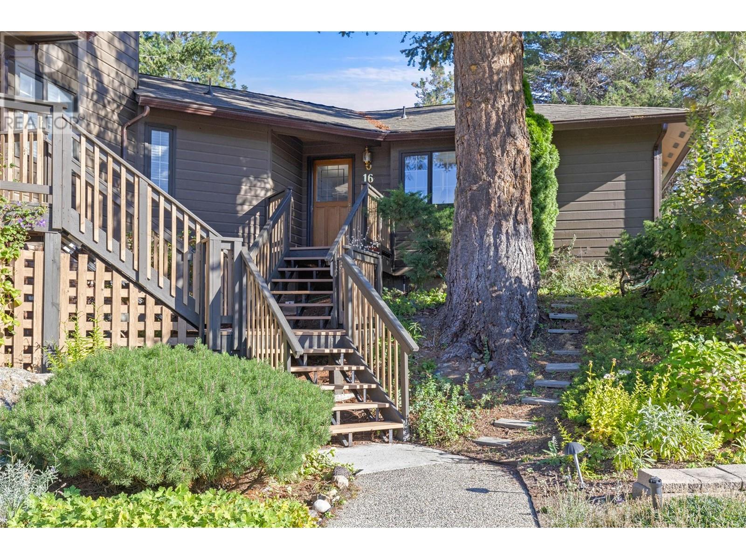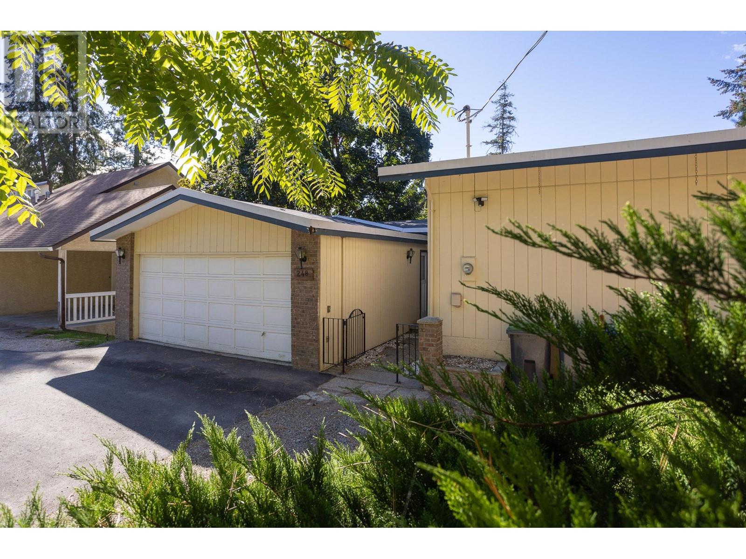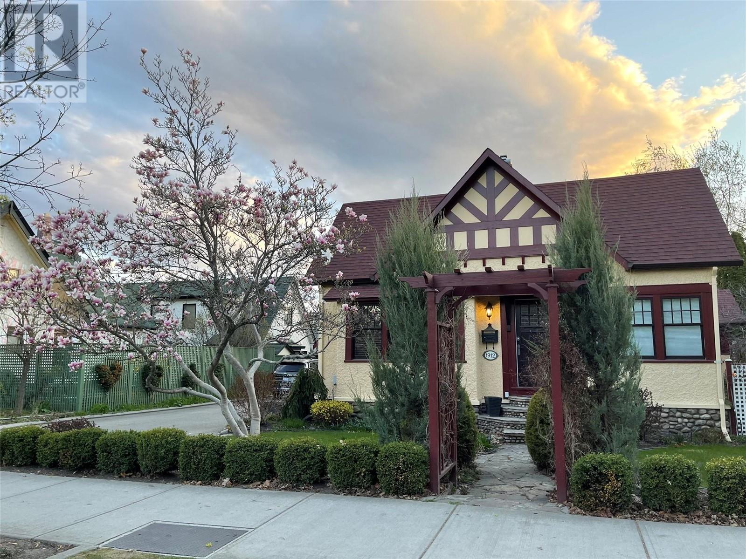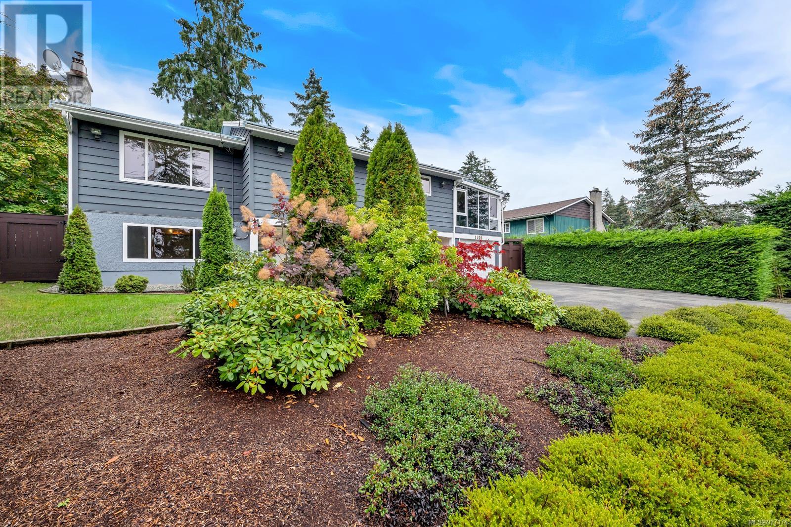1488 Bertram Street Unit# 605
Kelowna, British Columbia
Welcome home to the perfect, urban living experience at Bertram at Bernard! Located in the heart of downtown Kelowna, with a walk score of 97, this modern and brand new building offers unparalleled access to shopping, transportation, restaurants, cafes and all the amenities of a vibrant city. The building is packed with amenities including bike storage and wash station, a state of the art fitness room, bocce court, community garden, huge lounge deck with a shared BBQ area, co-working spaces, and it is also a pet-friendly building with no height restrictions, a private outdoor dog run, and pet wash facility. The building features a 180-degree view roof-top sky pool and a spa-inspired hot tub, as well as a community kitchen and dining lounge. This unit on the 6th floor, with a South exposure (full sun from east to west) and a peek-a-boo lake view is the perfect location within this building to receive gentle morning sun, a view of the mountains and is just down the hall on the same floor as the community garden, the large lounge deck and the gym facilities. This 2 bedroom unit comes with a split bedroom floor plan and a 95 sq ft mountain view patio, plus 1 covered parking stall. Don't miss out on this amazing opportunity to live in style and comfort in one of the best locations in town. Book your showing today and buy the lifestyle you dream of! (id:46227)
Century 21 Assurance Realty Ltd
901 Riverside Avenue
Sicamous, British Columbia
Charming Corner Lot Just Steps from the Lake – Your Dream Home Awaits! Discover this hidden gem, perfectly situated on a large .36-acre corner lot just a stone's throw from the lake. Large Rancher 1992 sq ft. ; 3 spacious bedrooms and 2 full baths, Living, Dining, Den this home offers the perfect canvas for creating your ideal retreat. The generous spaces are perfect for family gatherings, while the detached double garage (21'6 x 23'3) and ample storage space (15 x 10'1). Imagine transforming this space into your dream lakeside oasis, just steps away from all the natural beauty and recreation the area has to offer. Whether you're looking for a family home or a weekend getaway, this property’s prime location and potential make it a rare find. Don’t miss your chance to invest in a home with unlimited possibilities. Bring your vision and make it yours today! Taxes $3843.95/2023 CLICK links to view FULL 360 Virtual Tour, Colour Floor Plans with measuring tool, Drone and more ! **This property is conditionally sold ; subject to probate for completion - NO FURTHER SHOWINGS. (id:46227)
RE/MAX At Mara Lake
3033 37th Street
Osoyoos, British Columbia
Spectacular Lakeview home now offer for sale on the East Bench of Osoyoos. Beautifully designed 4 Bedroom/3 Bath Home has it all! Fabulous entertainment home with very Private Large Back yard with heated Saltwater Swimming pool, Hot tub with waterfall, Backyard patio misters, Gazebo, Backyard Waterfall and Outdoor BBQ Island with premium brand (Bull) Natural Gas BBQ c/w rotisserie attachment, Cold water facet & sink, Ice chest and 3 drawers. Home feature gourmet kitchen with top-of-the-line appliance, Reverse osmosis, 4 stage water filtration system. Open concept with gorgeous views from Kitchen dining room and living room which features expansive west facing patio for entertaining or just for lounging and enjoying the views of Osoyoos Lake. Custom designed Wine Room with Ledge-stone wall, wrought-iron glass window with double doors, bottle shelving and wall indented LED multi -coloured lights. The list goes on… Too many features to list. Substantial New Construction in 2010 & 2016. will not want to miss out of fabulous home. Call for more information today! (id:46227)
RE/MAX Realty Solutions
3773 14th Avenue
Smithers, British Columbia
* PREC - Personal Real Estate Corporation. Well-kept and attractively decorated four bedroom two bath home located in the Hill Section. Features a fenced backyard, newer hot tub (included) & a good-sized back deck. Enjoy lots of sun & lovely views of Hudson Bay Mountain. New shrubs, raspberries and fruit trees. Paved parking at front plus 2 parking areas off the lane (including single carport). 1987 build with Hardi-siding upgrade. Lots of updates inside & newer appliances are included. Hardwood floors on main floor (living/dining), new vinyl plank floors in basement. Hot water tank (2021), high efficiency furnace. Great potential for a legal basement suite…separate entry, 200 amp electrical panel. Excellent value! (id:46227)
RE/MAX Bulkley Valley
7140 4th Street Unit# 309
Grand Forks, British Columbia
Welcome to River Park Estates, an adult-oriented building offering a peaceful, riverside lifestyle in the heart of Grand Forks. This top-floor, 1-bedroom, 1-bathroom apartment is just steps from City Park, along the Kettle River, and within walking distance of all downtown amenities. The unit features its own laundry, a cozy gas fireplace, covered parking, and a locked storage unit for added convenience. Residents enjoy access to fantastic building amenities, including a gym, sauna, and a common room with a kitchen, perfect for meetings and social gatherings. With an elevator for easy access, this quiet, well-maintained complex is perfect for adults seeking comfort and convenience. Don?t miss out on the chance to call this prime location home! Call your Local REALTOR? today! (id:46227)
Grand Forks Realty Ltd
21 Short Street
Fruitvale, British Columbia
Are you wanting to get in the market? Well here's your chance. This home is situated on a large 140x85 lot at the end of a dead end street. The yard is beautifuly landscaped, with perennials, flowering shrubs and a nice sized lawn area. As soon as you walk in the door you will notice the bright kitchen and dining room, which leads off to a nice 16x10 covered deck, thats perfect for both your morning coffee or your evening relaxing time. The living room is huge, it has nice big bright windows and a gas fireplace. It's perfect for hosting those large family/friend get togethers and all the kids toys. There are 2 bedrooms on the main floor, with one having a large walkthrough closet, that leads to an office/den area. The current owners planned it for an ensuite, so it?s all ready for your ideas. The basement is like a blank slate, just waiting for your ideas. It could be more bedrooms, bathroom and even a family room. The basement leads to a large 15x26 shop, that also has an outside enterance. Between the shop and the yard, there's plenty of room for all those man/family toys. So get in quick, this one won't last. (id:46227)
RE/MAX All Pro Realty
4210 Mole Road
Burton, British Columbia
A truly beautiful property on the Arrow Lakes, about 15 min. south of Nakusp. You have the feeling of being 'nestled' in nature, yet still have the rural community neighbourhood! This 3 bdrm., 2 bath, 2100 sq. ft. home is situated on 9.86 acres, which includes foreshore on the south side of the property. Extensively renovated in the past 5 yrs. The property around the house has been totally landscaped with fabric (so no weeds!), rock, gravel, and even an awesome sand 'court' below the house..perfect for volleyball! The panabode home features an open living area with floor to ceiling windows on the lake side - this offers year round lake and mountain views! The 'backsplash' in the kitchen is even in the shape of the mountains you're looking at! There's one bedroom on the main floor, and a full bath. The loft is perfect for your master bdrm, or could be an office or guest space. Full finished basement with ground level access has a 3rd bedroom, full bath, laundry, and family room with sliding doors on the lakeside. The propane fired hot water on demand system is very efficient. Wood heater in the basement as well as in-floor heating, a heat pump which offers central air is on the main floor, plus electric bb heaters for back up. Other features include all LED lighting throughout, beautiful flooring, fixtures that compliment the 'country style' of the home, double/triple glazed widows, security system, electric fireplace in the living area. Single detached garage. Woodshed. Sunny location, with recreation at your doorstep! (id:46227)
Royal LePage Selkirk Realty
6823 Columbia Ridge Drive
Fairmont Hot Springs, British Columbia
**CHARACTER COTTAGE AT THE LAKE** This gorgeous home is located on a large .46 Acre corner lot in the sought after community of Columbia Ridge Estates. Nestled alongside Columbia Lake, Columbia Ridge Country Estates offers private lake access and is located a short drive from Fairmont Hot Springs and the Invermere core. Both levels of this home are beaming with natural light. Featuring: tile and soft carpet flooring throughout, wood burning stove to create a toasty warm living space on cool winter days (or to cook over), upgrades include: newer window coverings, asphalt driveway, dish washer, fridge, washer/dryer, hot water tank, sump pump, decking, and included shed. Chimney cleaned and septic emptied in 2024. Wrap around decking allows for plenty of options when it comes to outdoor entertaining and the front and rear yard are very spacious. The lower level is unfinished and can be completed to add living space or kept as storage space. Make this your mountain retreat today and start making memories at the lake for many years to come! (id:46227)
Royal LePage Rockies West
6555 Miles Road
Kaslo, British Columbia
UNIQUE INVESTMENT OPPORTUNITY! First time to come on the market! Step into this opportunity to own over 17,000 square feet of industrial space on a 0.95 acre lot. Conveniently located just outside the historic Village of Kaslo and close to the highway, this versatile building with industrial zoning has it all. Currently generating income through leases with the Kootenay's premier cabinetry shop, Kaslo's Community Gym, a cardboard recycling business, a towing yard, as well as 7 mini storage units. As well there are three HUGE bays with 24 foot ceilings that could handle just about anything. 600 Amp, 3 phase power. So much potential. Seller is also offering this opportunity together with a further 35 units of mini storage at the adjacent property (see MLS #2479754). Bring your dreams and Call your REALTOR? today for more information. (id:46227)
Fair Realty (Nelson)
6538/6555 Miles Road
Kaslo, British Columbia
First time on the market is a rare investment opportunity just outside the limits of the historic mountain Village of Kaslo, B.C. On offer are two buildings housing a total of 35 units of mini storage together with the adjacent property (See MLS#2479748), a multi-use 17280 square foot shop. Both mini storage buildings are well maintained and have newer roofs. (id:46227)
Fair Realty (Nelson)
4600 Bella Vista Road Unit# 5
Vernon, British Columbia
Spacious semi-detached rancher townhome with a full basement and parking for two! No age restrictions and you can bring your dog up to 22"" at the shoulder too. Easy care laminate & vinyl flooring through-out and with this duplex style unit loads of natural light. So bright and cheery! L-shaped eat-in kitchen is open to the living/dining areas where you can look out onto the lovely private backyard. The backyard is east facing for that beautiful morning sunshine & cooler afternoons in the summer. There is a large covered patio, garden areas and it is fully fenced! The master bedroom can accommodate a king bed and features a full ensuite plus a walk-in closet. There is a second bedroom, full bath & convenient laundry to complete the main floor. Another bonus with this home is the full basement. There is a very generous rec room & a huge unfinished area that the current owner uses as a workshop area. Lots & lots of storage space. The current owner also upgraded the plumbing through-out the home to pex so no more poly-b here! This home is located towards the back of the complex so is nice & quiet with ample visitor parking close by. Monthly strata fee includes sewer, water & garbage so no additional bill from the City! Great starter for a young family or empty nesters or those looking to downsize but still need a bit of extra space. (id:46227)
Royal LePage Downtown Realty
14 2229 Graduation Pl
Saanich, British Columbia
Welcome to 2229 Graduation Place, where easy living meets elegance in the highly desirable University Ridge! This stunning townhome is move-in ready and waiting for you. With soaring 20-foot ceilings and a grand picture window that floods the living room with natural light, you’ll love the spacious and bright atmosphere. Beautiful new oak hardwood floors and a cozy gas fireplace complete the perfect vibe for relaxing or entertaining. The main floor offers a thoughtfully designed layout with a family room just off the kitchen, a bright primary bedroom with a walk-in closet and ensuite, plus the convenience of a laundry room leading to your double-car garage. Out back, you’ll find your own peaceful oasis—a zen-like garden and patio, ideal for BBQs, morning coffee, or simply unwinding after a long day. Head upstairs to discover two more large bedrooms, a full bathroom, and an open-plan office or reading nook, offering plenty of flexibility for your needs. Storage is no issue here, with ample space both upstairs and down! Strata living is a breeze with an easy-care strata fee of just $725/month, covering exterior maintenance and more, so you can focus on the good stuff—like exploring the nearby parks, trails, and Arbutus Cove beach. With shopping, schools, UVic, and transit close by, this is the ultimate location for convenience and lifestyle. Come see it for yourself—you’re going to love it! (id:46227)
RE/MAX Generation
5775 Ponderosa Road
Falkland, British Columbia
Nestled in the heart of the charming small town of Falkland, this 3-bedroom, 3-bathroom family home offers a perfect blend of warmth and practicality. The spacious living room, featuring a cozy gas fireplace, invites you to unwind and relax. An open-concept design connects the bright kitchen, with abundant cabinetry and prep space, to the dining and living areas, making it ideal for family gatherings and entertaining. Step out onto the large deck, where you can soak in the stunning mountain views and enjoy the beautiful Okanagan weather. The primary bedroom is a peaceful retreat with a charming bay window perfect for a reading nook, a walk-in closet, and a 3-piece ensuite featuring a luxurious soaker tub. The main floor also includes another generously sized bedroom, a full bathroom and a handy laundry room. The fully finished basement provides even more living space, boasting a large bedroom, another bathroom, a bar area for entertaining, a heated workshop, and a spacious family room with access to the backyard. The fully fenced yard, complete with a garden shed and convenient lane access, offers plenty of space for outdoor activities and storage. Located within walking distance to schools, a church, and local convenience stores, this home is the perfect place to enjoy small-town living with all the amenities you need just steps away. Don’t miss the opportunity to make this beautiful property your new family home! Book your private viewing today! (id:46227)
O'keefe 3 Percent Realty Inc.
1080 Mclaughlin Pl
French Creek, British Columbia
Beautifully updated rancher with recent renovations including a newer roof, siding, and vinyl windows. This home features new plumbing (no poly-b!), a heat pump, propane furnace, gutters, vinyl plank flooring, and updated appliances. The kitchen boasts double ovens, solid stone counters, soft-close cabinets, and stainless-steel appliances. The flexible family room (or 4th bedroom) includes a propane fireplace. An unauthorized suite with 1 bed, 1 bath, and its own deck can easily be incorporated into the main home for a 4 bed, 3 bath layout. De-registered modular with two wood-frame additions and updated electrical permits. The 0.56-acre level lot gets plenty of sun and includes two storage sheds, parking for cars, RV/boat, a shallow well that never runs dry, and a septic system. Located in French Creek, near Qualicum Beach, close to all amenities with lower taxes. Quick possession is possible—book your showing today! (id:46227)
Royal LePage Parksville-Qualicum Beach Realty (Qu)
Royal LePage Parksville-Qualicum Beach Realty (Pk)
101 Diamond Way
Vernon, British Columbia
Must be viewed to really appreciate the meticulous attention to detail evident from the moment you step into the spacious foyer of this elegantly luxurious home. The decor palette throughout is complimented by the warmth of white oak eng-hardwood flooring, extensive custom millwork, stunning custom fireplace, Hunter Douglas automated window coverings and designer lighting throughout all enhanced by soaring vaulted beamed ceilings & large windows that flood the home with natural light. A chef's dream kitchen & pantry showcases full height cabinetry w/crown moldings & solid brass handles, most fitted with pull out shelving & Quartz backsplash w/pot-filler. Plus, oversize Hickory kitchen island with striking thick quartz countertops & Sub-Zero Wolf and Miele appliances. The large outdoor covered decking expands your living with built-in heaters, gas fire table & auto phantom screening. The lower level features a large family room & wet bar with walk-out to hot tub. Also, two spacious bedrooms plus a versatile theatre/flex room space waiting for your finishing touches. The oversized garage is a dream, finished with epoxy flooring. You’ll love the carefree landscaping and the feeling of space this corner lot provides. This home has it all! Please ask for a list of custom features in supplements. Transferrable golf membership available but not included. Golf cart negotiable. Low monthly fee $243.81/mth for landscaping & use of fitness facilities. Book a viewing today; easy to show! (id:46227)
Rockridge Real Estate Company
2628 Moyie Street
Prince George, British Columbia
* PREC - Personal Real Estate Corporation. No cookie cutter home here! Nestled on a spacious fenced lot in a peaceful neighbourhood, with all the conveniences just a hop, skip, and jump away! Featuring 4 bedrooms, 3 professionally renovated baths with a large comfortable living room area perfect for large family/friend dinners and gatherings. The bsmt has a bachelor suite that was rented out for $1000/mo. & a new bright shared laundry room. The backyard is fairly private with gardens & an apple tree that could help with the cost of groceries. You are walking distance to the river and trails with the family. This wonderful family home is waiting for you and your family and your ideas. Tenant upstairs pays $2300/month. Measurements are approximate, verify if deemed important. (id:46227)
RE/MAX Core Realty
33942 Parr Avenue
Mission, British Columbia
Welcome to this brand new 2 bed/1-bathroom basement suite located in a beautifully situated, new subdivision! This brand new mega home offers a private entrance to your suite, stainless steel appliances, open concept floorplan and more! This suite offers approximately 750 sq.ft. of stylish living space, perfect for a single professional or couple. Located in a highly sought-after area of mission, you're just minutes away from shopping, dining, and entertainment options right at your doorstep! Tenant insurance a must, credit/proof of income/employment/prior landlord reference check to be done, 1/3 utilities to be paid. (id:46227)
Orca Realty Inc.
255 Feathertop Way Unit# 10
Big White, British Columbia
Sundance at Big White! Luxurious stand-alone chalet. Pull right up to your private, luxurious chalet—designed for both comfort and style. Inside, you'll find two spacious living rooms, each with its own wood-burning fireplace, perfect for cozy evenings. The chef-inspired kitchen and two principal bedroom suites, each featuring spa-like ensuites, offer a retreat-like atmosphere. Entertain year-round with your private hot tub and BBQ, all while enjoying the warmth of in-floor heating throughout. For visiting family and friends, third bedroom is set up to accomodate 4 separate sleeping quarters. The chalet is beautifully furnished and the resort itself is packed with amenities: a heated outdoor pool, hot tubs, a fireside lounge, kids’ room, steam room, fitness centre, and the Sundance movie theatre, ensuring there's something for everyone. An exclusive airport shuttle adds convenience to your stay. Located just above the Bullet Express and steps from the Village Centre, Sundance Resort boasts some of the best ski-in/ski-out access on the mountain. When summer arrives, world-class mountain biking trails are right at your doorstep. And the best part? There are no Foreign Buyers Tax, Speculation Tax, or Empty Home Tax here. Ready to make Big White your home? Contact Stuart or Marcel for more information. (id:46227)
RE/MAX Kelowna
8381 Casselman Crescent
Mission, British Columbia
Very well maintained 4 beds plus den with some upgrades. Engineered hardwood thru-out upper floor. A very spacious 1504 sqft w/ huge family kitchen/family room leading out to large 21' x 10' sundeck with gorgeous Mt. Baker view. Fully fenced yard. Near all levels of schools, shopping centre. Lower level has an unfinished inlaw suite .Most of the material is on hand in the basement to finish the suite. Location,Location Fantastic Location,college height area- East side of Mission. Superb family home. Worthy of viewing. (id:46227)
Homelife Advantage Realty (Central Valley) Ltd.
627 Brown Dr
Ladysmith, British Columbia
Welcome to this classic family home nestled in a peaceful Ladysmith neighborhood. The home has plenty of natural light, an open concept kitchen & living space and four bedrooms and two bathrooms. This freshly updated home boasts a warm and inviting atmosphere, featuring a fresh new bathroom, newly painted interiors and beautifully refinished hardwood floors that flow throughout the main living areas. The spacious layout includes a cozy family room on the lower level, ideal for gatherings or quiet nights in. An additional bedroom provides versatility, perfect for guests, a home office, or a playroom. Step outside to discover a fantastic backyard with large balcony off the dining room, perfect for outdoor entertaining, gardening, or simply enjoying the serene surroundings. With schools and local amenities just a stone's throw away, convenience is at your fingertips. (id:46227)
RE/MAX Of Nanaimo
42 Johnson Way
Revelstoke, British Columbia
Great 3 bed 2 full bath home for starting out or retirement in a desirable area in scenic Revelstoke. Nice modern updates in kitchen. Warm and inviting floor plan that seamlessly connects the living spaces. Friendly family neighborhood surrounded with amazing scenery. A one of a kind opportunity to take advantage of. (id:46227)
RE/MAX City Realty
Coldwell Banker Executives Realty
4760 Crighton Road
Kelowna, British Columbia
Lake front estate nestled on a secluded, private and beautifully landscaped 0.53-acre lot. This home offers an oasis of tranquility with 79.59 feet of water frontage. Located in the highly sought-after Lower Mission neighbourhood, this property is a rare find, blending timeless craftsmanship with artistic design. The over 4,300 square-foot main house, along with a charming 300-square-foot beach cabana at the water’s edge, has been meticulously renovated in 2012 into a timeless contemporary style—everything from the electrical and plumbing systems to the roof and exterior was updated, sparing only the foundation and some original walls. The heated driveway is powered by a gas-fired boiler while the beach cabana underwent its own stunning renovation. The landscape, too, was entirely rehabilitated, creating an outdoor haven as peaceful as it is beautiful. At the heart of the garden, a flowering magnolia tree stands as a symbol of tranquility, surrounded by lush greenery. From the house, a meandering path leads down to the beach cabana and lake. The lakeside offers a grassy area and a stone patio with a river rock fireplace—perfect for gathering by the water’s edge. For those who love the lake, a licensed wharf, installed in 2019, comes complete with a 6-ton boat lift and dock lighting, making this a special waterfront property and a retreat with endless water adventures. (id:46227)
RE/MAX Kelowna
104 15200 Guildford Drive
Surrey, British Columbia
Welcome to Vivere - North Guildford's first residential high-rise. This concrete 2 level fully air conditioned, townhome offers 2 bedrooms with flex, 3 baths with Italian-designed and imported cabinetry and CRISTINA Rubinetterie fixtures. Kitchen is fitted with a full sized Bertazzoni appliance package, integrated fridge, matching quartz countertops and full slab backsplash. Primary bedroom has a walk in closet and the large ensuite features a walk-through shower to a free-standing soaker tub and heated flooring. This home comes with 1 parking stall, 1 storage unit and the ability to choose from 2 designer colour schemes. Another quality community built by Solterra. Inquire about our current incentives! (id:46227)
Oakwyn Realty Ltd.
204 15200 Guildford Drive
Surrey, British Columbia
Welcome to Vivere - North Guildford's first residential high-rise. This West-facing, corner home offers 2 bedrooms, 2 baths with Italian-designed and imported cabinetry and CRISTINA Rubinetterie fixtures. The Ensuite features a walk-through shower to a free-standing soaker tub and heated flooring. Kitchen is fitted with a full sized Bertazzoni appliance package, integrated fridge, matching quartz countertops and full slab backsplash. Primary bedroom has a custom millwork closet with convenient LED lights when open. This home comes with 1 parking stall, 1 storage unit and the ability to choose from 2 designer colour schemes. Another quality community built by Solterra. Inquire about our current incentives! (id:46227)
Oakwyn Realty Ltd.
1805 15200 Guildford Drive
Surrey, British Columbia
Welcome to Vivere - North Guildford's first residential high-rise. This North-East-facing home offers sweeping, unobstructed views of the Mountains and urban city scape. The kitchen and bathroom are fitted with Italian-designed and imported cabinetry and CRISTINA Rubinetterie fixtures. The bathroom features a custom medicine cabinet with task lighting, a large soaker tub and heated flooring. Kitchen is fitted with a full size Bertazzoni appliance package, integrated fridge, matching quartz countertops and full slab backsplash. This home comes with 1 parking stall, 1 storage unit and the ability to choose from 2 designer colour schemes. Another quality community built by Solterra. Inquire about our current incentives! (id:46227)
Oakwyn Realty Ltd.
1137 Windermere Court
Kelowna, British Columbia
The search for the home you have been looking for ends here in this prime Lower Mission location! This lovely 4 bedroom, 3 bathroom home is centrally located and that has been well-maintained and updated by the long-term present owners. Pride of ownership is evident both inside and out, and this end of cul-de-sac location is an ideal spot for privacy and enjoyment. Comfortable open living space, beautiful hardwood floors, a large primary with renovated bathroom and excellent backyard space are some of the great features of this home. Located in close proximity to parkland, transit, shopping, schools, beaches and much much more. Come and have a look today, this home is certain to impress! (id:46227)
Faithwilson Christies International Real Estate
1456 Nose Point Rd
Salt Spring, British Columbia
Nestled on a serene 1.7-acre woodland setting, this exquisite 4-bedroom + office, 3-bathroom home, offers privacy and sweeping views of the Trincomali Channel, Active Pass and Mt. Baker is accentuated by the lush, tranquil surroundings of Maracaibo Estates. Crafted by the renowned Village Builders, this home exemplifies eco-conscious construction with advanced features such as an HRV/AC system, a high-efficiency wood fireplace, and utilizes passive solar that not only enhance its sustainability but also significantly reduce energy costs. This contemporary gem boasts 2400 square feet of thoughtfully designed living space, including an open-concept layout that invites natural light to cascade through its atrium-style vaulted ceilings. The interior is enhanced with custom millwork, exposed beams, and a clean, modern aesthetic that makes every angle a visual delight. Maracaibo Estates, a secure and esteemed community since 1970, offers a plethora of amenities designed to enrich your lifestyle. Enjoy exclusive access to a private marina, a natural swimming lagoon, a vibrant clubhouse, and charming guest cottages available for rent. The active at heart will appreciate the brand new tennis and pickleball courts and miles of scenic walking and hiking trails that meander through the peninsula. The closest beach is a 2 minute stroll down the driveway. A secluded beach adjacent to the property is yours to enjoy along with the protected wildlife. This home isn’t just a place to live—it’s a sanctuary where every detail contributes to a sustainable, luxurious lifestyle. walking and hiking trails throughout the peninsula. Secure and private, Maracaibo Estates was established in 1970. Maracaibo share sold separately. (id:46227)
Engel & Volkers Vancouver Island
Lot 7 Wembley Rd
French Creek, British Columbia
This prime location PU-1 zoned property is located just half a block from Wembley Mall. The proposed expansion of the Wembley Neighbourhood Centre is directly behind the property. The public use zoning allows for a personal care unit, public utility, school, public assembly, possibly daycare or single primary residence, etc. The property is within the Epcor municipal water area. Buyer to do their own diligence regarding water & sewer services. (id:46227)
Pemberton Holmes Ltd. (Pkvl)
724 Nicol St
Nanaimo, British Columbia
Move in ready, affordable, two-bedroom bungalow with landscaped yard and detached garage. Back garden offers an oasis amid established flora & fauna in one of Nanaimo's oldest neighbourhoods. This sweet home has character and charm worth a visit. Good sized bedrooms, 4-piece bathroom, designated laundry room, and front veranda. Laneway access is easy, and full fencing allows privacy and pet safety. Come see this pocketbook-friendly, gem! (id:46227)
460 Realty Inc. (Na)
1505 Britton Road
Summerland, British Columbia
Welcome to luxury living at its fines in Trout Creek, Summerland. Built in 2021, this one-of-a-kind home is a dream come true for a car enthusiasts & those who appreciate exquisite craftsmanship. The main floor welcomes you to the dining & living rooms, featuring a gas fireplace w/walnut mantle & stone wall. Prepare to be amazed by the spacious chef's kitchen, equipped w/ custom alder solid wood cabinets, azul granite counters & oversized island. La Comue 110 dual fuel oven is a chef's delight. Custom stone wine room w/solid walnut door & temperature-controlled chilling for your wine collection. Den & 2 piece bath w/wine barrel cabinet & copper sink. Radiant in-floor heating ensures comfort throughout the entire home. Upstairs primary bedroom, complete w/ ensuite w/a custom tile shower, dual sinks & spacious walk-in closet w/stacking washer/dryer. Two additional bedrooms each w/ walk-in closets & full ensuites. Rec room is an entertainment hub, home theatre w/ stepped seating, wet bar, pool table & flex space & 2- piece bath. Step outside to your back patio w/ a full outdoor kitchen, perfect for entertaining. Hot tub completes the package. Multiple parking options w/ an oversized double garage & 3-bay shop. Above the shop is a legal 1-bed, 1 bath carriage house. This home must be experienced in person to be fully appreciated. Contact the listing realtor for the full list of special features and book your private showing today. (id:46227)
RE/MAX Orchard Country
636 Butterfield Rd
Mill Bay, British Columbia
Nestled on a spacious .67-acre lot in Mill Bay, this exquisite 2-suite home boasts stunning ocean views of the Saanich Inlet & Gulf Islands. The open-concept main floor features a chef’s kitchen with a gas stove, soft-close cabinets, custom countertops, & hardwood floors. The upper master suite is a sanctuary w/ a clawfoot tub huge walk-in shower & sliding doors leading to a private balcony w/ expansive ocean views. The rear suite includes 1 bed/1 bath w/ in-suite laundry & a private entrance. Additional features include a Nest security camera & door lock, a built-in bar & a Murphy bed, a newer roof, fence, heat pump, brand new windows, brand new deck, a detached greenhouse with full irrigation, & a large crawl space for ample storage. The home can easily be converted into a full house which would feature 3 total bedrooms. (See floor plan for 3 bed layout). Located near shopping, Brentwood School, Mill Bay Marina, & beautiful beaches this home is a perfect blend of luxury and comfort. (id:46227)
RE/MAX Generation
144 Sumac Ridge Drive Unit# 16
Summerland, British Columbia
Fairway Five is a rare townhome offering, measuring 1,352 sq ft, nestled right along the picturesque Sumac Ridge Golf Course and the vineyards of Sumac Ridge Winery in beautiful Summerland, B.C. Known for its warm climate and breathtaking scenery, Summerland offers a vibrant community surrounded by the stunning landscapes of the Okanagan Valley. Enjoy beautiful views of mature trees and Okanagan Lake from this charming property. One of a few units in the complex that is one level and under 1400 square feet yet has all you need. This spacious unit features 2 bedrooms, 2 baths, and a den, perfect for a home office or additional guest space. The inviting living room, complete with the original stone wood-burning fireplace, opens to a large deck—ideal for summer BBQs while you soak in the serene surroundings. The well-appointed custom cabinet kitchen includes a convenient breakfast bar, perfect for casual dining and entertaining. Take a step out the French doors off the kitchen to a side patio to sip coffee and enjoy the views and nature. This unit has secured parking for one and plenty of open parking for second vehicle or guests, and an ample heated storage/workshop that's approximately This end unit faces south basking in light all year round and is perched atop and overlooking the 8th fairway with peekaboo valley and lake views. (id:46227)
Sotheby's International Realty Canada
2648 Mica Pl
Langford, British Columbia
*Ask about our $5,000 Visa Gift Card Holiday Promo.* The Sierra floorpan - Take immediate possession. Spacious and bright come to mind in the Sierra floor plan at over 3100 sq ft and it has it all – a legal 1 bedroom walk-out suite, 3 bedrooms and a bonus room up, and extra storage on the lower level! The main floor has open concept living with a huge kitchen w/ premium SS appliance package w/ some upgrades, island breakfast bar, large WI pantry with solid shelves, and spacious deck with gas BBQ outlet to entertain. Upstairs are 3 beds including the Primary w/ 5 pce ensuite & WI closet, a bonus room, laundry room, full bath, and an open to below office landing. Down you have the legal 1 bed suite w/ separate entrance, hydro, patio & laundry. Harwood flooring areas in main. Smart Home Package. Efficient ''mini split'' system, paired w/ a natural gas FP and baseboards for heating and cooling. Built Green! Roller Blinds throughout. Landscaping w/ irrigation & fencing. New Home Warranty. (id:46227)
Royal LePage Coast Capital - Westshore
161 Rue Cheval Noir
Kamloops, British Columbia
Stunning lake and mountain views from this executive home in Tobiano. The main floor boasts a vaulted ceiling, framing the views & flooding the space w/natural light. The living area features built-ins, a gas fireplace, and opens to a large deck with topless glass railing, perfect for entertaining. The chef's kitchen includes a large island, quartz counters, gas range, & ample storage. Three spacious bedrooms are on the main floor, including a primary suite w/a walk-in closet and 5pc ensuite with a soaker tub, tile shower, and double vanity. A 4pc guest bathroom is also on this floor. The fully finished basement includes two additional bedrooms, a 4pc bath, laundry room, office & a rec room. Outside, beautifully landscaped grounds include brickwork stairs, a grassy area, garden boxes, a hot tub, and gas BBQ hookup. The large driveway and double garage provide ample parking. Other feats: new heat pump (2023), gemstone lights, underground power for future shop, & 12-zone irrigation. (id:46227)
Century 21 Assurance Realty Ltd.
303 363 Morison Ave
Parksville, British Columbia
Spacious top floor two bedroom & den/ three bedroom corner unit centrally located in a vibrant, walkable neighborhood of Parksville. Upon entering, you'll immediately notice the skylight letting in natural light. The kitchen, featuring a new tile backsplash & a new stainless fridge & stove, flows seamlessly into the dining room/living room combo. From the living room, you access the oversized patio, the perfect spot to enjoy your morning coffee. Recent upgrades include new lighting fixtures, door hardware & window coverings throughout. In the laundry room, you will find a freezer & additional shelving. Additional plus is an easily accessible side exit to the parking lot where one spot is included & an extra can be rented for a nominal fee. For those with a green thumb, the community garden offers a delightful retreat. The building is well maintained, has a new roof & offers a bike room & a hobby room for all residents. Enjoy the tranquility of a private & quiet home environment with only one small adjoining wall. This unit is not just a home; it’s a lifestyle choice waiting for you to make it your own. (id:46227)
Royal LePage Nanaimo Realty (Nanishwyn)
1530 Kelglen Crescent Unit# 14
Kelowna, British Columbia
Welcome to this charming 1-level townhome located in a quaint community just minutes from downtown and the Parkinson Rec Centre. This well-maintained home features beautiful hardwood flooring throughout, offering warmth and elegance in every room. With 2 spacious bedrooms and 2 bathrooms, there's plenty of space to relax and unwind. The cozy living room with a fireplace is perfect for cool evenings, while the bright dining room and kitchen open onto a private backyard terrace, ideal for enjoying the warm weather and vibrant gardens surrounding. 1 covered parking stall is conveniently located right out of the front door next to the storage shed that provides extra room for your belongings. Colorful garden beds along front add to the lovely street appeal. Enjoy easy living and the perfect blend of tranquility and proximity to amenities in this inviting townhome! (id:46227)
Sotheby's International Realty Canada
248 Terrace Drive
Kelowna, British Columbia
This beautifully renovated home is move in ready complete with legal 1 Bedroom+Den (Could be 2nd bed) suite. Attention first time home buyers and investors!! The main floor is bright and welcoming thanks to the all the newer windows and fantastic kitchen with 2 way wood burning fireplace into the living room. The kitchen boasts a gas range, granite countertops, large dining area, and sliding doors onto the covered balcony. Cozy up in front of the fire on cold winter days in the spacious living room with vaulted ceilings. The primary suite features a walk through closet and gorgeous 4 piece ensuite bathroom with marble flooring, double sinks and a glass and tile shower. This level is complete with a 2nd bedroom and 4 piece main bathroom with tub/shower combo. Downstairs is a handy home office or flex room, and laundry space with plenty of storage. The bright suite features an inviting kitchen with butcher block countertops, gas range, soft close cabinets and tile backsplash. The supplementary baseboard heater in the living room gives extra warmth on cold winter days. The suite is complete with 2 bedrooms (no closet in 2nd bedroom), 3 piece bathroom as well as a large laundry and storage area. Outside, you'll love the large yard with plenty of garden space. Tick high efficient furnace, AC, and double garage off the list. This superb location with access to Knox Mountain Park, tennis courts and Blair Park and Pond is only a 5 minute walk away. (id:46227)
RE/MAX Kelowna
1912 Abbott Street
Kelowna, British Columbia
LOCATION, LOCATION, LOCATION! Be a part of this highly desired Kelowna S neighbourhood with this one of a kind offering! This 2 bedrrom/den/2 bathroom Heritage home is a staple in the area and brings the special character that only this spot could offer. Brimming with history, this gracious Arts and Crafts style home includes cove ceilings and high quality upgrades throughout the entire property. The warm and cozy island kitchen is laid out perfectly for gatherings with bench sitting and high quality stainless appliances. The kitchen leads into the bright front room with an inviting open plan and gas insert fireplace. The cherry on top is the private inviting yard with all the pretty plants, a stoned patio, a gathering pergola and water feature. Tastefully done 1 bedroom suite above detached spacious garage and main home also offers a partially finished basement for storage. Only steps to the sandiest beaches and minutes to downtown. DON’T MISS OUT ON THIS ONE! (id:46227)
Century 21 Assurance Realty Ltd
3338 Mimosa Drive
Westbank, British Columbia
Lovely upgraded 2-bedroom, 2-bathroom rancher, featuring 9-foot ceilings, a spacious layout, this home is designed to impress. The kitchen boasts plenty of cabinets, a large island, and dining area for entertaining not to mention a butler’s pantry and loads of extra storage space. Beautifully landscaped front yard and an entertainers dream back yard. Primary bedroom with walk-in closet and full bathroom. The second bedroom has a gorgeous Murphy Bed with additional shelving and storage. The Livingroom is complete with custom feature wall with a gas fireplace and sliding patio doors to your deck. The front yard includes a private, sitting area, while the low-maintenance backyard features composite decking, paving stones, and a shed for extra storage. The exposed aggregate driveway and walkways add a sophisticated touch to the exterior. The garage was converted into a workshop with epoxy floors and additional interior space, may fit a small car. Parking in the driveway for 2vehicles. Situated in a tranquil section of the community, this home offers peace and quiet. The neighborhood’s clubhouse includes exercise facilities, a library, kitchen, and a cozy sitting area with a variety of recreational activities to enjoy. Golf enthusiasts, Two Eagles Golf Course is located across the street, and is close to world-class wineries, beaches, hiking trails, shopping, and restaurants. This home provides the perfect combination of serenity and convenience. Pets allowed with restrictions. (id:46227)
Royal LePage Kelowna
2653 Gore Street
Kelowna, British Columbia
Located in the heart of the Pandosy Urban Centre, this 60’ x 115’ parcel sits one block from the Pandosy transit corridor and is just steps away from the shores of Lake Okanagan, Pandosy Village, Kelowna General Hospital and more. Boasting UC5 Zoning (4 stories and 1.6 FAR), laneway access for potential parkade access, exceptional walk & bike scores (91 & 93), and a huge push from the city to densify the neighbourhood, this lot is prime for redevelopment. With the most desirable school catchment area in Kelowna, the scenic Abbott corridor, and the lowest number of residential units for an urban centre in Kelowna, it’s no surprise the Pandosy Urban Centre and the Gore Street Neighbourhood are experiencing tremendous growth with new projects on every corner. BONUS - While you plan your future development, enjoy great returns and a hassle-free holding property with the existing 2 bed/ 1 bath updated home that features fantastic tenants paying $3,100 + utilities/month. Don't miss your chance... Contact our team to find out more! (id:46227)
Royal LePage Kelowna
761 Siwash Court
Kelowna, British Columbia
Welcome to 761 Swish Court, a stunning 4600 sq. ft. home boasting breathtaking views and situated on the largest lot in the neighborhood. This beautifully designed property offers everything you need on one level, including a spacious living area filled with natural light, a gourmet kitchen with top-tier appliances, quartz countertops and a large island perfect for entertaining, an extra large primary suite with a walk-in closet and en-suite bathroom, and an additional bedroom being used as an office. The main level also includes a double-car garage with direct access and a convenient laundry room. Downstairs, you’ll find a dedicated billiards area and theatre room equipped with a kitchenette. Downstairs there is also an unfinished portion of the basement which offers space for a gym, workshop, or extra storage space. The expansive backyard which has an underground sprinkler system, has space for a pool, allowing you to create your own private oasis. Don’t miss this opportunity to own a home that blends luxury, comfort, and potential in an ideal location—schedule your private showing today! (id:46227)
Coldwell Banker Horizon Realty
2920 Telcor Place
West Kelowna, British Columbia
A well loved home in a super quiet location with views of nature out your windows. Spacious rear yard backing on to more green space and a lovely front yard garden to enjoy your morning coffee. The rear yard is so private with some raspberry and blueberry plants plus lots of space to create your own urban garden and a green house to help you get started. Open kitchen and living spaces with sgd to nice sized covered deck and total privacy for entertaining or summer meals. 4 bedrooms up including a huge primary bedroom addition with spacious ensuite and spa like bath. Separate entrance into the basement. Extra bedroom, family room plus the huge office/rec room under the addition. Perfect for multi-generational families or potential suiting. A beautiful piece of property. (id:46227)
Royal LePage Kelowna
8909 Cherry Lane
Coldstream, British Columbia
This family home built in 2024 with a legal suite has an amazing view of Kalamalka Lake & is tucked into a mature family neighbourhood in Coldstream. A unique home located in a cul-de-sac that shows 10/10!! Custom built, bright, modern and an open floor plan makes this home special. Vaulted ceilings, legal suite, AC, plenty of windows that overlook Kalamalka Lake; enjoy the amazing show it puts on throughout the year. The kitchen is spacious with quartz counter tops, an oversized gourmet island, stainless steel appliances and a tiled backsplash. Wake up to a view of Kal Lake in the primary bedroom that comes complete with a full ensuite & walk in closet. The legal suite has its own entrance, parking spot, heating & cooling,laundry and is a great size which can maximize your potential rents.This home has an advanced tech smart system with security, alarms, irrigation and more. If you love outside this backyard is amazing.Sit under a covered patio; plumbed for a gas bbq and wired for a hot tub, large, tiered backyard with plenty of space for your ideas. Relax on the west facing deck and take in the beautiful sunset over Kal lake.The oversized heated garage is prewired for an electric car, has a bathroom & is ready for you to put a shop in it. The driveway is flat and has plenty of room for toys including an RV with an RV plug. Only a short distance to Kalamalka Lake, Kalamalka Park, Okanagan College & many amenities in Vernon.40 minutes to Kelowna, International Airport & UBCO. (id:46227)
Royal LePage Downtown Realty
5557 Foothill Court
Kelowna, British Columbia
Custom designed with lake views in mind, 6 Bedroom, 5 Full Bathroom Family home including 2 Bedroom legal basement suite located in award winning Kettle Valley Community. Designed with growing families in mind where all 3 bedrooms on the top floor come with their own en-suite full bathroom. Master bedroom comes with a deep soaker tub and a separate fully tiled steam shower with bench. Electrical upgrades include 200 AMP service for the main home and 100 AMP separate service for the legal suite. Additional lighting throughout. Quartz countertops throughout, even in the legal suite. Main island has waterfall quartz on both sides of the island. Corner lot & Backing onto park land for additional privacy. Enjoy morning coffee from the primary bedroom's private patio or indulge in a glass of wine watching the sunset over the lake. Main level features an open concept kitchen with 12 foot ceilings in the living room. Additional thought keeping Laundry, full washroom & bedroom for guests or mobility restricted parents all on the main level. Oversized double garage with exterior enclosures for city waste bins. Comes with a 2-5-10 year new home warranty. Walking distance to coffee shop, daycare, Chute Lake Elementary. Price PLUS GST. Full home with suite and both laundry appliance package has been selected and comes with an extended warranty. Appliances have been upgraded to black stainless steel. Natural gas range for the main kitchen. Estimated completion in November 2024. (id:46227)
Oakwyn Realty Okanagan-Letnick Estates
32829 Bakerview Avenue
Mission, British Columbia
32829 BAKERVIEW - 1970 split entry home on a large 61' x 150' 9150 sq ft lot features a functional layout with a spacious living room with Gas F/P, kitchen with S/S appliances that opens onto a huge 19x16 covered deck overlooking the fully fenced, private, treed backyard. Unfinished Basement features a fully finished and renovated bathroom, large rec room and potential suite or grooving area. New High efficiency furnace installed in 2024, 50 yr interlock metal roof, AC, Single Garage and great location close to the popular 14th ave pub, Mission Secondary & the rec centre. Needs some updating but it has great potential for the first time or move up buyer to build some sweat equity. At this price it won't last long! Quick dates possible! OPEN HOUSE NOV 16 1:00-3:00 (id:46227)
RE/MAX Lifestyles Realty
21279 83 Avenue
Langley, British Columbia
3D: https://my.matterport.com/show/?m=sXc8Edi5rmh Welcome to this meticulously maintained 4-bedroom, 2.5-bath home nestled on a peaceful cul-de-sac in the heart of Yorkson. The open-concept family room flows seamlessly into a chef's kitchen, complete with granite countertops, stainless steel appliances, and custom millwork. Entertaining is a breeze with the spacious layout, and the private, fenced backyard provides a serene space for relaxation or family gatherings. Upstairs, you'll find four generously sized bedrooms, including a master suite with a walk-in closet, and a conveniently located laundry room. The home boasts high-end finishes, hardwood floors, and is ready for you to move in! **Available November 1st or IMMEDIATELY** **Unfurnished** **Detached Garage** (id:46227)
Orca Realty Inc.
1704 Glen Rd
Cowichan Bay, British Columbia
Classic comfort meets convenience with this traditional 2800 SQ FT Cowichan Bay 3 BR 3 Bath family home featuring picturesque fully landscaped grounds. With its various fruit trees & gardens the property coupled along with a quiet residential neighborhood, gives you the enjoyment & lifestyle benefits of living within close proximity to the marina, various restaurants & all conveniences in the village of Cowichan Bay. Oak Hardwood flooring, metal roofing, PVC windows with multiple updates throughout the years will without a doubt impress. The additional sunroom off the kitchen which can be used for all seasons includes Low-E oversized windows and sets the stage for incredible mountain & Island views. The property has been tenderly cared for by its current owners who have enjoyed the home for almost thirty years. If that's not all then consider the potential for a full suite downstairs with a Kitchenette already in place. Lots of advantages with this one. Don't wait book your tour now! (id:46227)
RE/MAX Island Properties
1401 3170 Gladwin Road
Abbotsford, British Columbia
HERE IT IS!! THIS FALL'S BIGGEST OPPORTUNITY IN ONE OF ABBOTSFORD'S FINEST ADULT COMPLEXS. Welcome to the desired Regency Park. This very bright & spacious 2 bedroom 2 bathroom condo offers a OUTSTANING PANORAMIC SOUTH/WESTERN HORIZON VIEW. Perched high on the 14th floor with endless possibilities. Some TLC required, Original owner, and is aware of the need for updates, stating "it's a diamond that's lost it's sparkle but with the right buyer, paint & putter, someone will have a fabulous place to call home. It can only go up $$$ from here!! Spectacular grand sized pool and whirl-pool/spa are beautifully kept, full gym, pool table & clubhouse entertaining room are top-notch. 2 parking spots, storage locker and secured gated park. Bring YOUR refreshing ideas and personalize your new add (id:46227)
Royal LePage Preferred Realty











